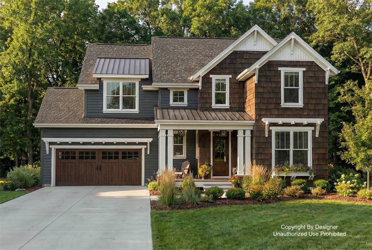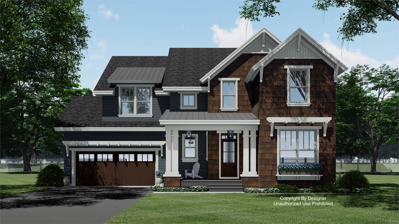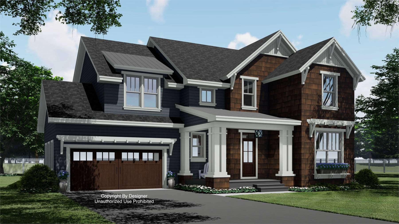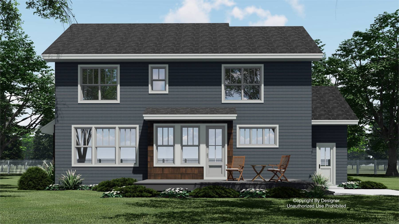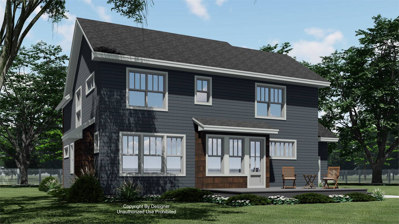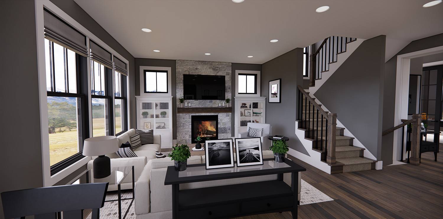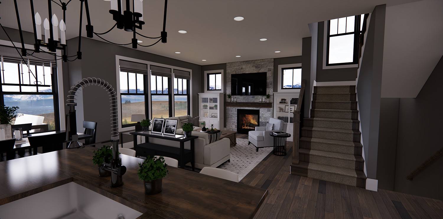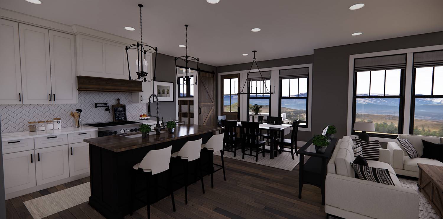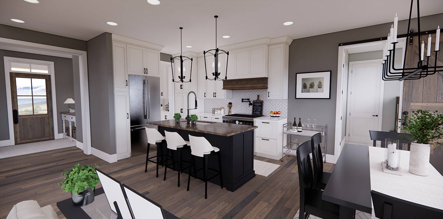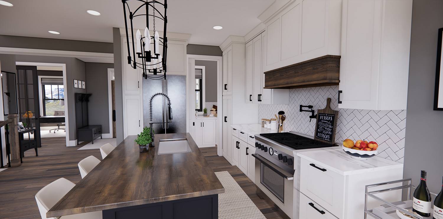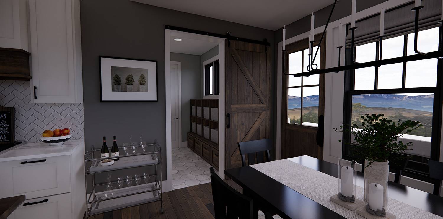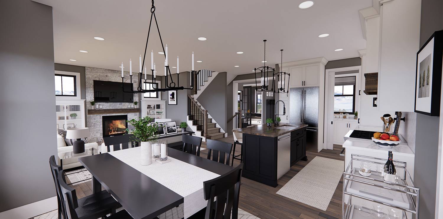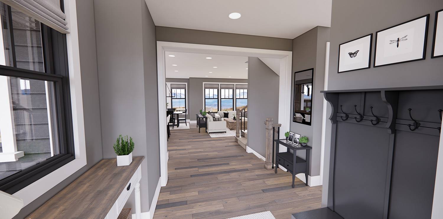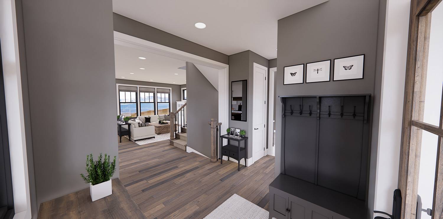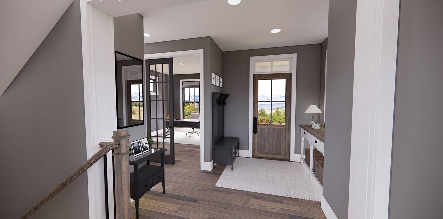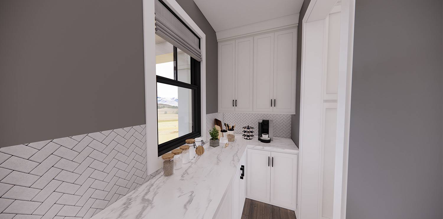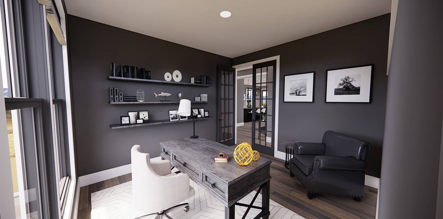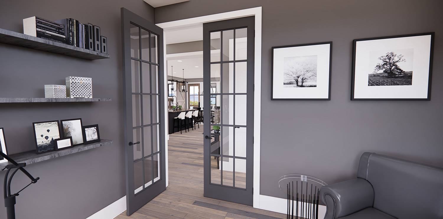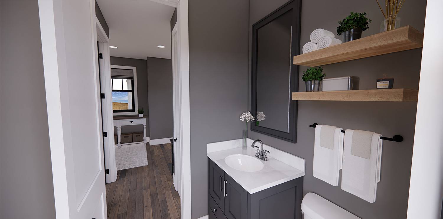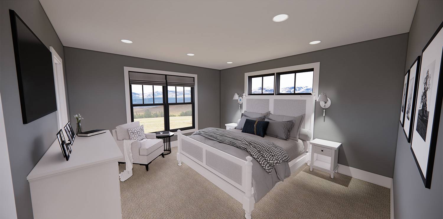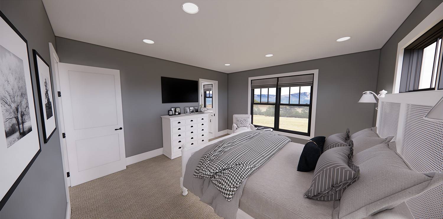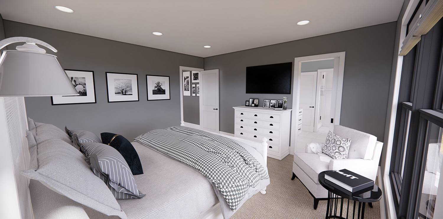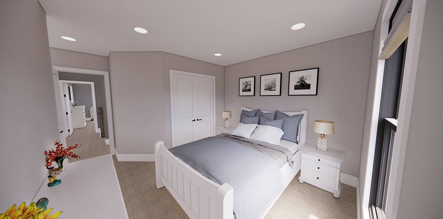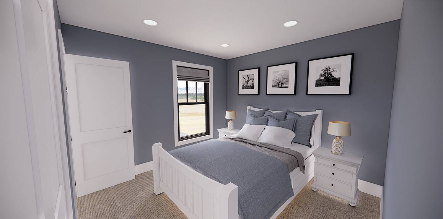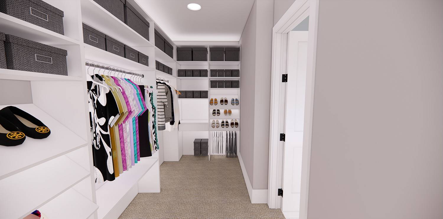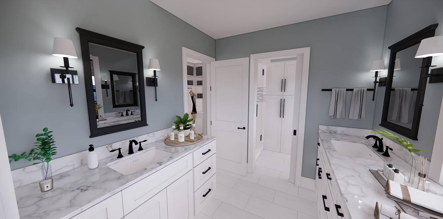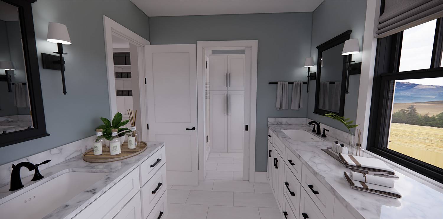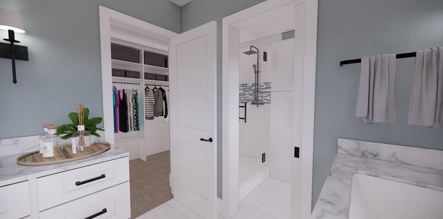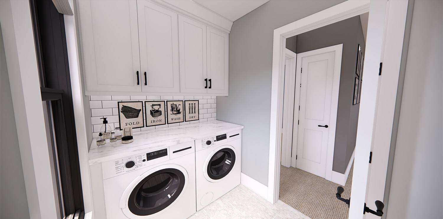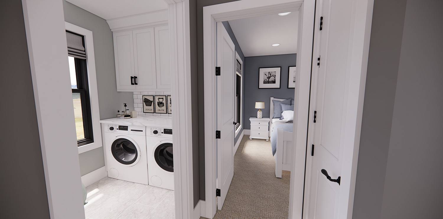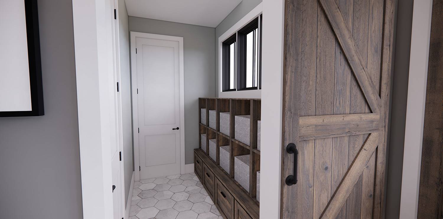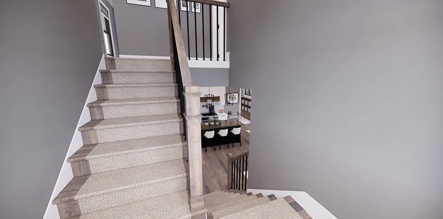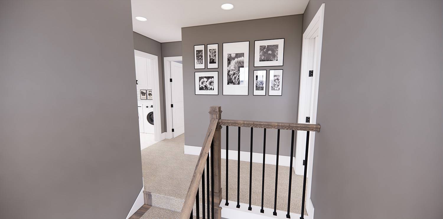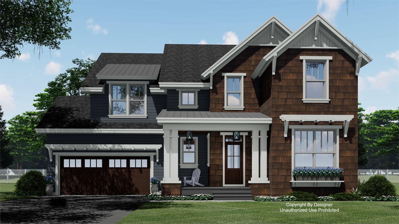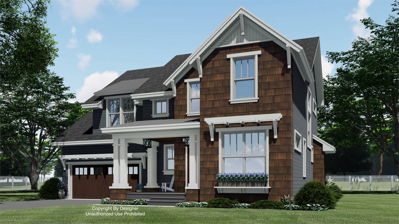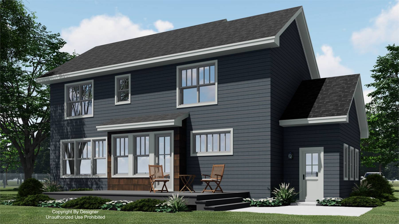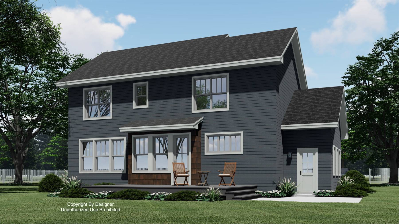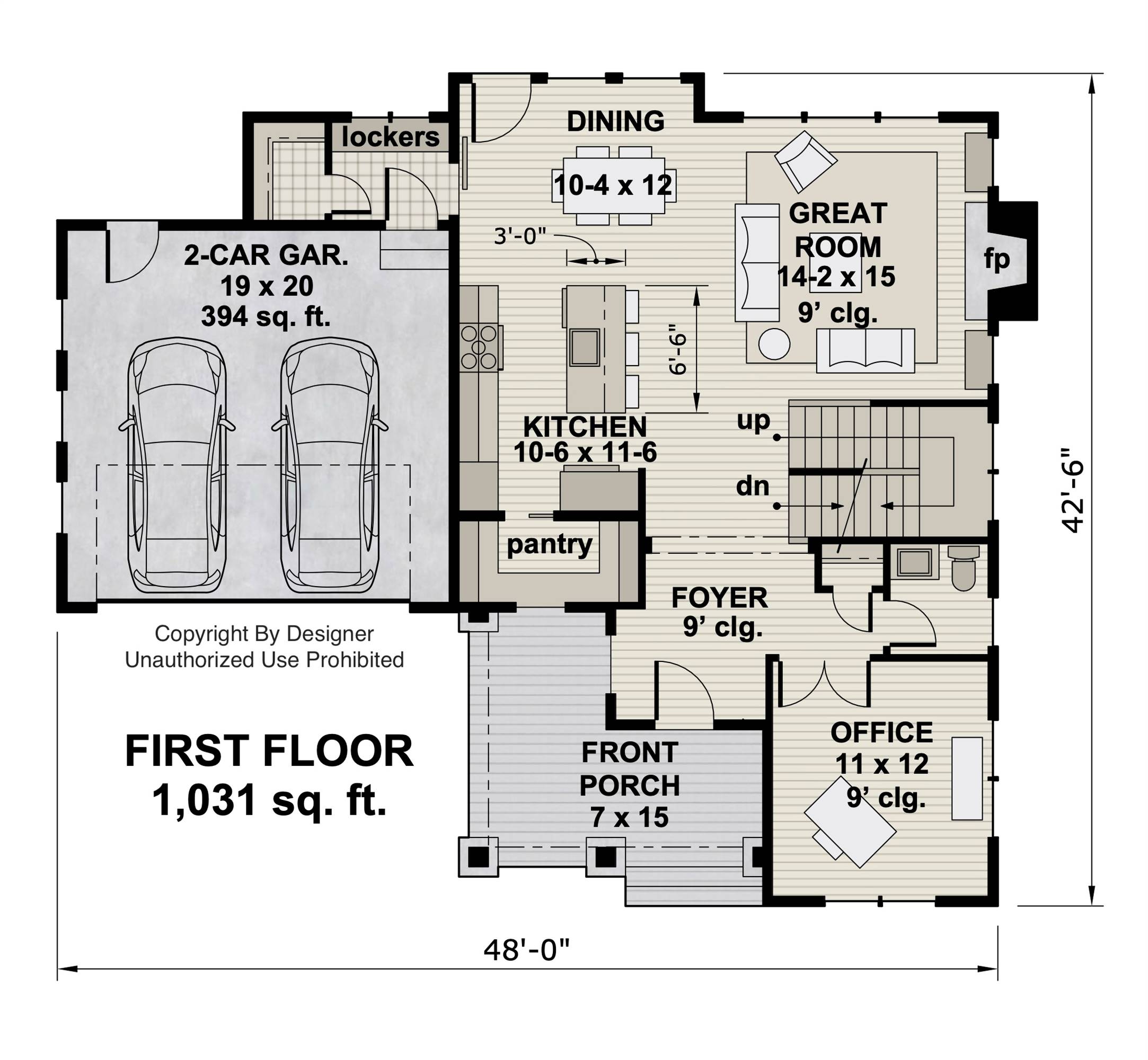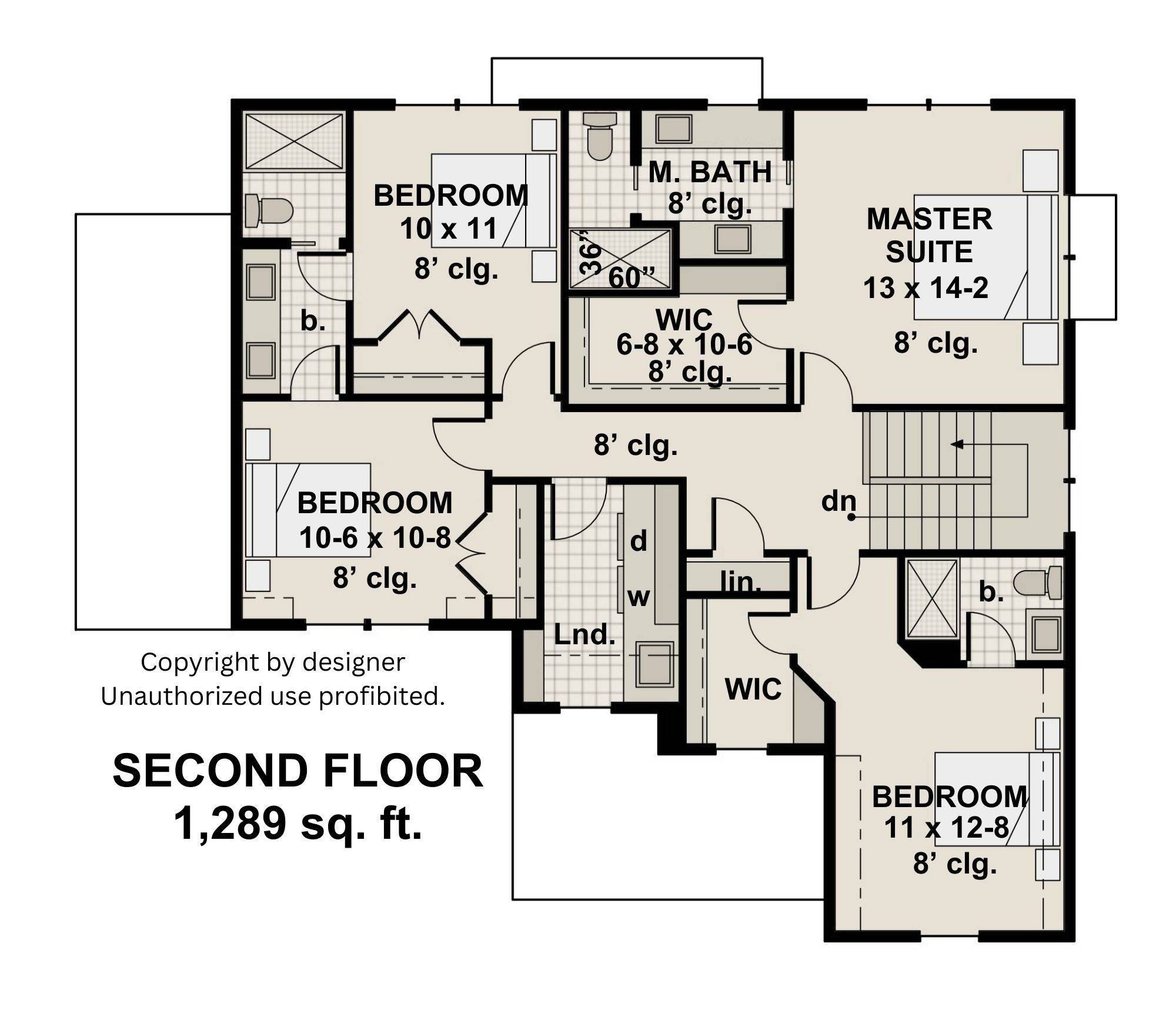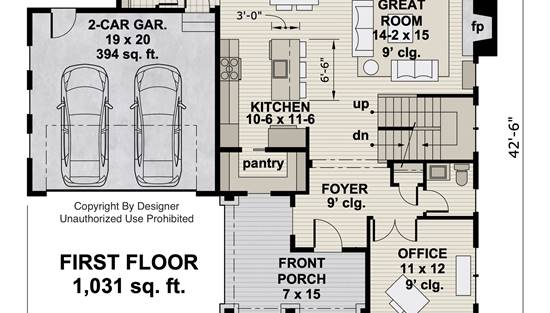- Plan Details
- |
- |
- Print Plan
- |
- Modify Plan
- |
- Reverse Plan
- |
- Cost-to-Build
- |
- View 3D
- |
- Advanced Search
House Plan 11100 brings classic Craftsman architecture to life with wood and shake accents and a thoughtfully designed 2,332 square foot layout. This 2-story home includes 4 bedrooms, 3.5 bathrooms, and a 2-car garage, offering an ideal layout for modern families. The open-concept main floor features a great room with fireplace, a bright dining area, and a spacious kitchen complete with a center island and walk-in pantry. Whether hosting guests or enjoying a quiet night in, this connected layout makes every moment feel inviting. Upstairs, the primary suite offers a luxurious retreat with double vanities, a walk-in shower, private water closet, and a large walk-in closet with built-ins. Two additional bedrooms, each with generous closets, complete the second floor. Additional main-level features include a corner office, perfect for working from home, and a mudroom conveniently located off the garage for everyday functionality. With its inviting exterior and practical interior layout, House Plan 11100 delivers timeless charm and comfort.
Build Beautiful With Our Trusted Brands
Our Guarantees
- Only the highest quality plans
- Int’l Residential Code Compliant
- Full structural details on all plans
- Best plan price guarantee
- Free modification Estimates
- Builder-ready construction drawings
- Expert advice from leading designers
- PDFs NOW!™ plans in minutes
- 100% satisfaction guarantee
- Free Home Building Organizer
