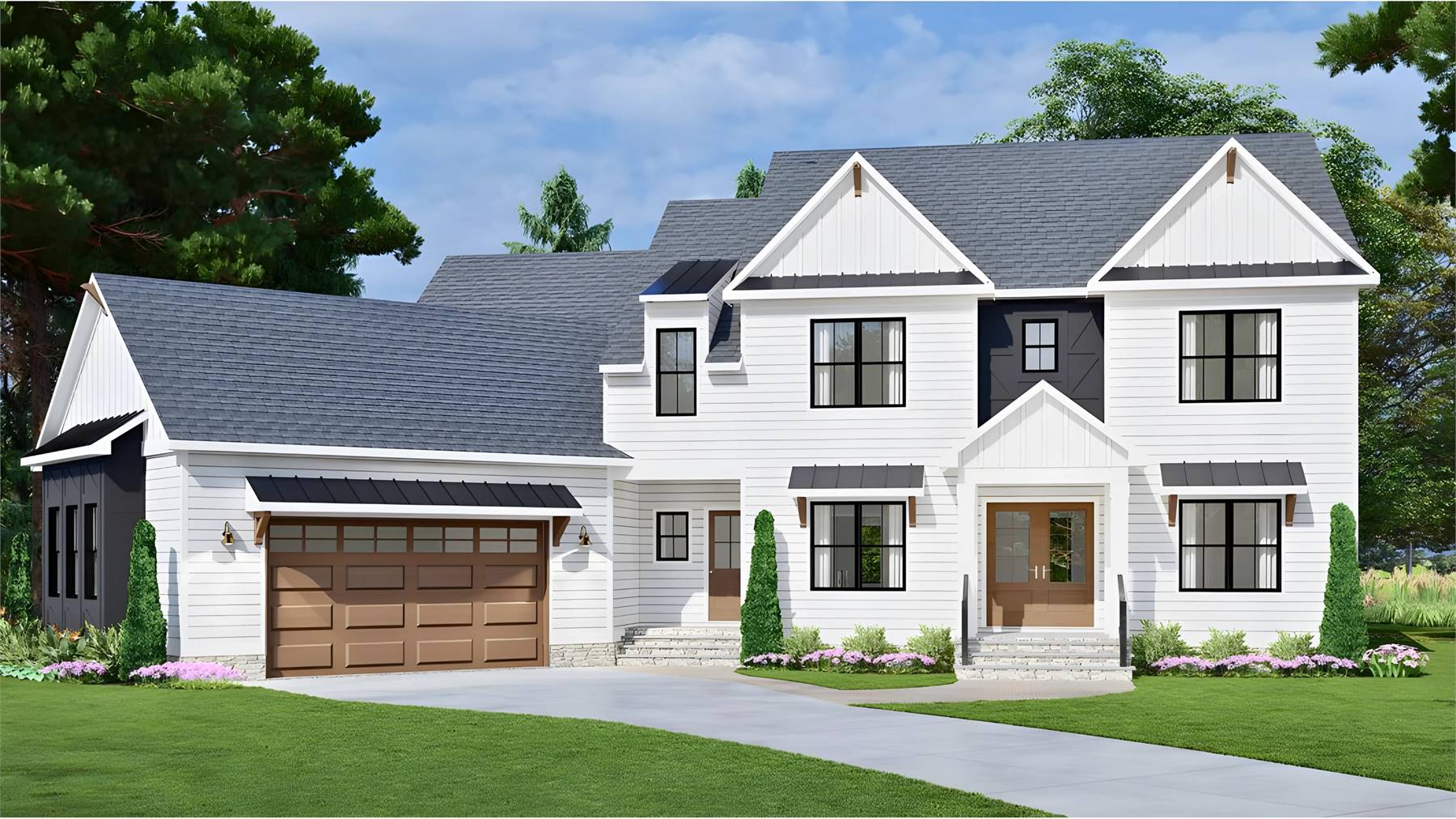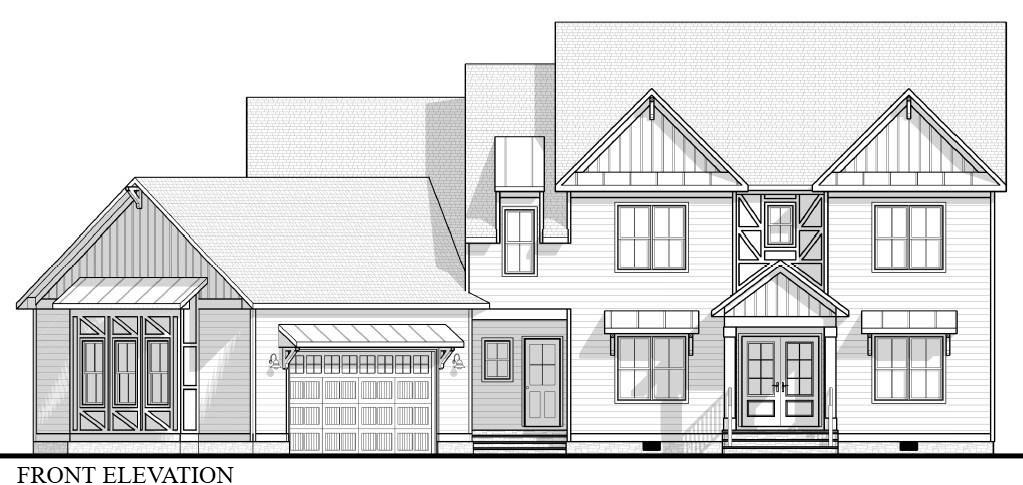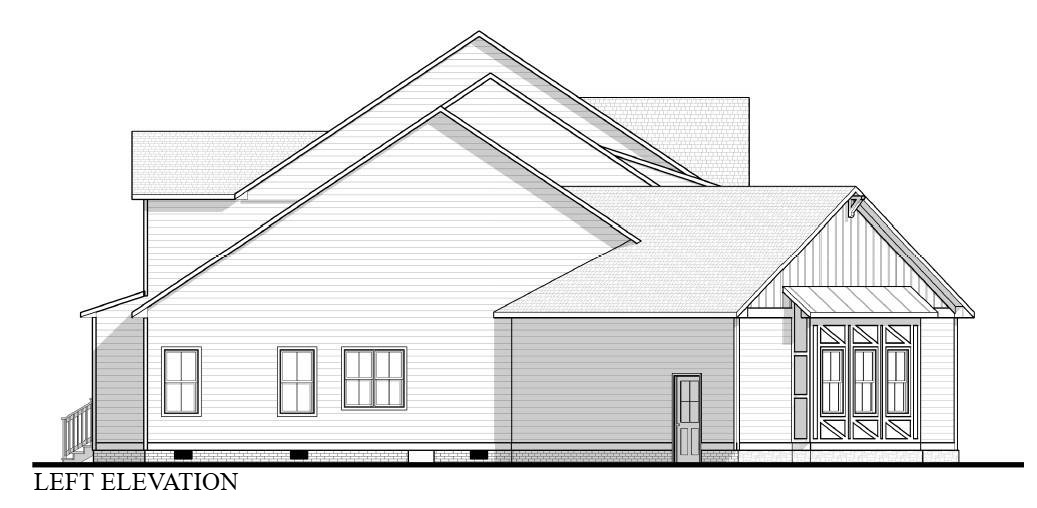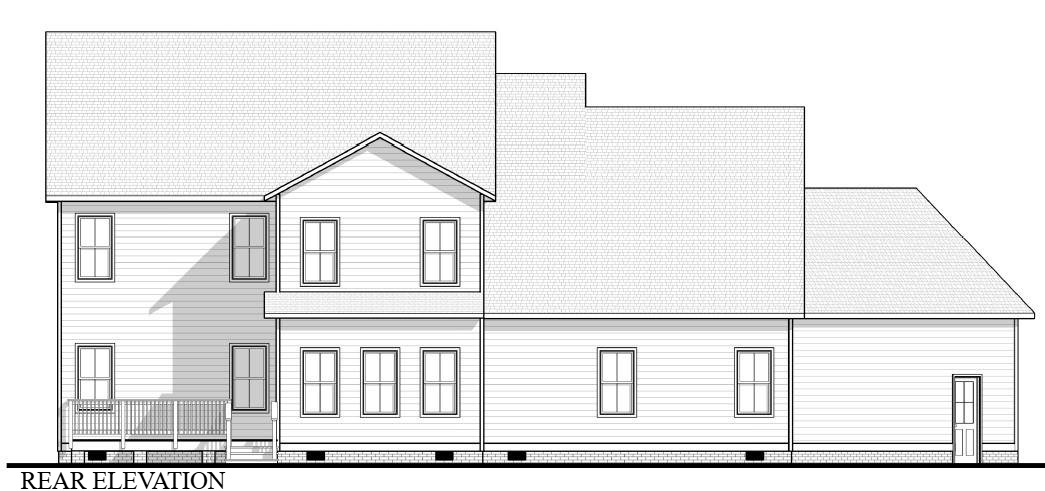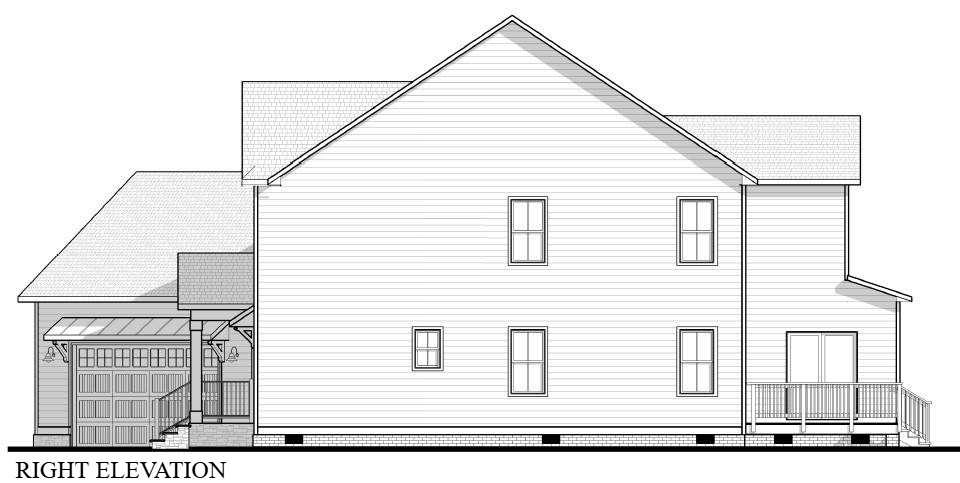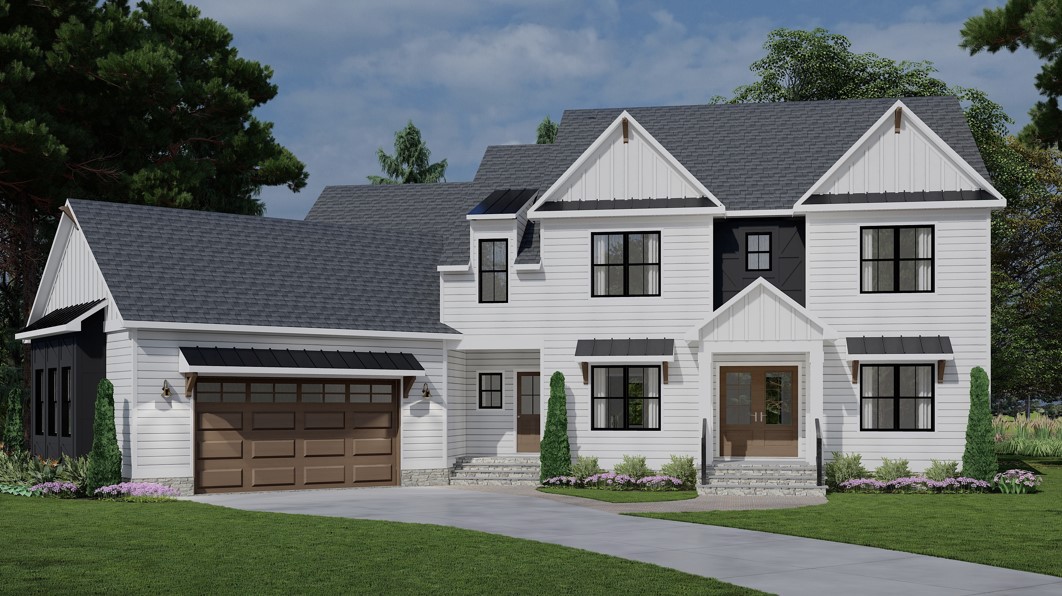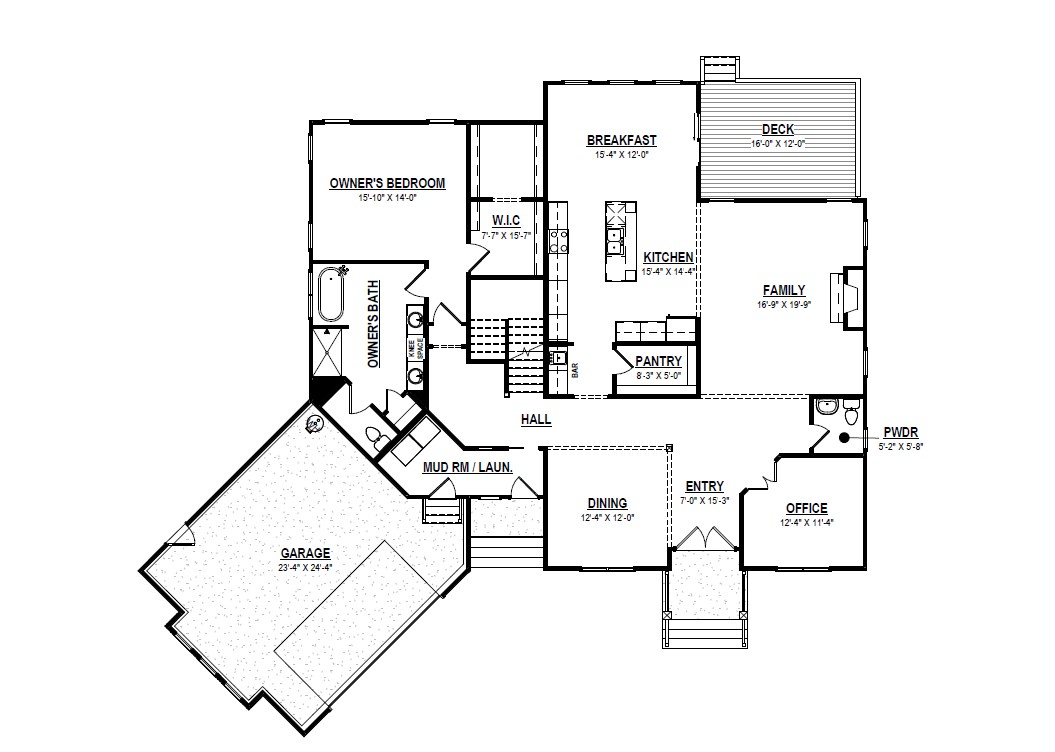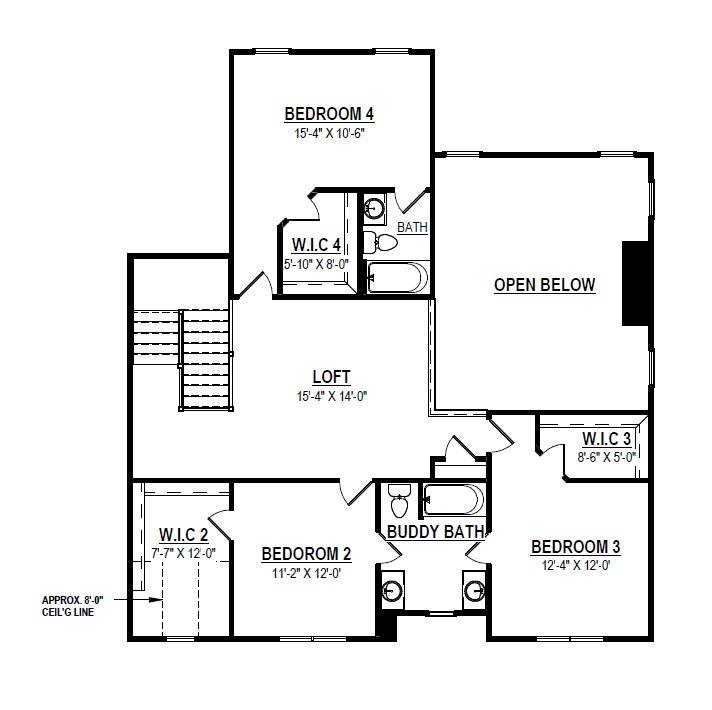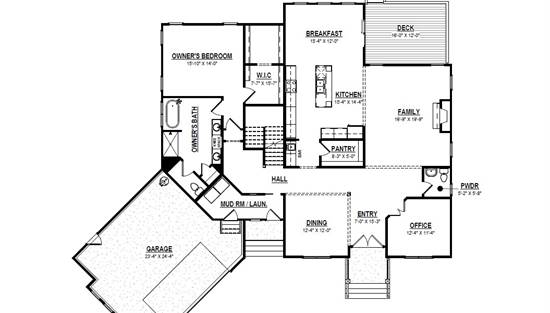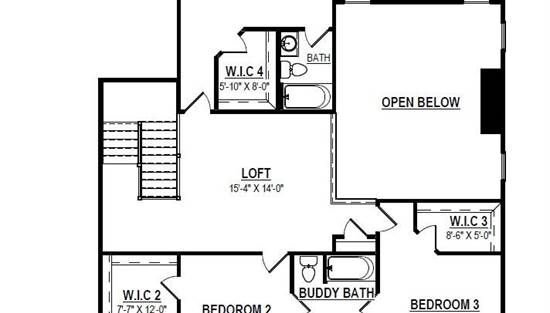- Plan Details
- |
- |
- Print Plan
- |
- Modify Plan
- |
- Reverse Plan
- |
- Cost-to-Build
- |
- View 3D
- |
- Advanced Search
About House Plan 11101:
House Plan 11101 impresses from its grand two-story farmhouse curb appeal to its amazing 3,572-square-foot layout with four bedrooms and three-and-a-half bathrooms. The main floor has some formal definition with the dining room and office in front while the island kitchen is open to the breakfast nook and two-story great room in back. The primary suite tucked off the side has a five-piece bath and a walk-in closet, and the laundry/mudroom that connects to the two-car courtyard garage and side entry rounds out this floor. Upstairs, there's a three-piece bedroom suite and two bedrooms that share a buddy bath between them on opposite sides of the loft.
Plan Details
Key Features
Attached
Butler's Pantry
Courtyard/Motorcourt Entry
Deck
Dining Room
Double Vanity Sink
Family Room
Foyer
Front Porch
Guest Suite
Home Office
Kitchen Island
Laundry 1st Fl
Loft / Balcony
L-Shaped
Primary Bdrm Main Floor
Mud Room
Nook / Breakfast Area
Open Floor Plan
Separate Tub and Shower
Split Bedrooms
Walk-in Closet
Walk-in Pantry
Build Beautiful With Our Trusted Brands
Our Guarantees
- Only the highest quality plans
- Int’l Residential Code Compliant
- Full structural details on all plans
- Best plan price guarantee
- Free modification Estimates
- Builder-ready construction drawings
- Expert advice from leading designers
- PDFs NOW!™ plans in minutes
- 100% satisfaction guarantee
- Free Home Building Organizer
