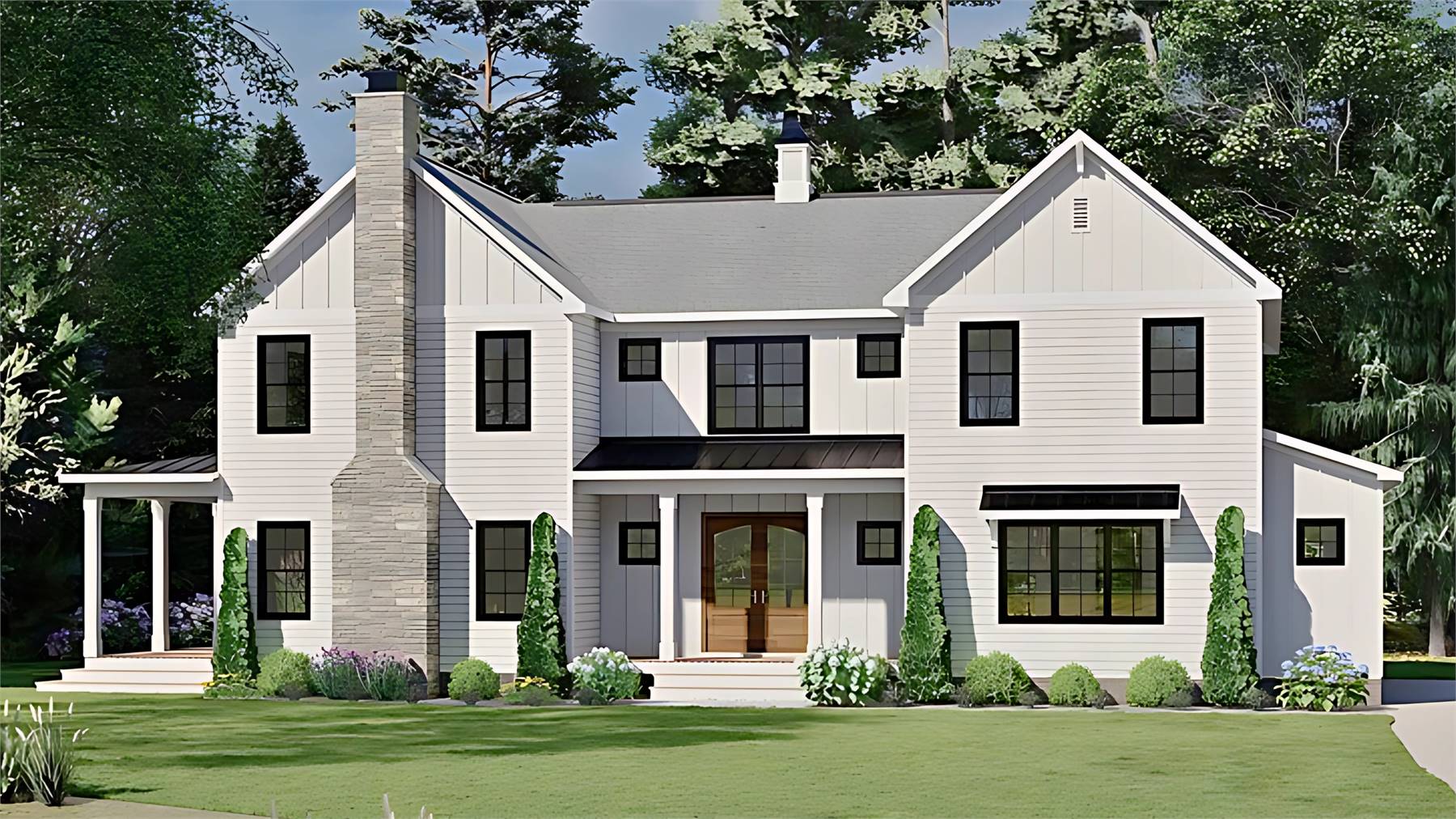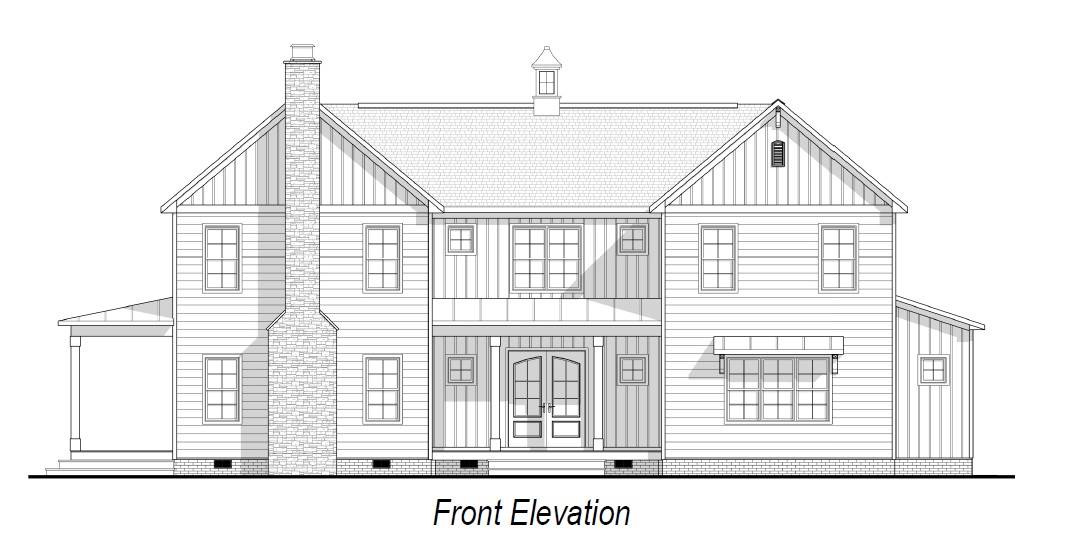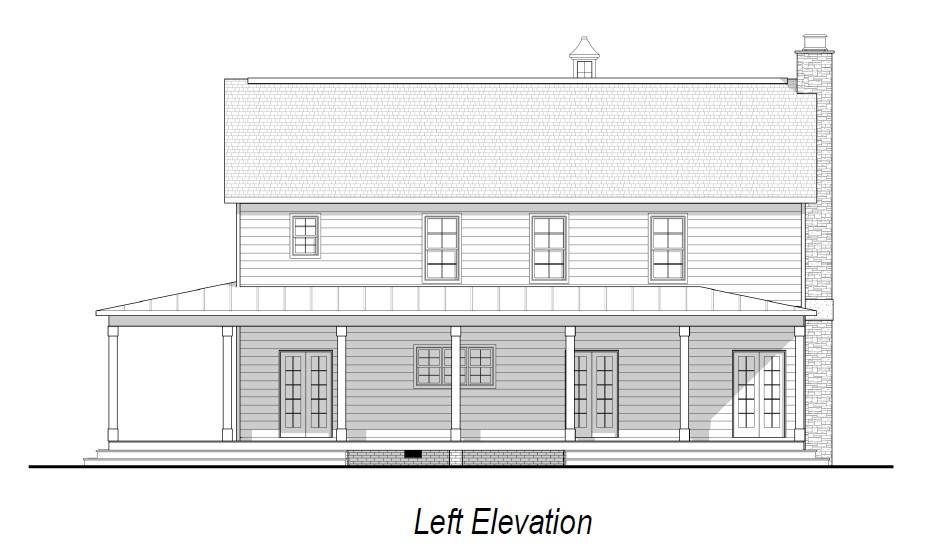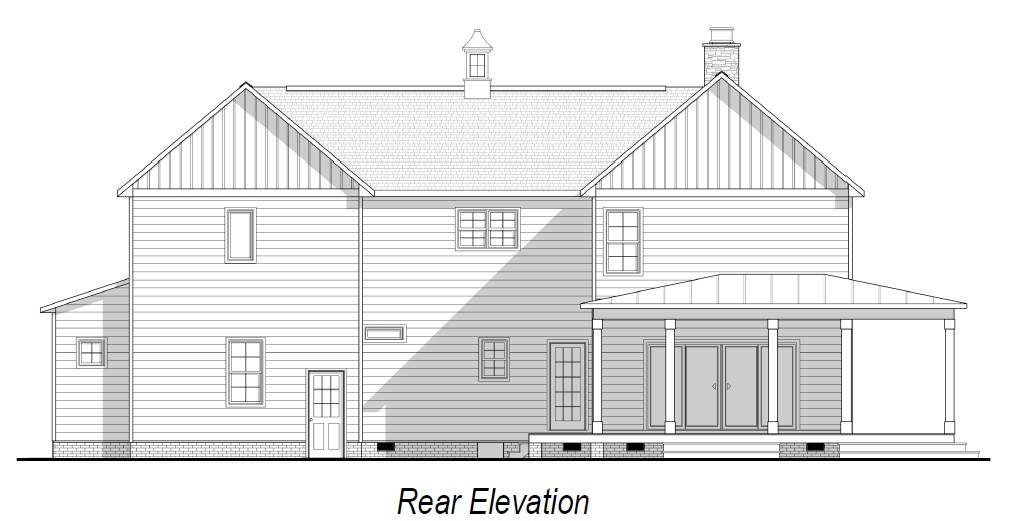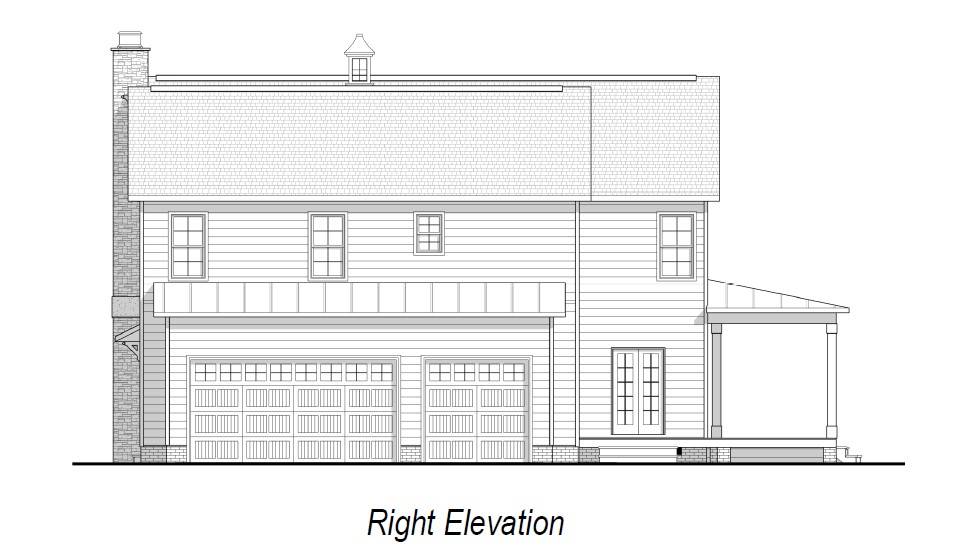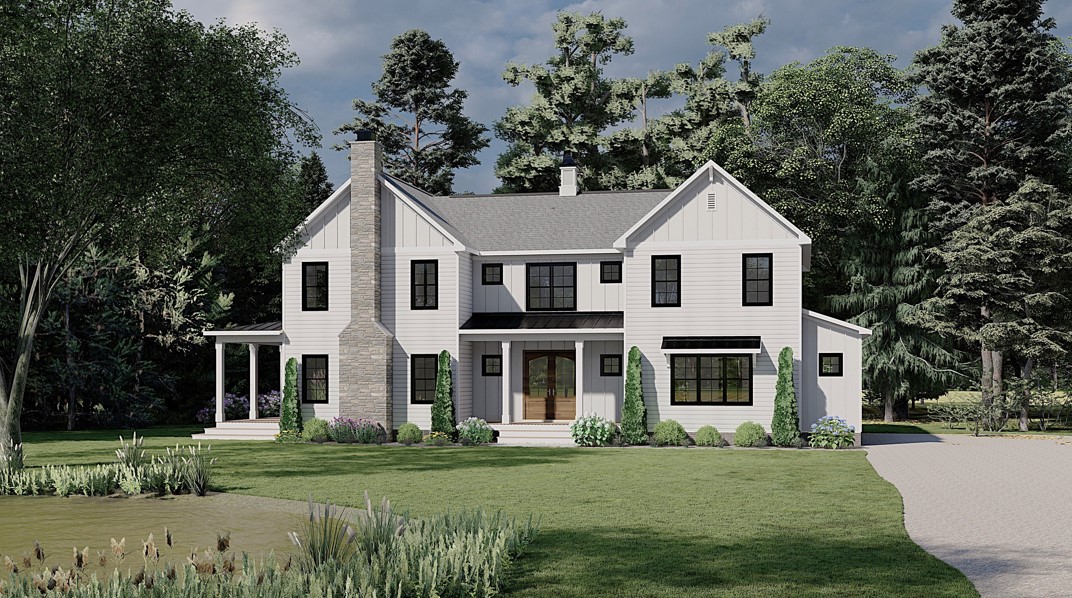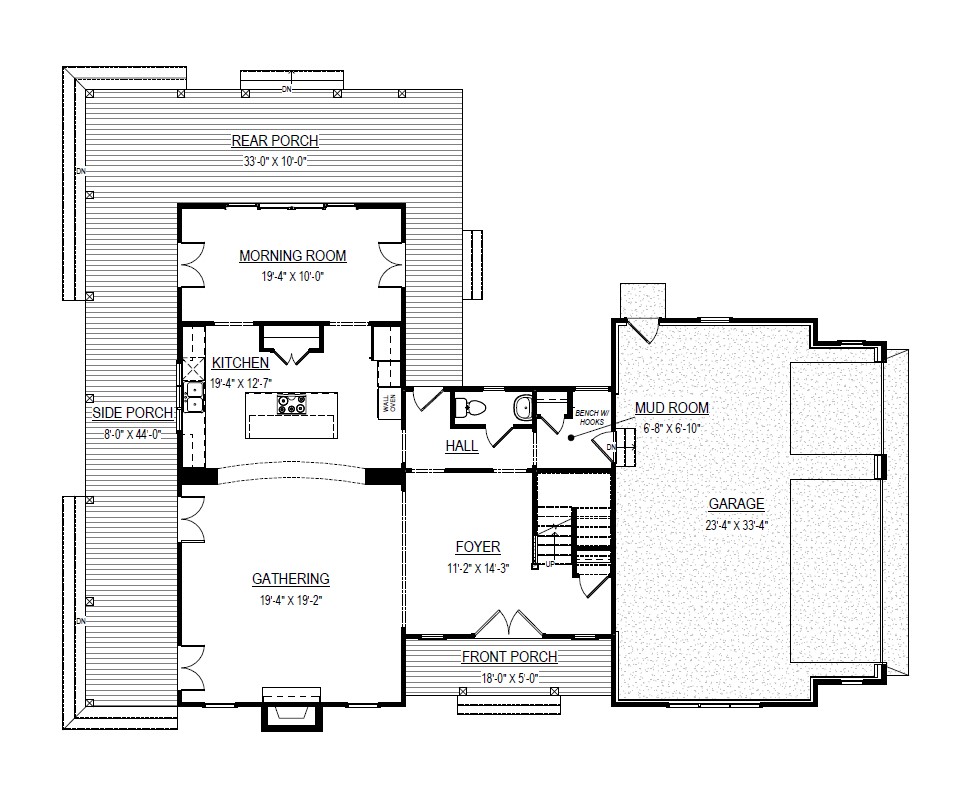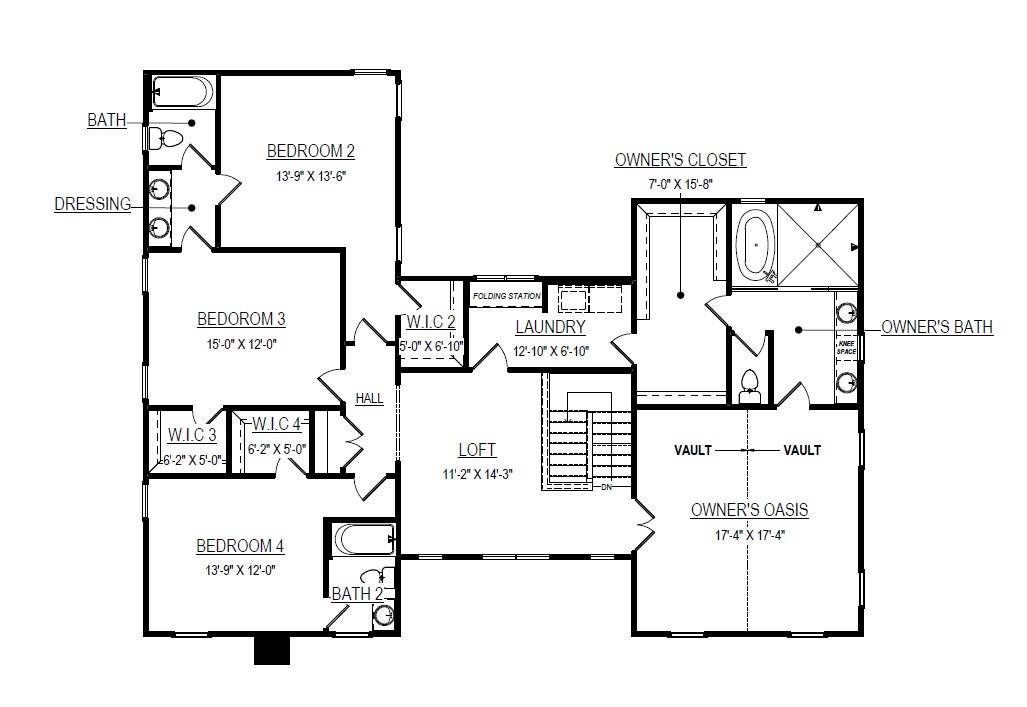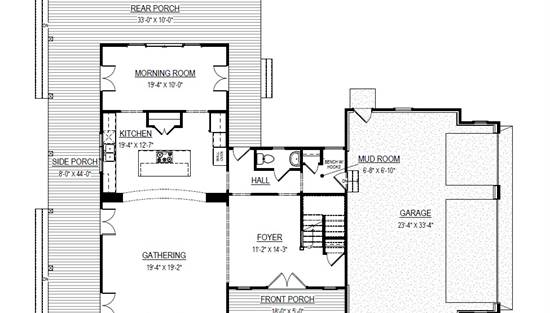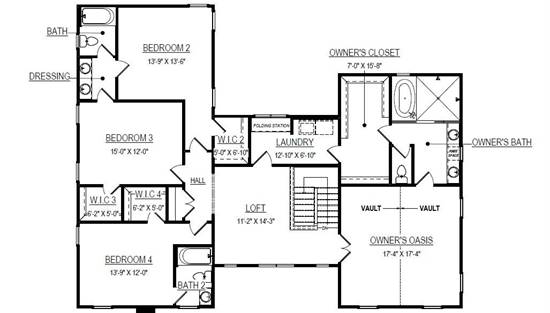- Plan Details
- |
- |
- Print Plan
- |
- Modify Plan
- |
- Reverse Plan
- |
- Cost-to-Build
- |
- View 3D
- |
- Advanced Search
About House Plan 11102:
If you're looking for a farmhouse design to make your own, give House Plan 11102 a try! This gorgeous two-story home offers 3,172 square feet with four bedrooms and three-and-a-half baths. The main level welcomes you in with a wide foyer that makes a great impression. The common spaces include a gathering room, a U-shaped kitchen, and the morning room with rear views. The back hallway connects the kitchen and the foyer to the powder room and the three-car side-entry garage. Make sure not to miss all that porch space! Head upstairs to find all the bedrooms as well as a central loft and laundry room. The luxe primary suite has a five-piece bath with European styling. The other bedrooms include a smaller suite and a pair that share a Jack-and-Jill bath, so everybody can enjoy direct access!
Plan Details
Key Features
Attached
Covered Front Porch
Covered Rear Porch
Double Vanity Sink
Family Room
Family Style
Fireplace
Foyer
Great Room
Guest Suite
Kitchen Island
Laundry 2nd Fl
Primary Bdrm Upstairs
Mud Room
Open Floor Plan
Outdoor Living Space
Pantry
Separate Tub and Shower
Side-entry
Suited for corner lot
Suited for view lot
U-Shaped
Vaulted Primary
Walk-in Closet
Wraparound Porch
Build Beautiful With Our Trusted Brands
Our Guarantees
- Only the highest quality plans
- Int’l Residential Code Compliant
- Full structural details on all plans
- Best plan price guarantee
- Free modification Estimates
- Builder-ready construction drawings
- Expert advice from leading designers
- PDFs NOW!™ plans in minutes
- 100% satisfaction guarantee
- Free Home Building Organizer
