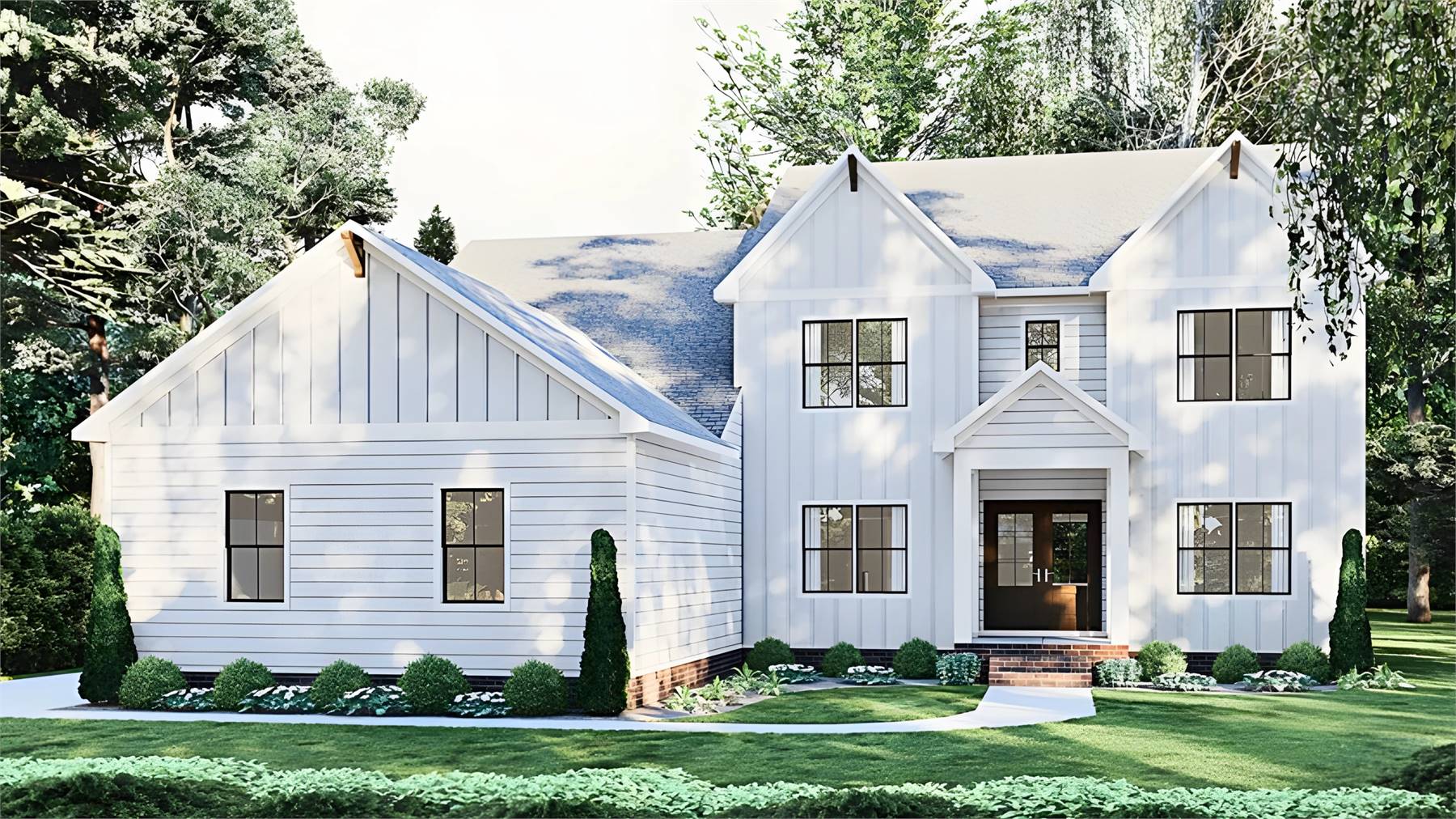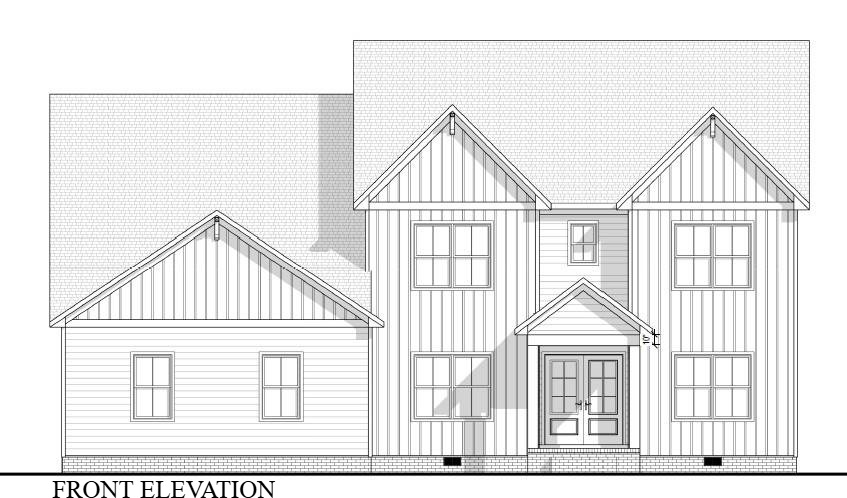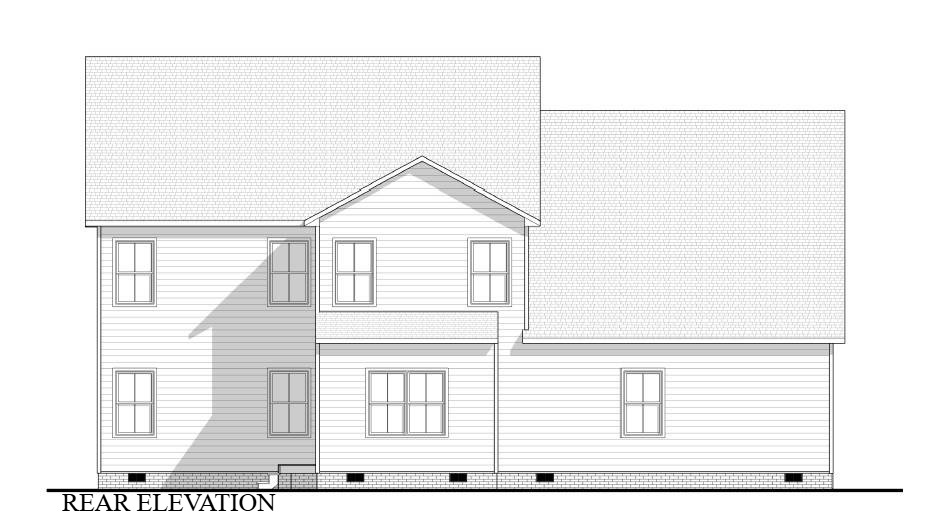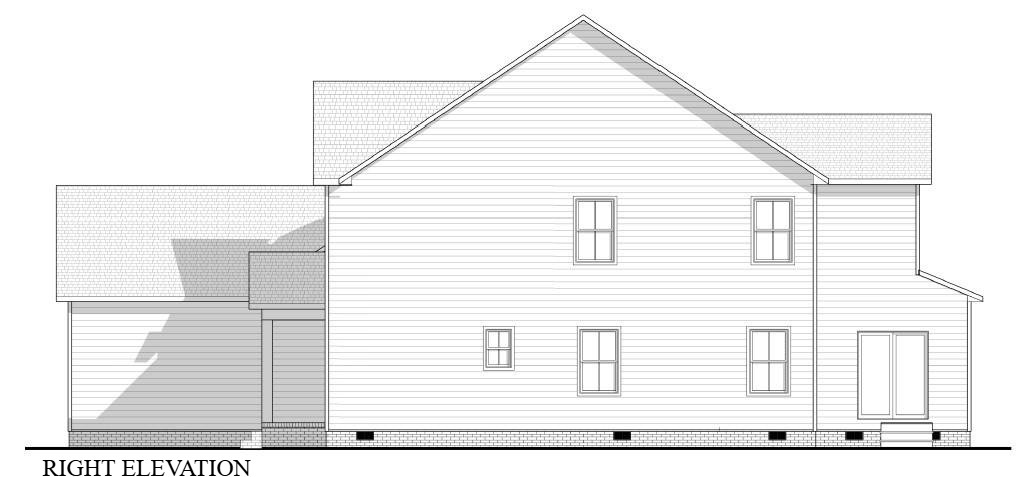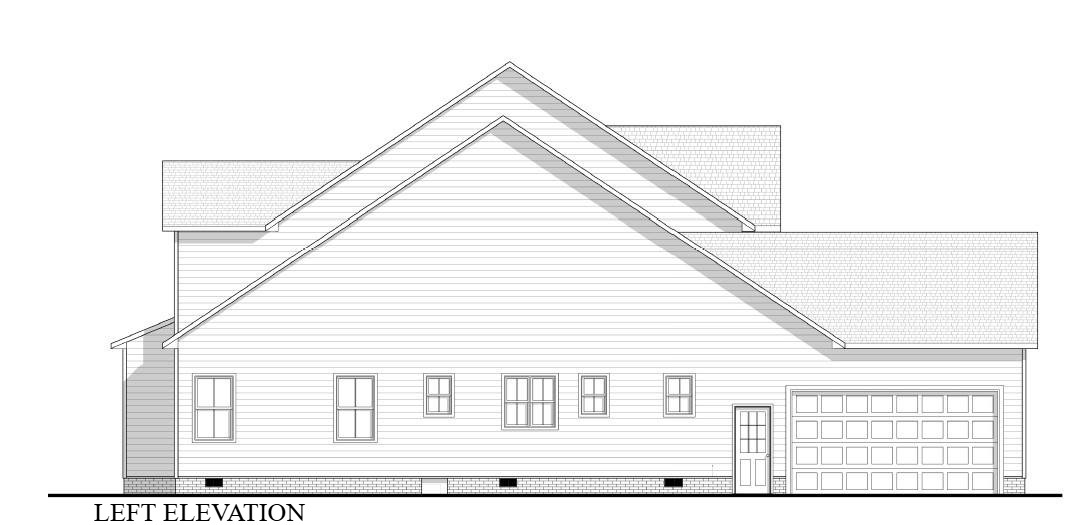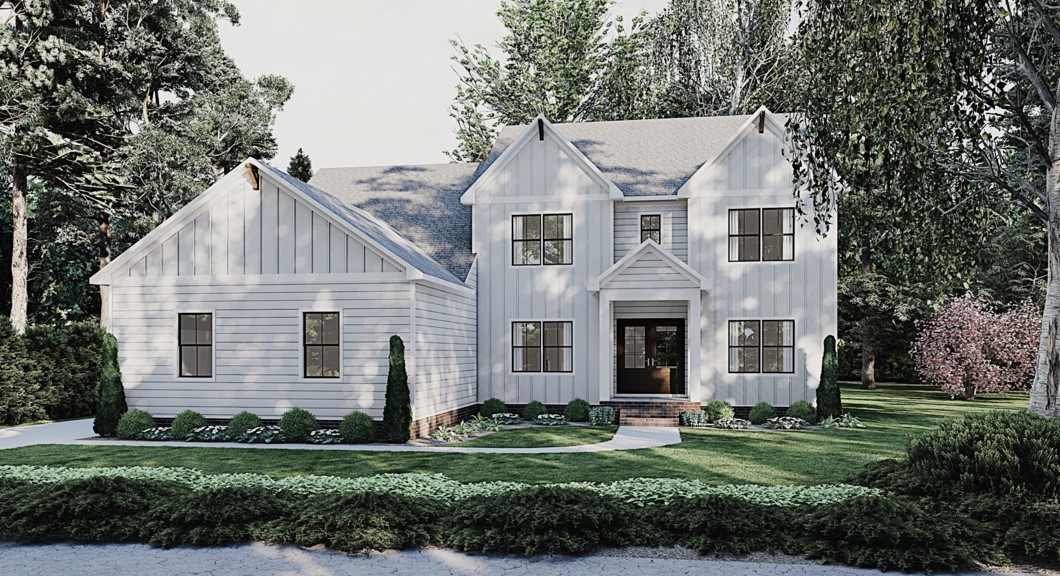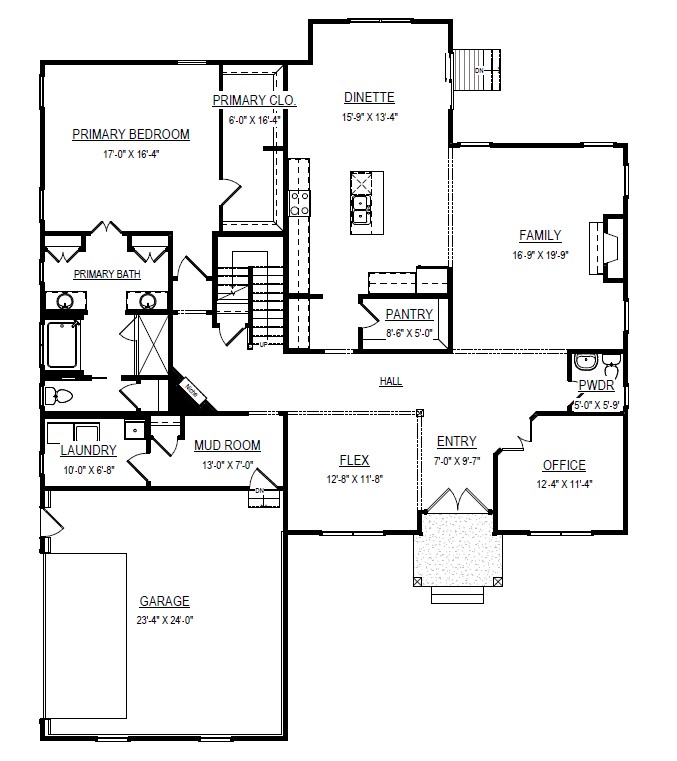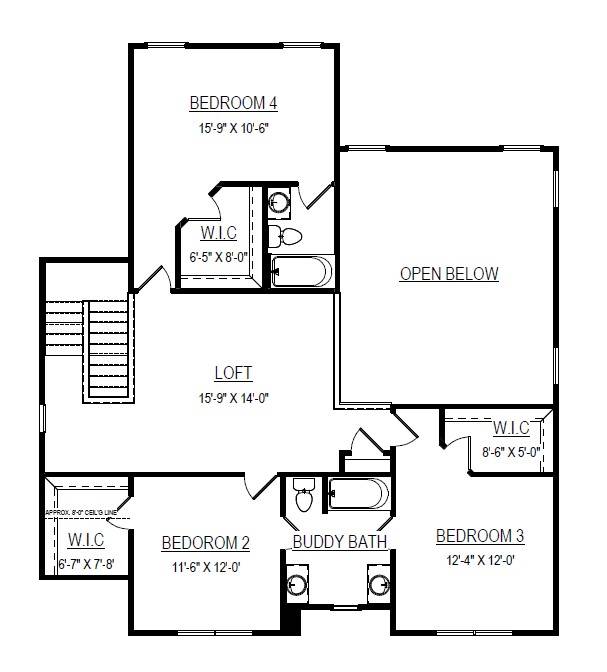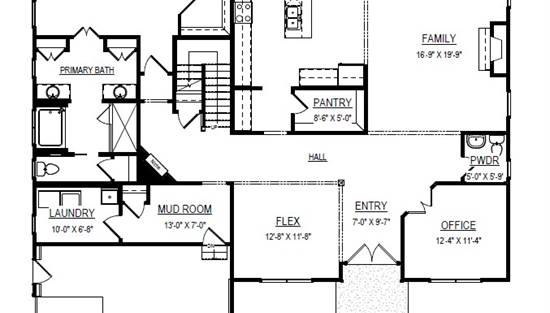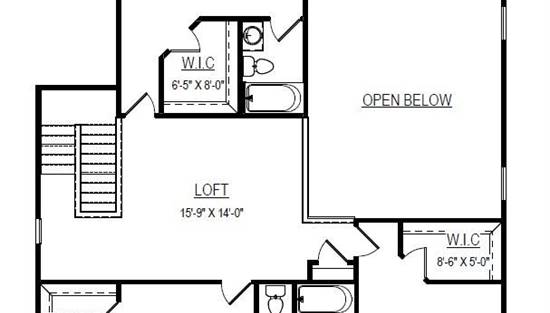- Plan Details
- |
- |
- Print Plan
- |
- Modify Plan
- |
- Reverse Plan
- |
- Cost-to-Build
- |
- View 3D
- |
- Advanced Search
About House Plan 11104:
House Plan 11104 is a stunning farmhouse design with 3,644 square feet, four bedrooms, and three-and-a-half baths across two stories. The main level is where you'll find the common spaces including the two-story great room, island kitchen, breakfast nook, and flex room. There's also an office, a powder room, the laundry room, and the primary suite, of course. With a large bedroom, a grand five-piece bath, and a walk-in closet, this bedroom is sure to please! The other bedrooms are located upstairs, around the loft that provides additional living space and overlooks the great room. One of these bedrooms is a three-piece suite while the other two share a buddy bath.
Plan Details
Key Features
Attached
Dining Room
Double Vanity Sink
Fireplace
Foyer
Front Porch
Great Room
Home Office
Kitchen Island
Laundry 1st Fl
Loft / Balcony
L-Shaped
Primary Bdrm Main Floor
Mud Room
Nook / Breakfast Area
Open Floor Plan
Separate Tub and Shower
Side-entry
Split Bedrooms
Suited for corner lot
Vaulted Ceilings
Vaulted Great Room/Living
Walk-in Closet
Walk-in Pantry
Build Beautiful With Our Trusted Brands
Our Guarantees
- Only the highest quality plans
- Int’l Residential Code Compliant
- Full structural details on all plans
- Best plan price guarantee
- Free modification Estimates
- Builder-ready construction drawings
- Expert advice from leading designers
- PDFs NOW!™ plans in minutes
- 100% satisfaction guarantee
- Free Home Building Organizer
