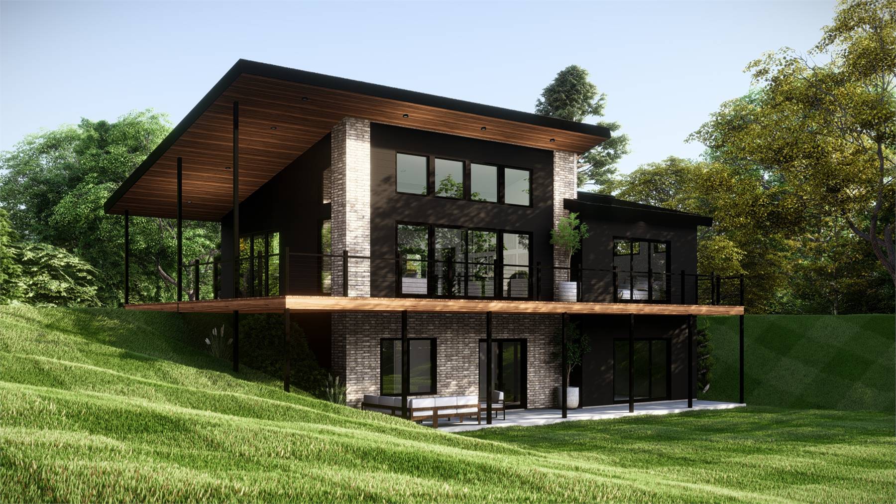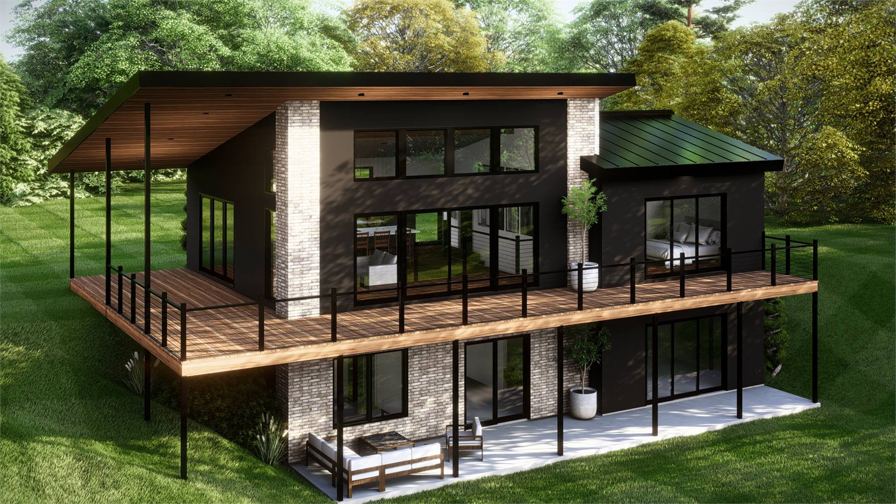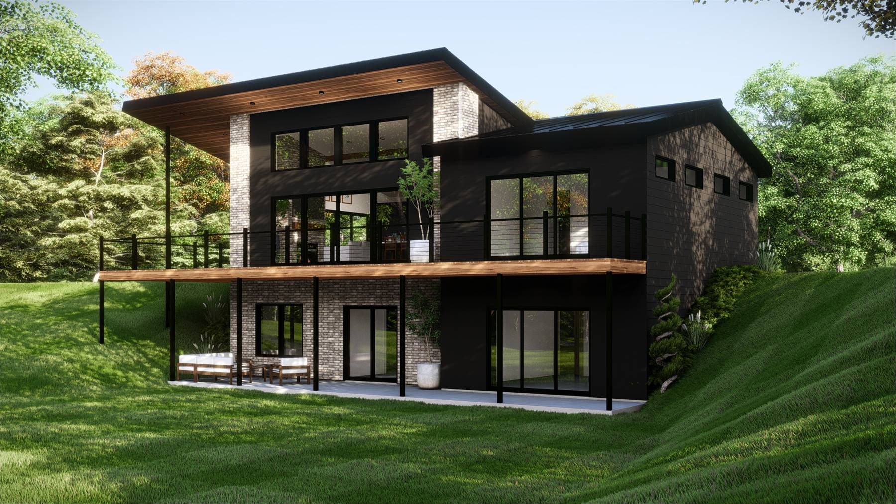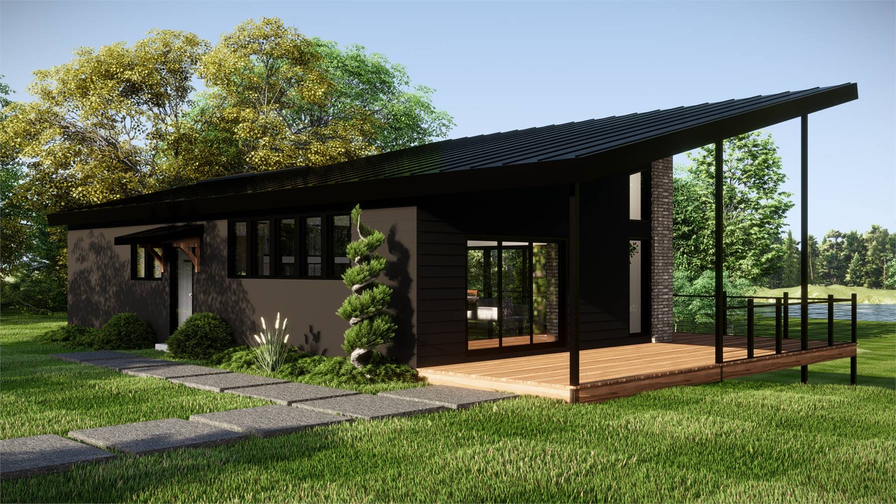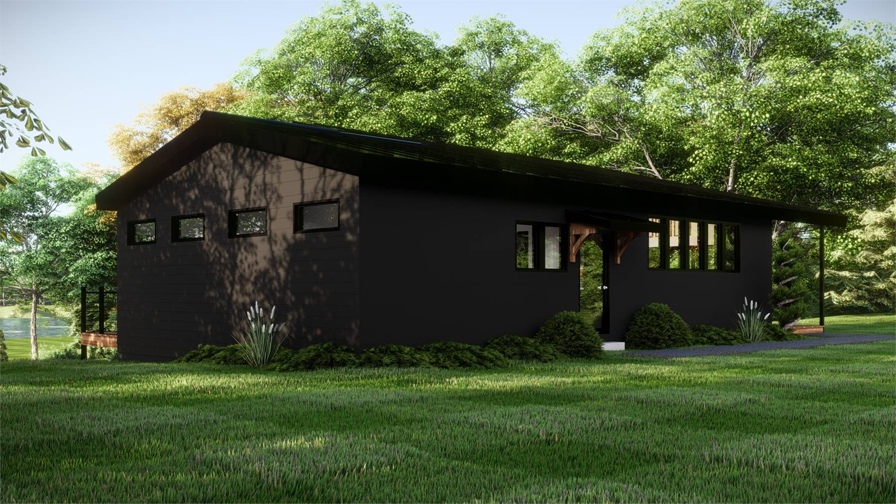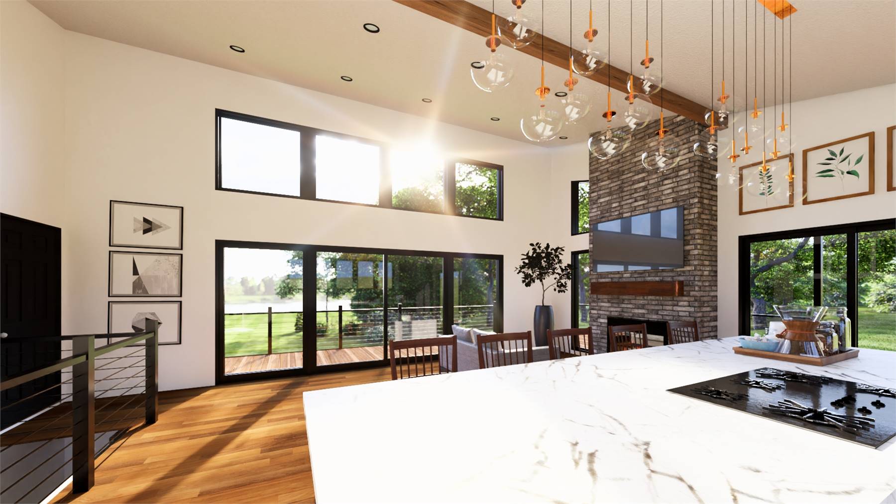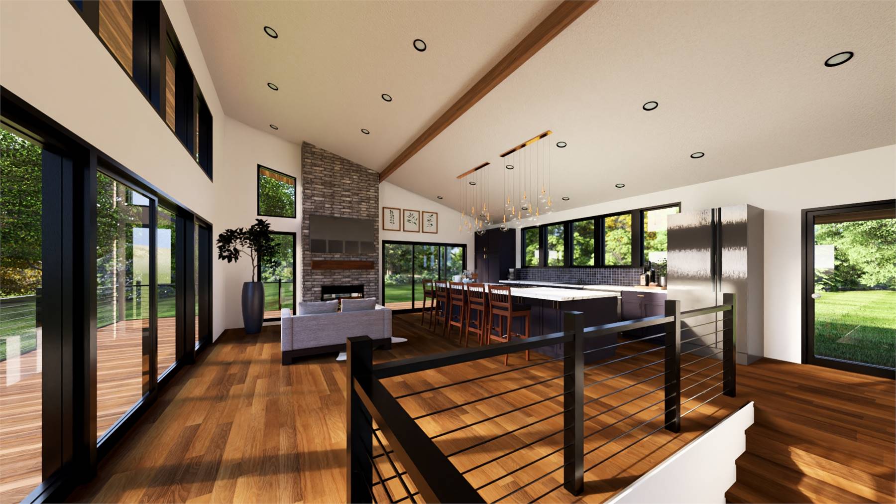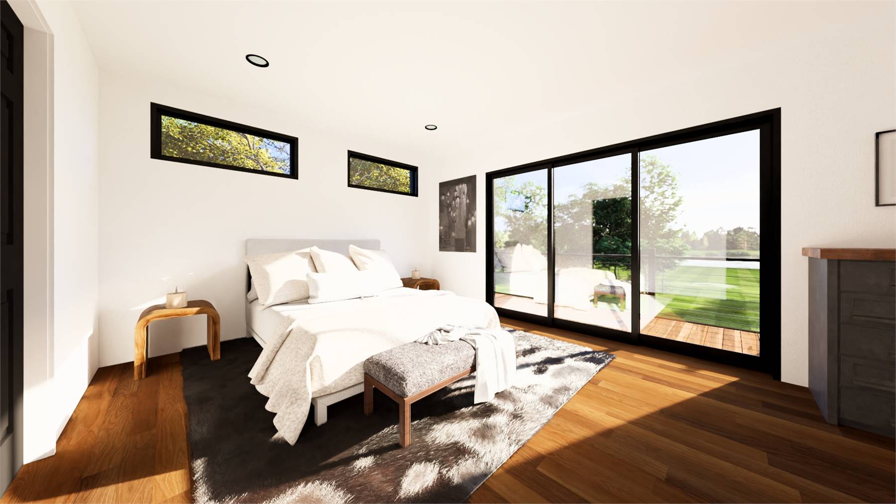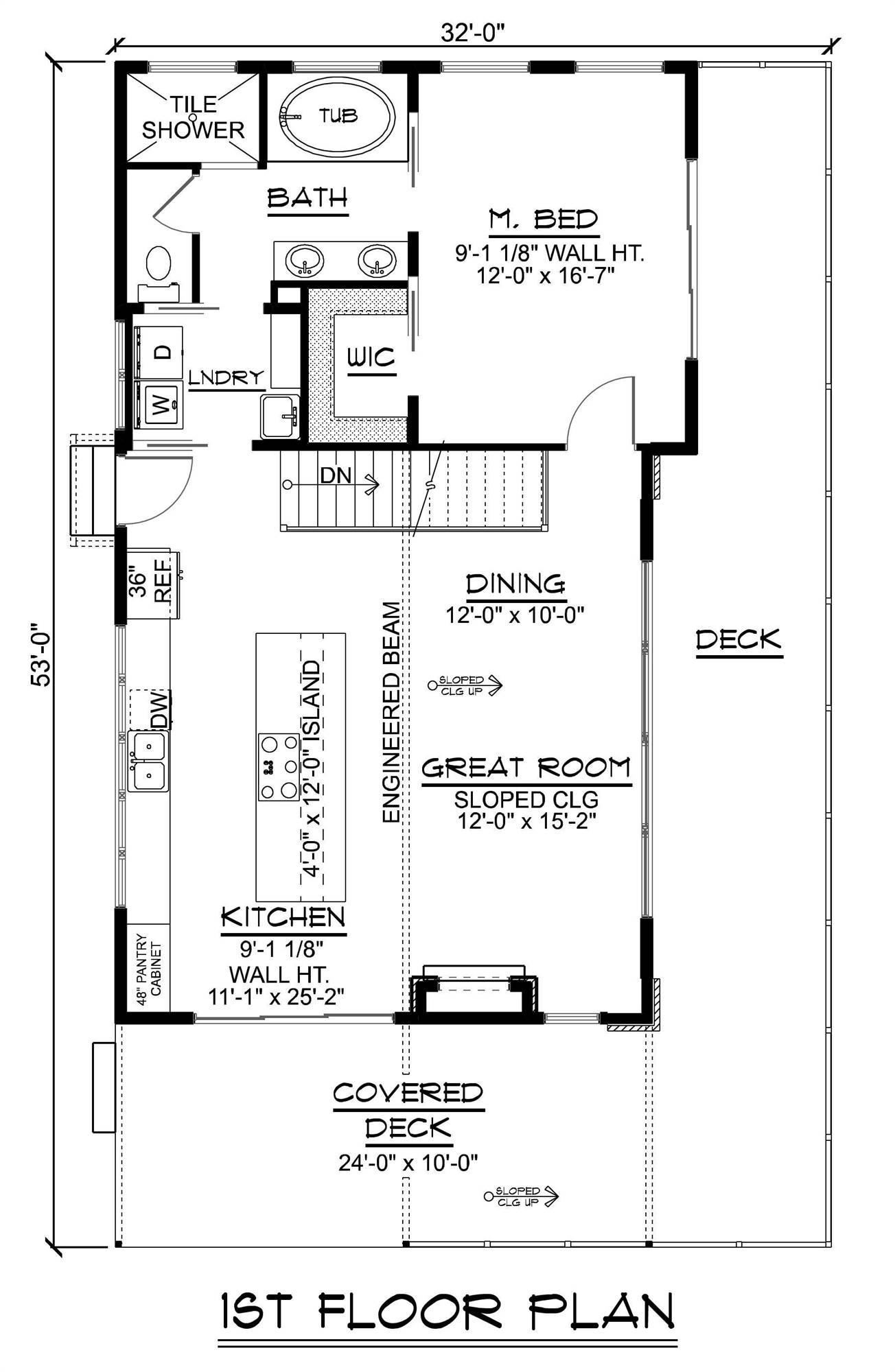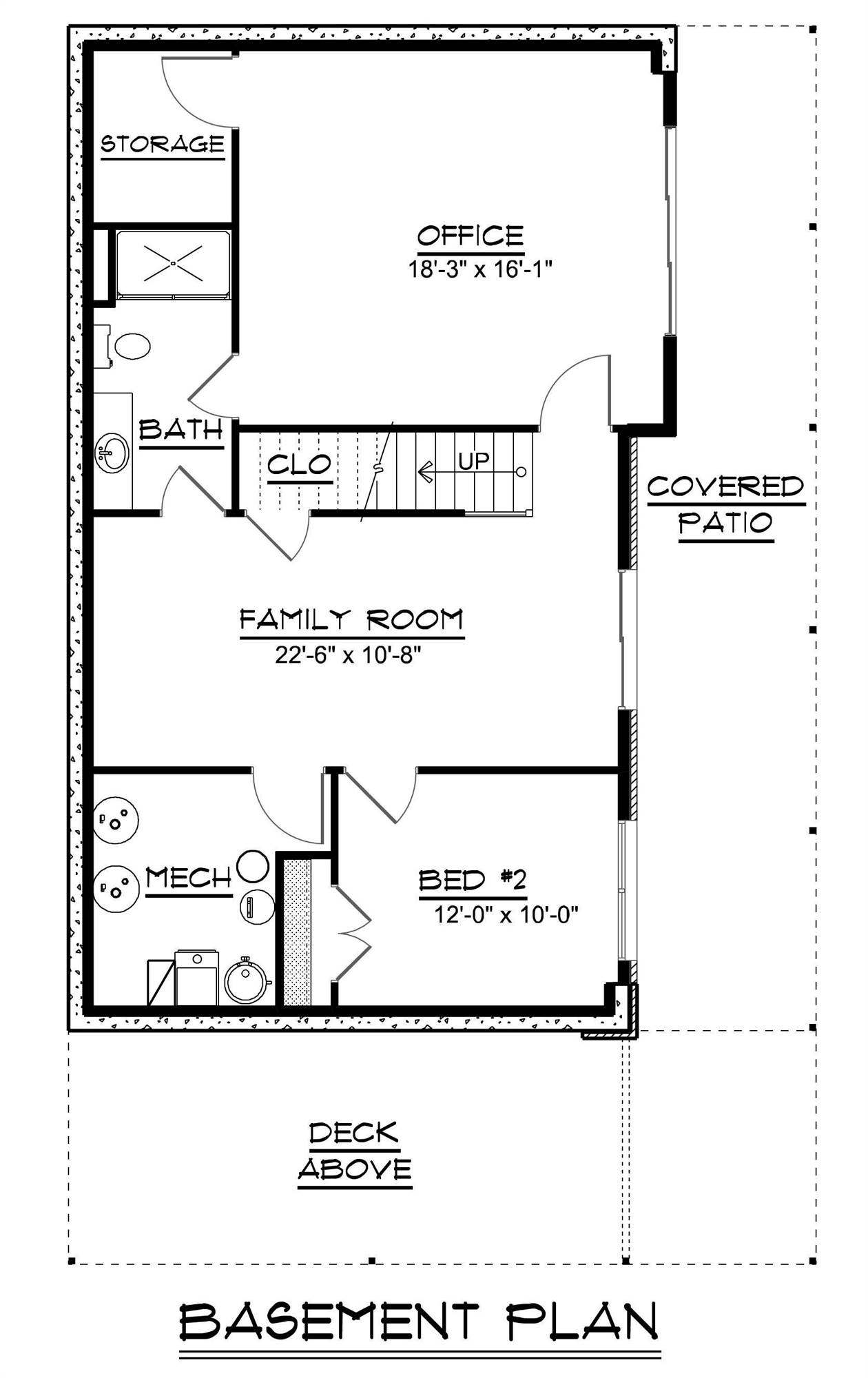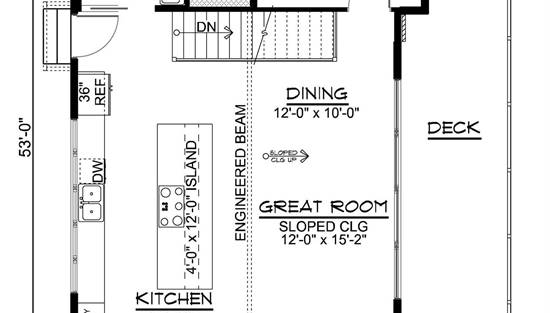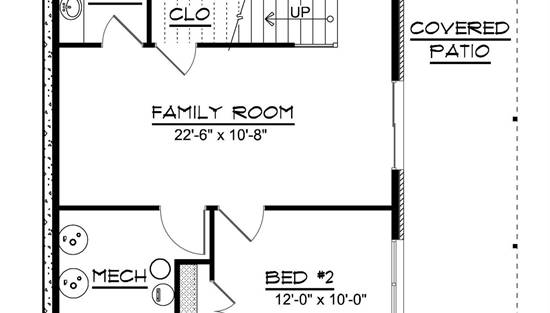- Plan Details
- |
- |
- Print Plan
- |
- Modify Plan
- |
- Reverse Plan
- |
- Cost-to-Build
- |
- View 3D
- |
- Advanced Search
About House Plan 11106:
At 1,067 square feet, this one-bedroom, one-bathroom design blends open living with stunning outdoor spaces. A wide covered deck wraps around the side and back, creating seamless indoor-outdoor living while capturing views from a sloped lot. Inside, the open layout highlights a kitchen with a large island, a dining area, and a great room designed for natural light and scenery. The private primary suite includes oversized windows, deck access, a spa-like ensuite with a soaking tub and walk-in shower, and a spacious walk-in closet. The optional walk-out basement expands the home with an additional bedroom, family area, full bath, and a versatile office with storage.
Plan Details
Key Features
Covered Front Porch
Deck
Dining Room
Double Vanity Sink
Great Room
Kitchen Island
Laundry 1st Fl
Primary Bdrm Main Floor
Open Floor Plan
Peninsula / Eating Bar
Separate Tub and Shower
Suited for sloping lot
Suited for view lot
Vaulted Ceilings
Walk-in Closet
Wraparound Porch
Build Beautiful With Our Trusted Brands
Our Guarantees
- Only the highest quality plans
- Int’l Residential Code Compliant
- Full structural details on all plans
- Best plan price guarantee
- Free modification Estimates
- Builder-ready construction drawings
- Expert advice from leading designers
- PDFs NOW!™ plans in minutes
- 100% satisfaction guarantee
- Free Home Building Organizer
