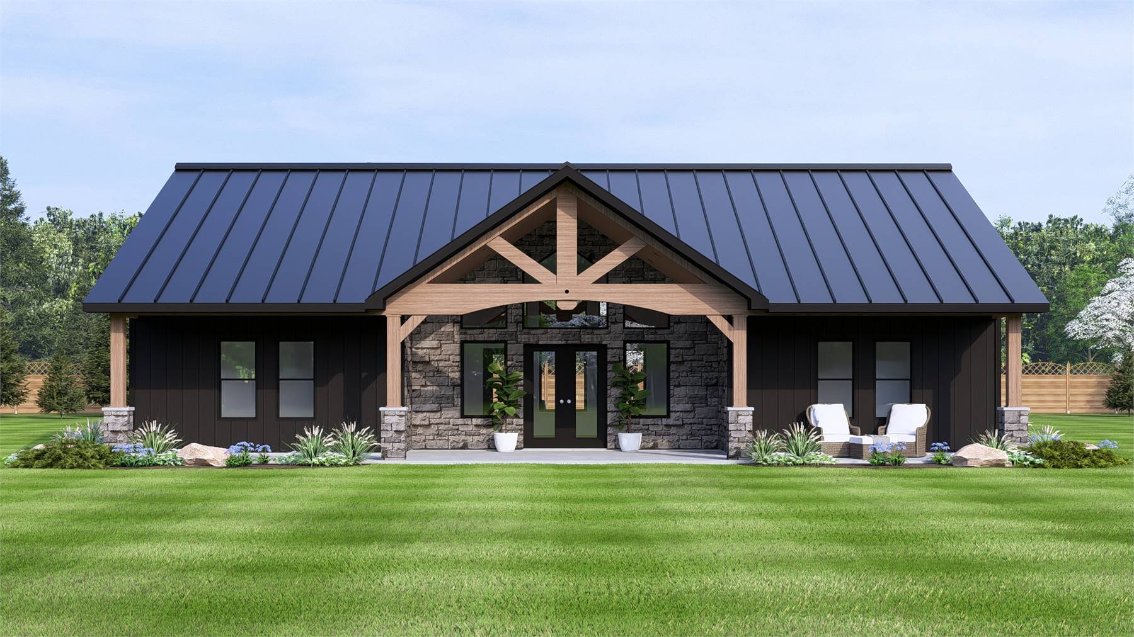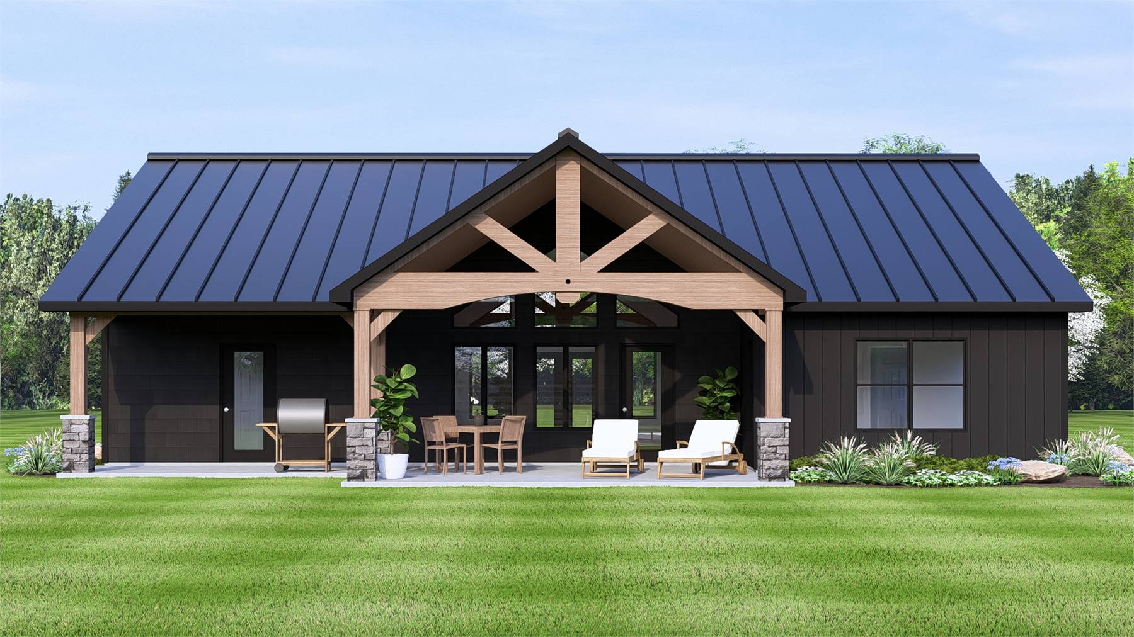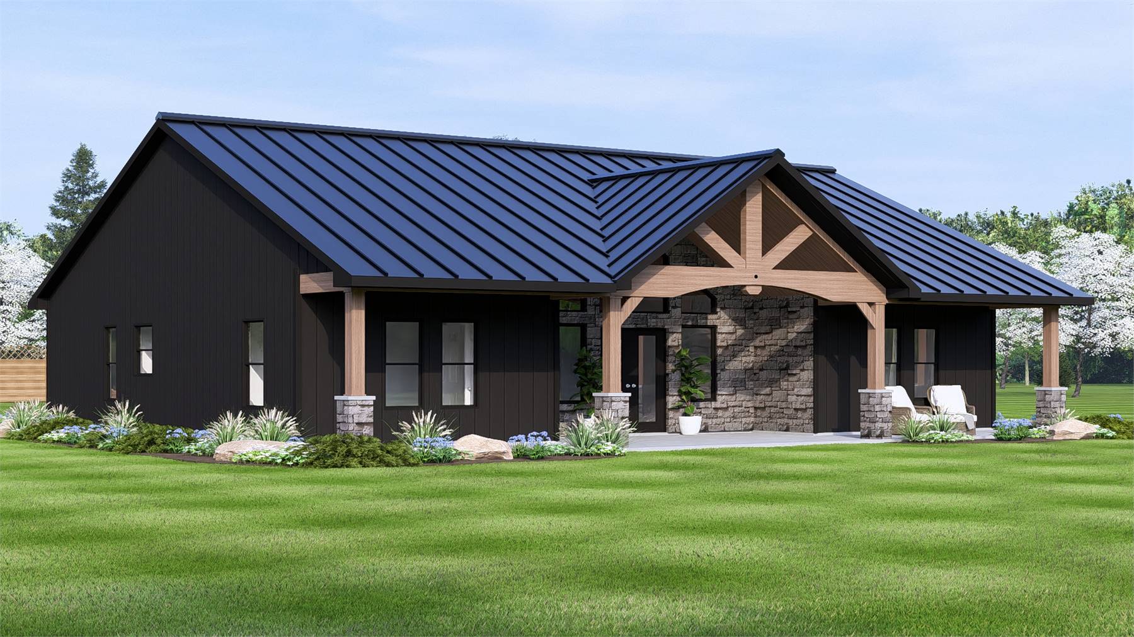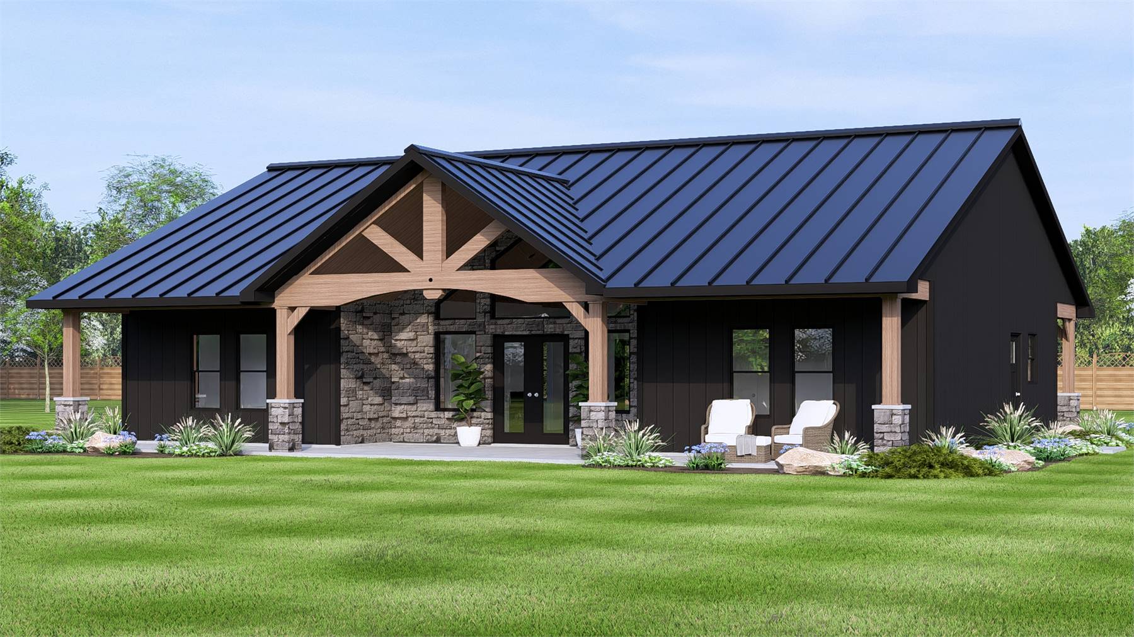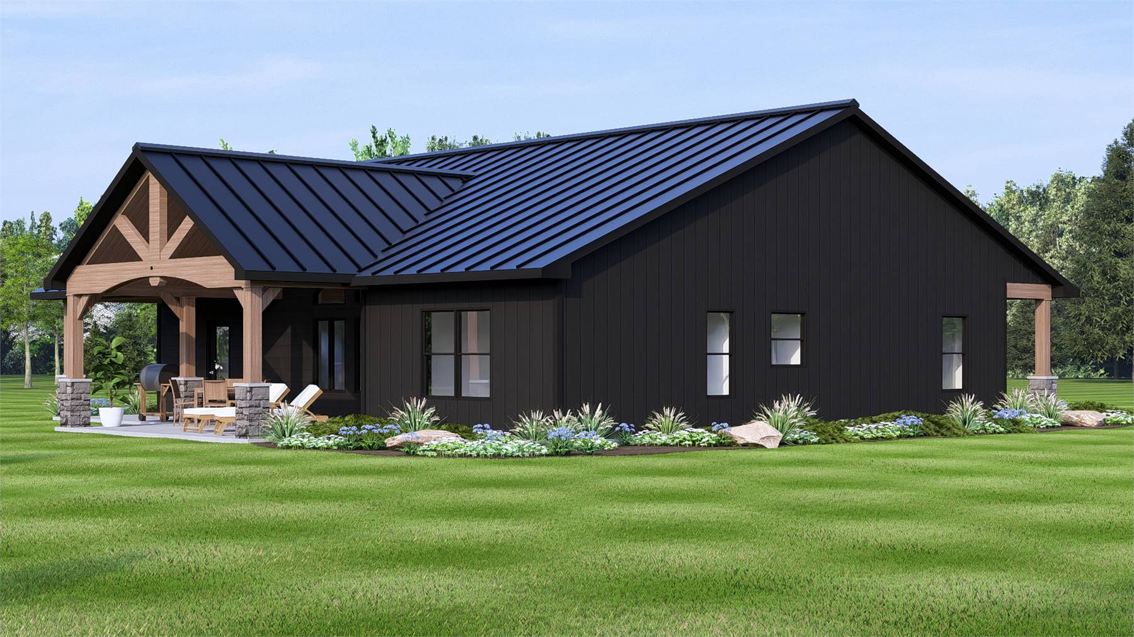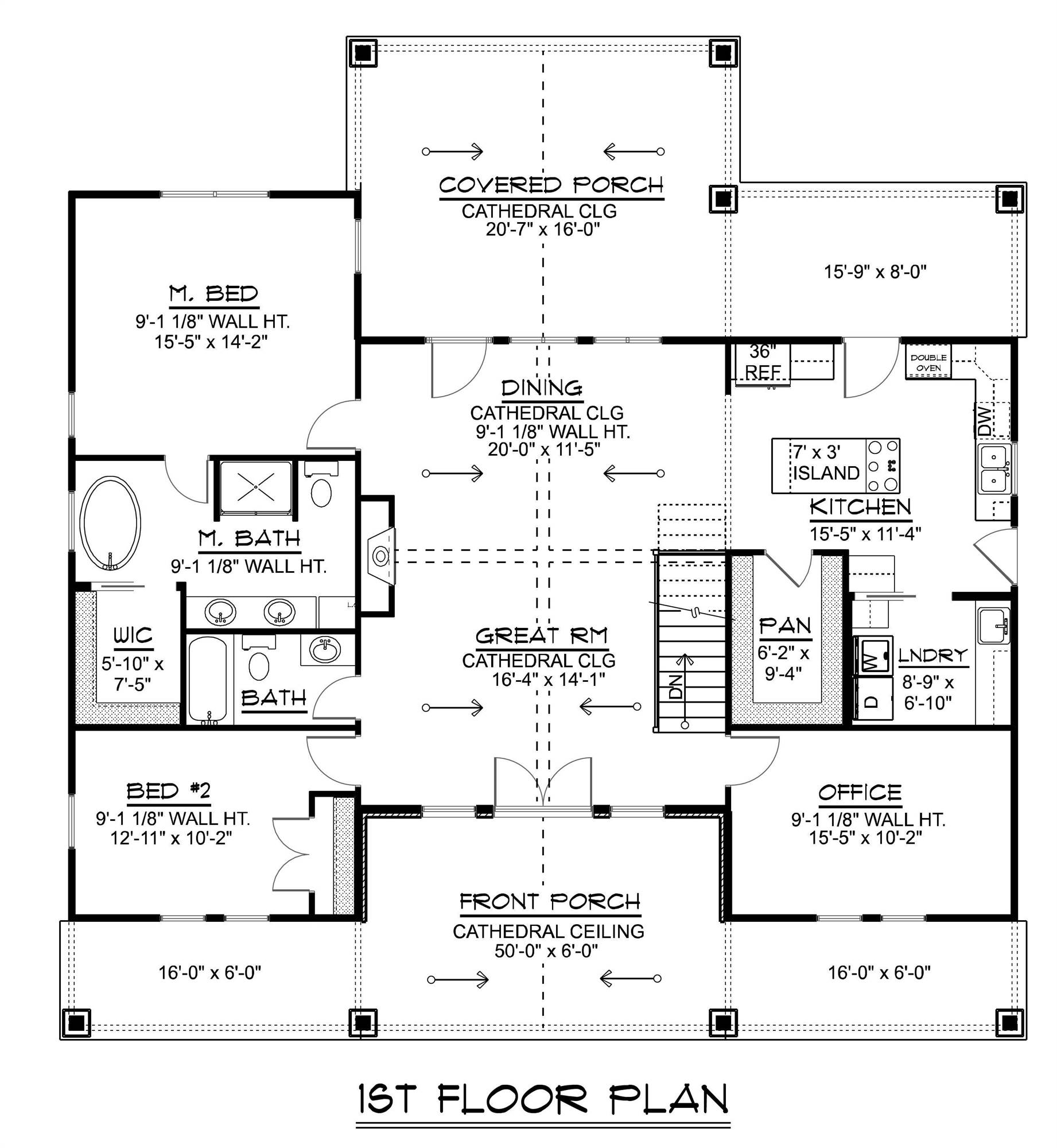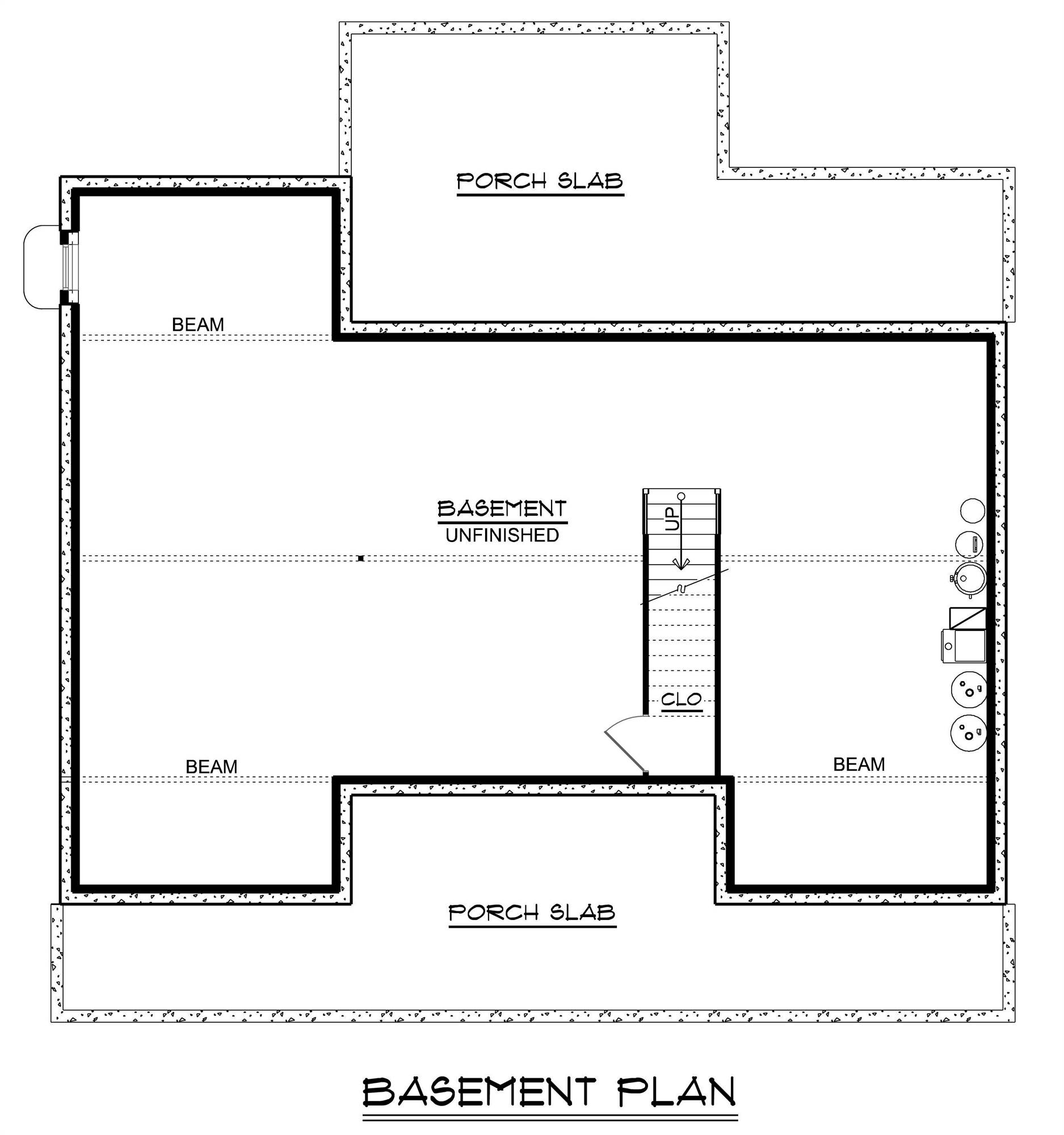- Plan Details
- |
- |
- Print Plan
- |
- Modify Plan
- |
- Reverse Plan
- |
- Cost-to-Build
- |
- View 3D
- |
- Advanced Search
About House Plan 11107:
House Plan 11107 offers 1,672 square feet of thoughtfully designed one-story living, combining barndominium style with Craftsman detailing in a striking timber-and-stone exterior. The large front covered porch opens into a vaulted great room where cathedral ceilings span the entire open layout, extending through the dining room to the rear covered porch—perfect for nature views and entertaining. The right side of the home features a well-equipped L-shaped kitchen with a central island, walk-in pantry, laundry room, and a private office tucked near the front. On the left, the primary suite includes a spa-like ensuite with a soaker tub, a large walk-in closet, and private rear porch access, while a second bedroom sits near a full guest bath. Ideal for a country property or vacation retreat, this plan blends rustic charm with modern livability.
Plan Details
Key Features
Covered Front Porch
Covered Rear Porch
Dining Room
Double Vanity Sink
Fireplace
Great Room
Home Office
Kitchen Island
Laundry 1st Fl
L-Shaped
Primary Bdrm Main Floor
Open Floor Plan
Separate Tub and Shower
Split Bedrooms
Vaulted Great Room/Living
Walk-in Closet
Walk-in Pantry
Build Beautiful With Our Trusted Brands
Our Guarantees
- Only the highest quality plans
- Int’l Residential Code Compliant
- Full structural details on all plans
- Best plan price guarantee
- Free modification Estimates
- Builder-ready construction drawings
- Expert advice from leading designers
- PDFs NOW!™ plans in minutes
- 100% satisfaction guarantee
- Free Home Building Organizer
.png)
.png)
