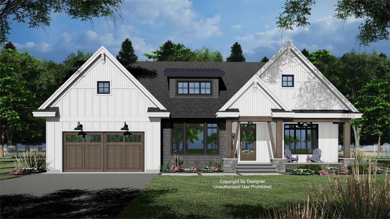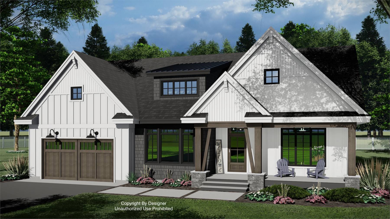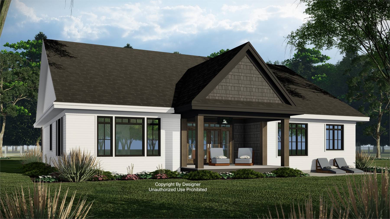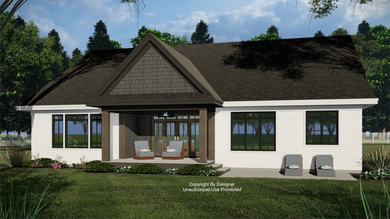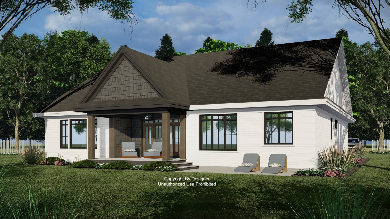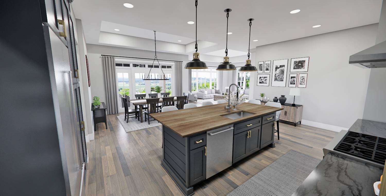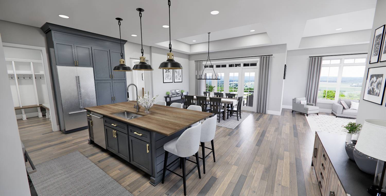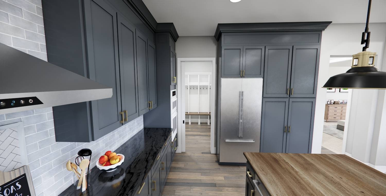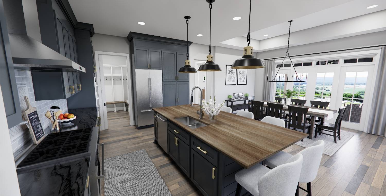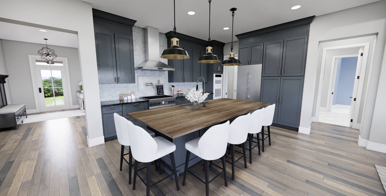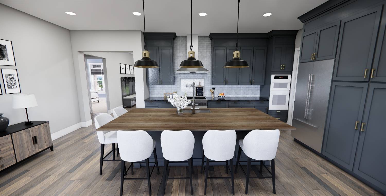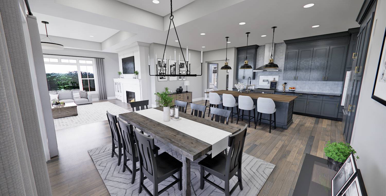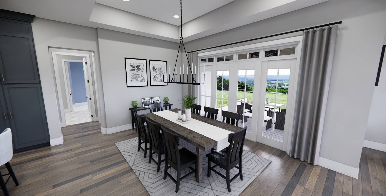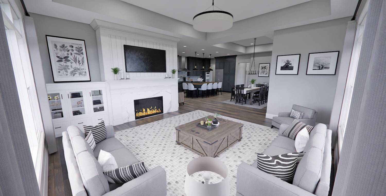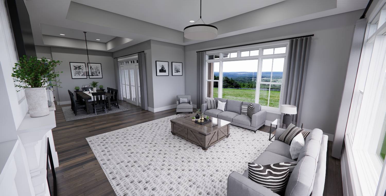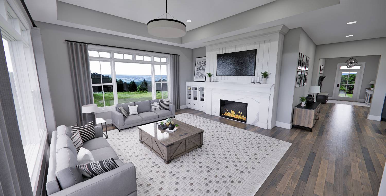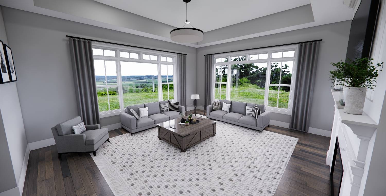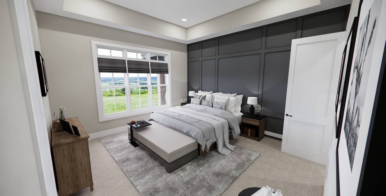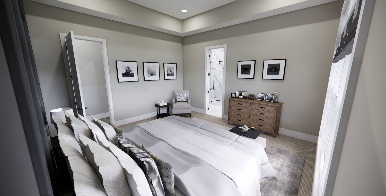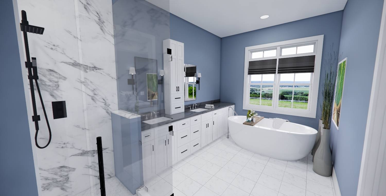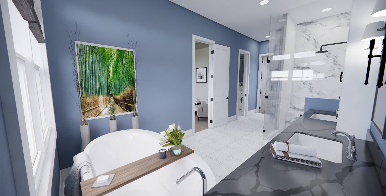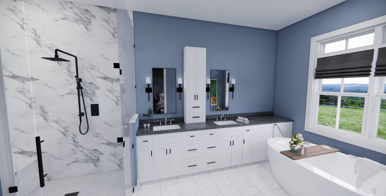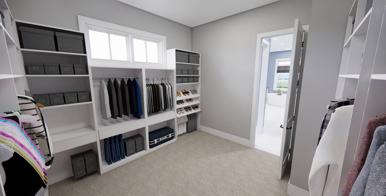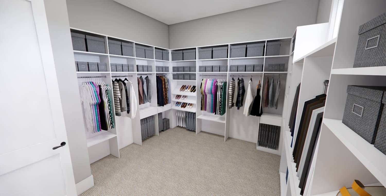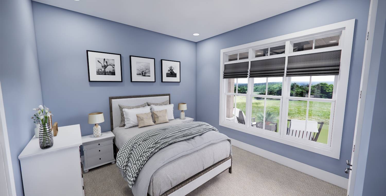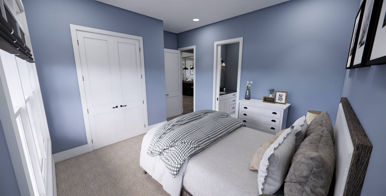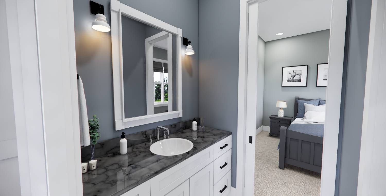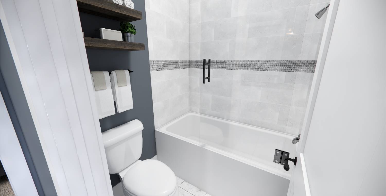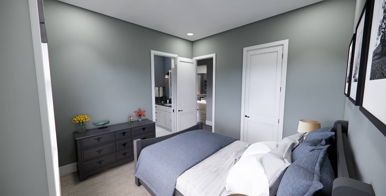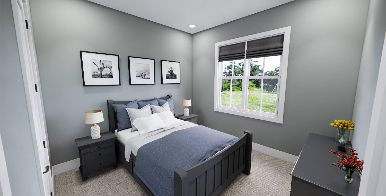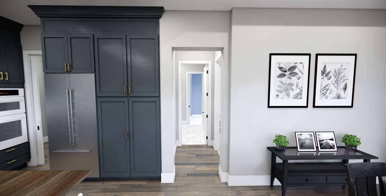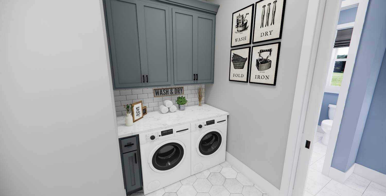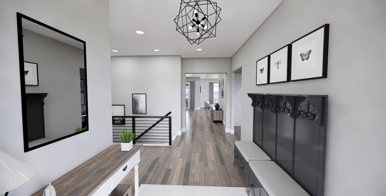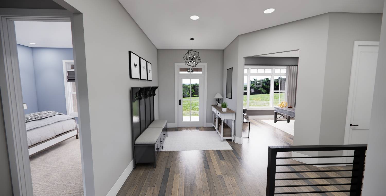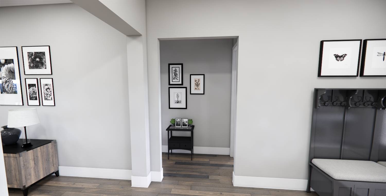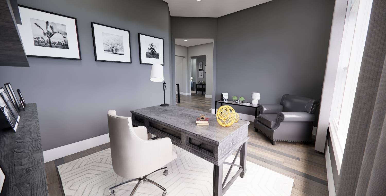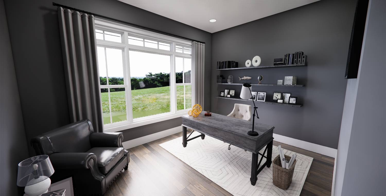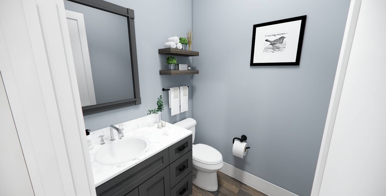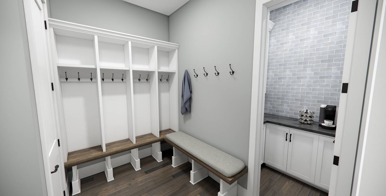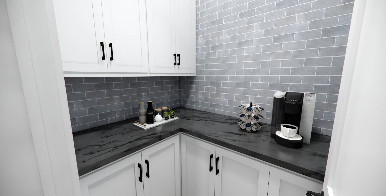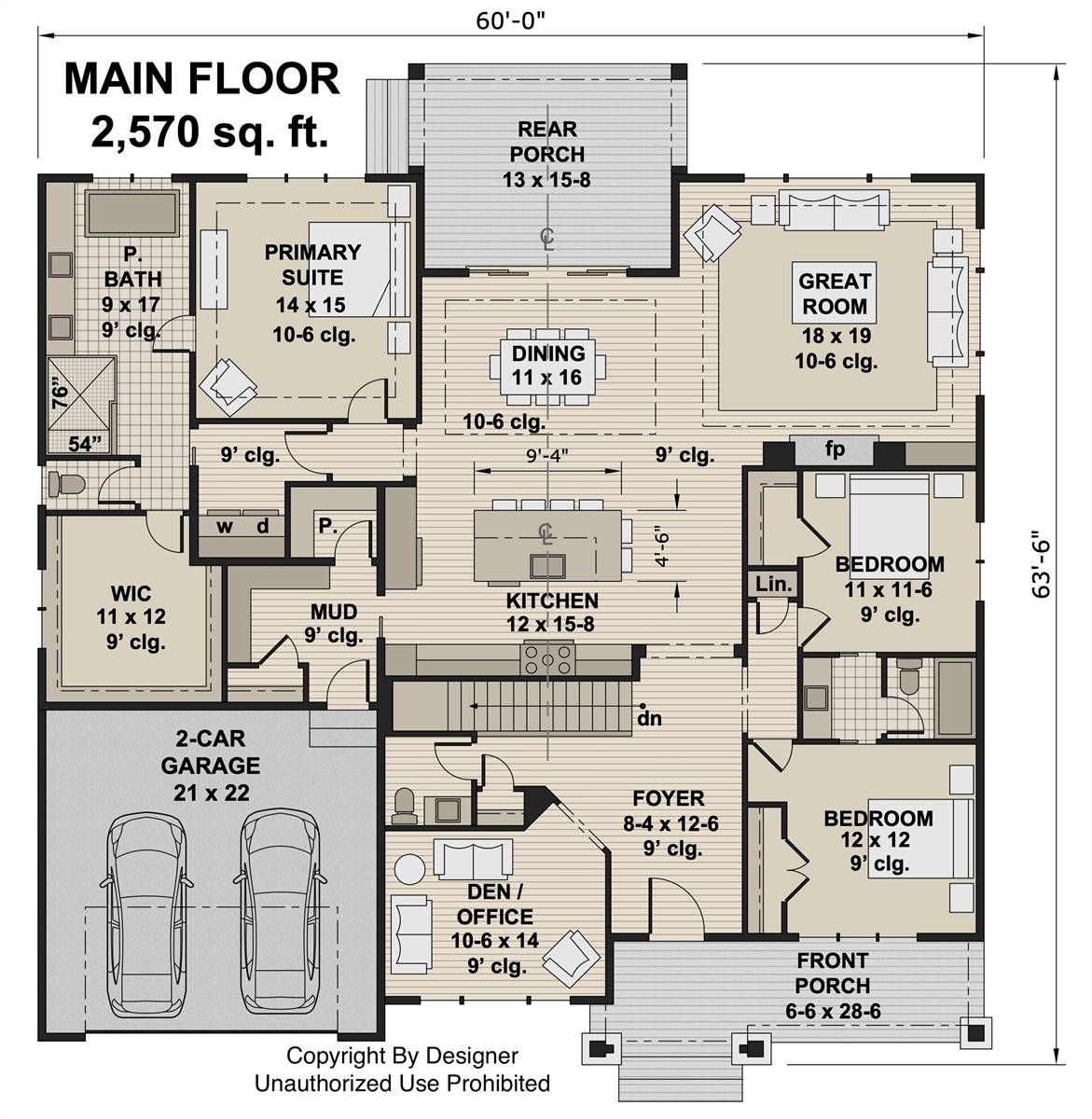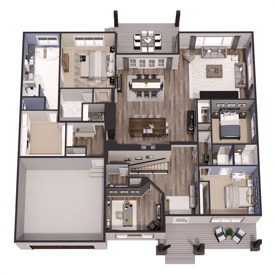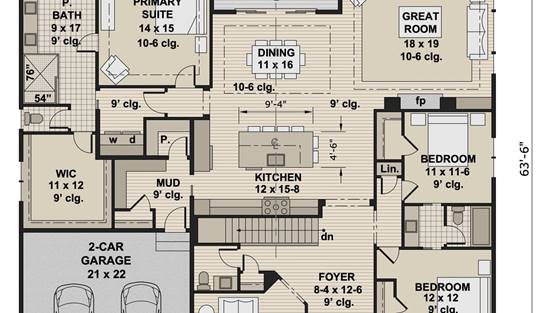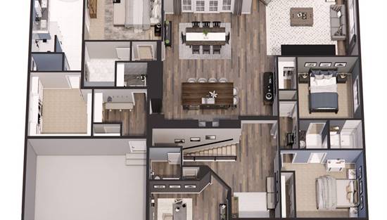- Plan Details
- |
- |
- Print Plan
- |
- Modify Plan
- |
- Reverse Plan
- |
- Cost-to-Build
- |
- View 3D
- |
- Advanced Search
About House Plan 11108:
Perfectly designed for a neighborhood and a growing family, House Plan 11108 offers 2,570 square feet with three bedrooms and two-and-a-half bathrooms on one story. The bedrooms are split on opposite sides for privacy and include a luxe five-piece primary suite and two bedrooms that share a Jack-and-Jill bath. The common areas including the island kitchen, dining area, and great room enjoy rear views and a spacious, connected feel. There's also an office and a powder room off the foyer and a two-car garage that enters into the mudroom with the walk-in pantry before you come to the kitchen.
Plan Details
Key Features
Attached
Covered Front Porch
Covered Rear Porch
Double Vanity Sink
Fireplace
Foyer
Front-entry
Great Room
Home Office
Kitchen Island
Laundry 1st Fl
L-Shaped
Primary Bdrm Main Floor
Open Floor Plan
Separate Tub and Shower
Split Bedrooms
Suited for sloping lot
Walk-in Closet
Walk-in Pantry
Build Beautiful With Our Trusted Brands
Our Guarantees
- Only the highest quality plans
- Int’l Residential Code Compliant
- Full structural details on all plans
- Best plan price guarantee
- Free modification Estimates
- Builder-ready construction drawings
- Expert advice from leading designers
- PDFs NOW!™ plans in minutes
- 100% satisfaction guarantee
- Free Home Building Organizer
