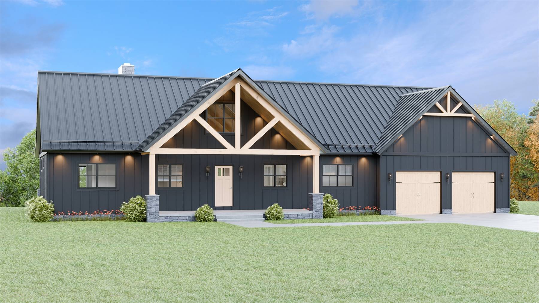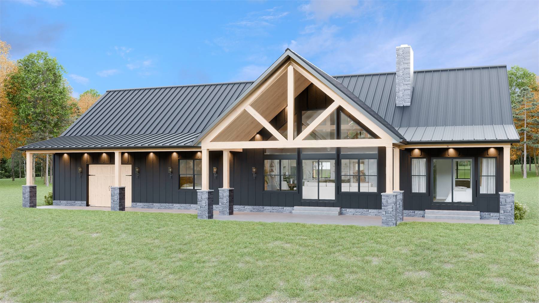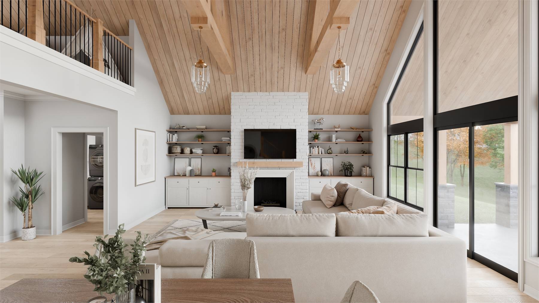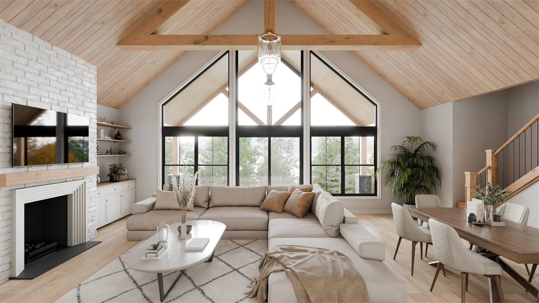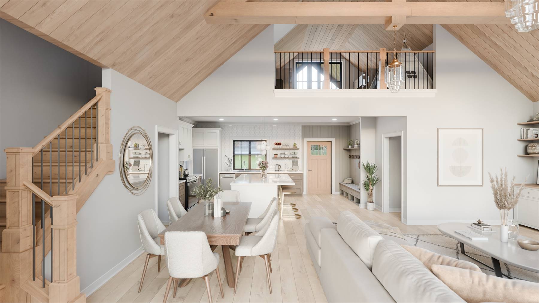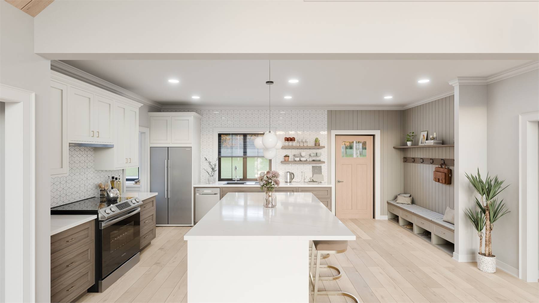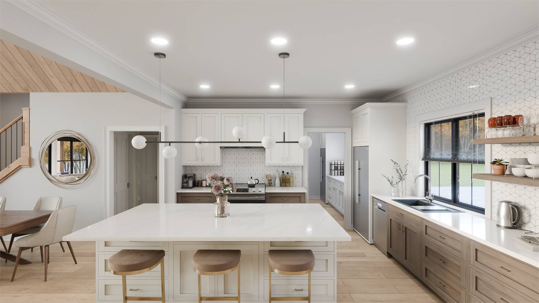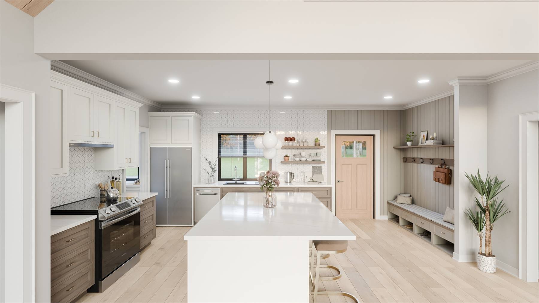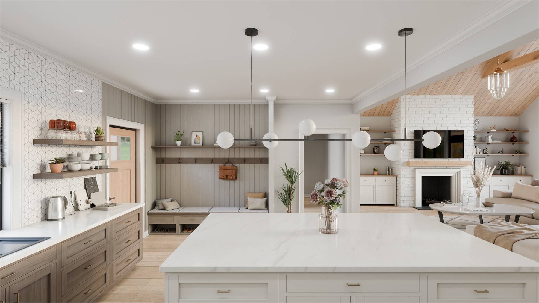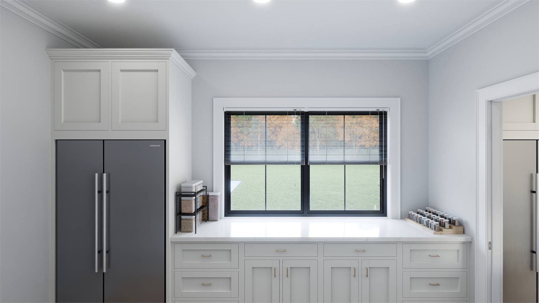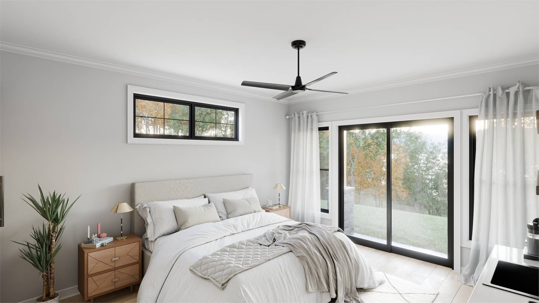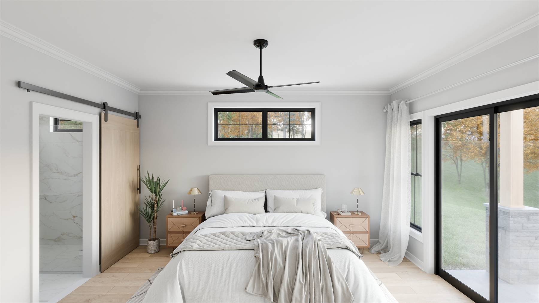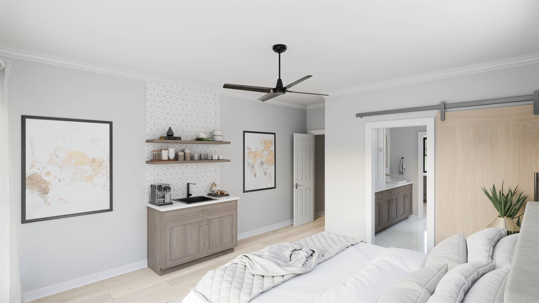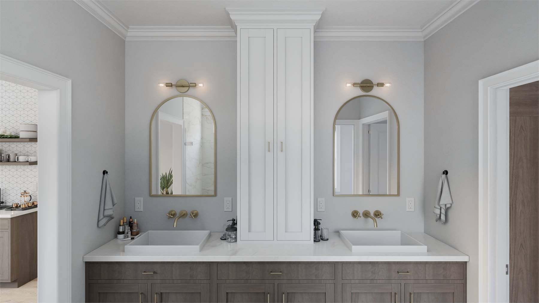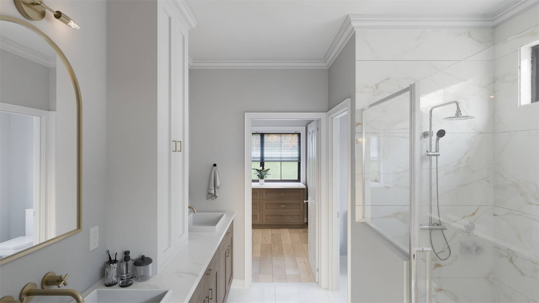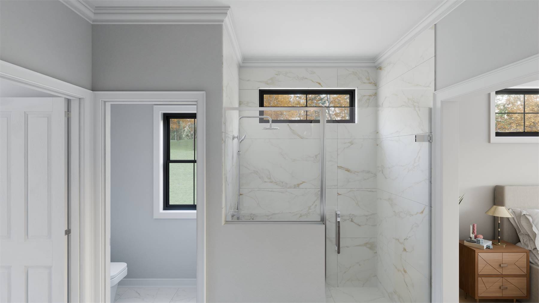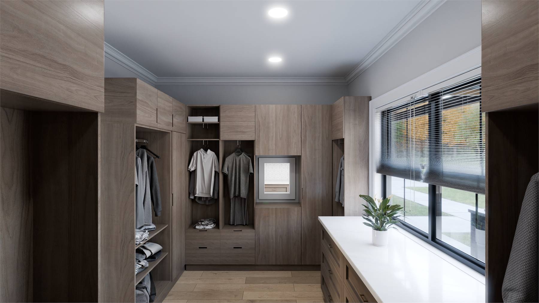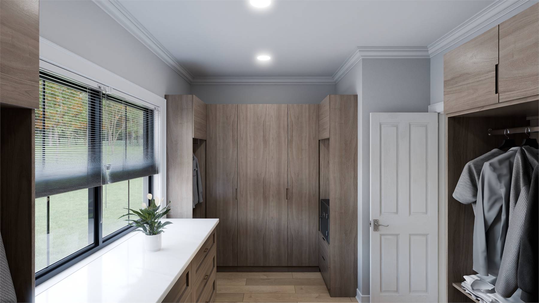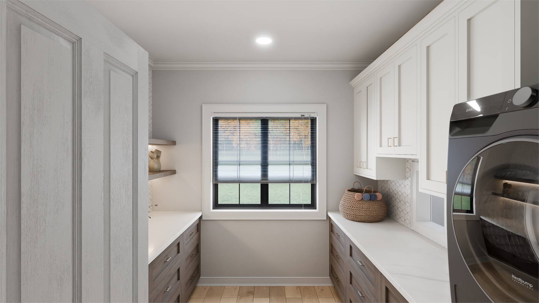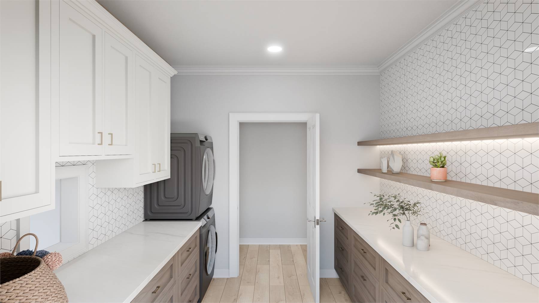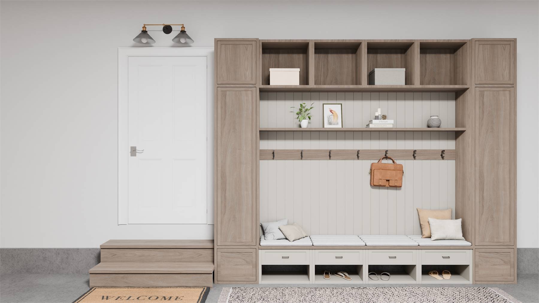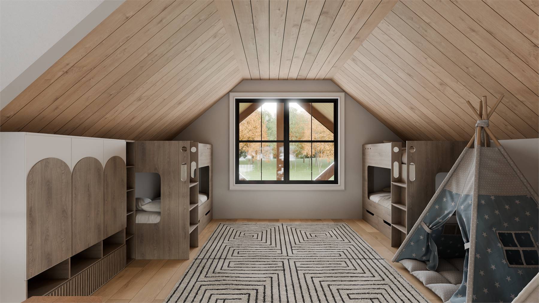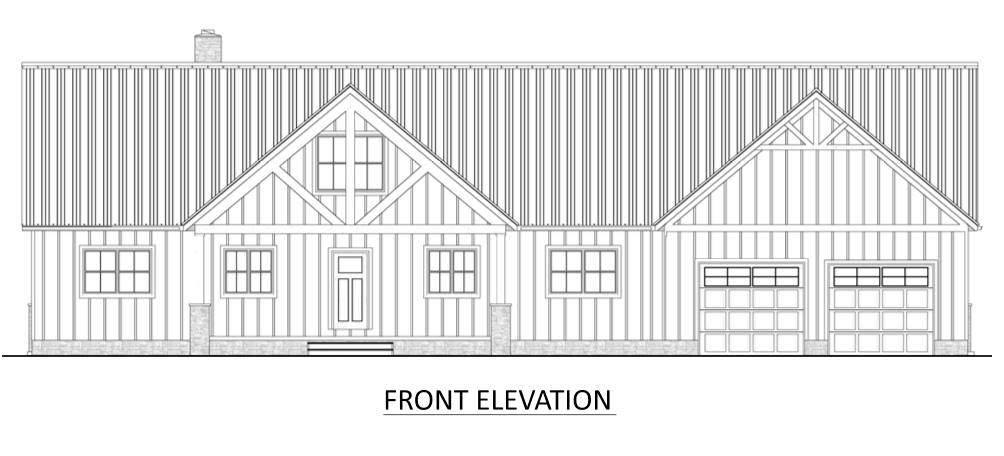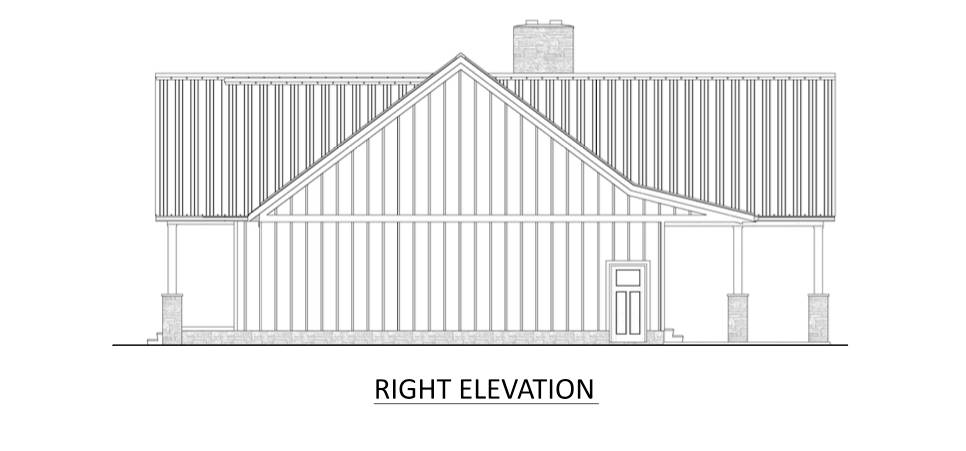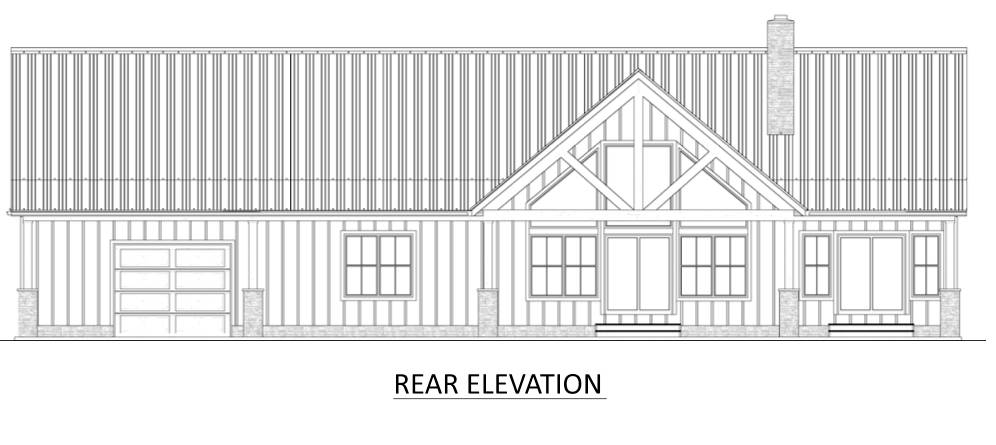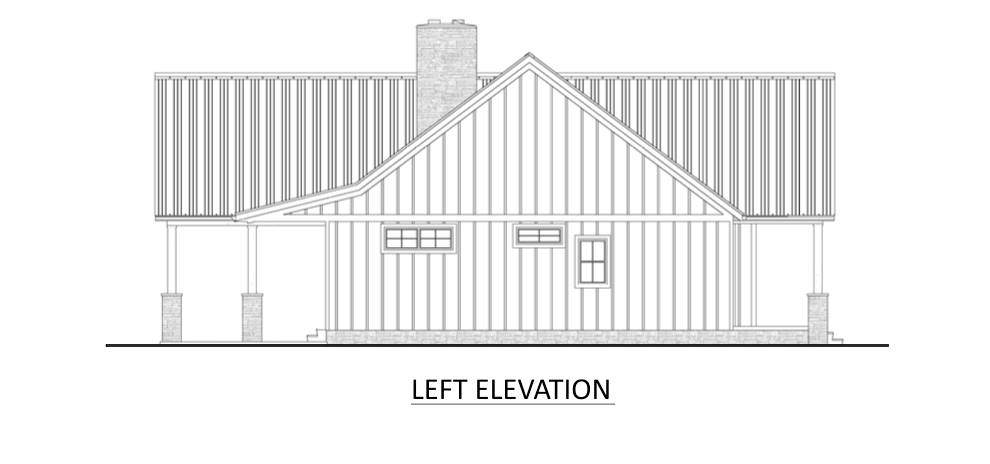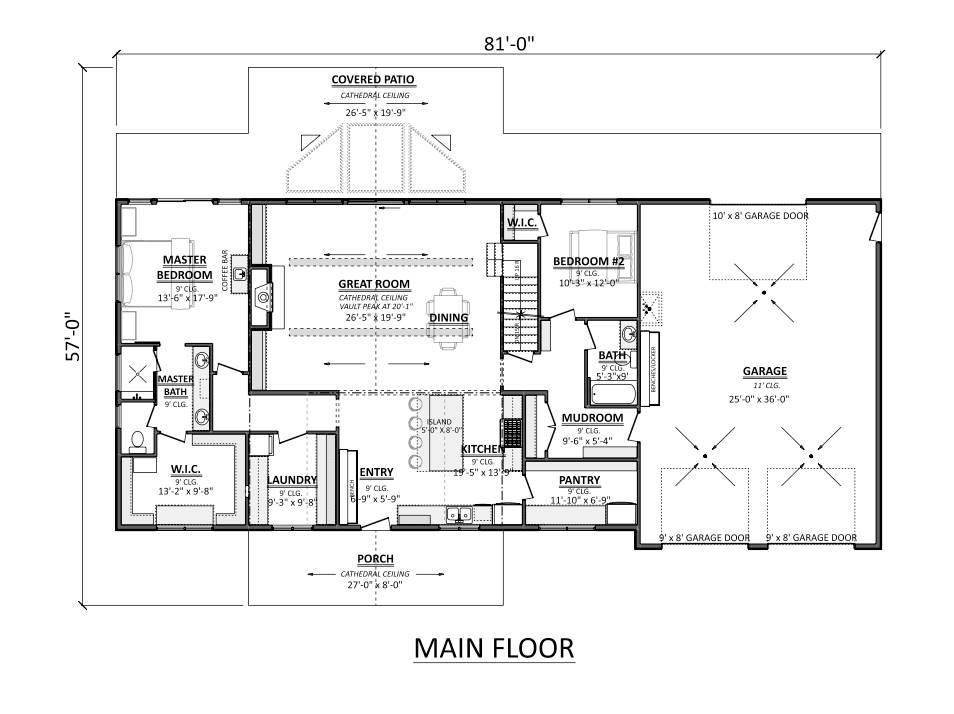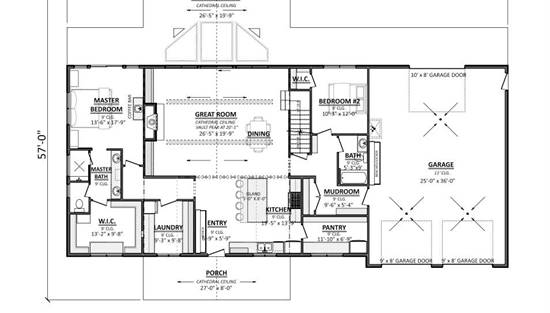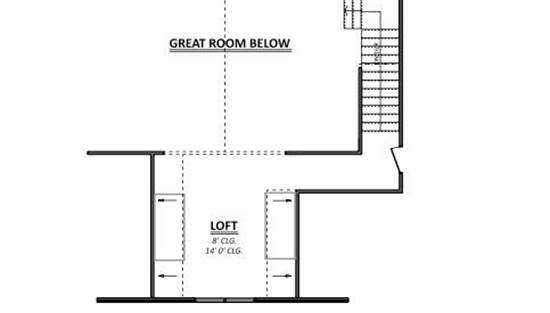- Plan Details
- |
- |
- Print Plan
- |
- Modify Plan
- |
- Reverse Plan
- |
- Cost-to-Build
- |
- View 3D
- |
- Advanced Search
About House Plan 11116:
House Plan 11116 is a lovely country ranch with the right kind of design to make it a lake house! Offering 2,202 square feet with two bedrooms and two bathrooms on one level, you'll find additional flexibility in the loft above and the three-car tandem garage on the side. The layout places the great room in the center, with the L-shaped island kitchen by the entry and the vaulted living and dining space beside a wall of windows to take in views. The four-piece primary suite with a walk-in closet is on one side with the laundry room while the second bedroom and a hall bath are placed off the mudroom across the house. Make sure to appreciate all the storage space built into this home!
Plan Details
Key Features
Attached
Covered Front Porch
Covered Rear Porch
Double Vanity Sink
Fireplace
Front-entry
Great Room
Kitchen Island
Laundry 1st Fl
Loft / Balcony
L-Shaped
Primary Bdrm Main Floor
Mud Room
Open Floor Plan
Rear-entry
Split Bedrooms
Suited for view lot
Tandem
Vaulted Ceilings
Vaulted Great Room/Living
Walk-in Closet
Walk-in Pantry
Build Beautiful With Our Trusted Brands
Our Guarantees
- Only the highest quality plans
- Int’l Residential Code Compliant
- Full structural details on all plans
- Best plan price guarantee
- Free modification Estimates
- Builder-ready construction drawings
- Expert advice from leading designers
- PDFs NOW!™ plans in minutes
- 100% satisfaction guarantee
- Free Home Building Organizer
.png)
.png)
