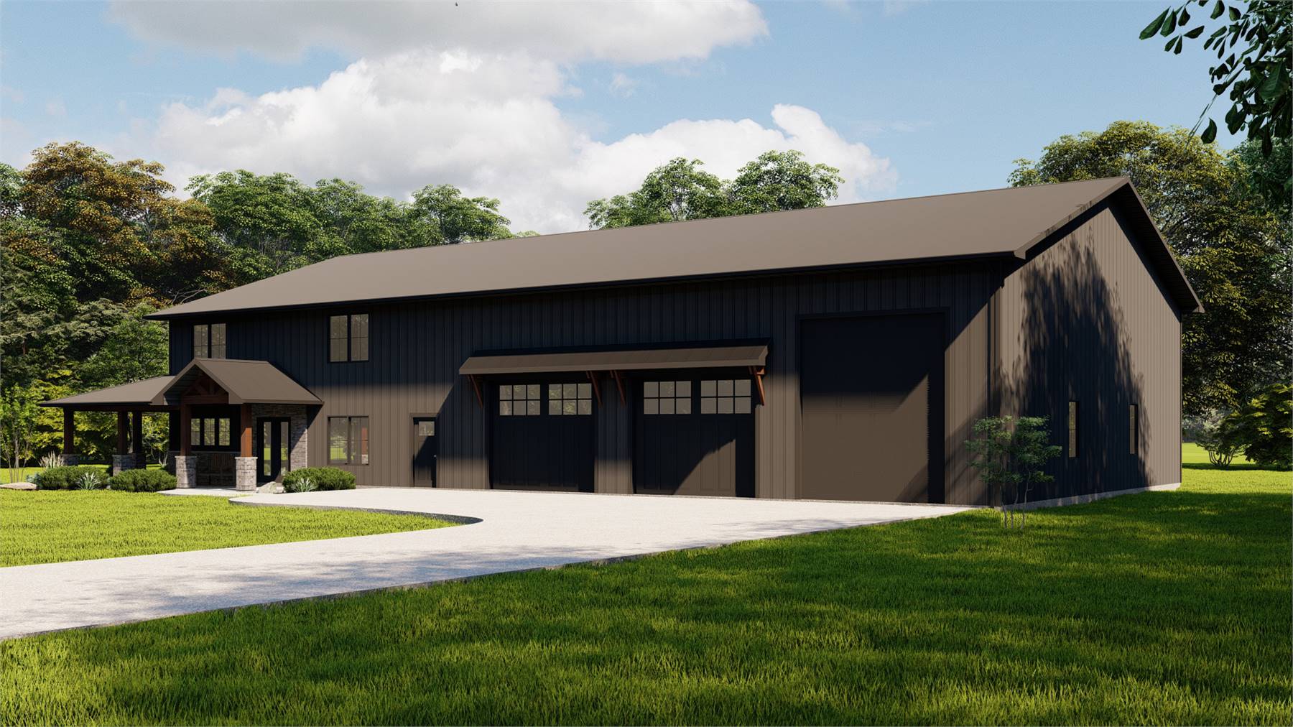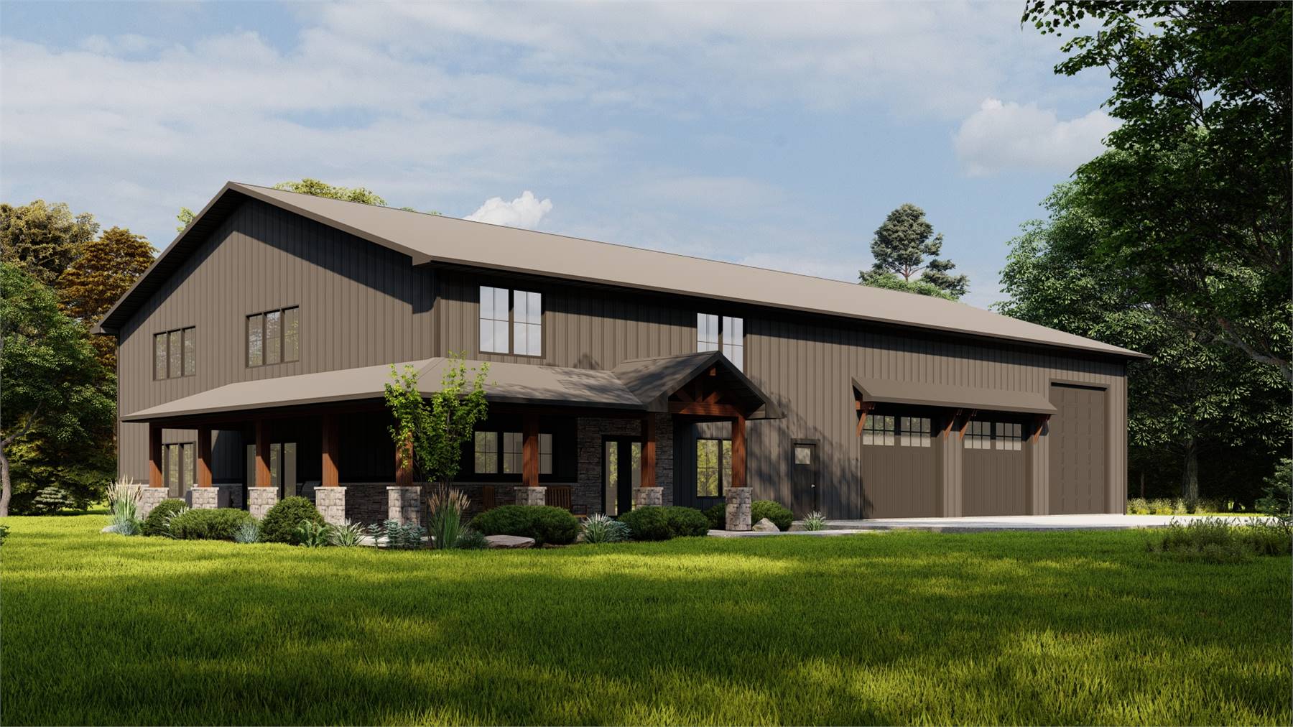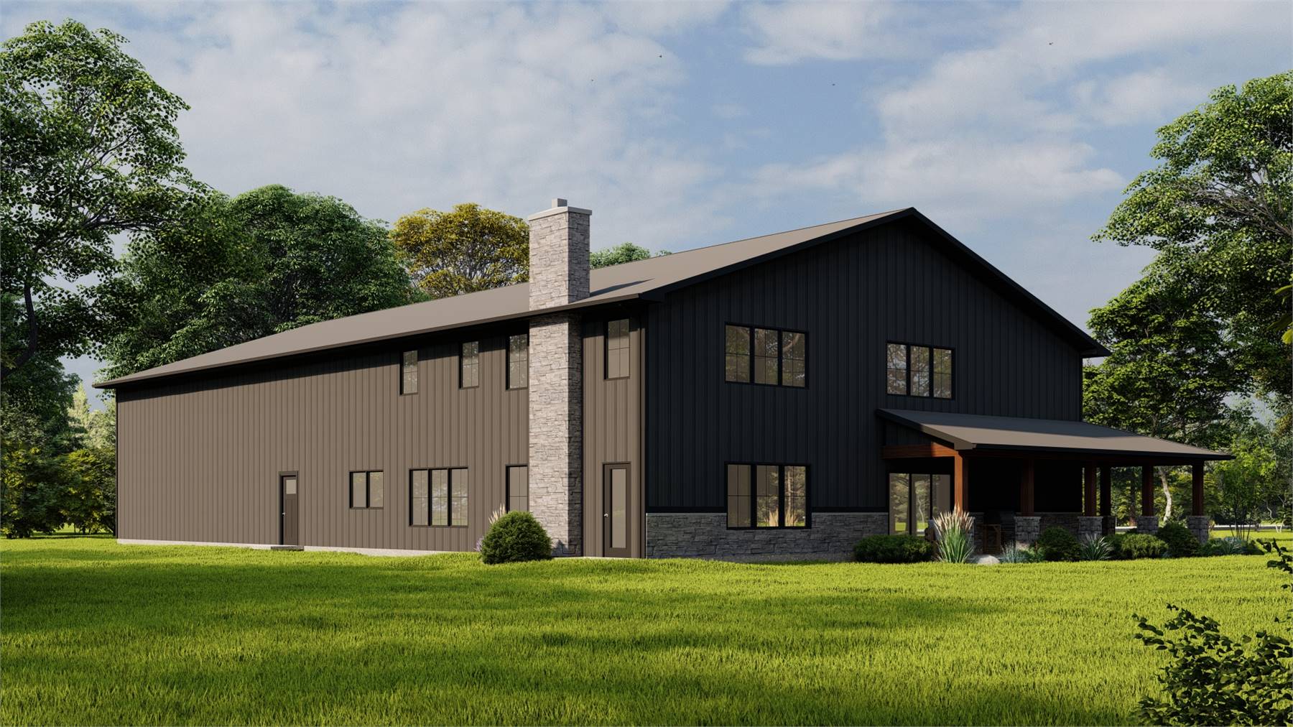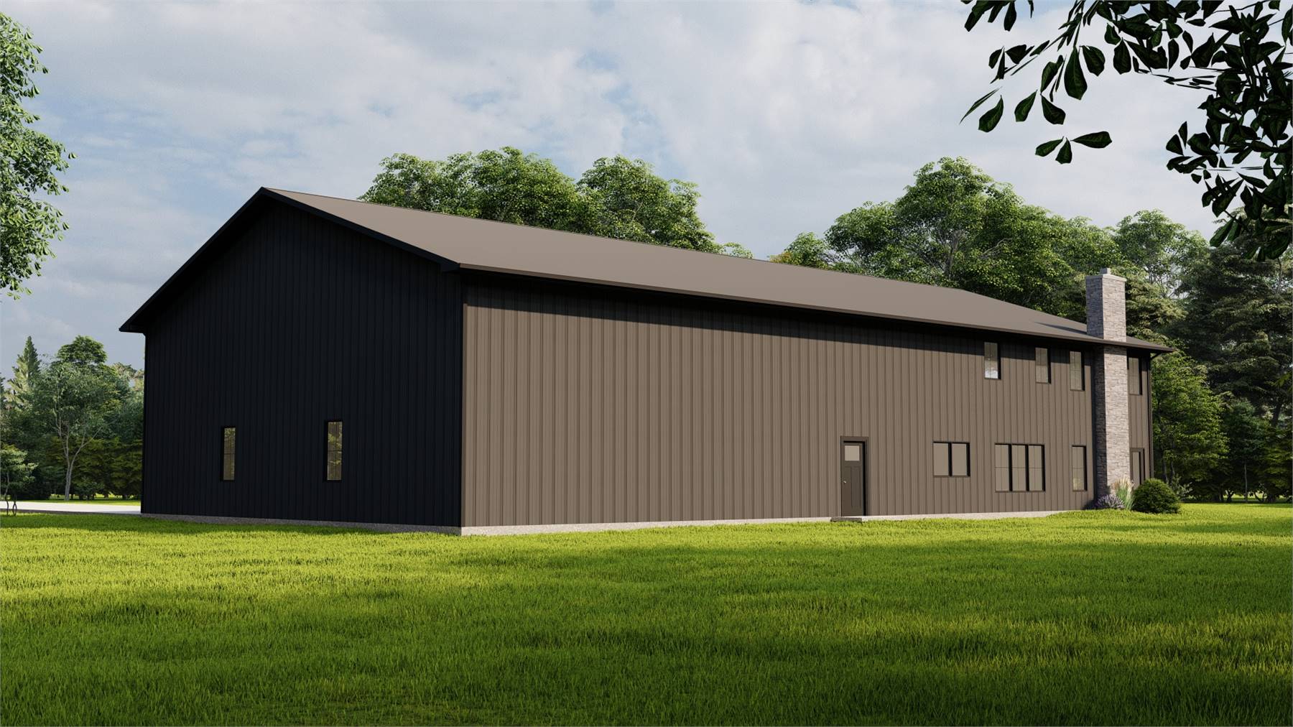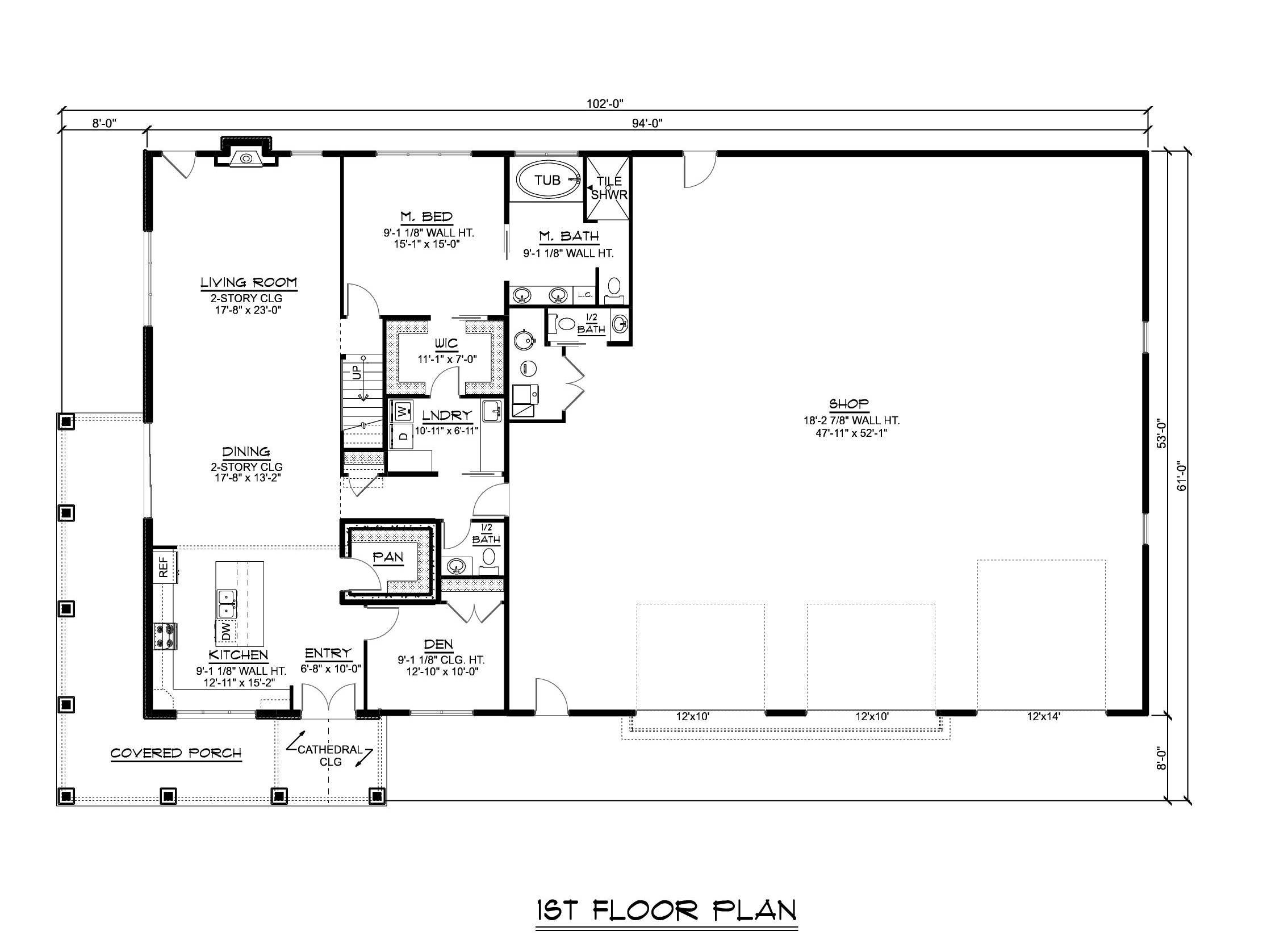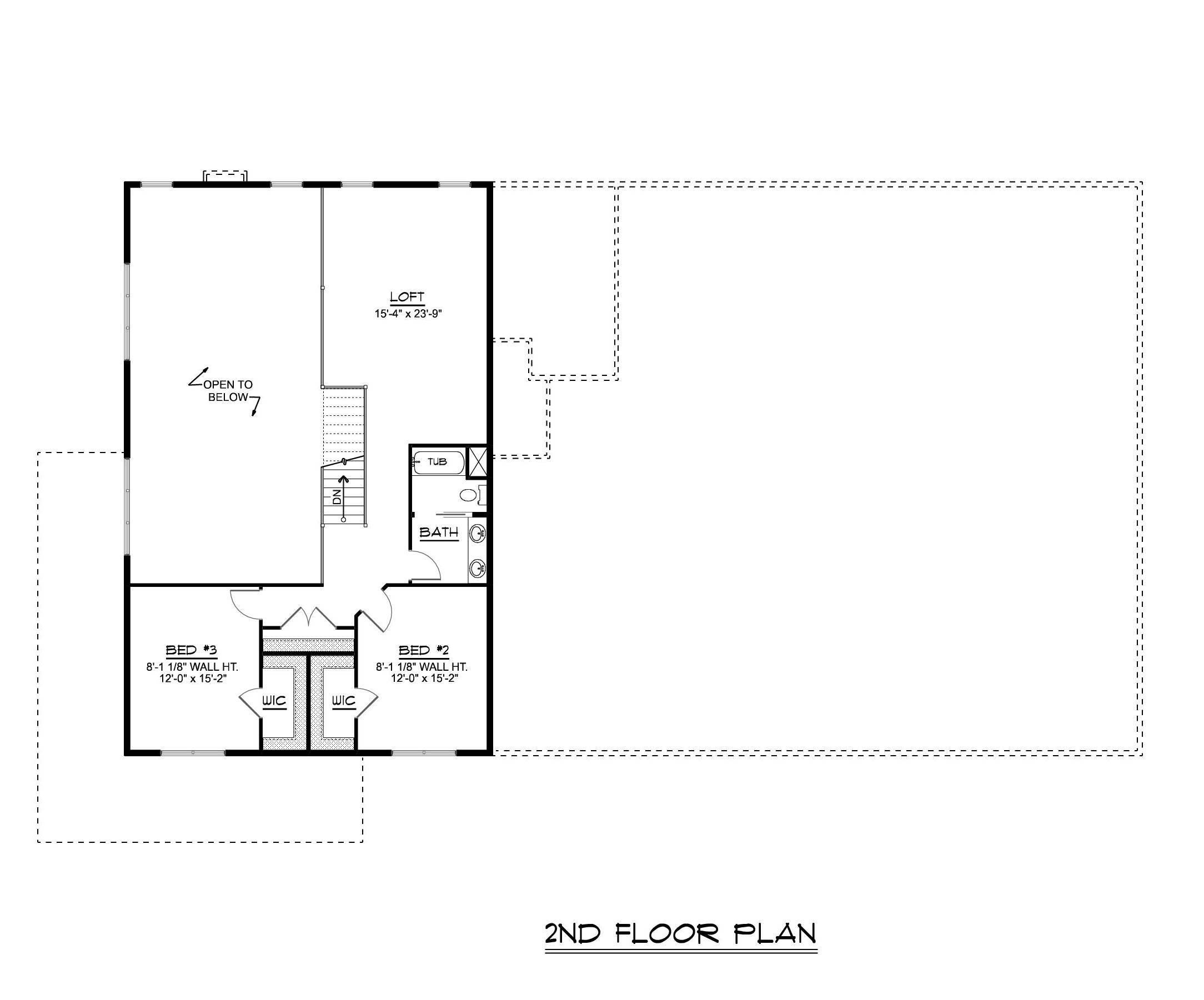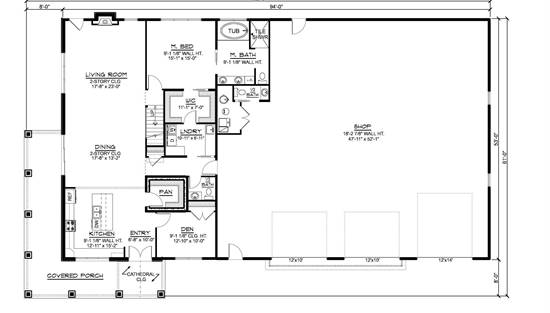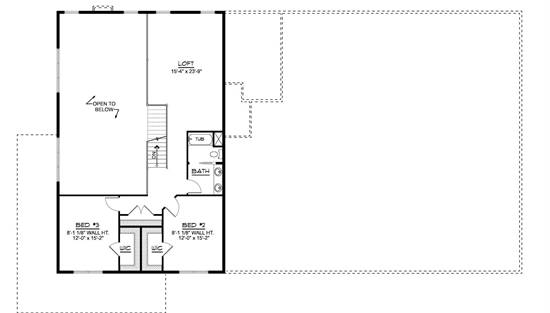- Plan Details
- |
- |
- Print Plan
- |
- Modify Plan
- |
- Reverse Plan
- |
- Cost-to-Build
- |
- View 3D
- |
- Advanced Search
About House Plan 11118:
House Plan 11118 is a thoughtfully designed 2-story barndominium with 3,055 sq ft of heated space, 3 bedrooms, and 2.5 bathrooms. The main floor highlights open-concept living with a two-story dining and living area, a gourmet kitchen with island, and a pantry tucked for easy storage. A den off the foyer provides flexible space for work or relaxation. The primary suite is conveniently on the first floor, featuring a spa bath with separate tub and shower, a dual vanity, and a large walk-in closet. Upstairs, two bedrooms with their own walk-in closets share a bathroom and connect to a spacious loft that overlooks the great room. A standout element of this plan is the oversized garage shop—over 3,000 sq ft of flexible space for cars, projects, or storage. The wide wraparound porch completes the farmhouse appeal while adding outdoor entertaining space.
Plan Details
Key Features
Attached
Covered Front Porch
Dining Room
Double Vanity Sink
Fireplace
Formal LR
Front-entry
Kitchen Island
Laundry 1st Fl
L-Shaped
Primary Bdrm Main Floor
Mud Room
Open Floor Plan
Oversized
Peninsula / Eating Bar
Separate Tub and Shower
Suited for view lot
Walk-in Closet
Walk-in Pantry
Wraparound Porch
Build Beautiful With Our Trusted Brands
Our Guarantees
- Only the highest quality plans
- Int’l Residential Code Compliant
- Full structural details on all plans
- Best plan price guarantee
- Free modification Estimates
- Builder-ready construction drawings
- Expert advice from leading designers
- PDFs NOW!™ plans in minutes
- 100% satisfaction guarantee
- Free Home Building Organizer
.png)
.png)




