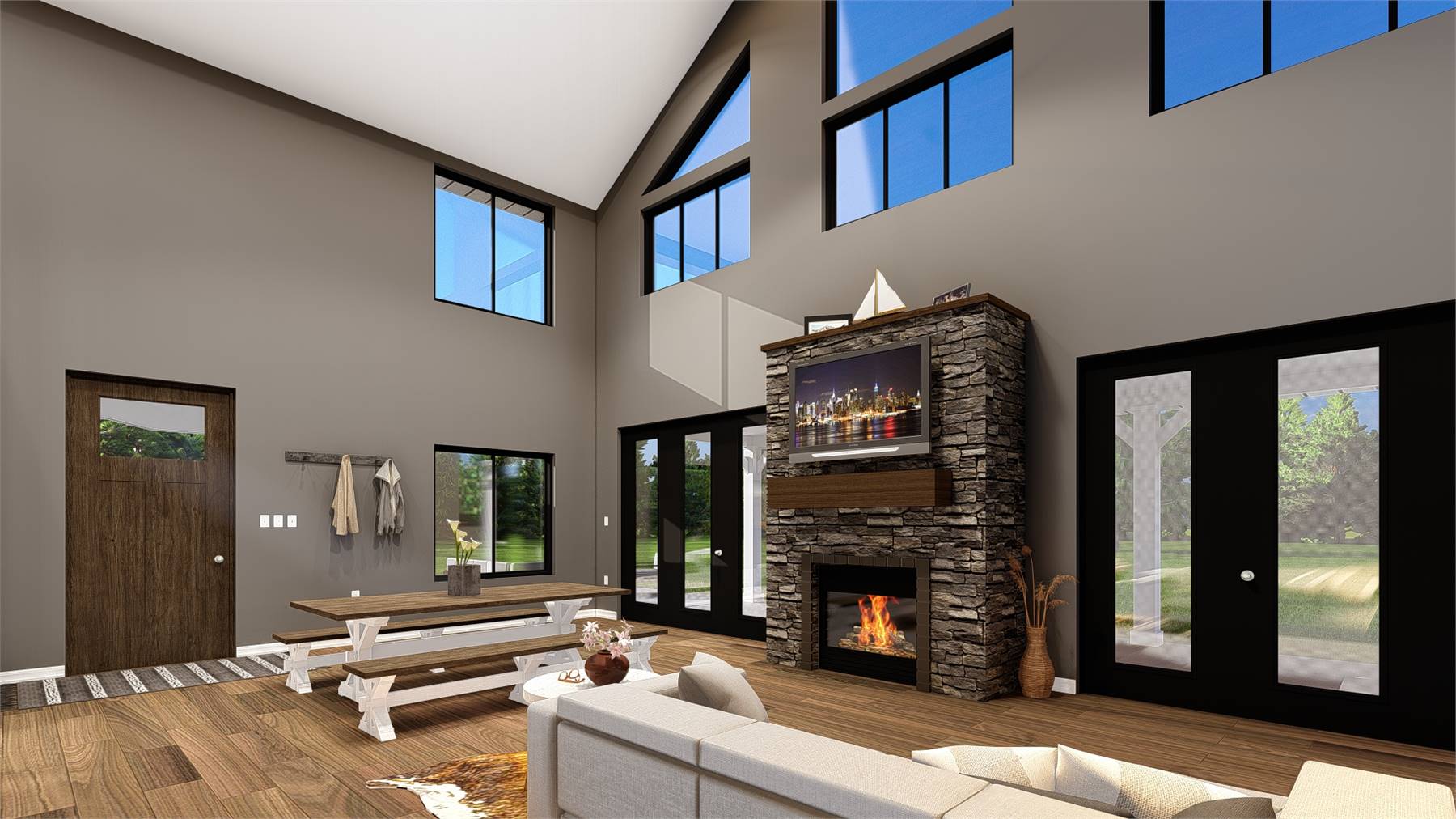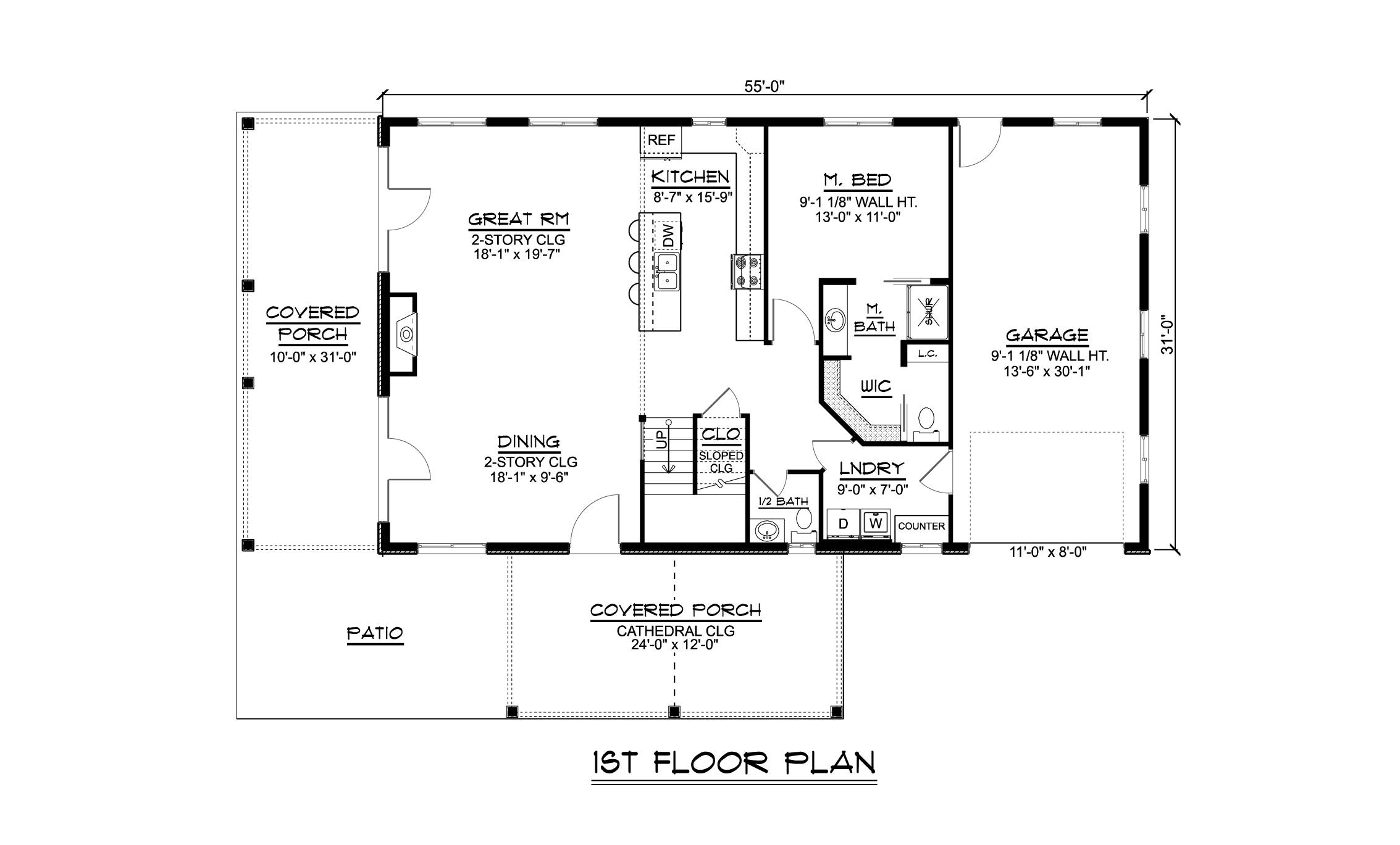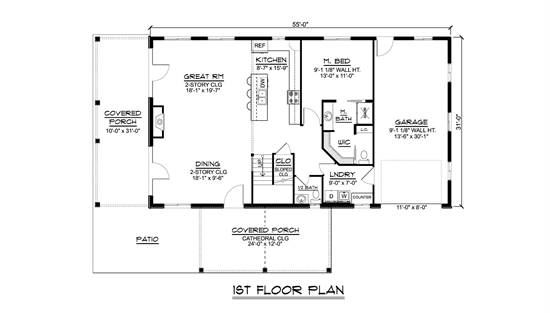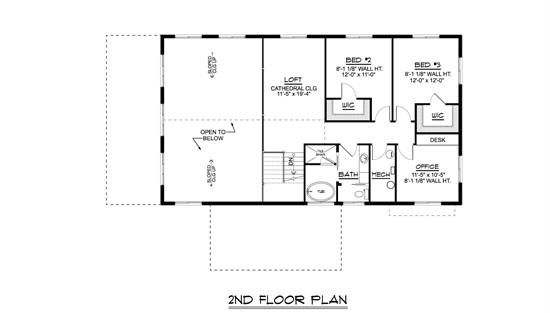- Plan Details
- |
- |
- Print Plan
- |
- Modify Plan
- |
- Reverse Plan
- |
- Cost-to-Build
- |
- View 3D
- |
- Advanced Search
About House Plan 11120:
This 2,350 square foot barndominium design offers 3 bedrooms, 2.5 bathrooms, and a versatile layout that combines style with practicality. The wraparound porch enhances curb appeal while providing outdoor living space, and the interior showcases an open floor plan with a dramatic two-story dining room and great room. The kitchen is arranged in an L-shape with a central island for seating, storage, and prep space, making it the heart of the home. The main-level primary suite includes a spacious bedroom, ensuite with dual vanities, and easy access to the laundry and garage. Upstairs, two additional bedrooms with walk-in closets are joined by a full bath featuring a soaking tub, along with a loft under cathedral ceilings and a private office for added flexibility. With its oversized garage and thoughtful layout, this plan delivers comfort and convenience in a farmhouse-inspired package.
Plan Details
Key Features
Attached
Covered Front Porch
Dining Room
Fireplace
Front-entry
Great Room
Home Office
Kitchen Island
Laundry 1st Fl
Loft / Balcony
L-Shaped
Primary Bdrm Main Floor
Mud Room
Open Floor Plan
Peninsula / Eating Bar
Walk-in Closet
Wraparound Porch
Build Beautiful With Our Trusted Brands
Our Guarantees
- Only the highest quality plans
- Int’l Residential Code Compliant
- Full structural details on all plans
- Best plan price guarantee
- Free modification Estimates
- Builder-ready construction drawings
- Expert advice from leading designers
- PDFs NOW!™ plans in minutes
- 100% satisfaction guarantee
- Free Home Building Organizer

















