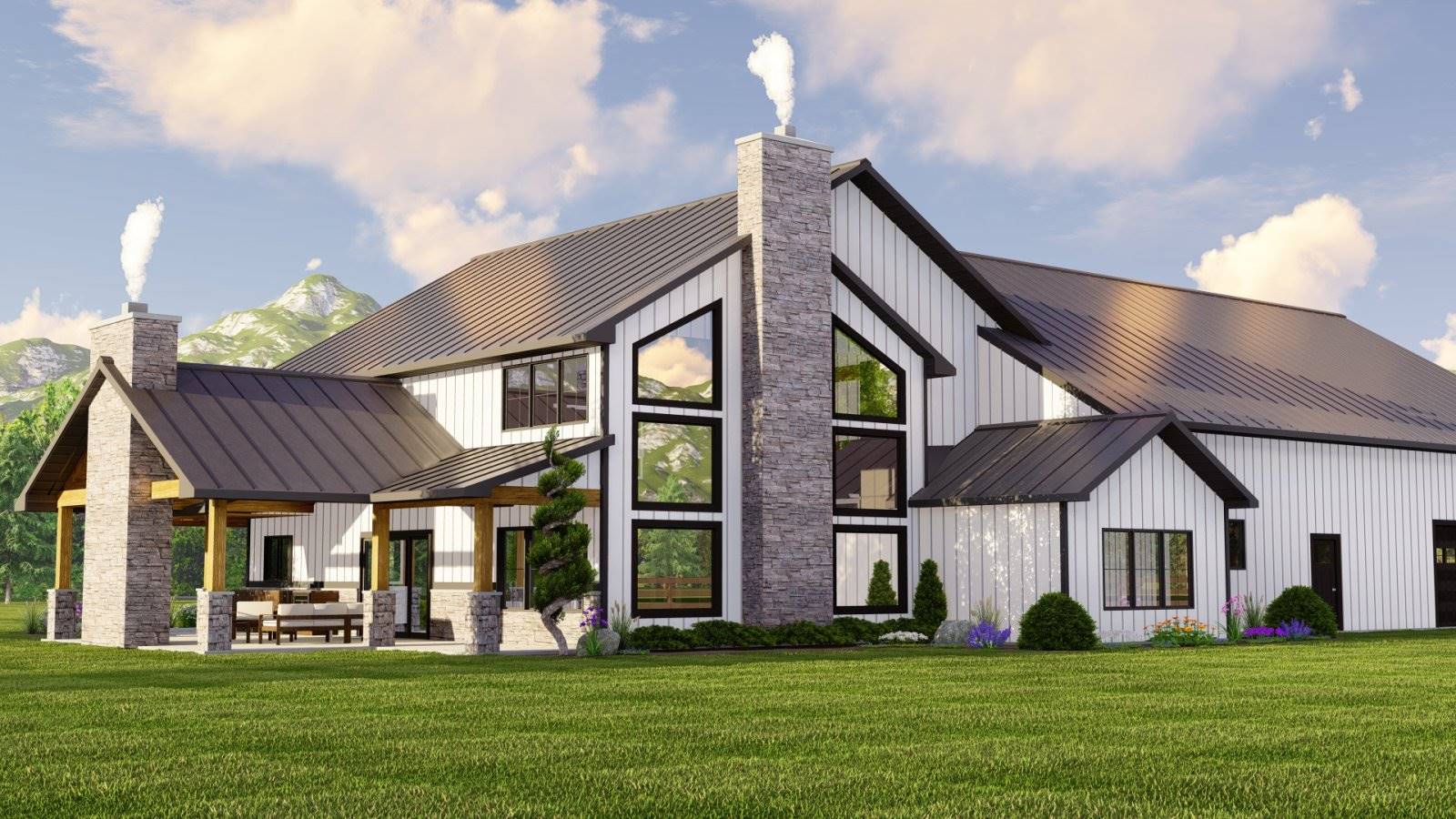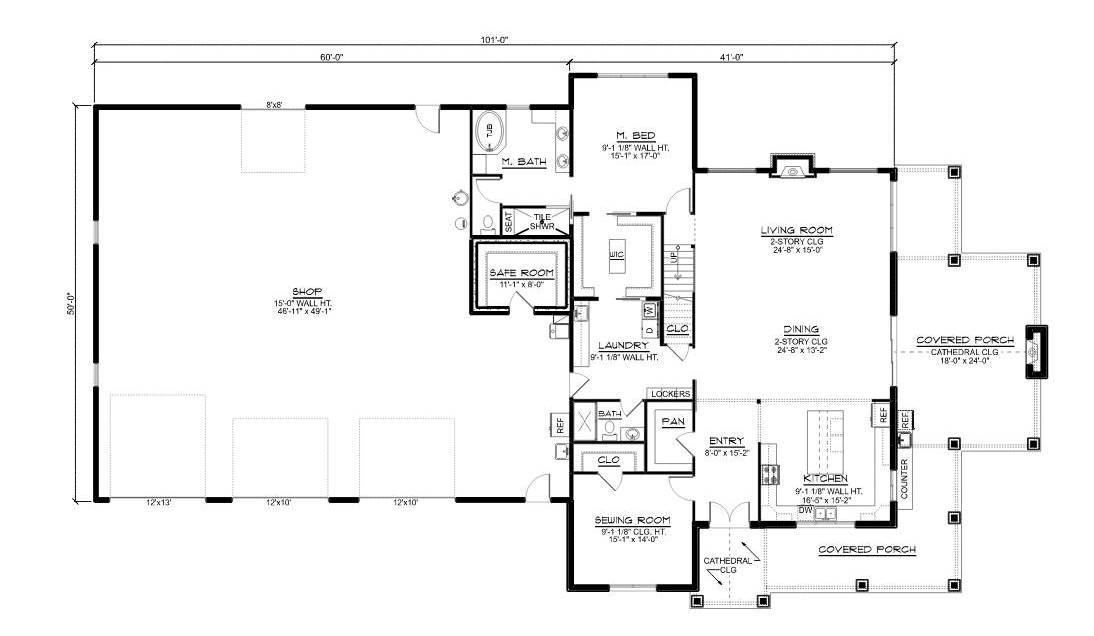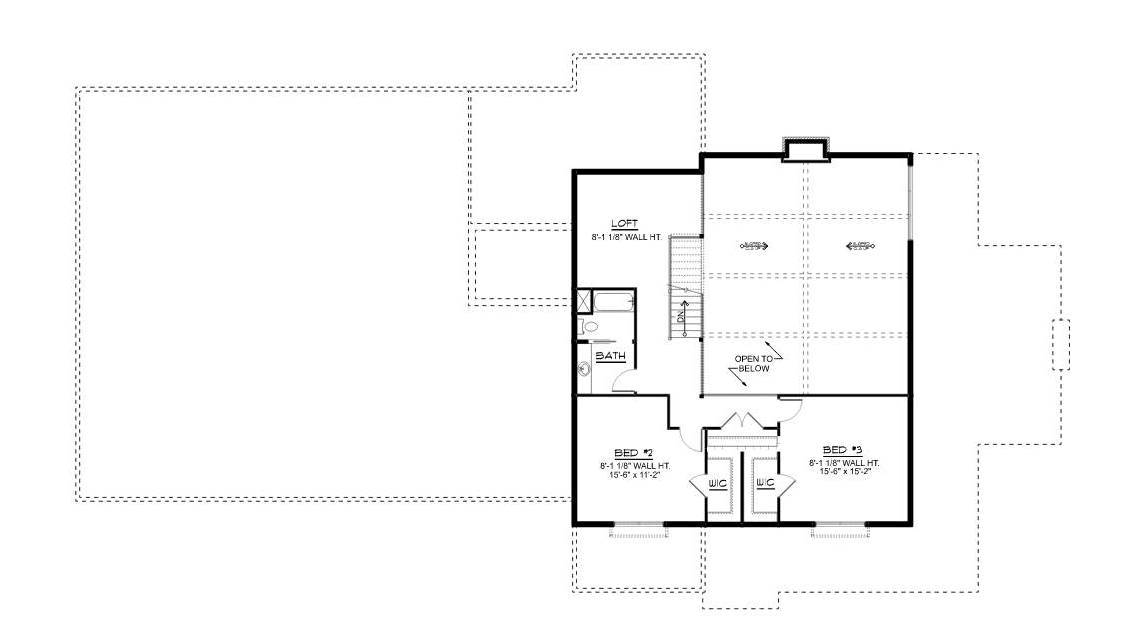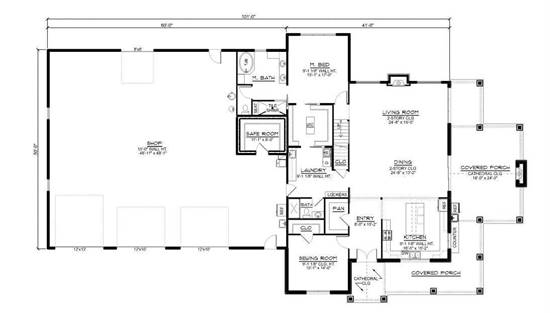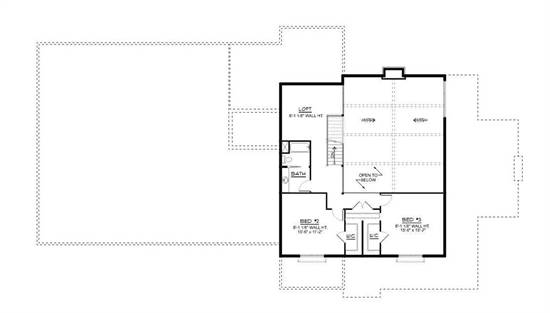- Plan Details
- |
- |
- Print Plan
- |
- Modify Plan
- |
- Reverse Plan
- |
- Cost-to-Build
- |
- View 3D
- |
- Advanced Search
House Plan 11121 is a spacious barndominium design that blends rustic charm with modern amenities. With 3,399 square feet of heated living space, this two-story home includes three bedrooms and three full bathrooms, plus a flexible sewing room with closet that can serve as a main-floor fourth bedroom. The primary suite is also located on the main floor and features a spa-inspired bath with a separate tub and shower and a walk-in closet. The vaulted great room anchors the open-concept design, flowing into the dining area and U-shaped kitchen with island. Upstairs, secondary bedrooms and a loft add comfortable living space. Outdoor enjoyment is front and center with a covered entry, rear patio, and wraparound porch. A large 3-car garage with flexible front or rear entry access adds even more convenience. With its versatility, open layout, and farmhouse-inspired charm, House Plan 11121 is ideal for families who need space to grow.
Build Beautiful With Our Trusted Brands
Our Guarantees
- Only the highest quality plans
- Int’l Residential Code Compliant
- Full structural details on all plans
- Best plan price guarantee
- Free modification Estimates
- Builder-ready construction drawings
- Expert advice from leading designers
- PDFs NOW!™ plans in minutes
- 100% satisfaction guarantee
- Free Home Building Organizer
(3).png)
(6).png)


