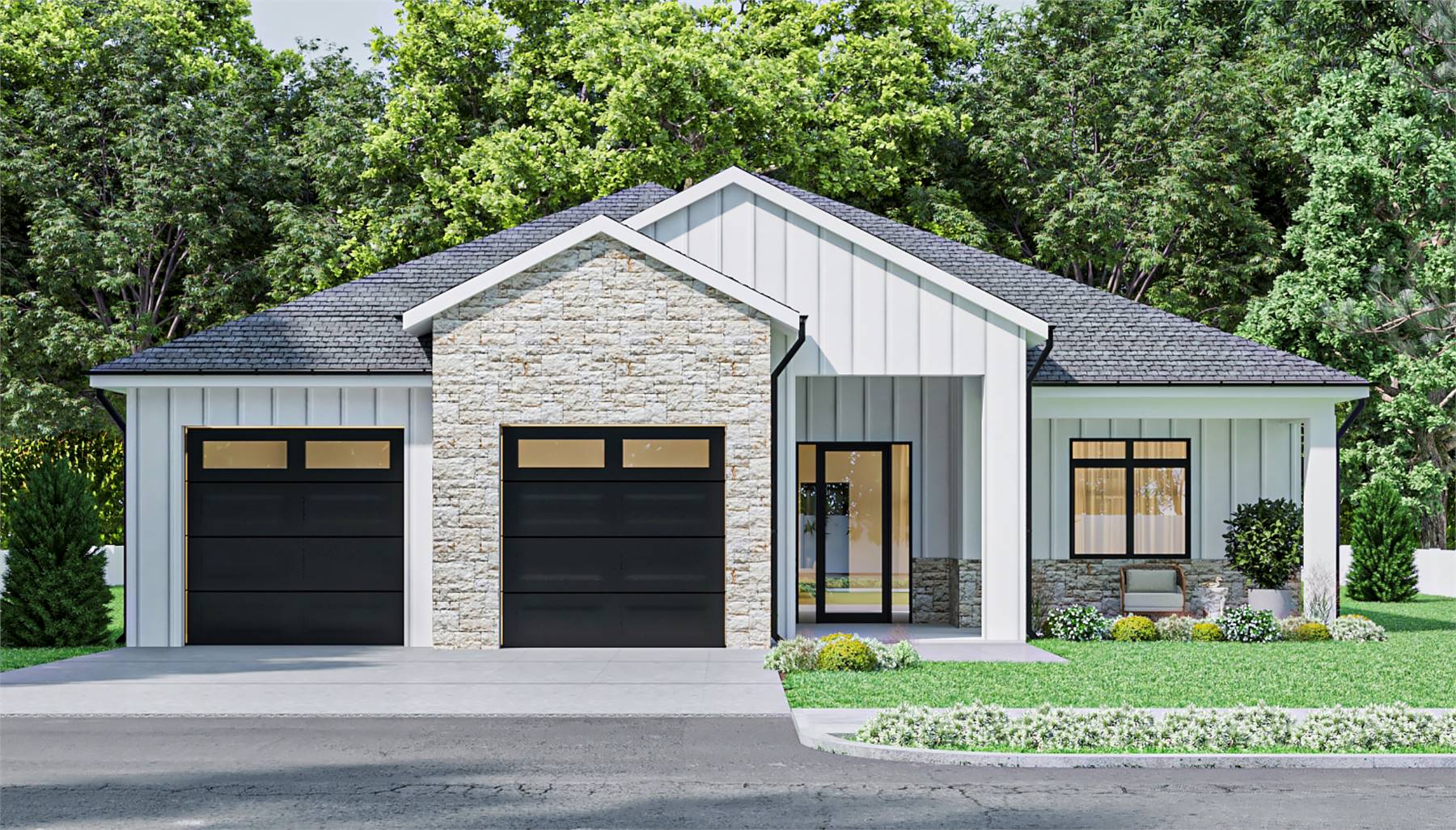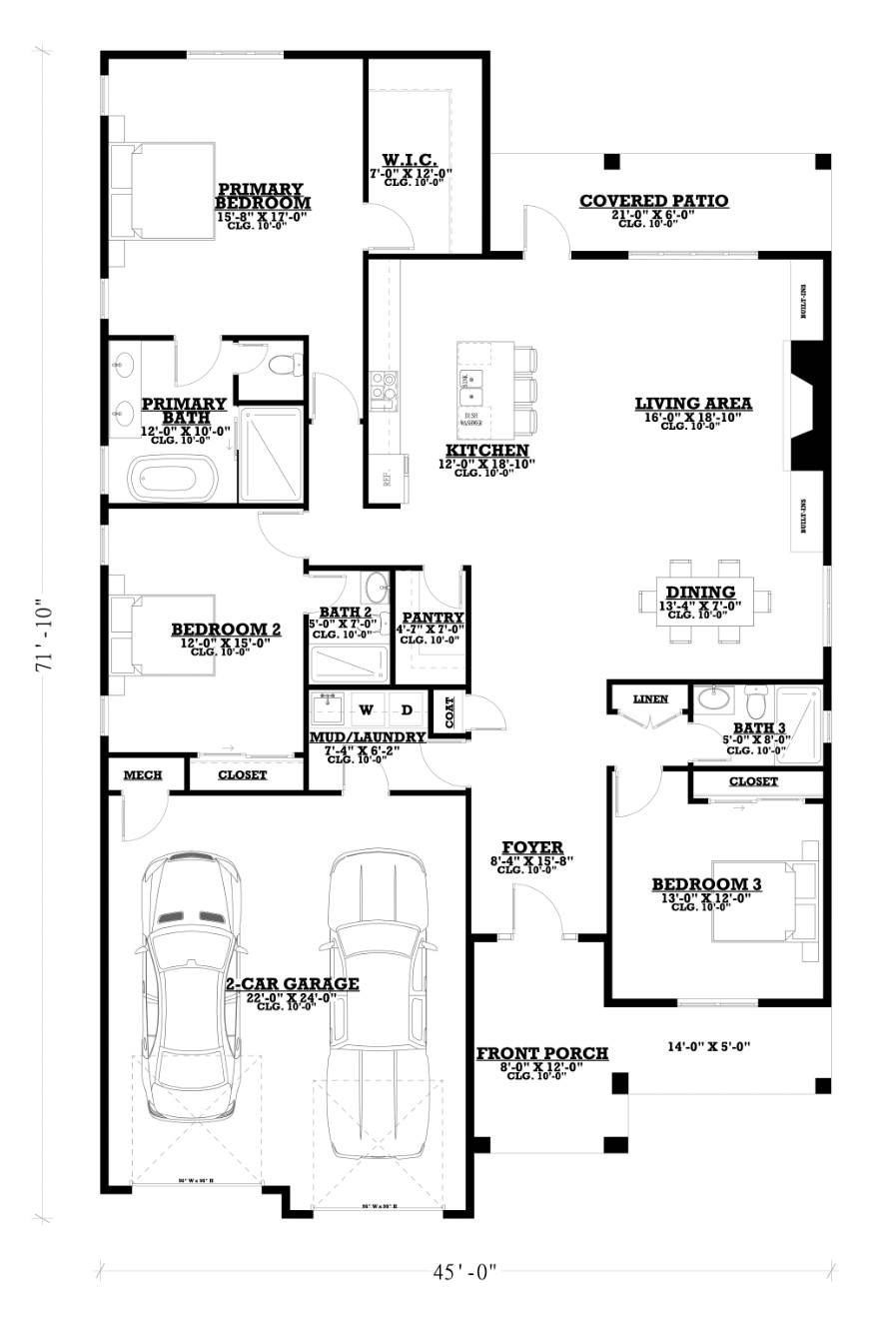- Plan Details
- |
- |
- Print Plan
- |
- Modify Plan
- |
- Reverse Plan
- |
- Cost-to-Build
- |
- View 3D
- |
- Advanced Search
House Plan: DFD-11137
See All 5 Photos > (photographs may reflect modified homes)
About House Plan 11137:
At 1,964 square feet, this single-level home delivers 3 bedrooms, 3 bathrooms, and a 2-car garage in a bright, open layout. From the inviting front porch, step into a foyer that leads past a front bedroom and nearby full bath to the open living area, where a spacious kitchen with island seating and walk-in pantry adjoins the dining area and great room. Sliding doors open to a covered patio for outdoor enjoyment. The primary suite is privately located at the back, featuring a spa-like bath and walk-in closet, while the third bedroom includes its own ensuite. A mudroom with laundry offers direct garage access for everyday convenience.
Plan Details
Key Features
Attached
Covered Front Porch
Covered Rear Porch
Dining Room
Double Vanity Sink
Family Style
Fireplace
Foyer
Front-entry
Great Room
Guest Suite
Kitchen Island
Laundry 1st Fl
Primary Bdrm Main Floor
Mud Room
Open Floor Plan
Pantry
Peninsula / Eating Bar
Separate Tub and Shower
Split Bedrooms
Suited for corner lot
Walk-in Closet
Walk-in Pantry
Build Beautiful With Our Trusted Brands
Our Guarantees
- Only the highest quality plans
- Int’l Residential Code Compliant
- Full structural details on all plans
- Best plan price guarantee
- Free modification Estimates
- Builder-ready construction drawings
- Expert advice from leading designers
- PDFs NOW!™ plans in minutes
- 100% satisfaction guarantee
- Free Home Building Organizer
.png)
.png)











