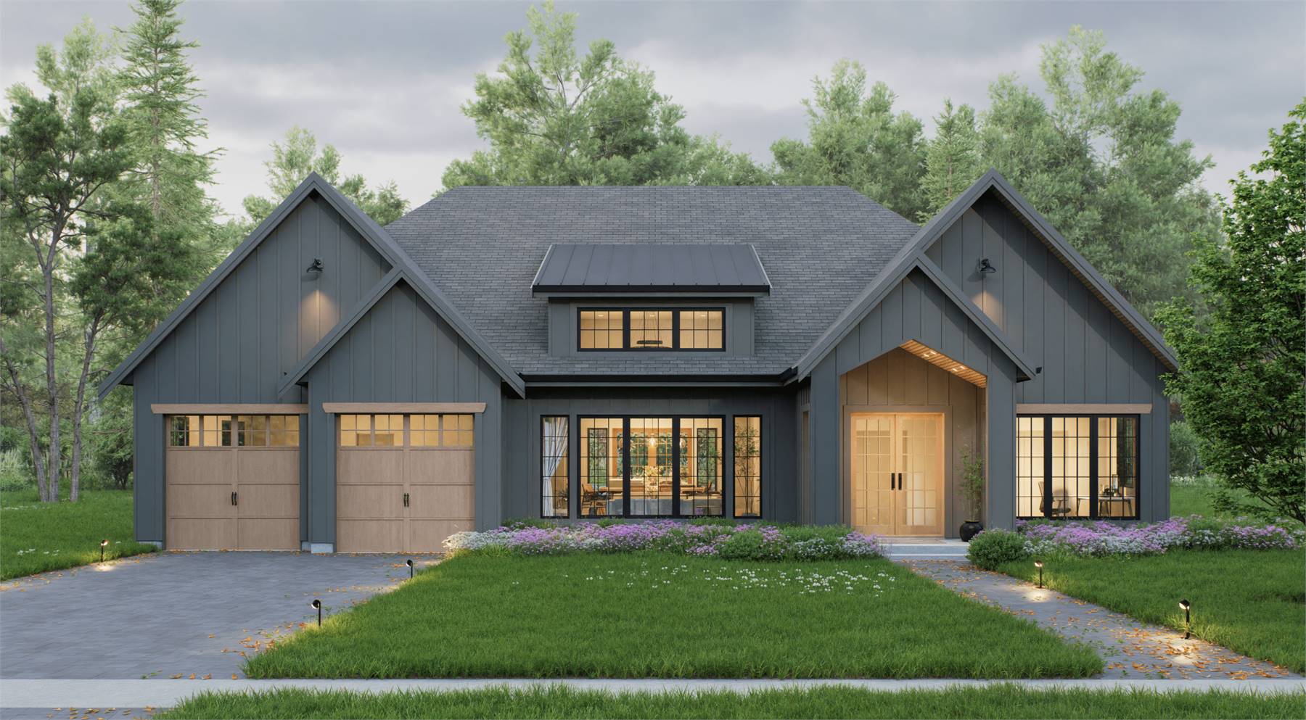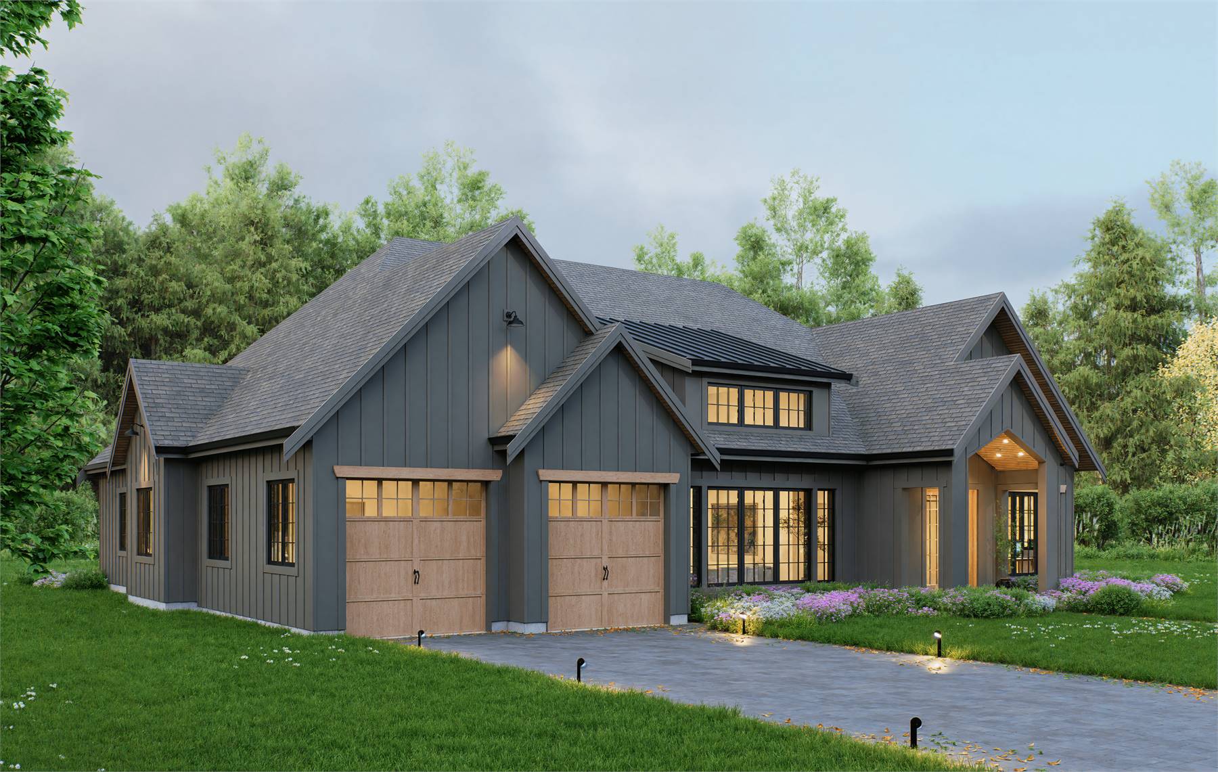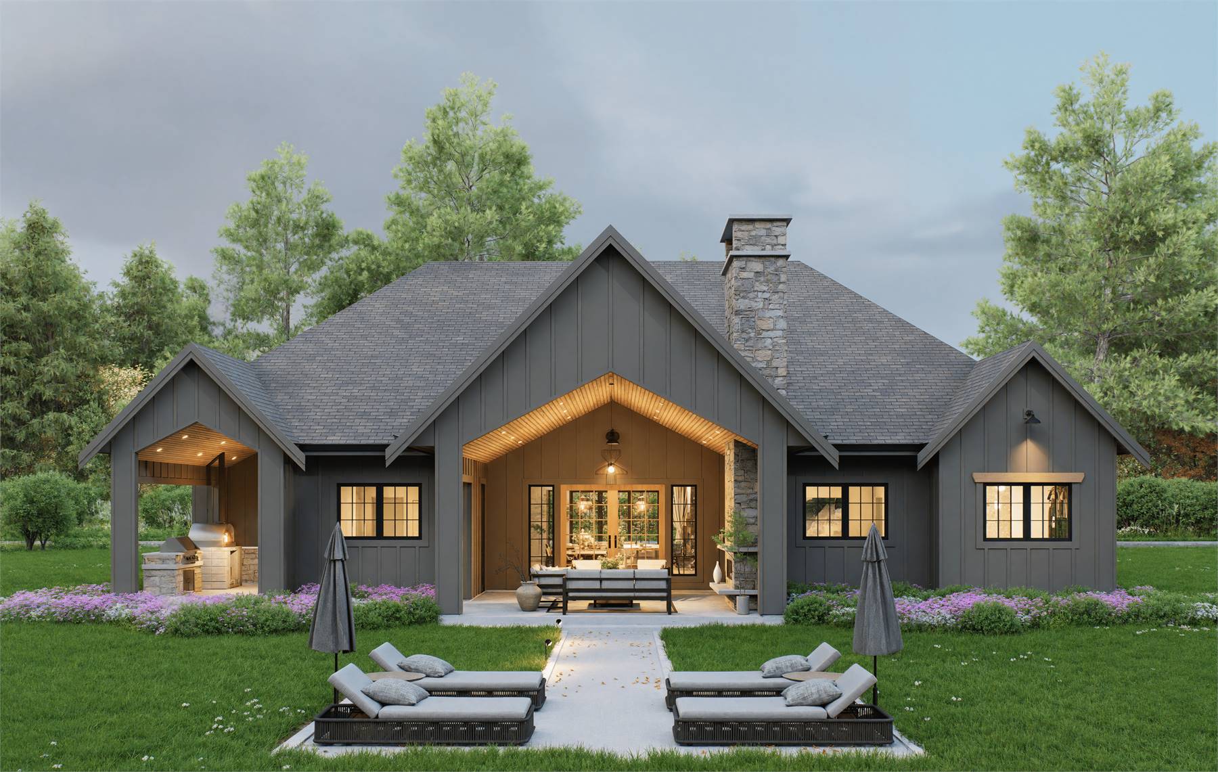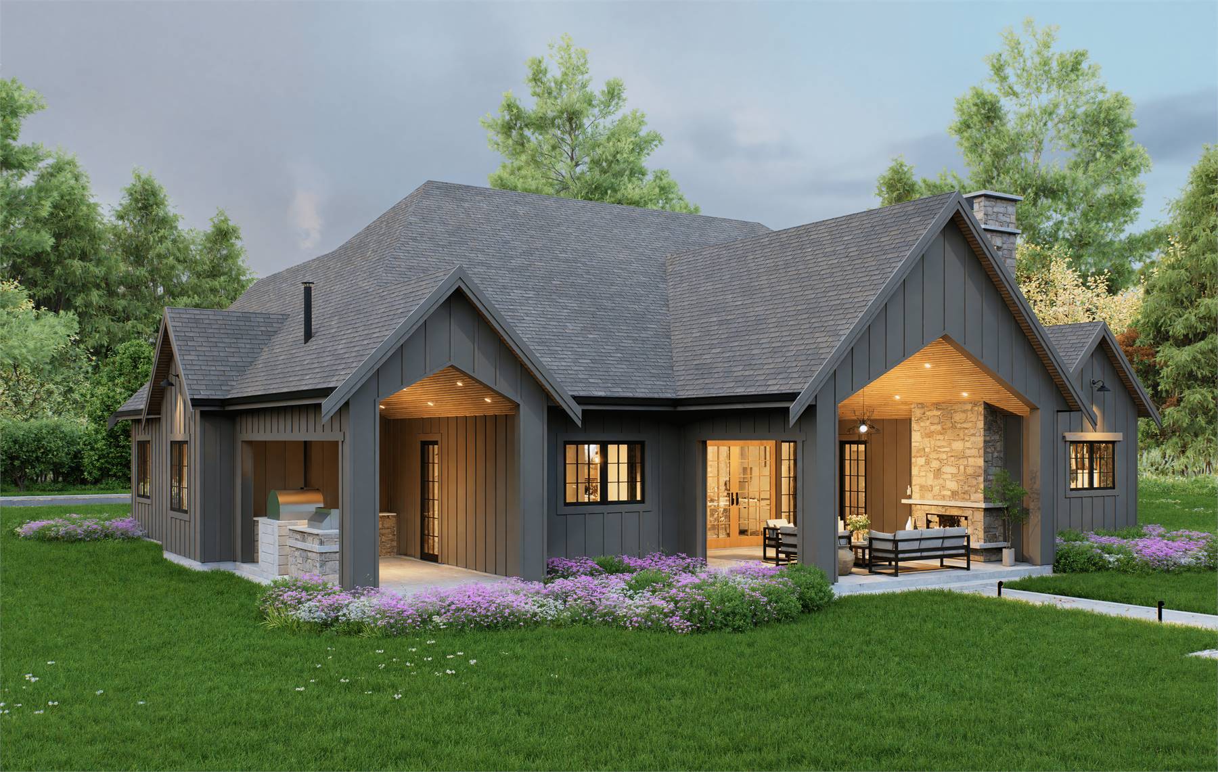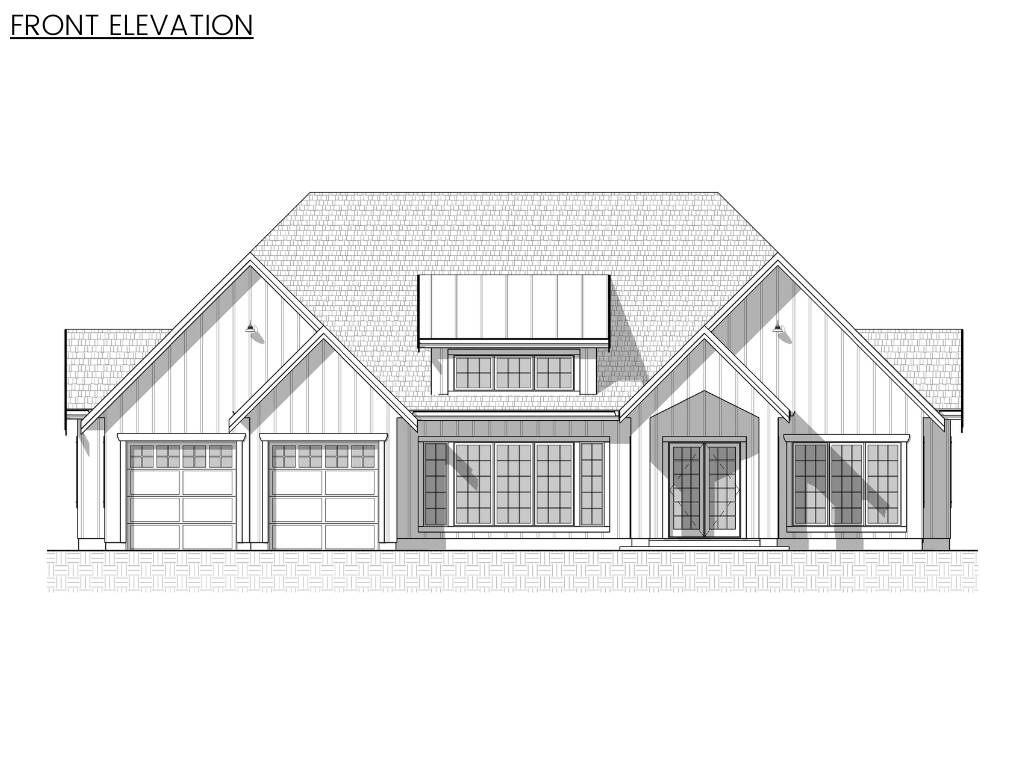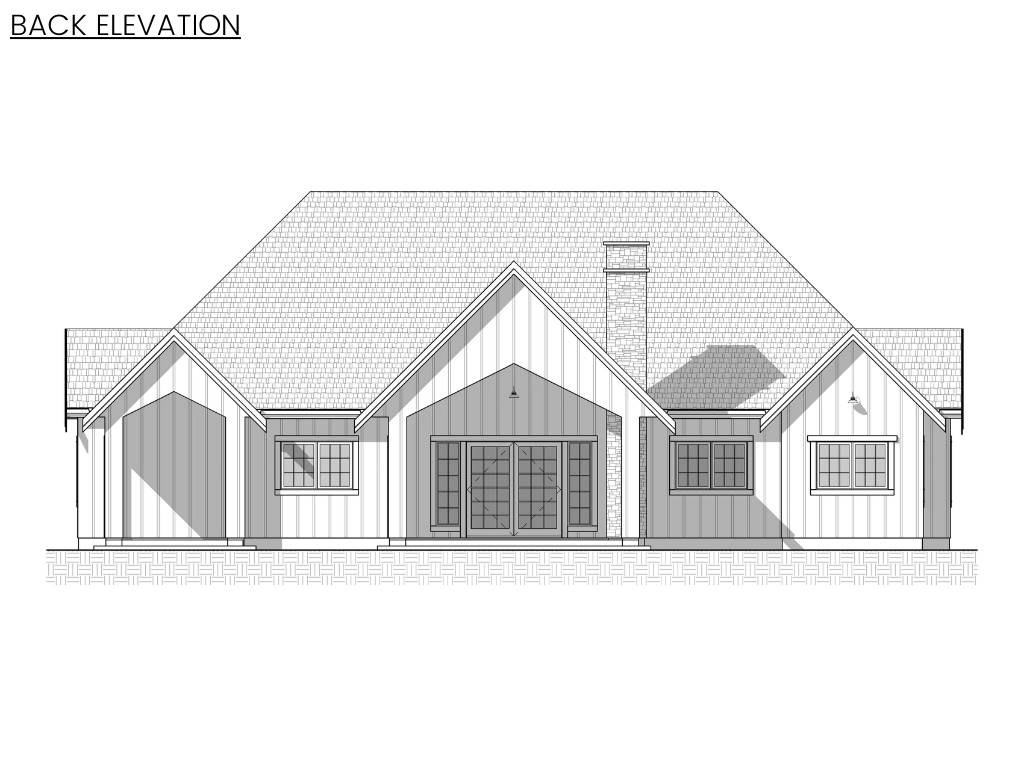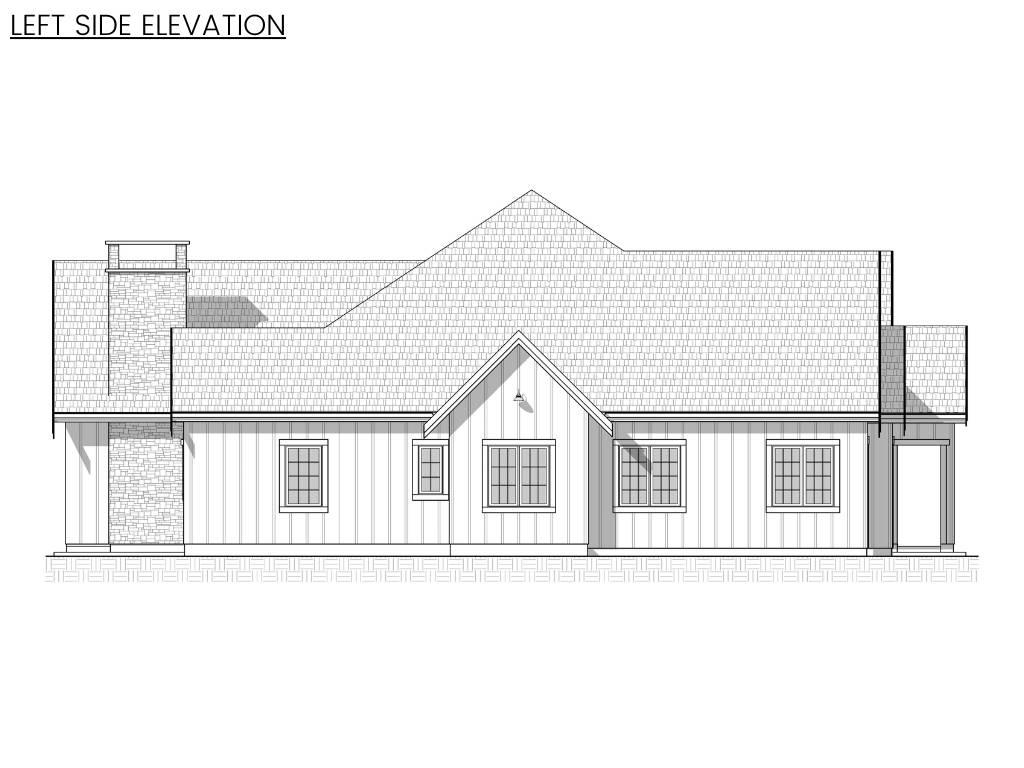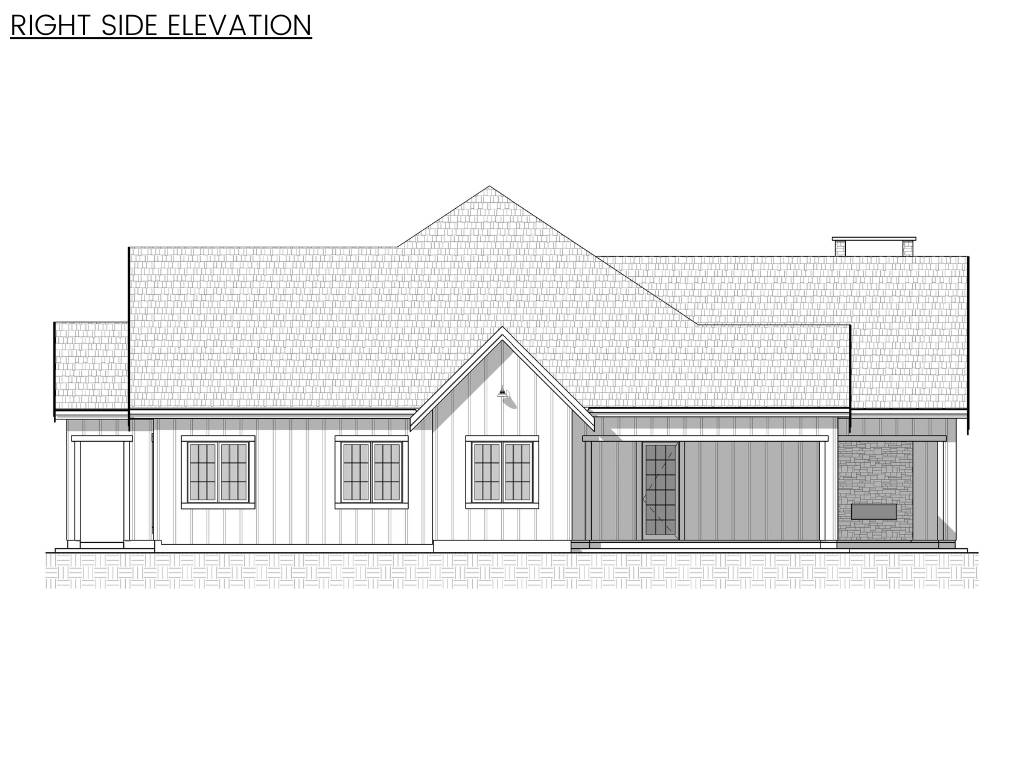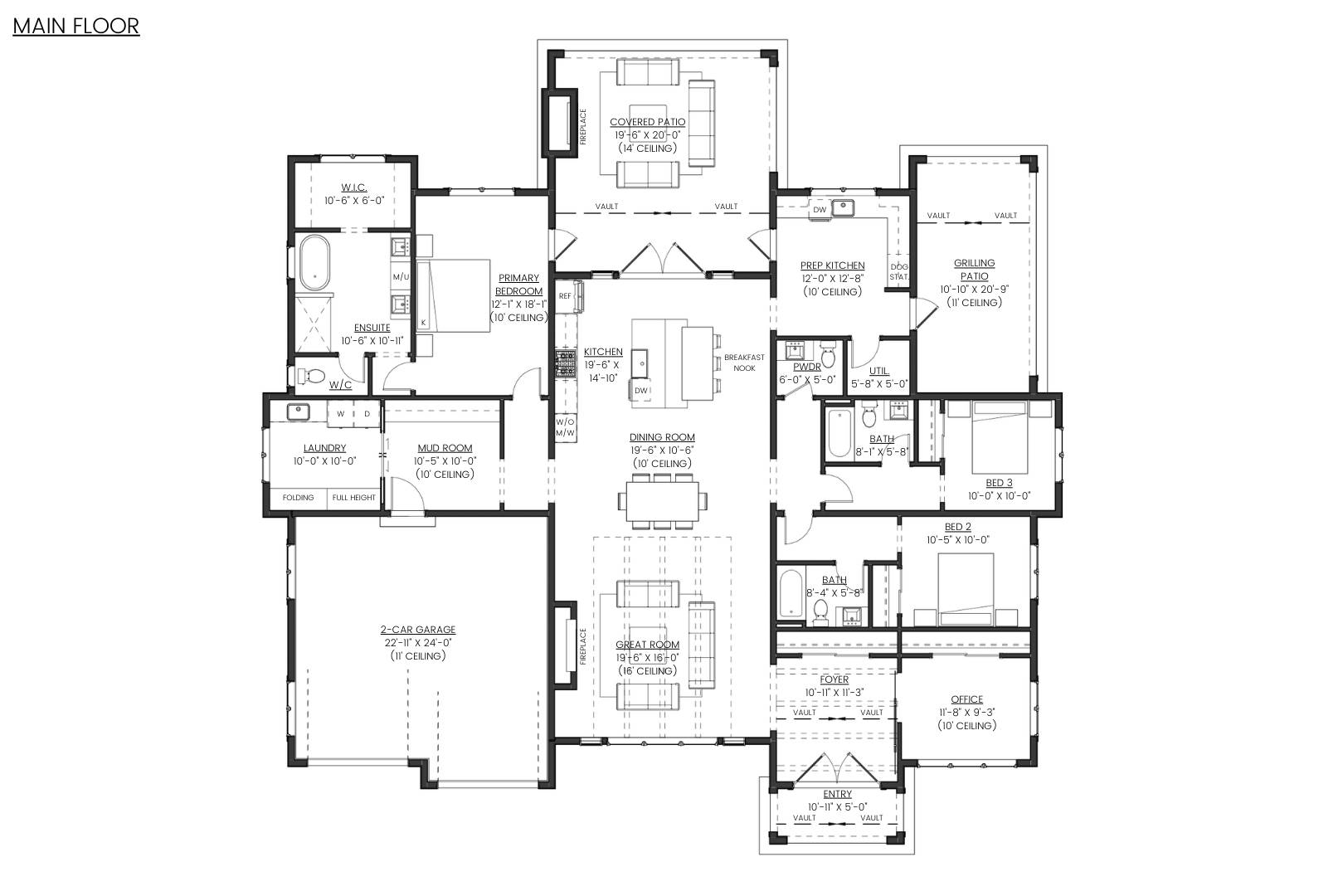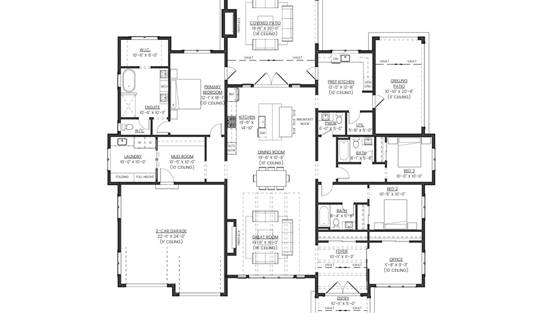- Plan Details
- |
- |
- Print Plan
- |
- Modify Plan
- |
- Reverse Plan
- |
- Cost-to-Build
- |
- View 3D
- |
- Advanced Search
House Plan: DFD-11148
House Plan 11148 is a thoughtfully designed 2,692 square foot ranch-style home with a layout that balances privacy and open living. The vaulted foyer welcomes you inside, where a private office sits to the right, ideal for focused work. To the left, the open floor plan stretches through the heart of the home, showcasing a bright great room with a fireplace, a dining area, and a large kitchen with a breakfast nook. The adjoining prep kitchen opens directly to the grilling patio, while the vaulted rear patio with its own fireplace is perfect for year-round outdoor living.
The right side of the home includes two bedrooms, each with its own ensuite bathroom, offering privacy for family and guests. The primary suite is set apart on the left side, featuring a spacious ensuite and a walk-in closet. Additional conveniences include a laundry room and a mudroom with direct access to the 2-car garage and kitchen. This plan blends elegance, functionality, and comfort for today’s lifestyles.
Build Beautiful With Our Trusted Brands
Our Guarantees
- Only the highest quality plans
- Int’l Residential Code Compliant
- Full structural details on all plans
- Best plan price guarantee
- Free modification Estimates
- Builder-ready construction drawings
- Expert advice from leading designers
- PDFs NOW!™ plans in minutes
- 100% satisfaction guarantee
- Free Home Building Organizer
