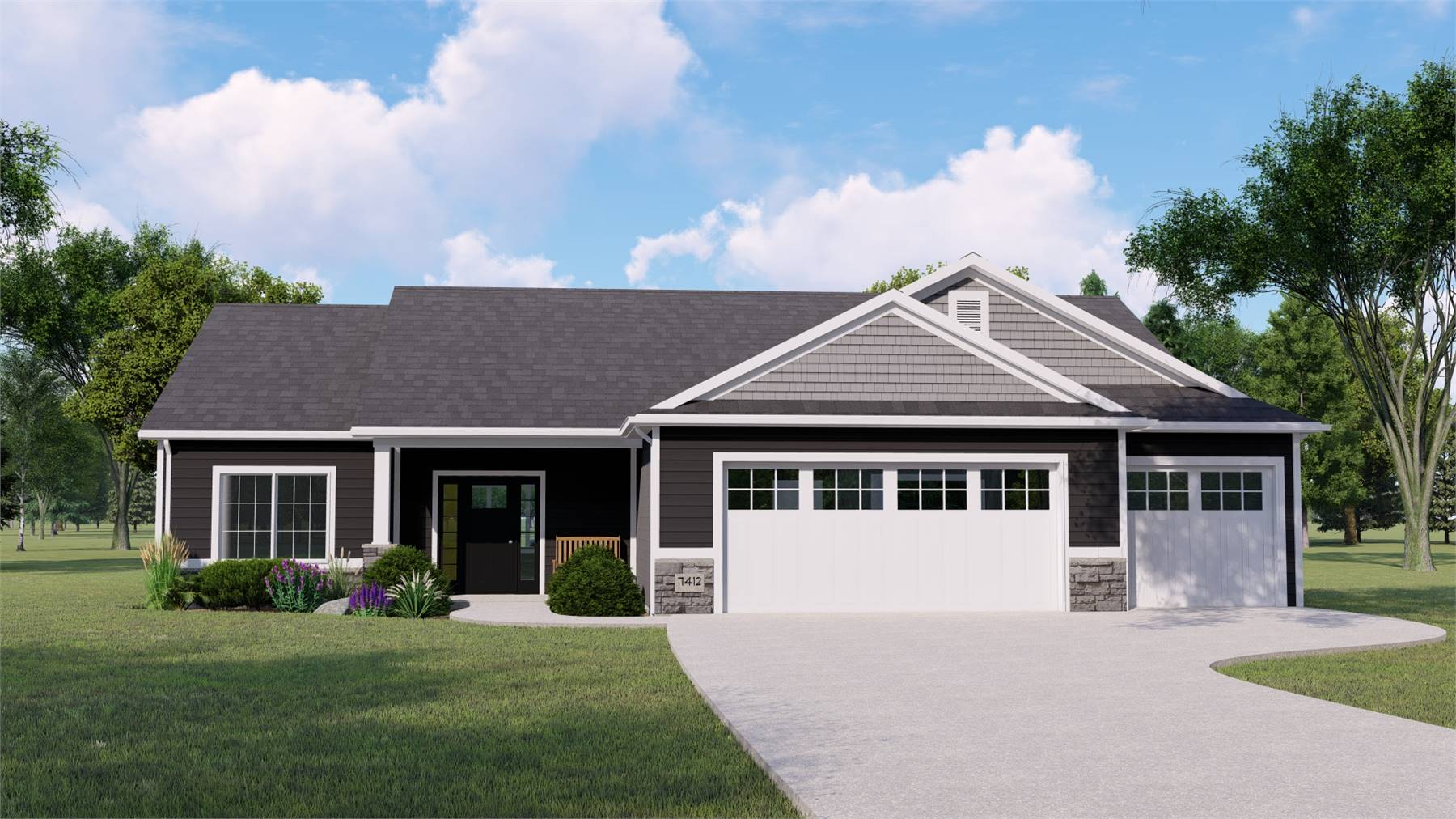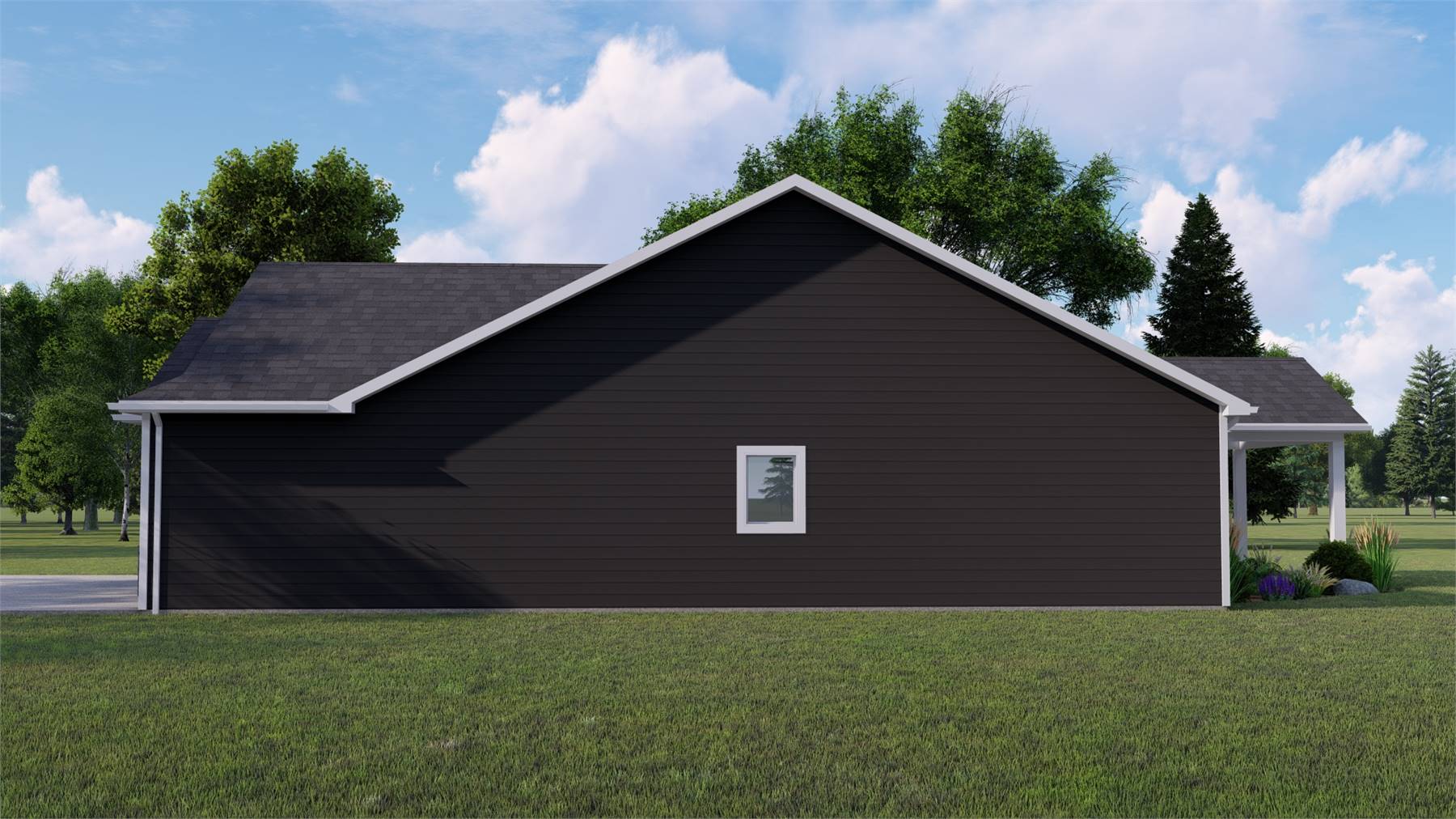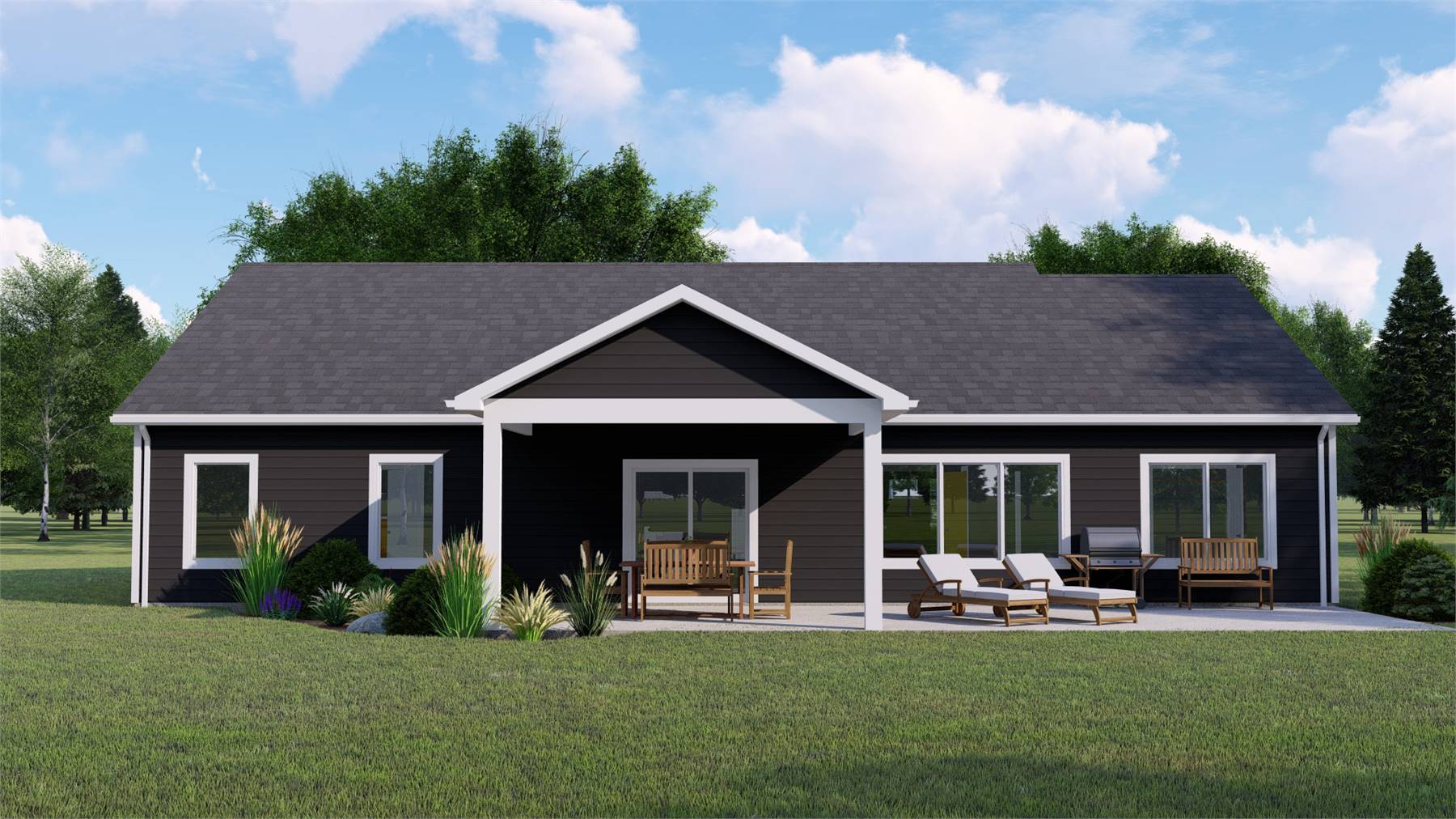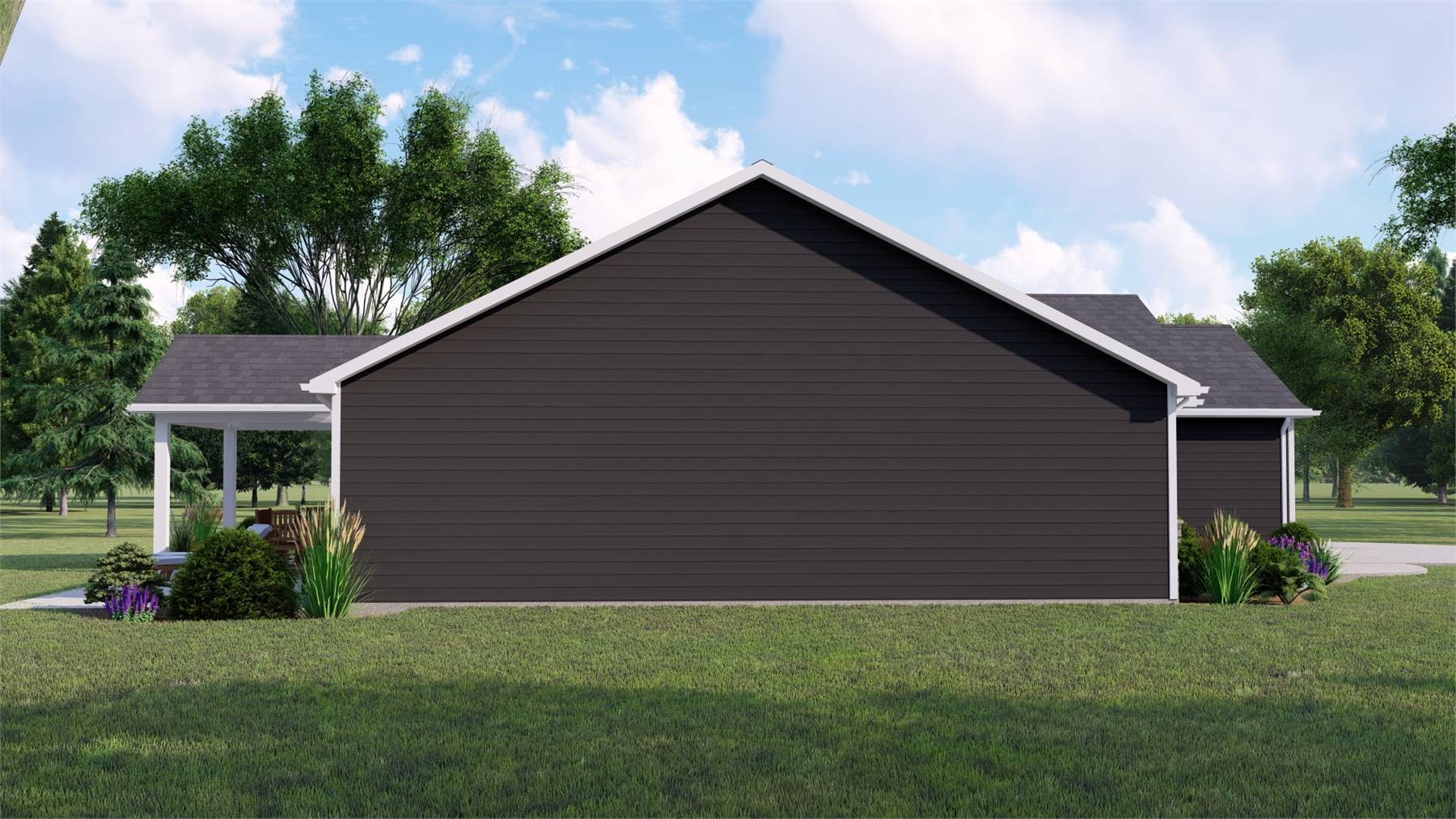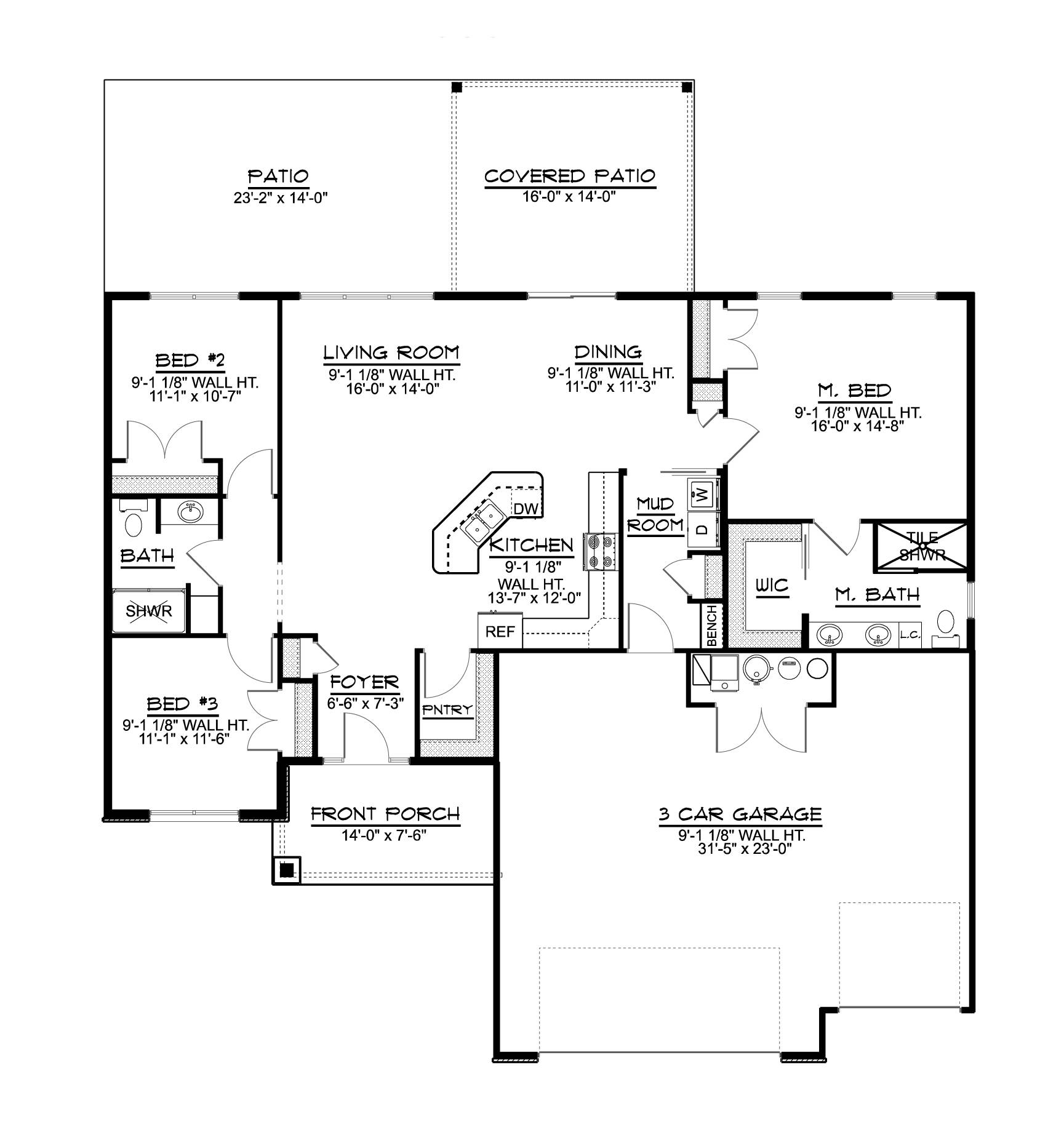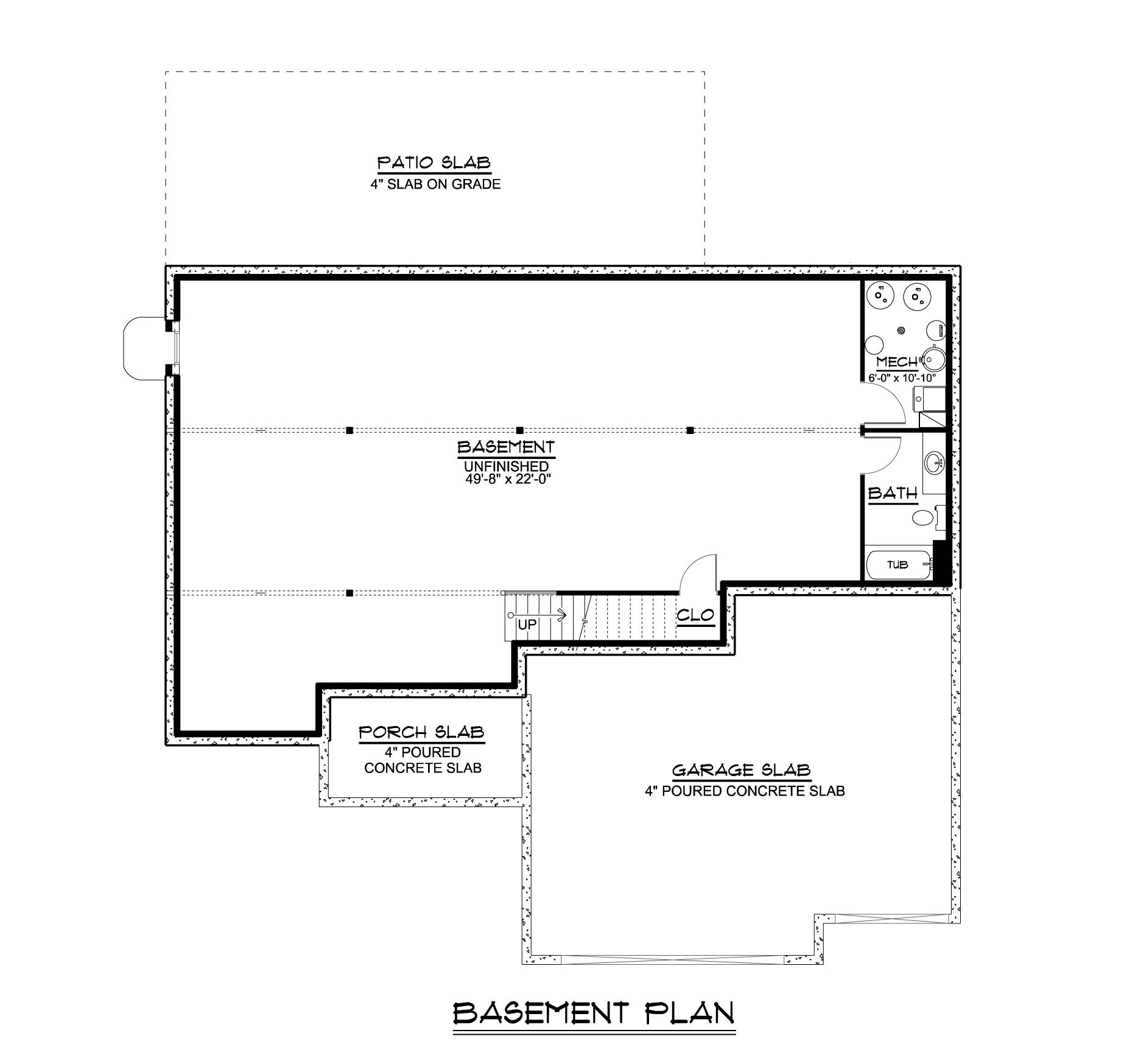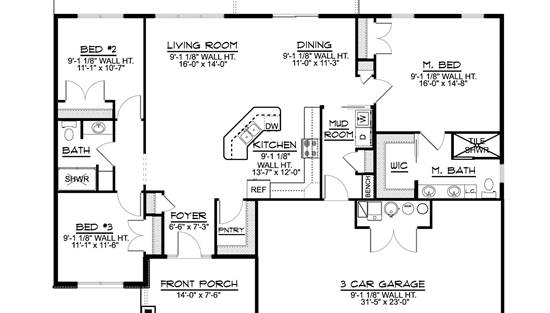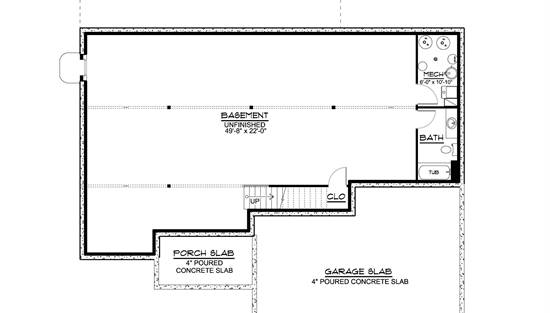- Plan Details
- |
- |
- Print Plan
- |
- Modify Plan
- |
- Reverse Plan
- |
- Cost-to-Build
- |
- View 3D
- |
- Advanced Search
About House Plan 11153:
House Plan 11153 is a lovely smaller ranch for a family with a three-car front-entry garage--perfect for those who need some extra space for vehicles! Inside, you'll find 1,630 square feet with three split bedrooms and two bathrooms. The open-concept great room fills out the heart of the home and includes a kitchen with an angled island that looks over the living and dining space. The primary suite is tucked behind the garage, near the laundry/mudroom, and includes a four-piece bath while the bedrooms on the opposite side of the house share a hall bath.
Plan Details
Key Features
Attached
Covered Front Porch
Covered Rear Porch
Double Vanity Sink
Foyer
Front-entry
Great Room
Kitchen Island
Laundry 1st Fl
L-Shaped
Primary Bdrm Main Floor
Mud Room
Open Floor Plan
Split Bedrooms
Walk-in Closet
Walk-in Pantry
Build Beautiful With Our Trusted Brands
Our Guarantees
- Only the highest quality plans
- Int’l Residential Code Compliant
- Full structural details on all plans
- Best plan price guarantee
- Free modification Estimates
- Builder-ready construction drawings
- Expert advice from leading designers
- PDFs NOW!™ plans in minutes
- 100% satisfaction guarantee
- Free Home Building Organizer
(3).png)
(6).png)
