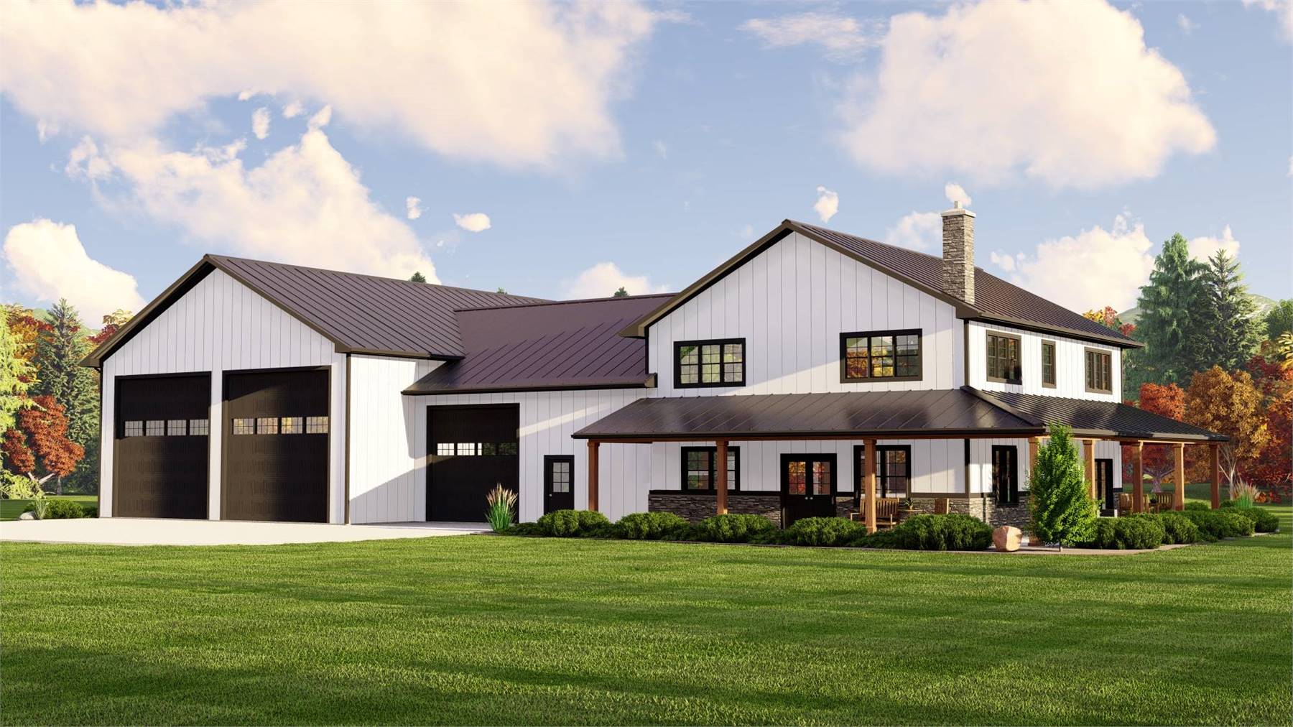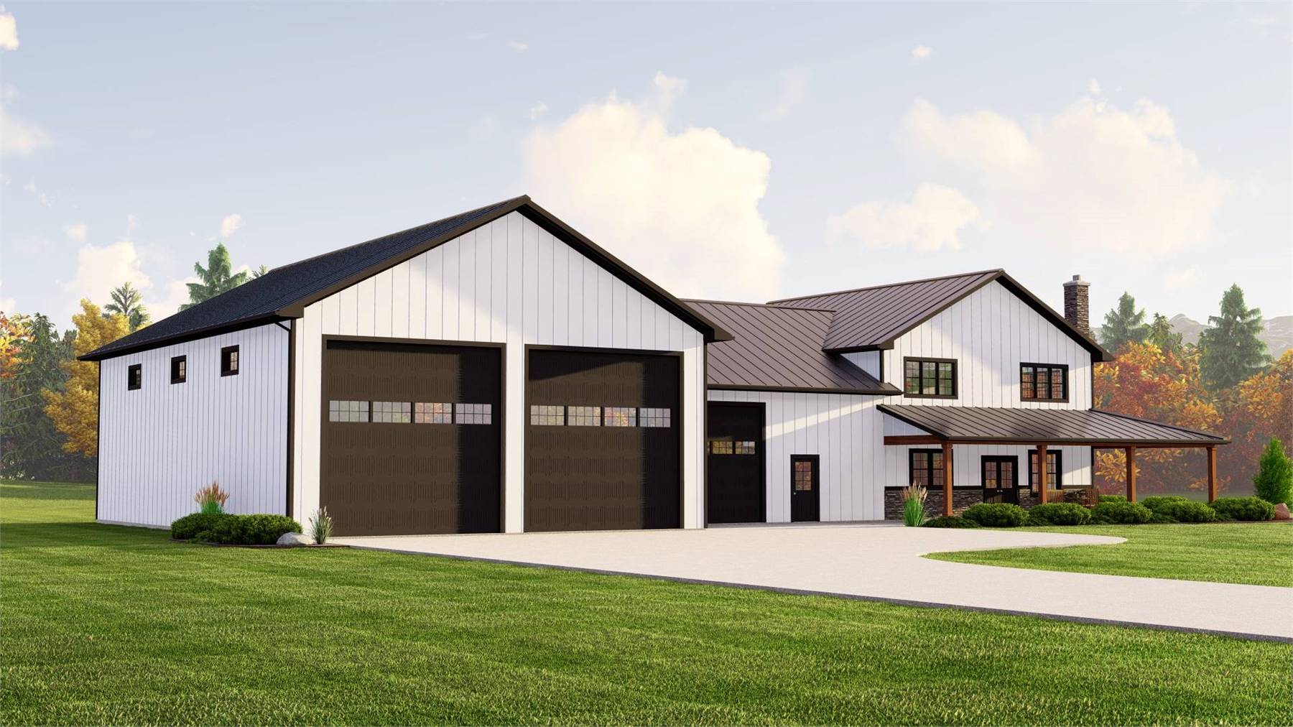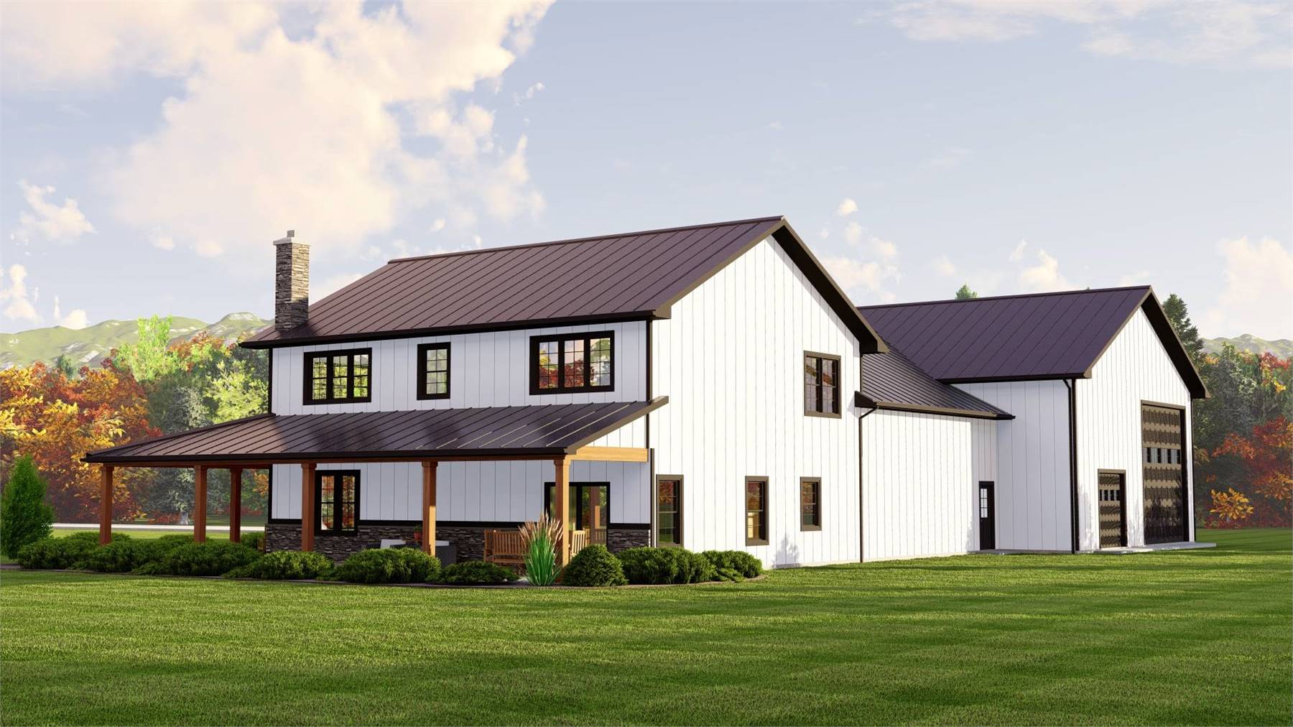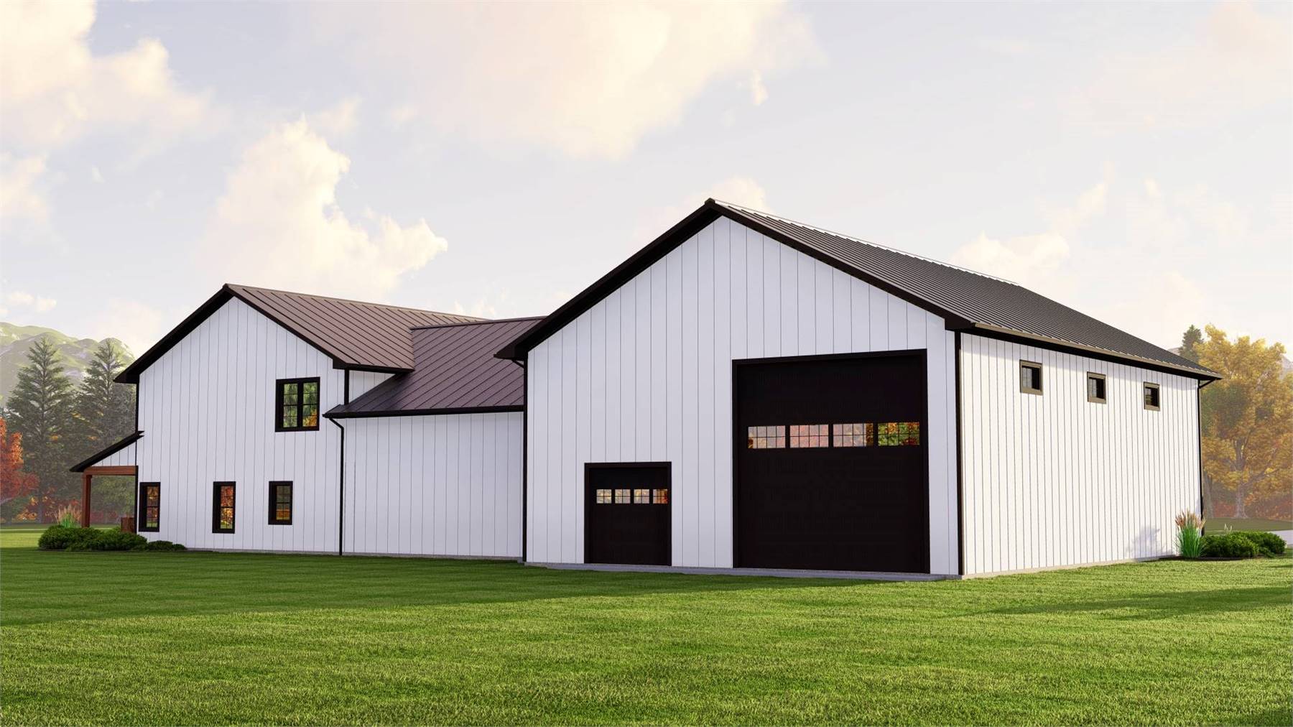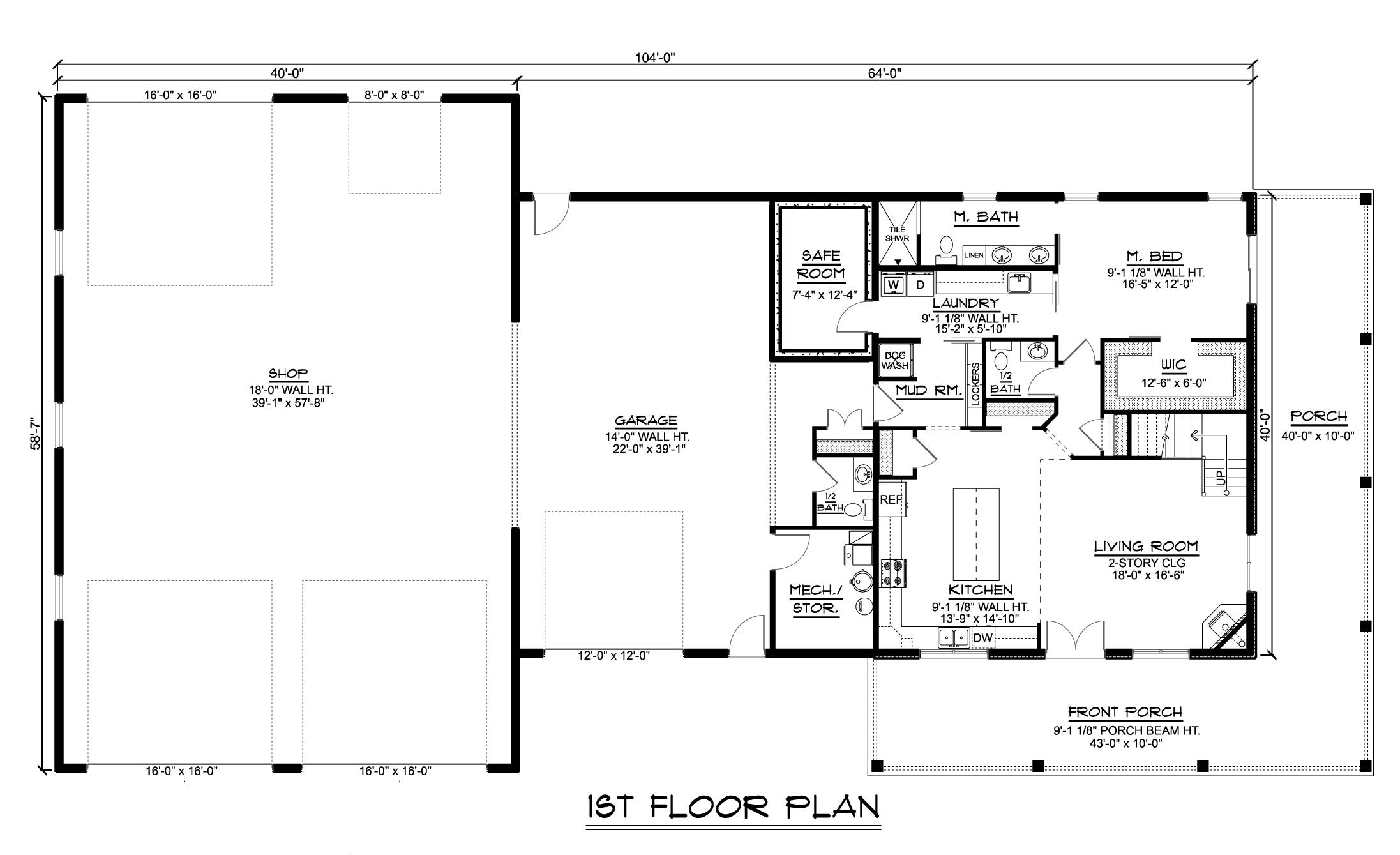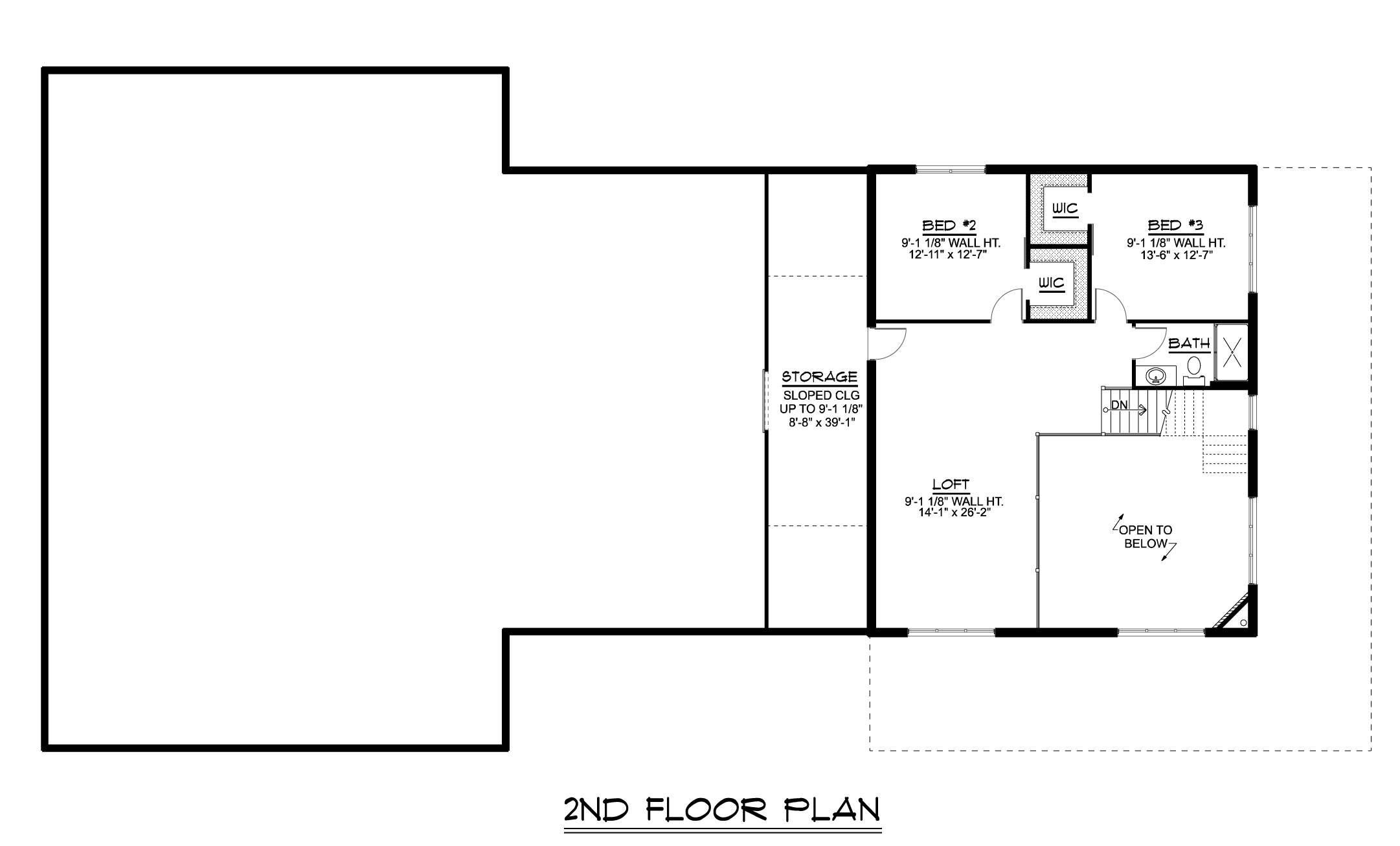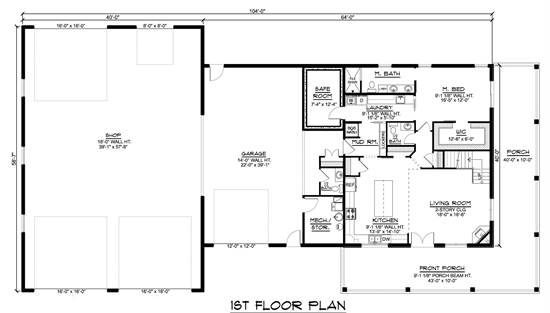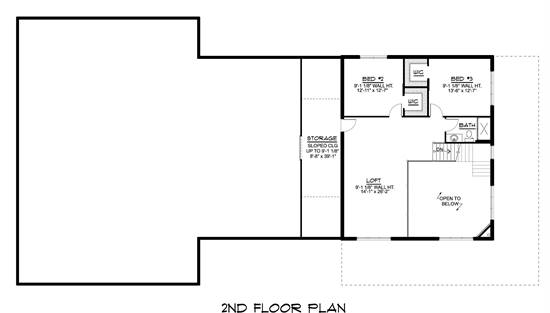- Plan Details
- |
- |
- Print Plan
- |
- Modify Plan
- |
- Reverse Plan
- |
- Cost-to-Build
- |
- View 3D
- |
- Advanced Search
About House Plan 11154:
House Plan 11154 delivers 2,250 sq. ft. of heated living with a layout that works hard. An open island kitchen flows into a soaring two-story living room and out to generous front and side porches. The first-floor primary suite includes a double-vanity bath, tile shower, and walk-in closet, set apart from the main traffic for privacy. Practical perks abound: a mud room with lockers, a laundry room with built-in dog wash, and a dedicated safe room for peace of mind. Upstairs, two bedrooms—each with a walk-in closet—share a hall bath and connect to an airy loft that overlooks the living room. An extra-long storage room under the eaves keeps clutter at bay. The attached RV-ready garage and shop provide over 3,500 sq. ft. for vehicles, projects, and equipment. With split bedrooms, 9-ft ceilings, and flexible spaces, this plan balances comfort, security, and serious workspace.
Plan Details
Key Features
Attached
Covered Front Porch
Double Vanity Sink
Fireplace
Formal LR
Front-entry
Kitchen Island
Laundry 1st Fl
L-Shaped
Primary Bdrm Main Floor
Mud Room
Peninsula / Eating Bar
Rear-entry
RV Garage
Split Bedrooms
Storage Space
Walk-in Closet
Workshop
Wraparound Porch
Build Beautiful With Our Trusted Brands
Our Guarantees
- Only the highest quality plans
- Int’l Residential Code Compliant
- Full structural details on all plans
- Best plan price guarantee
- Free modification Estimates
- Builder-ready construction drawings
- Expert advice from leading designers
- PDFs NOW!™ plans in minutes
- 100% satisfaction guarantee
- Free Home Building Organizer
.png)
.png)
