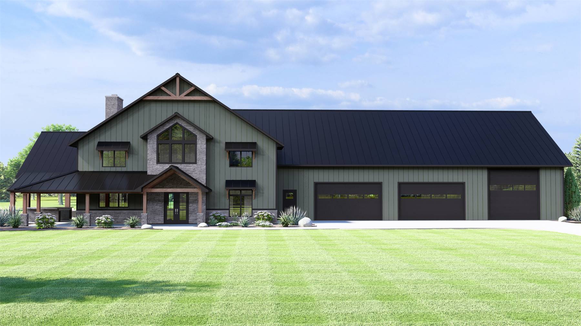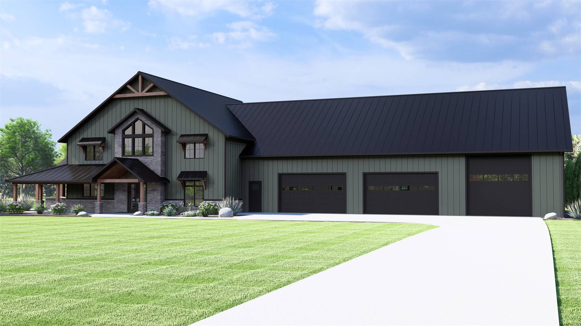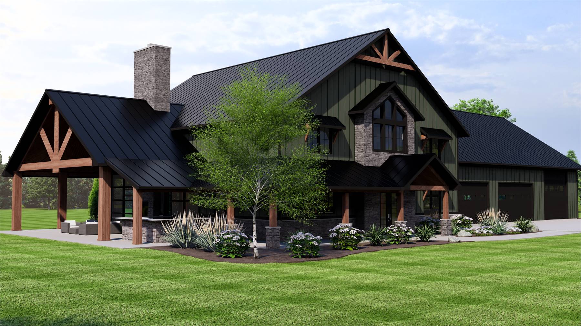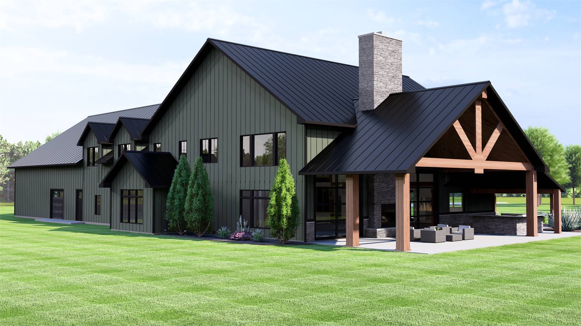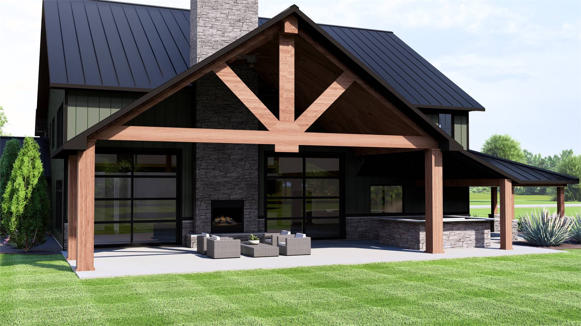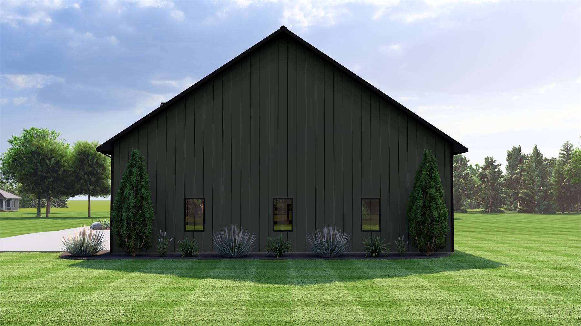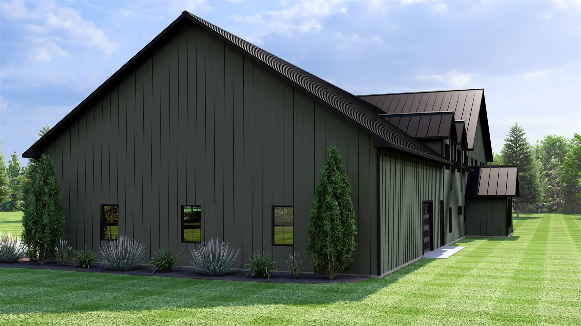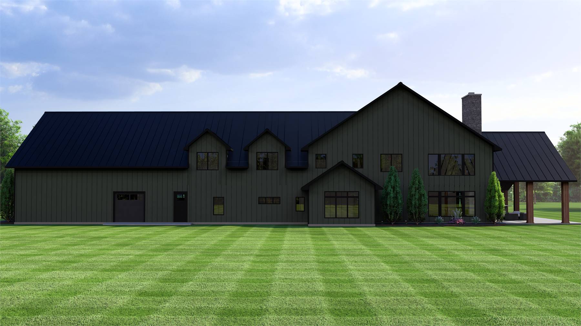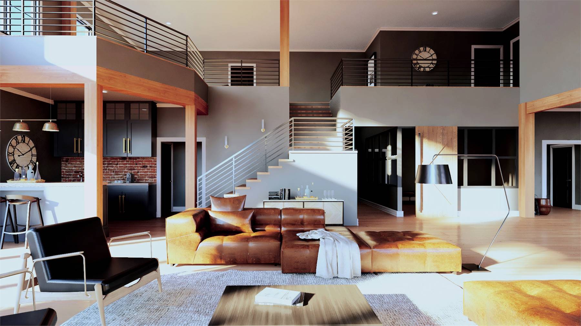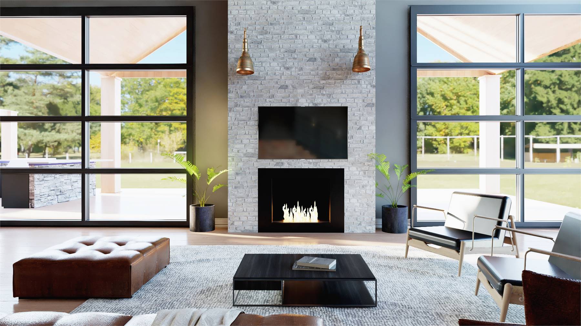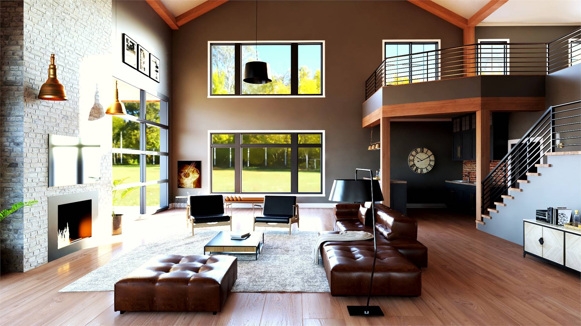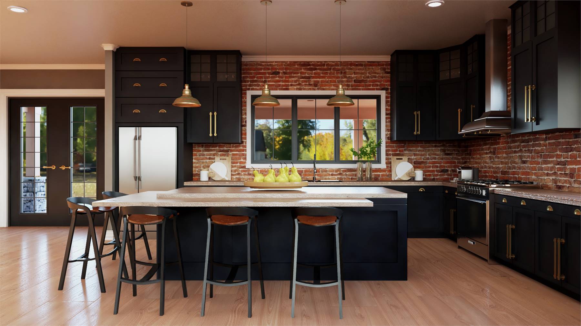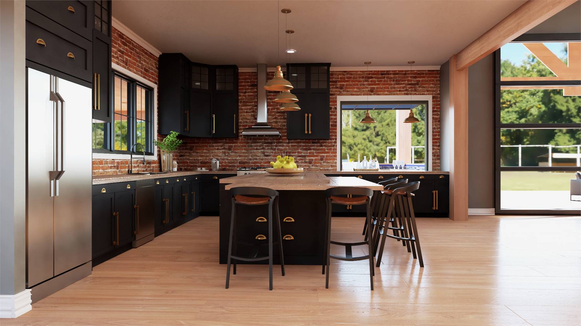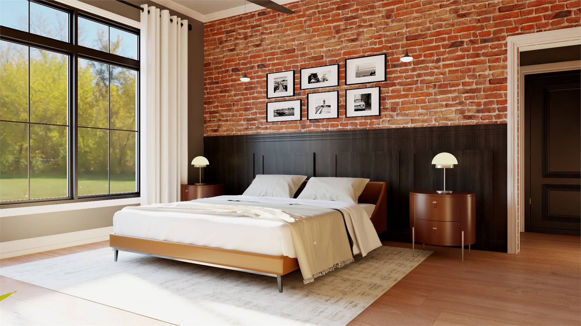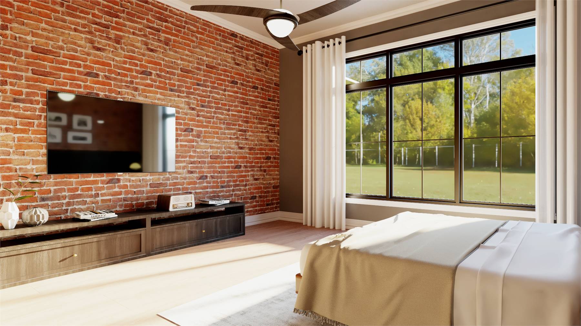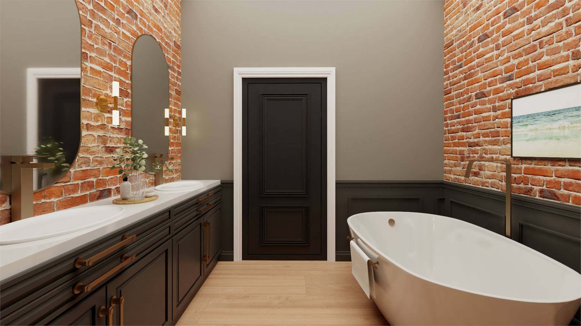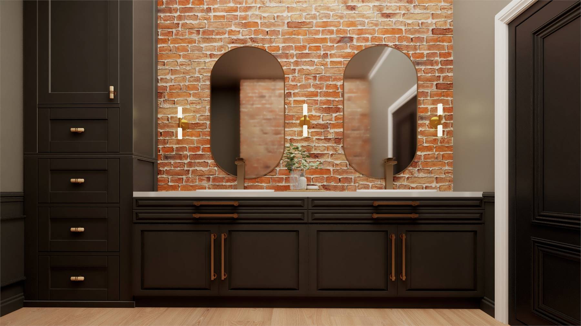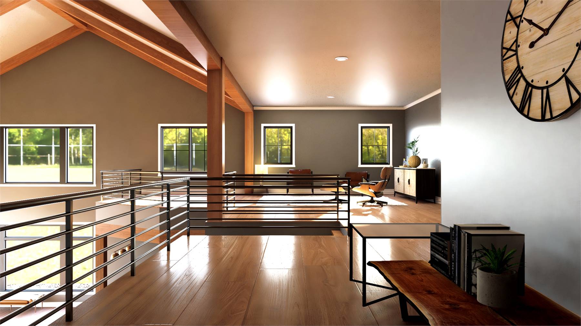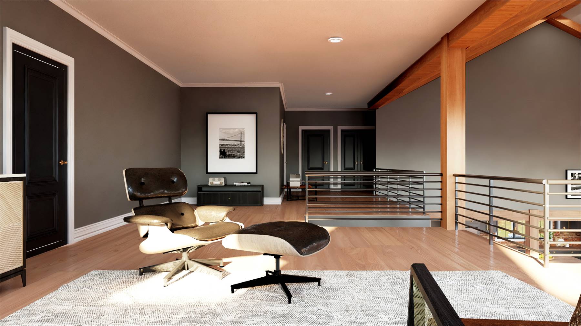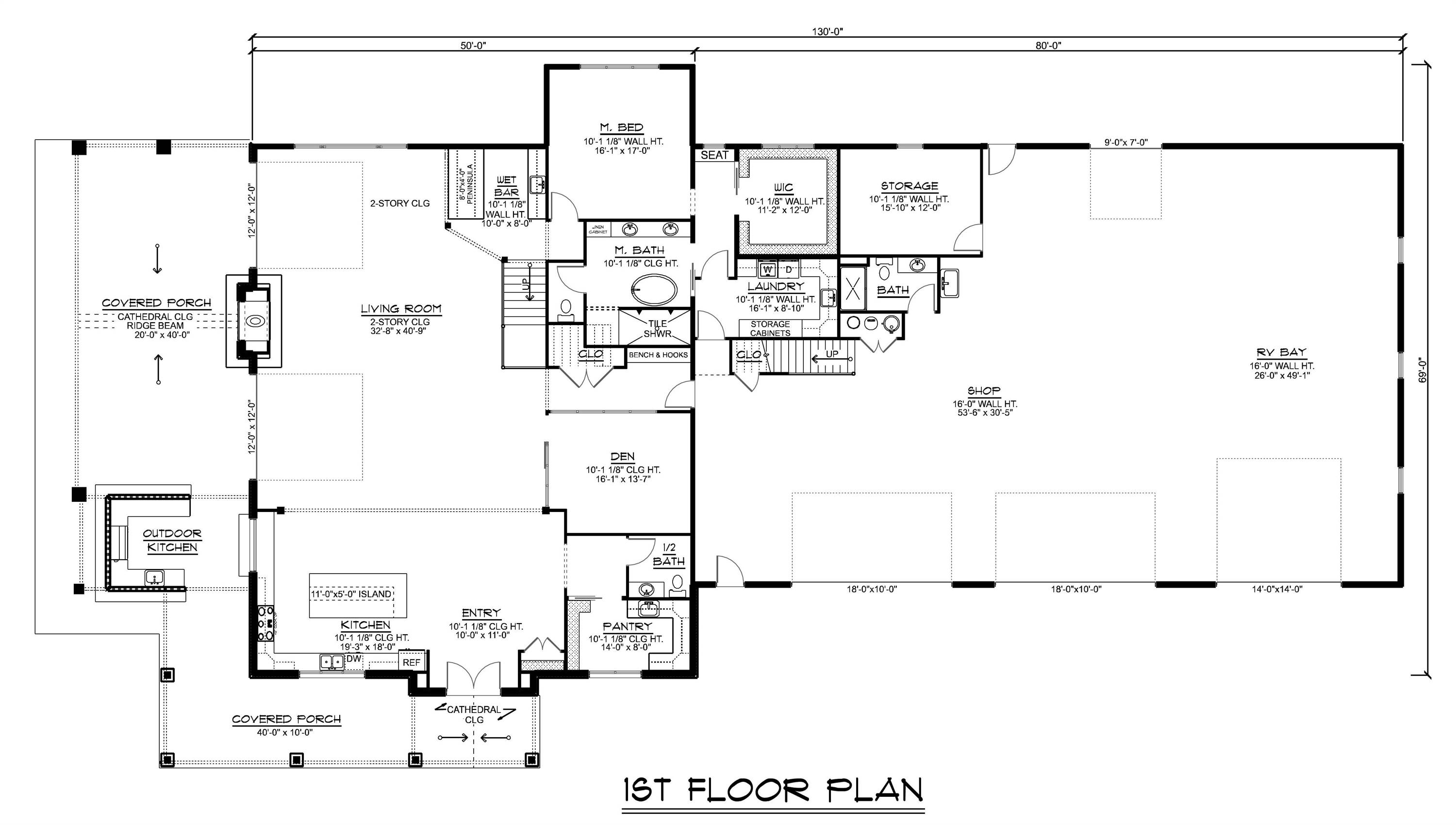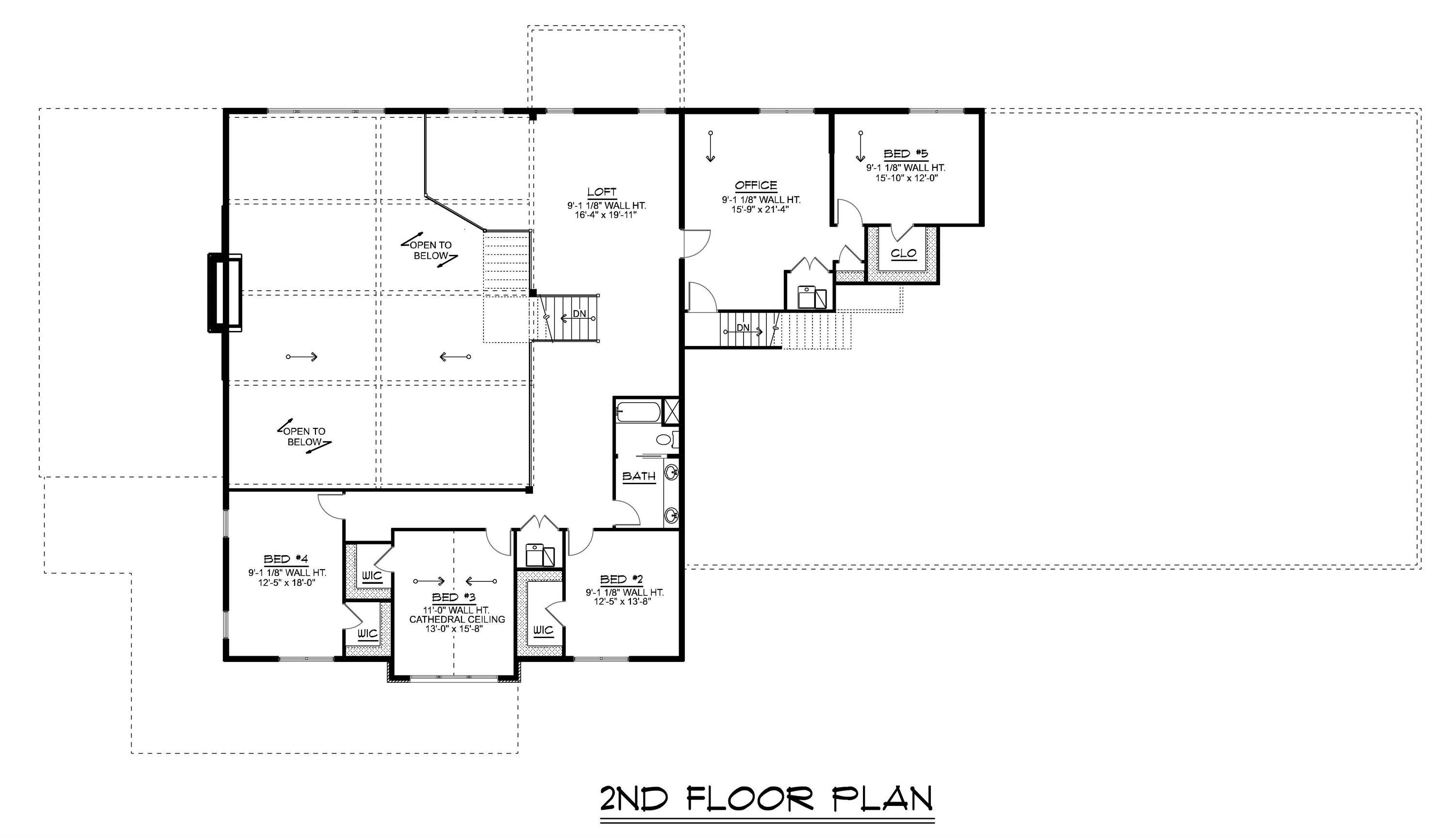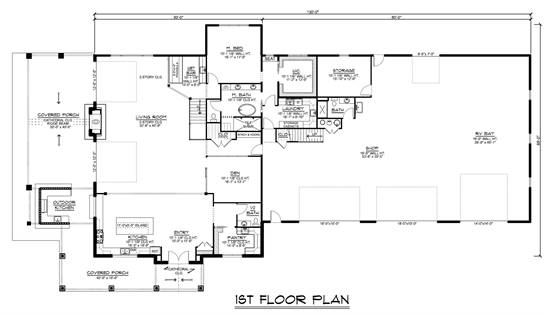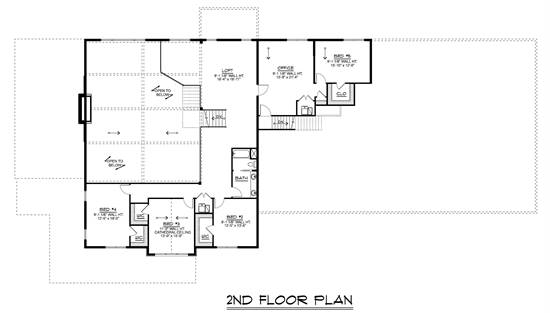- Plan Details
- |
- |
- Print Plan
- |
- Modify Plan
- |
- Reverse Plan
- |
- Cost-to-Build
- |
- View 3D
- |
- Advanced Search
About House Plan 11164:
House Plan 11164 blends modern barndominium charm with exceptional function, spanning 6,218 sq. ft. across two levels. The main floor highlights a two-story great room with an open concept layout, adjoining a chef’s kitchen complete with a large island, walk-in pantry, and direct access to an outdoor kitchen. The luxurious primary suite includes a spa bath, dual vanities, a soaking tub, and a massive walk-in closet. Upstairs, a loft, office, and additional bedrooms provide flexible living spaces, ideal for families or guests. Outdoor living is maximized with a spacious covered porch and a full wraparound porch that adds curb appeal and relaxation space. A 5-car garage with RV bay and shop makes this plan perfect for vehicle storage, hobbies, or business use. Designed for modern families who crave space and flexibility, House Plan 11164 is a barndominium masterpiece.
Plan Details
Key Features
Attached
Covered Front Porch
Double Vanity Sink
Fireplace
Formal LR
Foyer
Front-entry
Home Office
Kitchen Island
Laundry 1st Fl
Loft / Balcony
L-Shaped
Primary Bdrm Main Floor
Mud Room
Open Floor Plan
Outdoor Kitchen
Outdoor Living Space
Pantry
Peninsula / Eating Bar
RV Garage
Separate Tub and Shower
Split Bedrooms
Storage Space
Suited for view lot
Walk-in Closet
Walk-in Pantry
Workshop
Wraparound Porch
Build Beautiful With Our Trusted Brands
Our Guarantees
- Only the highest quality plans
- Int’l Residential Code Compliant
- Full structural details on all plans
- Best plan price guarantee
- Free modification Estimates
- Builder-ready construction drawings
- Expert advice from leading designers
- PDFs NOW!™ plans in minutes
- 100% satisfaction guarantee
- Free Home Building Organizer
.png)
.png)
