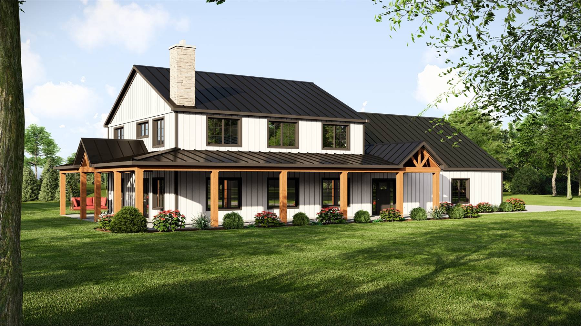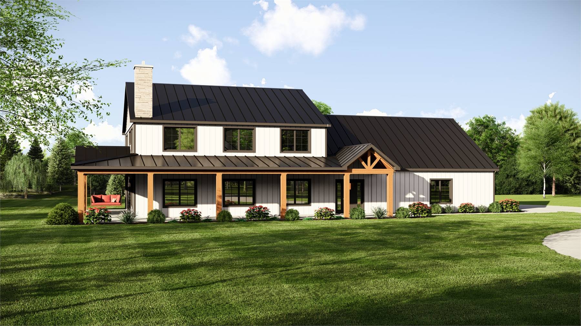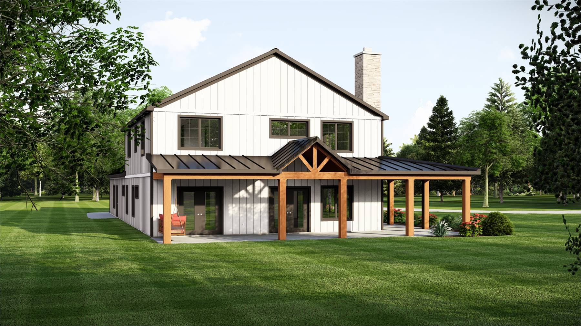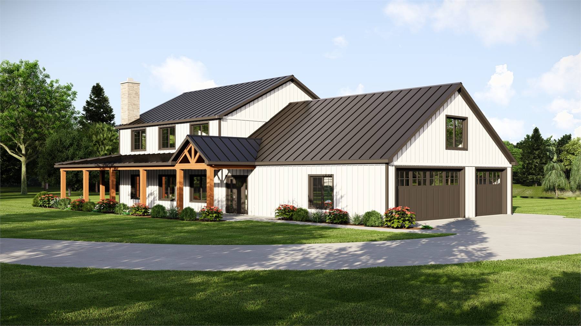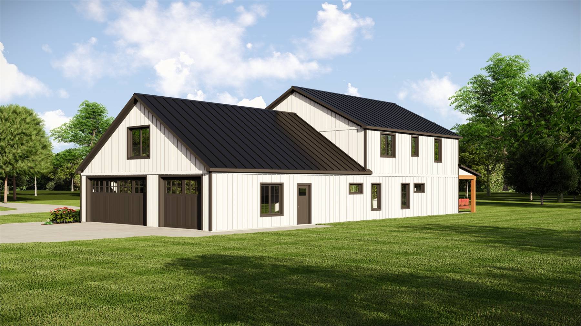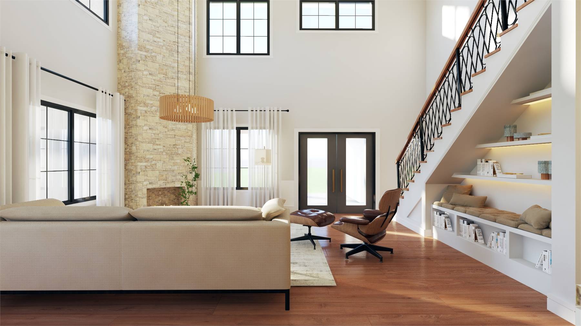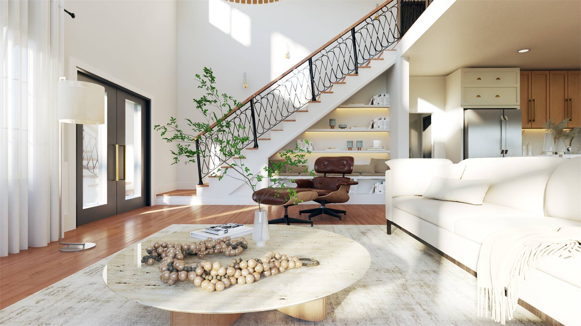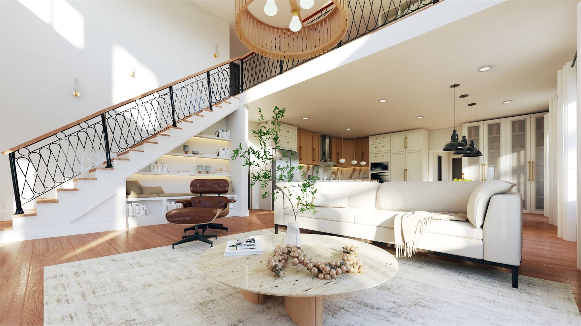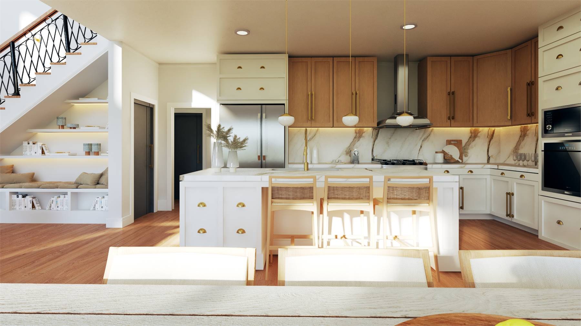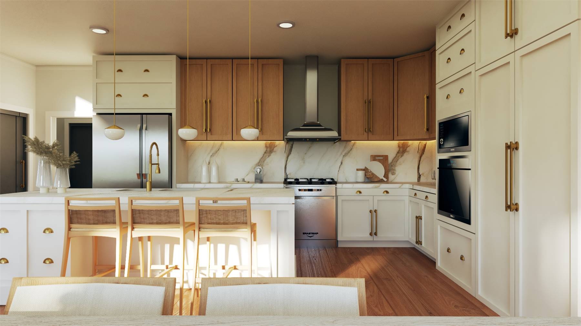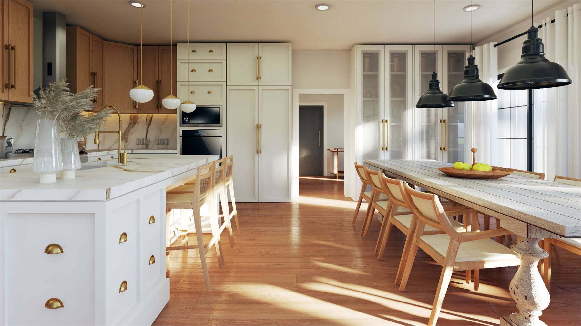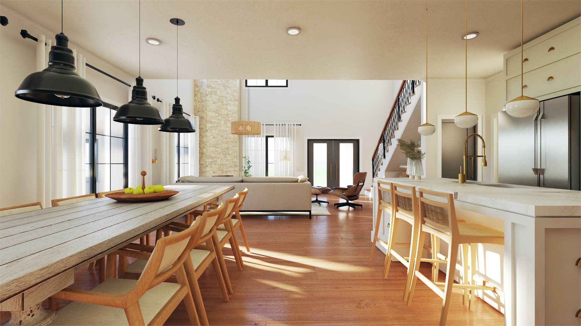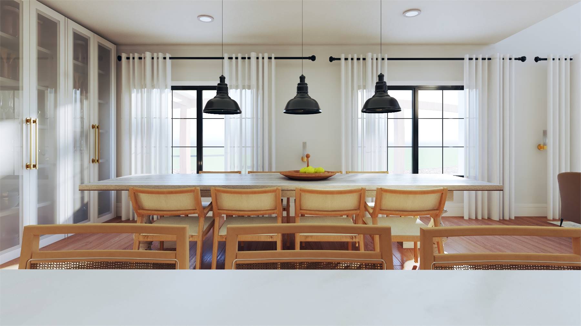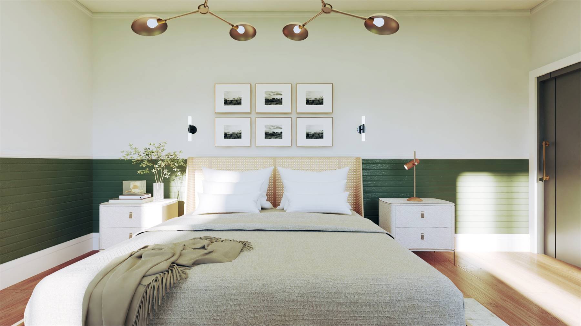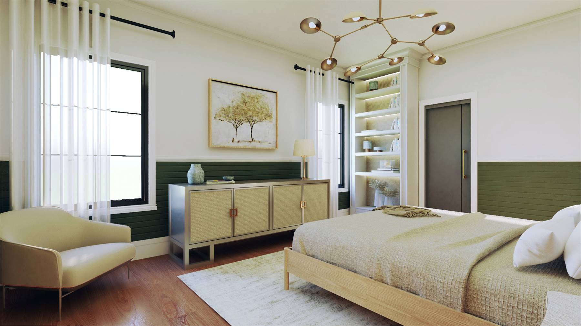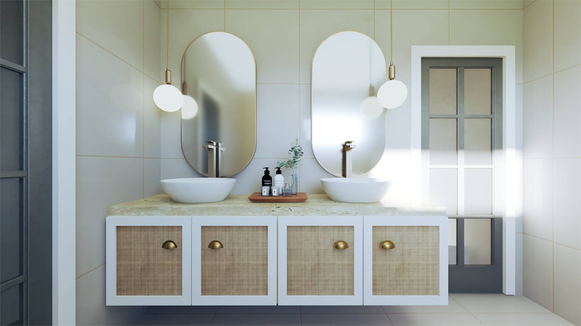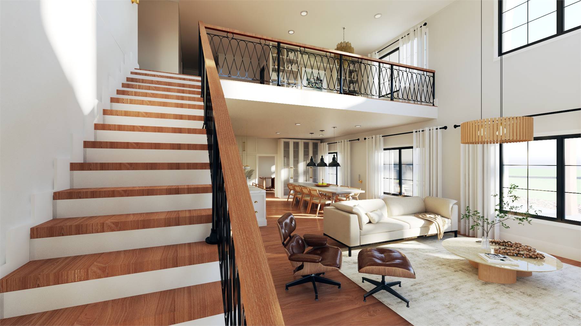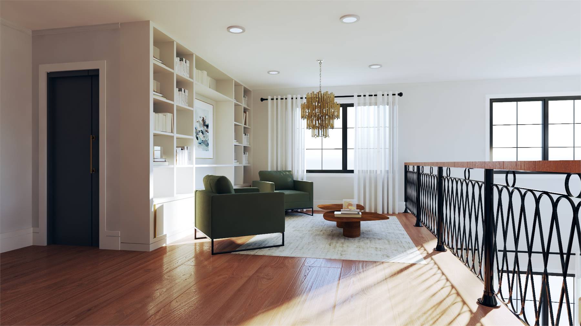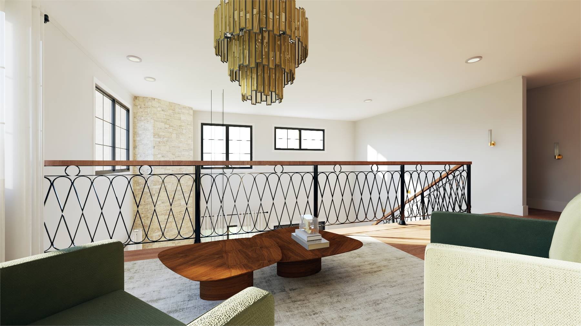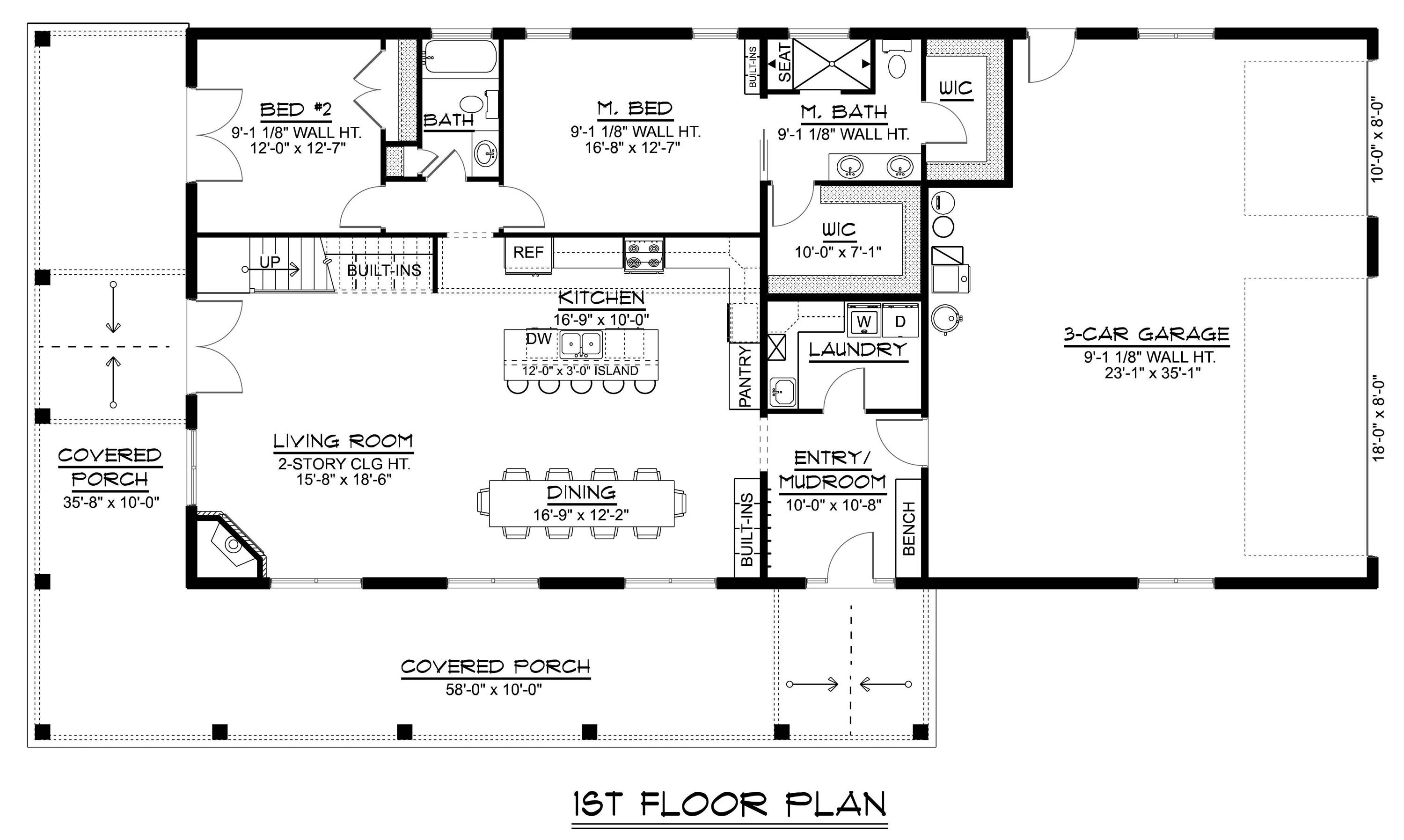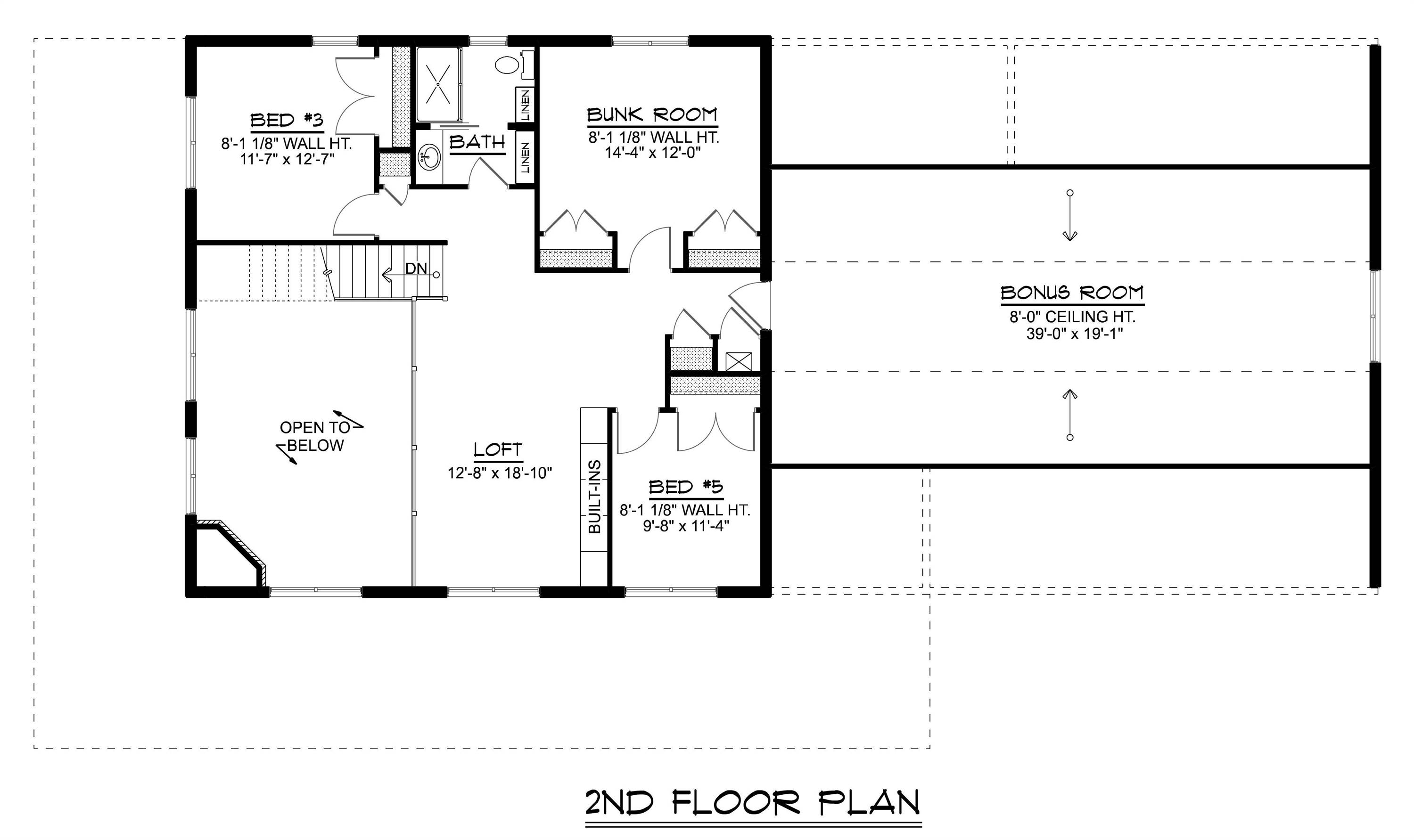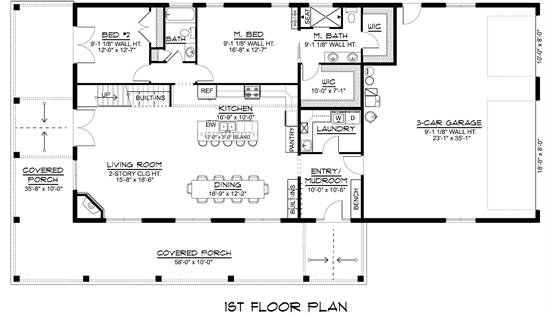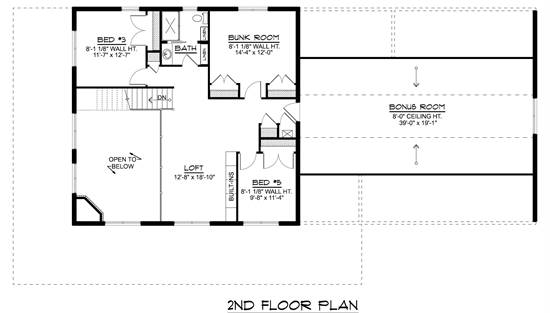- Plan Details
- |
- |
- Print Plan
- |
- Modify Plan
- |
- Reverse Plan
- |
- Cost-to-Build
- |
- View 3D
- |
- Advanced Search
Plan 11167 captures everything homeowners love about a barndominium with modern farmhouse appeal. This 2,743-square-foot design features five bedrooms, three bathrooms, and endless spaces that blend style with functionality. The exterior showcases a generous wraparound porch, while inside, the two-story great room welcomes you with bright, open living. The dining area and expansive island kitchen create the perfect setting for gatherings, with room to seat family and friends.
The first floor highlights a private primary suite with a large ensuite and dual walk-in closets, as well as a secondary bedroom with its own bathroom for guests. A mudroom and laundry area connect seamlessly to the oversized three-car garage. Upstairs, two more bedrooms and a bunk room surround a full bath and loft, offering plenty of space for kids or guests. The bonus room above the garage extends your options, whether you want an entertainment lounge or extra storage. Plan 11167 is thoughtfully designed to bring modern farmhouse living to life in a practical and inviting way.
Build Beautiful With Our Trusted Brands
Our Guarantees
- Only the highest quality plans
- Int’l Residential Code Compliant
- Full structural details on all plans
- Best plan price guarantee
- Free modification Estimates
- Builder-ready construction drawings
- Expert advice from leading designers
- PDFs NOW!™ plans in minutes
- 100% satisfaction guarantee
- Free Home Building Organizer
