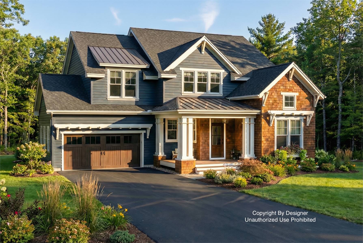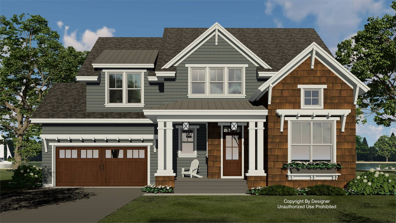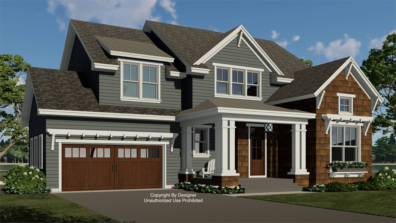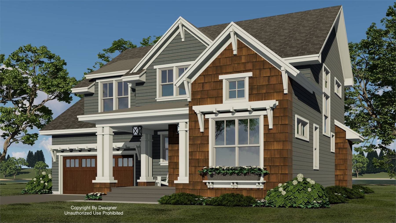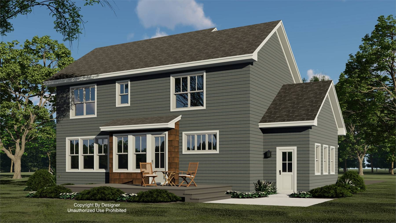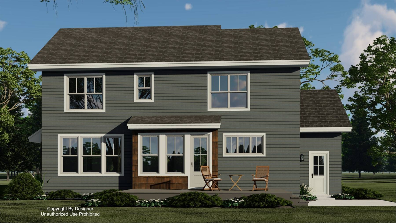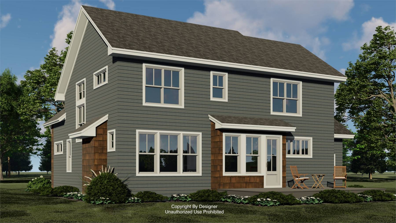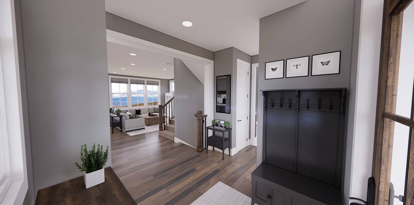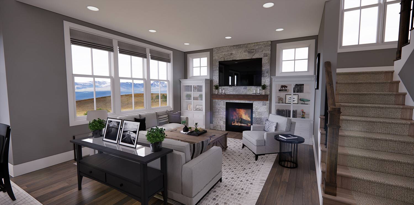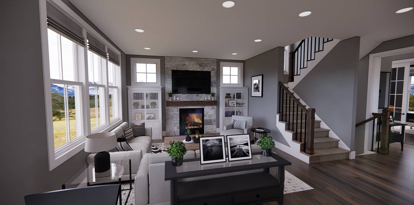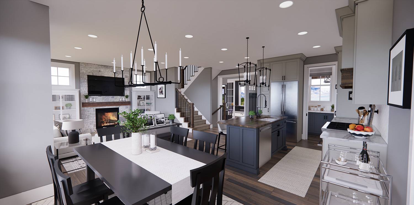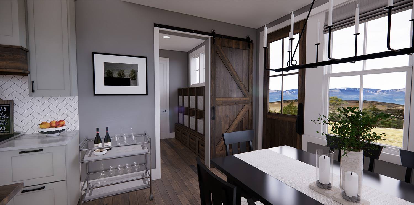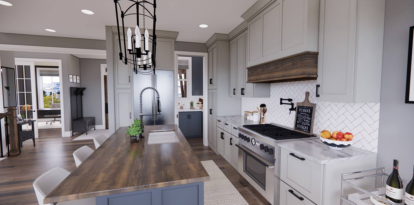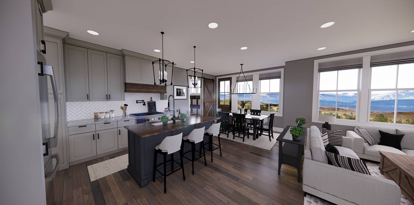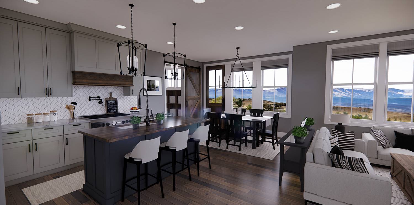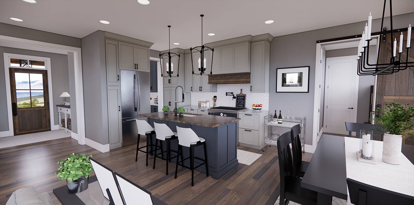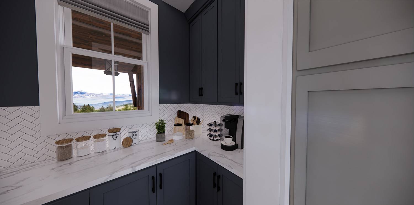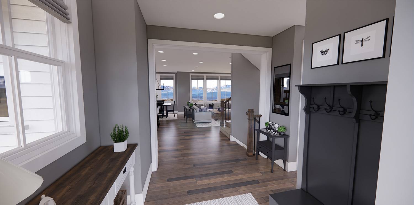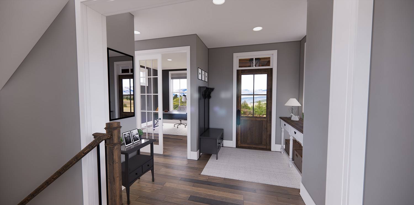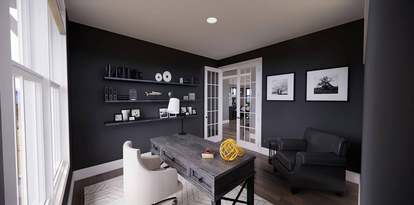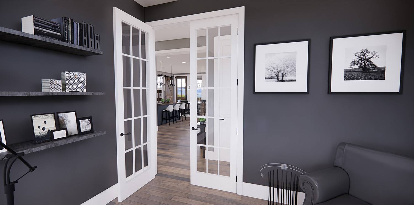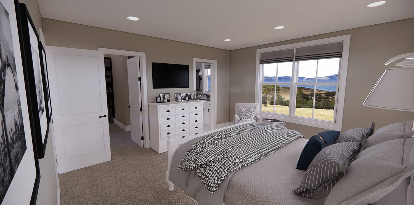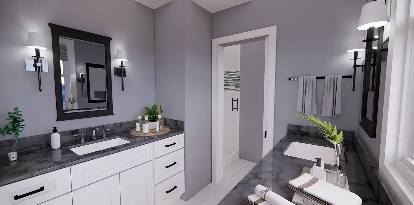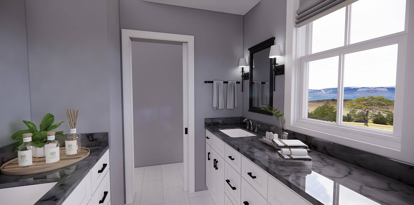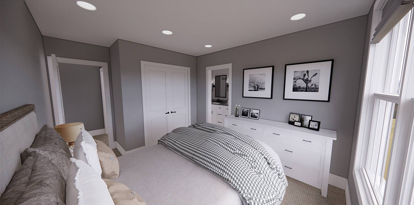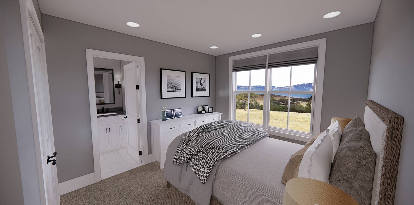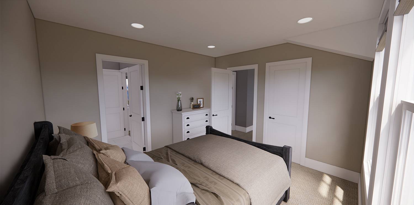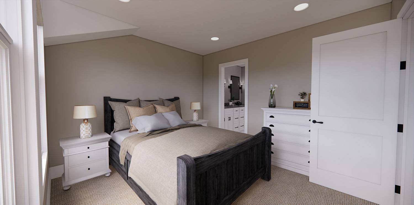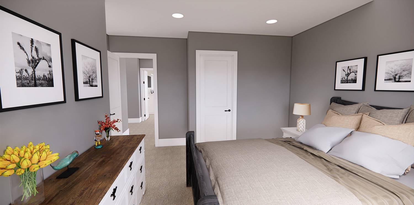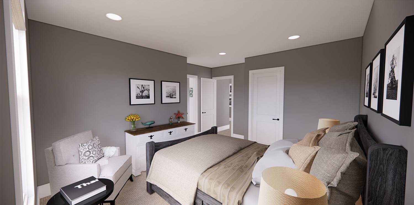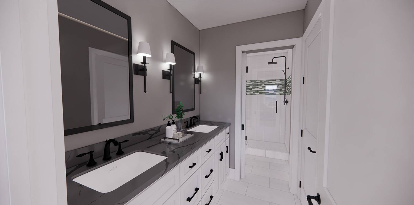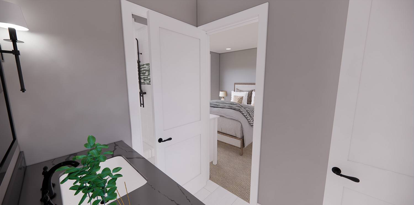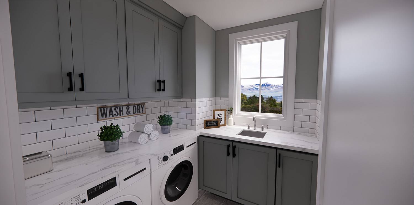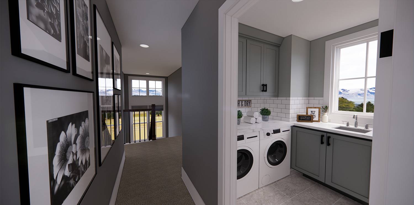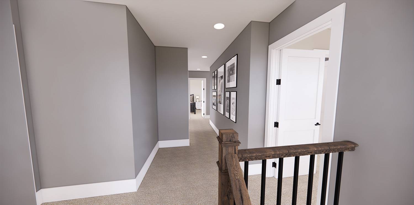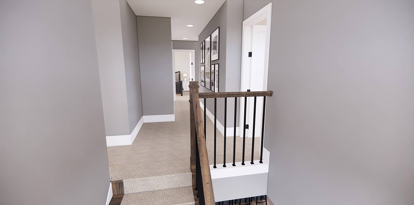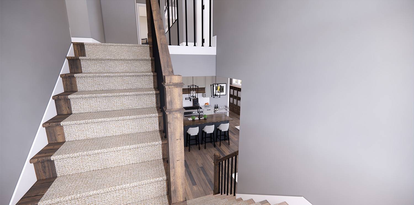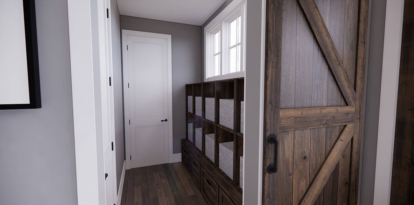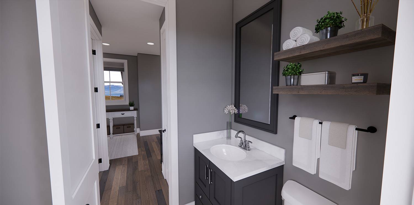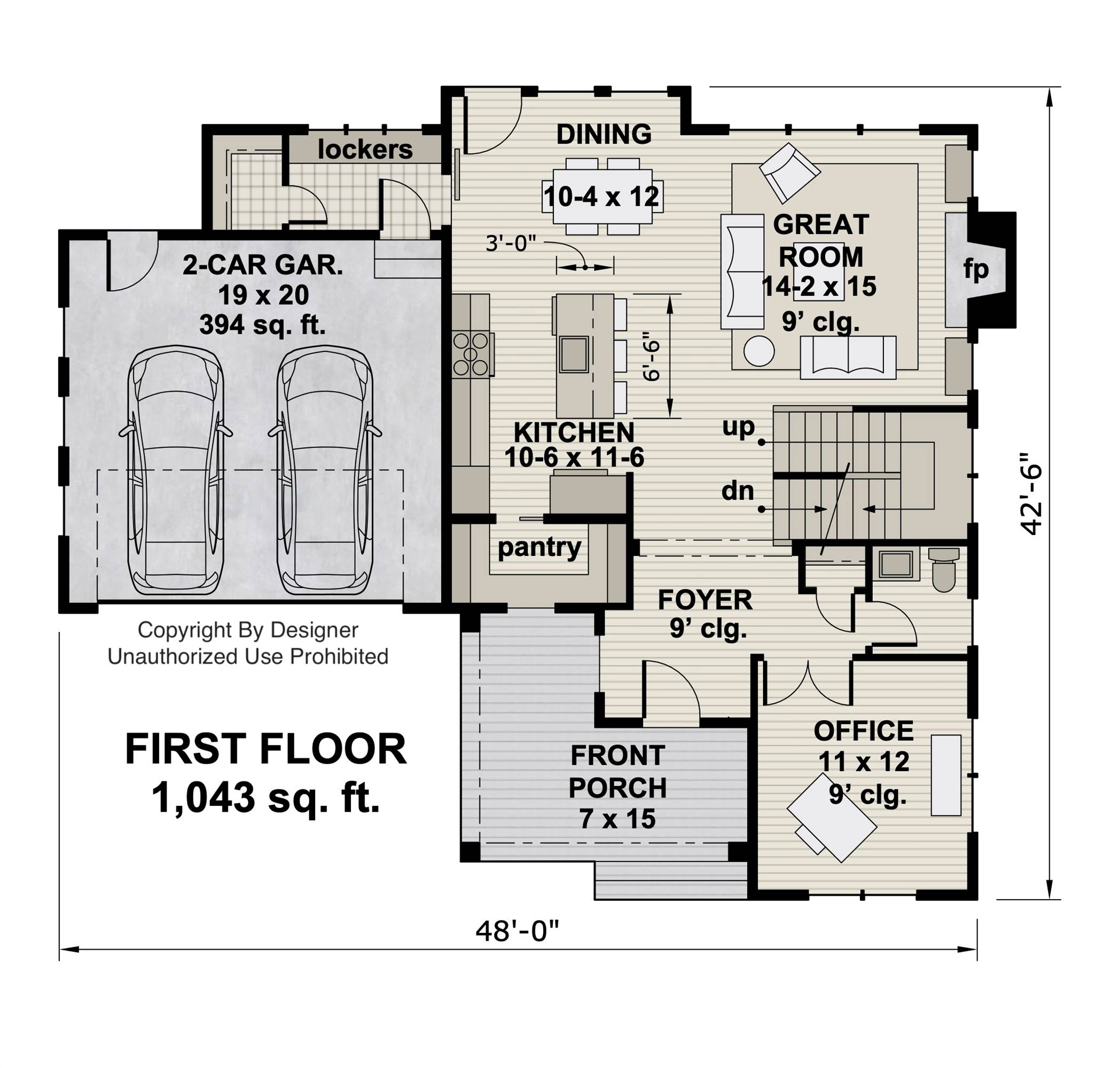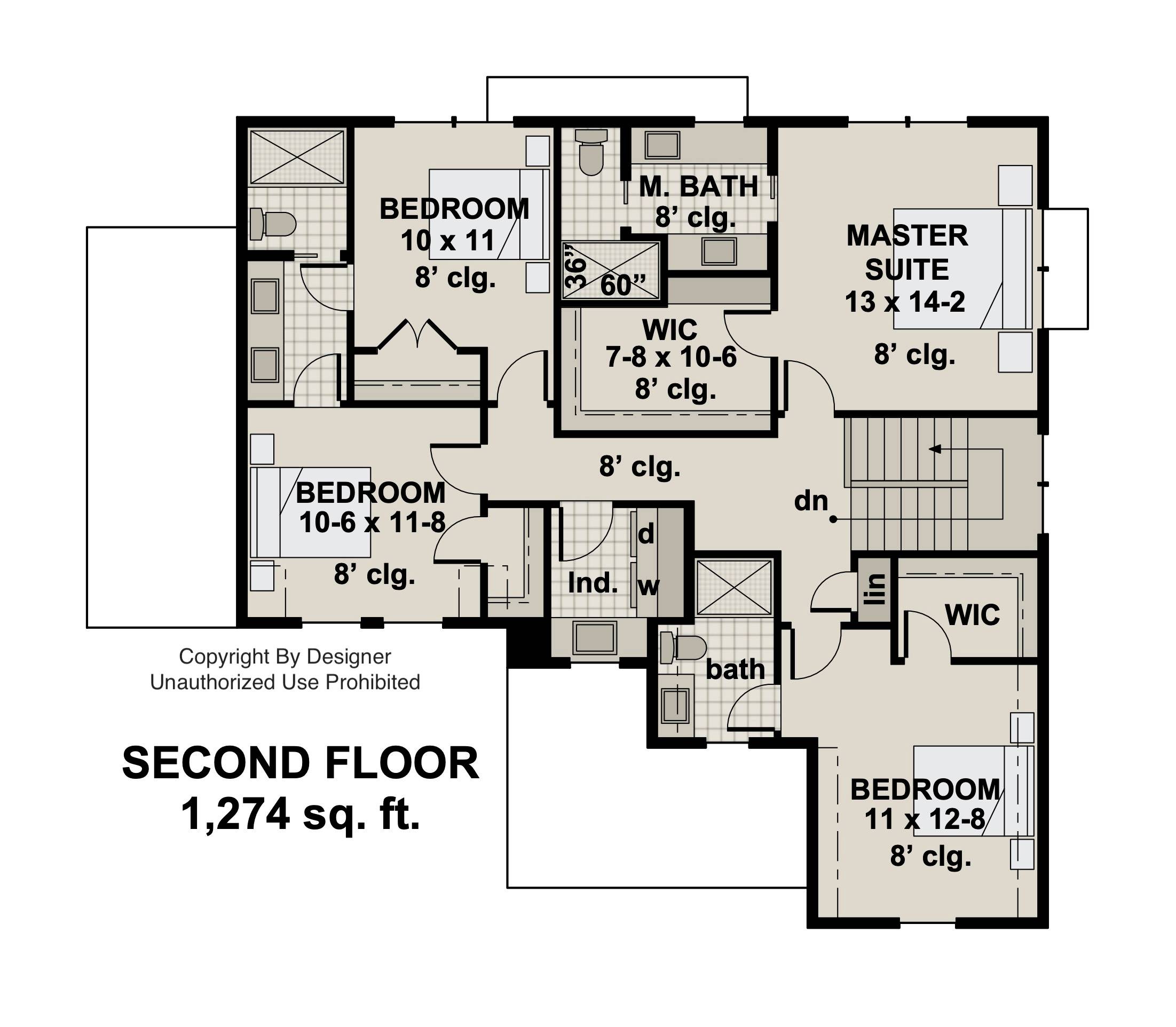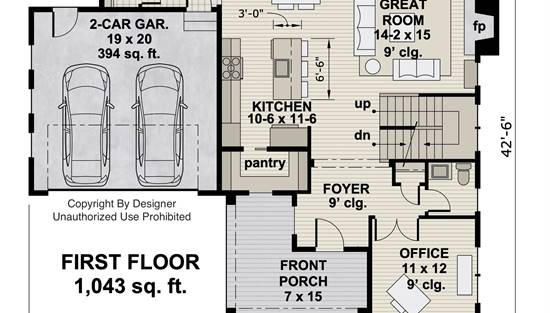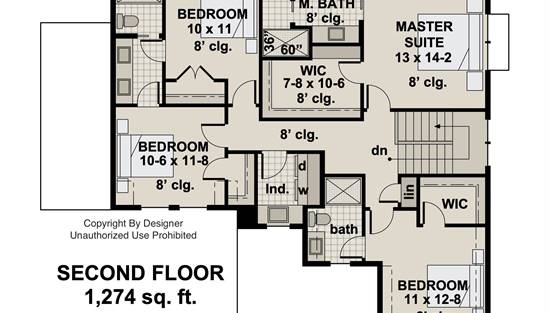- Plan Details
- |
- |
- Print Plan
- |
- Modify Plan
- |
- Reverse Plan
- |
- Cost-to-Build
- |
- View 3D
- |
- Advanced Search
About House Plan 11179:
House Plan 11179 blends the charm of a modern farmhouse with Craftsman-inspired accents for timeless curb appeal. Inside, 2,317 sq. ft. of open living space includes a great room with fireplace, a bright kitchen with island seating, and a walk-in pantry that enhances storage. The main level also features a private home office and mudroom with built-in lockers for everyday convenience. Upstairs, the primary suite offers a relaxing retreat with a large walk-in closet and spa-style bath. Three additional bedrooms, two full baths, and a second-floor laundry complete the upper level. Perfect for corner lots, this plan balances traditional warmth with modern efficiency and smart design.
Plan Details
Key Features
Attached
Covered Front Porch
Dining Room
Double Vanity Sink
Family Style
Fireplace
Foyer
Front-entry
Great Room
Guest Suite
Home Office
Kitchen Island
Laundry 2nd Fl
Primary Bdrm Upstairs
Mud Room
Open Floor Plan
Peninsula / Eating Bar
Storage Space
Suited for corner lot
U-Shaped
Walk-in Closet
Walk-in Pantry
Build Beautiful With Our Trusted Brands
Our Guarantees
- Only the highest quality plans
- Int’l Residential Code Compliant
- Full structural details on all plans
- Best plan price guarantee
- Free modification Estimates
- Builder-ready construction drawings
- Expert advice from leading designers
- PDFs NOW!™ plans in minutes
- 100% satisfaction guarantee
- Free Home Building Organizer
