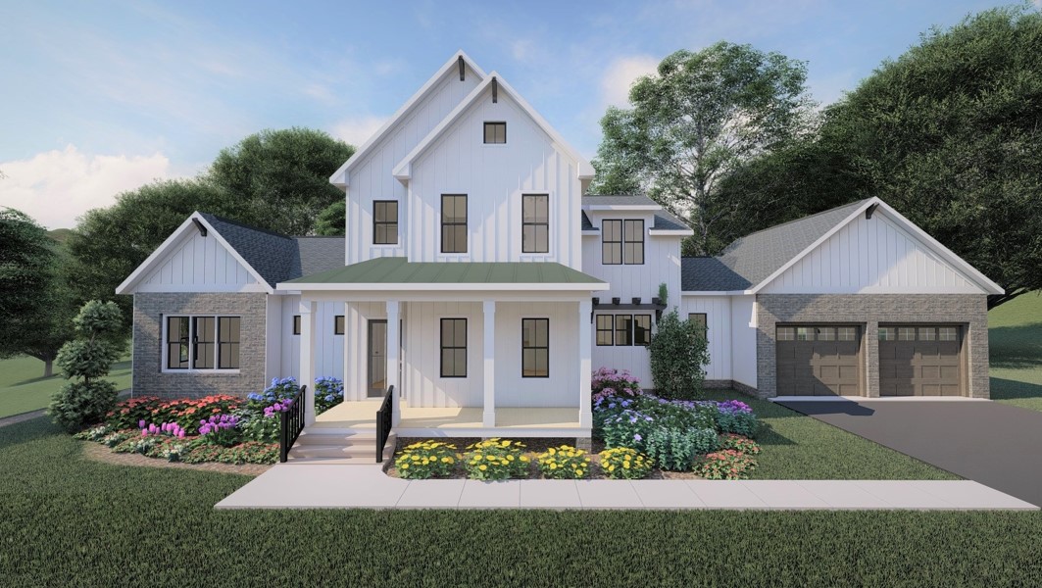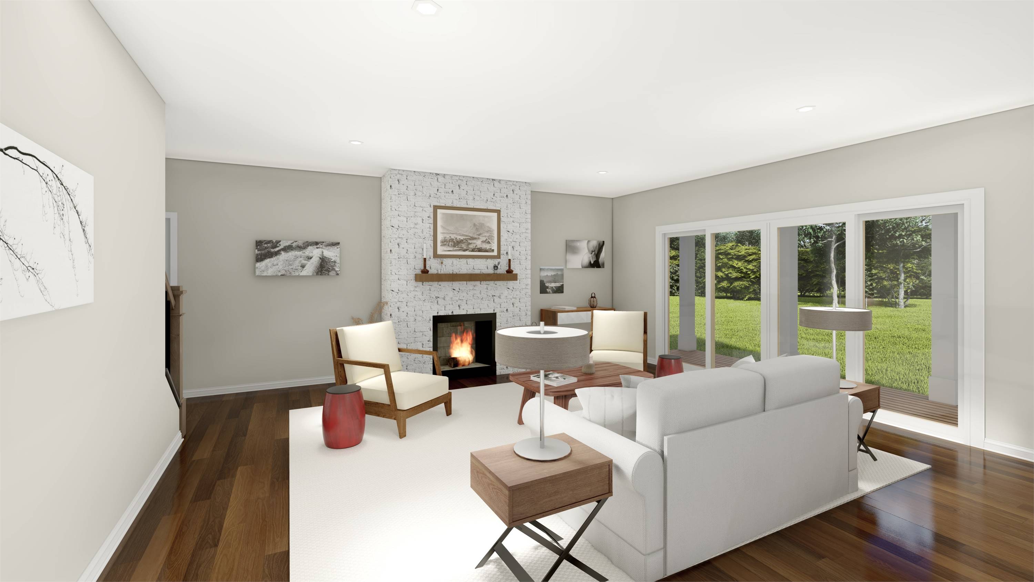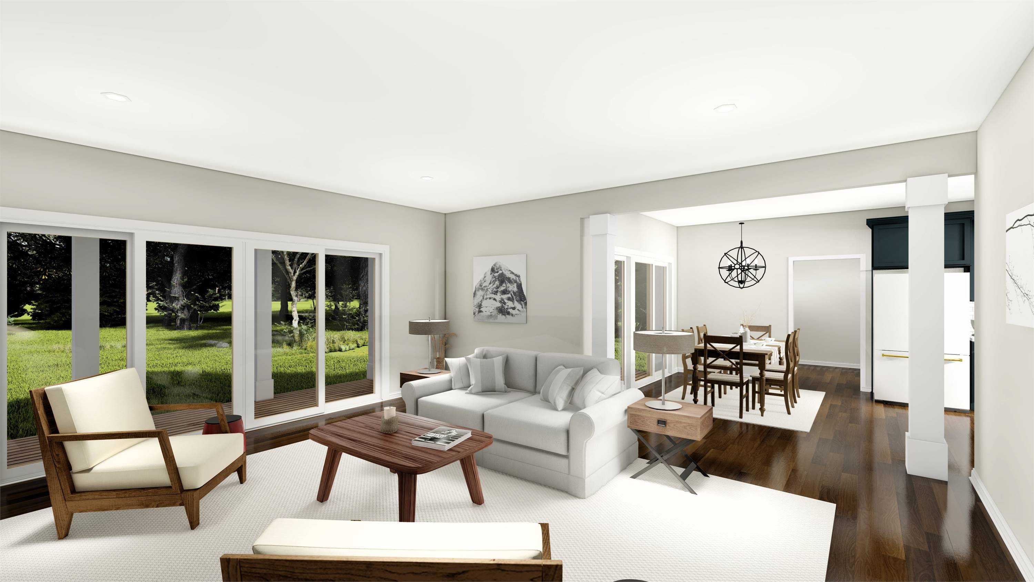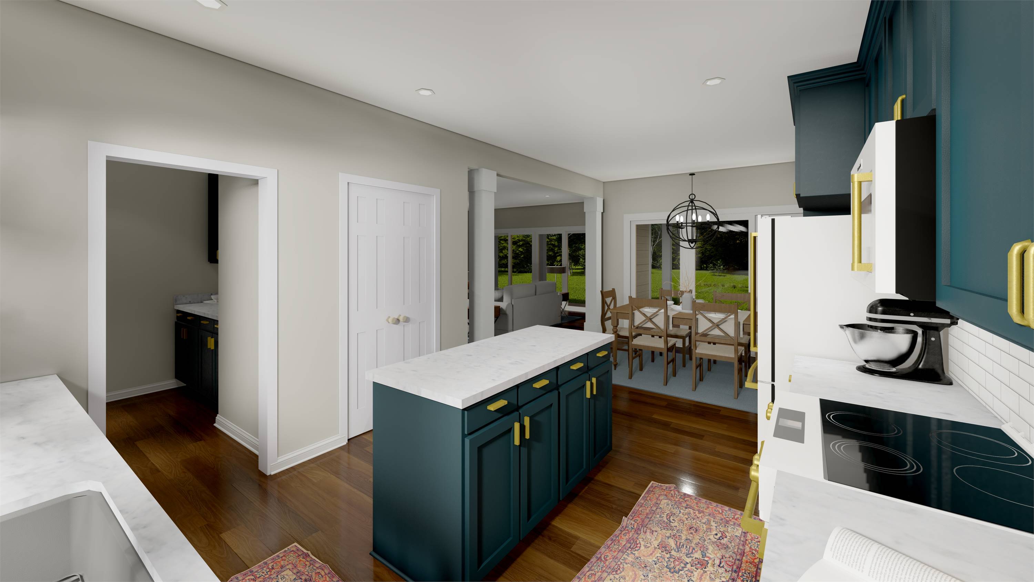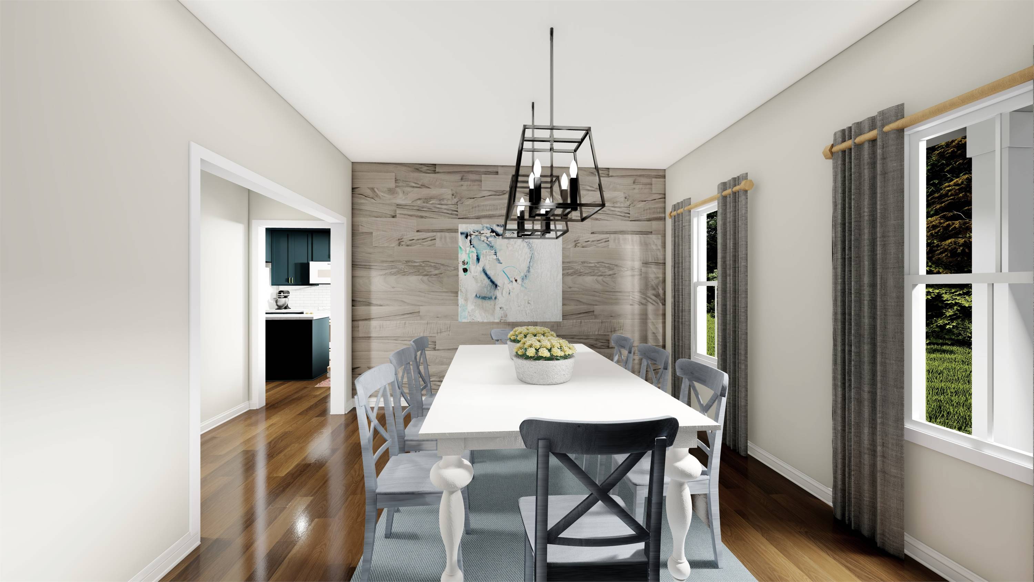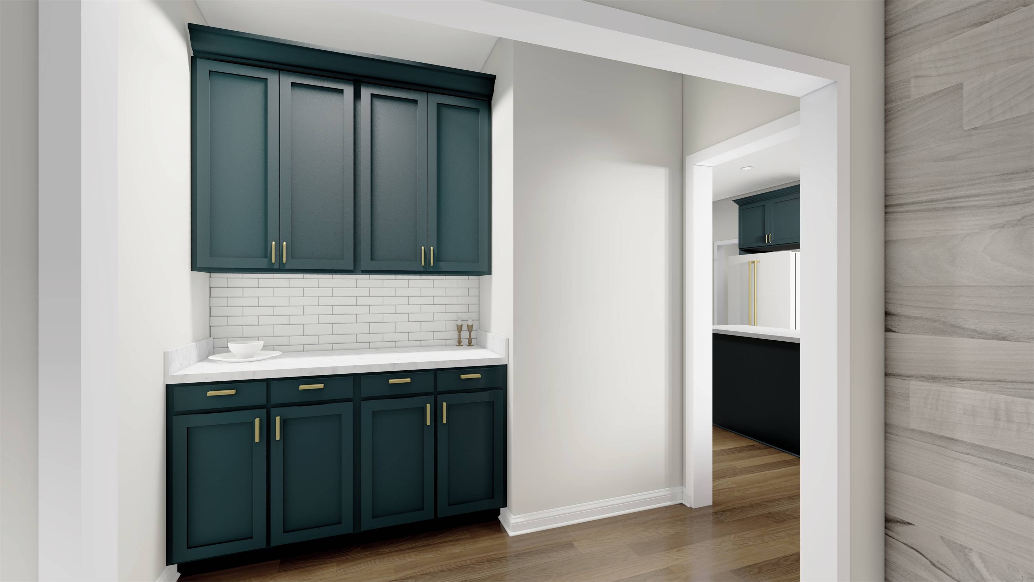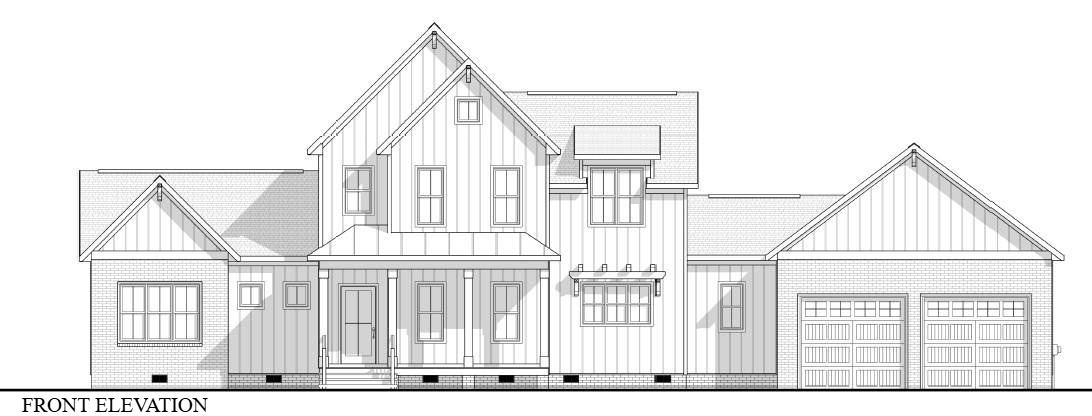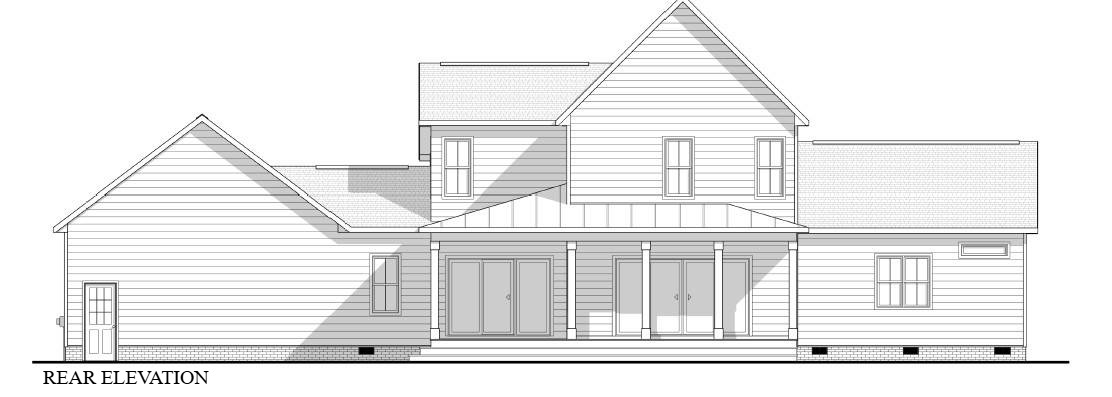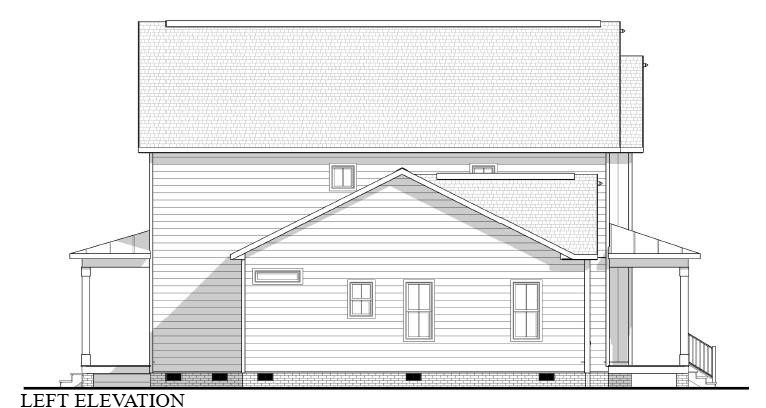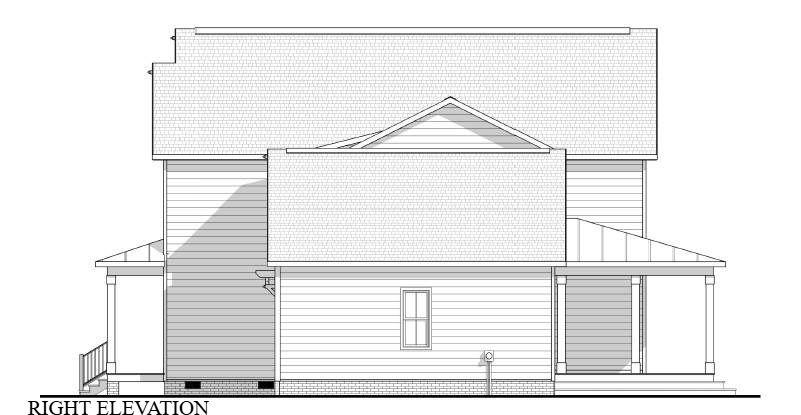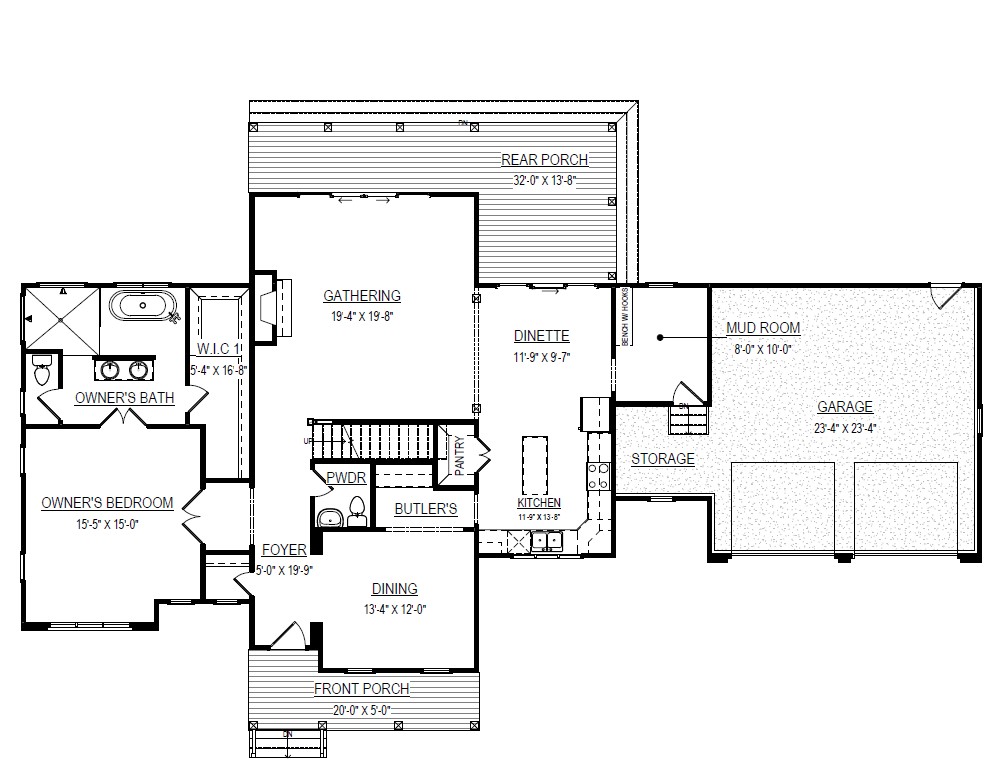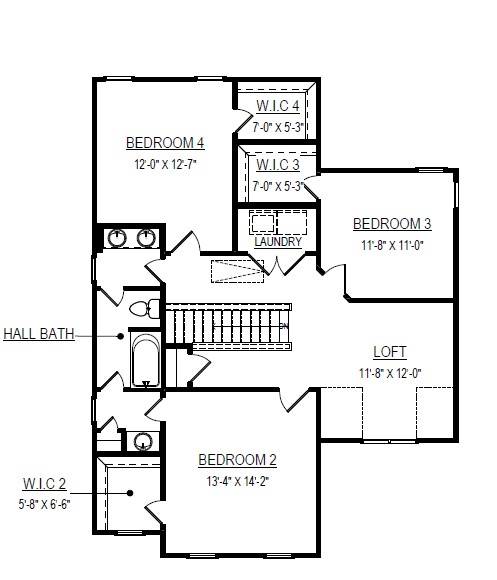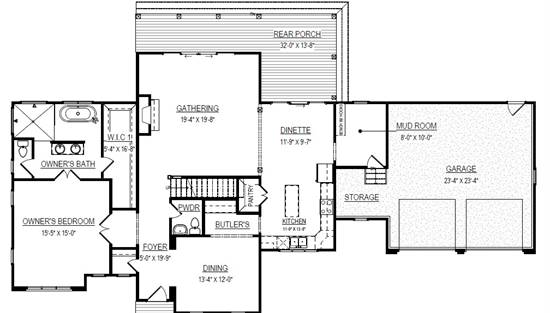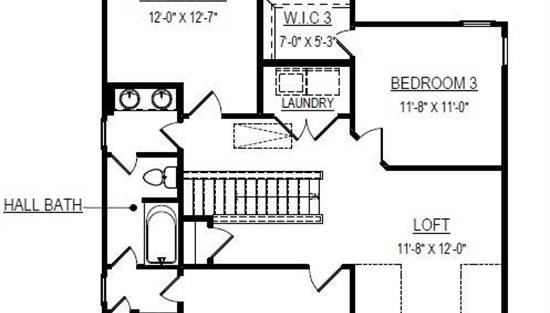- Plan Details
- |
- |
- Print Plan
- |
- Modify Plan
- |
- Reverse Plan
- |
- Cost-to-Build
- |
- View 3D
- |
- Advanced Search
About House Plan 11182:
House Plan 11182 is a 2-story modern farmhouse offering 2,905 sq. ft. of open and functional design. The foyer leads into a spacious family room with a fireplace, opening to the kitchen and dining area. The kitchen is a chef’s dream, complete with a large island, walk-in pantry, and a butler’s pantry for extra prep and storage. A breakfast nook connects to the rear porch, bringing the outdoors in. The main-level primary suite is tucked away for privacy and includes a spa-like bathroom with double sinks and a walk-in closet. Upstairs, three bedrooms with walk-in closets share a full bath, while the central loft adds flexible living space for work, play, or relaxation. With its farmhouse curb appeal, covered porches, and thoughtful layout, House Plan 11182 is perfect for modern family life.
Plan Details
Key Features
Attached
Butler's Pantry
Dining Room
Double Vanity Sink
Family Room
Fireplace
Foyer
Front Porch
Kitchen Island
Laundry 2nd Fl
Loft / Balcony
L-Shaped
Primary Bdrm Main Floor
Mud Room
Nook / Breakfast Area
Open Floor Plan
Pantry
Rear Porch
Split Bedrooms
Storage Space
Walk-in Closet
Build Beautiful With Our Trusted Brands
Our Guarantees
- Only the highest quality plans
- Int’l Residential Code Compliant
- Full structural details on all plans
- Best plan price guarantee
- Free modification Estimates
- Builder-ready construction drawings
- Expert advice from leading designers
- PDFs NOW!™ plans in minutes
- 100% satisfaction guarantee
- Free Home Building Organizer
(3).png)
(6).png)
