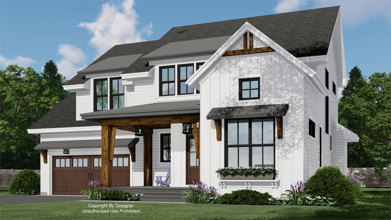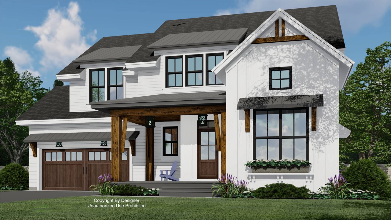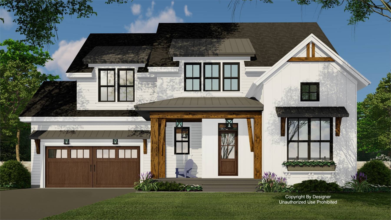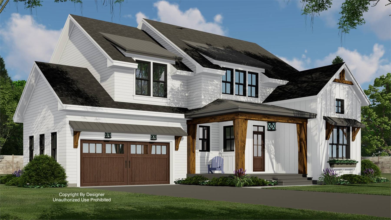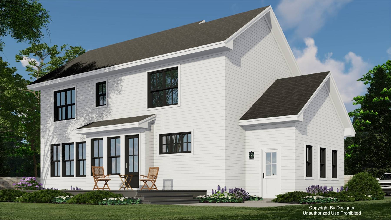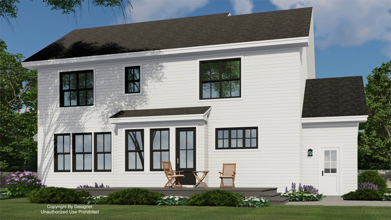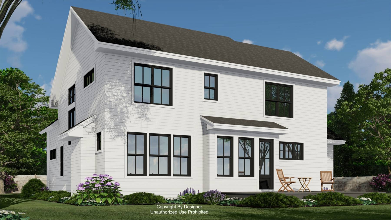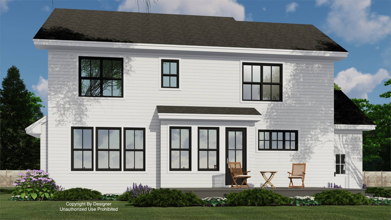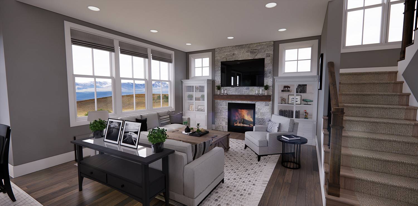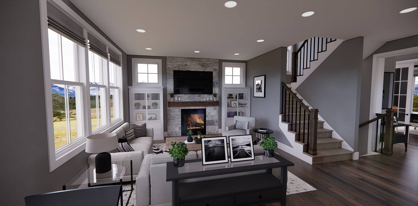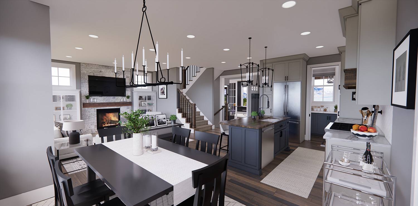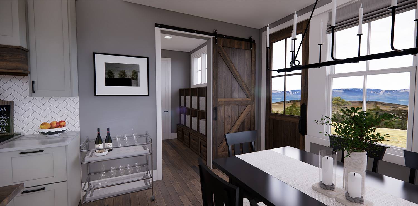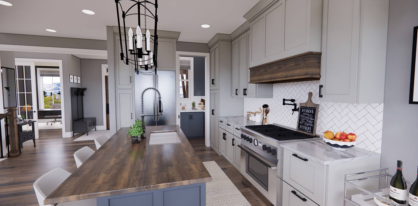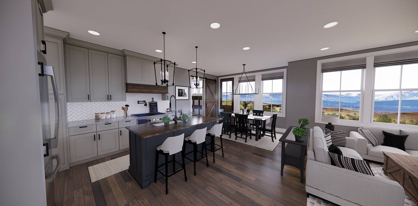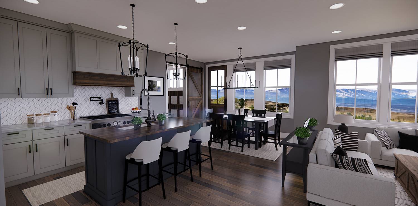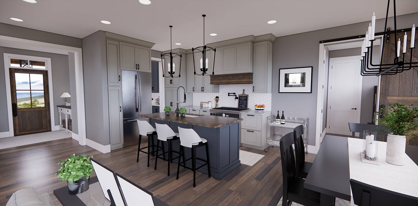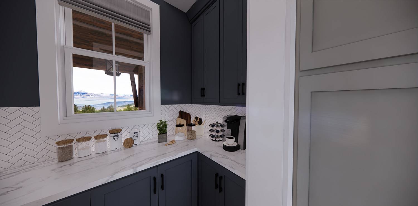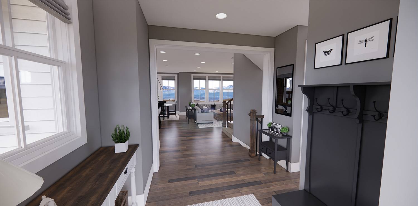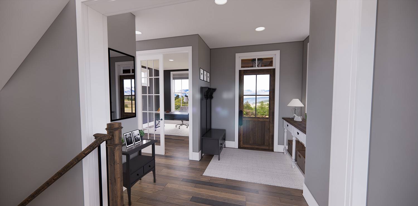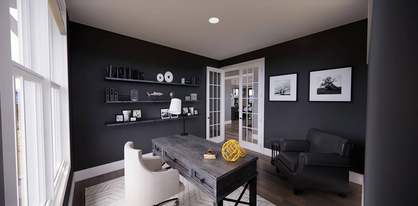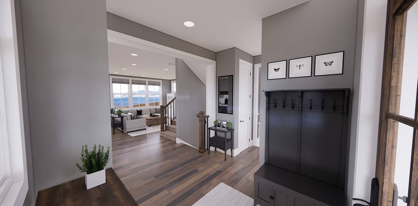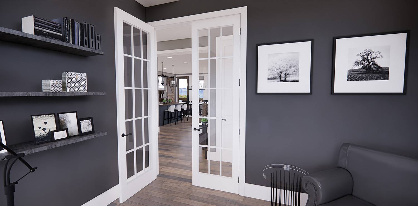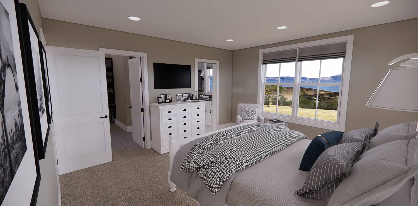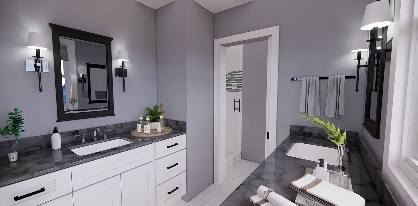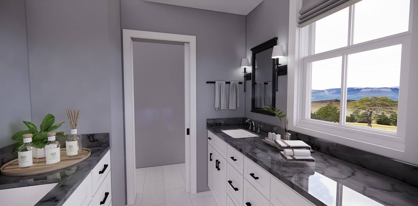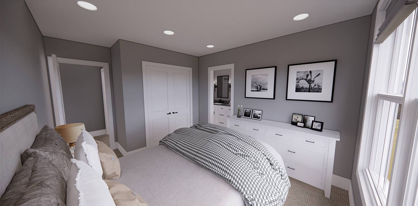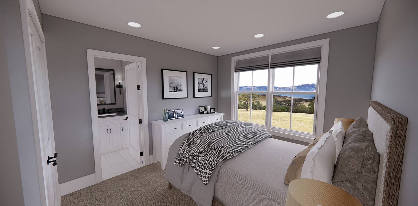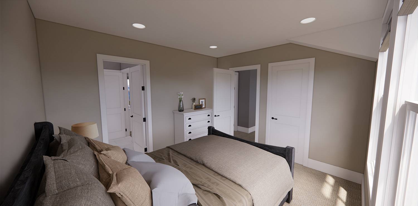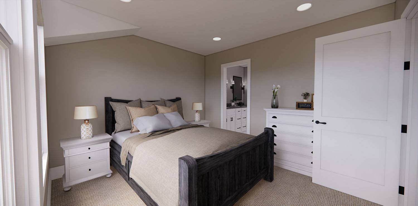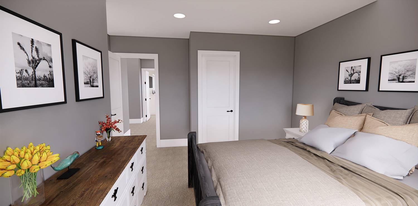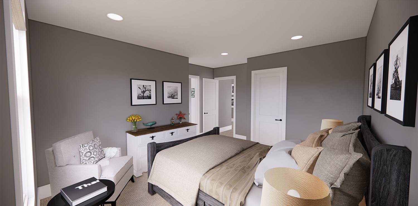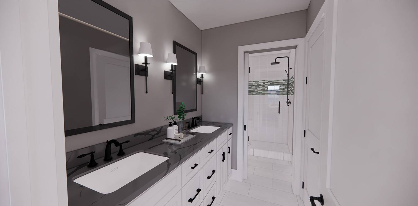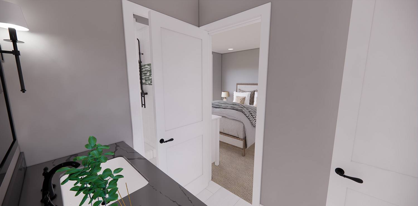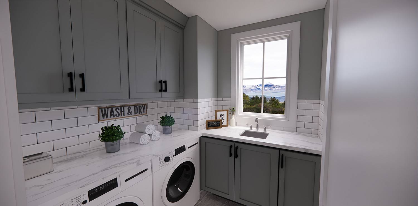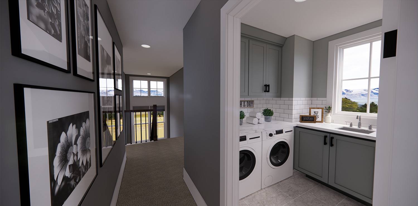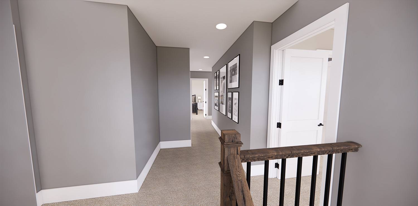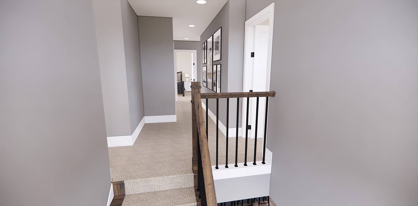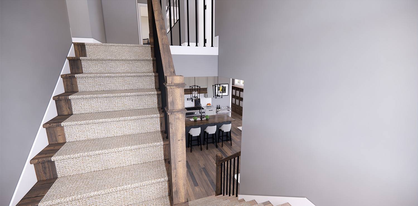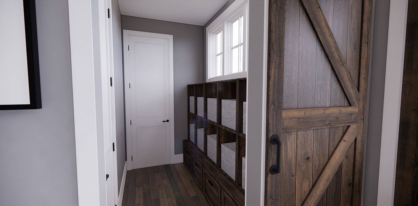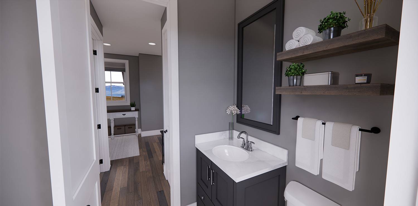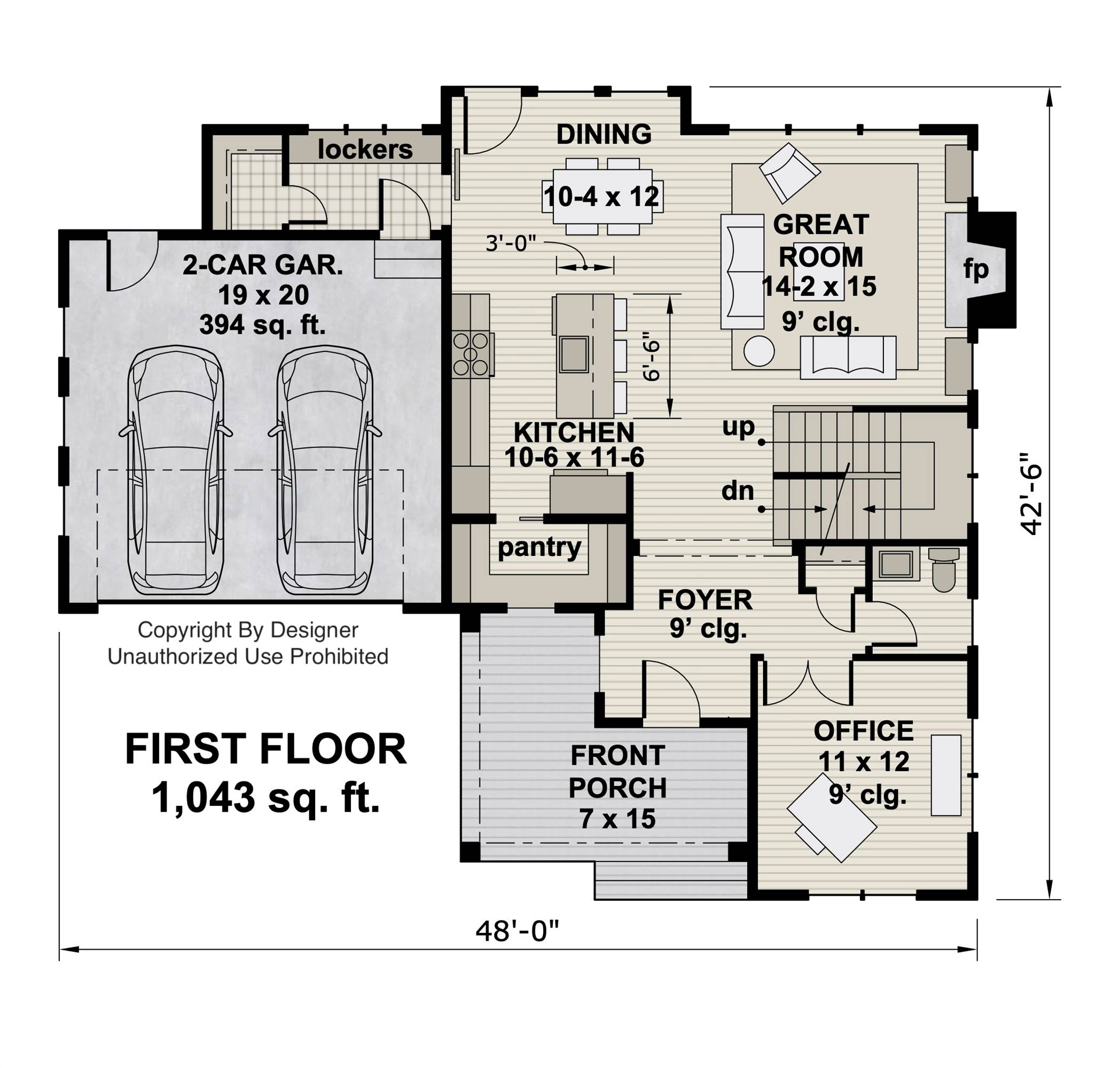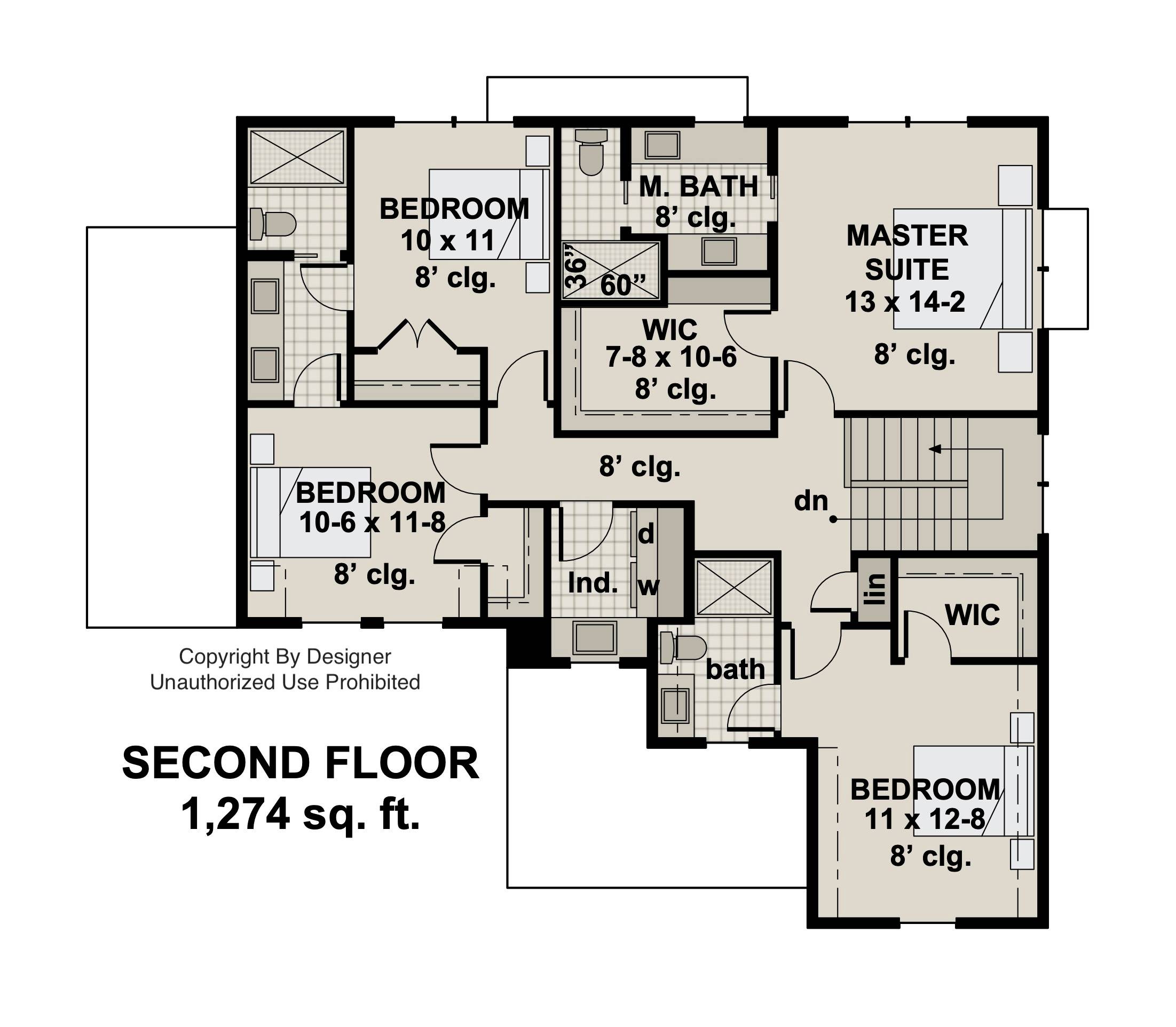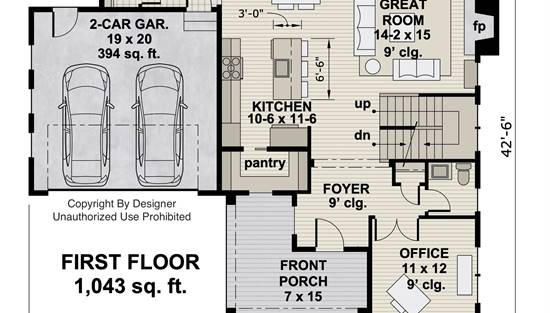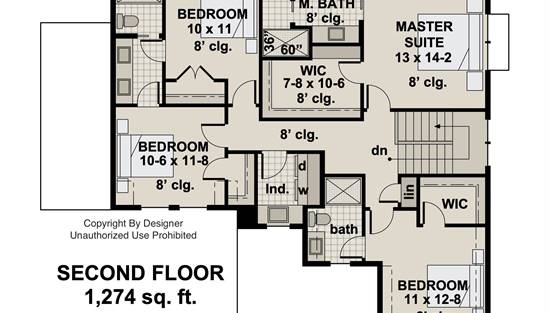- Plan Details
- |
- |
- Print Plan
- |
- Modify Plan
- |
- Reverse Plan
- |
- Cost-to-Build
- |
- View 3D
- |
- Advanced Search
About House Plan 11190:
House Plan 11190, Arden Valley, delivers 2,167 square feet of Craftsman charm with 3 bedrooms, 2.5 bathrooms, and a 2-car garage in a well-balanced two-story design. The main level includes a welcoming foyer, vaulted office, and an open living area highlighted by a fireplace with built-ins and large windows that fill the space with light. The kitchen is designed for everyday ease with a spacious island, walk-in pantry, and plenty of cabinetry, while a mudroom with lockers and storage adds convenience. Upstairs, the primary suite provides a private retreat with dual vanities, step-in shower, and walk-in closet, while two additional bedrooms share a Jack and Jill bath. A loft for family fun and a second-floor laundry room complete this inviting home.
Plan Details
Key Features
Attached
Covered Front Porch
Dining Room
Double Vanity Sink
Family Style
Fireplace
Foyer
Front-entry
Great Room
Guest Suite
Home Office
Kitchen Island
Laundry 2nd Fl
Primary Bdrm Upstairs
Mud Room
Open Floor Plan
Peninsula / Eating Bar
Storage Space
Suited for corner lot
U-Shaped
Walk-in Closet
Walk-in Pantry
Build Beautiful With Our Trusted Brands
Our Guarantees
- Only the highest quality plans
- Int’l Residential Code Compliant
- Full structural details on all plans
- Best plan price guarantee
- Free modification Estimates
- Builder-ready construction drawings
- Expert advice from leading designers
- PDFs NOW!™ plans in minutes
- 100% satisfaction guarantee
- Free Home Building Organizer
