- Plan Details
- |
- |
- Print Plan
- |
- Modify Plan
- |
- Reverse Plan
- |
- Cost-to-Build
- |
- View 3D
- |
- Advanced Search
About House Plan 11202:
House Plan 11202 is a stylish contemporary design with 1,445 square feet of thoughtfully planned space. At its heart, a vaulted great room soars to 16 feet, connecting seamlessly with the dining area and modern island kitchen. The layout ensures smooth flow for both daily living and entertaining, with a fireplace providing a cozy focal point. The primary suite includes a walk-in closet and double vanity sink, while the second bedroom works well for guests or family. Practical features like main-level laundry and a two-car garage add everyday convenience. A rear deck extends the living space outdoors, making this plan perfect for enjoying fresh air and sunshine. With its blend of efficiency, comfort, and contemporary curb appeal, House Plan 11202 is designed to impress.
Plan Details
Key Features
Deck
Double Vanity Sink
Family Style
Fireplace
Front-entry
Great Room
Kitchen Island
Laundry 1st Fl
No Porch
Open Floor Plan
Suited for sloping lot
Vaulted Ceilings
Vaulted Great Room/Living
Walk-in Closet
Build Beautiful With Our Trusted Brands
Our Guarantees
- Only the highest quality plans
- Int’l Residential Code Compliant
- Full structural details on all plans
- Best plan price guarantee
- Free modification Estimates
- Builder-ready construction drawings
- Expert advice from leading designers
- PDFs NOW!™ plans in minutes
- 100% satisfaction guarantee
- Free Home Building Organizer
(3).png)
(6).png)
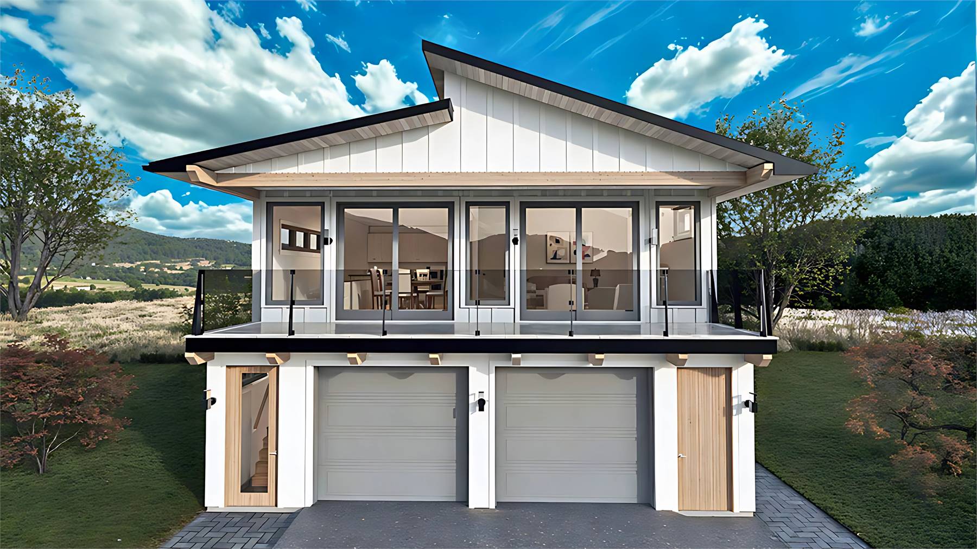
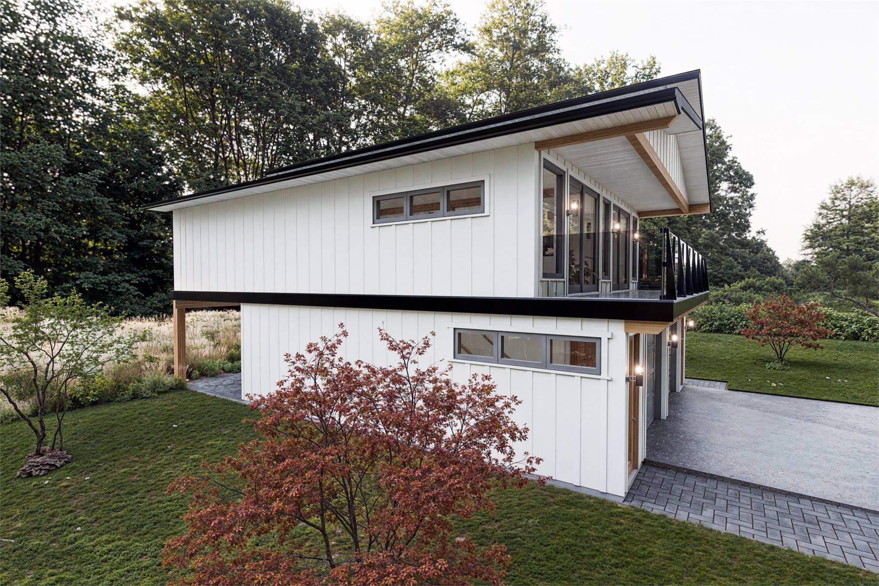
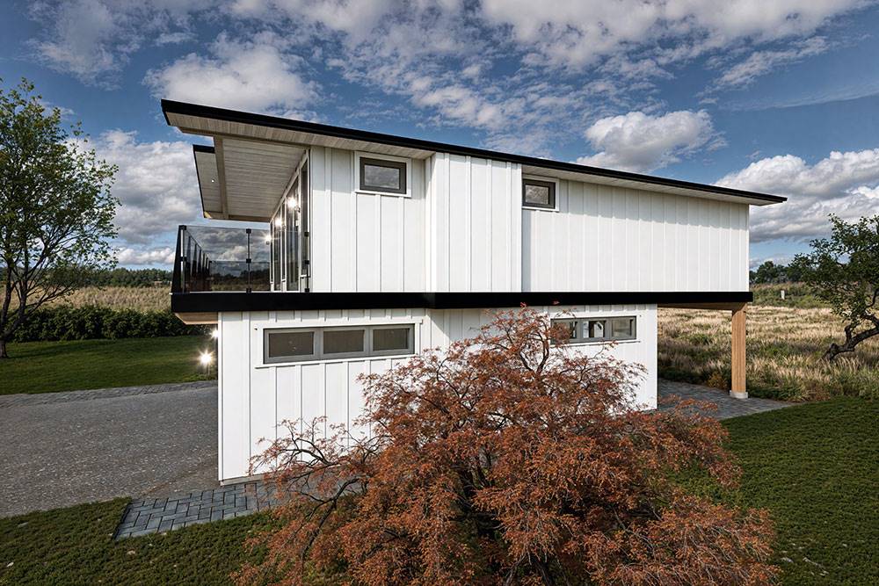
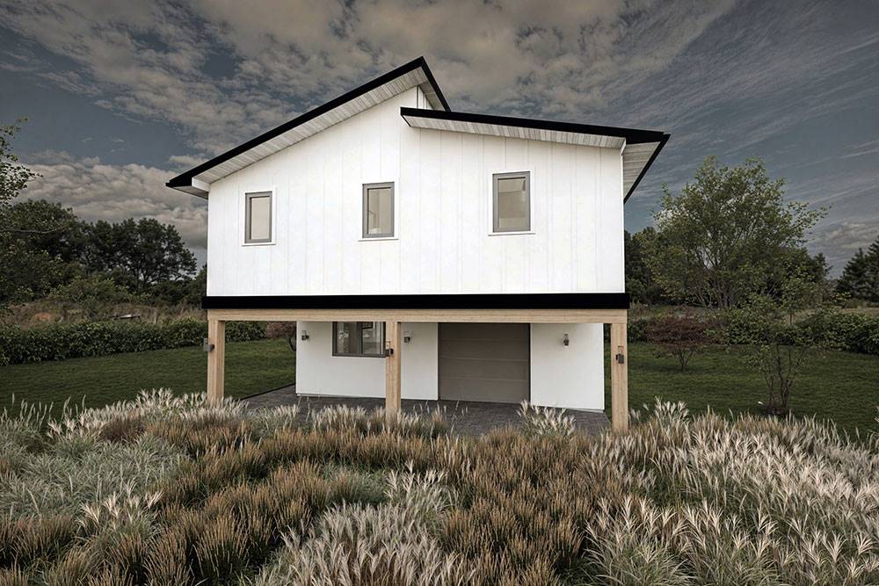
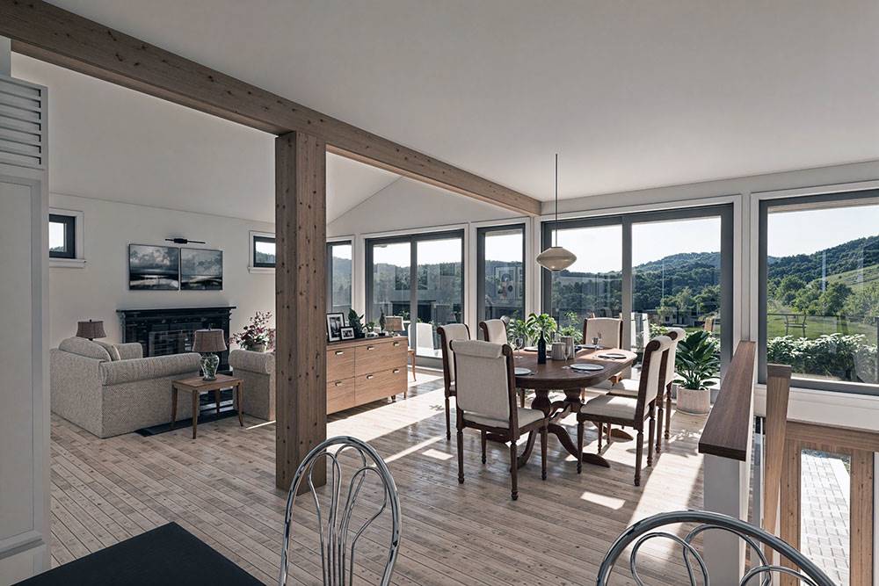
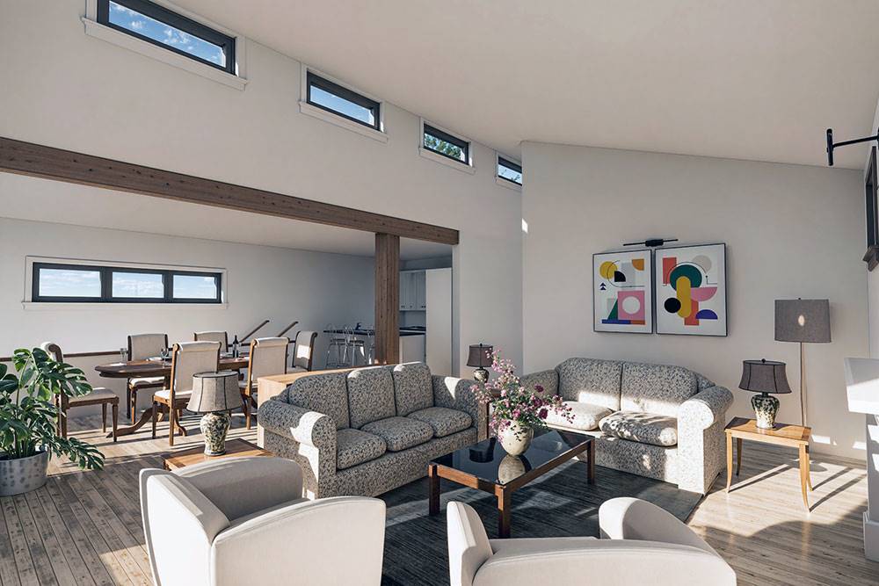
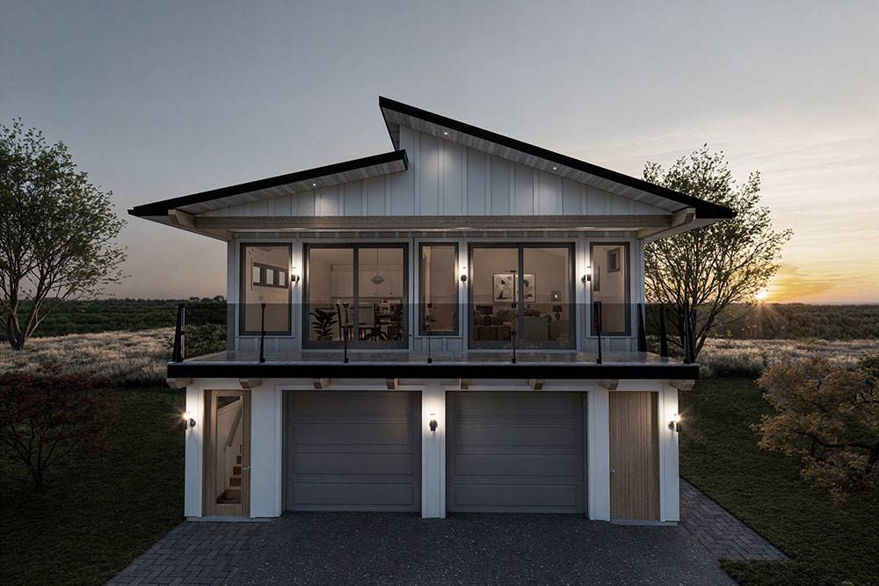
.jpg)
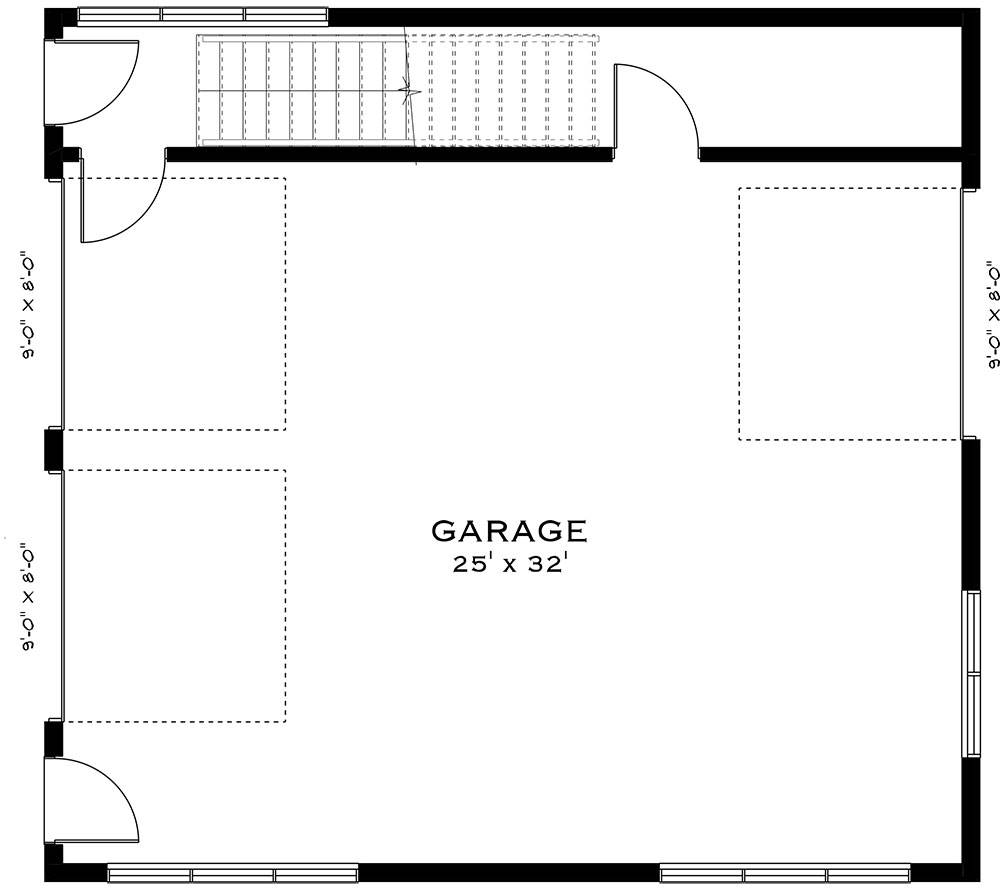
.jpg)
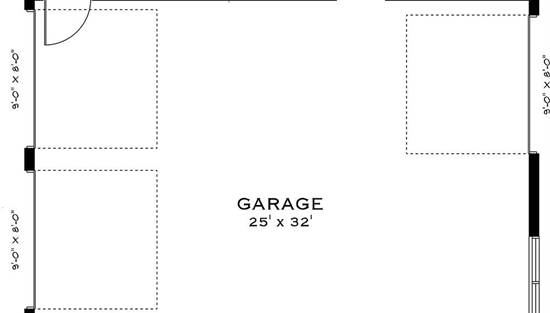
_m.jpg)





