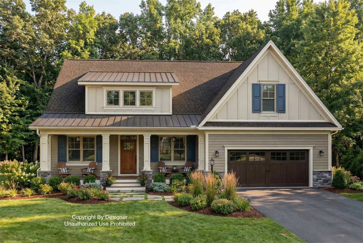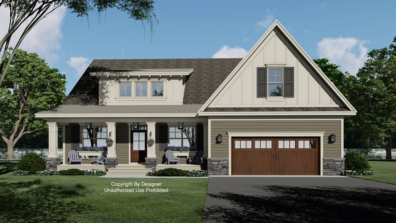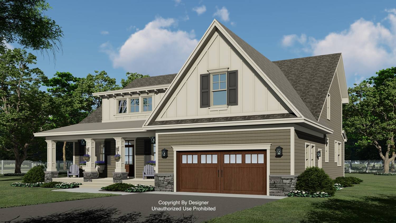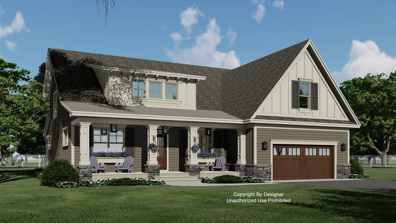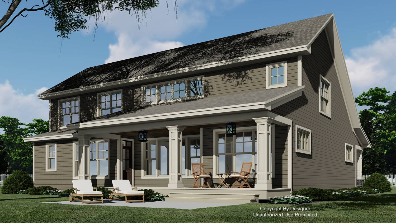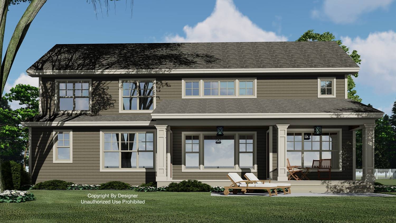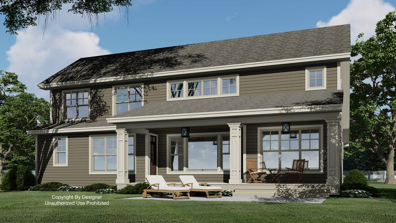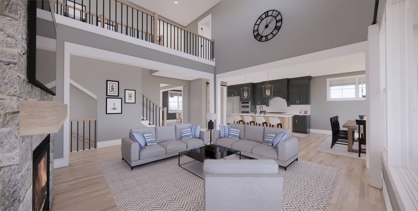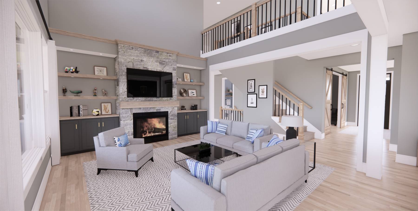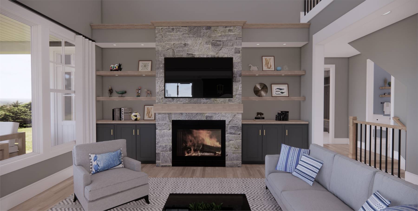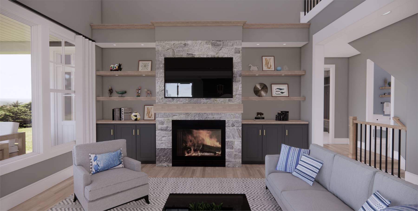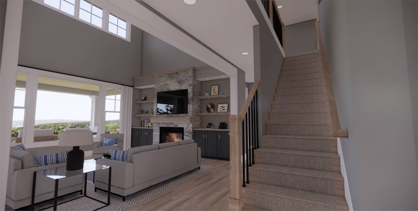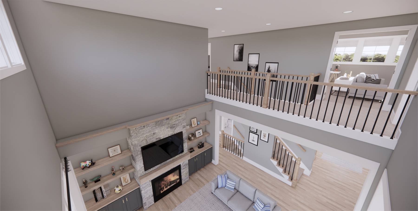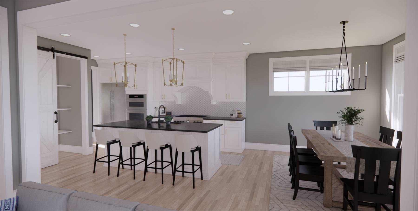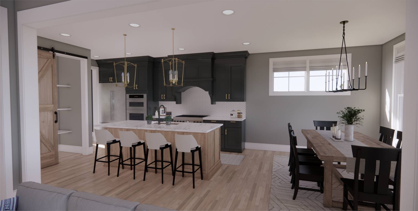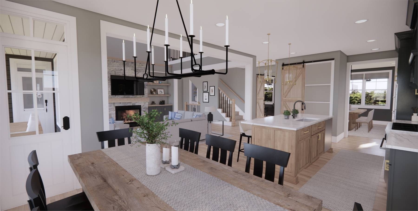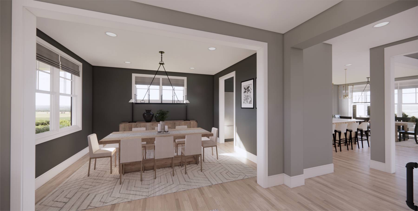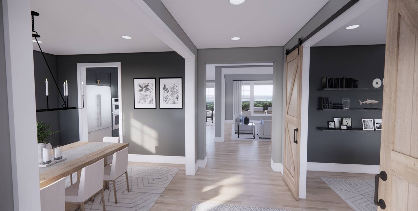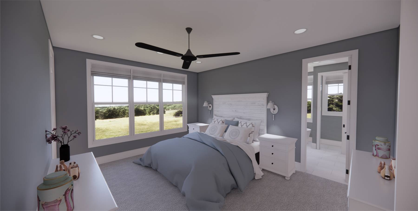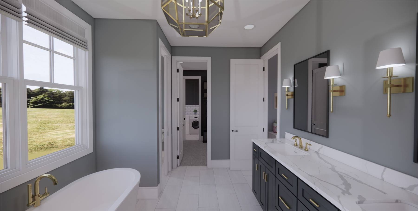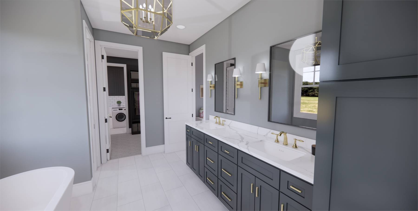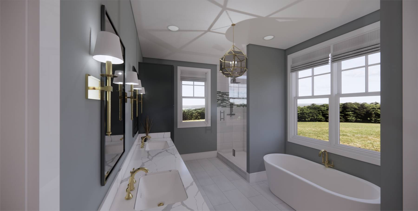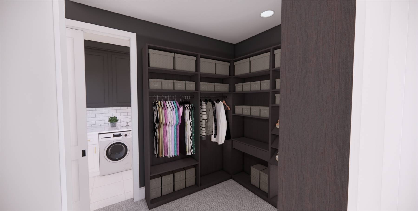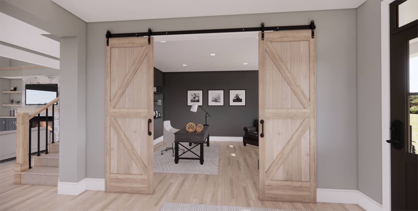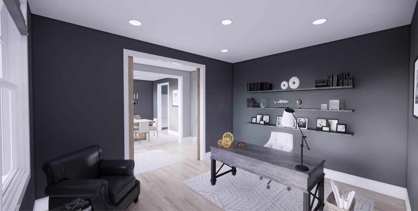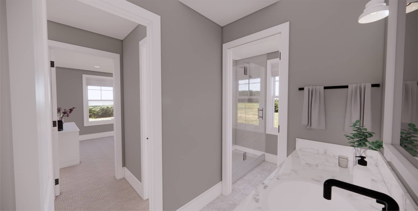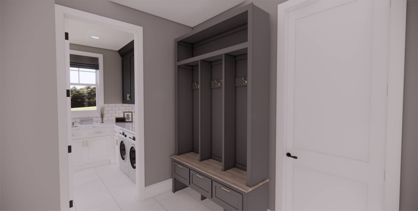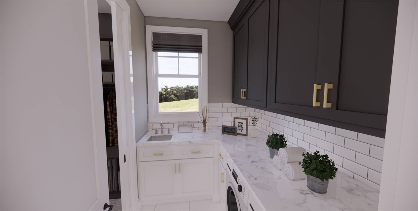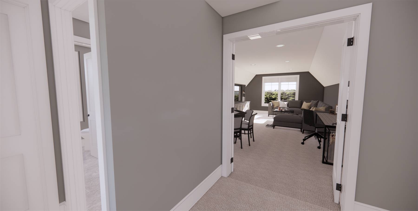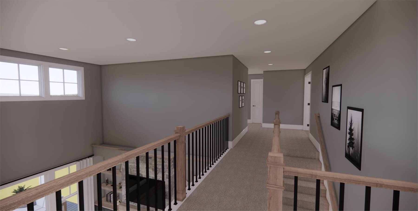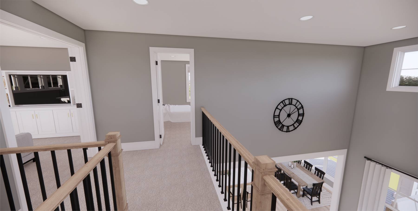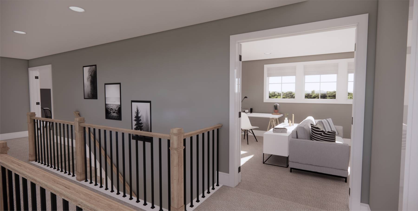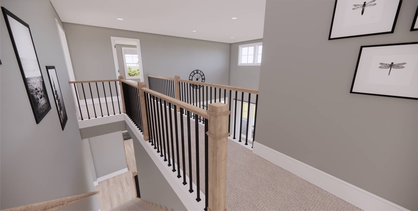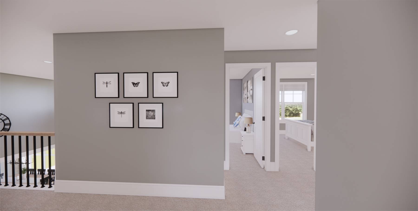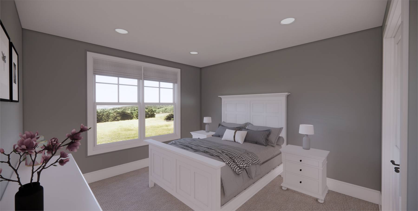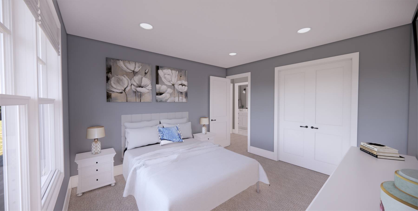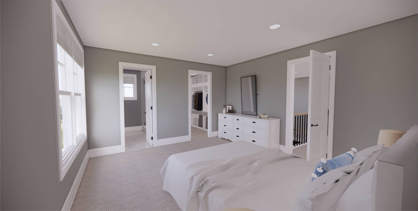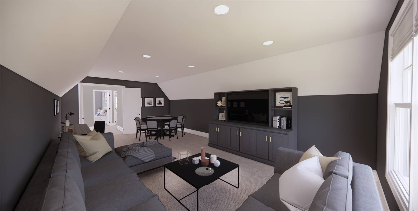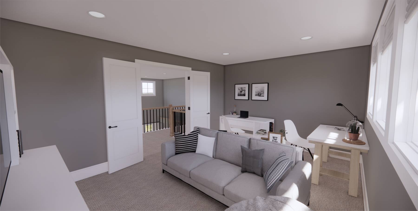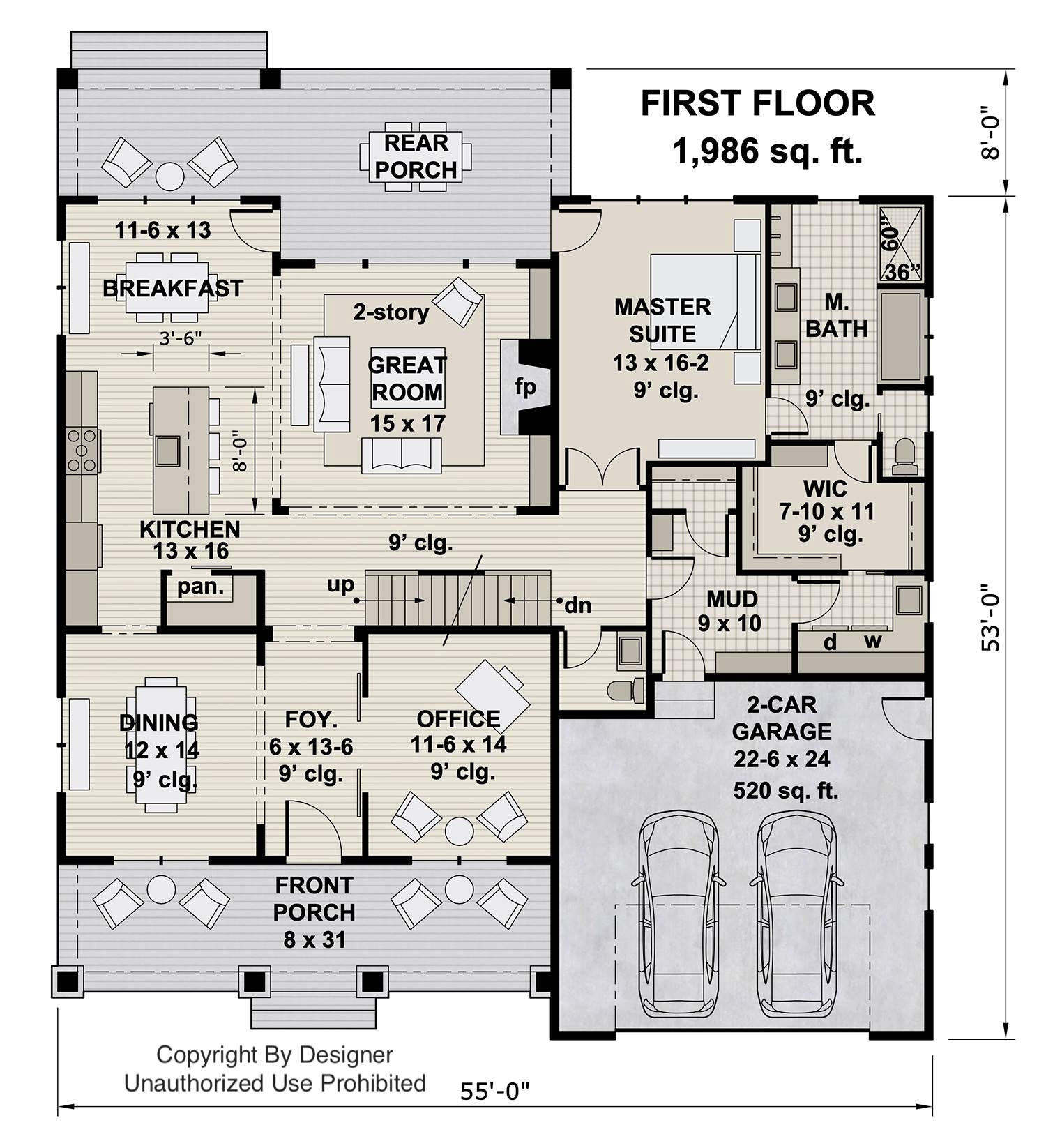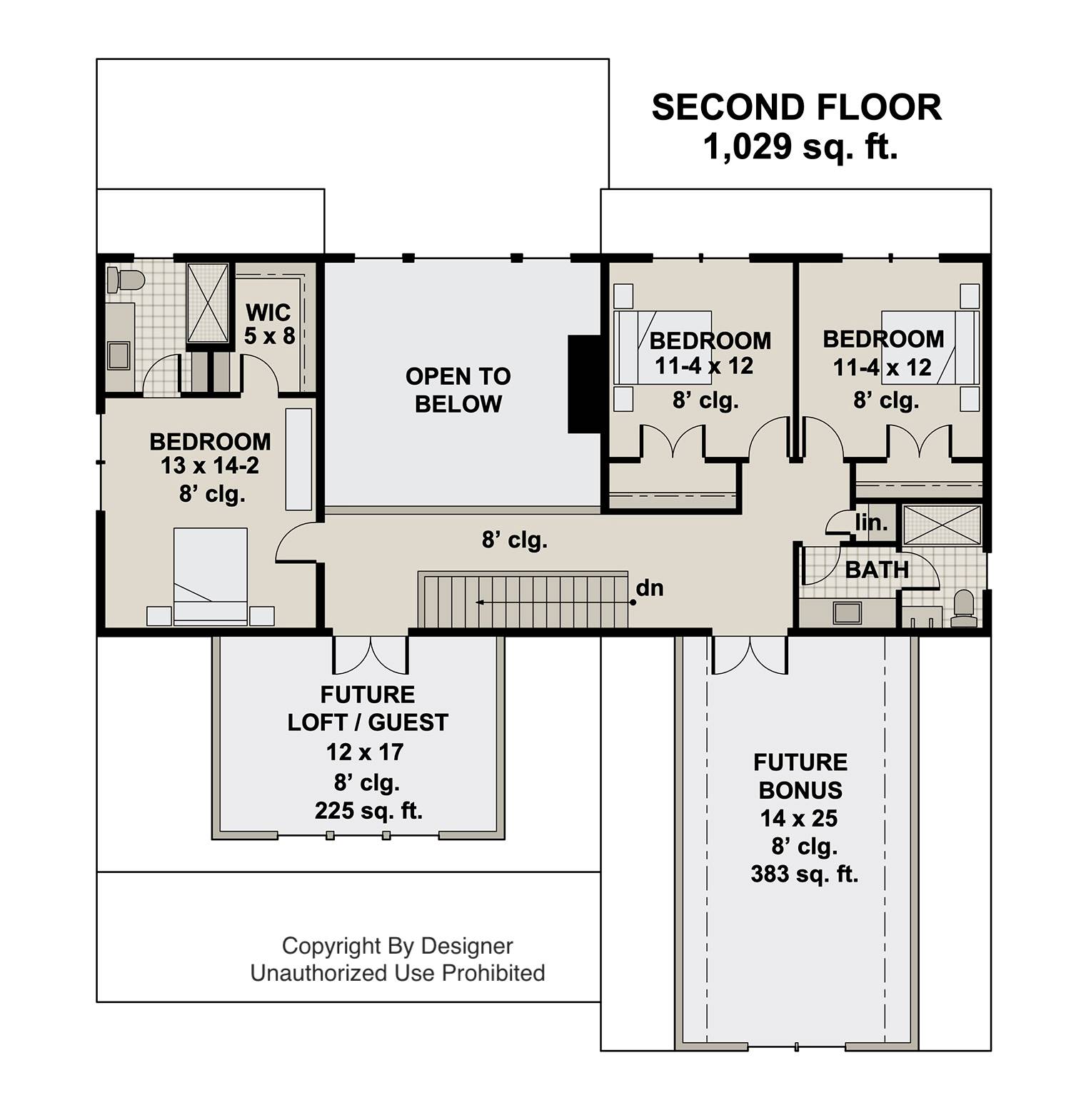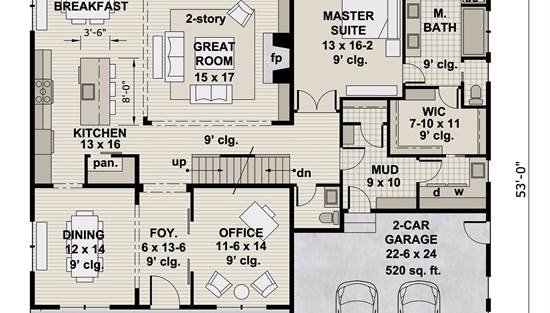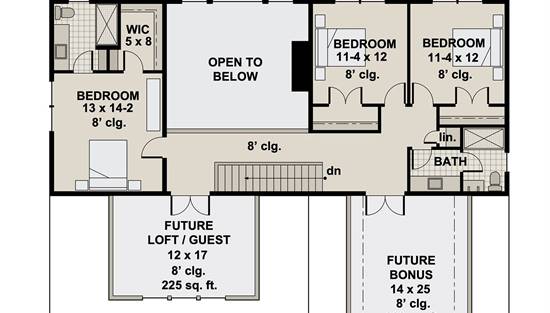- Plan Details
- |
- |
- Print Plan
- |
- Modify Plan
- |
- Reverse Plan
- |
- Cost-to-Build
- |
- View 3D
- |
- Advanced Search
About House Plan 11207:
House Plan 11207, Iris Grove, blends traditional architecture with modern living across 3,010 square feet, featuring 4 bedrooms, 3.5 bathrooms, and optional loft and bonus spaces for growing families. The welcoming porch and foyer introduce a formal dining room and a dedicated office, while the open-concept great room and kitchen showcase a fireplace wall, abundant windows, and a bright breakfast nook with direct access to the covered porch. The main-floor primary suite includes private porch access, a spa-inspired bathroom, and a generous closet with laundry access. Upstairs, three secondary bedrooms, future expansion areas, and thoughtful built-ins deliver both function and flexibility.
Plan Details
Key Features
Attached
Bonus Room
Covered Front Porch
Covered Rear Porch
Dining Room
Double Vanity Sink
Fireplace
Foyer
Front-entry
Great Room
Home Office
Kitchen Island
Laundry 1st Fl
Loft / Balcony
L-Shaped
Primary Bdrm Main Floor
Mud Room
Nook / Breakfast Area
Open Floor Plan
Outdoor Living Space
Pantry
Peninsula / Eating Bar
Separate Tub and Shower
Suited for corner lot
Unfinished Space
Vaulted Great Room/Living
Walk-in Closet
Walk-in Pantry
Build Beautiful With Our Trusted Brands
Our Guarantees
- Only the highest quality plans
- Int’l Residential Code Compliant
- Full structural details on all plans
- Best plan price guarantee
- Free modification Estimates
- Builder-ready construction drawings
- Expert advice from leading designers
- PDFs NOW!™ plans in minutes
- 100% satisfaction guarantee
- Free Home Building Organizer
