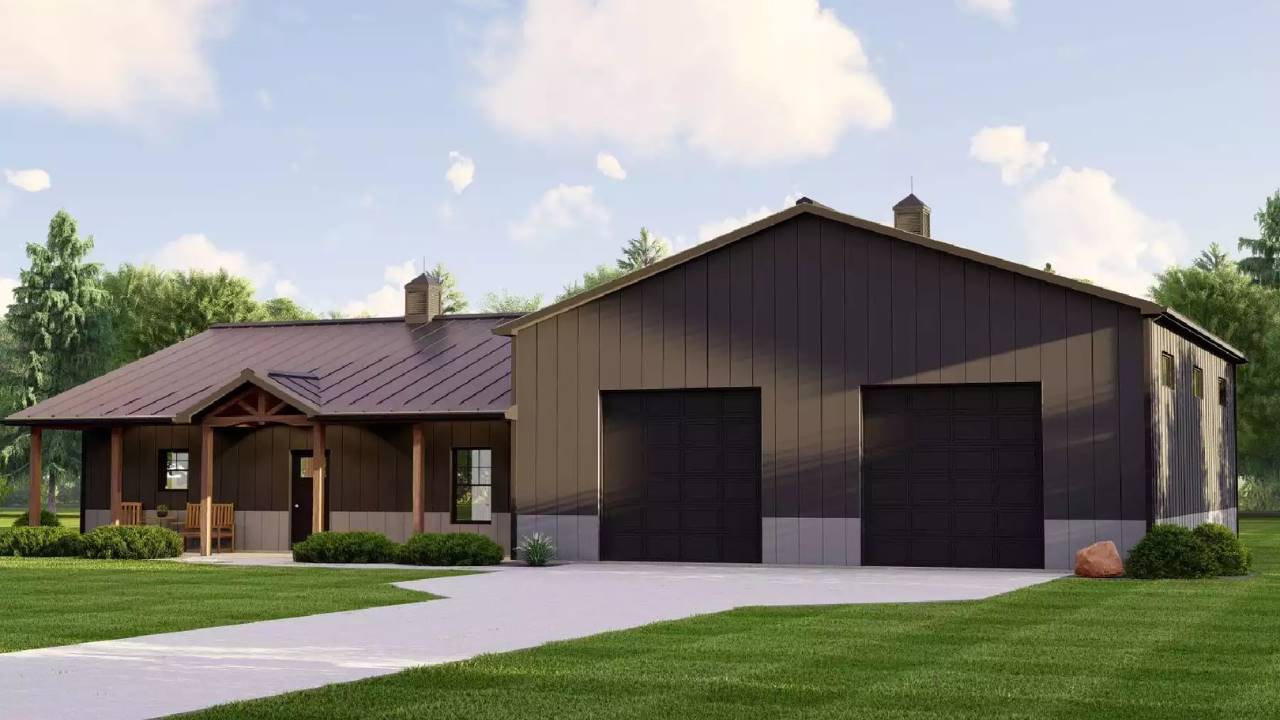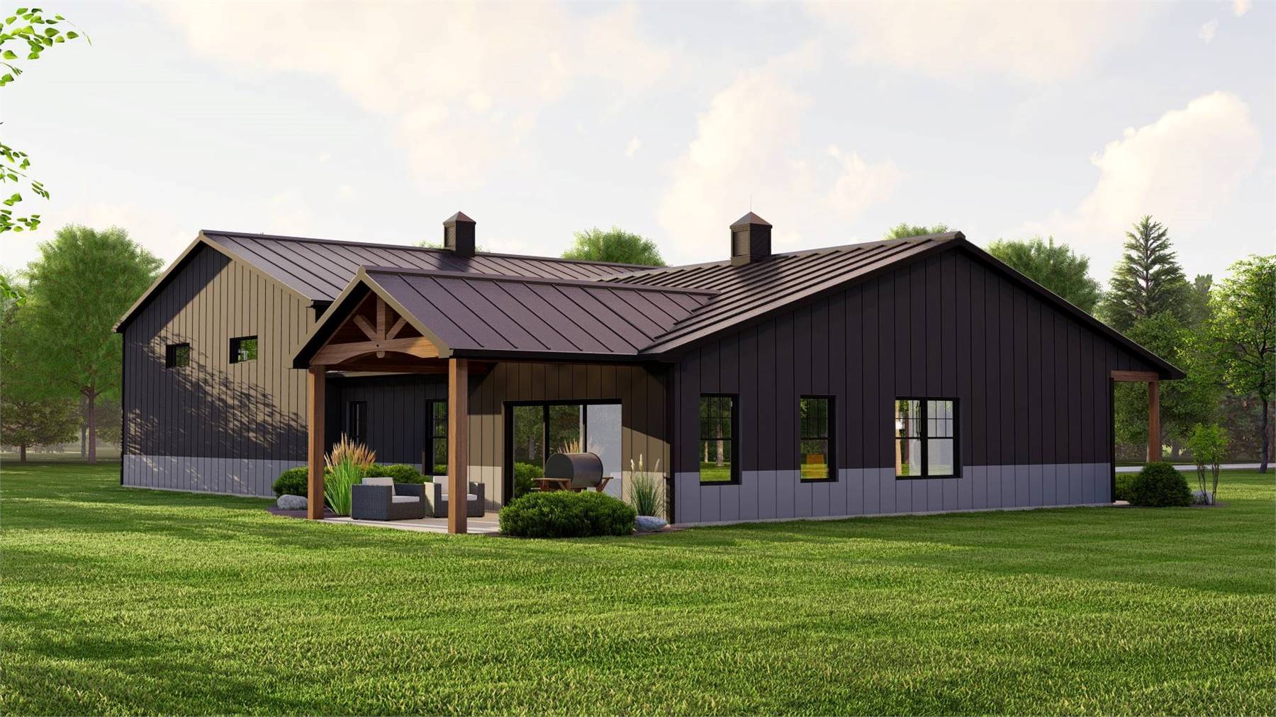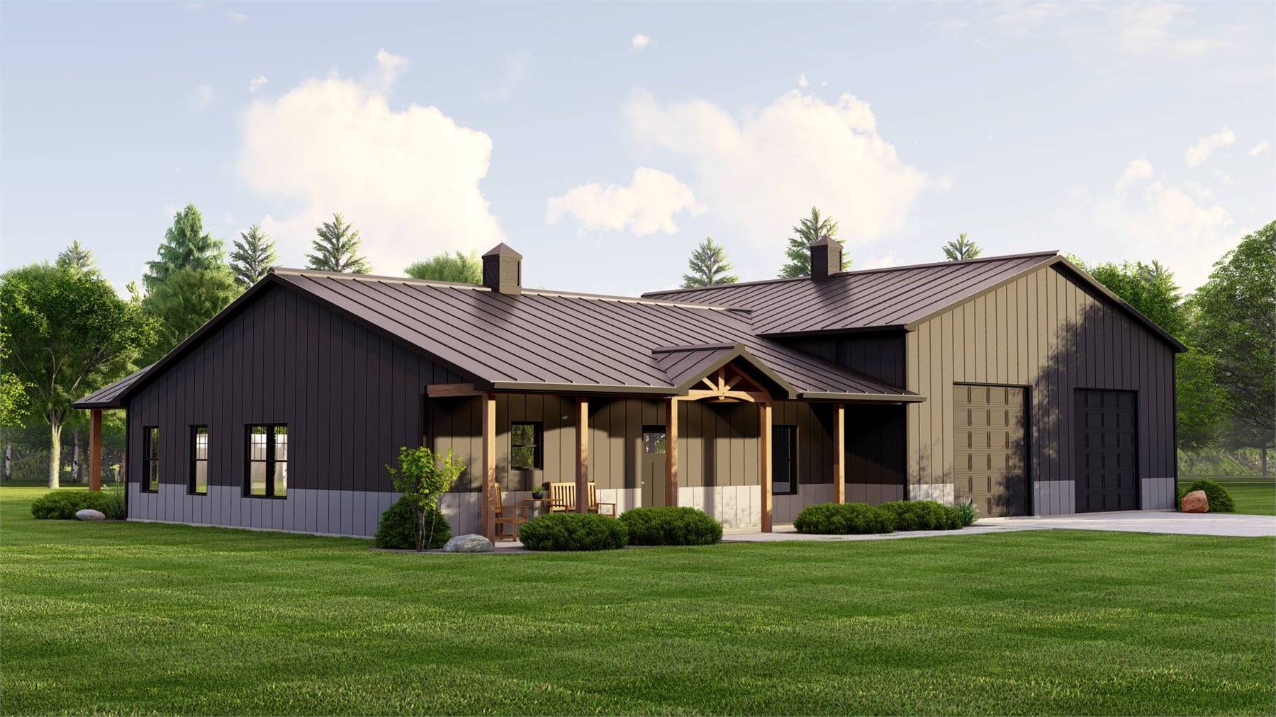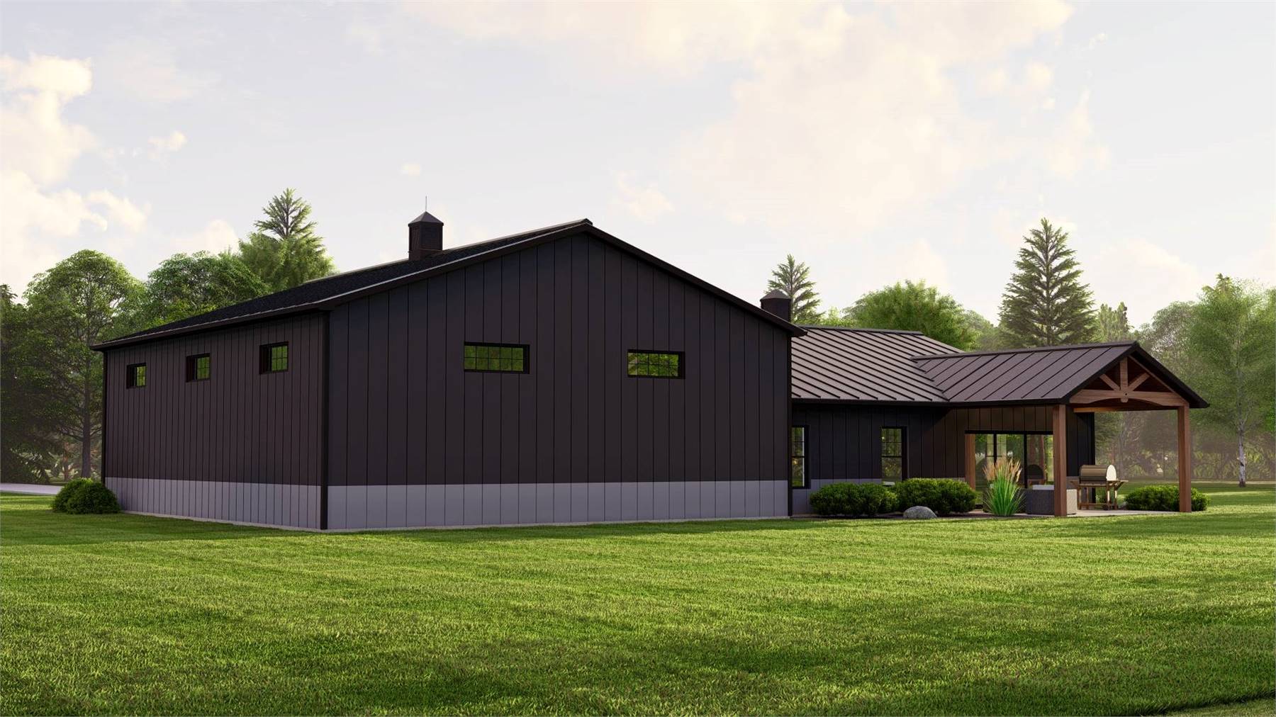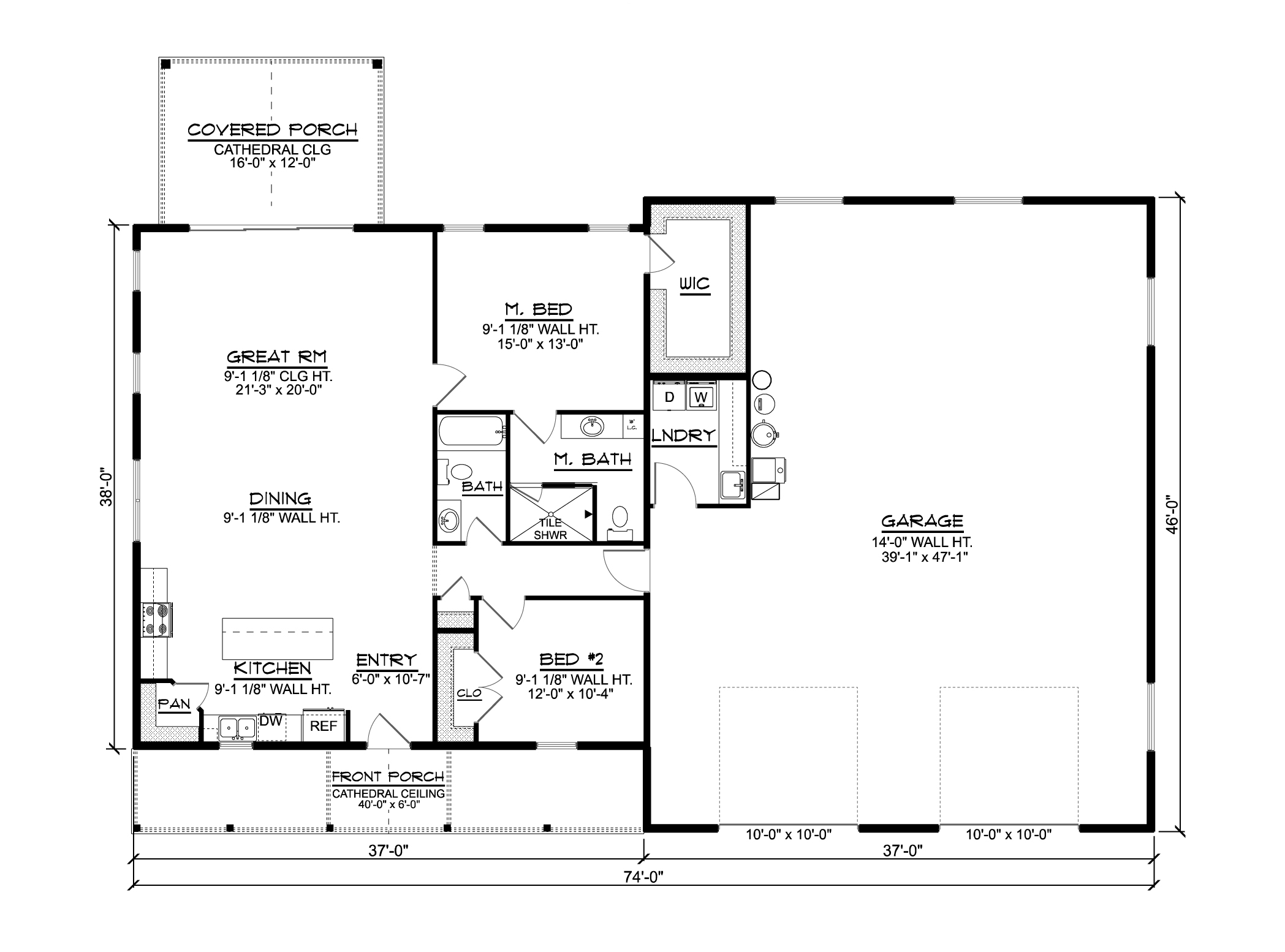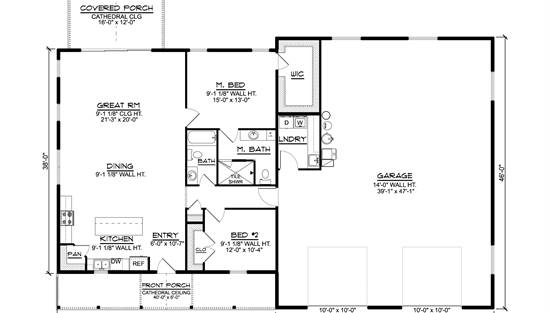- Plan Details
- |
- |
- Print Plan
- |
- Modify Plan
- |
- Reverse Plan
- |
- Cost-to-Build
- |
- View 3D
- |
- Advanced Search
About House Plan 11208:
House Plan 11208 delivers barndominium charm with the efficiency of a single-story ranch layout. Inside its 1,614 sq. ft. of heated living space, you’ll find 2 bedrooms and 2 bathrooms, including a well-appointed primary suite with a walk-in closet and dual-sink bath. The open kitchen features an island and pantry, flowing into the vaulted dining and great room for easy entertaining. Outdoor living is highlighted by both front and rear porches with cathedral ceilings, perfect for enjoying fresh air year-round. An oversized 2-car garage with RV bays provides flexible storage for vehicles, boats, or hobby needs. Blending modern farmhouse details with barn-inspired character, this plan is a versatile option for today’s homebuilders.
Plan Details
Key Features
Attached
Country Kitchen
Covered Front Porch
Covered Rear Porch
Dining Room
Front-entry
Great Room
Kitchen Island
Laundry 1st Fl
L-Shaped
Primary Bdrm Main Floor
Nook / Breakfast Area
Open Floor Plan
Oversized
Suited for view lot
Walk-in Closet
Walk-in Pantry
Build Beautiful With Our Trusted Brands
Our Guarantees
- Only the highest quality plans
- Int’l Residential Code Compliant
- Full structural details on all plans
- Best plan price guarantee
- Free modification Estimates
- Builder-ready construction drawings
- Expert advice from leading designers
- PDFs NOW!™ plans in minutes
- 100% satisfaction guarantee
- Free Home Building Organizer
.png)
.png)
