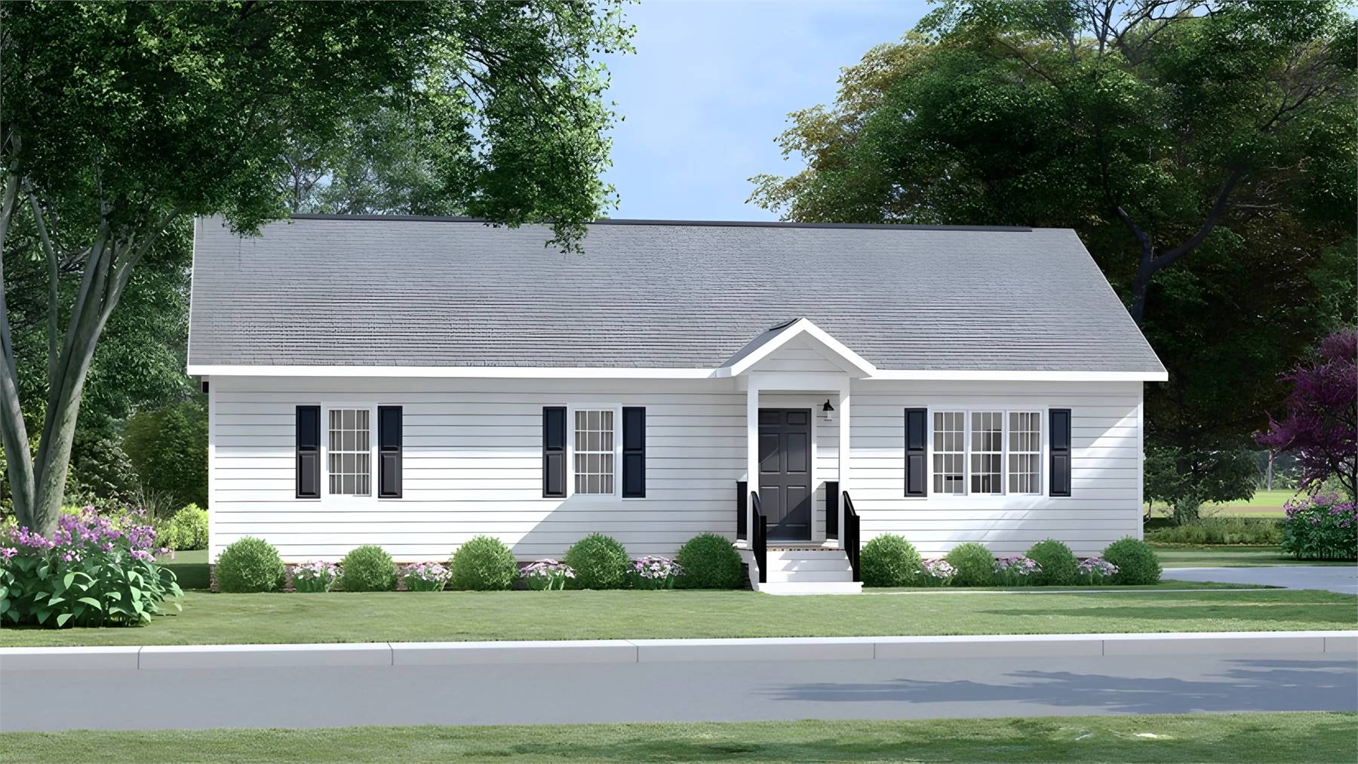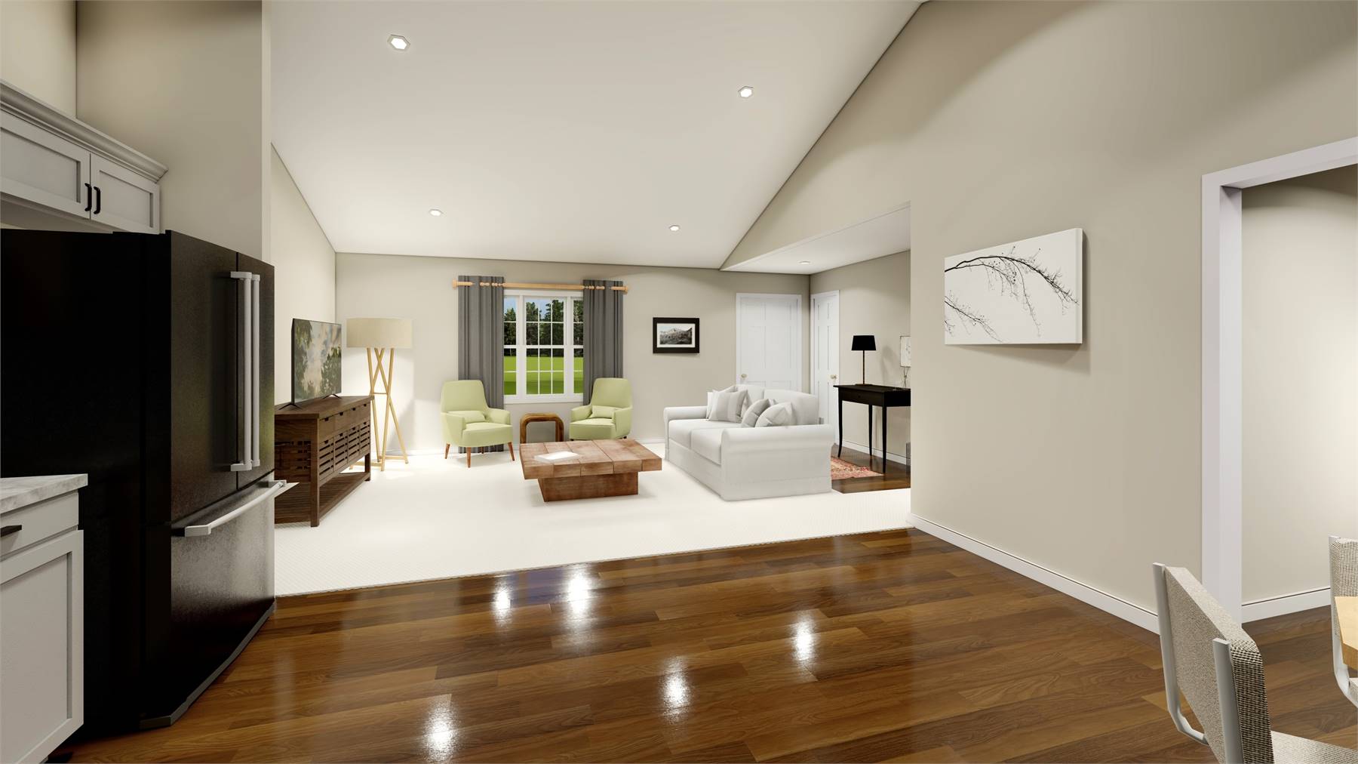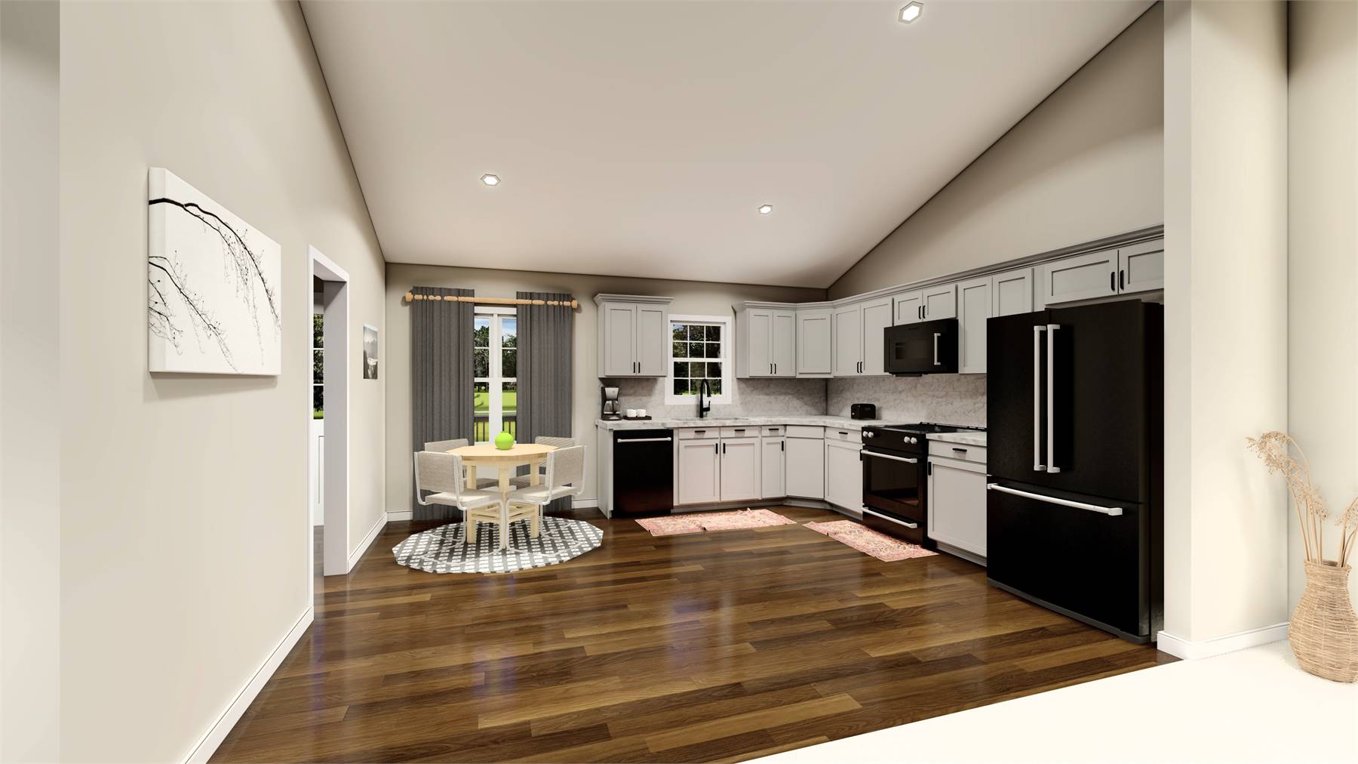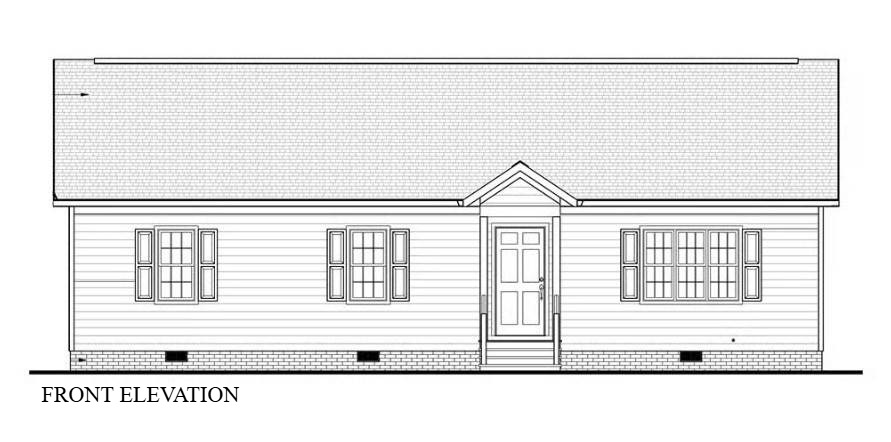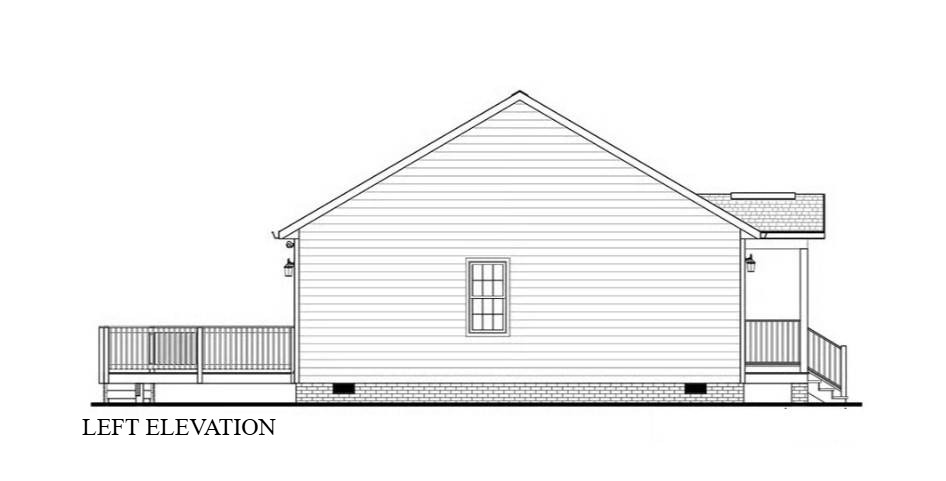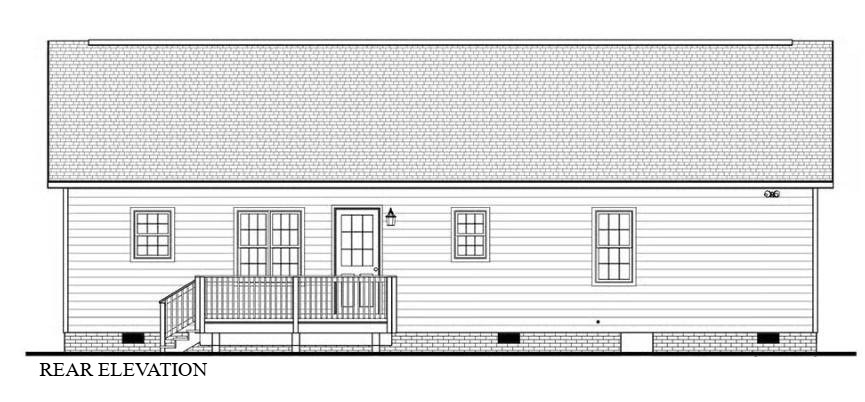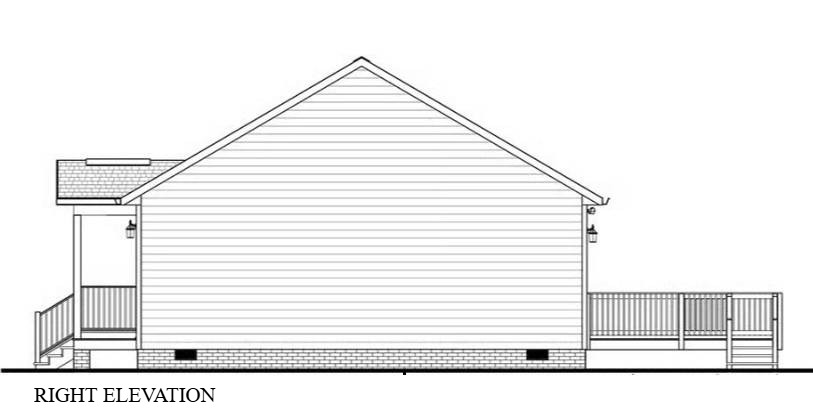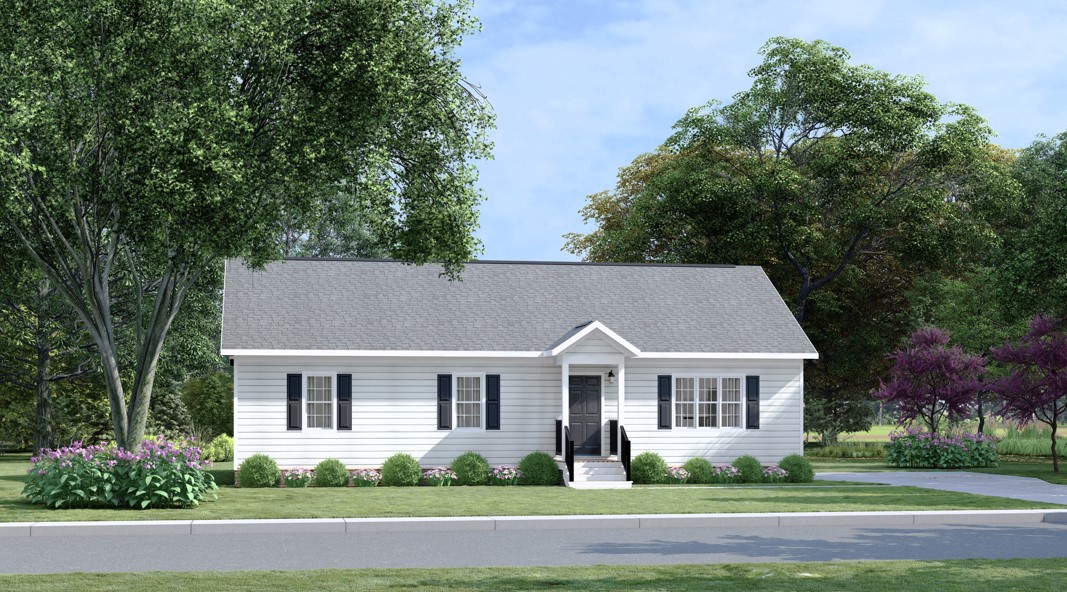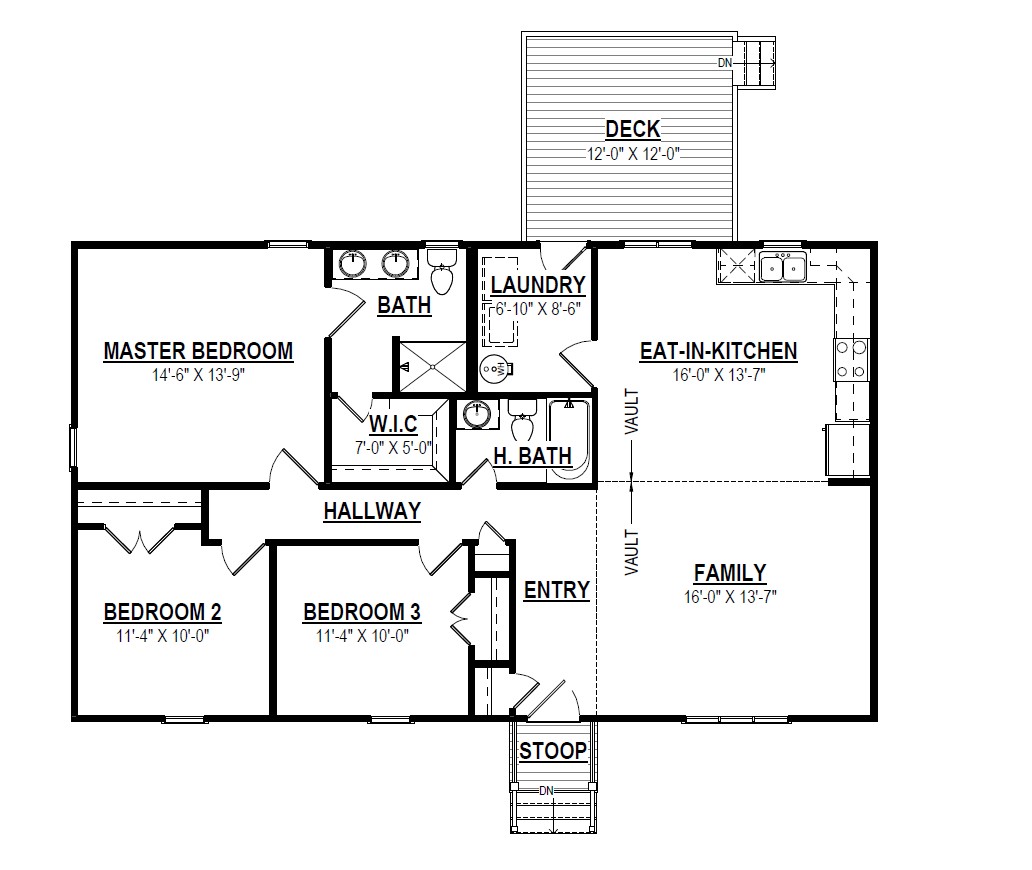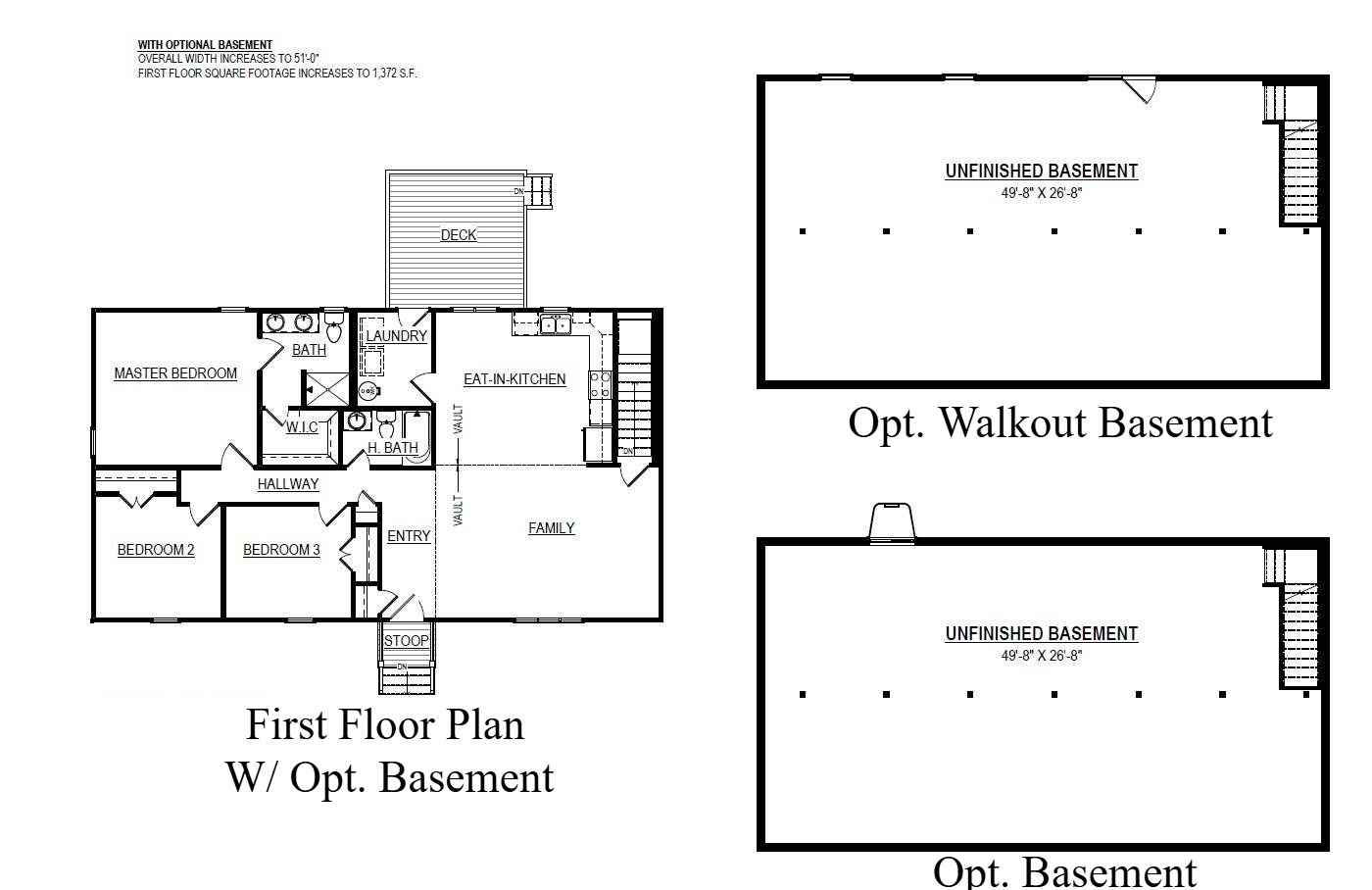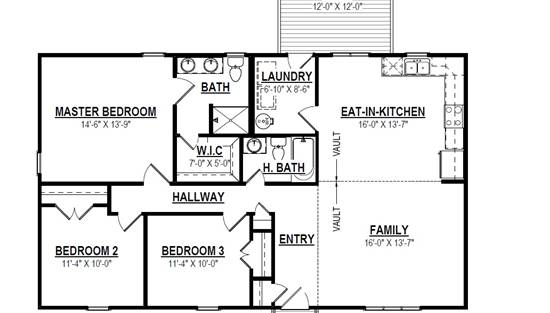- Plan Details
- |
- |
- Print Plan
- |
- Modify Plan
- |
- Reverse Plan
- |
- Cost-to-Build
- |
- View 3D
- |
- Advanced Search
About House Plan 11229:
House Plan 11229 is the perfect little ranch to build on a budget with 1,316 square feet, three bedrooms, and two bathrooms. The whole house fits into a rectangular footprint with a simple roof to keep construction costs in check. The layout inside is both modern and traditional, with a totally open-concept great room with an eat-in kitchen on one side while the hallway with the grouped bedrooms is on the other. Make sure not to miss the cathedral ceiling that spans the living spaces!
Plan Details
Key Features
Country Kitchen
Deck
Double Vanity Sink
Family Style
Front Porch
Great Room
Laundry 1st Fl
L-Shaped
Primary Bdrm Main Floor
Mud Room
None
Nook / Breakfast Area
Open Floor Plan
Vaulted Ceilings
Vaulted Great Room/Living
Vaulted Kitchen
Walk-in Closet
Build Beautiful With Our Trusted Brands
Our Guarantees
- Only the highest quality plans
- Int’l Residential Code Compliant
- Full structural details on all plans
- Best plan price guarantee
- Free modification Estimates
- Builder-ready construction drawings
- Expert advice from leading designers
- PDFs NOW!™ plans in minutes
- 100% satisfaction guarantee
- Free Home Building Organizer
