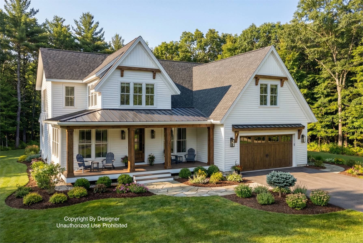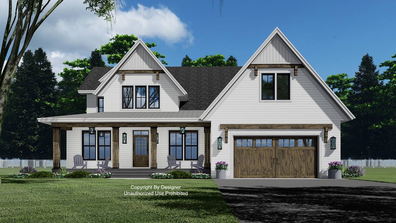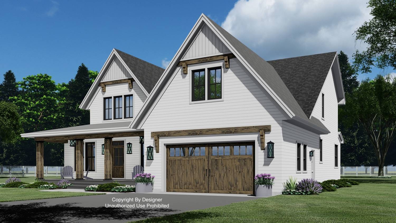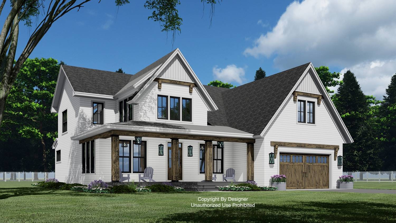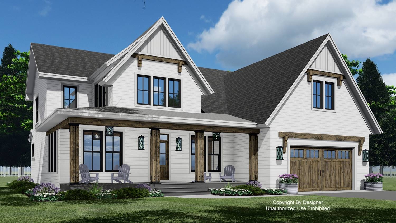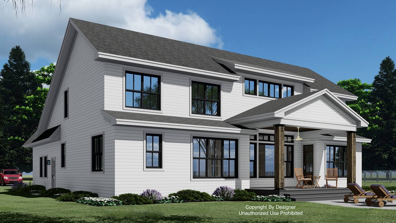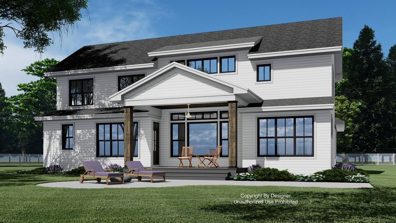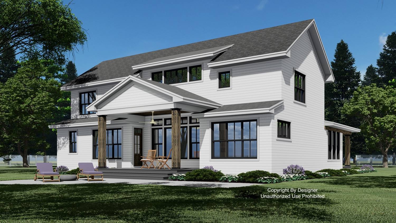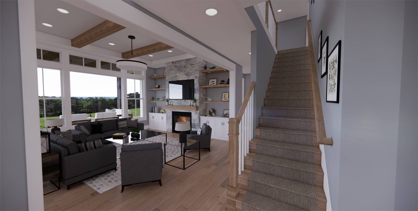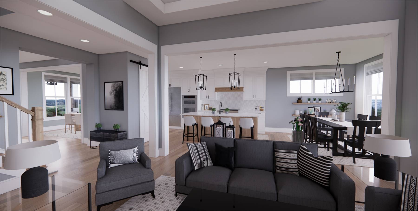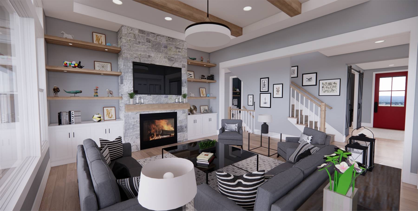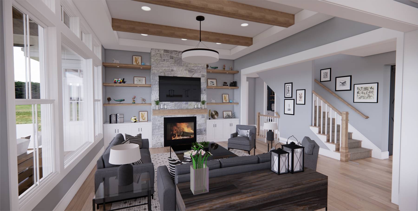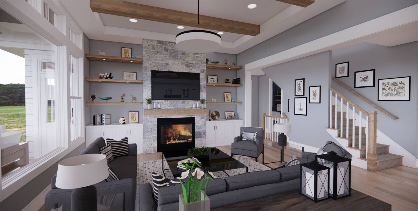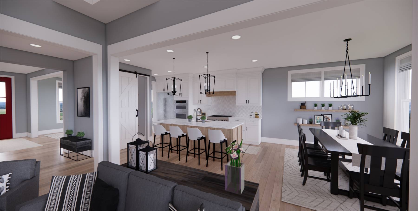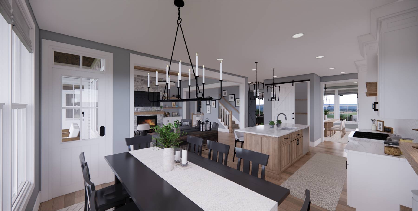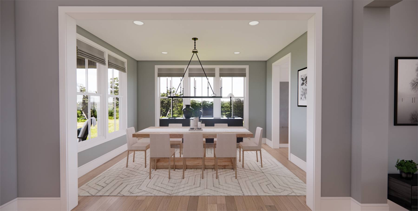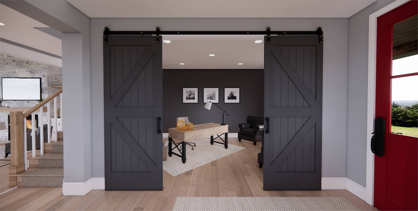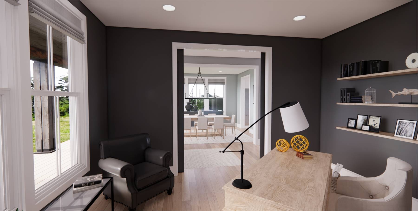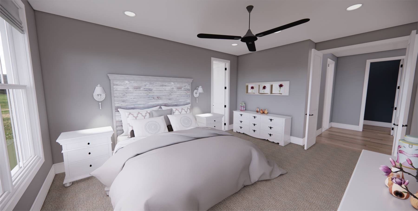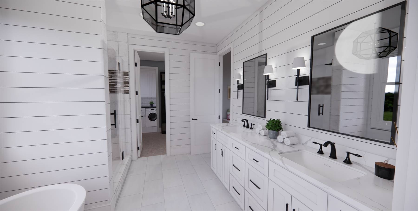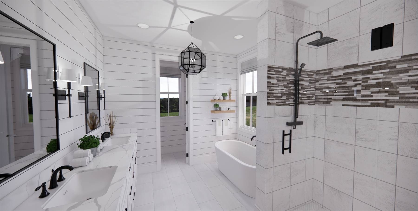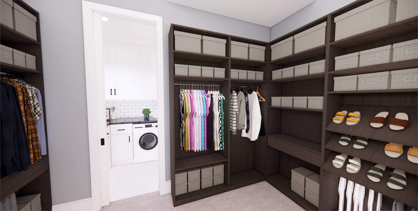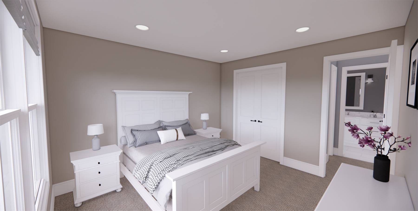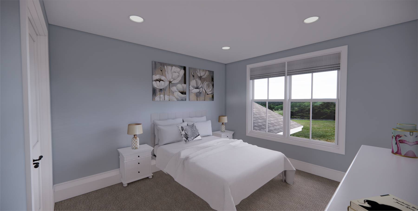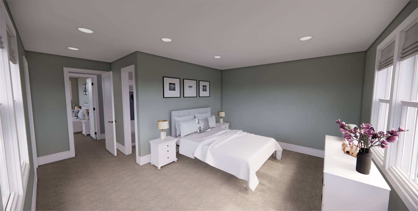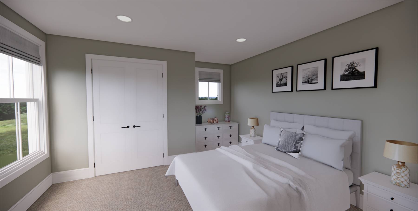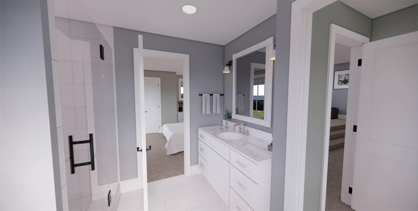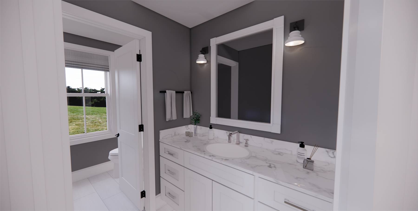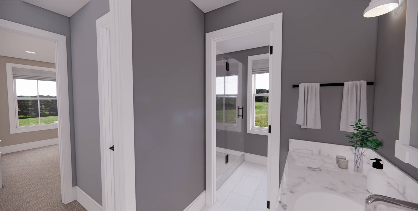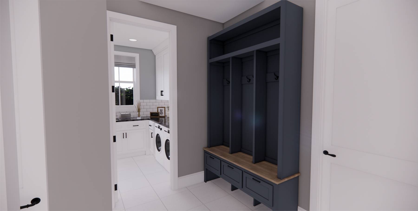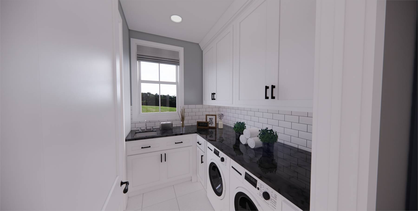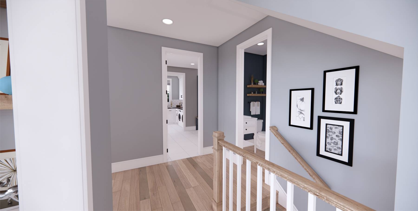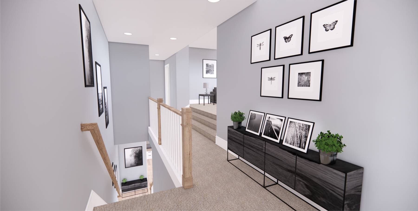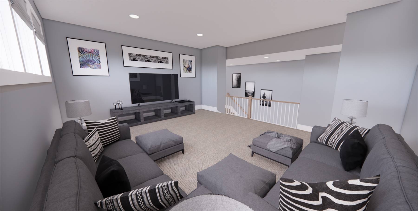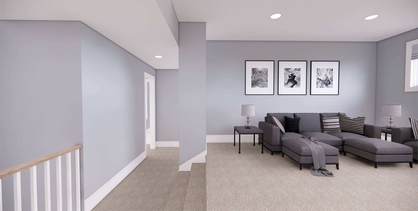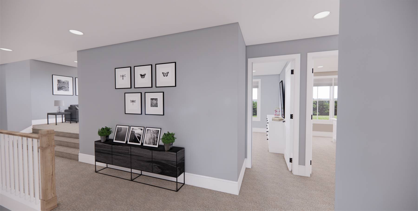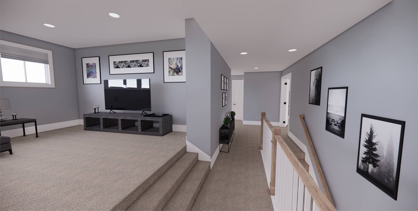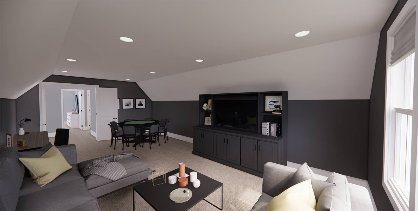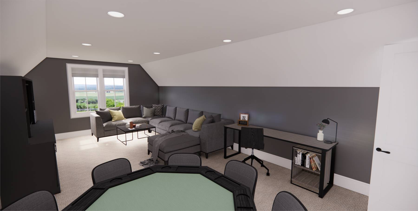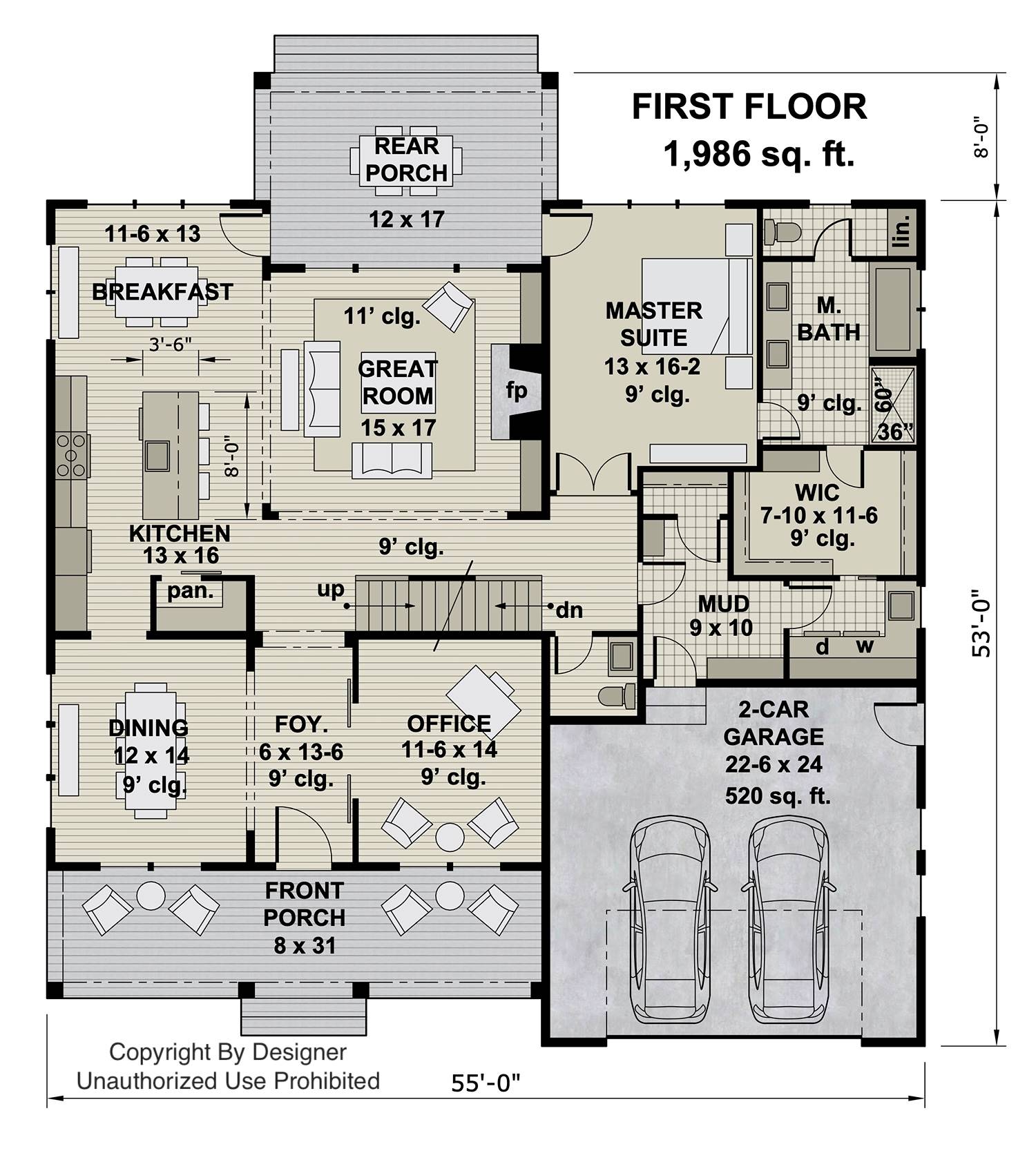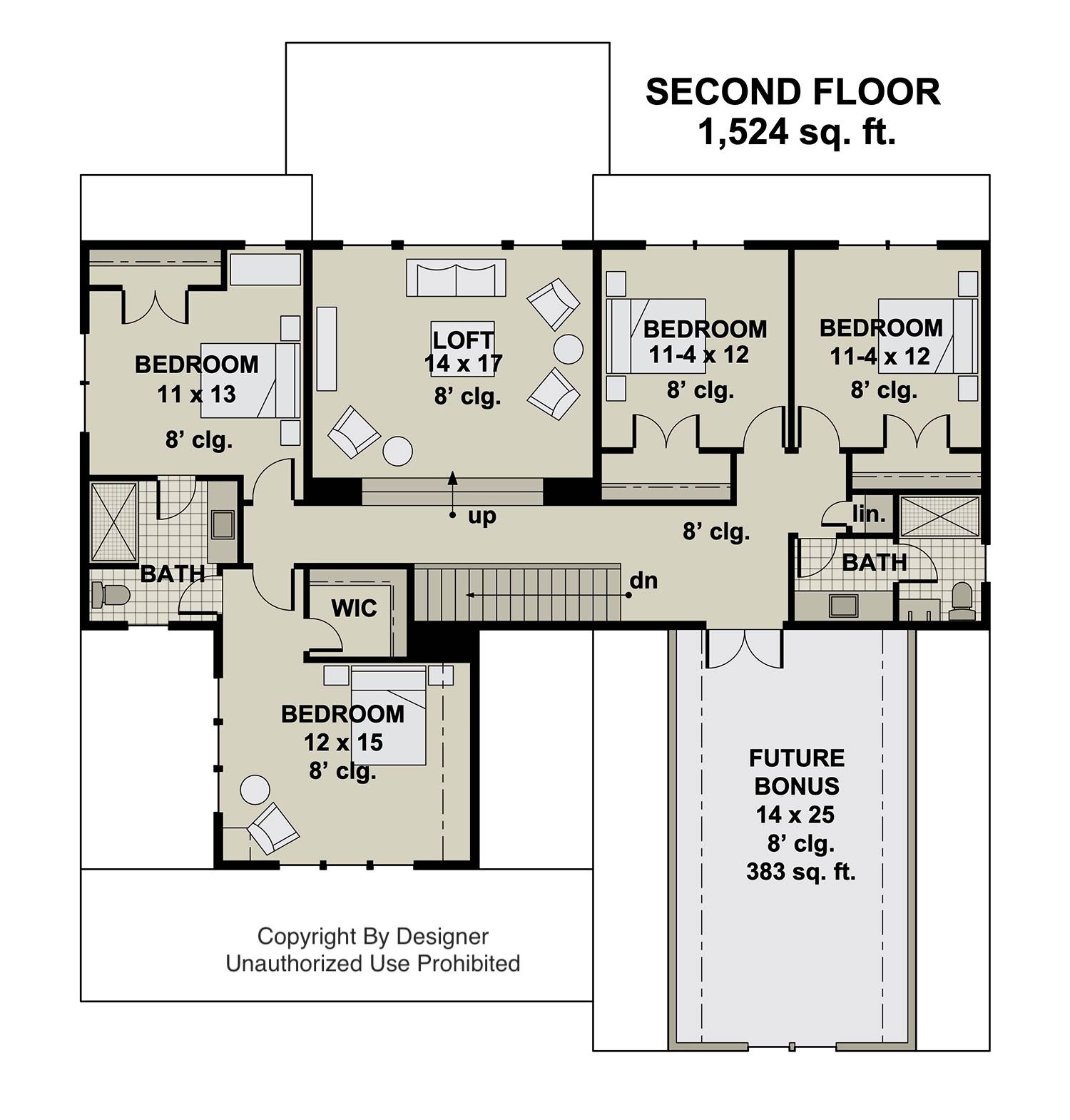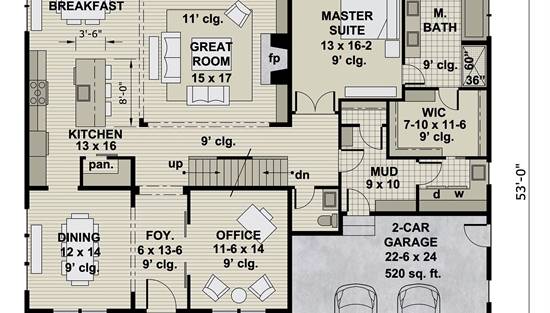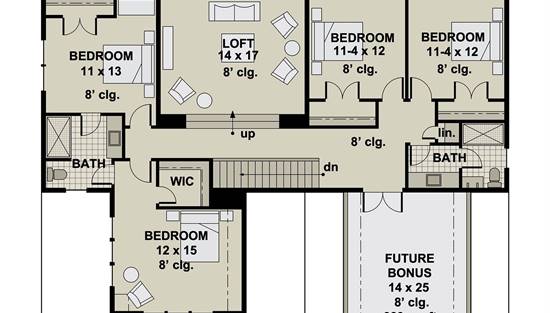- Plan Details
- |
- |
- Print Plan
- |
- Modify Plan
- |
- Reverse Plan
- |
- Cost-to-Build
- |
- View 3D
- |
- Advanced Search
About House Plan 11236:
House Plan 11236 showcases modern farmhouse charm with a gabled roofline, welcoming porch, and a 3,510 square foot layout designed for today’s lifestyles. The main level features an open yet defined floor plan, highlighted by a great room with fireplace and built-ins, a spacious kitchen with a central island and walk-in pantry, and both formal and casual dining areas. The rear master suite includes porch access, dual sinks, a soaking tub, walk-in shower, and a large closet. Additional main-floor amenities include a private office with barn doors and a functional utility space. Upstairs, a step-up loft creates a versatile family gathering area, joined by four secondary bedrooms and two full bathrooms. With five bedrooms total, abundant storage, and a 383 sq. ft. future bonus room over the garage, this home balances comfort, flexibility, and striking farmhouse style.
Plan Details
Key Features
Attached
Bonus Room
Covered Front Porch
Covered Rear Porch
Dining Room
Double Vanity Sink
Fireplace
Foyer
Front-entry
Great Room
Home Office
Kitchen Island
Laundry 1st Fl
Loft / Balcony
Primary Bdrm Main Floor
Mud Room
Nook / Breakfast Area
Open Floor Plan
Peninsula / Eating Bar
Storage Space
Suited for corner lot
Walk-in Closet
Walk-in Pantry
Build Beautiful With Our Trusted Brands
Our Guarantees
- Only the highest quality plans
- Int’l Residential Code Compliant
- Full structural details on all plans
- Best plan price guarantee
- Free modification Estimates
- Builder-ready construction drawings
- Expert advice from leading designers
- PDFs NOW!™ plans in minutes
- 100% satisfaction guarantee
- Free Home Building Organizer
.png)
.png)
