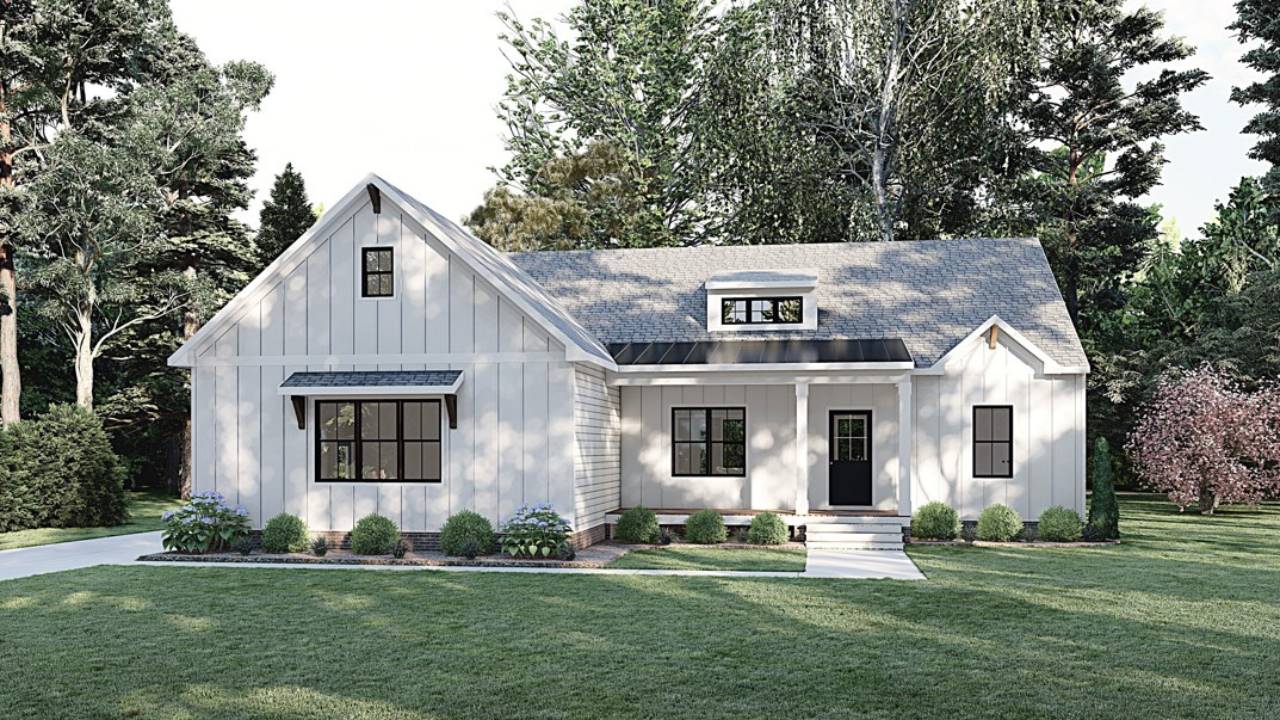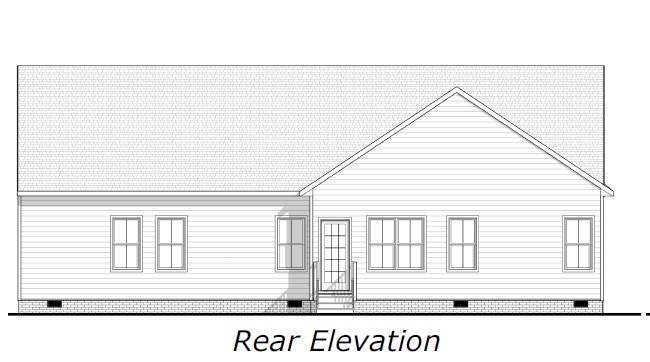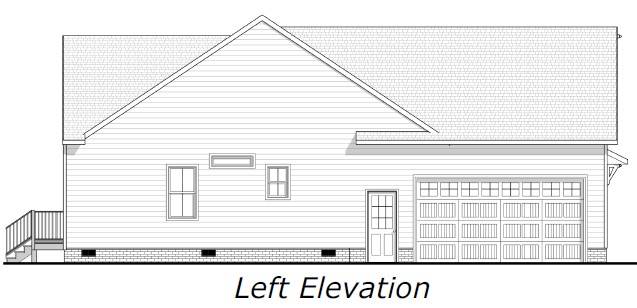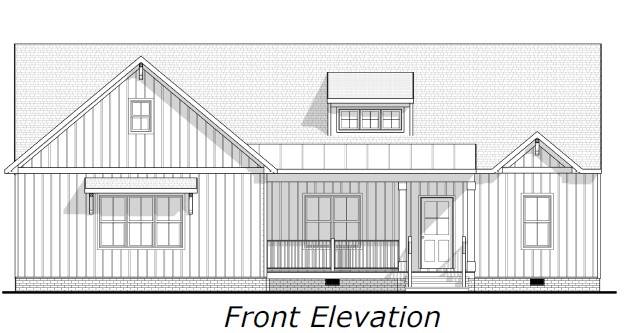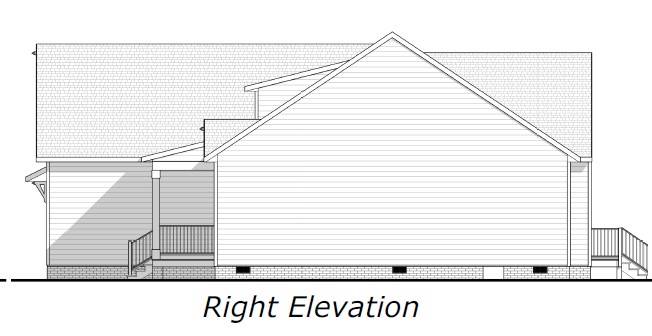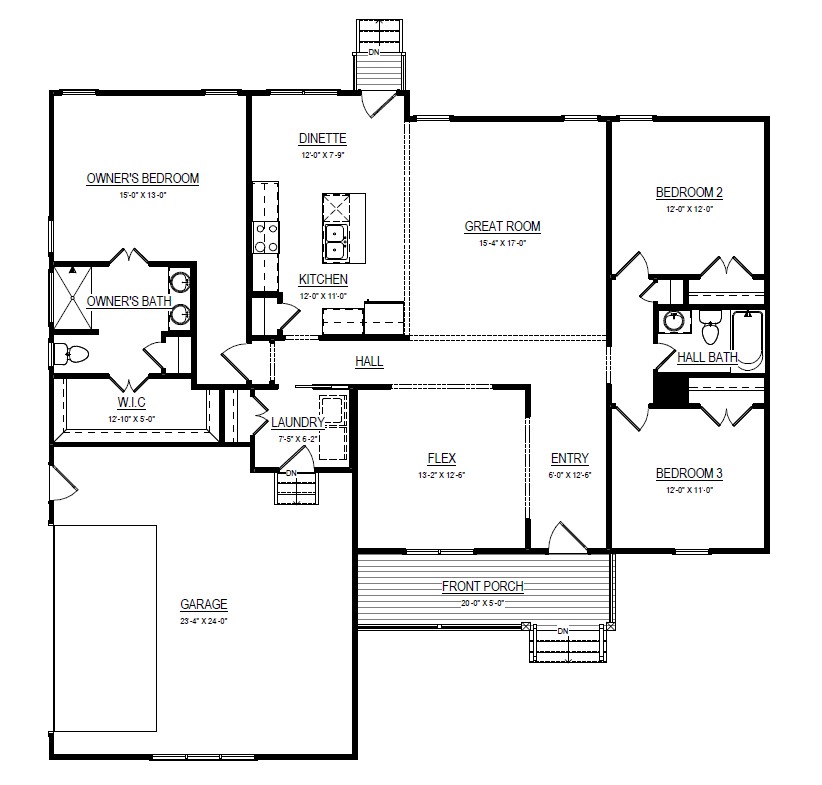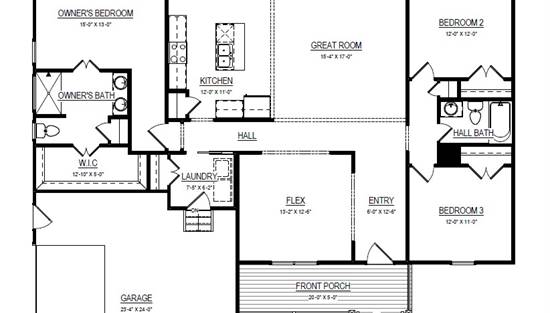- Plan Details
- |
- |
- Print Plan
- |
- Modify Plan
- |
- Reverse Plan
- |
- Cost-to-Build
- |
- View 3D
- |
- Advanced Search
About House Plan 11238:
House Plan 11238 is a modern farmhouse with character and convenience built into every corner. Spanning 1,780 sq. ft., this single-level home features 3 bedrooms and 2 bathrooms in a split-bedroom layout. The spacious great room, complete with a cozy fireplace, connects seamlessly to the dining nook and kitchen, where a central island becomes the hub of family life. A flex room at the front of the home offers options for a home office, studio, or guest space. The private owner’s suite includes a double vanity bath and a generous walk-in closet. Thoughtful touches like the mudroom and laundry room near the garage entry keep daily routines running smoothly. Finished with board-and-batten siding, black trim windows, and a welcoming porch, House Plan 11238 pairs classic farmhouse appeal with modern efficiency.
Plan Details
Key Features
Attached
Dining Room
Double Vanity Sink
Family Room
Front Porch
Great Room
Kitchen Island
Laundry 1st Fl
L-Shaped
Primary Bdrm Main Floor
Mud Room
Nook / Breakfast Area
Open Floor Plan
Pantry
Split Bedrooms
Walk-in Closet
Build Beautiful With Our Trusted Brands
Our Guarantees
- Only the highest quality plans
- Int’l Residential Code Compliant
- Full structural details on all plans
- Best plan price guarantee
- Free modification Estimates
- Builder-ready construction drawings
- Expert advice from leading designers
- PDFs NOW!™ plans in minutes
- 100% satisfaction guarantee
- Free Home Building Organizer
