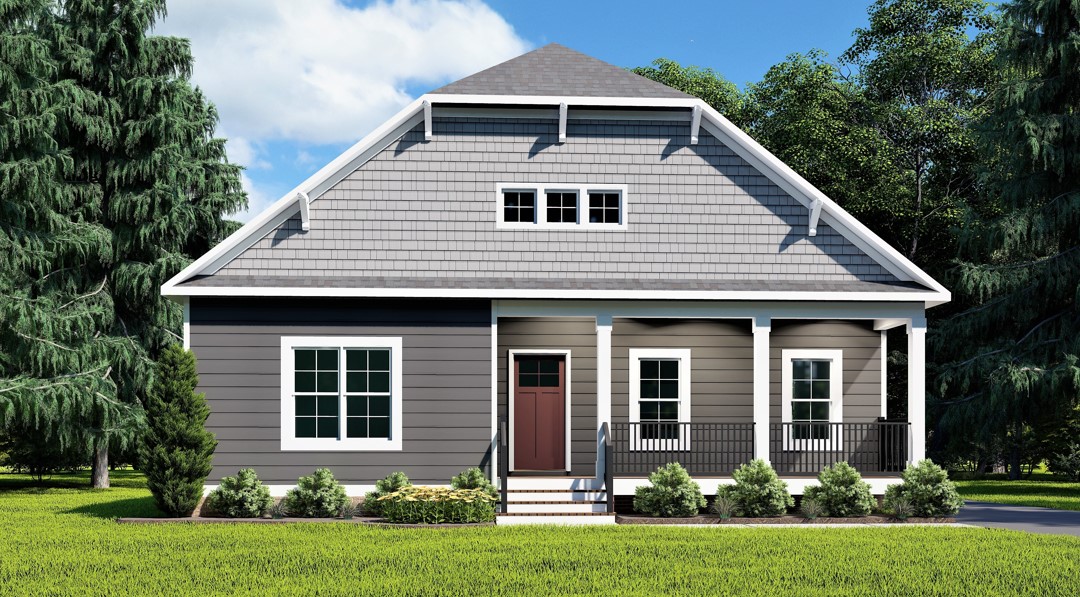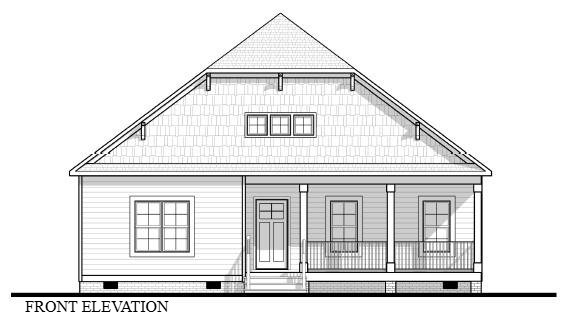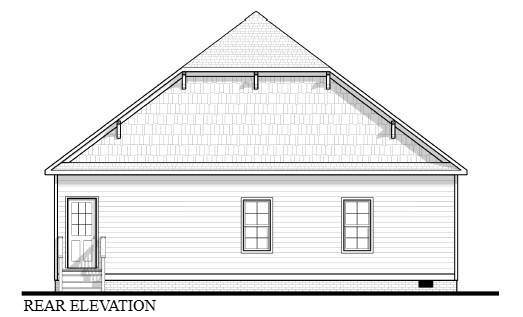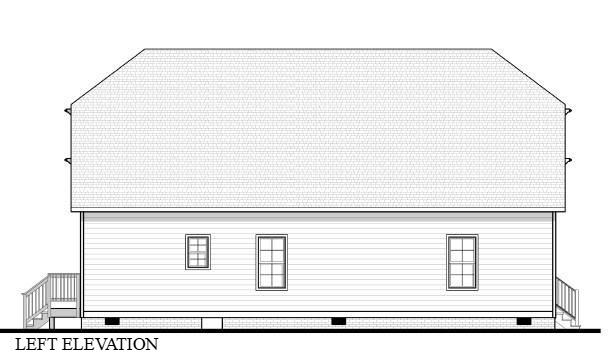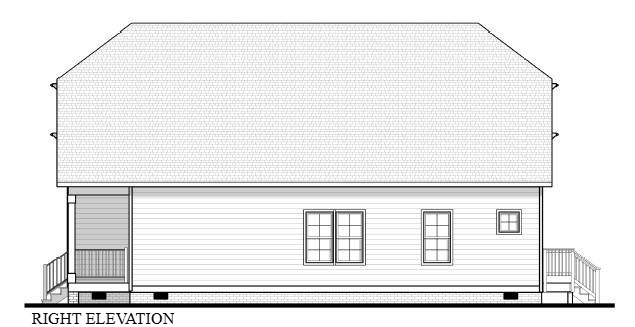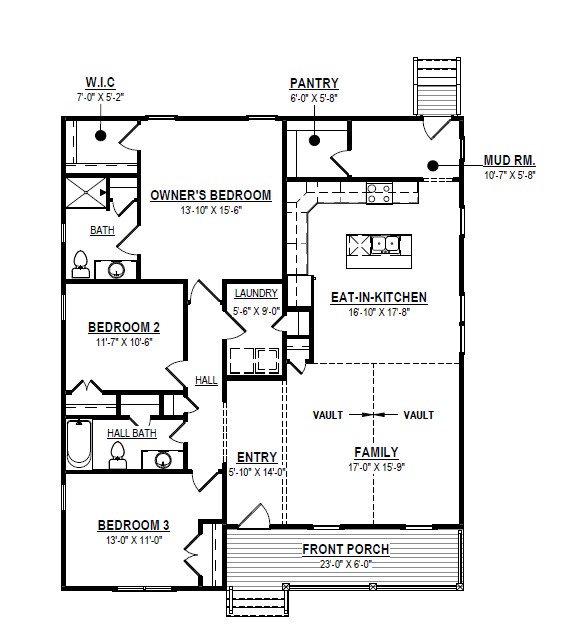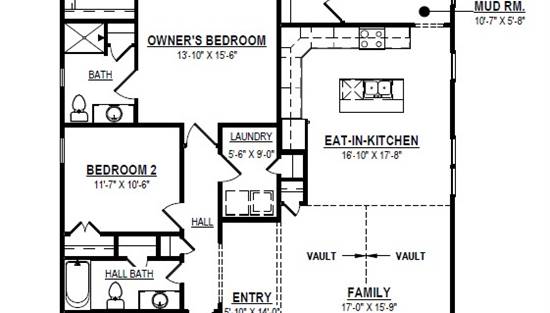- Plan Details
- |
- |
- Print Plan
- |
- Modify Plan
- |
- Reverse Plan
- |
- Cost-to-Build
- |
- View 3D
- |
- Advanced Search
About House Plan 11240:
House Plan 11240 delivers classic Craftsman style with a practical one-level layout. The vaulted great room flows seamlessly into the open kitchen and dining nook, making this home ideal for entertaining. The primary suite features a walk-in closet and a private bathroom, while two additional bedrooms share a full bath nearby. A walk-in pantry, mudroom, and laundry room on the main floor keep things organized for busy households. The family-style bedroom arrangement places everyone close together for convenience and connection. With its 1,656 square feet of living space and charming front porch, this design offers both comfort and curb appeal.
Plan Details
Key Features
Family Style
Front Porch
Kitchen Island
Laundry 1st Fl
L-Shaped
Primary Bdrm Main Floor
Mud Room
None
Nook / Breakfast Area
Open Floor Plan
Pantry
Vaulted Great Room/Living
Walk-in Closet
Walk-in Pantry
Build Beautiful With Our Trusted Brands
Our Guarantees
- Only the highest quality plans
- Int’l Residential Code Compliant
- Full structural details on all plans
- Best plan price guarantee
- Free modification Estimates
- Builder-ready construction drawings
- Expert advice from leading designers
- PDFs NOW!™ plans in minutes
- 100% satisfaction guarantee
- Free Home Building Organizer
(3).png)
(6).png)
