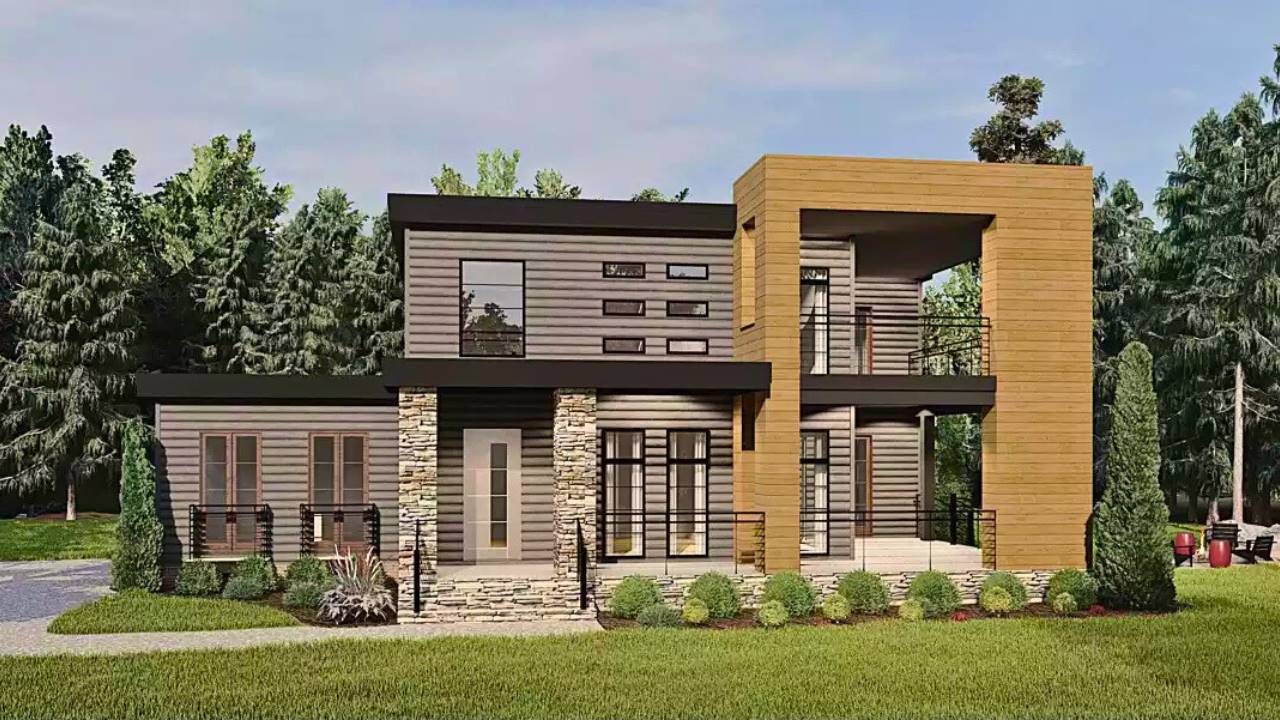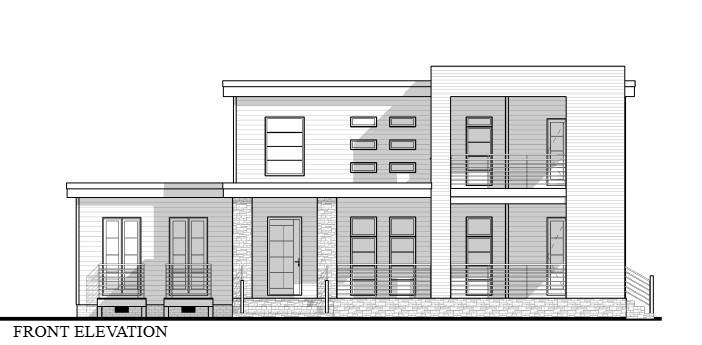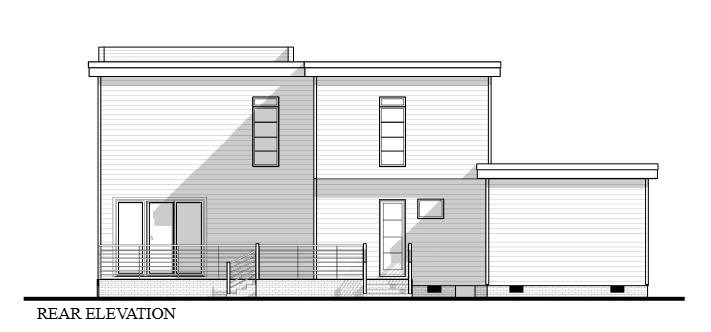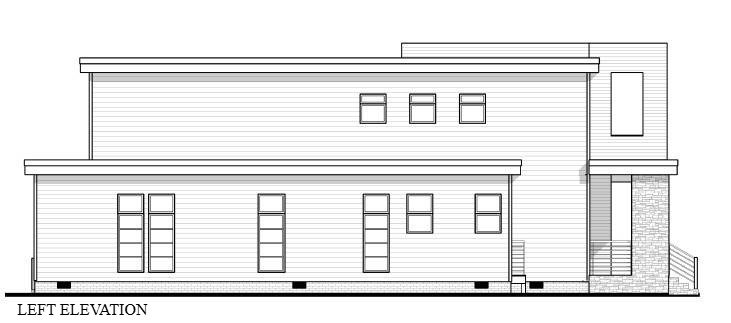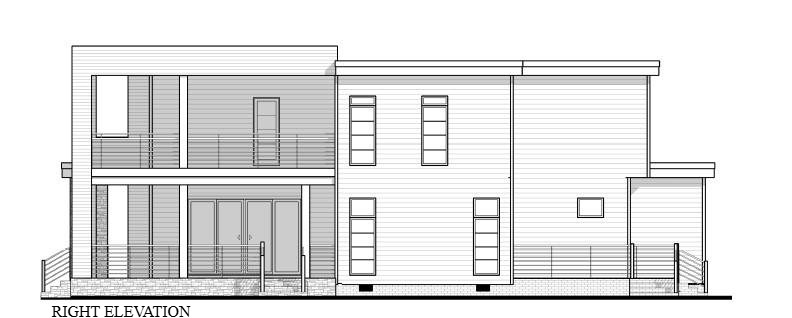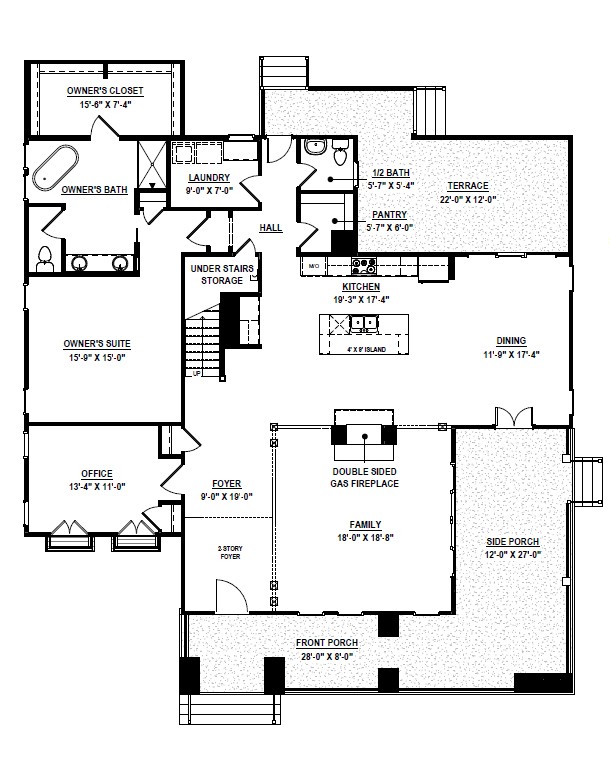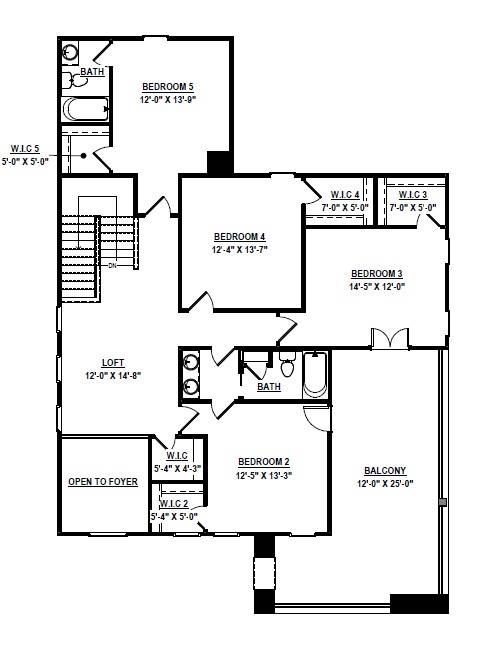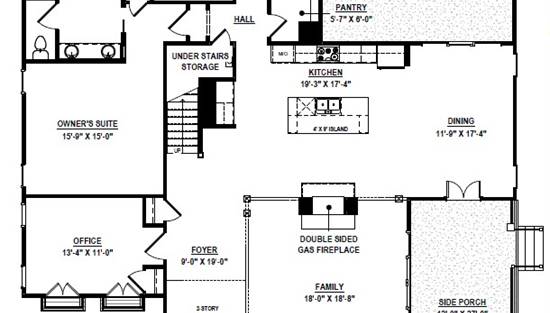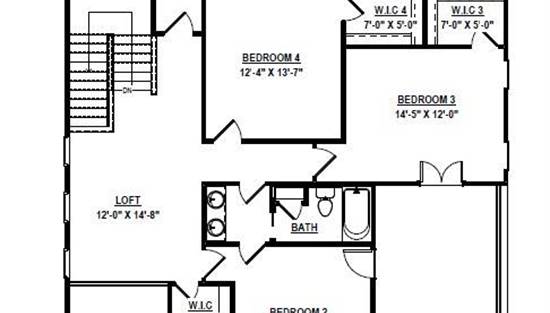- Plan Details
- |
- |
- Print Plan
- |
- Modify Plan
- |
- Reverse Plan
- |
- Cost-to-Build
- |
- View 3D
- |
- Advanced Search
About House Plan 11241:
House Plan 11241 blends striking contemporary architecture with a versatile two-story layout. At 3,753 sq. ft., it includes 5 bedrooms and 3.5 bathrooms, with the owner’s suite located on the main floor for convenience. The open kitchen, dining room, and family room flow together seamlessly, enhanced by a dramatic double-sided fireplace and direct access to the terrace and porches. A dedicated home office, pantry, and laundry/mudroom add to the plan’s practicality. Upstairs, you’ll find a spacious loft, four bedrooms with ample storage, and a balcony for enjoying the outdoors. Designed with bold lines and modern materials, House Plan 11241 offers the perfect mix of architectural presence and everyday livability.
Plan Details
Key Features
Deck
Dining Room
Family Room
Fireplace
Front Porch
Home Office
Kitchen Island
Laundry 1st Fl
Primary Bdrm Main Floor
None
Open Floor Plan
Pantry
Separate Tub and Shower
Walk-in Closet
Walk-in Pantry
Wraparound Porch
Build Beautiful With Our Trusted Brands
Our Guarantees
- Only the highest quality plans
- Int’l Residential Code Compliant
- Full structural details on all plans
- Best plan price guarantee
- Free modification Estimates
- Builder-ready construction drawings
- Expert advice from leading designers
- PDFs NOW!™ plans in minutes
- 100% satisfaction guarantee
- Free Home Building Organizer
.png)
.png)
