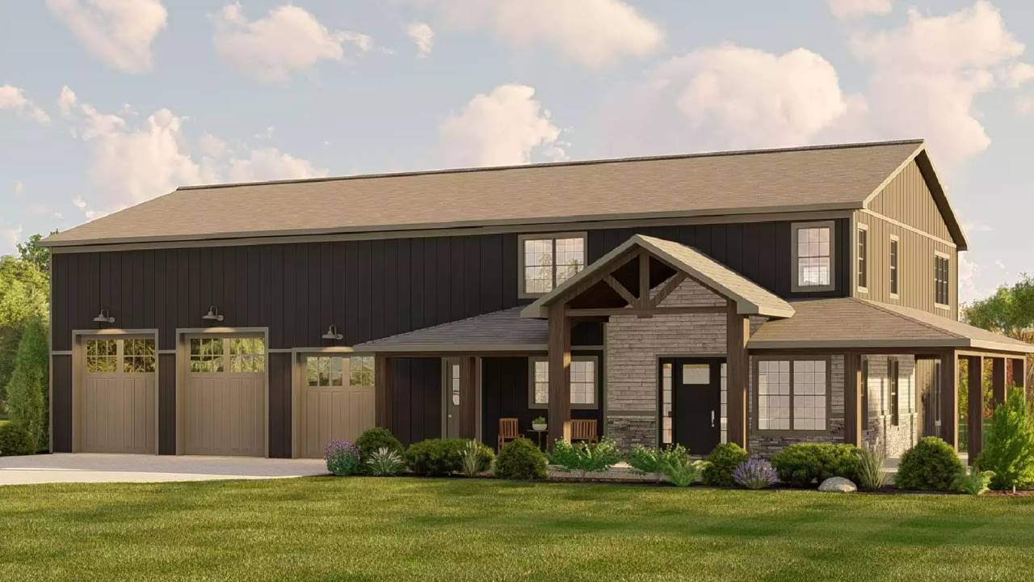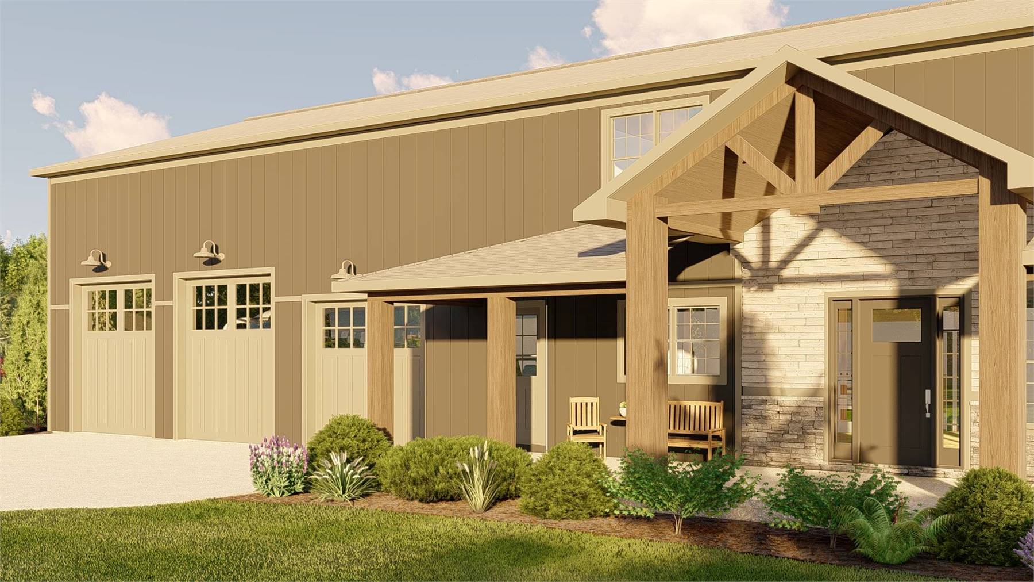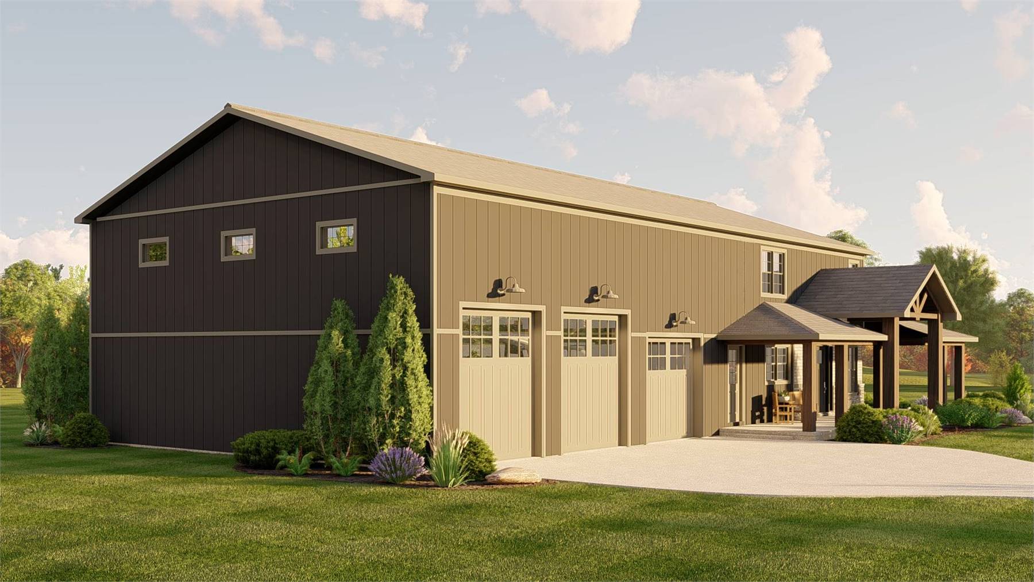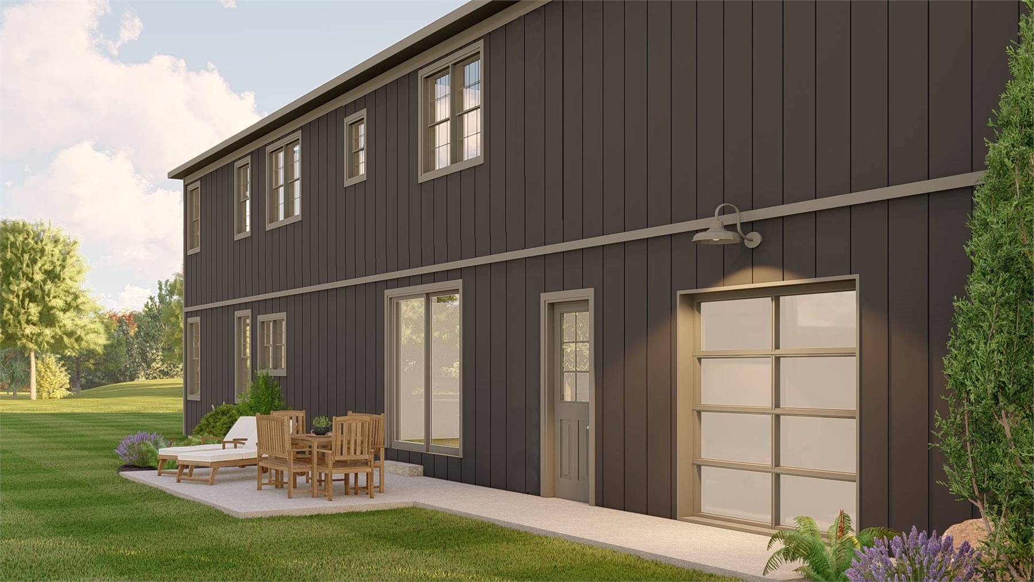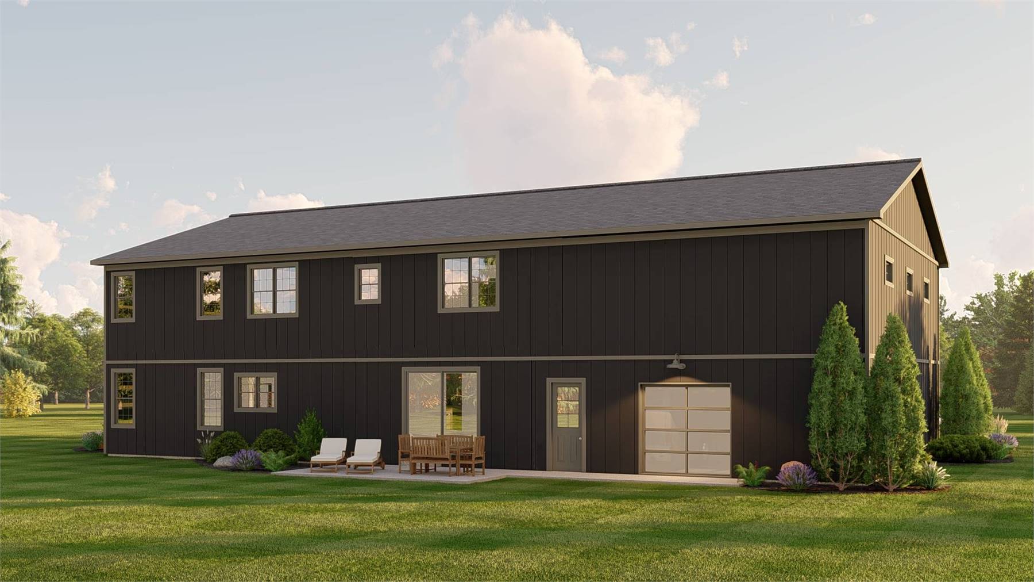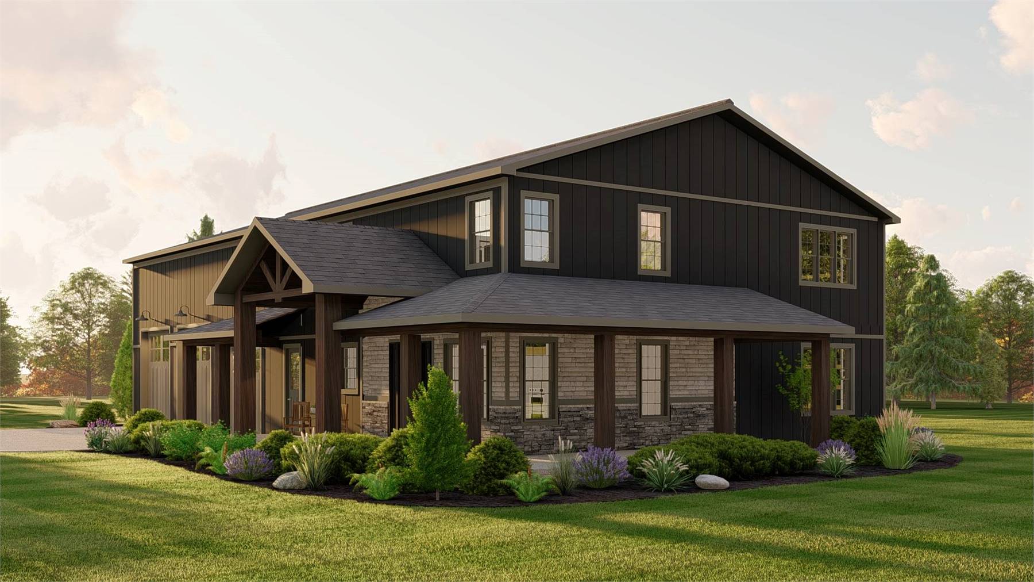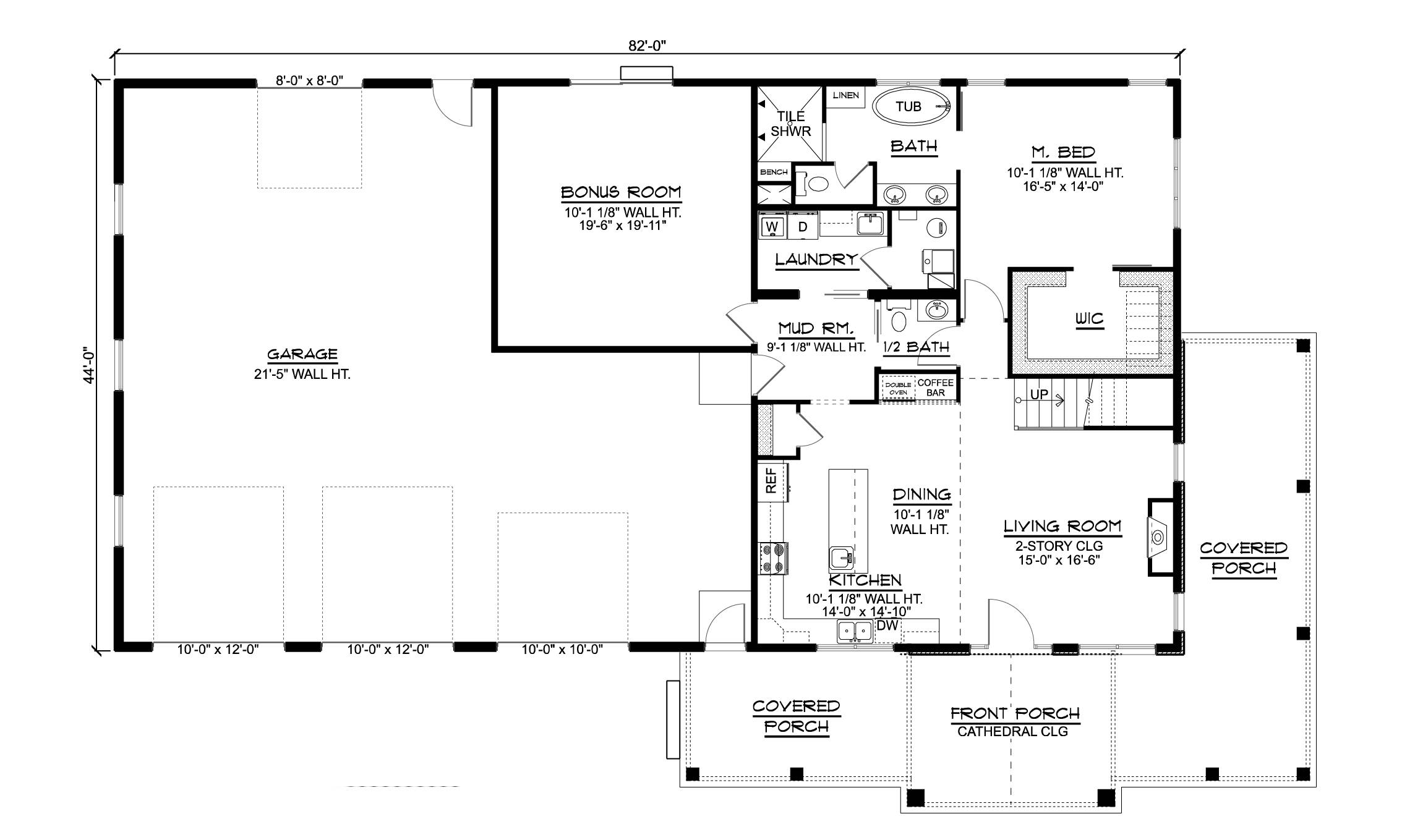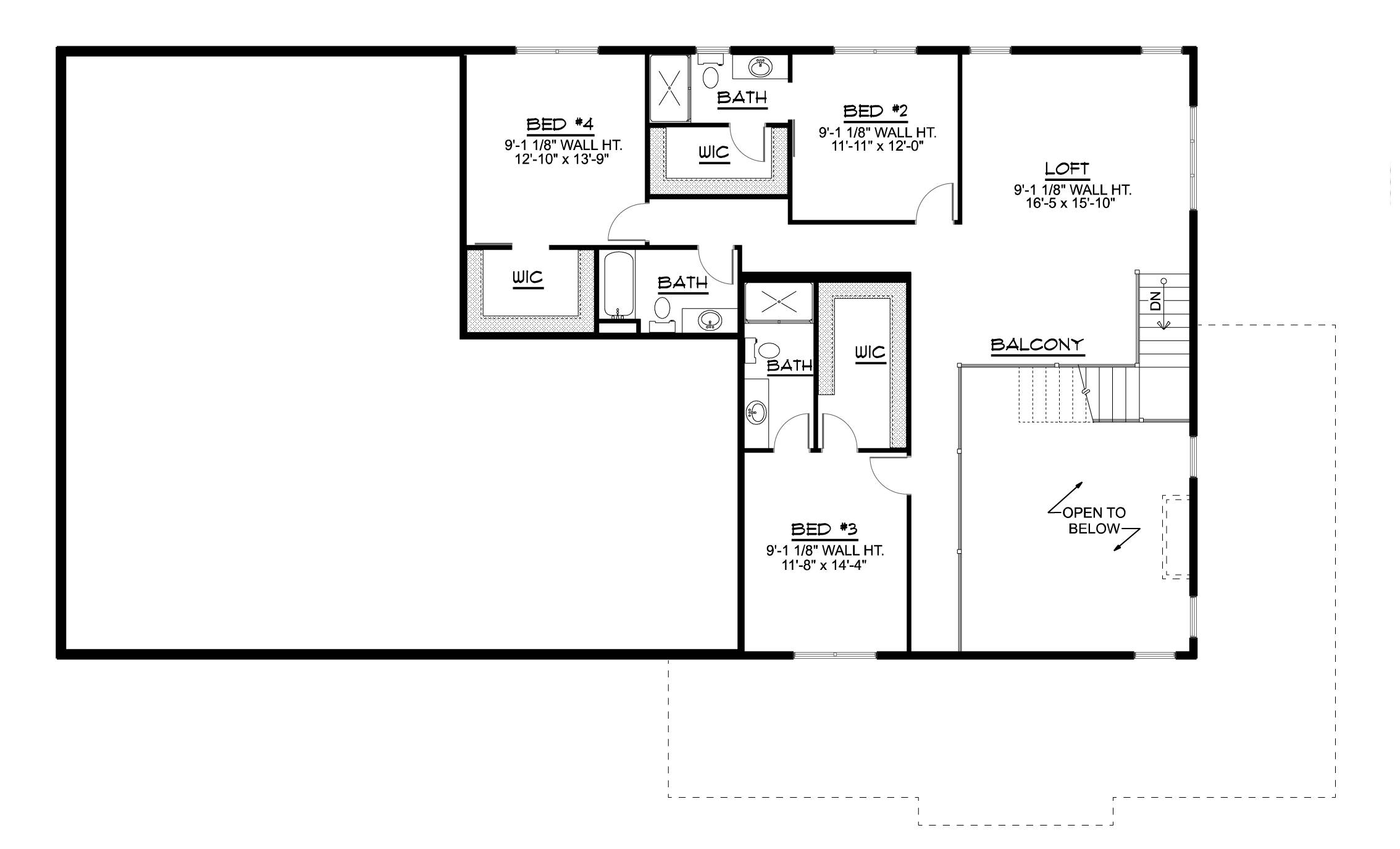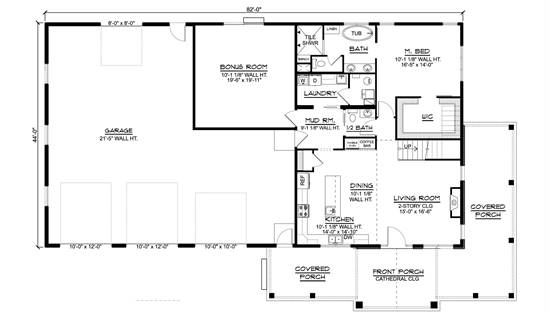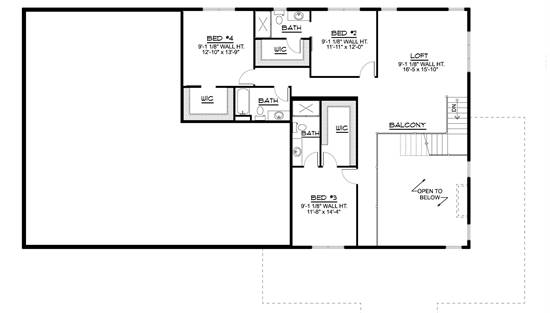- Plan Details
- |
- |
- Print Plan
- |
- Modify Plan
- |
- Reverse Plan
- |
- Cost-to-Build
- |
- View 3D
- |
- Advanced Search
About House Plan 11243:
House Plan 11243 blends barndominium styling with modern farmhouse appeal. With 2,937 sq. ft. of heated space, this two-story layout includes 4 bedrooms and 4.5 bathrooms, highlighted by a private first-floor primary suite with a spa-like bathroom and walk-in closet. The main floor also offers a vaulted great room, open kitchen with an island and pantry, dining area, laundry, mudroom, and a spacious bonus room. Upstairs, you’ll find 3 secondary bedrooms, each with walk-in closets, and a loft overlooking the living room below. Outdoor living is a breeze with a covered front porch and wraparound porch, while the oversized 4-car garage includes 2 RV bays for flexible parking, storage, or workshop potential. Perfect for families and those who love farmhouse charm with barndominium practicality.
Plan Details
Key Features
Attached
Bonus Room
Covered Front Porch
Double Vanity Sink
Fireplace
Front-entry
Great Room
Guest Suite
Kitchen Island
Laundry 1st Fl
Loft / Balcony
L-Shaped
Primary Bdrm Main Floor
Mud Room
Open Floor Plan
Oversized
Pantry
RV Garage
Separate Tub and Shower
Split Bedrooms
Suited for view lot
Walk-in Closet
Wraparound Porch
Build Beautiful With Our Trusted Brands
Our Guarantees
- Only the highest quality plans
- Int’l Residential Code Compliant
- Full structural details on all plans
- Best plan price guarantee
- Free modification Estimates
- Builder-ready construction drawings
- Expert advice from leading designers
- PDFs NOW!™ plans in minutes
- 100% satisfaction guarantee
- Free Home Building Organizer
.png)
.png)
