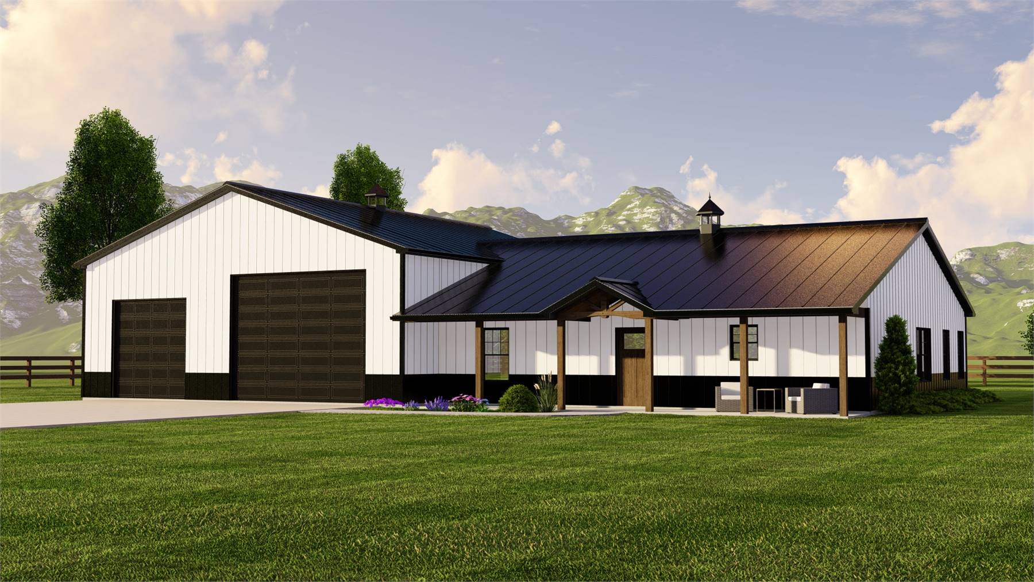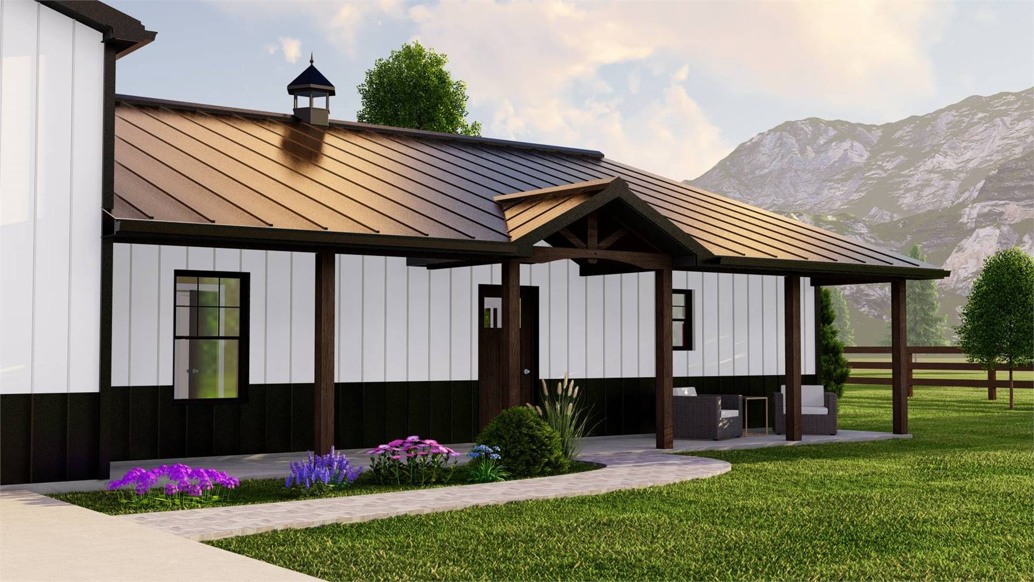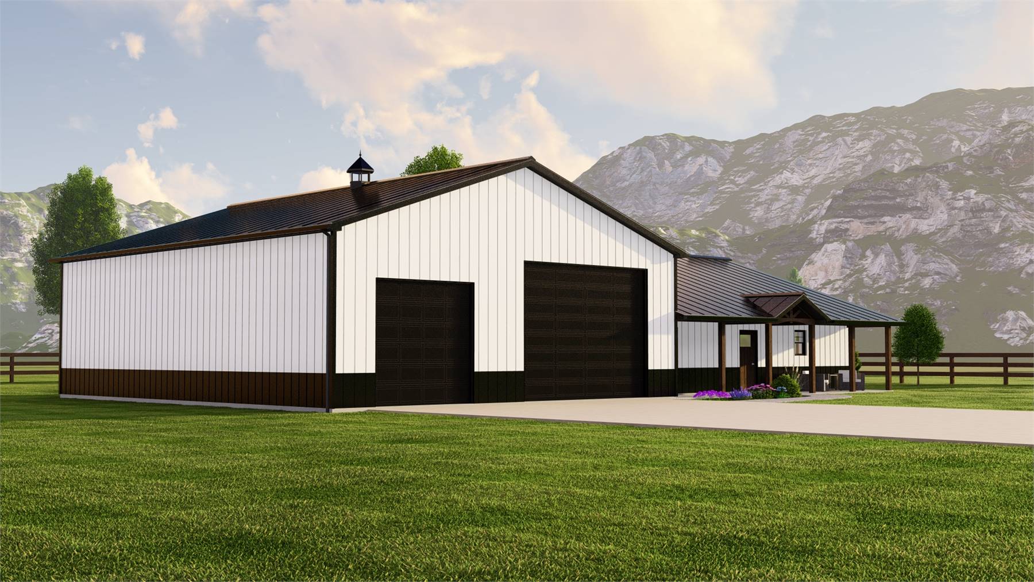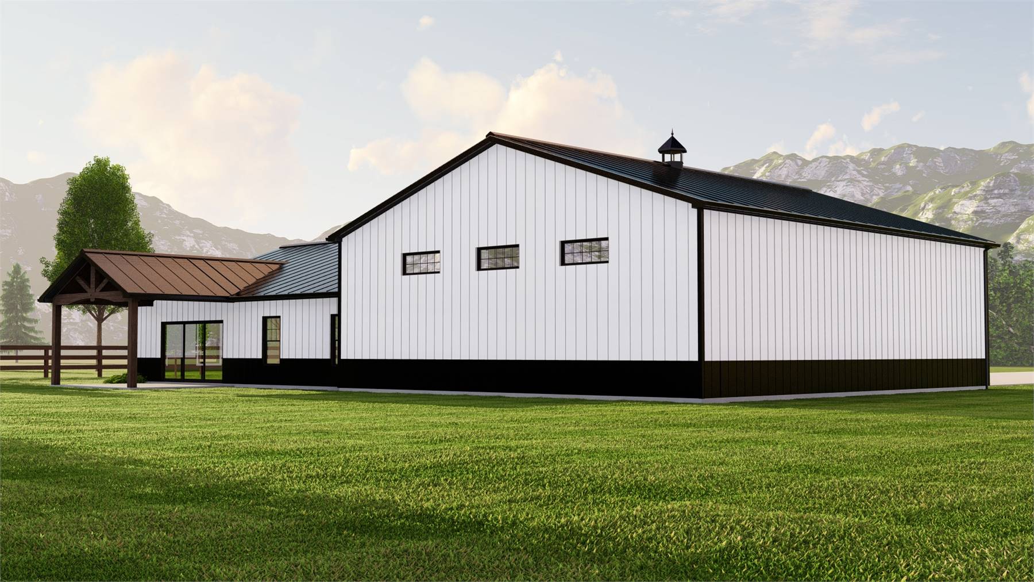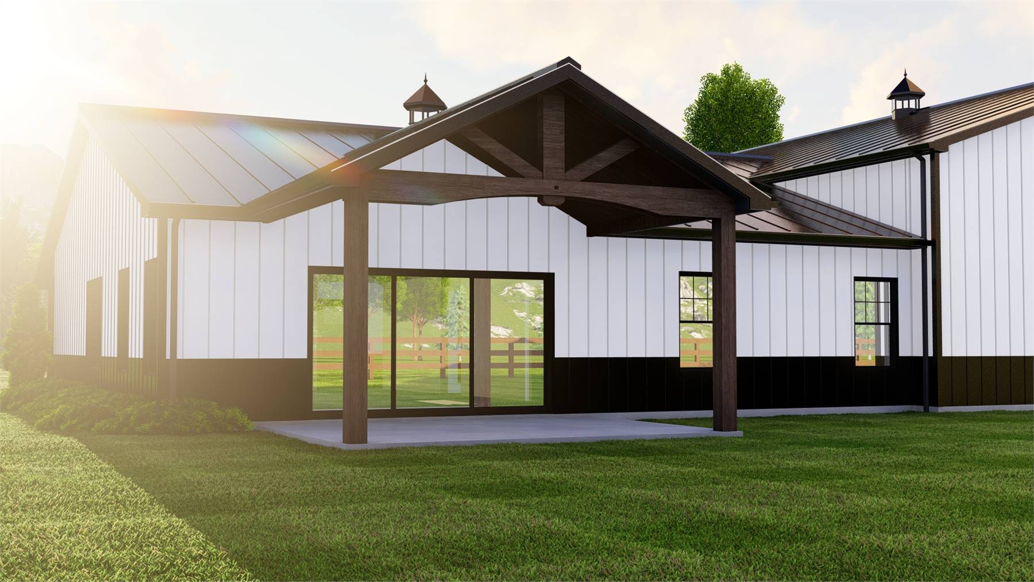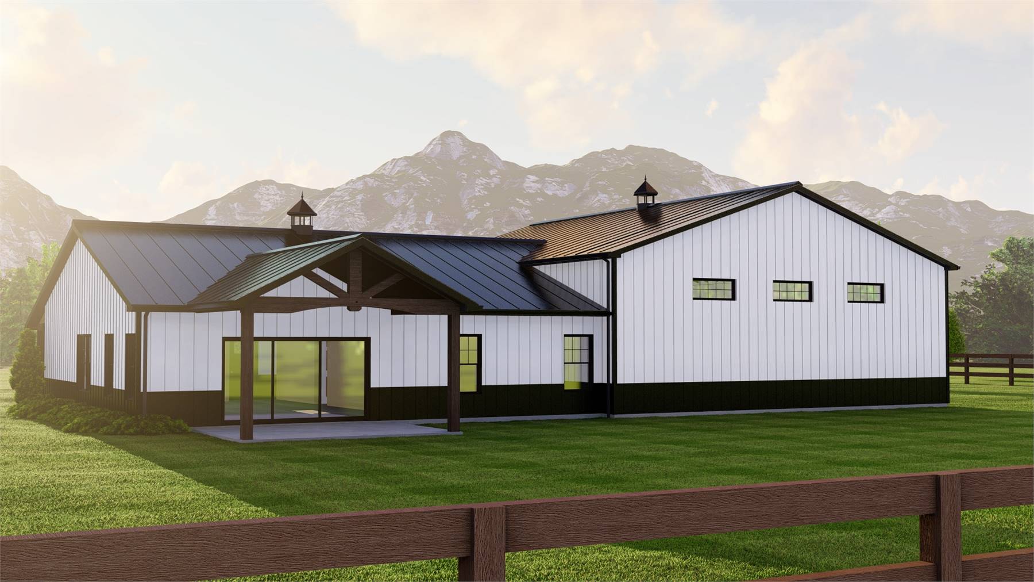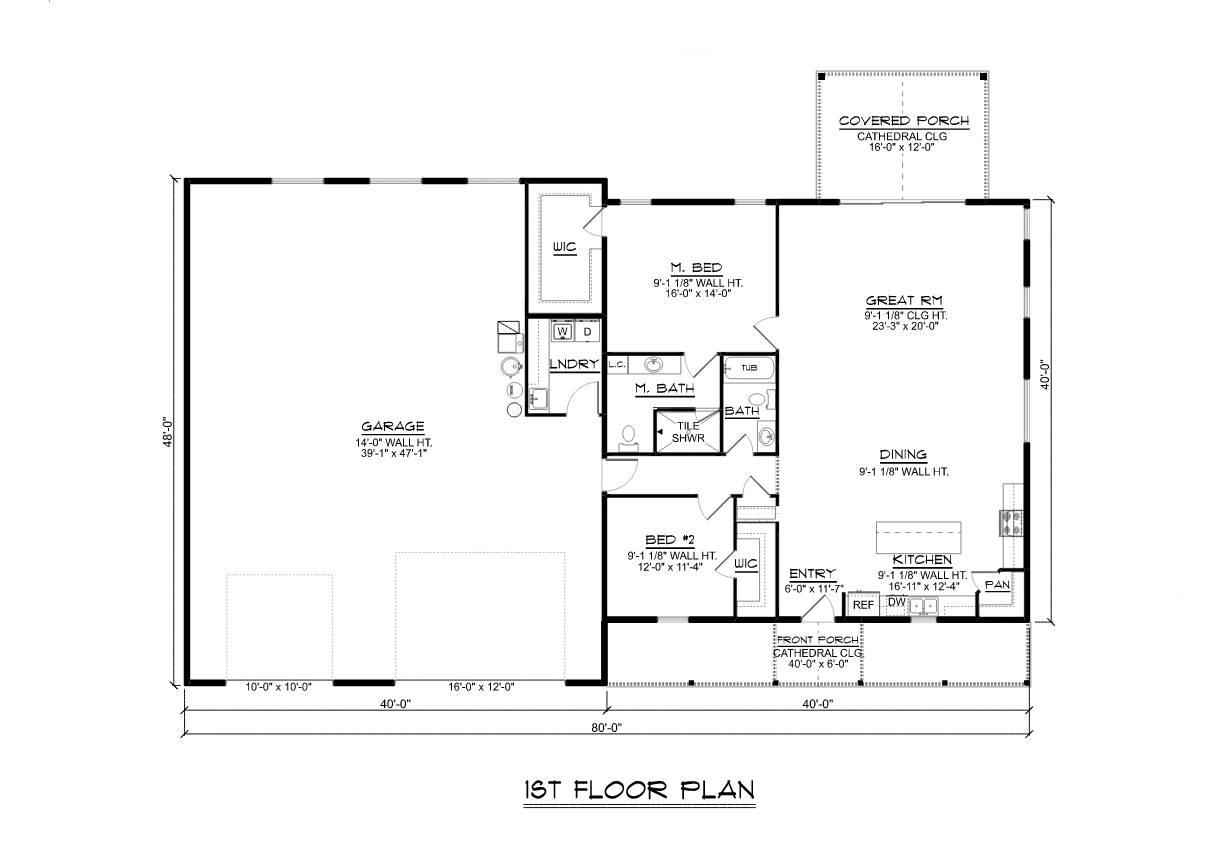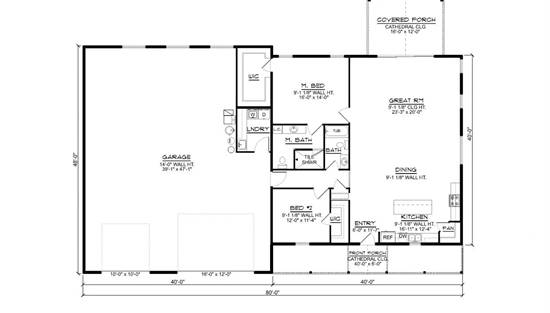- Plan Details
- |
- |
- Print Plan
- |
- Modify Plan
- |
- Reverse Plan
- |
- Cost-to-Build
- |
- View 3D
- |
- Advanced Search
About House Plan 11244:
House Plan 11244 brings modern barndominium style to life with 1,783 sq. ft. of heated living space on a single level. This 2-bedroom, 2-bathroom design balances farmhouse appeal with practicality, featuring an open-concept great room, dining area, and kitchen with island and pantry. The primary suite offers a tiled shower, dual vanities, and a large walk-in closet, while the secondary bedroom includes easy access to a full bath. Outdoor living spaces include a welcoming covered front porch and a rear porch designed for gatherings. The oversized garage stands out with RV-ready bays, ensuring plenty of room for storage, vehicles, or hobbies. Stylish and efficient, this plan is ideal for homeowners who love barndominium charm with modern function.
Plan Details
Key Features
Attached
Covered Front Porch
Covered Rear Porch
Great Room
Kitchen Island
Laundry 1st Fl
L-Shaped
Primary Bdrm Main Floor
Open Floor Plan
Oversized
Suited for view lot
Walk-in Closet
Walk-in Pantry
Build Beautiful With Our Trusted Brands
Our Guarantees
- Only the highest quality plans
- Int’l Residential Code Compliant
- Full structural details on all plans
- Best plan price guarantee
- Free modification Estimates
- Builder-ready construction drawings
- Expert advice from leading designers
- PDFs NOW!™ plans in minutes
- 100% satisfaction guarantee
- Free Home Building Organizer
.png)
.png)
