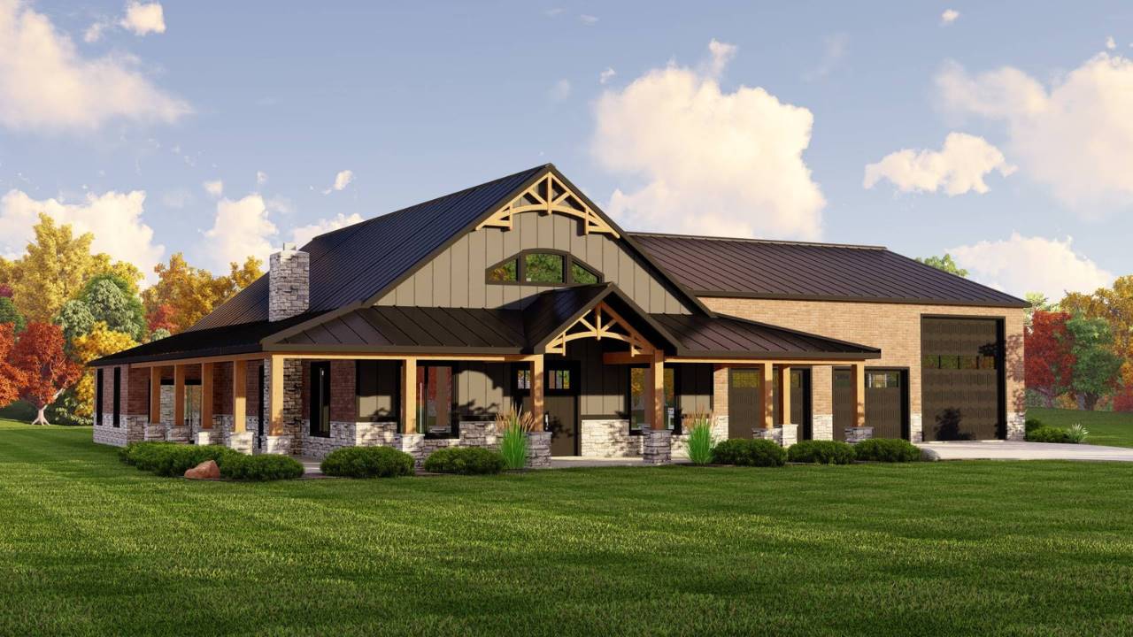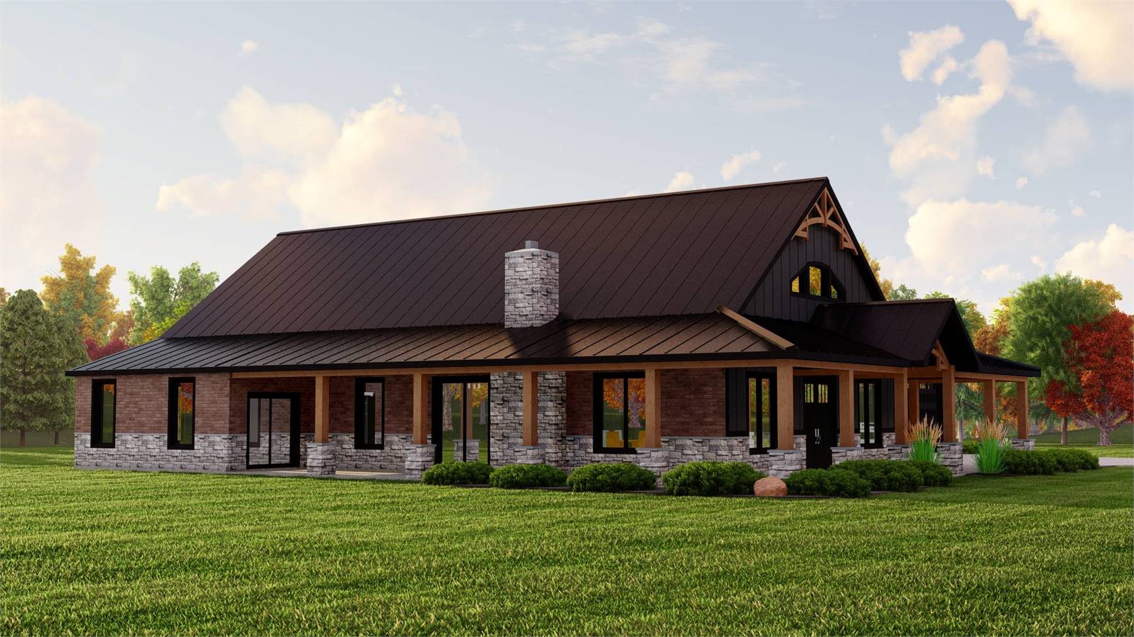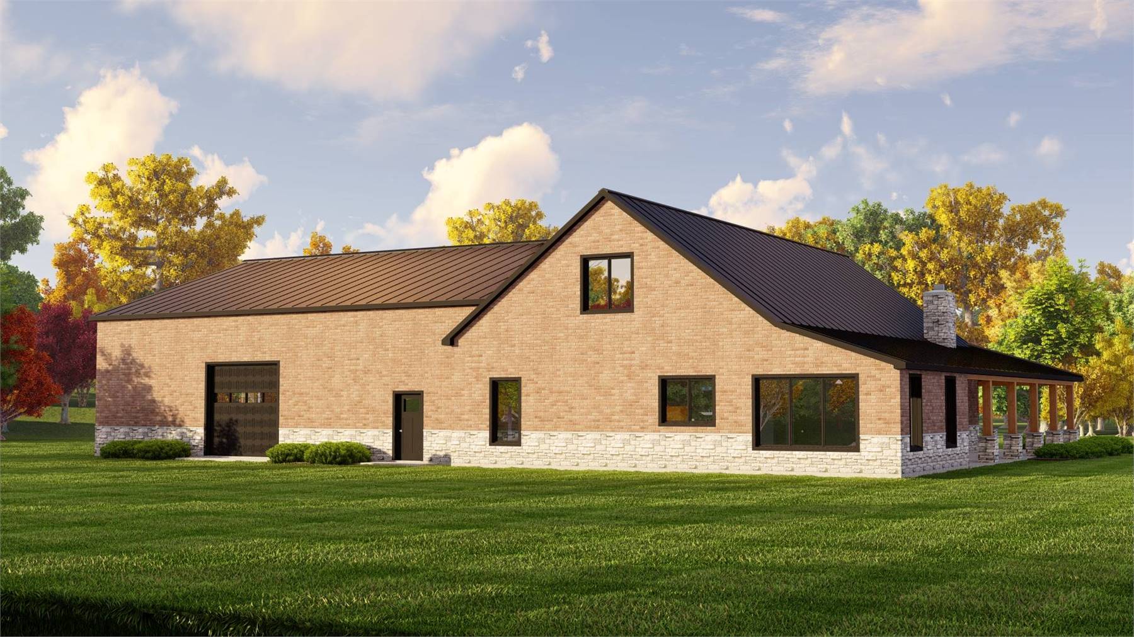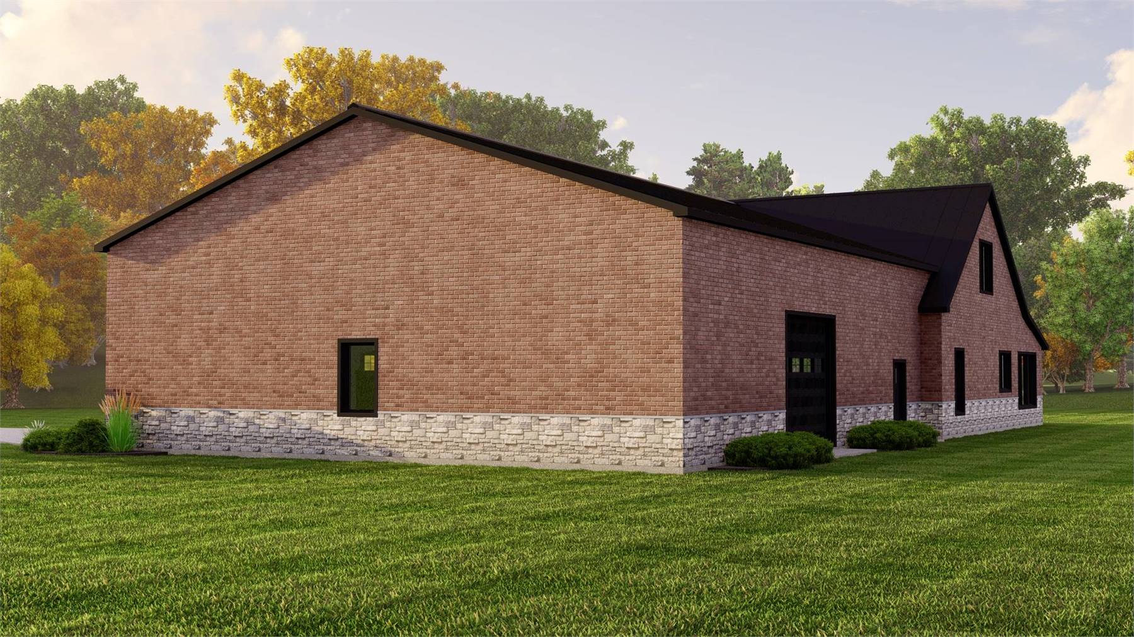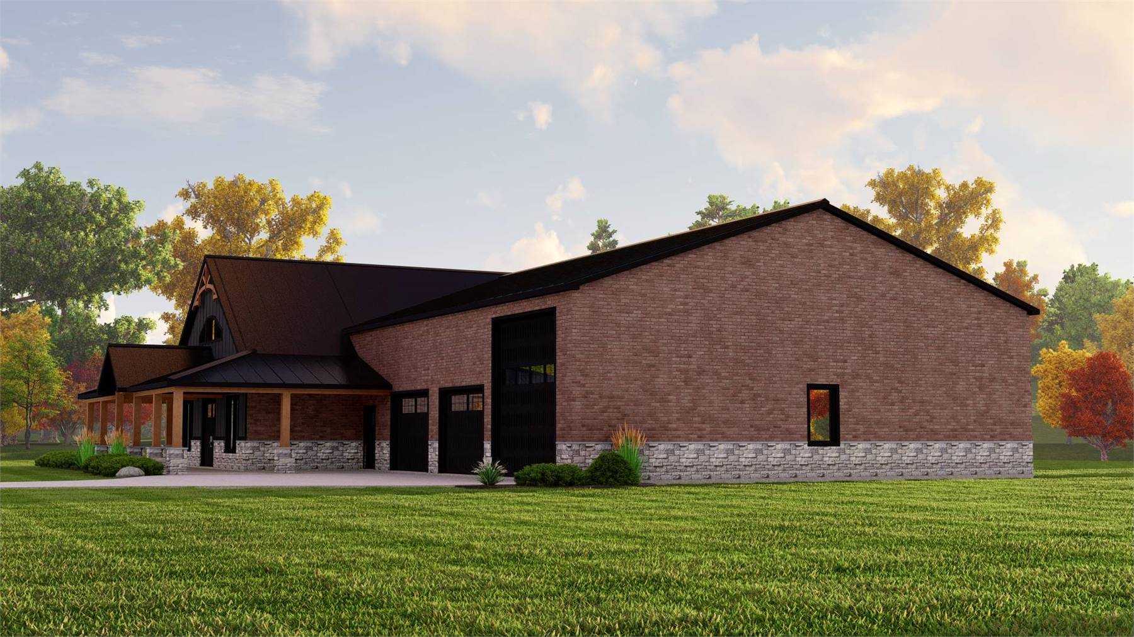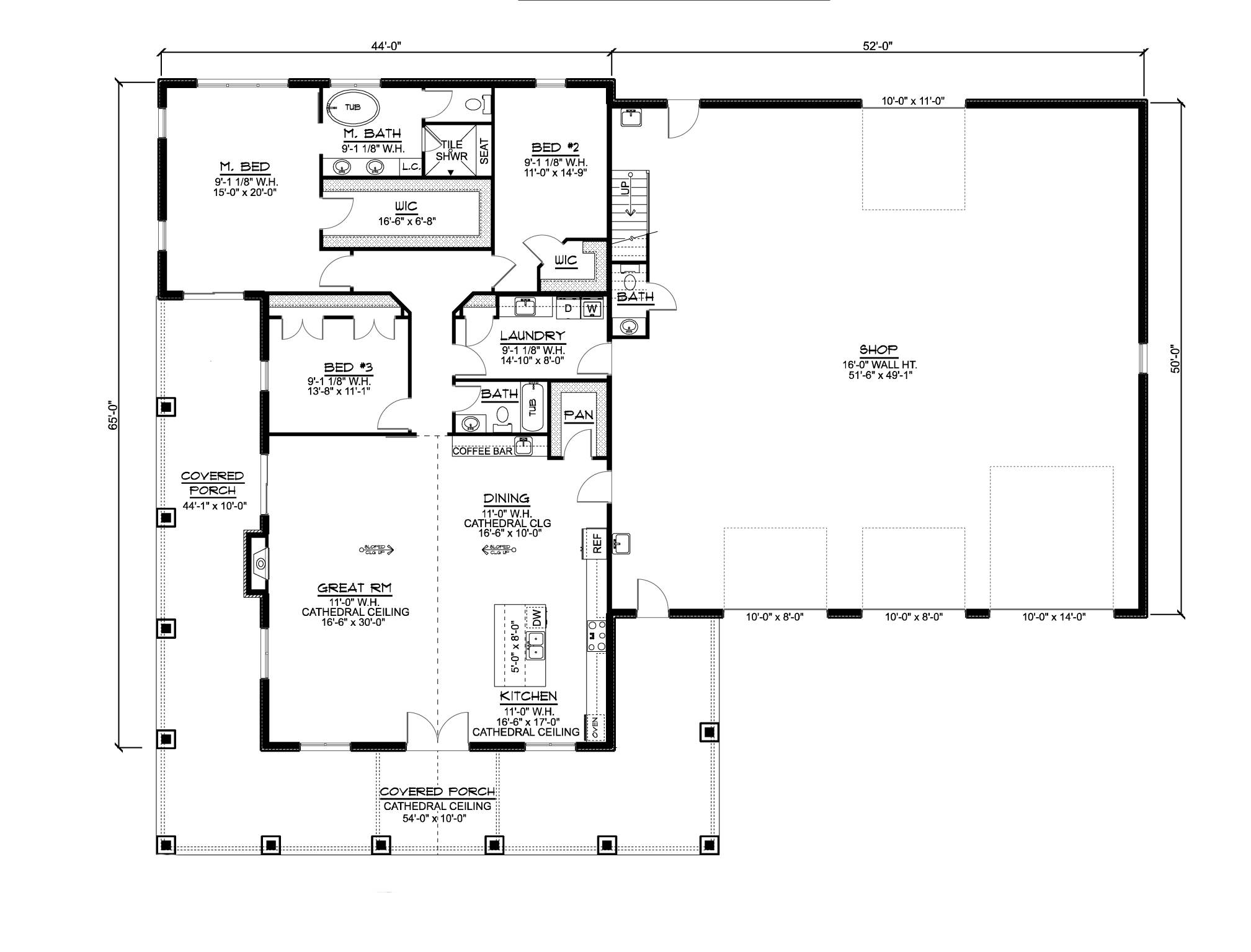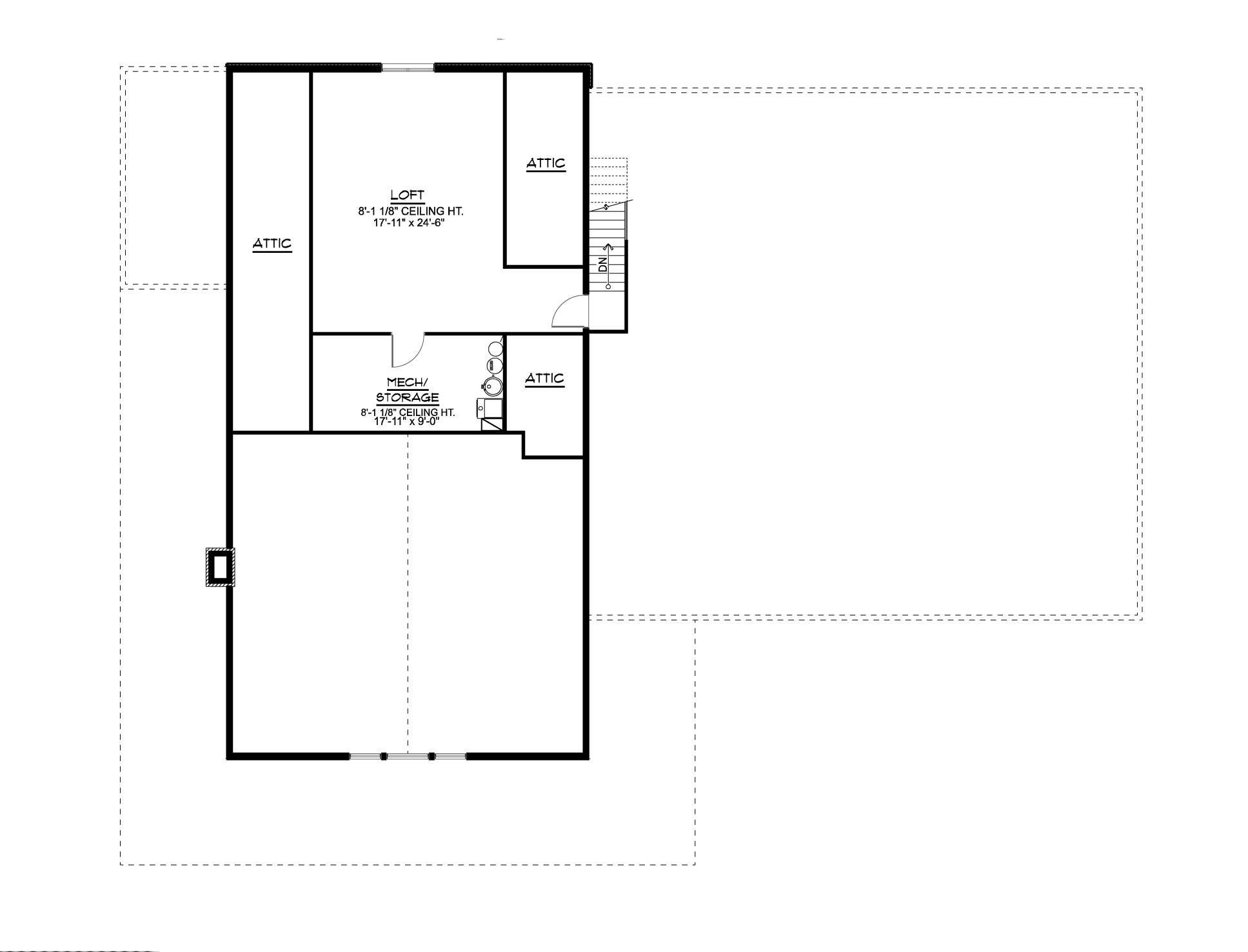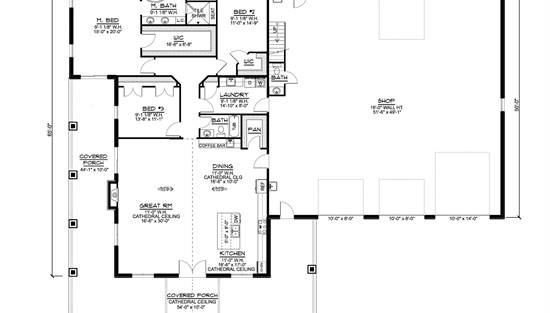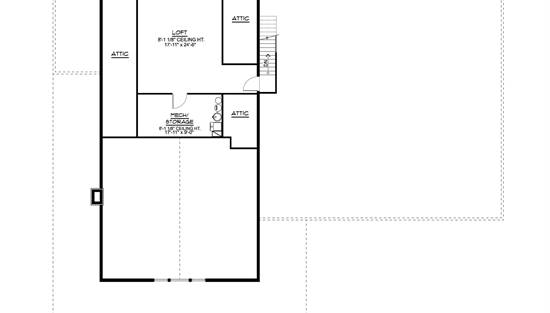- Plan Details
- |
- |
- Print Plan
- |
- Modify Plan
- |
- Reverse Plan
- |
- Cost-to-Build
- |
- View 3D
- |
- Advanced Search
House Plan 11247 is a versatile barndominium-style home that offers 2,423 sq. ft. of heated living space plus a loft. The open layout highlights vaulted ceilings in the great room, kitchen, and dining area, creating a bright and welcoming interior. The main floor includes a primary suite with a spa bath and walk-in closet, along with two additional bedrooms and a large laundry room. A loft overlooks the living space, adding flexible room for an office, lounge, or storage. Outdoor living is made easy with a covered front porch and expansive wraparound porch, perfect for relaxing or entertaining. The attached 3-car garage and oversized 2,623 sq. ft. shop provide exceptional space for vehicles, RVs, and projects. Blending farmhouse warmth with barndominium functionality, this design is ideal for families who love both comfort and practicality.
Build Beautiful With Our Trusted Brands
Our Guarantees
- Only the highest quality plans
- Int’l Residential Code Compliant
- Full structural details on all plans
- Best plan price guarantee
- Free modification Estimates
- Builder-ready construction drawings
- Expert advice from leading designers
- PDFs NOW!™ plans in minutes
- 100% satisfaction guarantee
- Free Home Building Organizer
.png)
.png)
