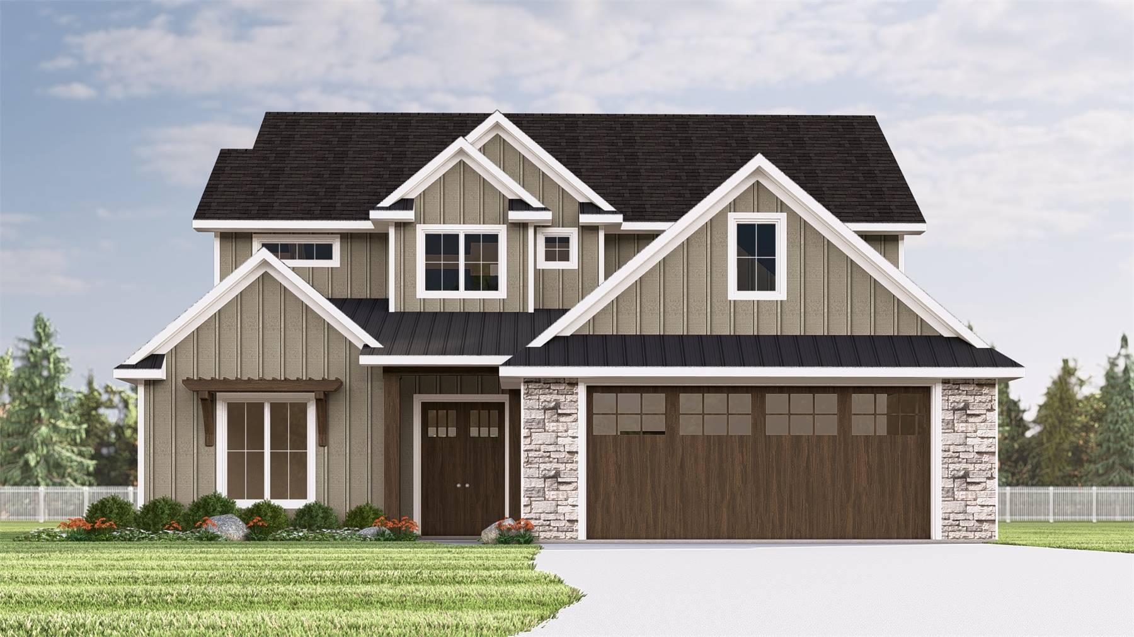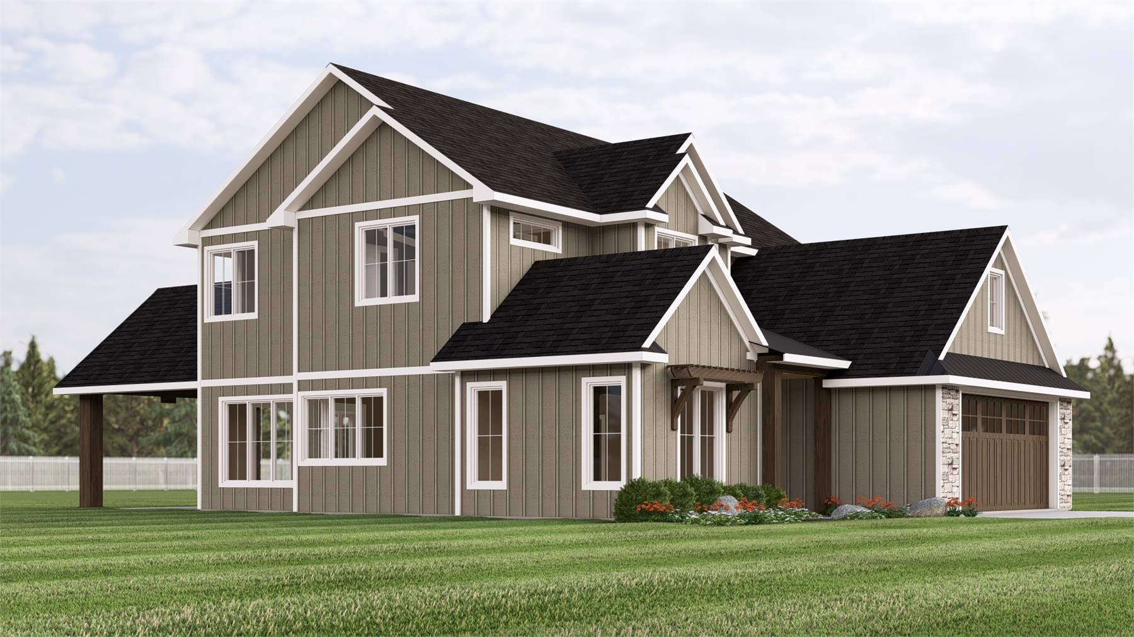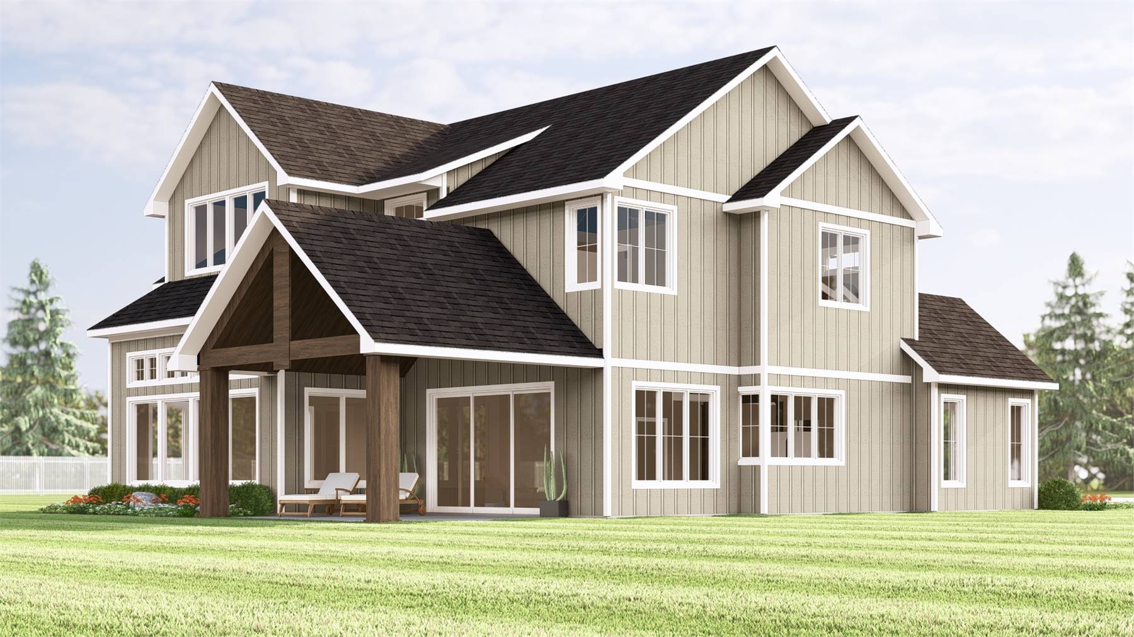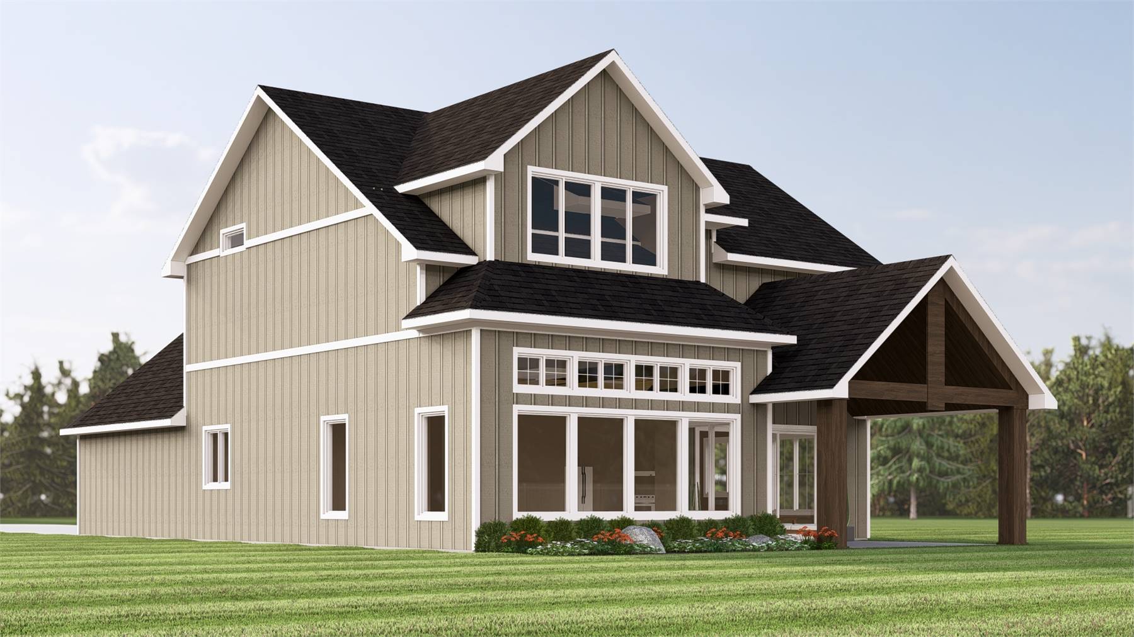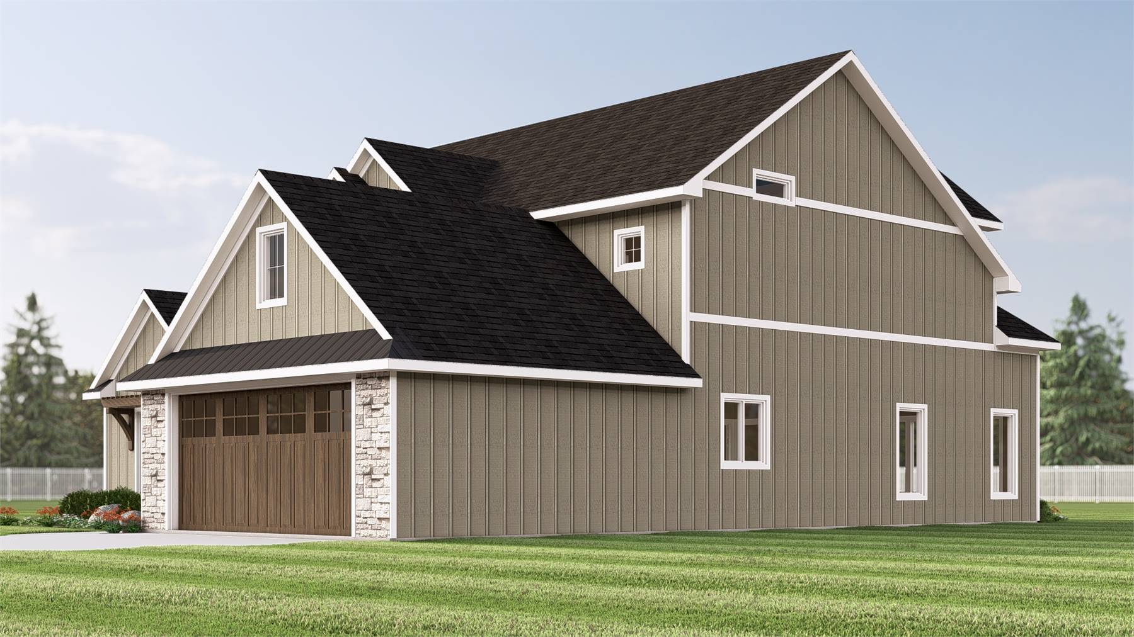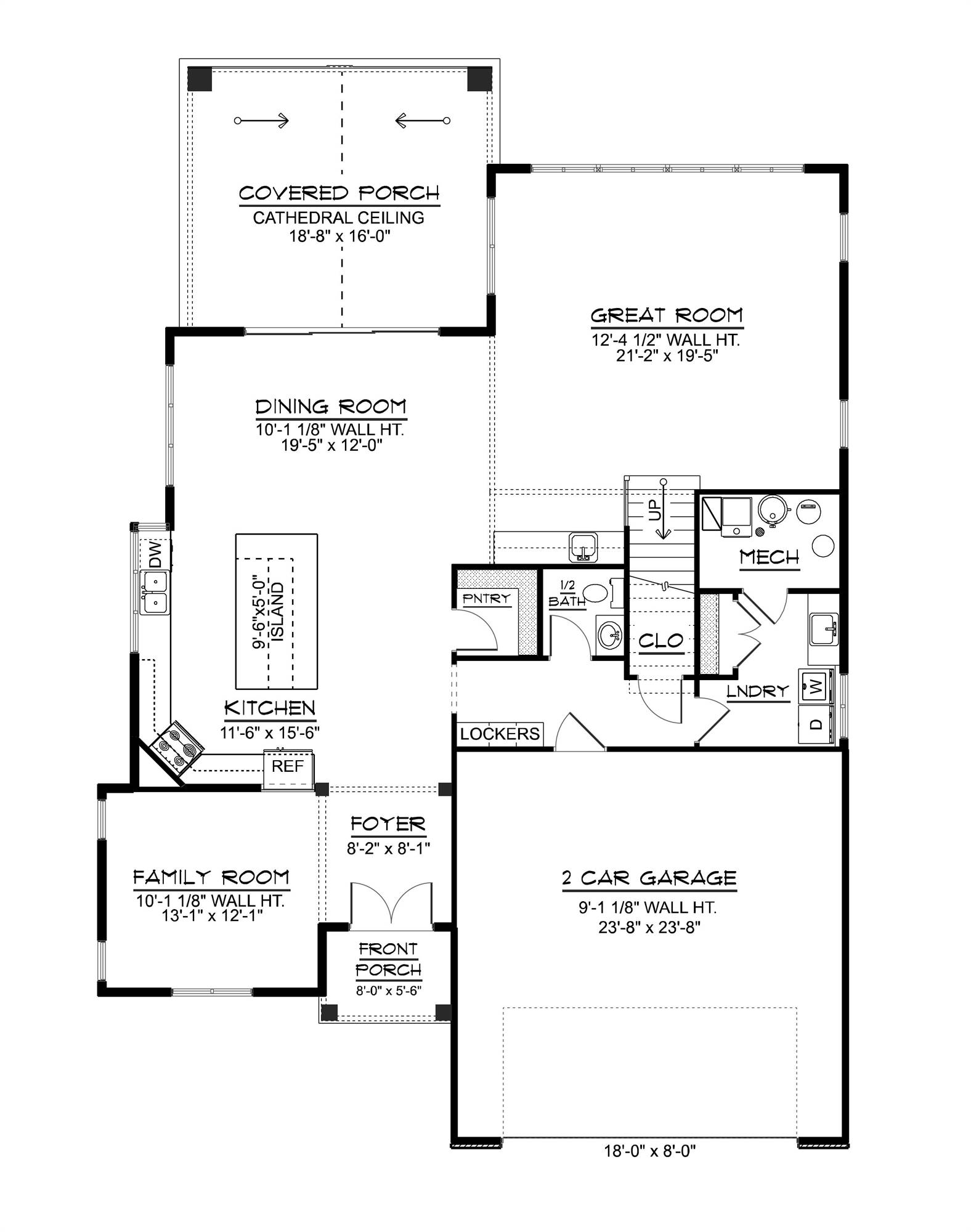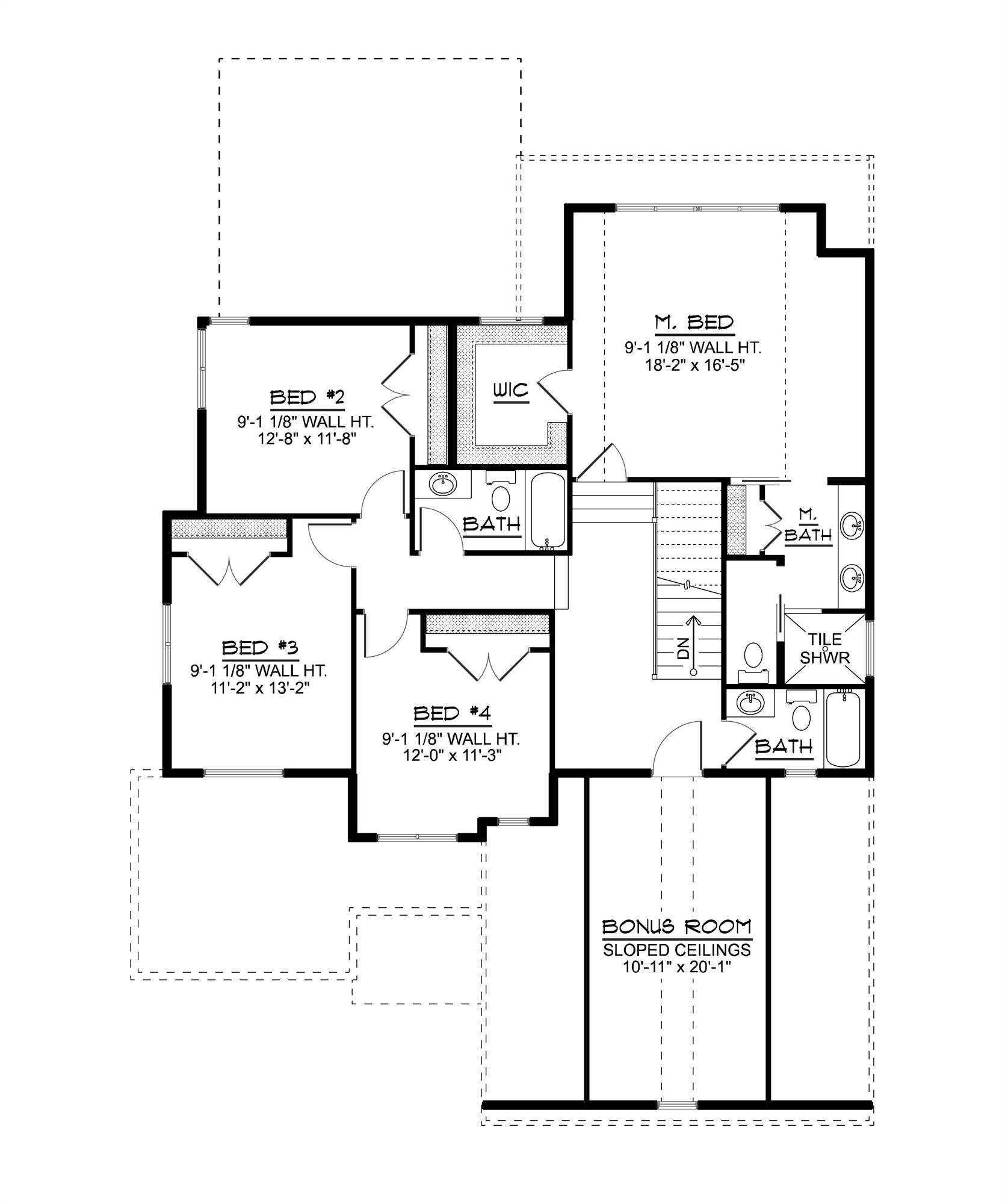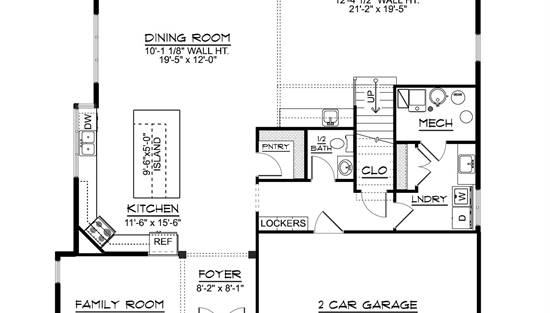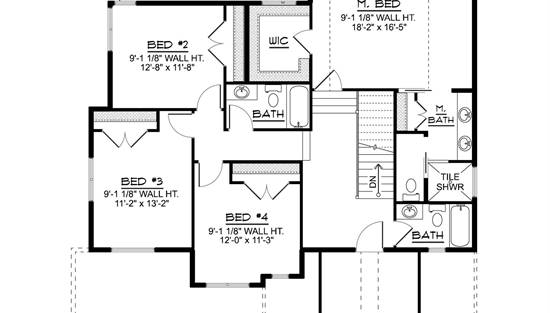- Plan Details
- |
- |
- Print Plan
- |
- Modify Plan
- |
- Reverse Plan
- |
- Cost-to-Build
- |
- View 3D
- |
- Advanced Search
About House Plan 11249:
House Plan 11249 combines traditional charm with a versatile family-friendly layout. The main floor opens with a cozy family room, an island kitchen with pantry storage, and a spacious great room connected to the dining area. A covered porch with cathedral ceiling extends living to the outdoors for year-round enjoyment. Upstairs, the private primary suite includes a spa-like bath and walk-in closet, while three secondary bedrooms provide comfort for children or guests. The bonus room offers additional flexible space, perfect for a game room, study, or gym. With 4 bedrooms, 3.5 baths, and a 2-car garage, this plan is designed for modern families seeking comfort and efficiency. Its balance of classic design and smart interior flow makes House Plan 11249 a versatile option for today’s homeowners.
Plan Details
Key Features
Attached
Bonus Room
Covered Front Porch
Covered Rear Porch
Double Vanity Sink
Family Room
Family Style
Front-entry
Great Room
Kitchen Island
Laundry 1st Fl
L-Shaped
Primary Bdrm Upstairs
Mud Room
Nook / Breakfast Area
Vaulted Ceilings
Vaulted Great Room/Living
Walk-in Closet
Walk-in Pantry
Build Beautiful With Our Trusted Brands
Our Guarantees
- Only the highest quality plans
- Int’l Residential Code Compliant
- Full structural details on all plans
- Best plan price guarantee
- Free modification Estimates
- Builder-ready construction drawings
- Expert advice from leading designers
- PDFs NOW!™ plans in minutes
- 100% satisfaction guarantee
- Free Home Building Organizer
.png)
.png)
