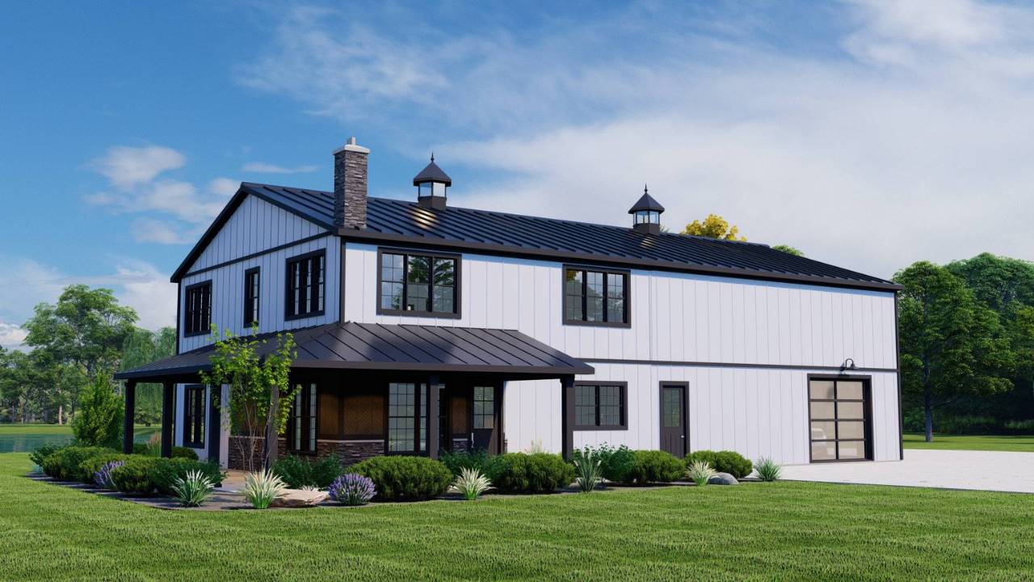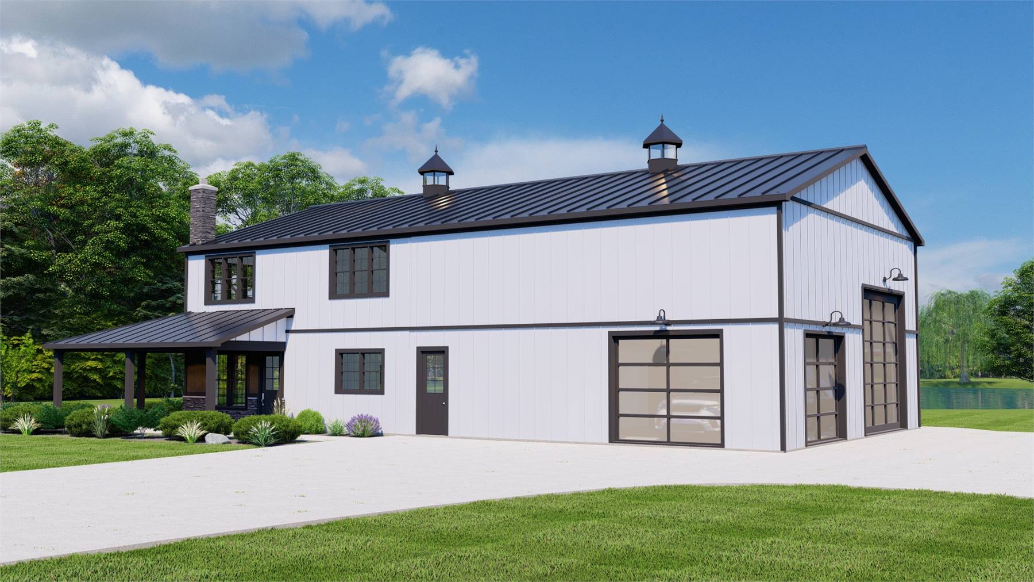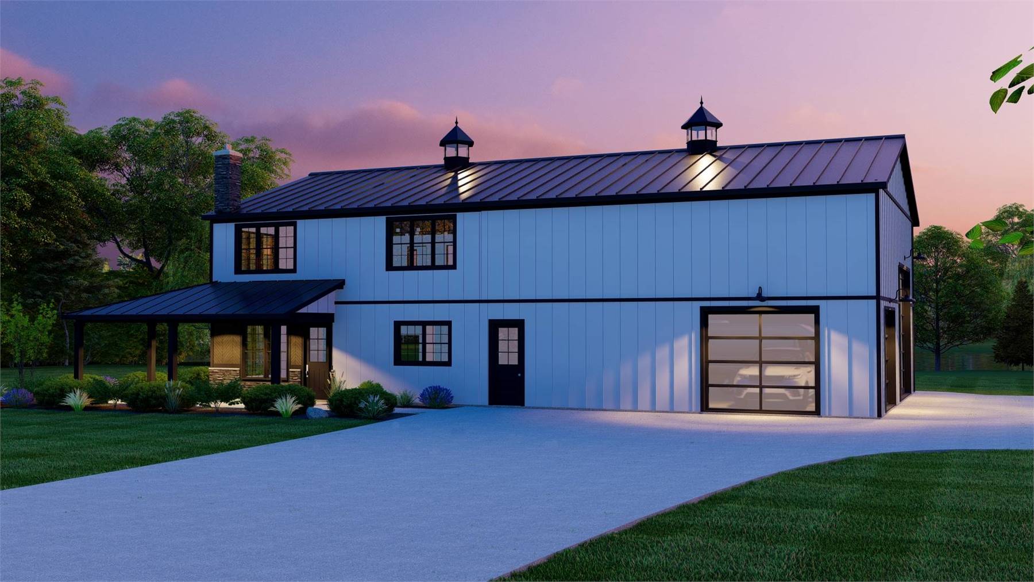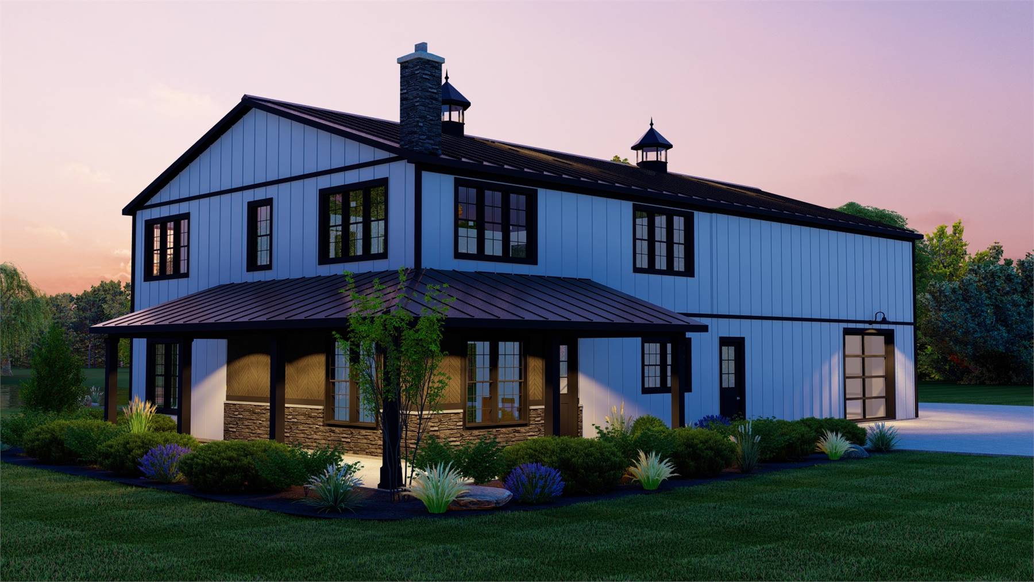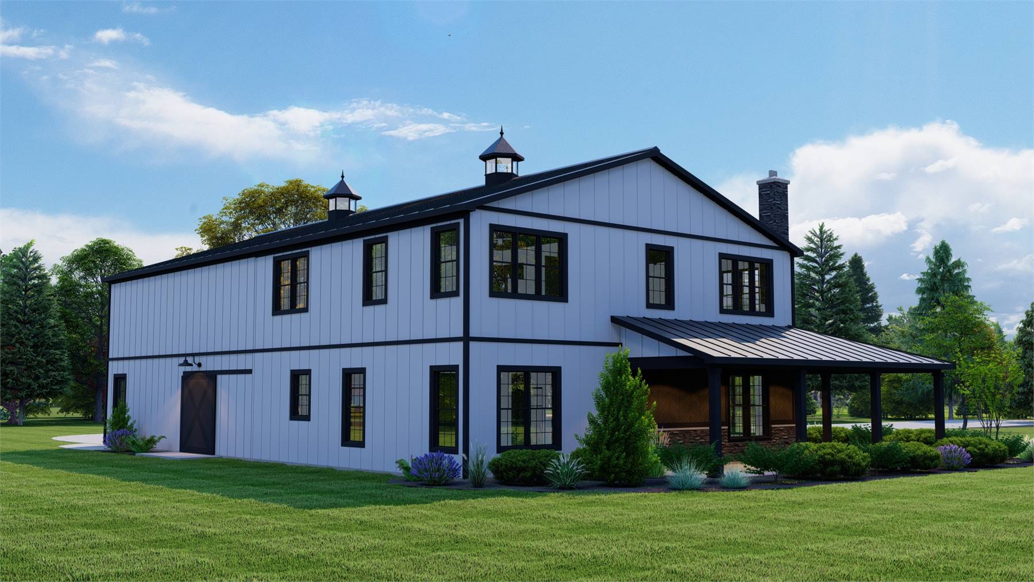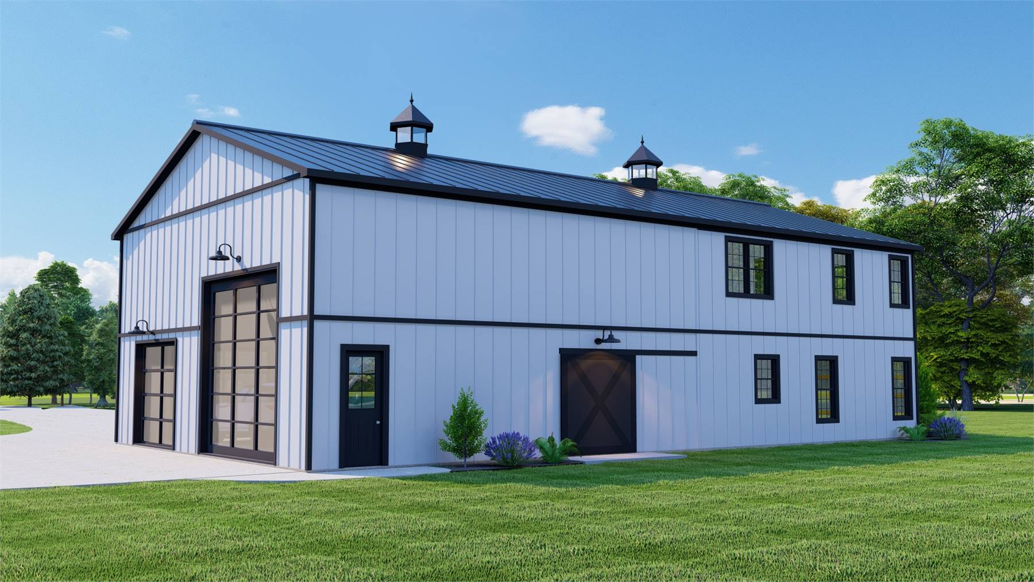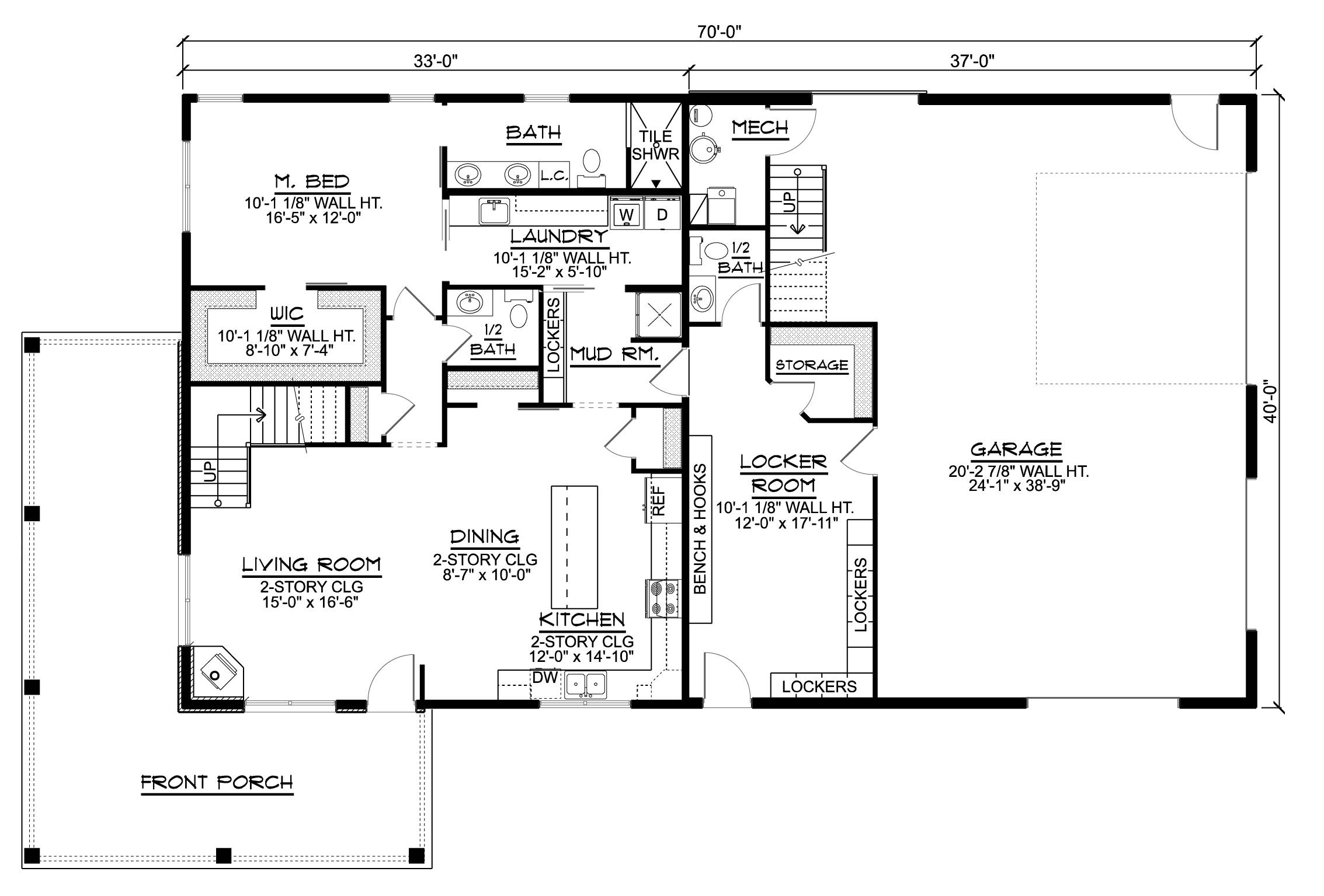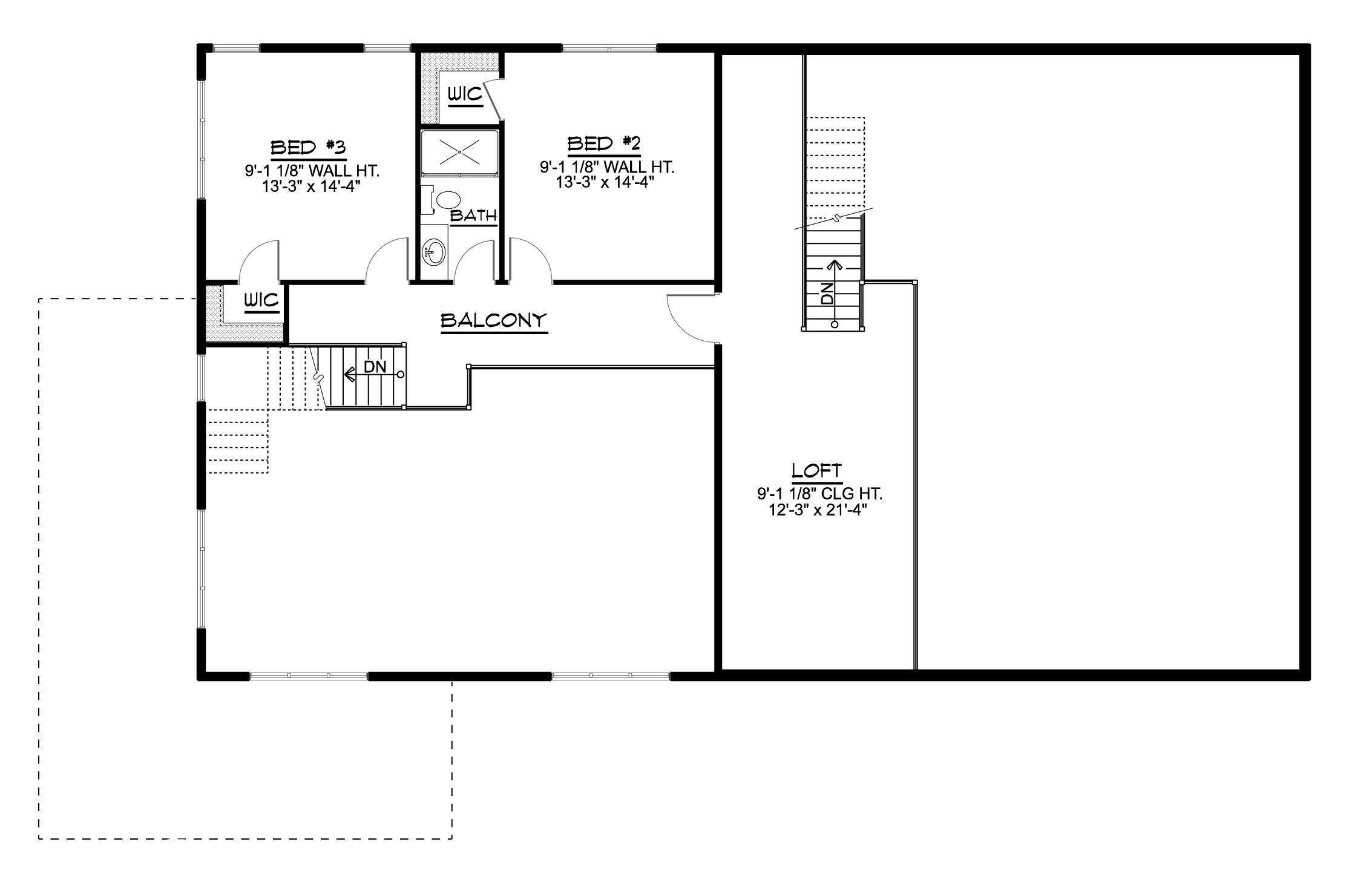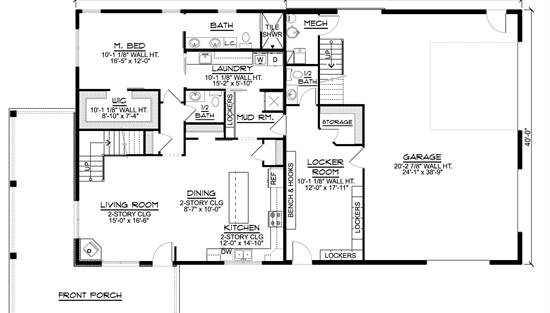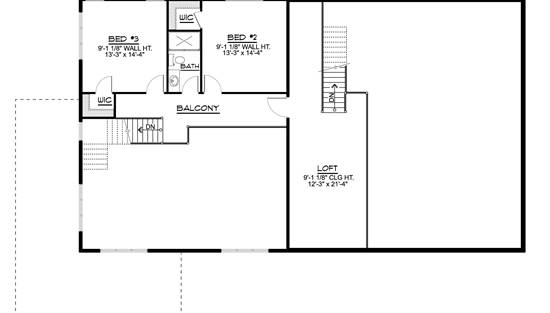- Plan Details
- |
- |
- Print Plan
- |
- Modify Plan
- |
- Reverse Plan
- |
- Cost-to-Build
- |
- View 3D
- |
- Advanced Search
About House Plan 11250:
House Plan 11250 combines modern farmhouse details with the efficiency of barndominium living. This 2-story home offers 3 bedrooms, 2.5+ bathrooms, and a spacious open floor plan with vaulted ceilings. The kitchen features a central island and easy access to the dining and living areas, both under soaring two-story volume ceilings. The primary bedroom suite is located on the first floor for convenience, complete with a walk-in closet and spa-inspired bathroom. A dedicated mudroom and a unique locker room with built-in bench and storage provide practical functionality for busy families. Upstairs, two additional bedrooms, each with a walk-in closet, share a bath and overlook the main level from the open balcony and loft. The 1,182 sq. ft. garage offers ample space for vehicles, storage, or hobbies. With covered porches, a split-bedroom layout, and flexible living spaces, House Plan 11250 is designed to fit a variety of lifestyles.
Plan Details
Key Features
2 Story Volume
Attached
Covered Front Porch
Double Vanity Sink
Front-entry
Great Room
Kitchen Island
Laundry 1st Fl
Loft / Balcony
L-Shaped
Primary Bdrm Main Floor
Mud Room
Open Floor Plan
Pantry
Rear-entry
Split Bedrooms
Storage Space
Suited for view lot
Vaulted Ceilings
Vaulted Foyer
Vaulted Great Room/Living
Vaulted Kitchen
Walk-in Closet
Wraparound Porch
Build Beautiful With Our Trusted Brands
Our Guarantees
- Only the highest quality plans
- Int’l Residential Code Compliant
- Full structural details on all plans
- Best plan price guarantee
- Free modification Estimates
- Builder-ready construction drawings
- Expert advice from leading designers
- PDFs NOW!™ plans in minutes
- 100% satisfaction guarantee
- Free Home Building Organizer
