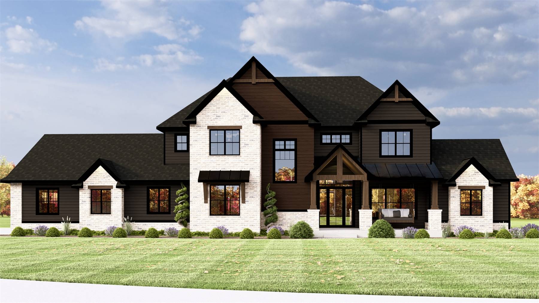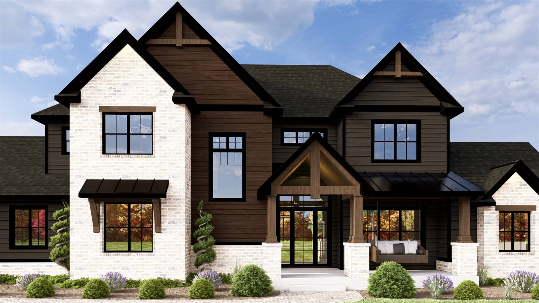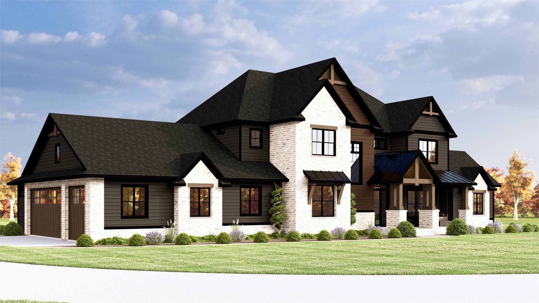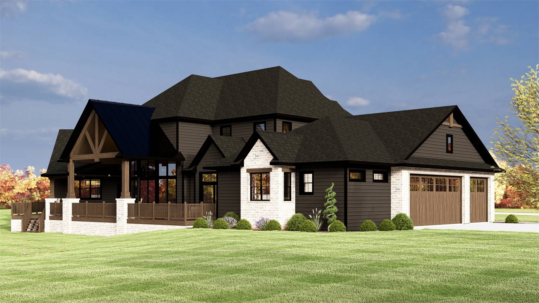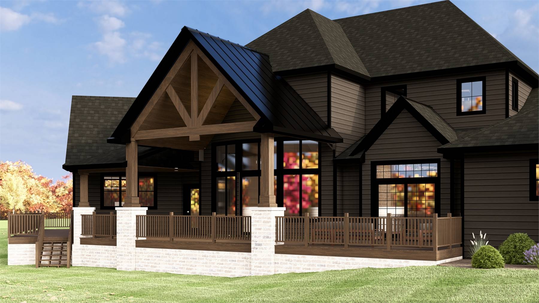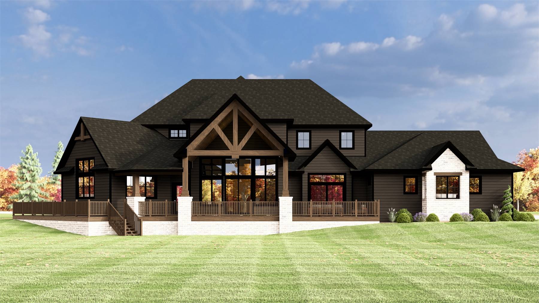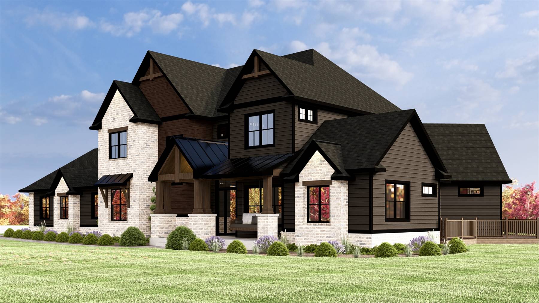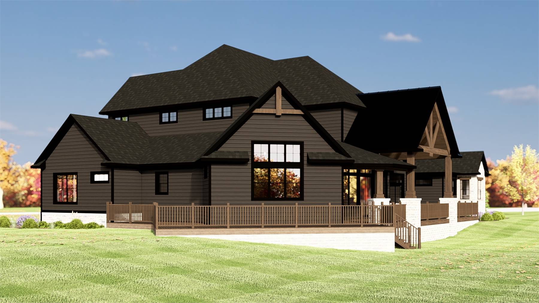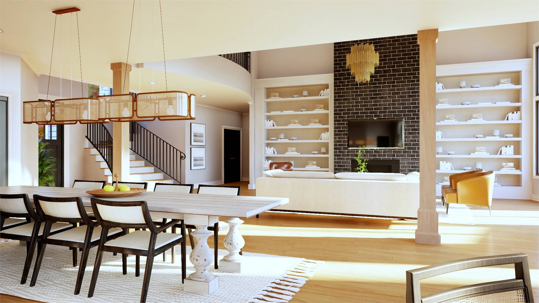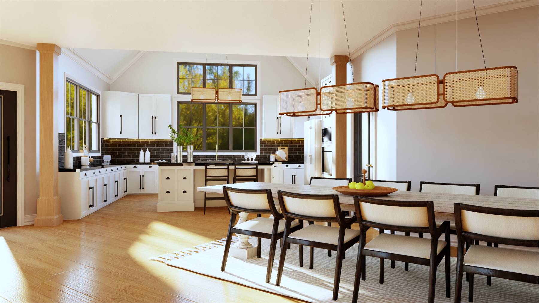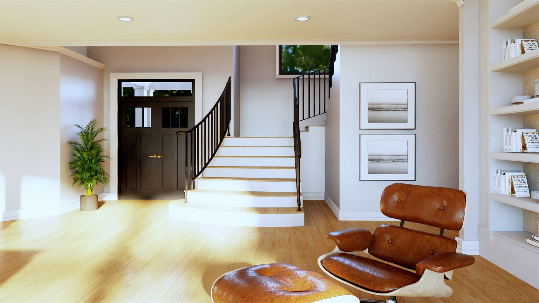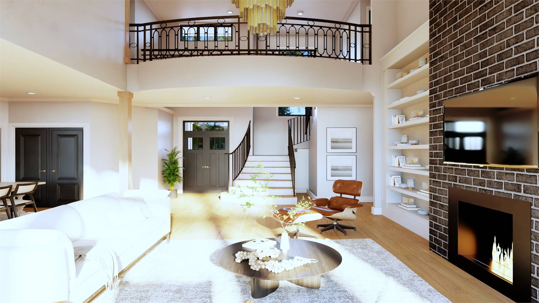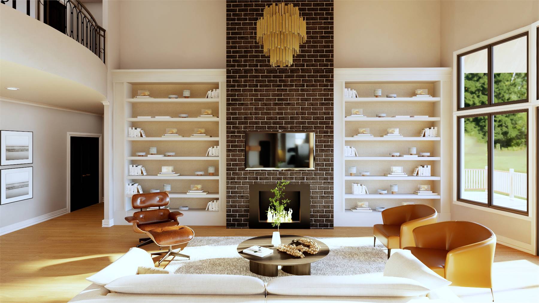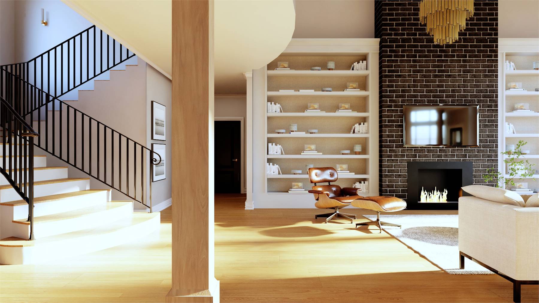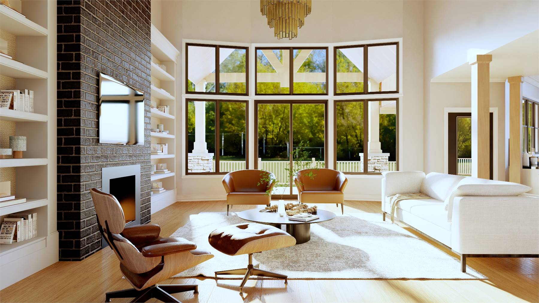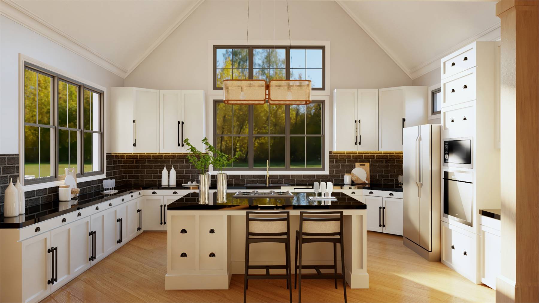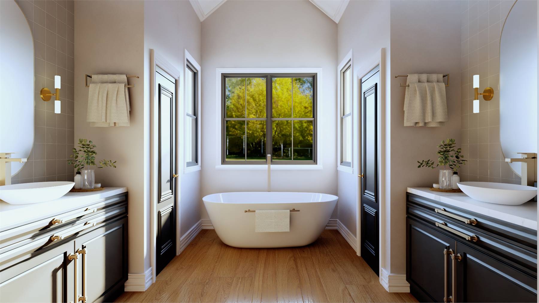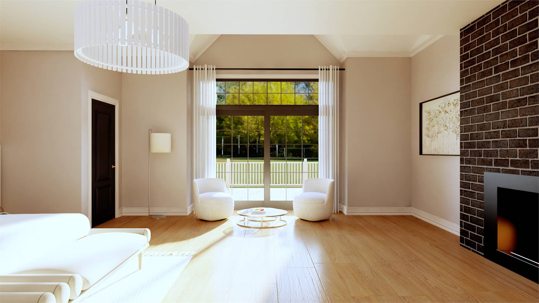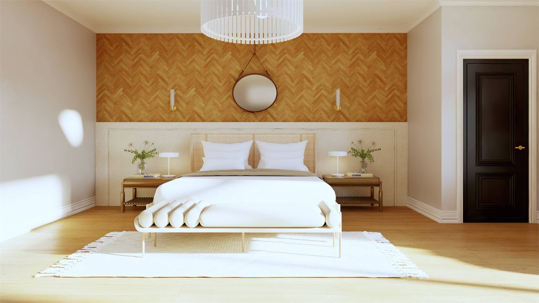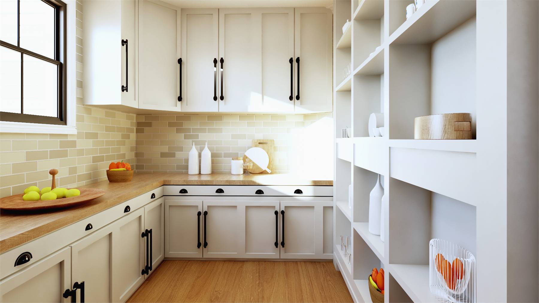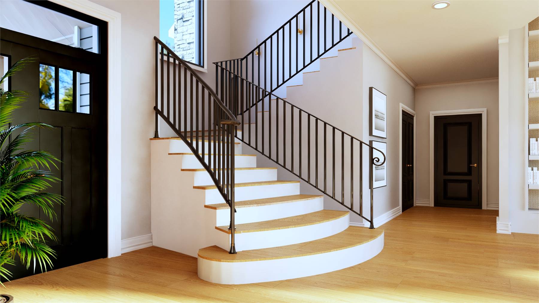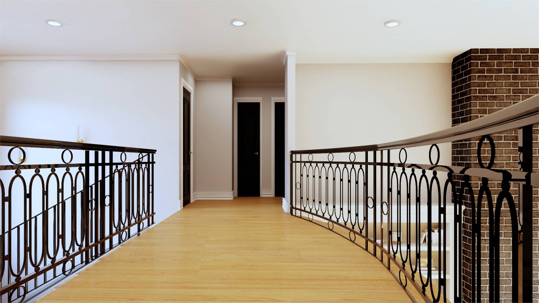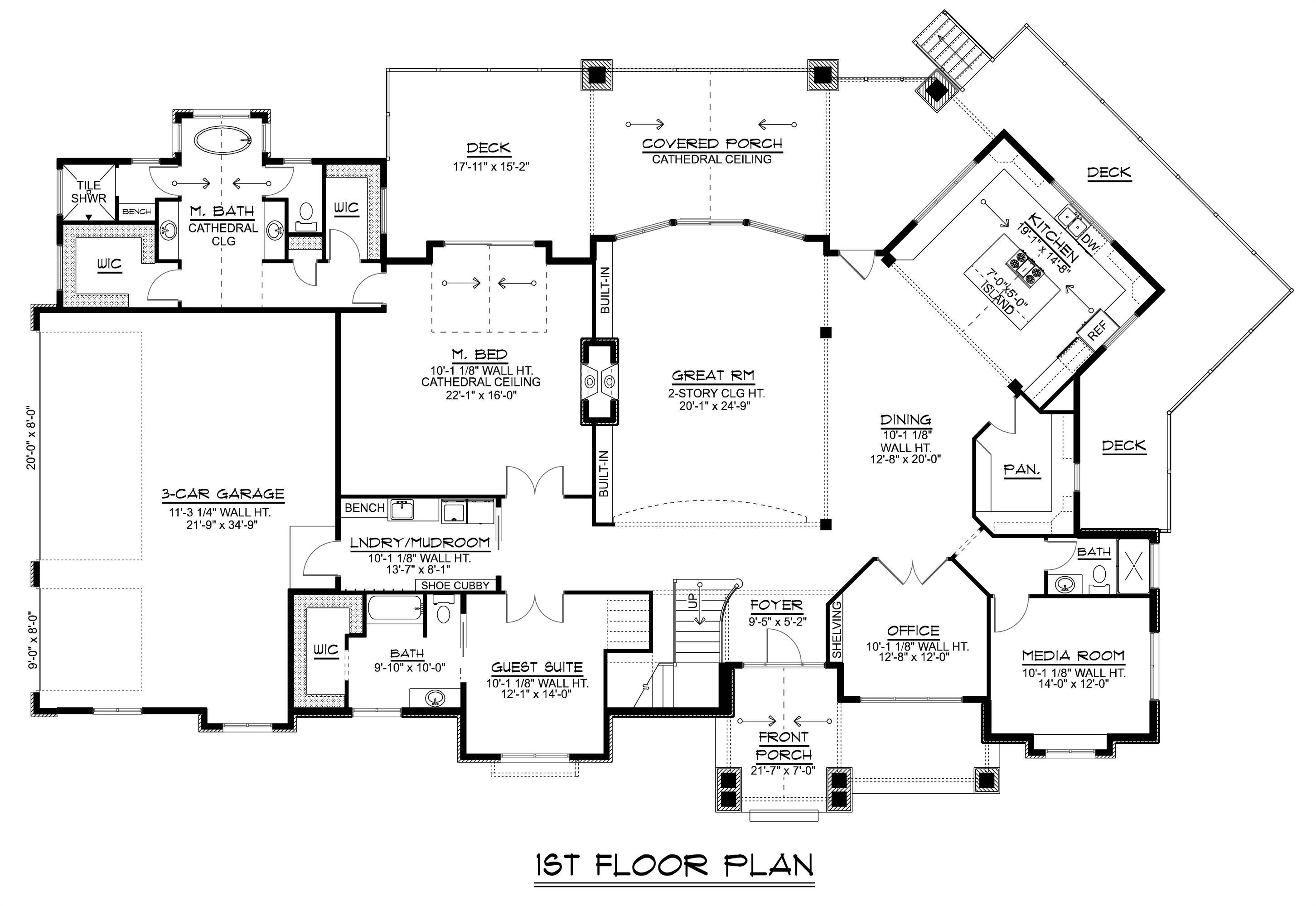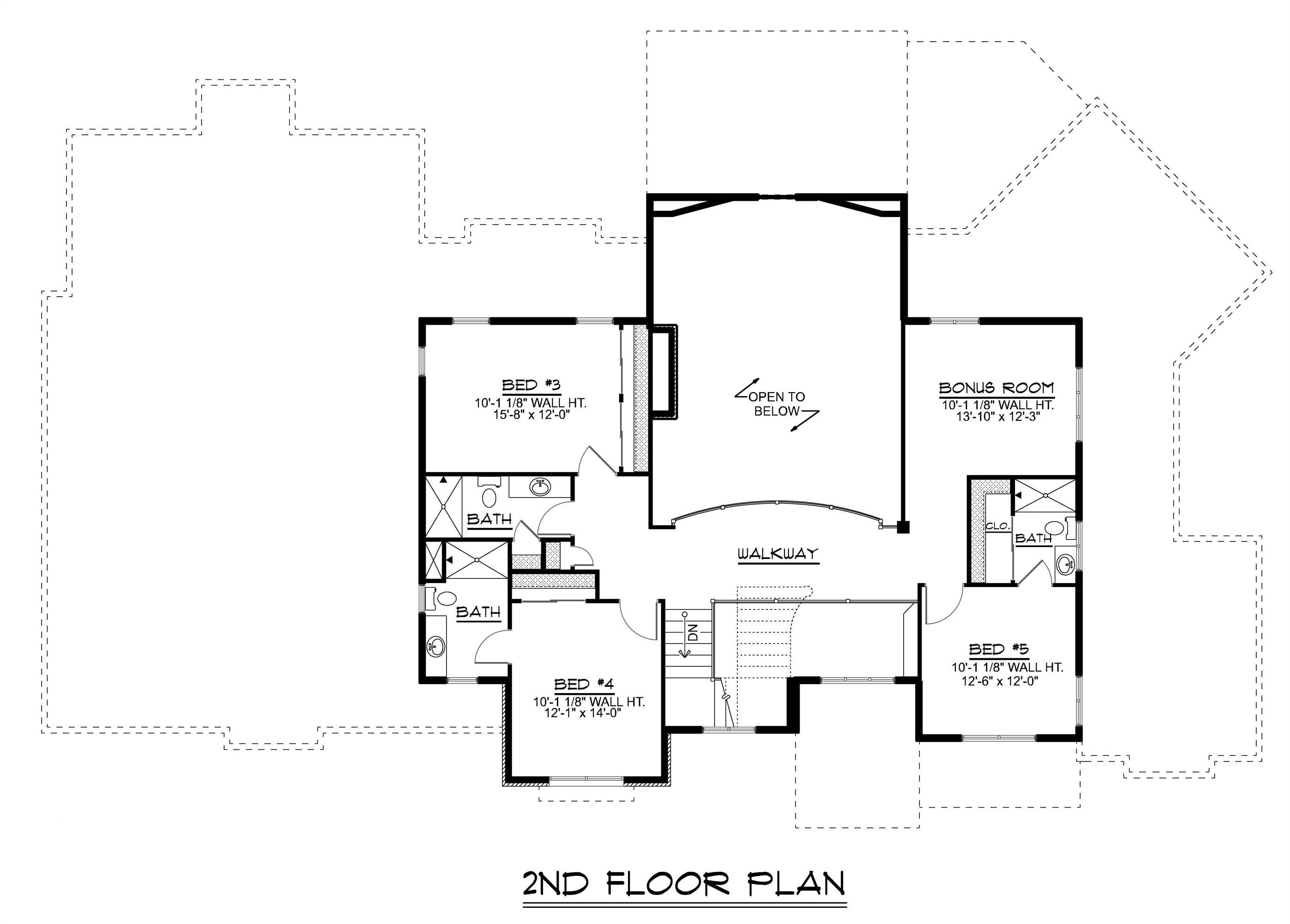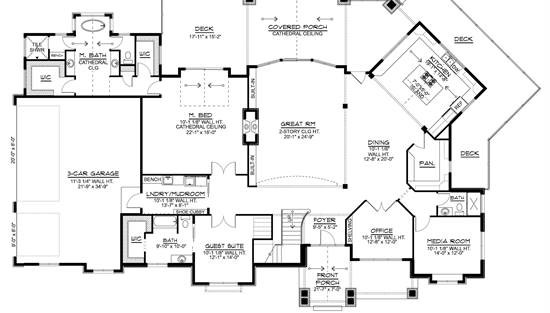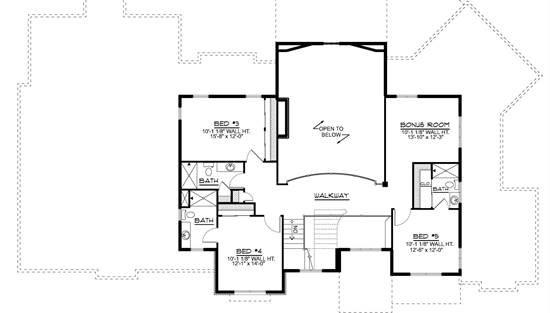- Plan Details
- |
- |
- Print Plan
- |
- Modify Plan
- |
- Reverse Plan
- |
- Cost-to-Build
- |
- View 3D
- |
- Advanced Search
About House Plan 11253:
House Plan 11253 combines timeless farmhouse style with the efficiency of modern living. Inside, the open floor plan features a vaulted great room, gourmet kitchen with a large island, and a pantry for extra storage. The first-floor primary suite includes dual closets, a spa-like bathroom, and direct porch access, while a guest suite adds convenience for family or visitors. Upstairs, you’ll find 3 additional bedrooms, a spacious bonus room, and a loft overlooking the great room below. With 5 bedrooms and 6 bathrooms total, this home adapts beautifully to the needs of a growing family. Outdoor living is a highlight, with a wraparound porch, rear porch, and multiple decks that create seamless indoor-outdoor flow. At 4,749 sq. ft., House Plan 11253 is ideal for homeowners seeking luxury, flexibility, and lasting curb appeal.
Plan Details
Key Features
2 Story Volume
Attached
Bonus Room
Covered Front Porch
Covered Rear Porch
Deck
Double Vanity Sink
Fireplace
Foyer
Great Room
Guest Suite
His and Hers Primary Closets
Home Office
In-law Suite
Kitchen Island
Laundry 1st Fl
Library/Media Rm
Loft / Balcony
Primary Bdrm Main Floor
Mud Room
Nook / Breakfast Area
Open Floor Plan
Outdoor Living Space
Separate Tub and Shower
Side-entry
Sitting Area
Suited for view lot
U-Shaped
Vaulted Ceilings
Vaulted Foyer
Vaulted Great Room/Living
Vaulted Kitchen
Vaulted Primary
Walk-in Closet
Walk-in Pantry
Wraparound Porch
Build Beautiful With Our Trusted Brands
Our Guarantees
- Only the highest quality plans
- Int’l Residential Code Compliant
- Full structural details on all plans
- Best plan price guarantee
- Free modification Estimates
- Builder-ready construction drawings
- Expert advice from leading designers
- PDFs NOW!™ plans in minutes
- 100% satisfaction guarantee
- Free Home Building Organizer
