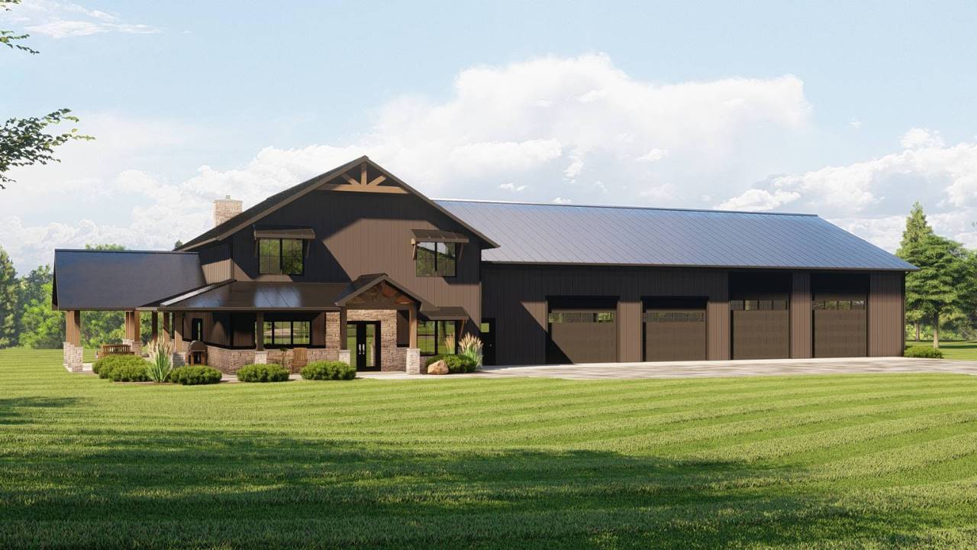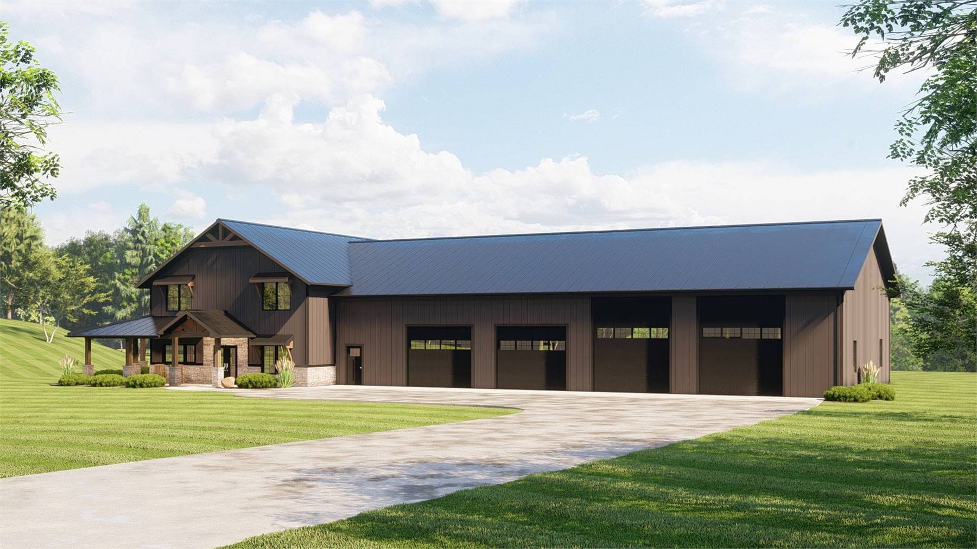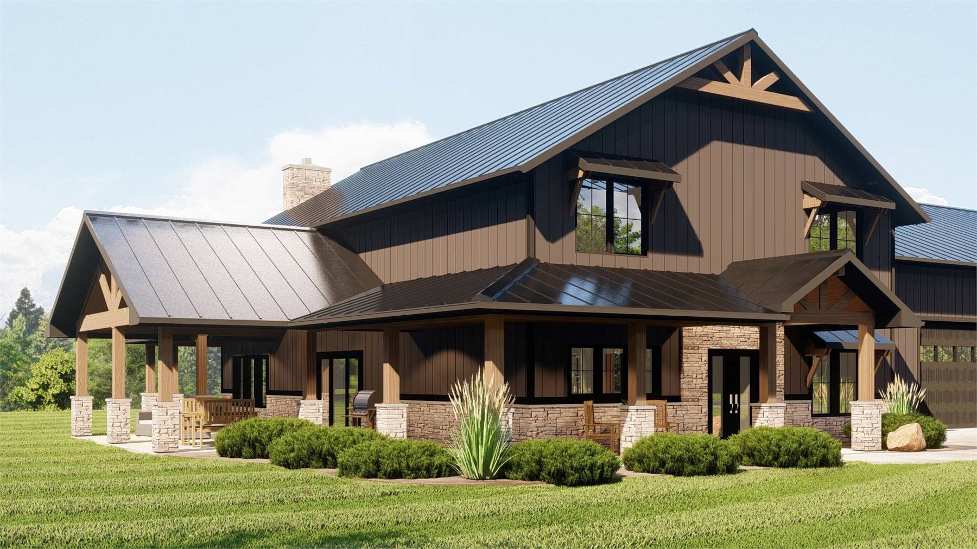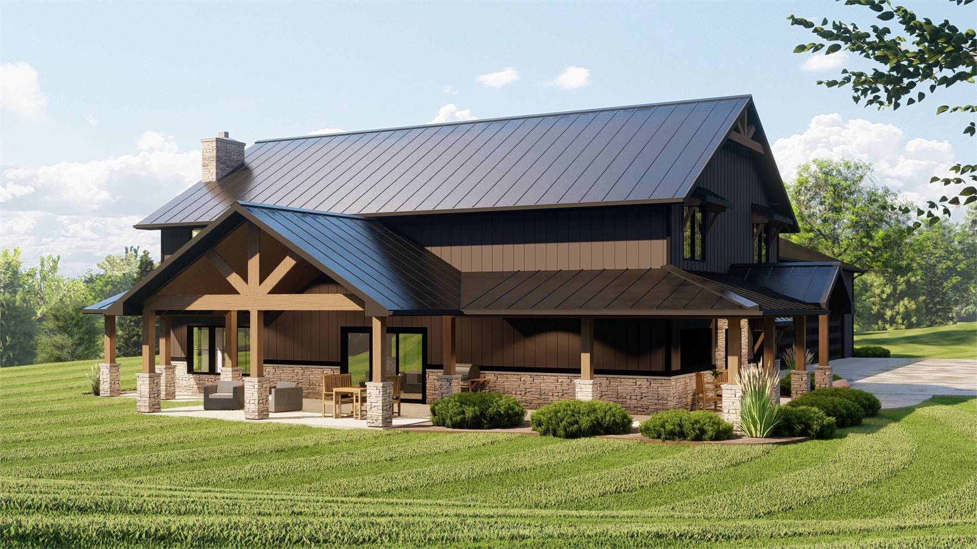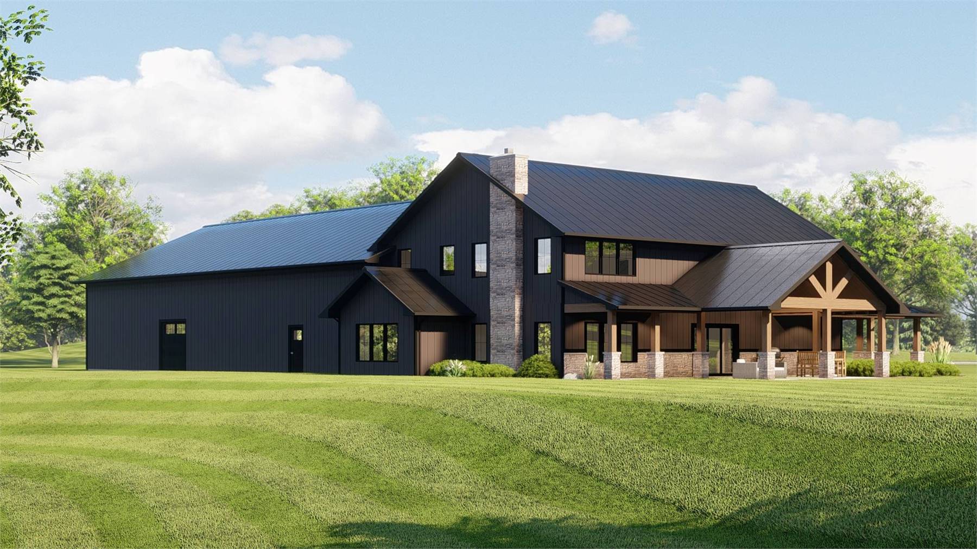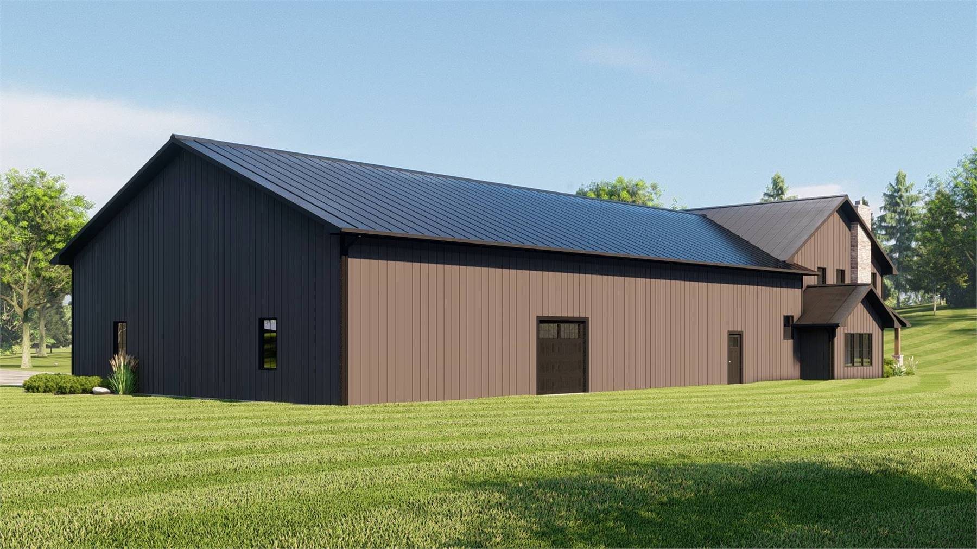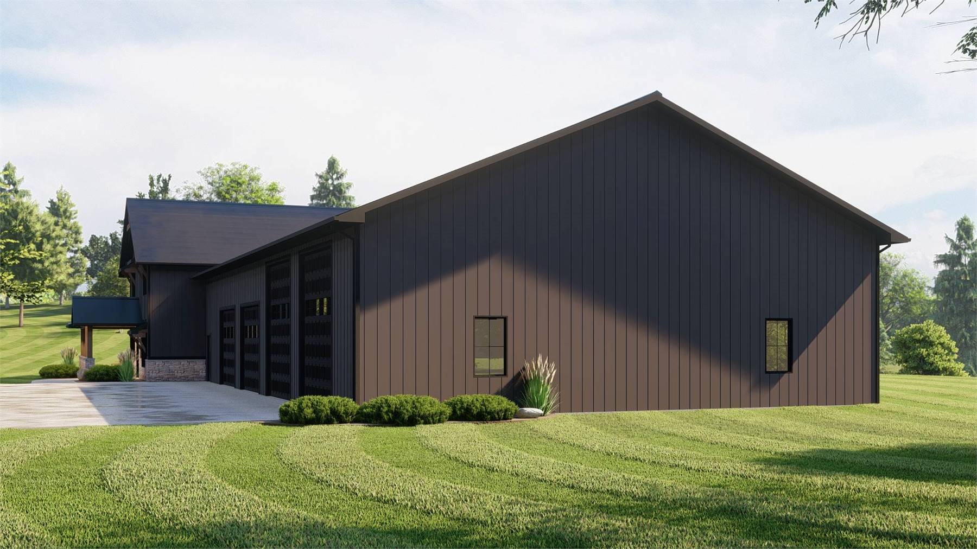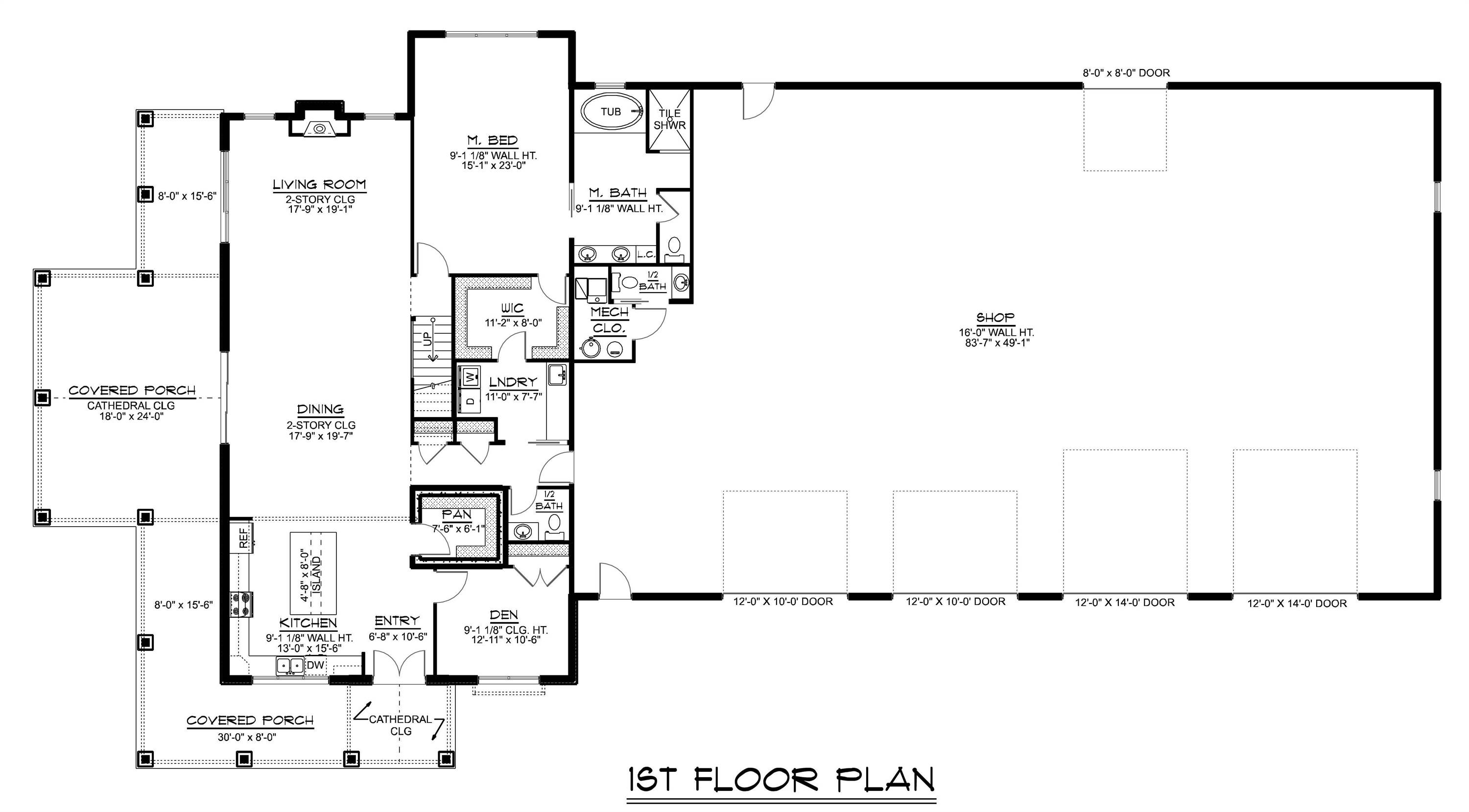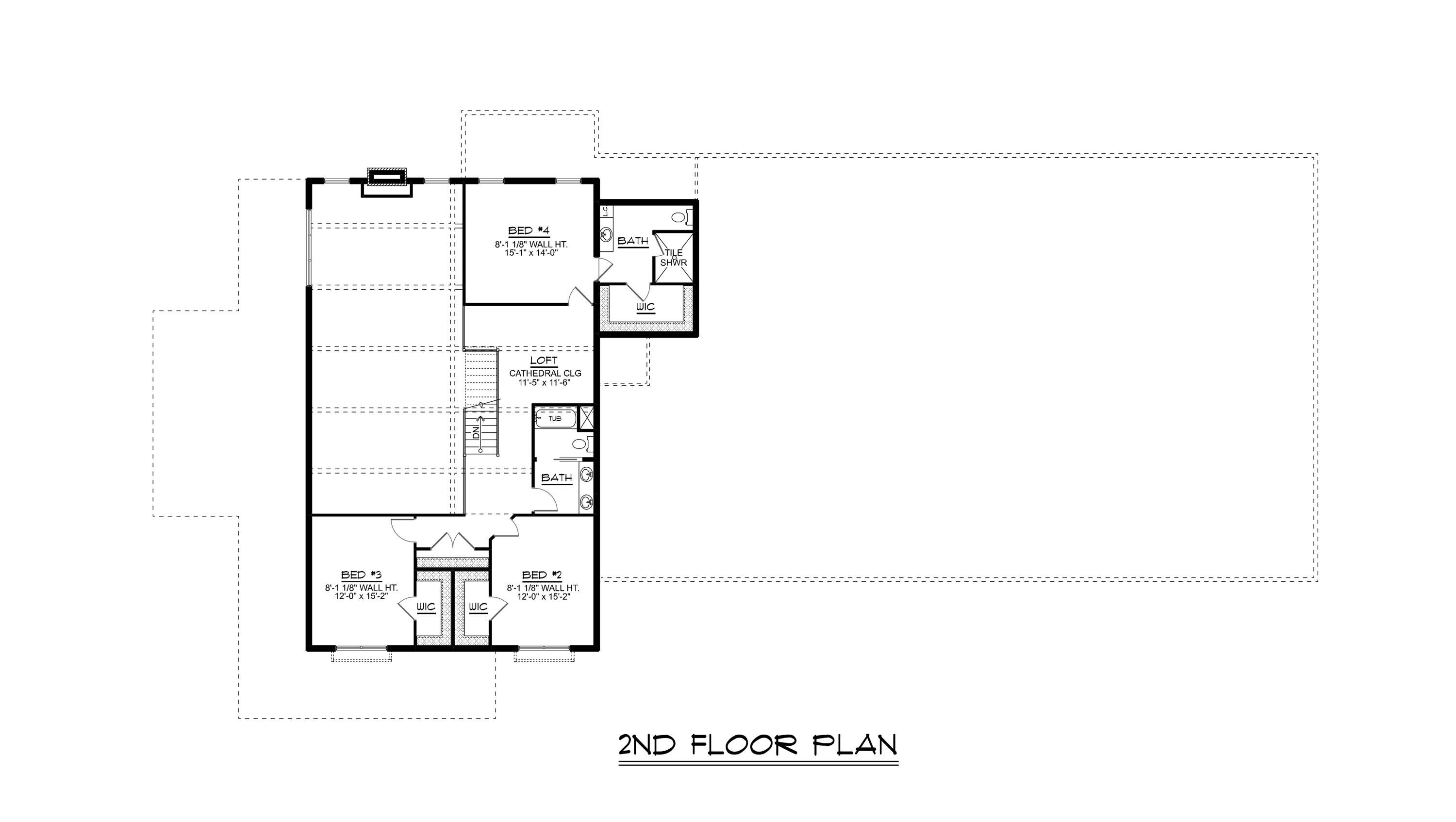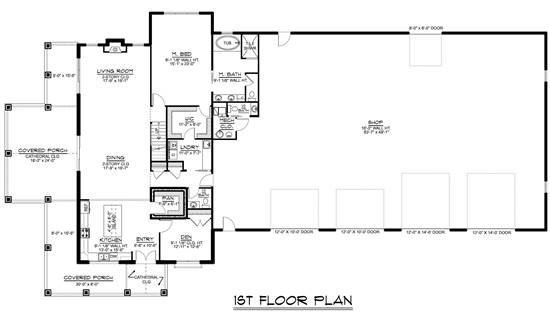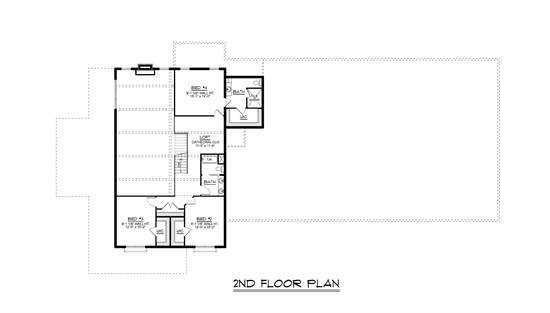- Plan Details
- |
- |
- Print Plan
- |
- Modify Plan
- |
- Reverse Plan
- |
- Cost-to-Build
- |
- View 3D
- |
- Advanced Search
About House Plan 11261:
House Plan 11261 delivers a family-friendly, 2-story barndominium layout with 4 bedrooms, 3.5+ bathrooms, and over 3,400 sq. ft. of heated living space. The main floor opens with a vaulted foyer and spacious den, leading into an expansive living and dining area under soaring ceilings. The kitchen includes an oversized island, walk-in pantry, and easy access to outdoor covered porches, perfect for casual dining or evening gatherings. The first-floor primary suite offers comfort and privacy with a spa-inspired bath, soaking tub, tile shower, and a generous walk-in closet. Upstairs, three additional bedrooms surround a central loft and share convenient bathrooms, ensuring comfort for family or guests. The highlight of this plan is the massive 4-car garage and workshop space, offering over 4,000 sq. ft. for vehicles, tools, or recreational storage. Blending barndominium styling with farmhouse charm, House Plan 11261 is ideal for homeowners seeking an open floor plan and ample space to support their lifestyle.
Plan Details
Key Features
Attached
Covered Front Porch
Double Vanity Sink
Fireplace
Foyer
Front-entry
Great Room
Guest Suite
Home Office
In-law Suite
Kitchen Island
Laundry 1st Fl
Loft / Balcony
L-Shaped
Primary Bdrm Main Floor
Nook / Breakfast Area
Open Floor Plan
Outdoor Living Space
Oversized
Rear-entry
Separate Tub and Shower
Split Bedrooms
Suited for corner lot
Suited for view lot
Walk-in Closet
Walk-in Pantry
Workshop
Wraparound Porch
Build Beautiful With Our Trusted Brands
Our Guarantees
- Only the highest quality plans
- Int’l Residential Code Compliant
- Full structural details on all plans
- Best plan price guarantee
- Free modification Estimates
- Builder-ready construction drawings
- Expert advice from leading designers
- PDFs NOW!™ plans in minutes
- 100% satisfaction guarantee
- Free Home Building Organizer
.png)
.png)
