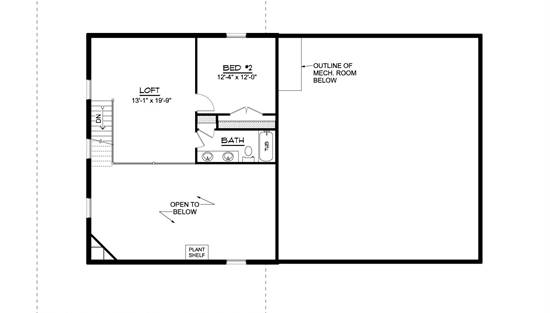- Plan Details
- |
- |
- Print Plan
- |
- Modify Plan
- |
- Reverse Plan
- |
- Cost-to-Build
- |
- View 3D
- |
- Advanced Search
House Plan 11267 is a thoughtfully designed barndominium with 1,649 sq. ft. of living space. This 2-bedroom, 2.5-bath layout features an open floor plan with a spacious kitchen, dining area, and vaulted great room at its core. The primary suite is located on the main floor and includes a walk-in closet and spa-like bath. A flexible loft space upstairs provides additional living potential for a home office or media room. Outdoor living is front and center with a covered front porch, rear porch, and a wraparound porch that makes entertaining easy. The oversized 2-car garage ensures plenty of storage for vehicles, tools, or hobbies. With its blend of farmhouse charm and barndominium practicality, House Plan 11267 is perfect for modern families.
Build Beautiful With Our Trusted Brands
Our Guarantees
- Only the highest quality plans
- Int’l Residential Code Compliant
- Full structural details on all plans
- Best plan price guarantee
- Free modification Estimates
- Builder-ready construction drawings
- Expert advice from leading designers
- PDFs NOW!™ plans in minutes
- 100% satisfaction guarantee
- Free Home Building Organizer
.png)
.png)
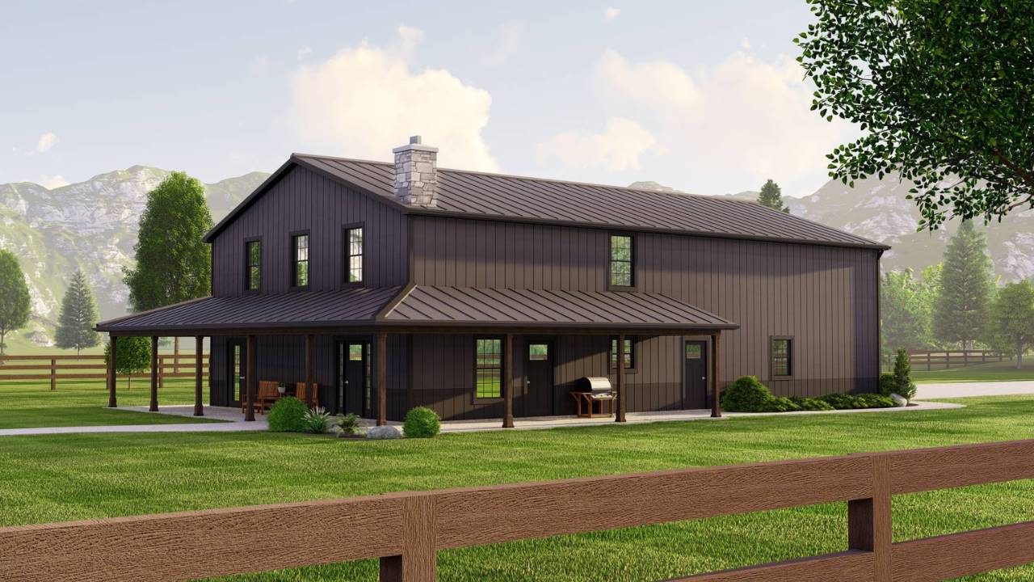
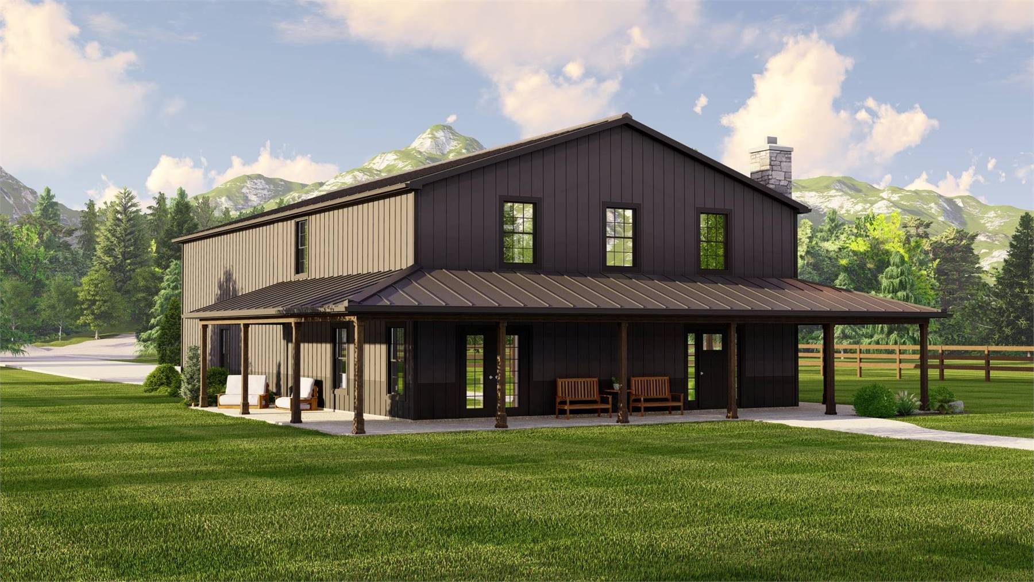
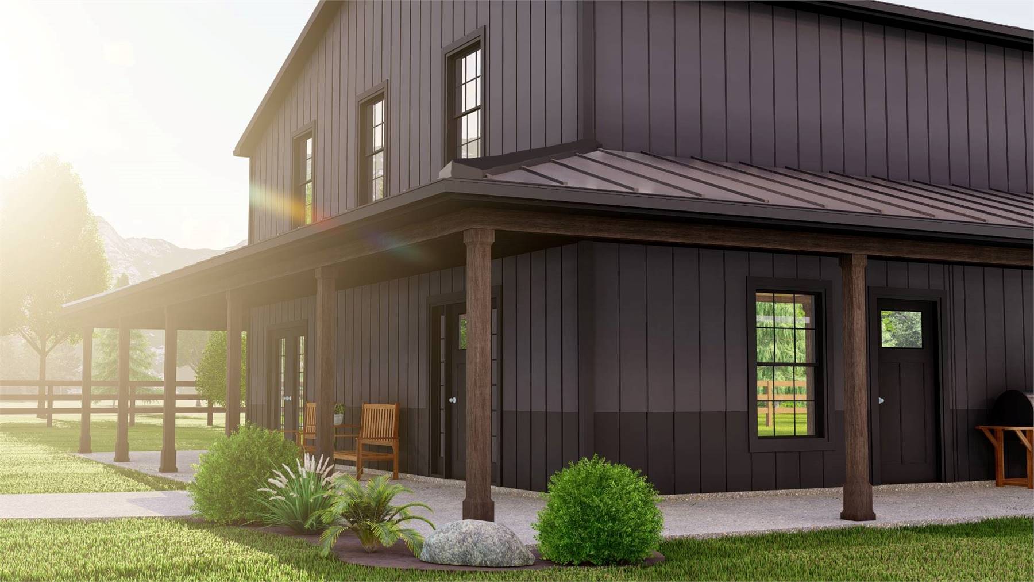
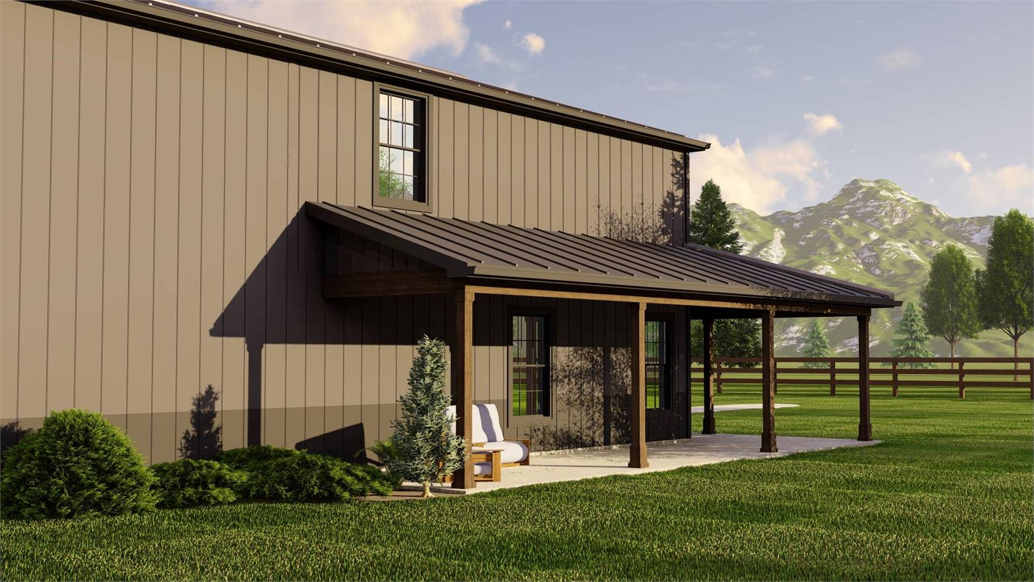
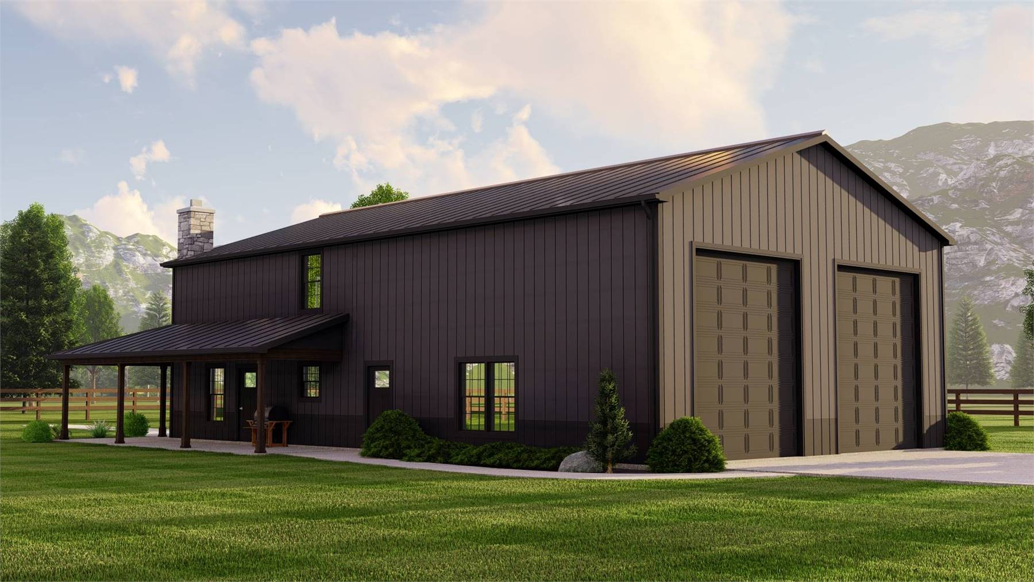
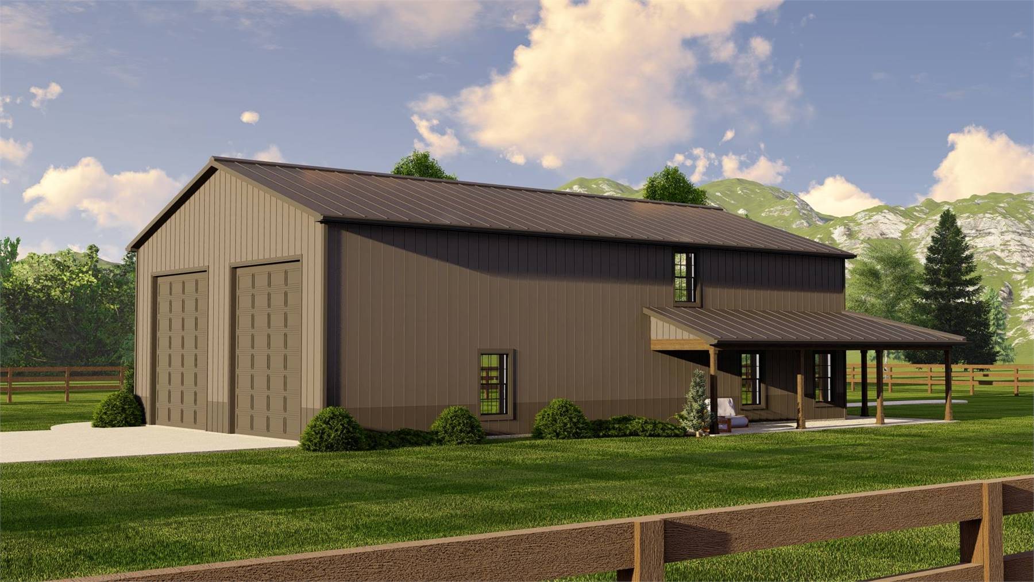
.jpg)
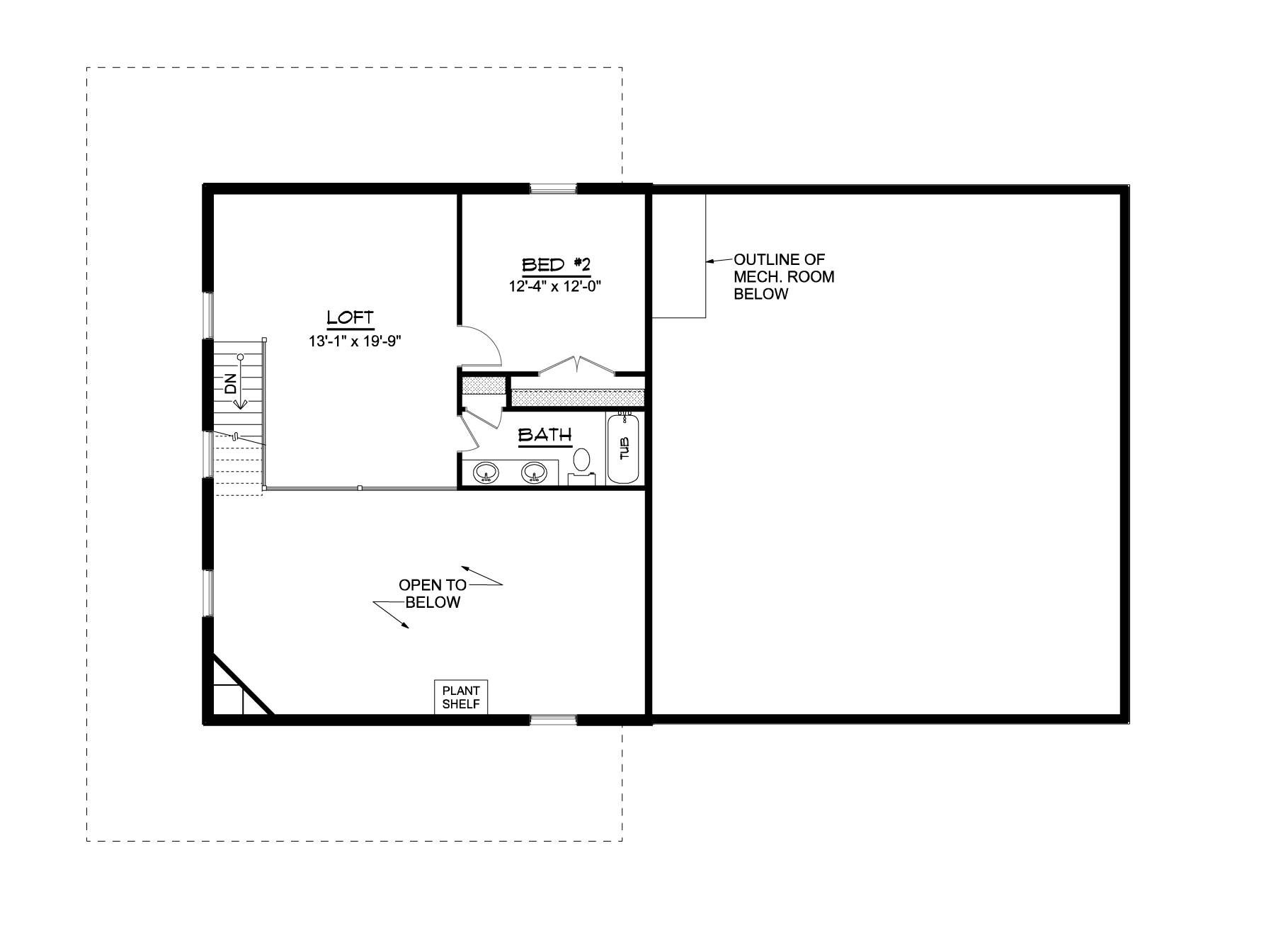
_m.jpg)
