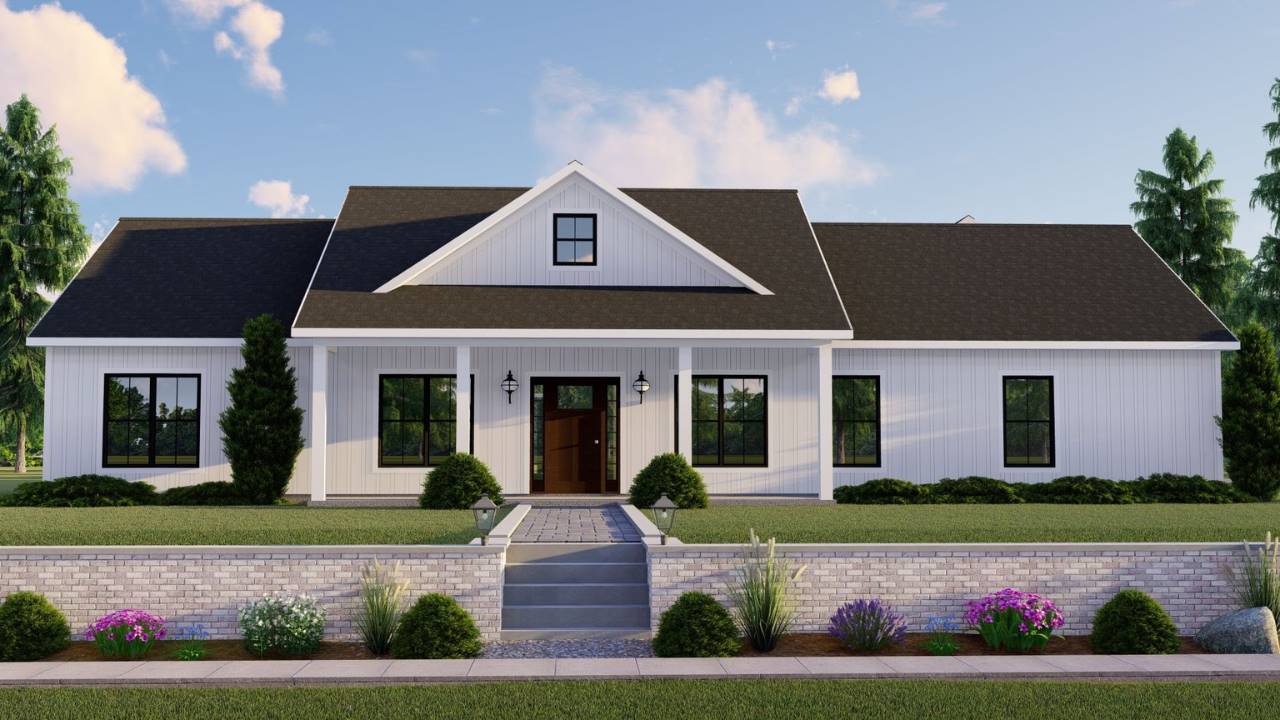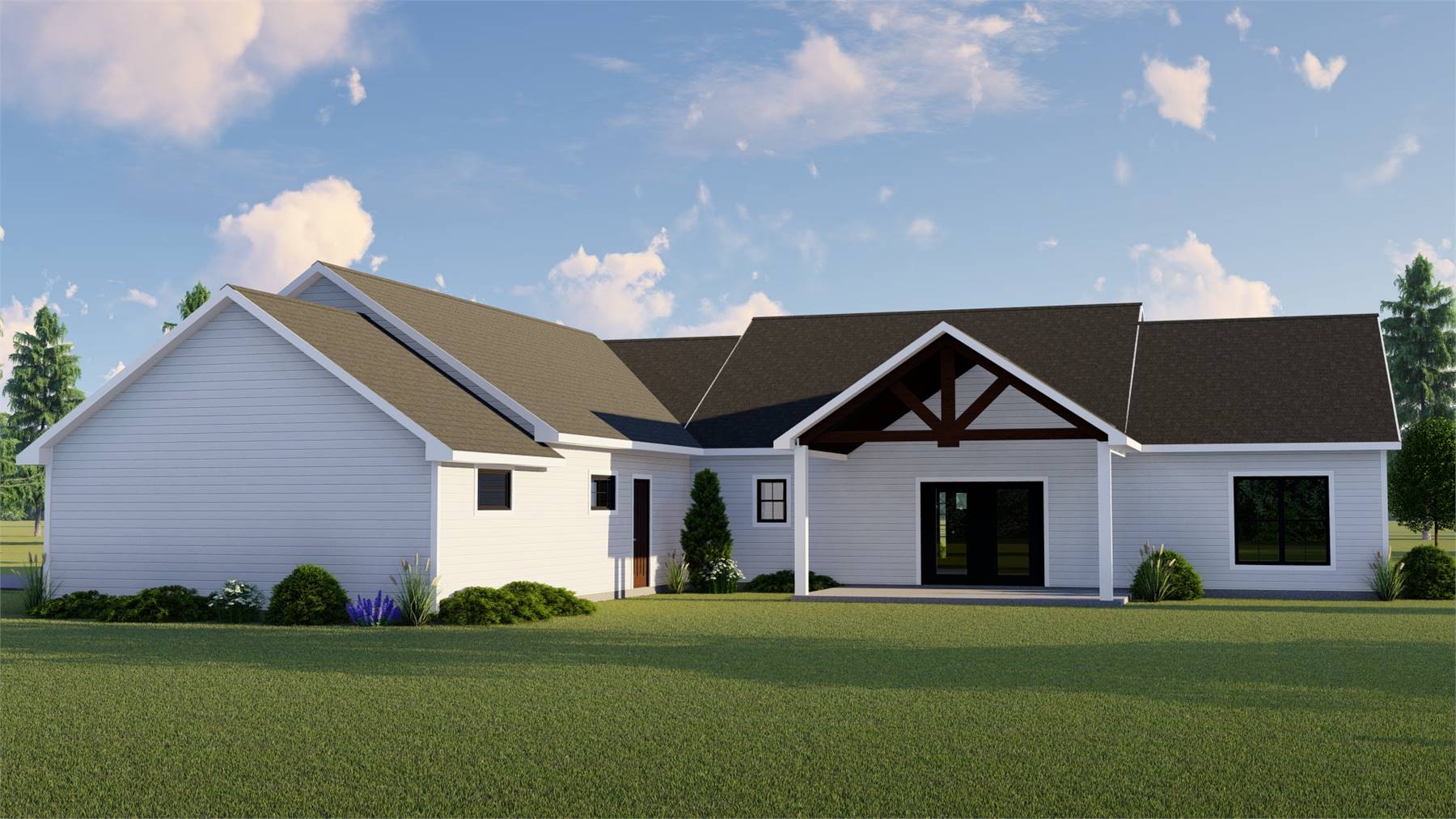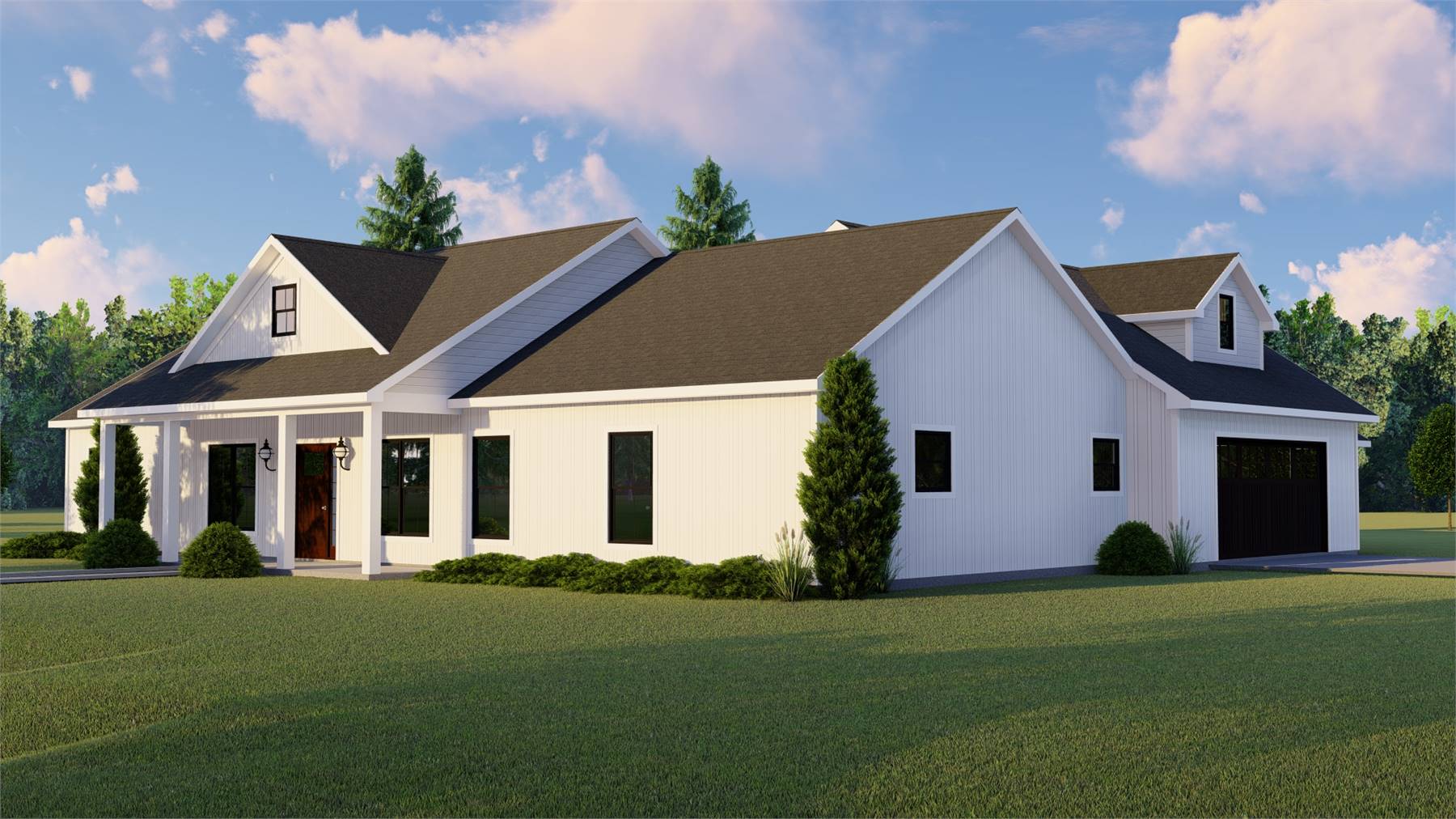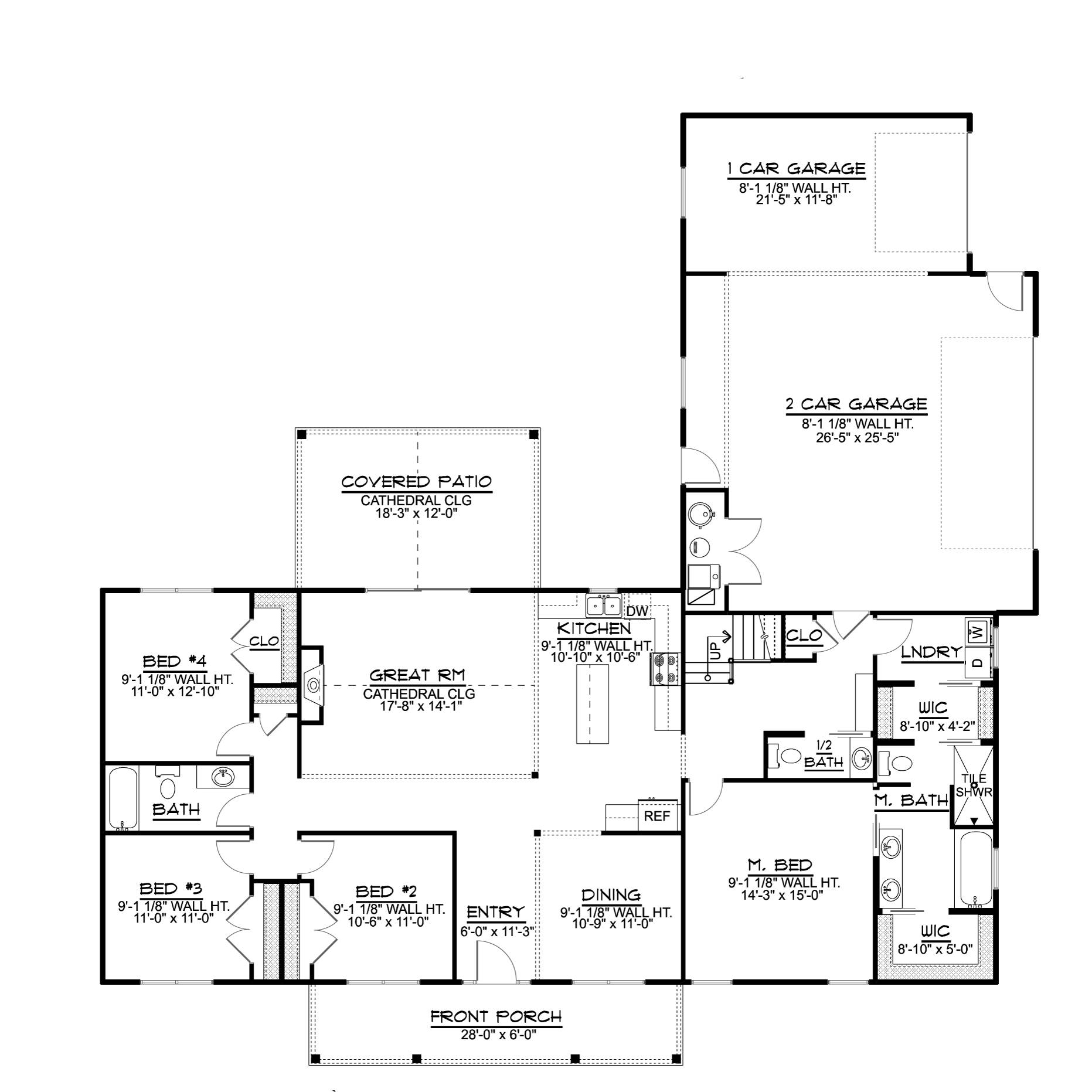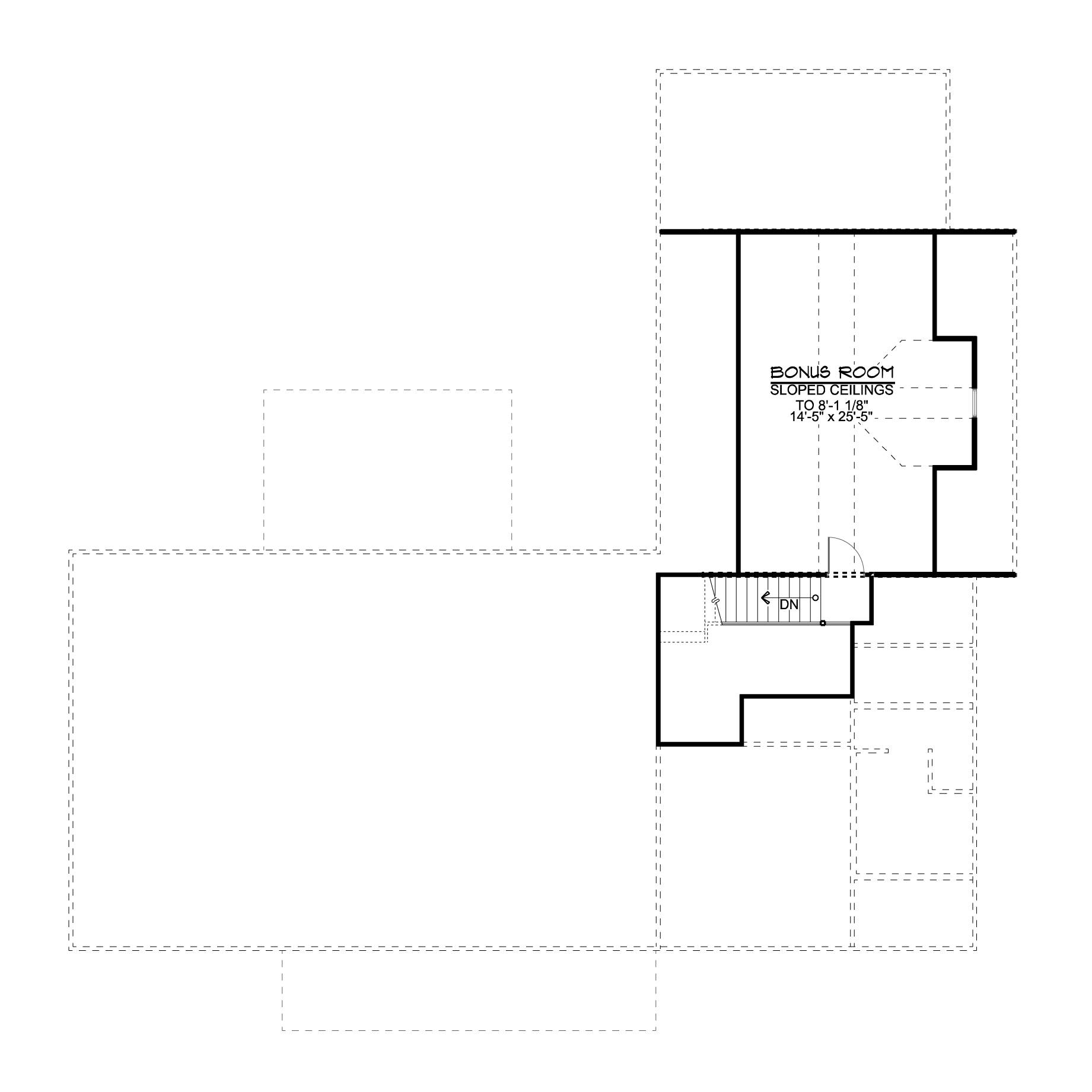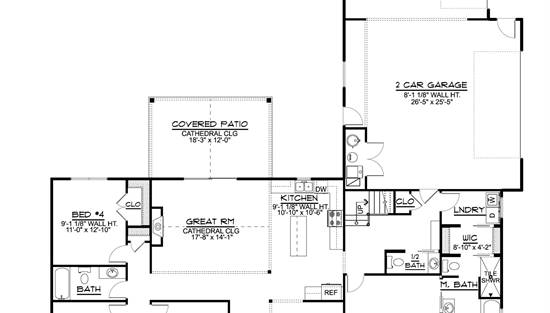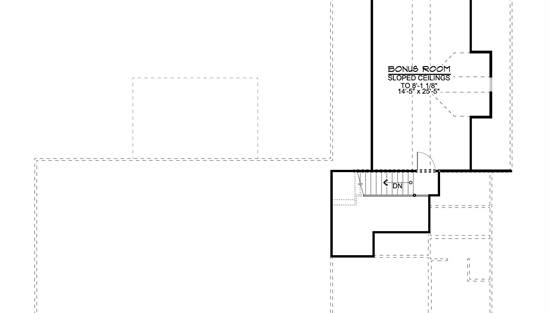- Plan Details
- |
- |
- Print Plan
- |
- Modify Plan
- |
- Reverse Plan
- |
- Cost-to-Build
- |
- View 3D
- |
- Advanced Search
About House Plan 11281:
House Plan 11281 blends timeless farmhouse curb appeal with a smart family-friendly layout. This single-level home offers 1,992 sq. ft. of heated living space with 4 bedrooms and 2.5 bathrooms. The spacious great room with cathedral ceilings flows effortlessly into the dining area and kitchen, where a central island and walk-in pantry enhance functionality. The primary suite is a private retreat with dual walk-in closets and a luxurious bathroom featuring a separate tub and shower. Three secondary bedrooms share easy access to a full bath, making the design perfect for families. Outdoor spaces include a welcoming front porch and a rear covered patio for year-round enjoyment. A 3-car side-entry garage ensures ample parking, while the upstairs bonus room provides flexible space for hobbies, guests, or storage.
Plan Details
Key Features
Attached
Bonus Room
Covered Front Porch
Dining Room
Double Vanity Sink
Fireplace
Great Room
His and Hers Primary Closets
Kitchen Island
Laundry 1st Fl
L-Shaped
Primary Bdrm Main Floor
Open Floor Plan
Pantry
Separate Tub and Shower
Split Bedrooms
Vaulted Ceilings
Walk-in Closet
Build Beautiful With Our Trusted Brands
Our Guarantees
- Only the highest quality plans
- Int’l Residential Code Compliant
- Full structural details on all plans
- Best plan price guarantee
- Free modification Estimates
- Builder-ready construction drawings
- Expert advice from leading designers
- PDFs NOW!™ plans in minutes
- 100% satisfaction guarantee
- Free Home Building Organizer
