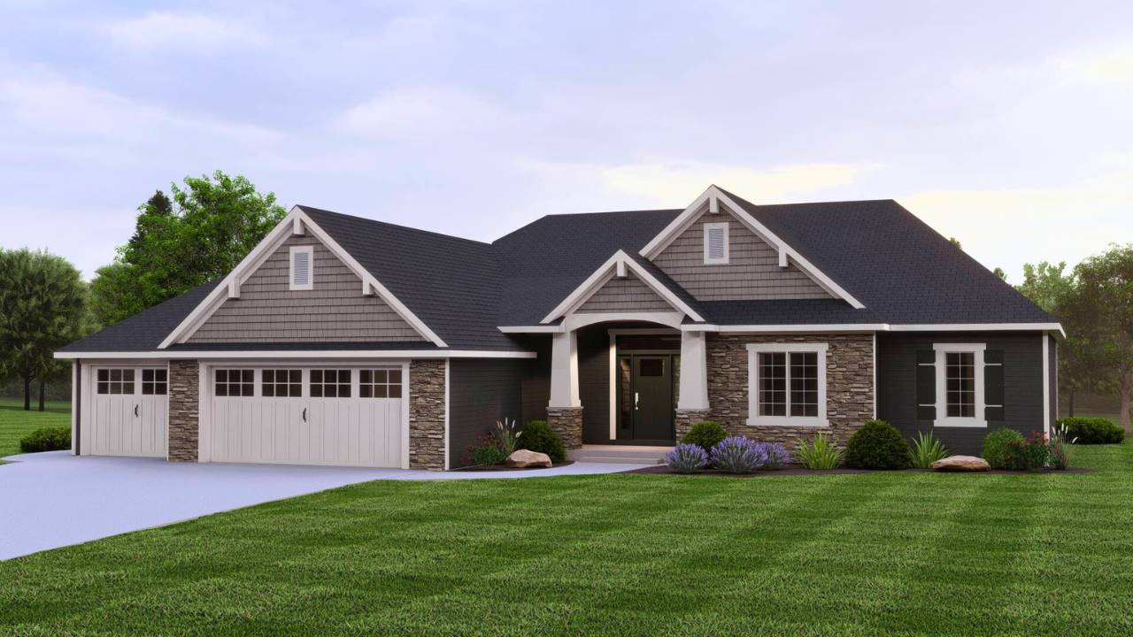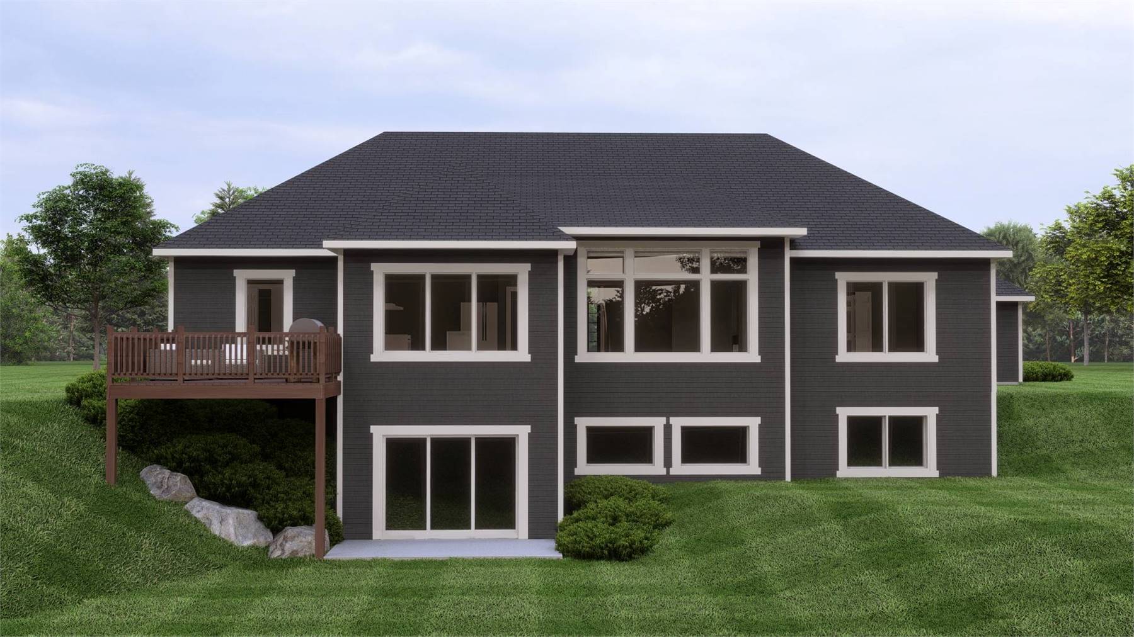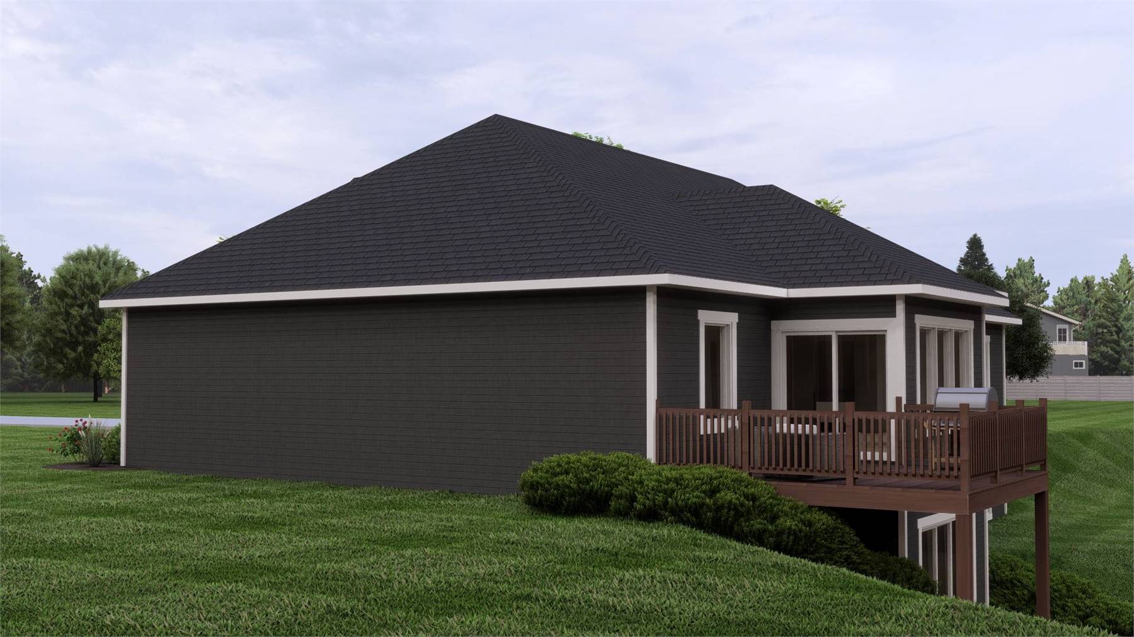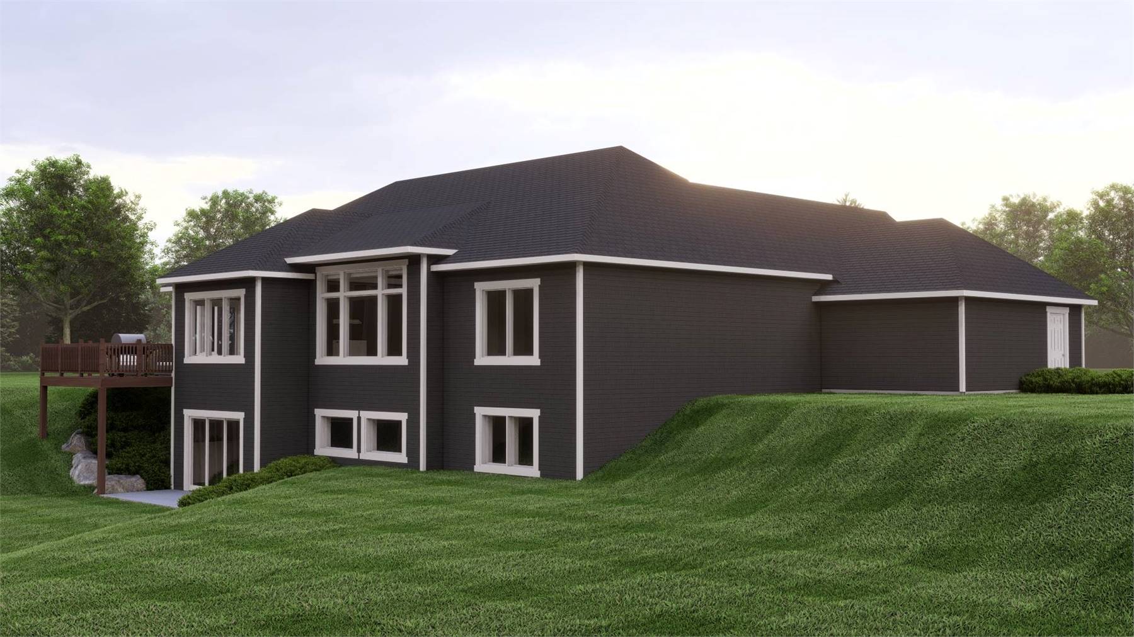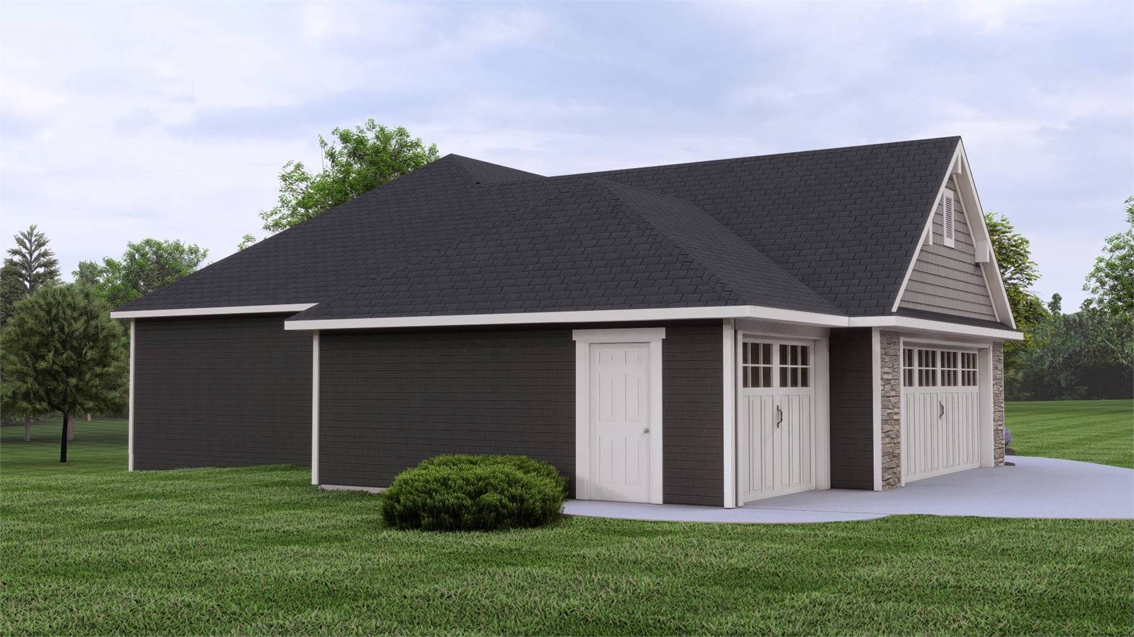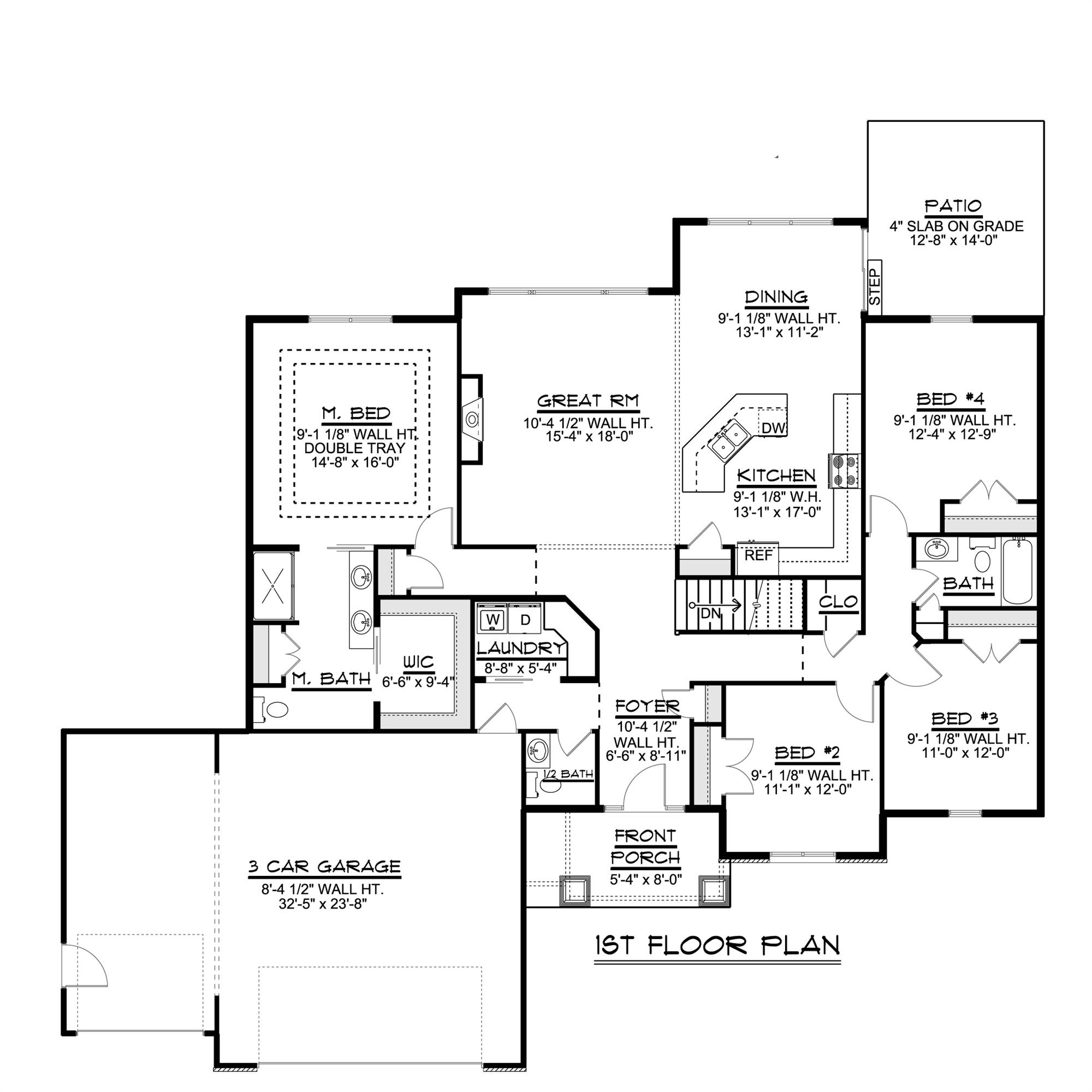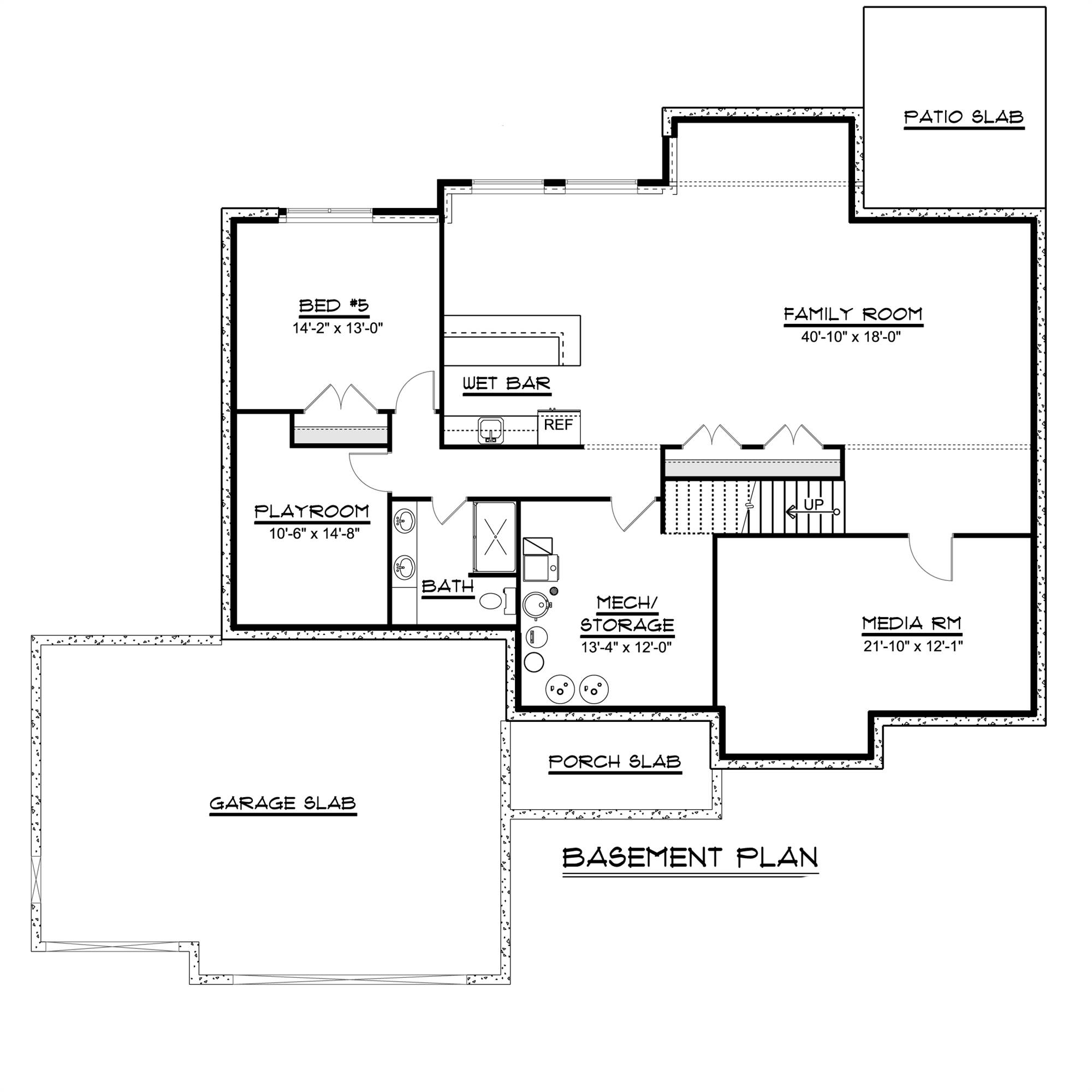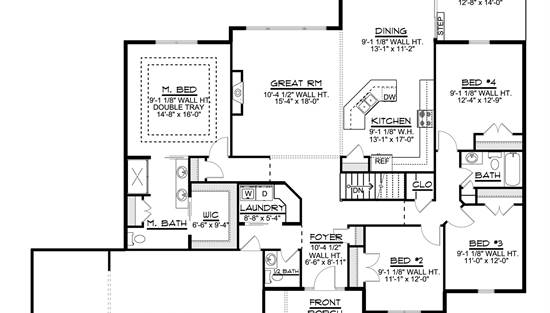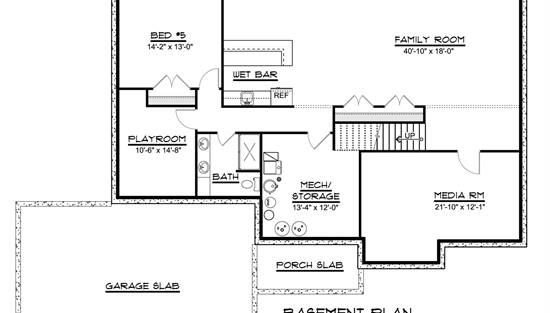- Plan Details
- |
- |
- Print Plan
- |
- Modify Plan
- |
- Reverse Plan
- |
- Cost-to-Build
- |
- View 3D
- |
- Advanced Search
About House Plan 11284:
House Plan 11284 blends Craftsman charm with a functional ranch design. The 2,106 sq. ft. main level features a welcoming foyer, open kitchen with walk-in pantry, and a great room that flows into the dining space and outdoor patio. The private primary suite includes a spa-inspired bath and large walk-in closet, while three secondary bedrooms share a full bath in their own wing. A 3-car garage and a convenient laundry room complete the first floor. Designed with everyday living in mind, this home also includes a half bath for guests. For those wanting more space, the optional finished lower level adds a spacious family room, media room, playroom, wet bar, guest bedroom, and an additional bath. With its flexible layout, House Plan 11284 offers everything from cozy family living to impressive entertaining space.
Plan Details
Key Features
Attached
Double Vanity Sink
Family Room
Fireplace
Front Porch
Great Room
Kitchen Island
Laundry 1st Fl
Library/Media Rm
L-Shaped
Primary Bdrm Main Floor
Open Floor Plan
Pantry
Rec Room
Side-entry
Split Bedrooms
Storage Space
Suited for view lot
Walk-in Closet
Build Beautiful With Our Trusted Brands
Our Guarantees
- Only the highest quality plans
- Int’l Residential Code Compliant
- Full structural details on all plans
- Best plan price guarantee
- Free modification Estimates
- Builder-ready construction drawings
- Expert advice from leading designers
- PDFs NOW!™ plans in minutes
- 100% satisfaction guarantee
- Free Home Building Organizer
.png)
.png)
