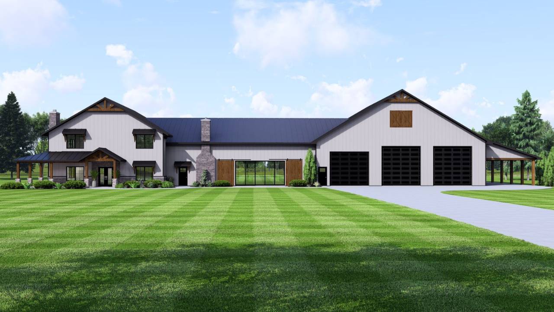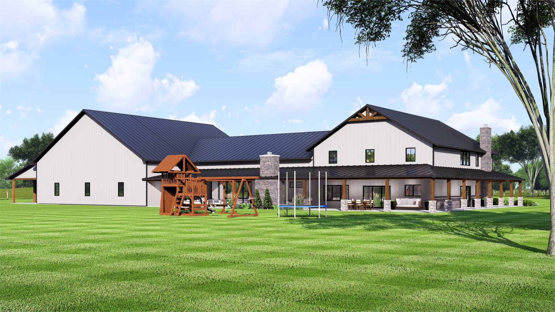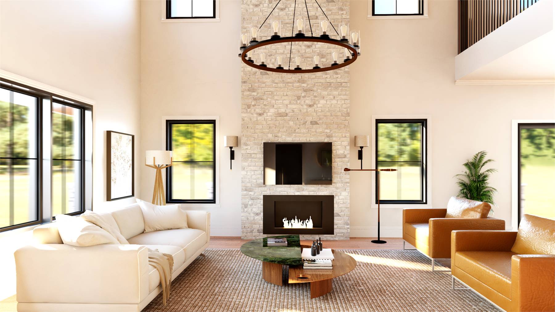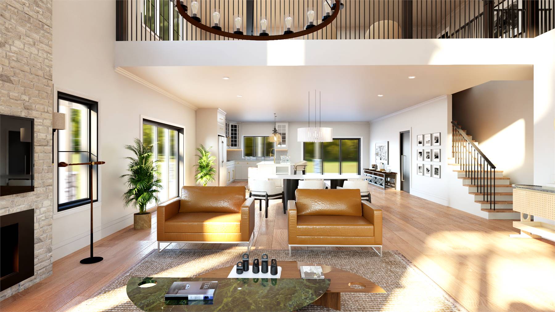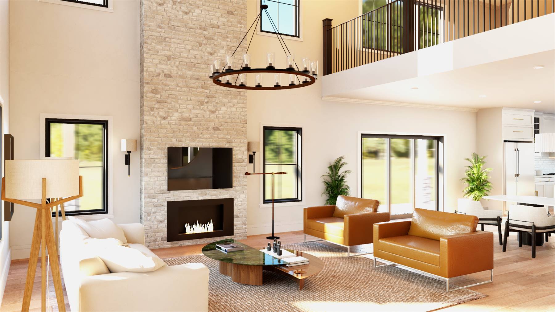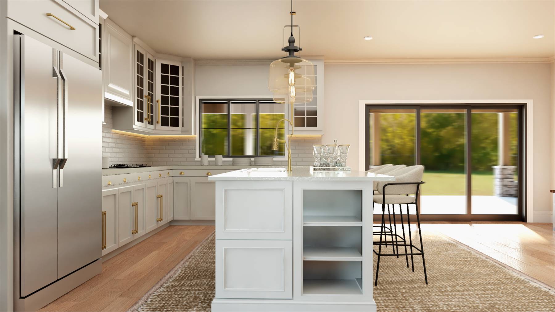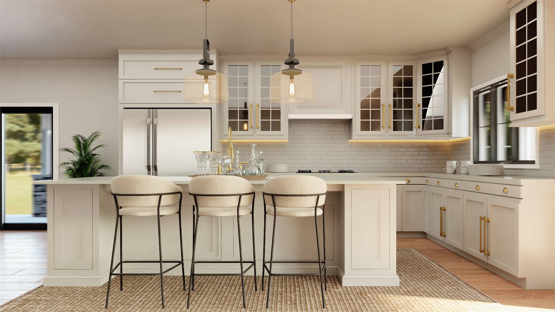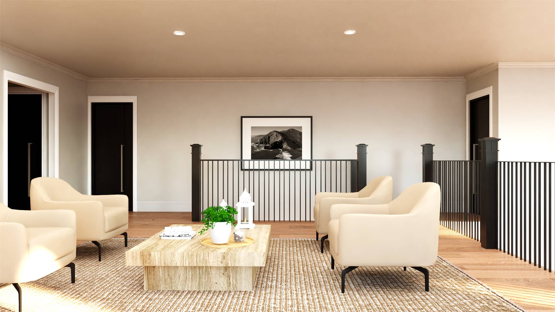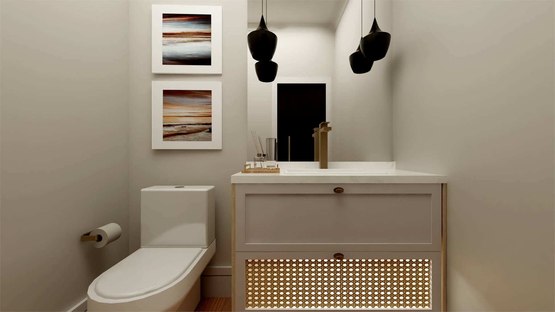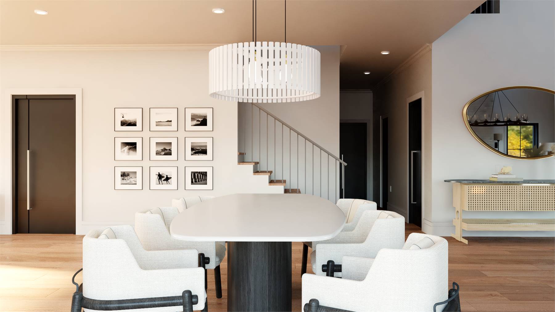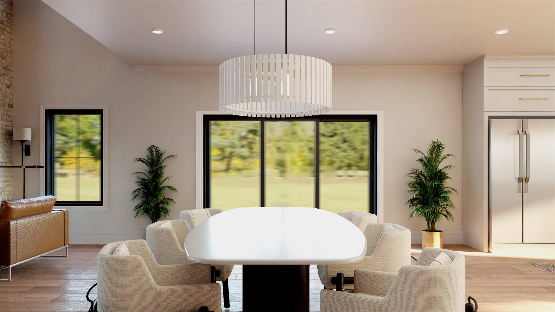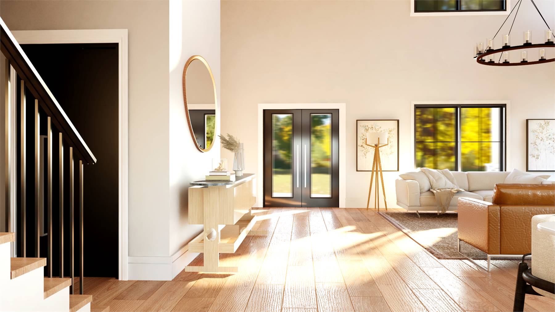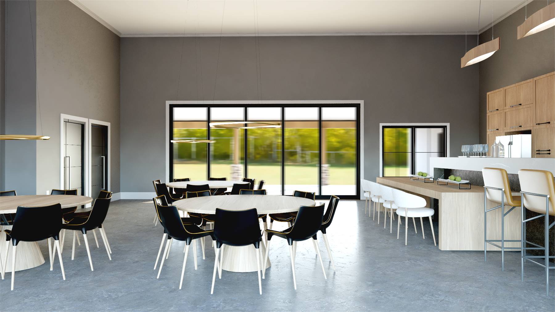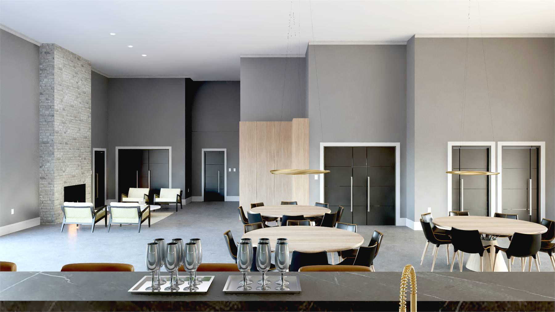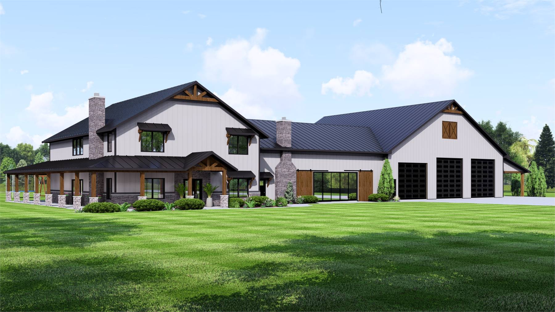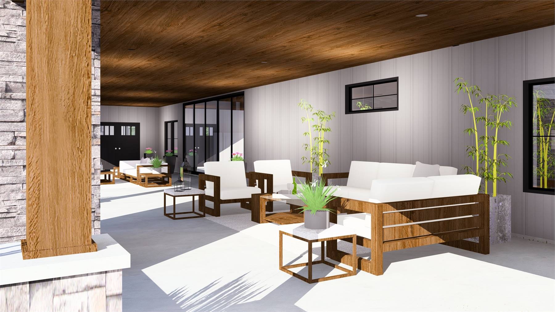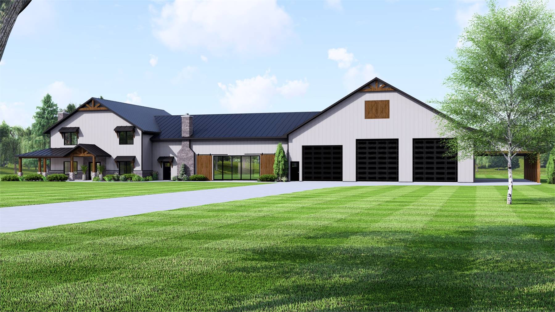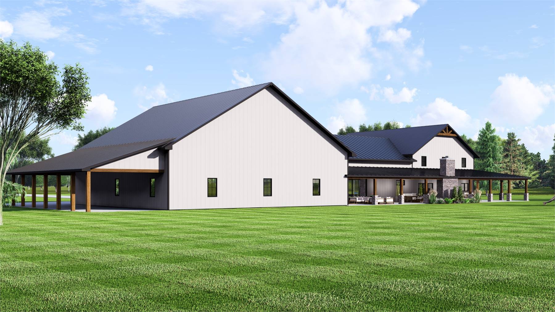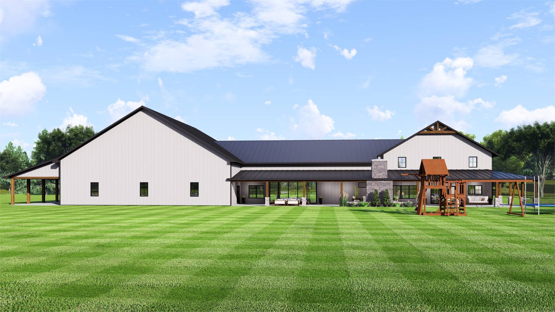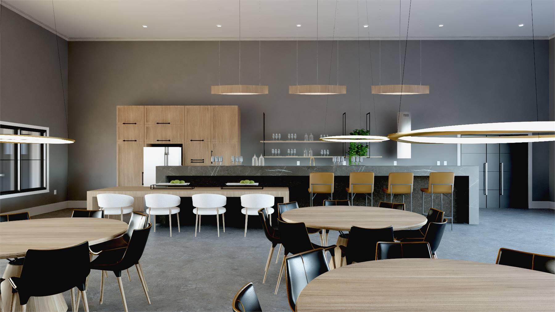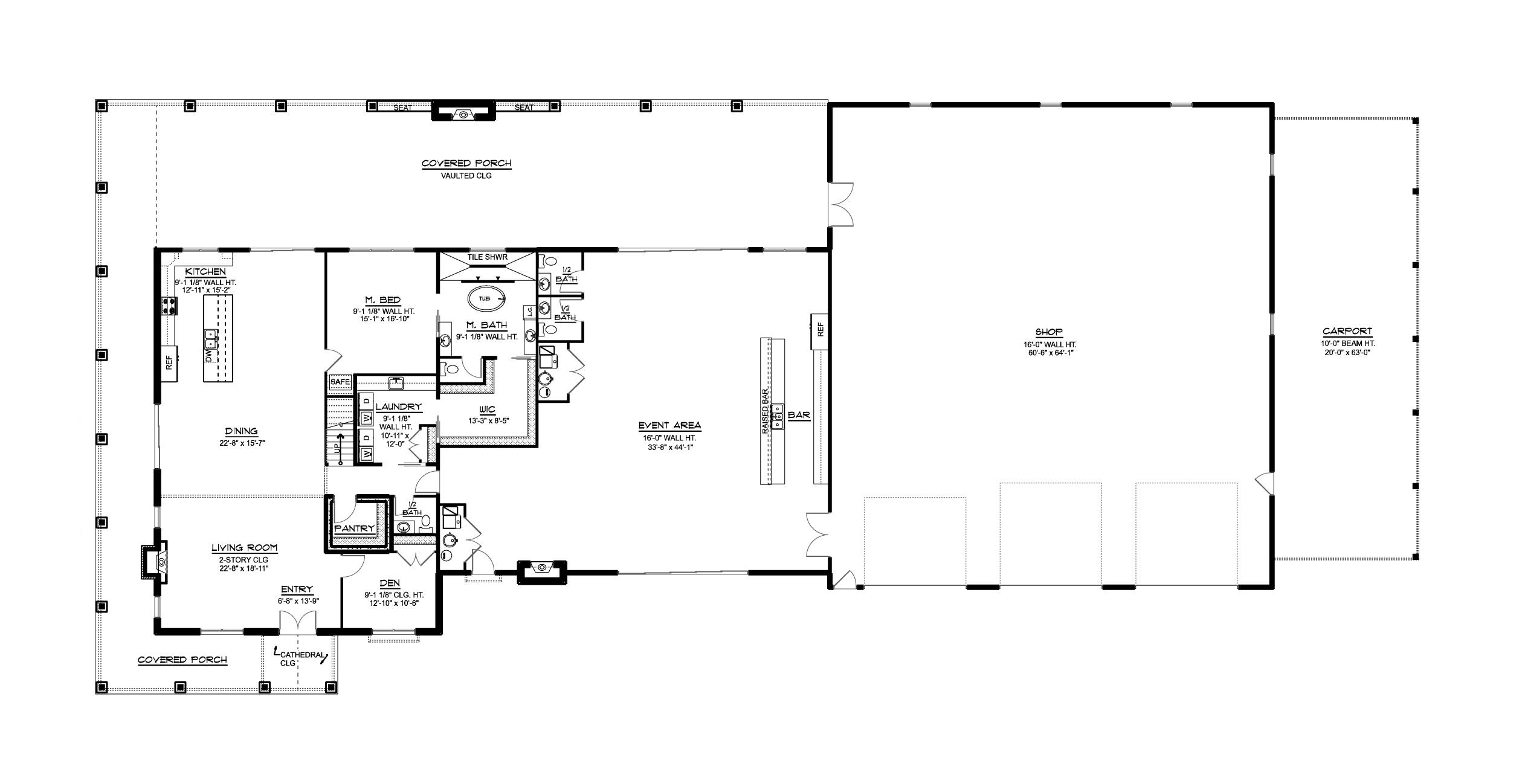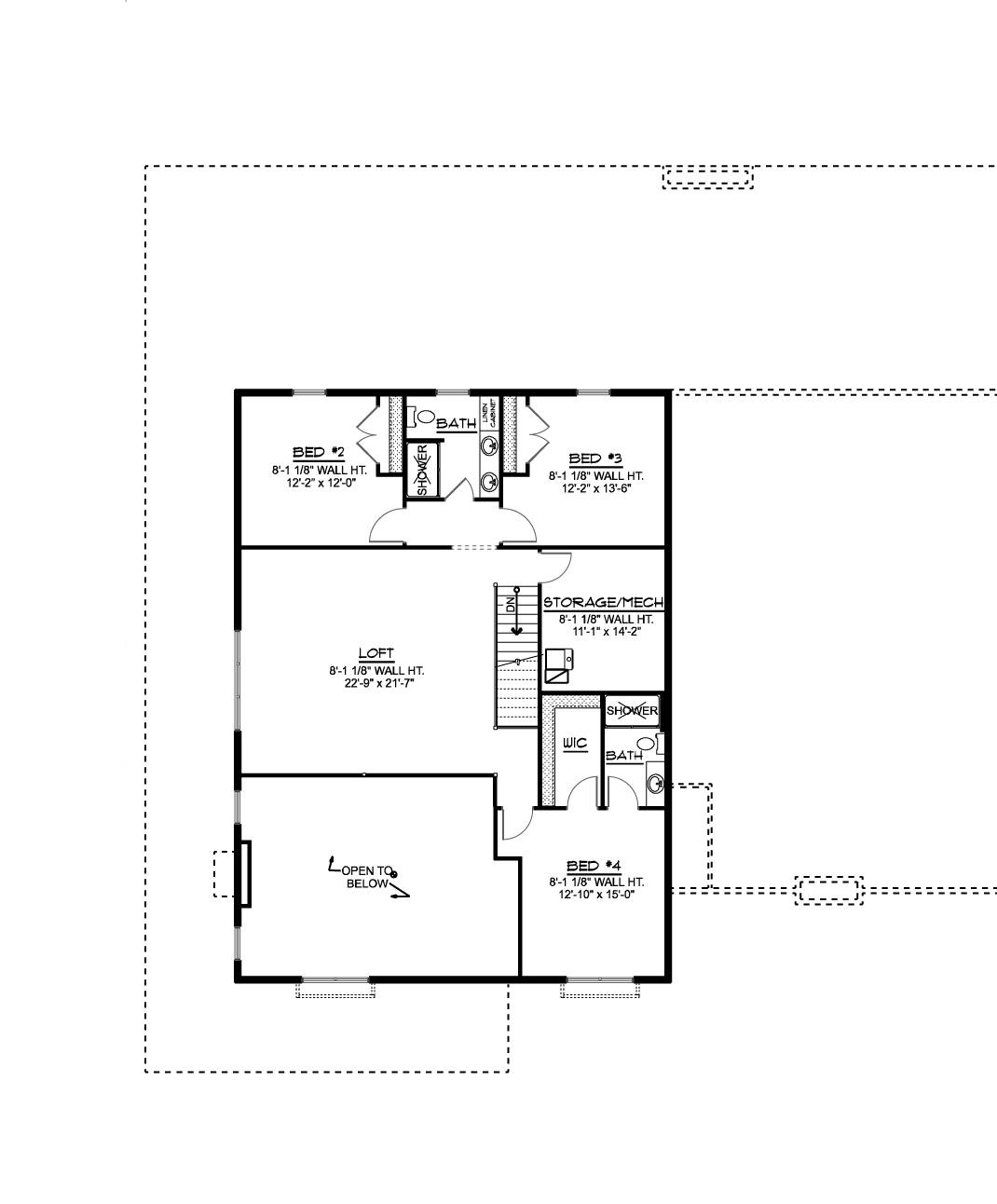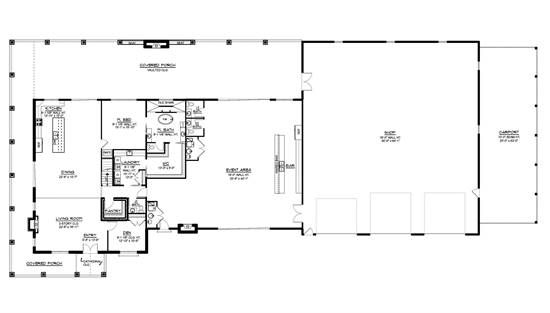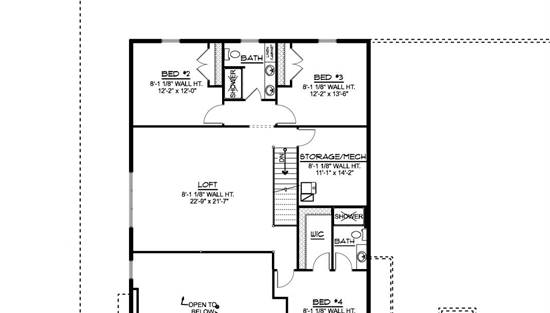- Plan Details
- |
- |
- Print Plan
- |
- Modify Plan
- |
- Reverse Plan
- |
- Cost-to-Build
- |
- View 3D
- |
- Advanced Search
About House Plan 11295:
House Plan 11295 is a luxury 2-story barndominium built for flexibility and entertaining. Inside its 4,013 square feet of living space, you’ll find an open floor plan that includes a vaulted great room, gourmet kitchen, and dining area with seamless access to covered outdoor spaces. The main level features a private primary suite with a soaking tub, walk-in shower, and dual vanities, while the upper floor offers three spacious bedrooms, a loft, and additional storage. A large event area, complete with a bar and adjoining shop, makes this design ideal for hosting gatherings or operating a home business. With an attached carport, oversized garage, and wraparound porch, this plan offers unmatched versatility. Combining rustic elegance and modern function, House Plan 11295 delivers the perfect barndominium for today’s country lifestyle.
Plan Details
Key Features
2 Story Volume
Attached
Carport
Covered Front Porch
Covered Rear Porch
Double Vanity Sink
Fireplace
Foyer
Front-entry
Great Room
Guest Suite
Home Office
In-law Suite
Kitchen Island
Laundry 1st Fl
Loft / Balcony
L-Shaped
Primary Bdrm Main Floor
Nook / Breakfast Area
Open Floor Plan
Outdoor Living Space
Oversized
Rear Porch
Rec Room
Separate Tub and Shower
Split Bedrooms
Storage Space
Suited for view lot
Vaulted Ceilings
Walk-in Closet
Walk-in Pantry
Workshop
Wraparound Porch
Build Beautiful With Our Trusted Brands
Our Guarantees
- Only the highest quality plans
- Int’l Residential Code Compliant
- Full structural details on all plans
- Best plan price guarantee
- Free modification Estimates
- Builder-ready construction drawings
- Expert advice from leading designers
- PDFs NOW!™ plans in minutes
- 100% satisfaction guarantee
- Free Home Building Organizer
(3).png)
(6).png)
