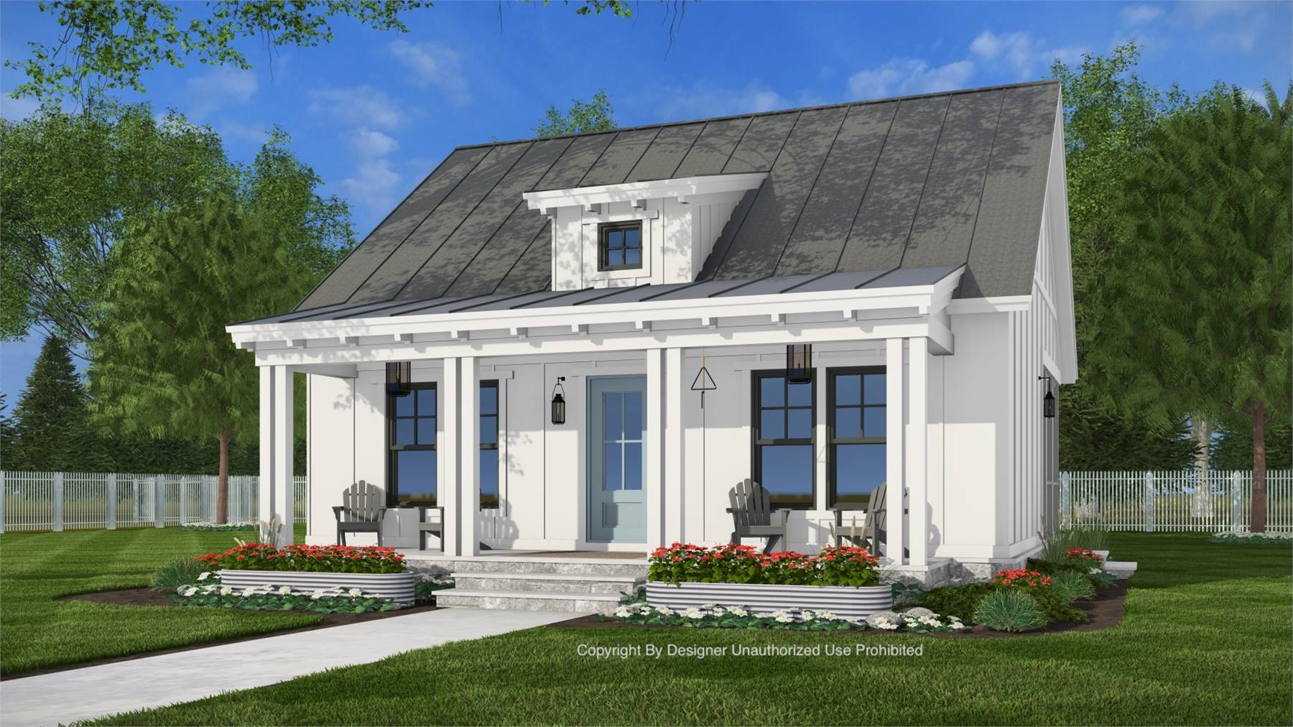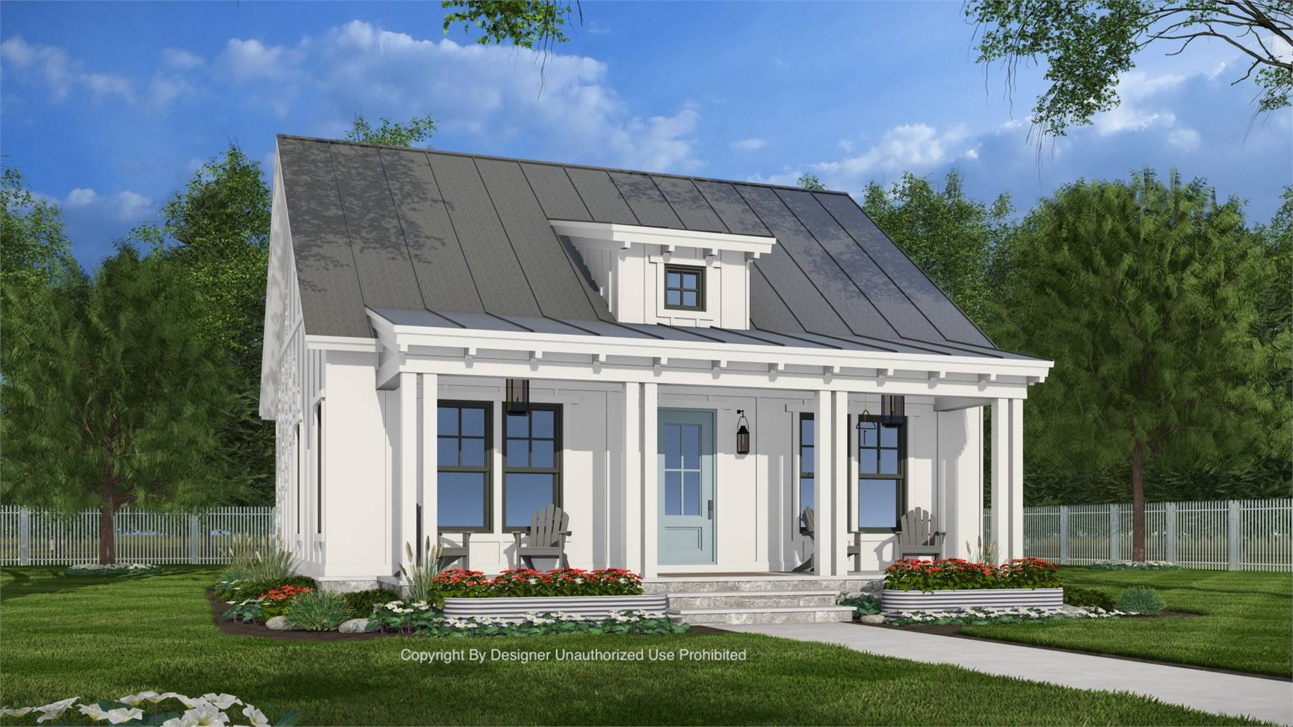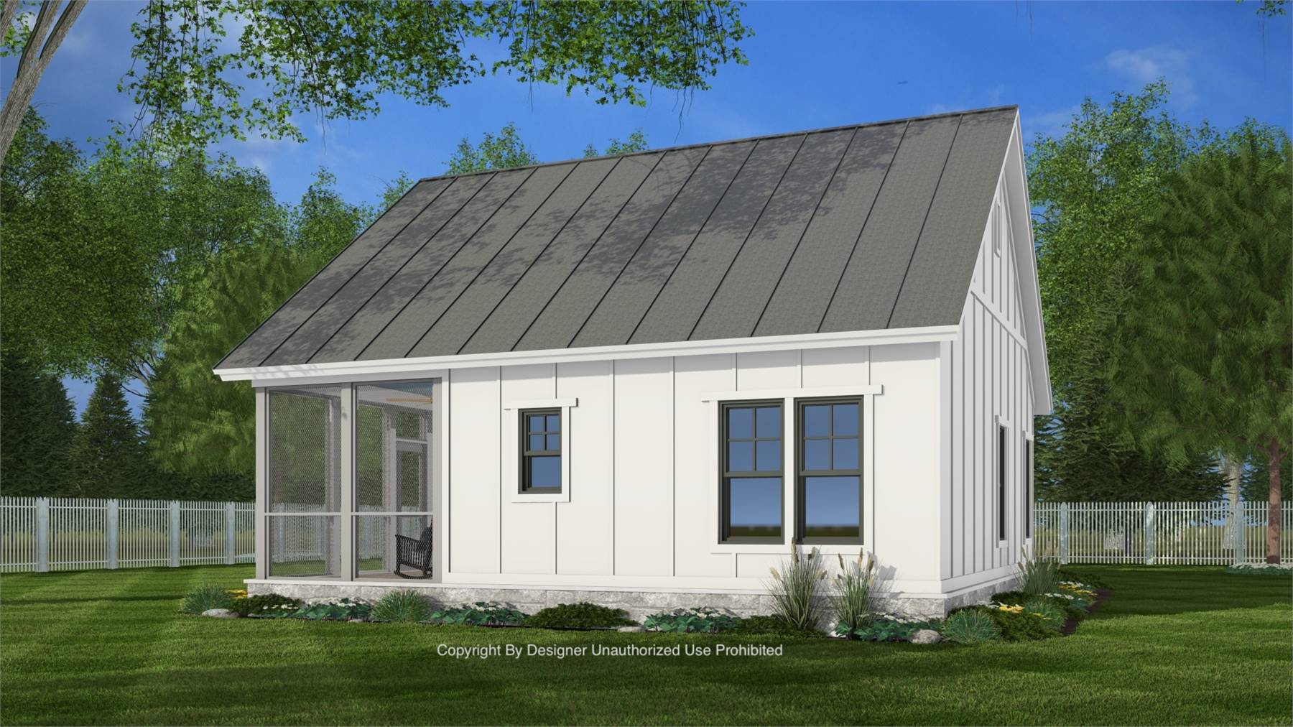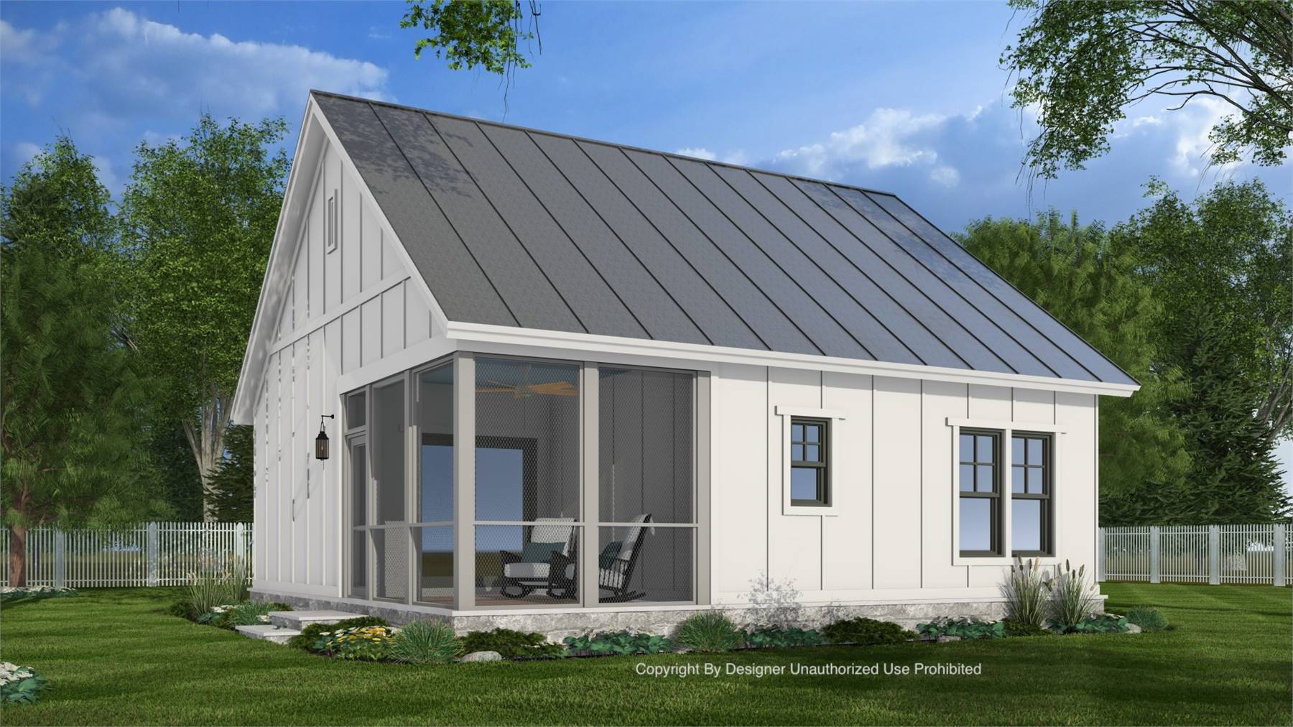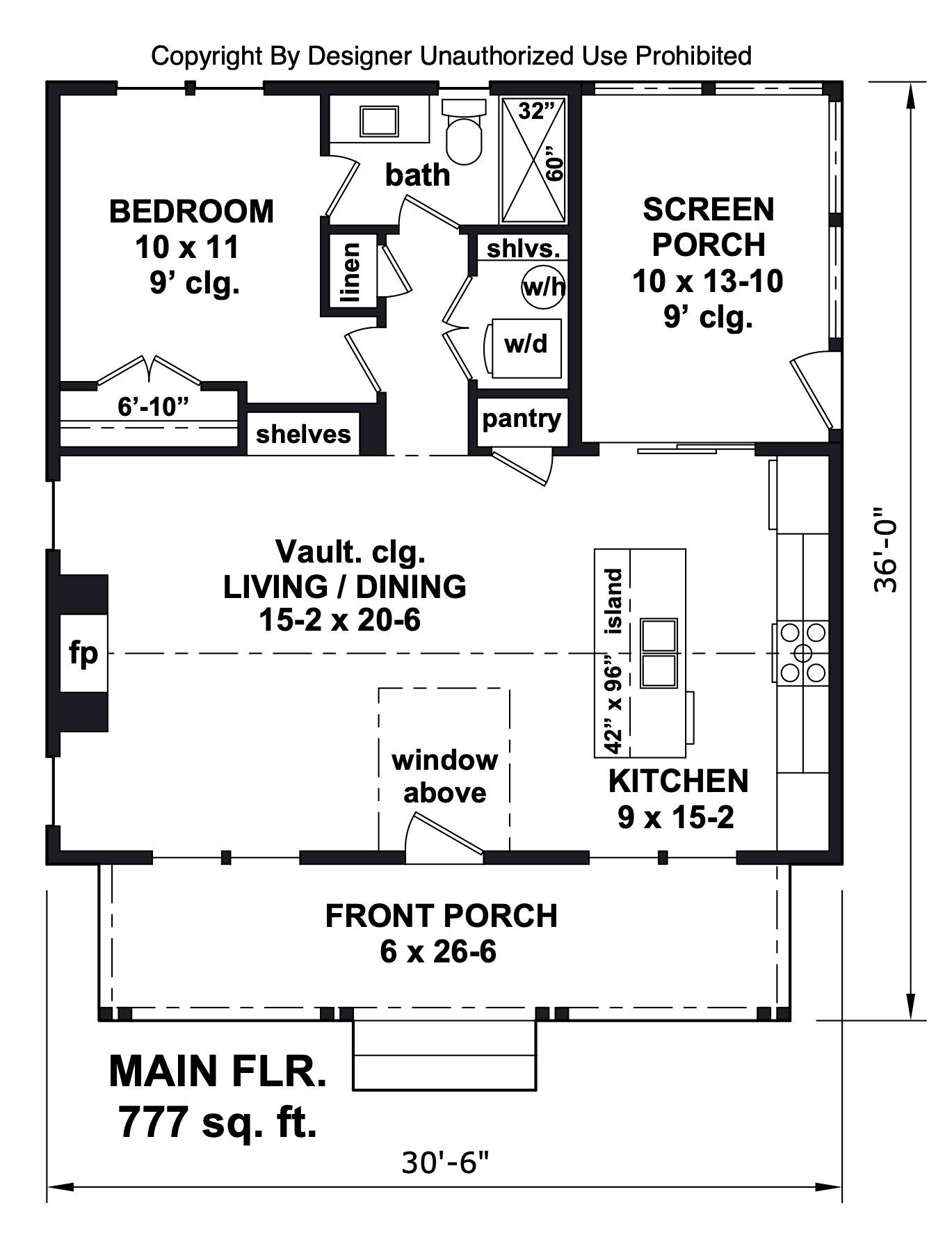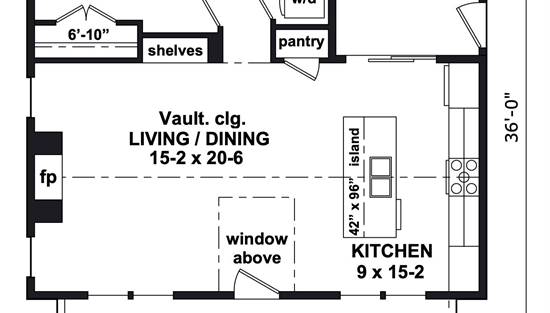- Plan Details
- |
- |
- Print Plan
- |
- Modify Plan
- |
- Reverse Plan
- |
- Cost-to-Build
- |
- View 3D
- |
- Advanced Search
About House Plan 11301:
House Plan 11301 offers 777 square feet of farmhouse charm in a space-efficient layout. The large covered front porch sets the tone for a welcoming home, while the interior showcases an open floor plan that connects the living room, dining space, and kitchen. A central fireplace adds warmth, and the kitchen’s island and pantry provide function and style. Step out to the rear screened porch to enjoy fresh air in comfort. The rear bedroom serves as a private retreat with its own ensuite, ample closets, and laundry access, making this compact home as practical as it is inviting.
Plan Details
Key Features
Covered Front Porch
Foyer
Great Room
Laundry 1st Fl
L-Shaped
Primary Bdrm Main Floor
Peninsula / Eating Bar
Suited for corner lot
Build Beautiful With Our Trusted Brands
Our Guarantees
- Only the highest quality plans
- Int’l Residential Code Compliant
- Full structural details on all plans
- Best plan price guarantee
- Free modification Estimates
- Builder-ready construction drawings
- Expert advice from leading designers
- PDFs NOW!™ plans in minutes
- 100% satisfaction guarantee
- Free Home Building Organizer
