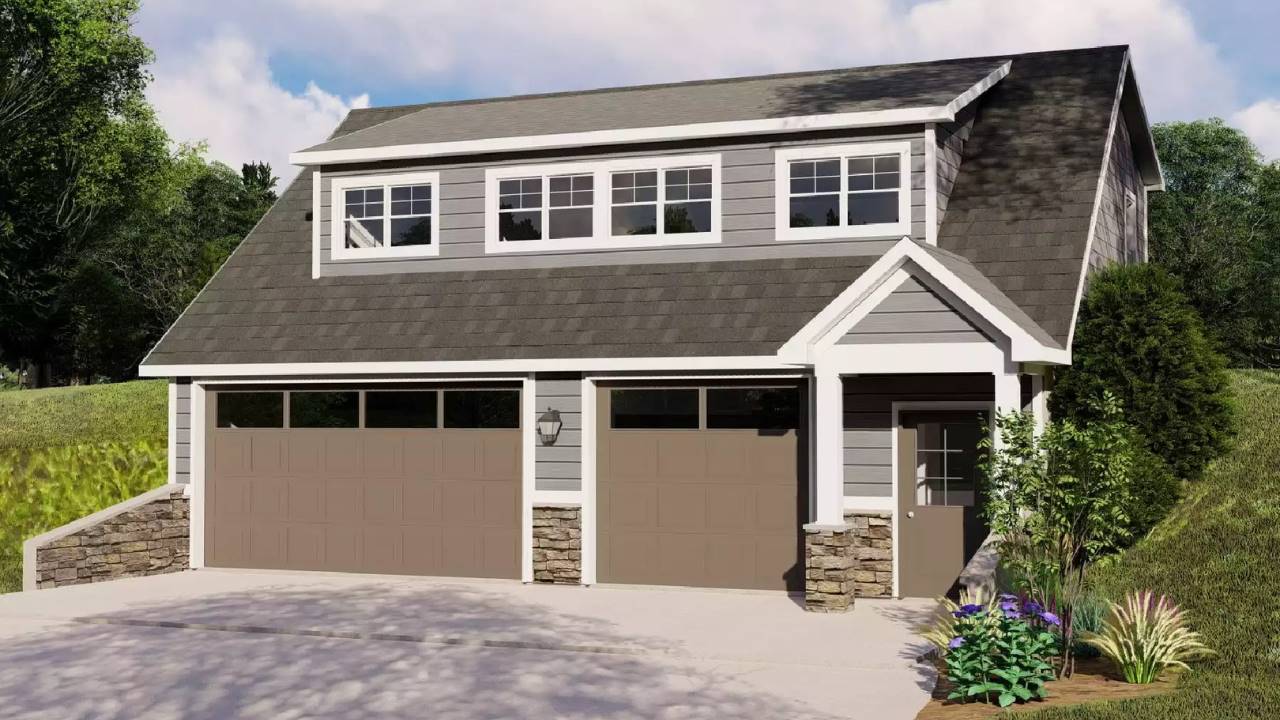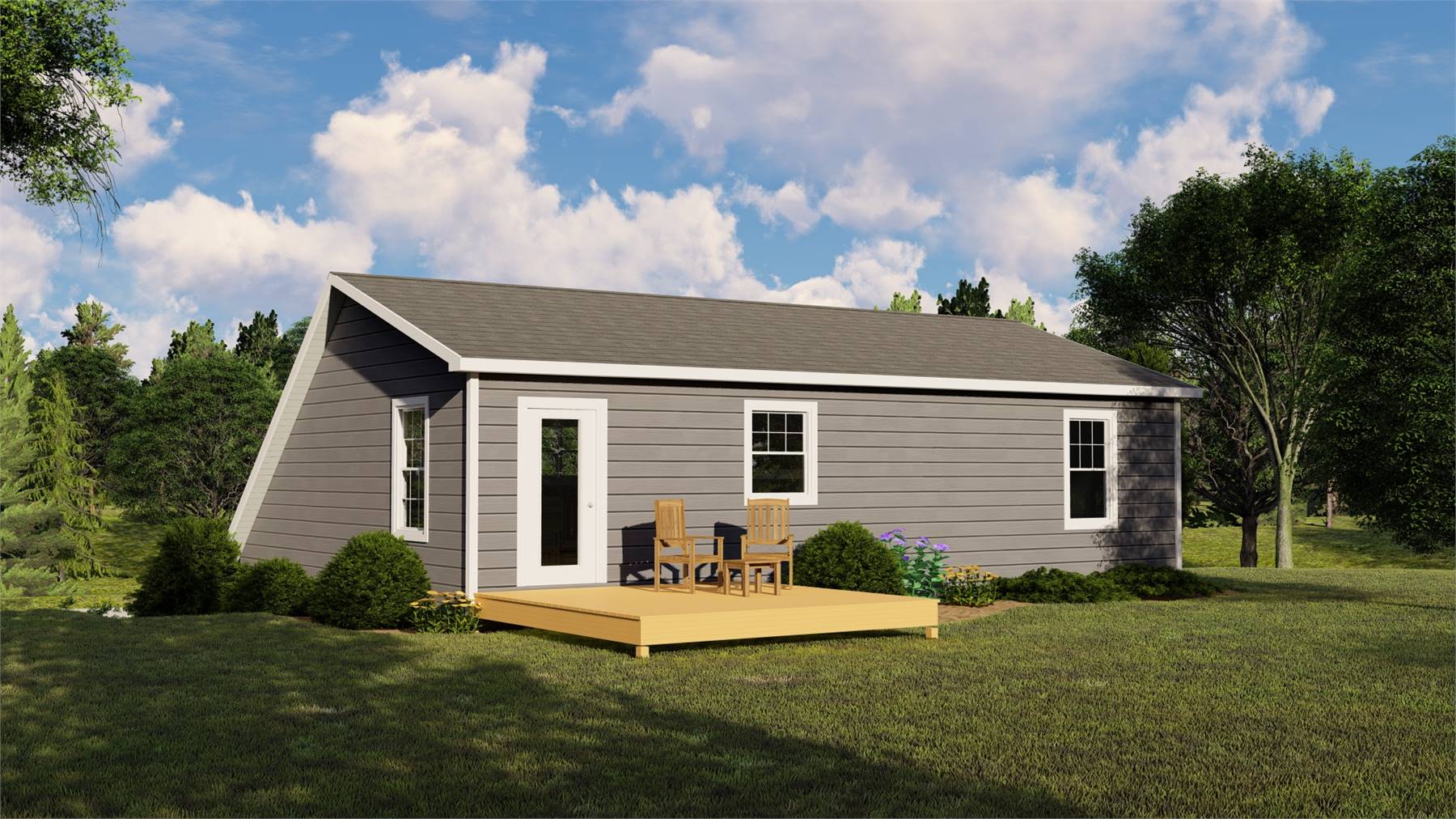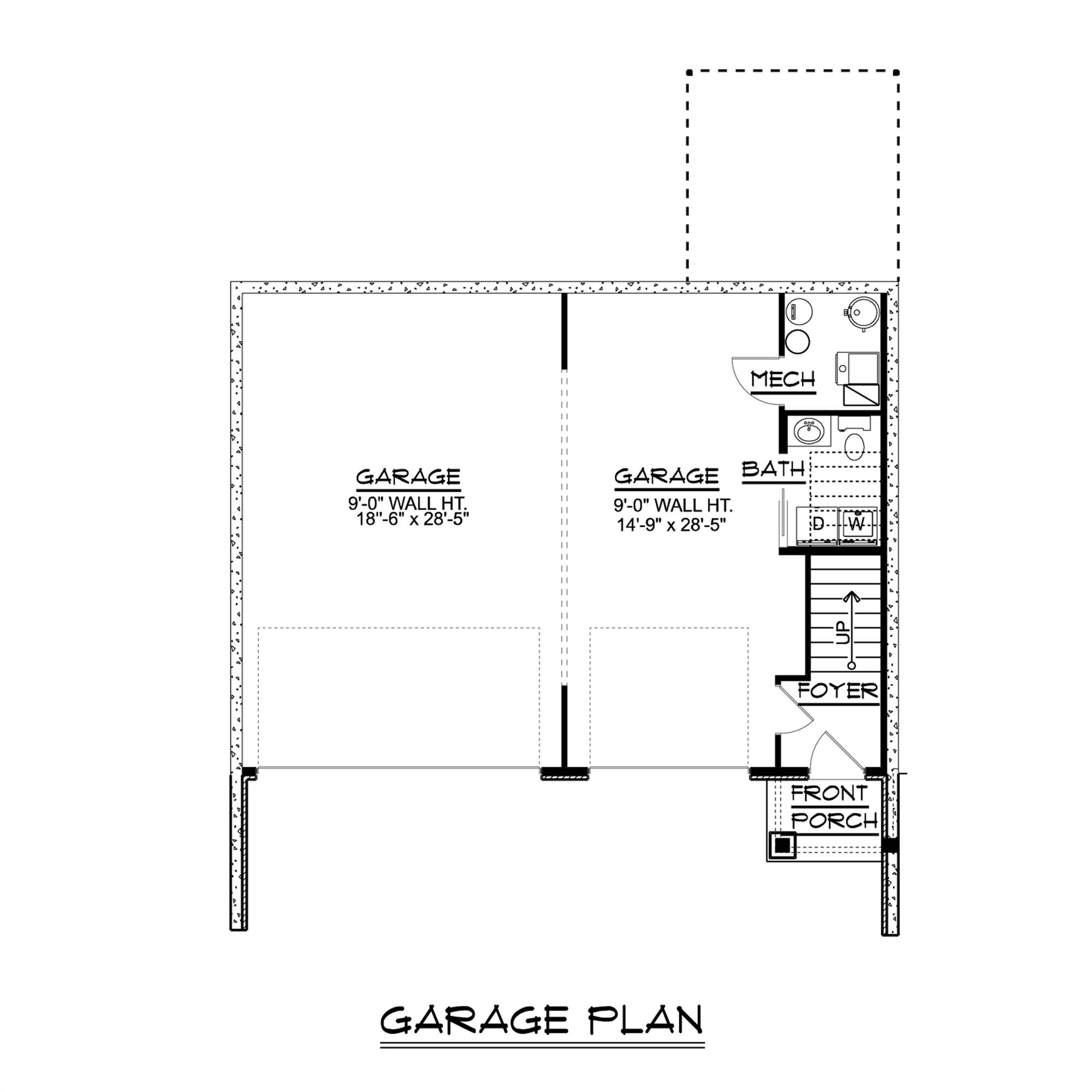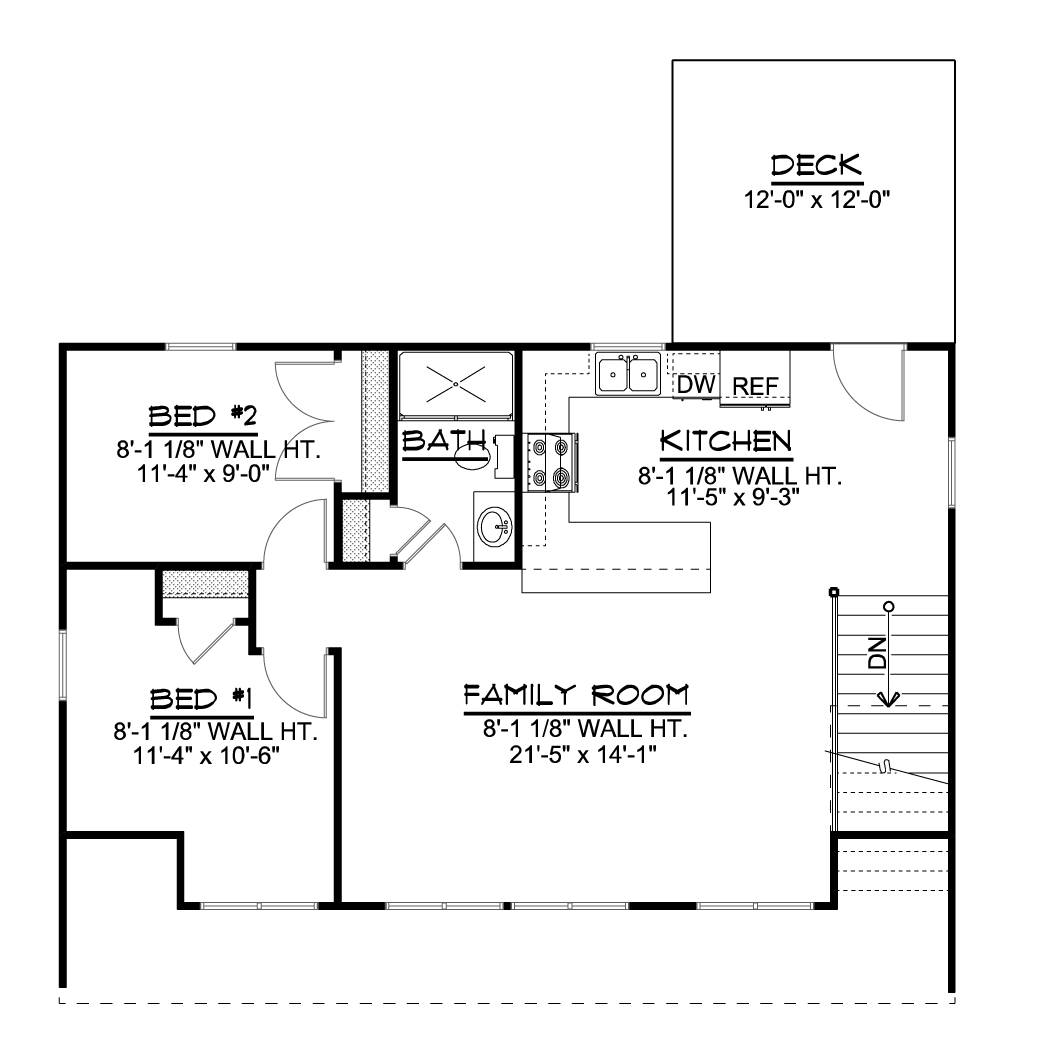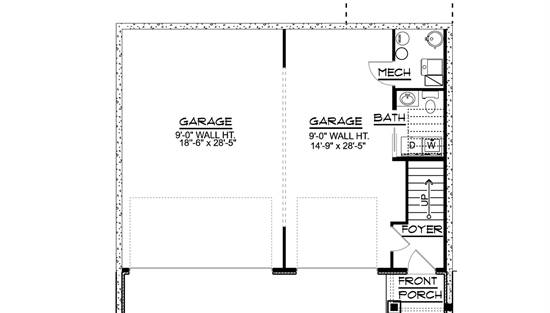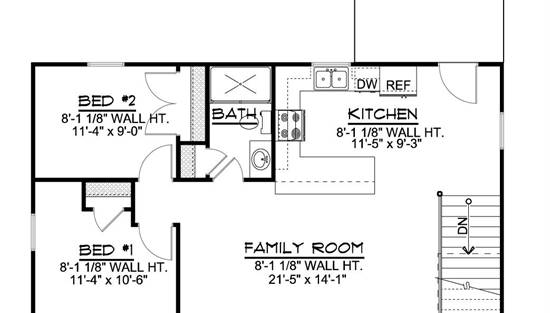- Plan Details
- |
- |
- Print Plan
- |
- Modify Plan
- |
- Reverse Plan
- |
- Cost-to-Build
- |
- View 3D
- |
- Advanced Search
About House Plan 11302:
House Plan 11302 delivers affordable living in a thoughtful two-story layout. Featuring 2 bedrooms and 1.5 bathrooms across 842 sq. ft. of heated space, it’s a perfect solution for small families, downsizers, or first-home buyers. The open floor plan creates an inviting atmosphere, with a family room seamlessly connected to the kitchen and dining area. A front porch and deck expand the living space outdoors, making it easy to enjoy fresh air and natural surroundings. Built with flexibility in mind, this home includes a spacious drive-under garage with room for two cars and additional storage. Its compact footprint and traditional exterior style make it ideal for sloping lots, maximizing space without compromising comfort. With smart design choices and efficient use of space, this plan is both practical and budget-conscious.
Plan Details
Key Features
Attached
Covered Front Porch
Deck
Family Room
Family Style
Front-entry
Inverted Living
Laundry 1st Fl
Open Floor Plan
Peninsula / Eating Bar
Suited for sloping lot
U-Shaped
With Living Space
Build Beautiful With Our Trusted Brands
Our Guarantees
- Only the highest quality plans
- Int’l Residential Code Compliant
- Full structural details on all plans
- Best plan price guarantee
- Free modification Estimates
- Builder-ready construction drawings
- Expert advice from leading designers
- PDFs NOW!™ plans in minutes
- 100% satisfaction guarantee
- Free Home Building Organizer
