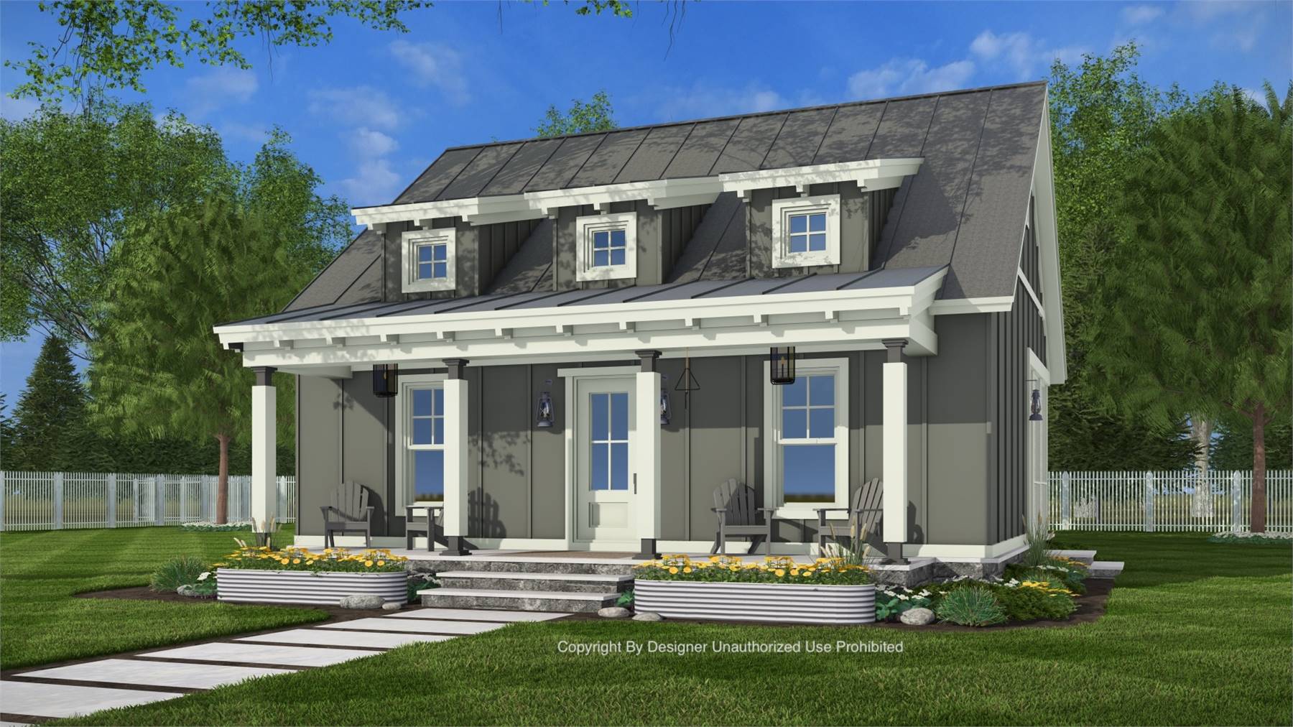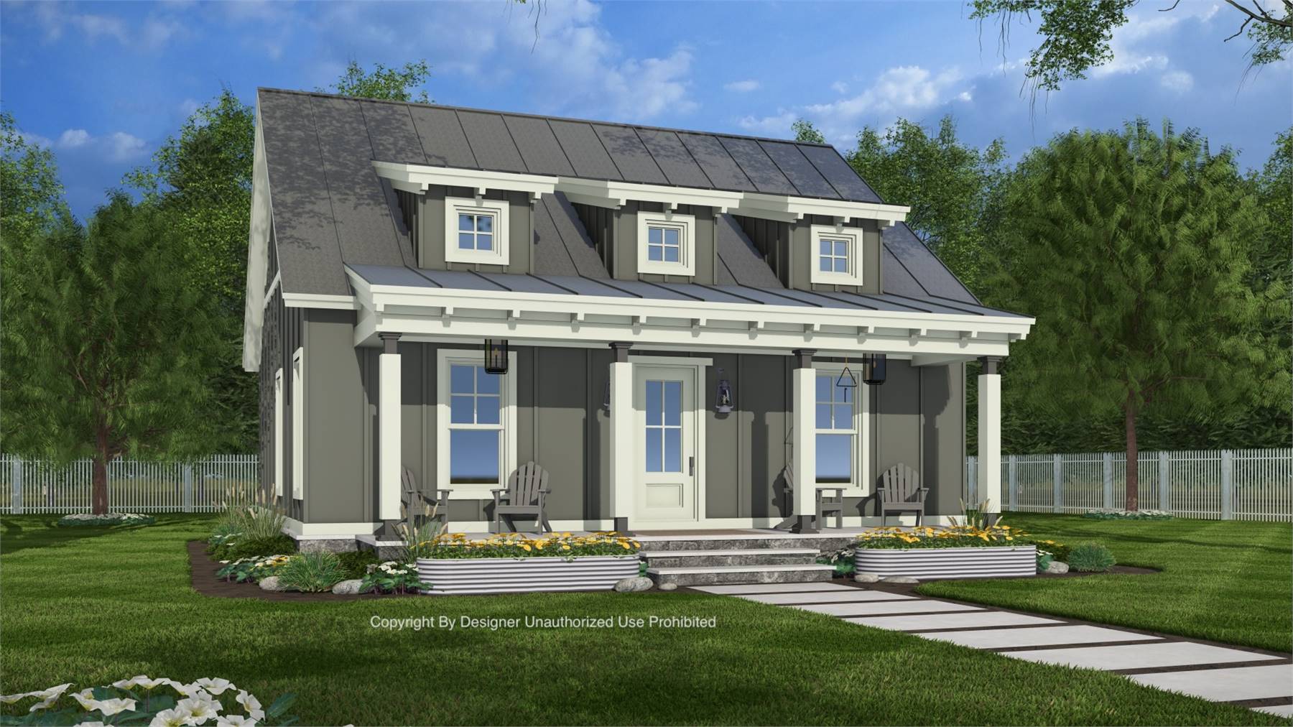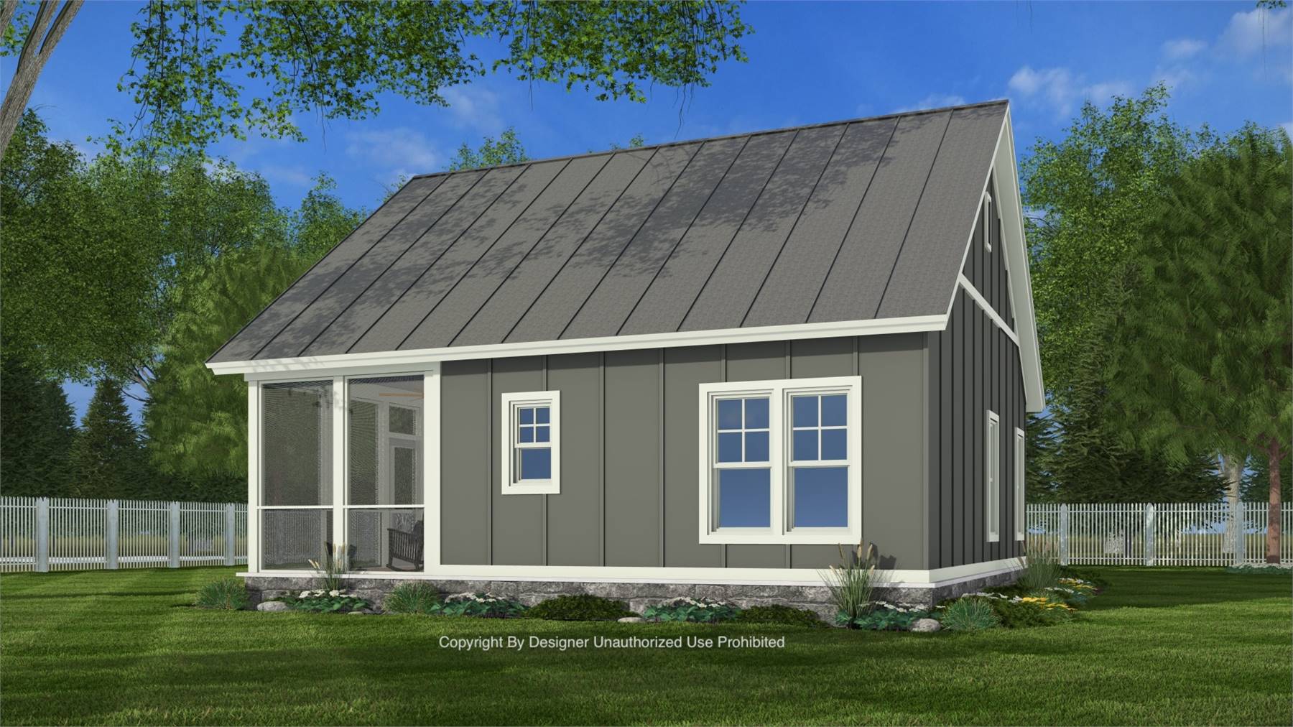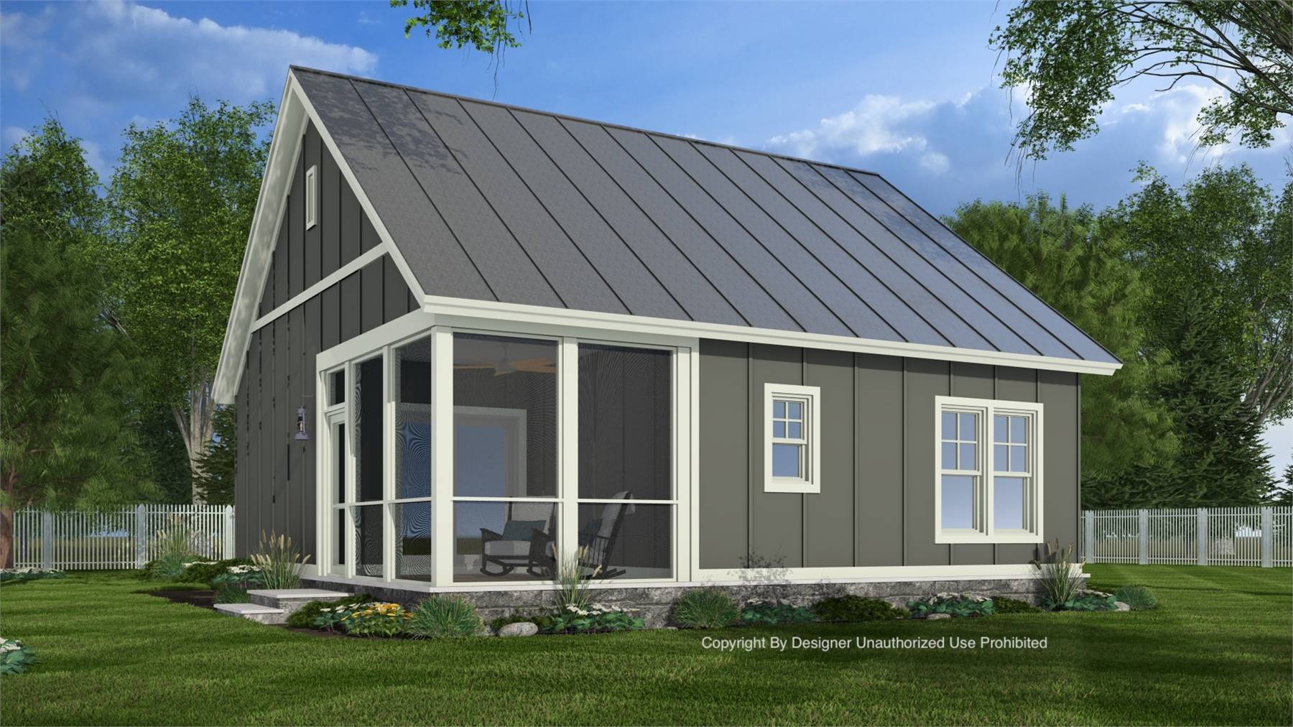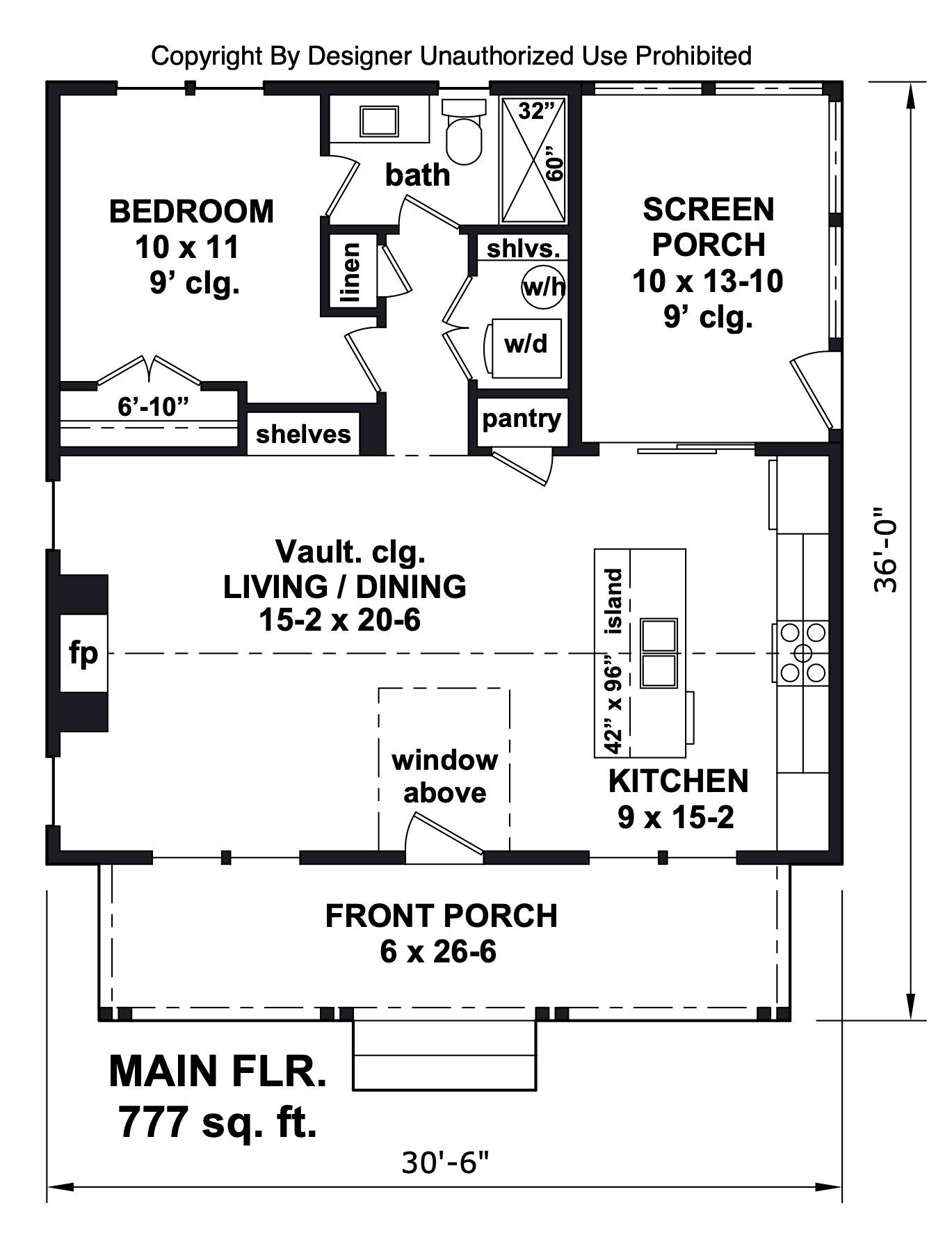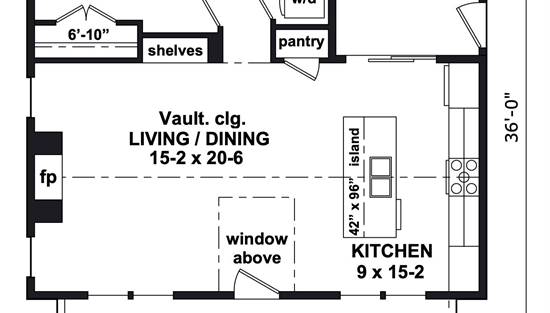- Plan Details
- |
- |
- Print Plan
- |
- Modify Plan
- |
- Reverse Plan
- |
- Cost-to-Build
- |
- View 3D
- |
- Advanced Search
About House Plan 11315:
Plan 11262 offers a one-story ranch design with classic curb appeal and a modern, open floor plan. The front porch sets a welcoming tone and leads into the vaulted great room with a gas-log fireplace at its center. The kitchen and dining area provide a functional setup with plenty of workspace and access to the rear covered porch, perfect for outdoor dining and relaxation. The private primary suite includes dual closets and a luxurious bath with a soaking tub, dual vanities, and a separate shower. Two additional bedrooms share a full bath, and a half bath adds convenience for guests. A spacious utility room with storage options and direct garage access helps keep everything organized. With high ceilings, efficient spaces, and classic style, Plan 11262 is ideal for families seeking a comfortable and inviting home.
Plan Details
Key Features
Covered Front Porch
Foyer
Great Room
Laundry 1st Fl
L-Shaped
Primary Bdrm Main Floor
Peninsula / Eating Bar
Suited for corner lot
Build Beautiful With Our Trusted Brands
Our Guarantees
- Only the highest quality plans
- Int’l Residential Code Compliant
- Full structural details on all plans
- Best plan price guarantee
- Free modification Estimates
- Builder-ready construction drawings
- Expert advice from leading designers
- PDFs NOW!™ plans in minutes
- 100% satisfaction guarantee
- Free Home Building Organizer
