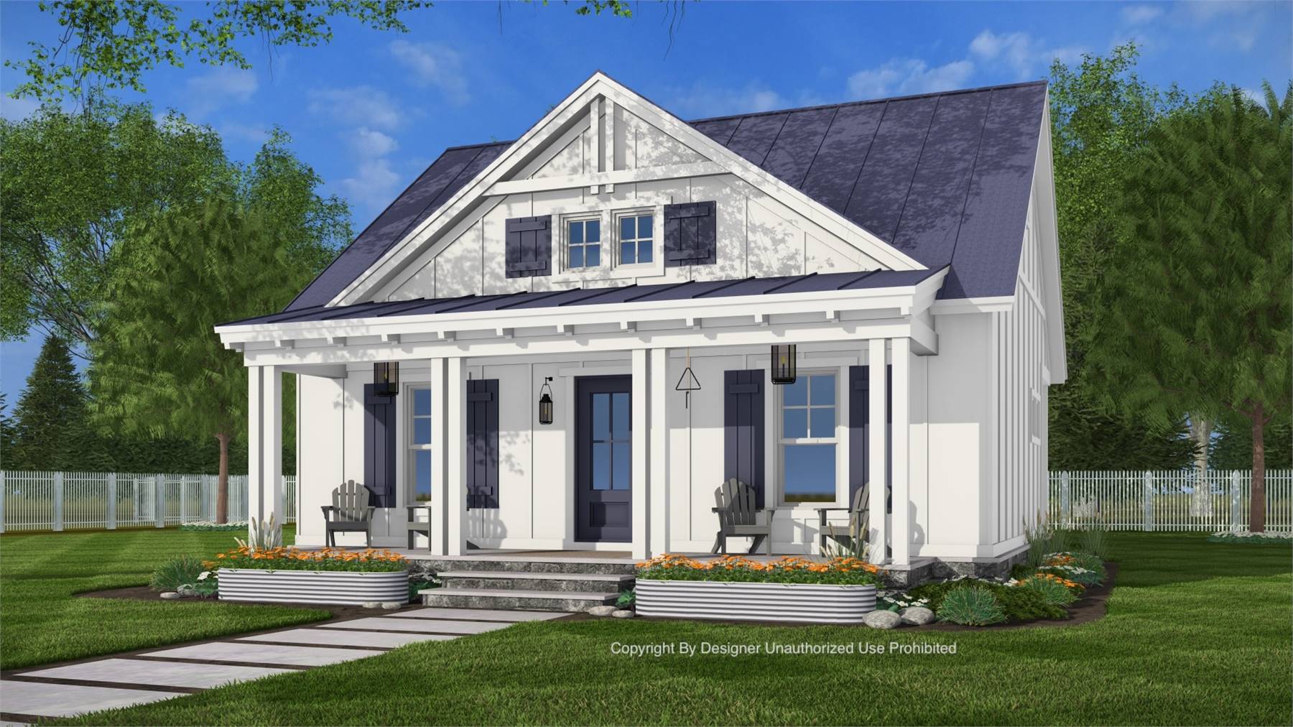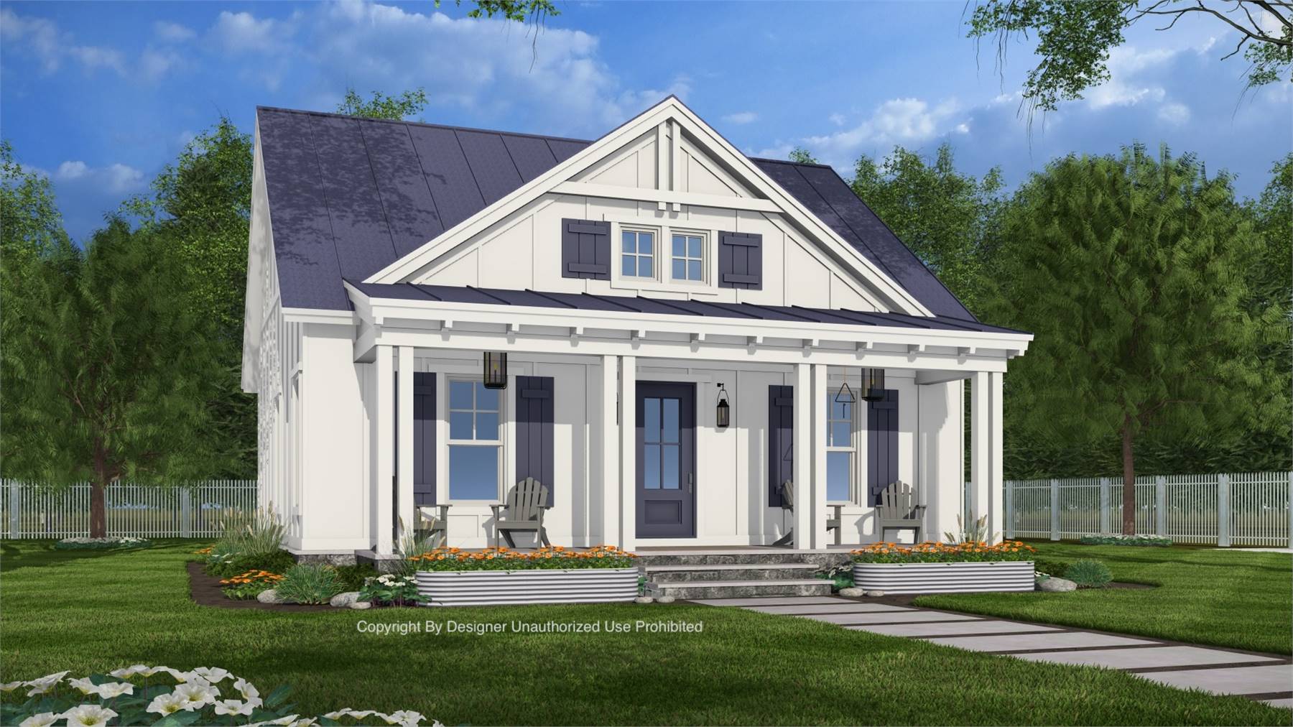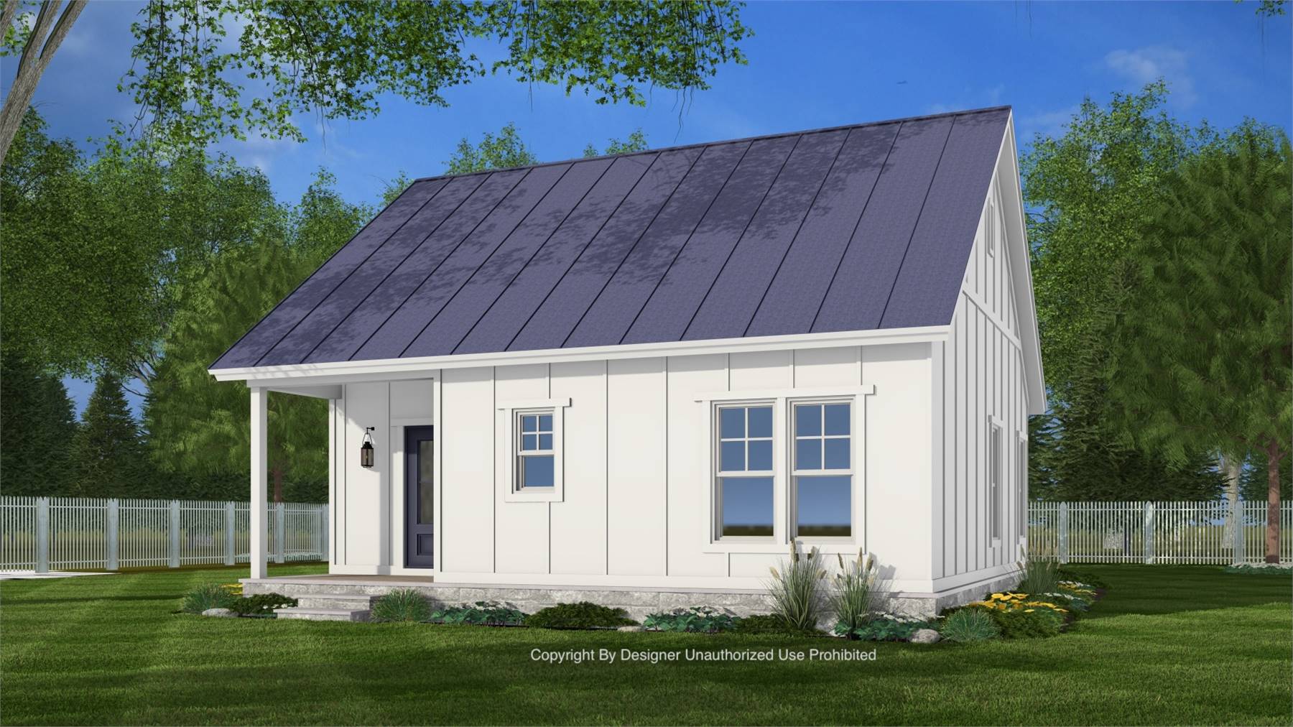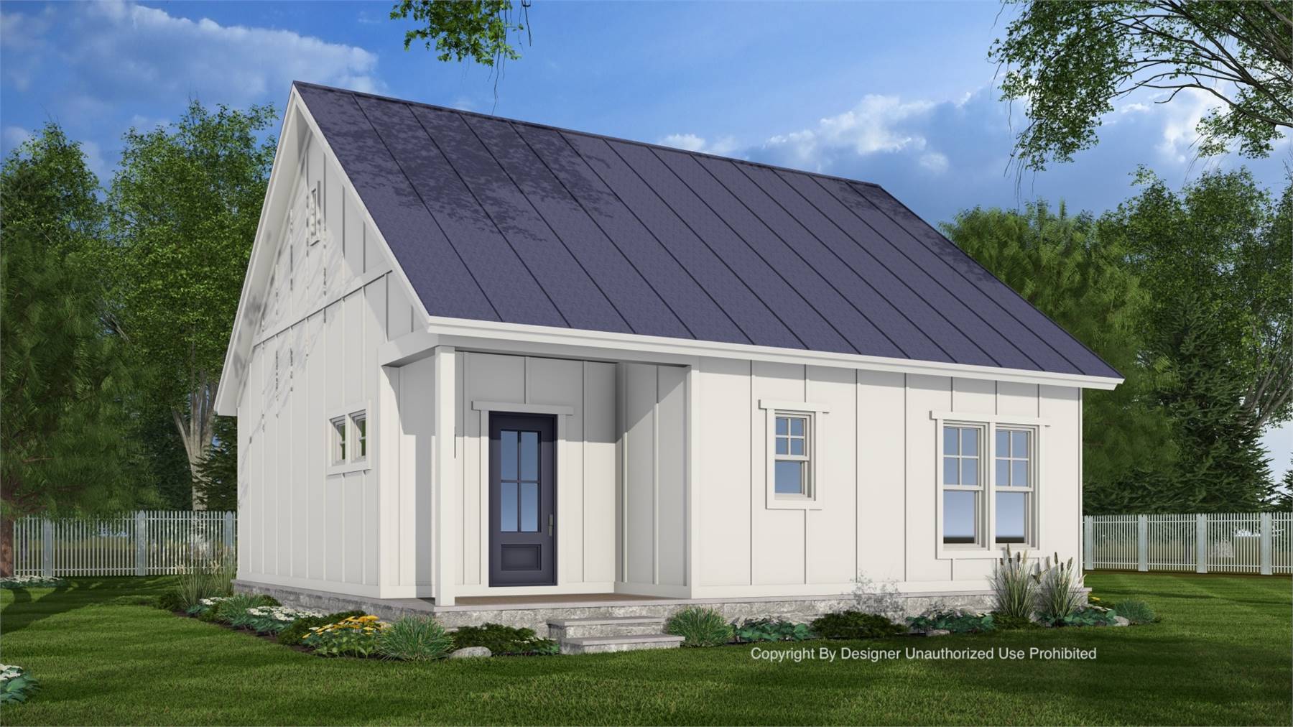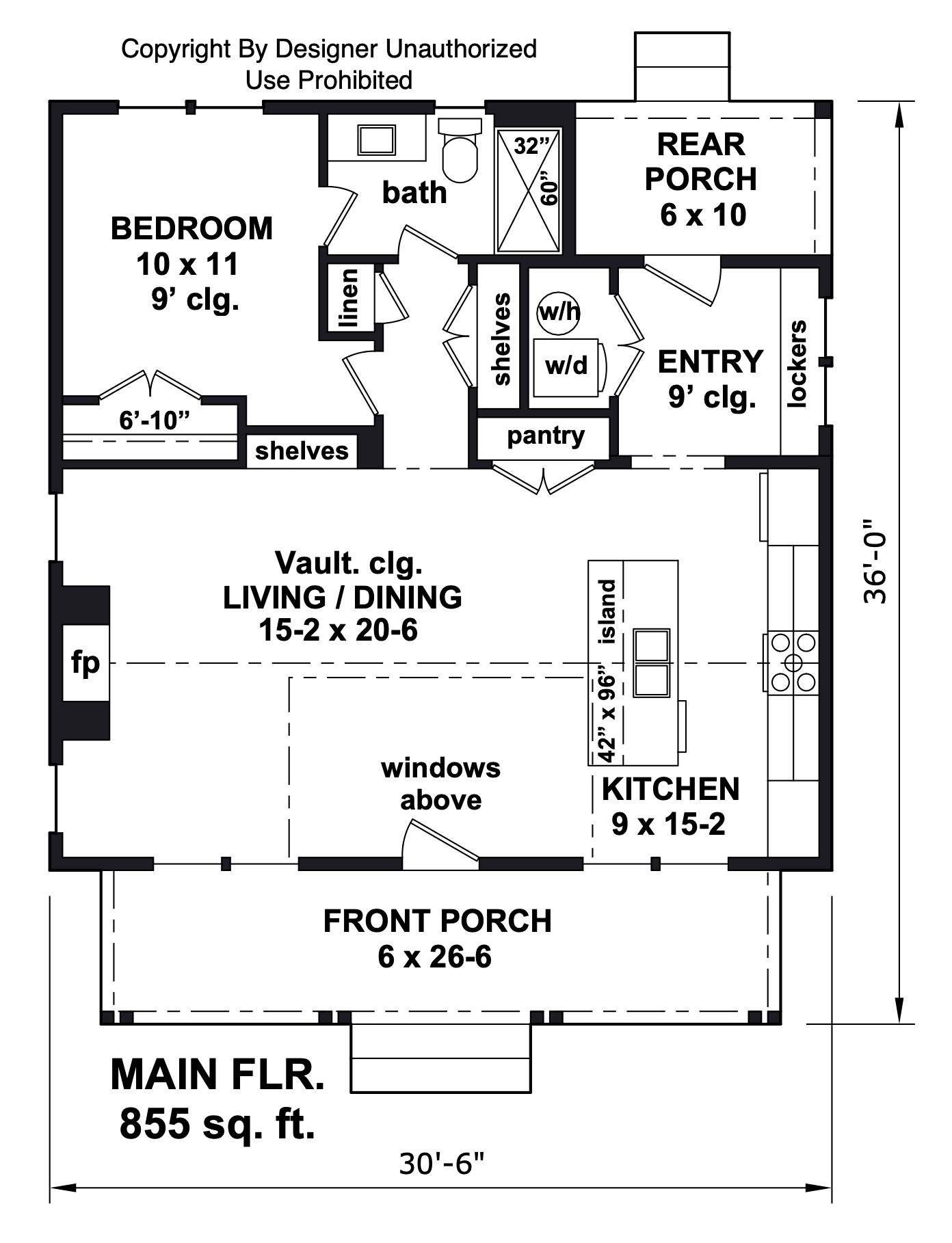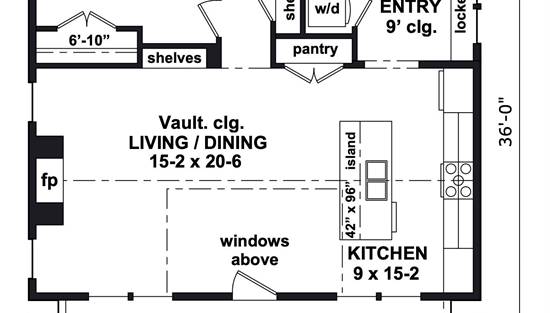- Plan Details
- |
- |
- Print Plan
- |
- Modify Plan
- |
- Reverse Plan
- |
- Cost-to-Build
- |
- View 3D
- |
- Advanced Search
About House Plan 11318:
House Plan 11318, Merriwick, blends timeless farmhouse charm with efficient cottage-style living in a thoughtfully designed, compact layout. The open-concept interior seamlessly links the living, dining, and kitchen areas beneath a vaulted ceiling that brightens the space with natural light. A central kitchen island creates a welcoming hub for cooking, dining, and gathering with family and friends. At the back of the home, a practical entry area includes built-in lockers, a washer and dryer, and the water heater, keeping everyday essentials neatly organized and out of sight. The cozy back porch provides a tranquil spot to relax outdoors, while the bedroom offers a peaceful retreat near a full bath complete with built-in shelving and a linen closet for smart storage. Perfect as a primary home, a guest house, or a quiet getaway, this design delivers both rustic character and functional comfort in a modern farmhouse cottage.
Plan Details
Key Features
Covered Front Porch
Great Room
Kitchen Island
Laundry 1st Fl
Primary Bdrm Main Floor
Open Floor Plan
Peninsula / Eating Bar
Suited for corner lot
Suited for narrow lot
Vaulted Great Room/Living
Build Beautiful With Our Trusted Brands
Our Guarantees
- Only the highest quality plans
- Int’l Residential Code Compliant
- Full structural details on all plans
- Best plan price guarantee
- Free modification Estimates
- Builder-ready construction drawings
- Expert advice from leading designers
- PDFs NOW!™ plans in minutes
- 100% satisfaction guarantee
- Free Home Building Organizer
