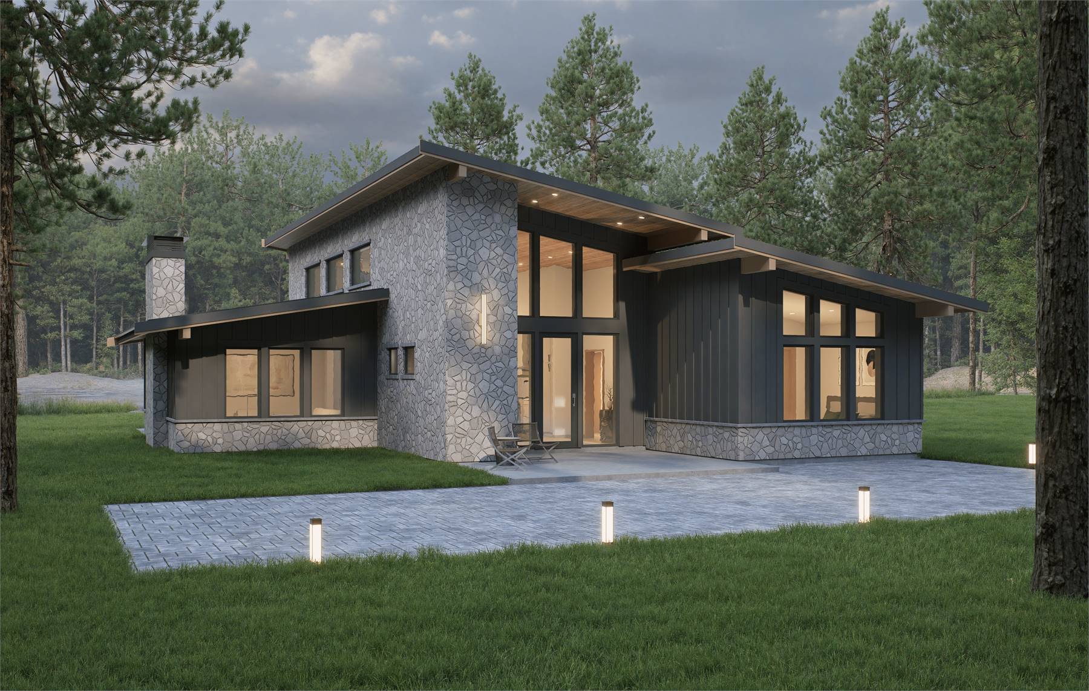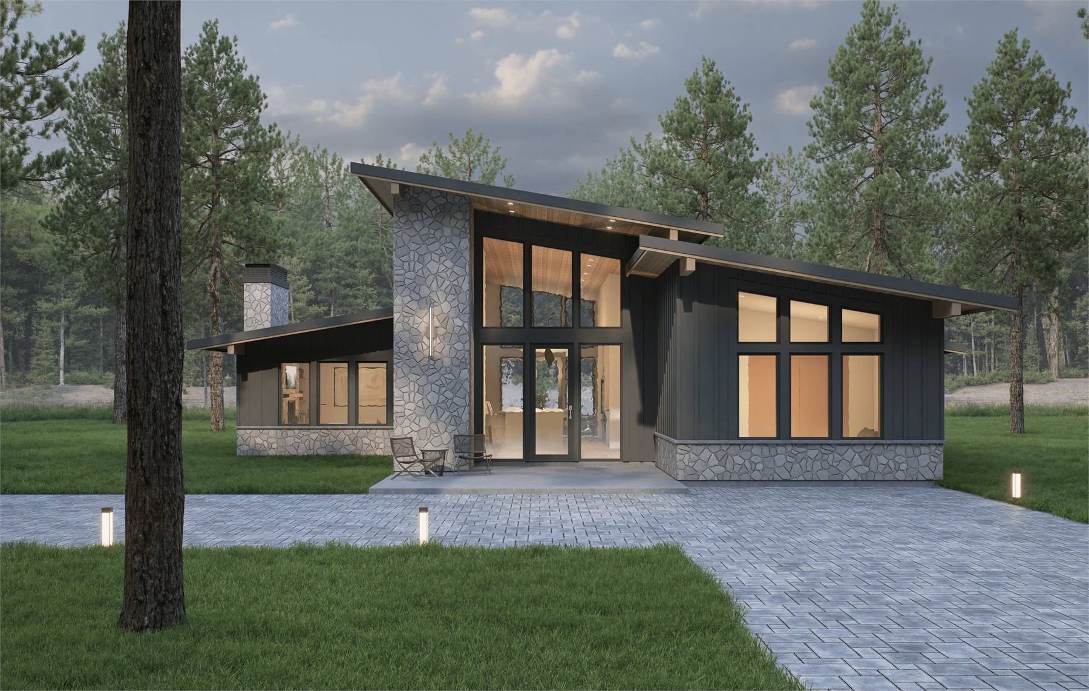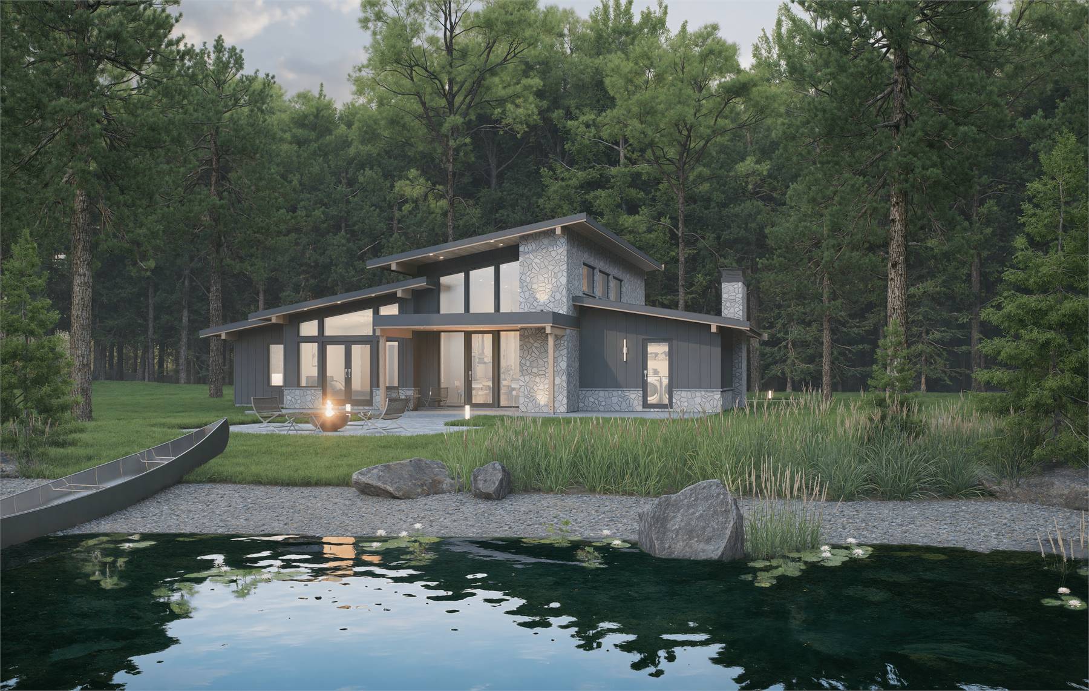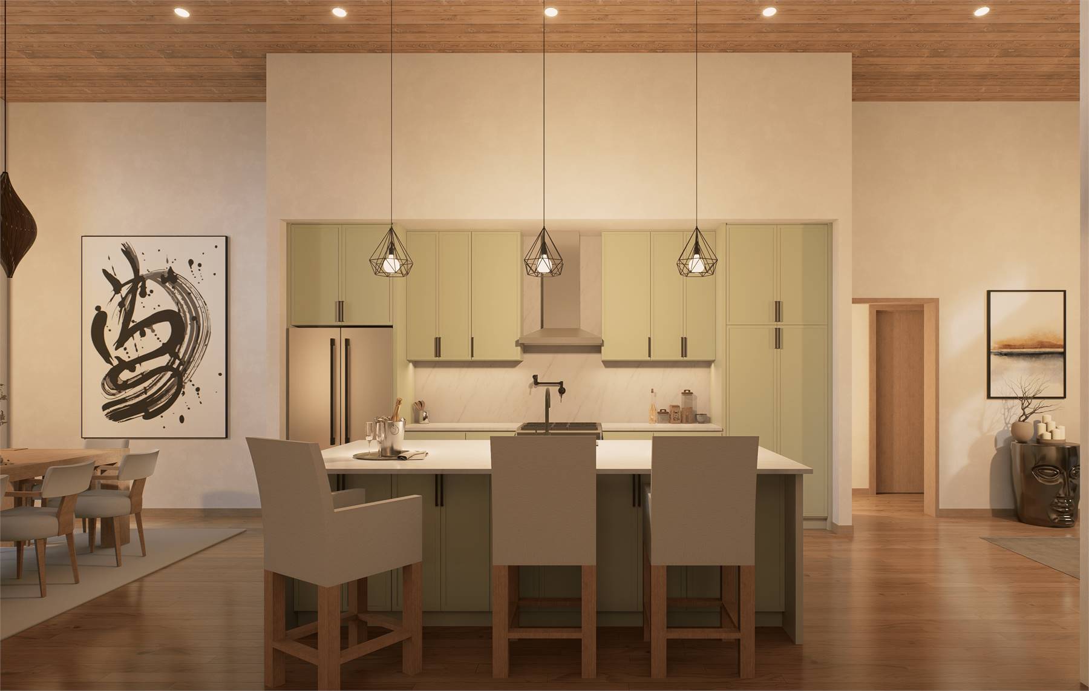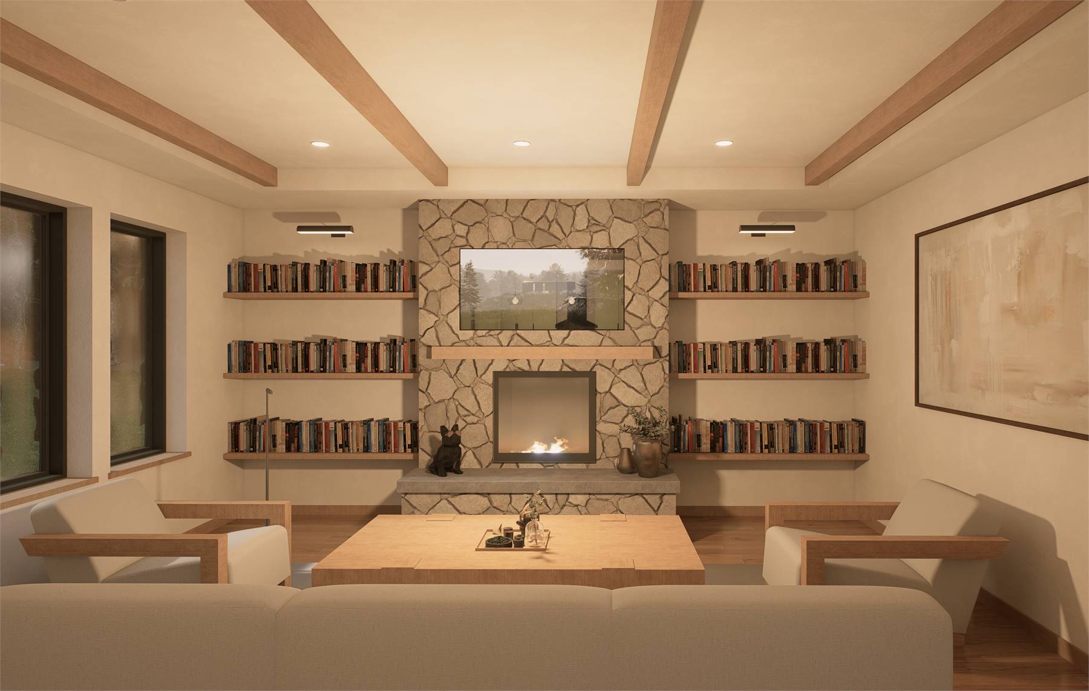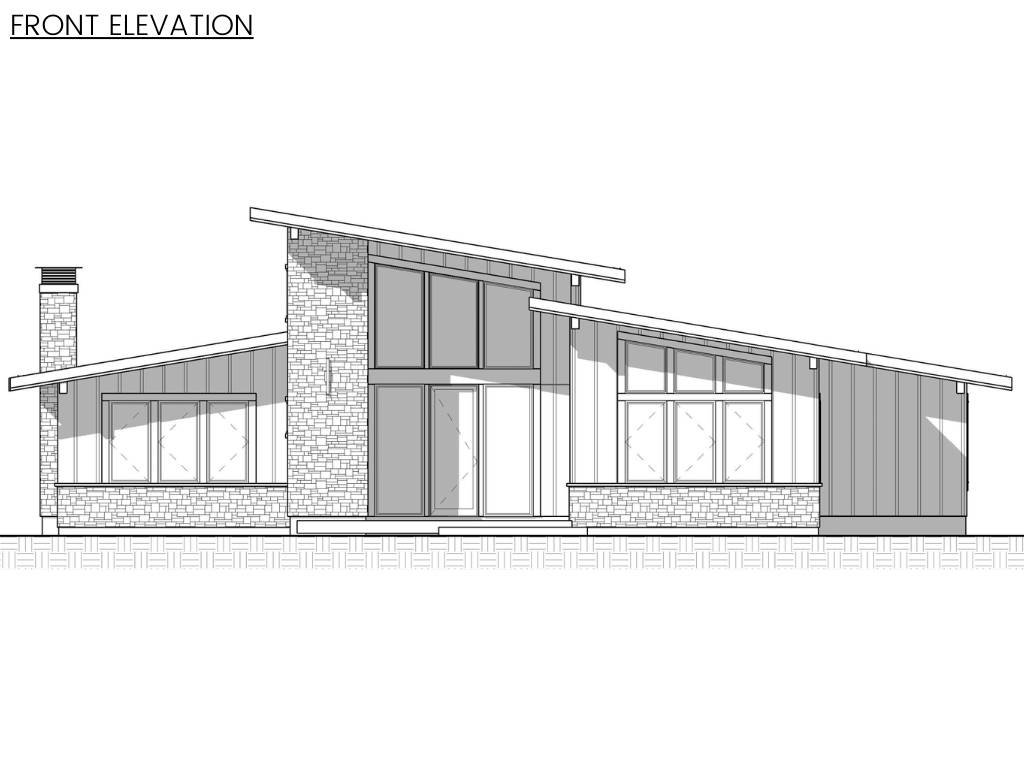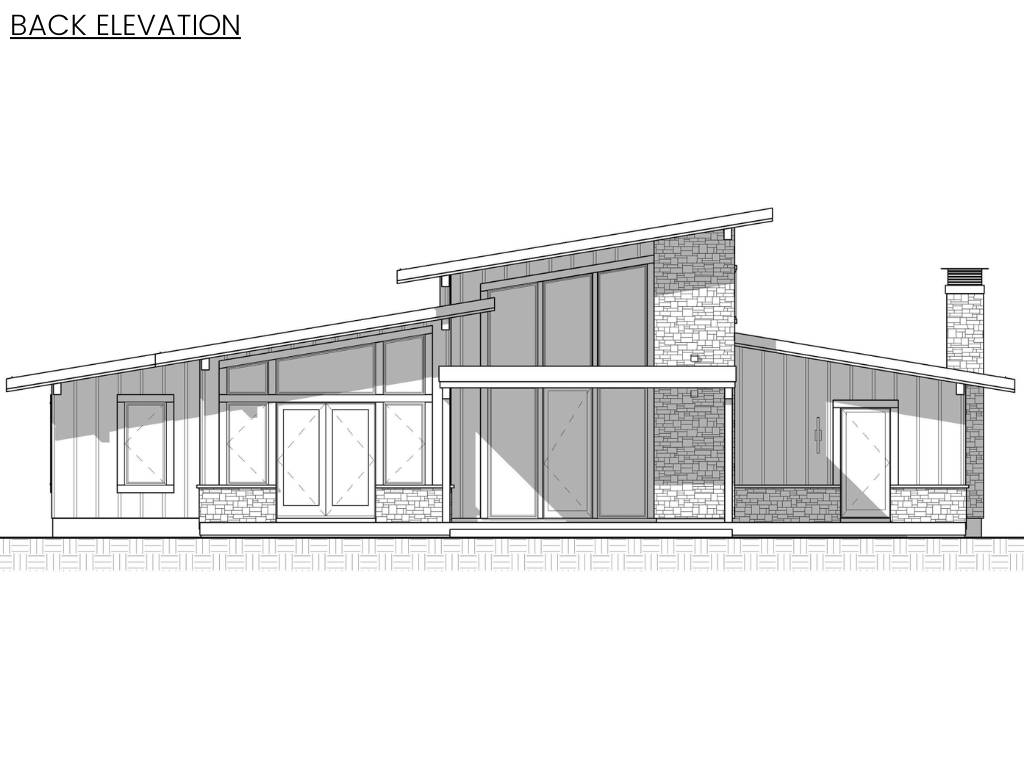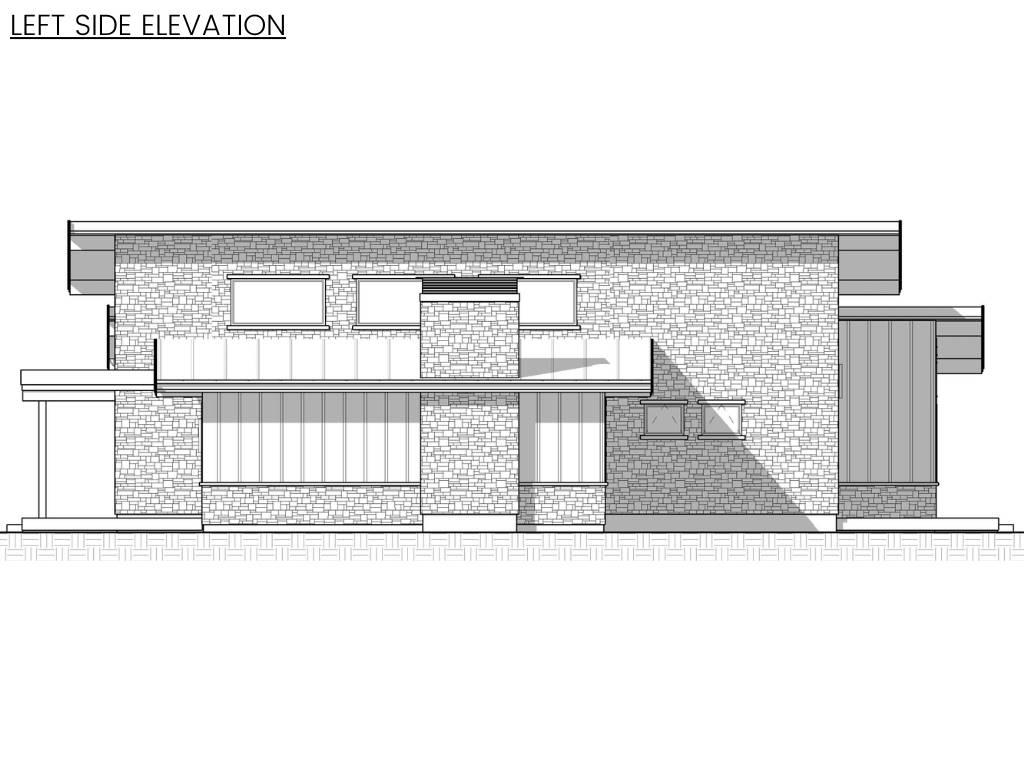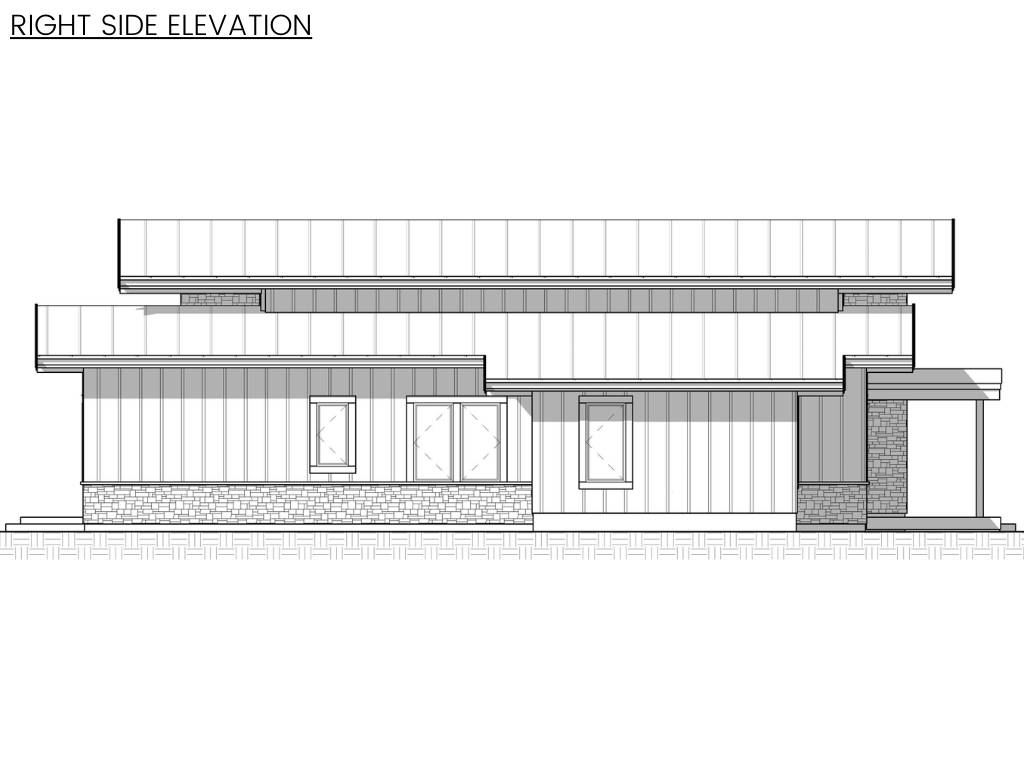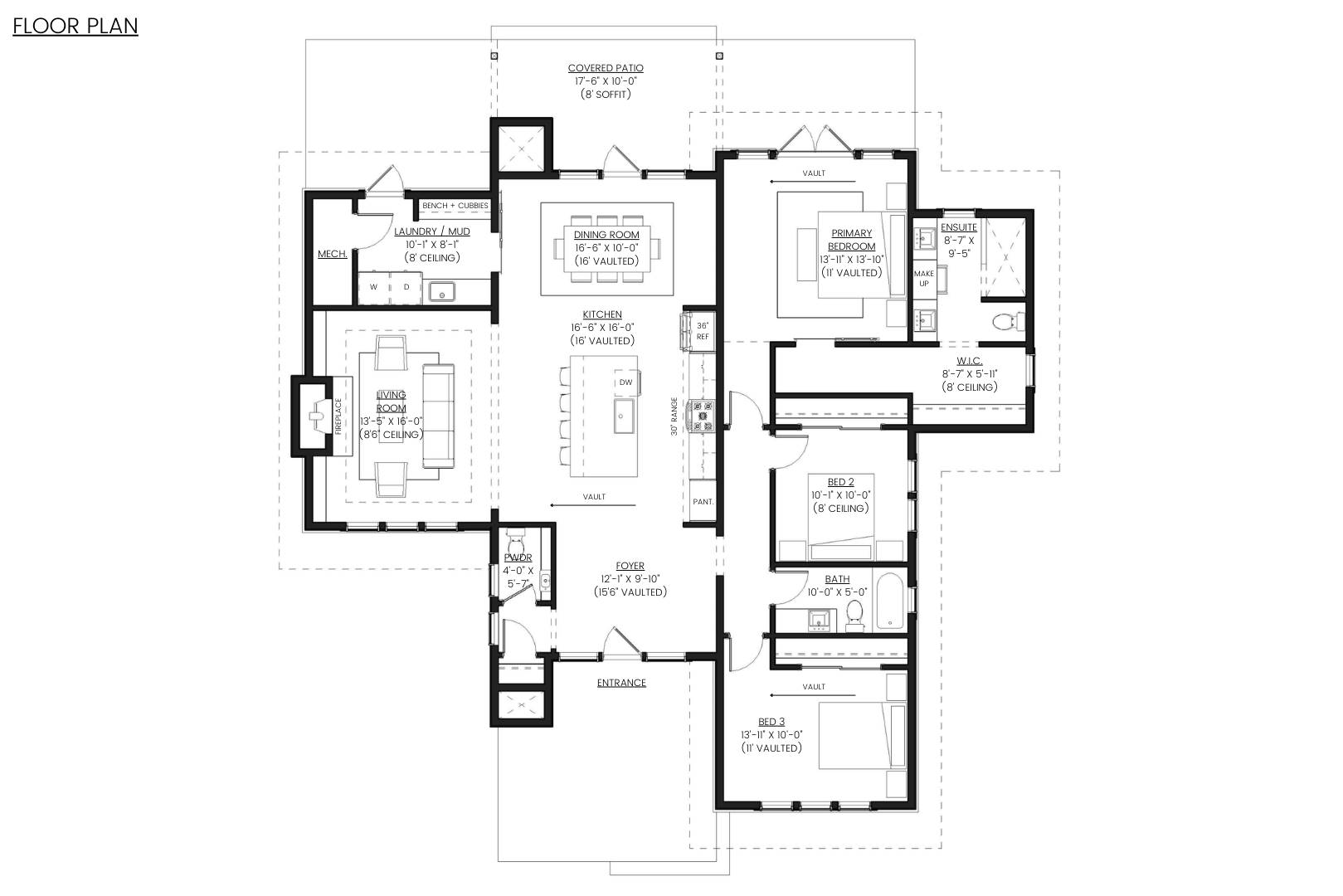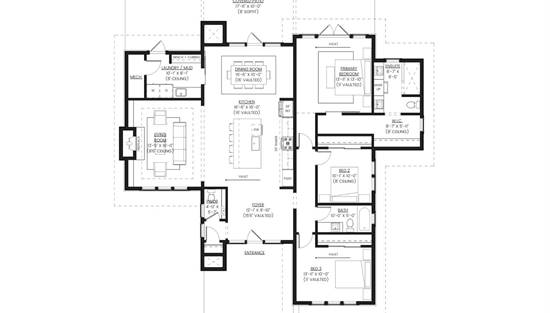- Plan Details
- |
- |
- Print Plan
- |
- Modify Plan
- |
- Reverse Plan
- |
- Cost-to-Build
- |
- View 3D
- |
- Advanced Search
House Plan: DFD-11320
See All 9 Photos > (photographs may reflect modified homes)
About House Plan 11320:
House Plan 11320 is a thoughtfully designed modern contemporary home that balances striking style with practical living. With 1,860 sq. ft. of heated space, it offers 3 bedrooms and 2.5 bathrooms, all arranged in a family-style layout. Vaulted ceilings define the foyer, kitchen, great room, and primary suite, enhancing the sense of volume and light throughout the home. A wall of windows along the rear brings abundant natural light and easy access to a covered porch and outdoor deck, ideal for entertaining or relaxing in nature. The primary suite includes a spacious walk-in closet and a vaulted bath retreat, while the secondary bedrooms are conveniently located nearby. Designed without a garage, this plan is an excellent choice for lake houses, cabins, or vacation properties where lifestyle and views are the priority.
Plan Details
Key Features
2 Story Volume
Covered Rear Porch
Double Vanity Sink
Family Style
Fireplace
Formal LR
Foyer
Kitchen Island
Laundry 1st Fl
Primary Bdrm Main Floor
Mud Room
None
Open Floor Plan
Storage Space
Vaulted Ceilings
Vaulted Foyer
Vaulted Kitchen
Vaulted Primary
Walk-in Closet
Build Beautiful With Our Trusted Brands
Our Guarantees
- Only the highest quality plans
- Int’l Residential Code Compliant
- Full structural details on all plans
- Best plan price guarantee
- Free modification Estimates
- Builder-ready construction drawings
- Expert advice from leading designers
- PDFs NOW!™ plans in minutes
- 100% satisfaction guarantee
- Free Home Building Organizer
(3).png)
(6).png)
