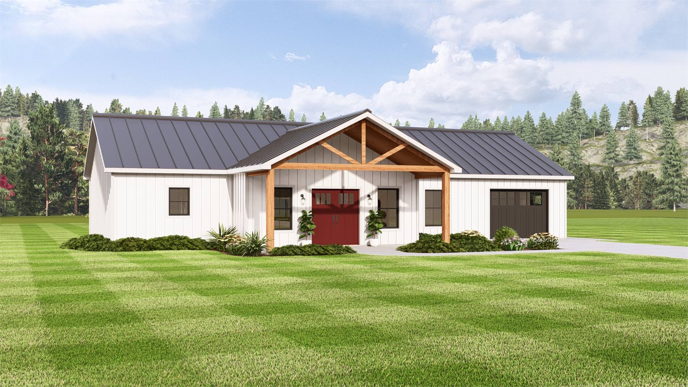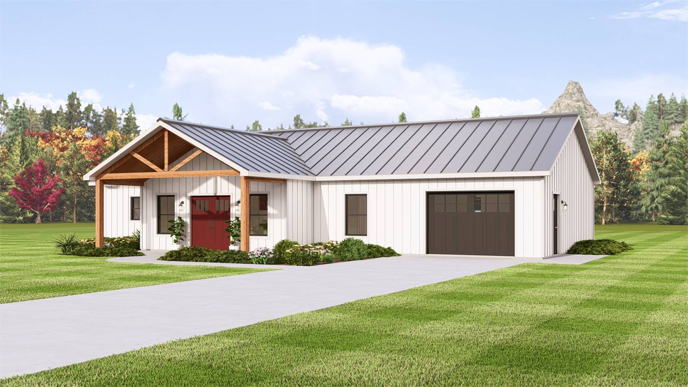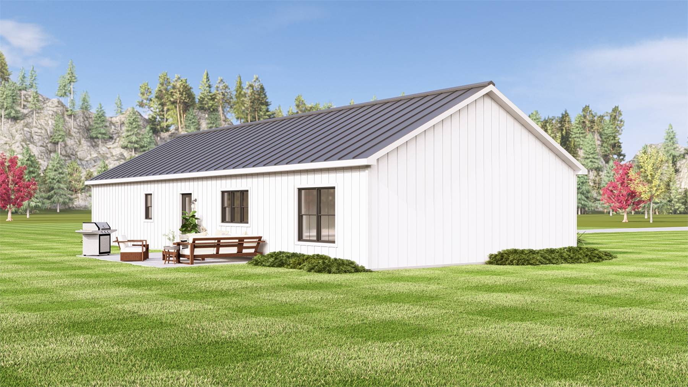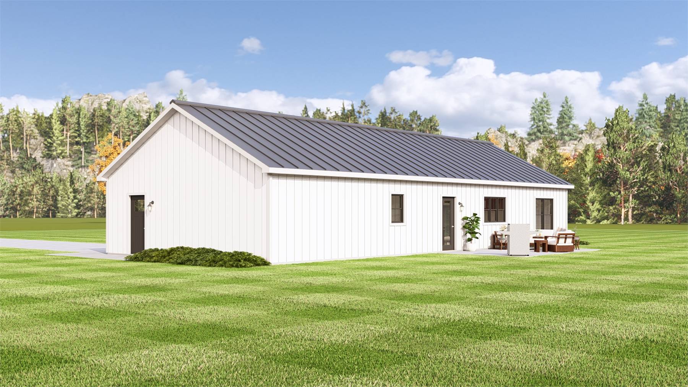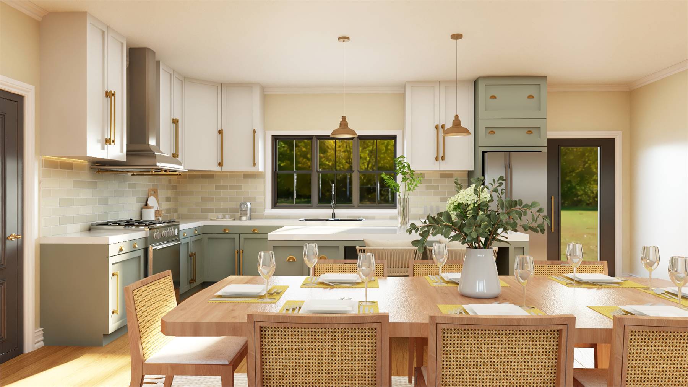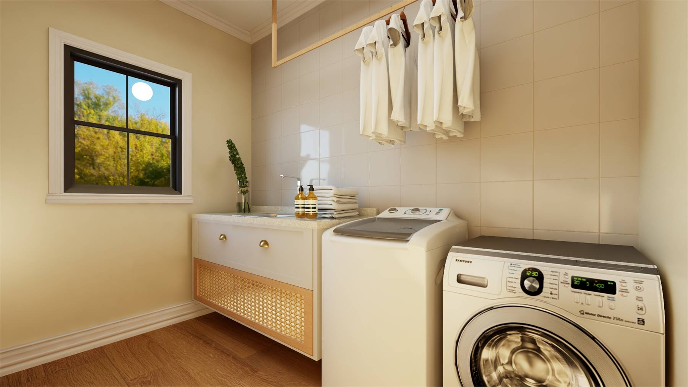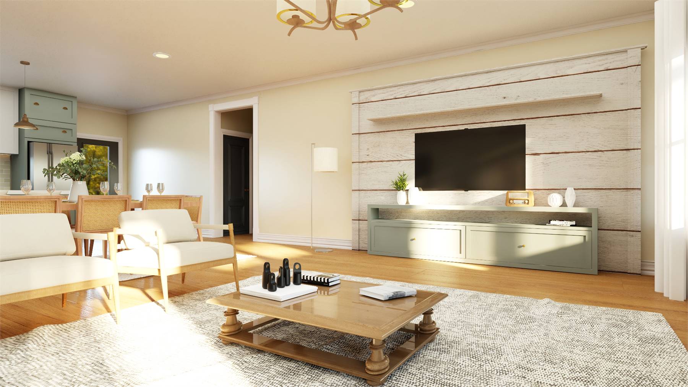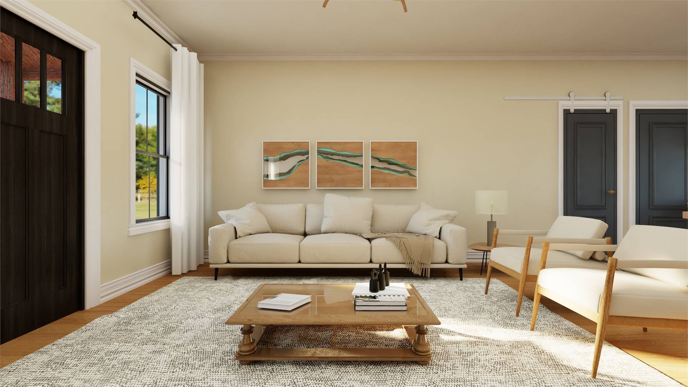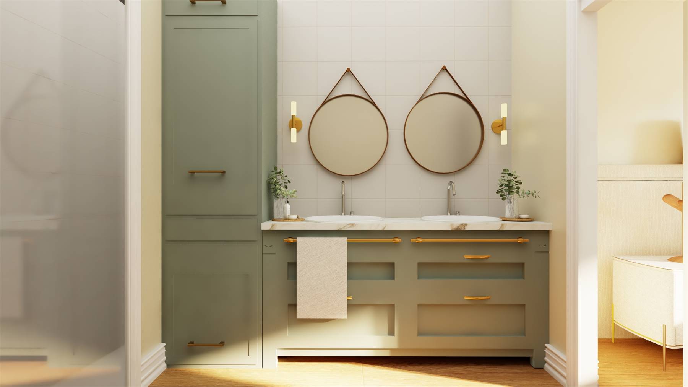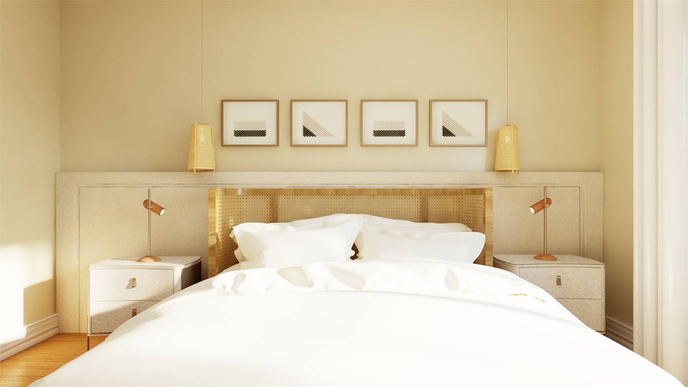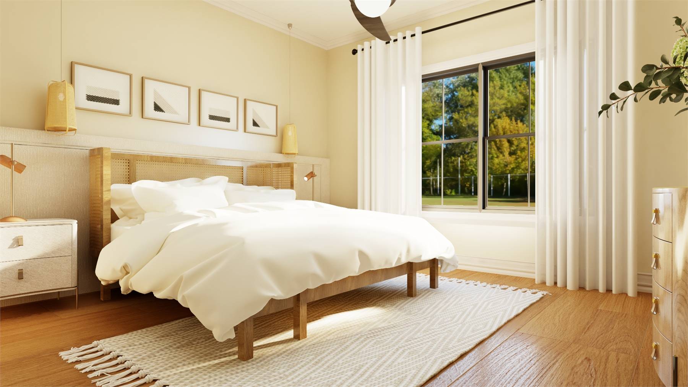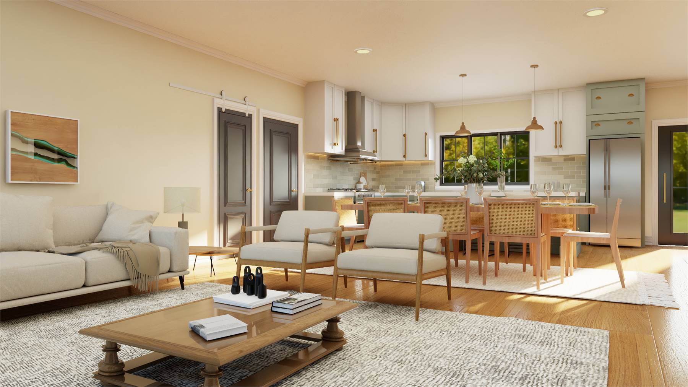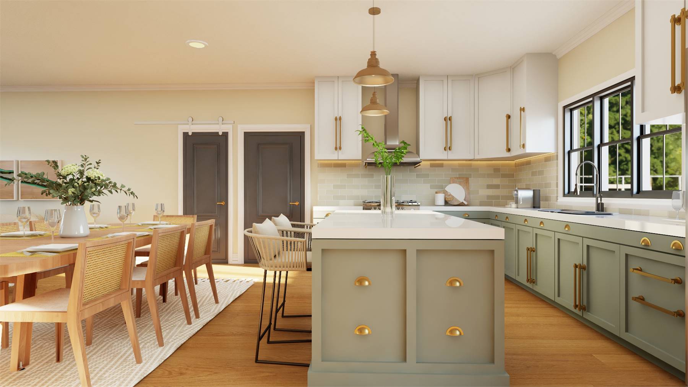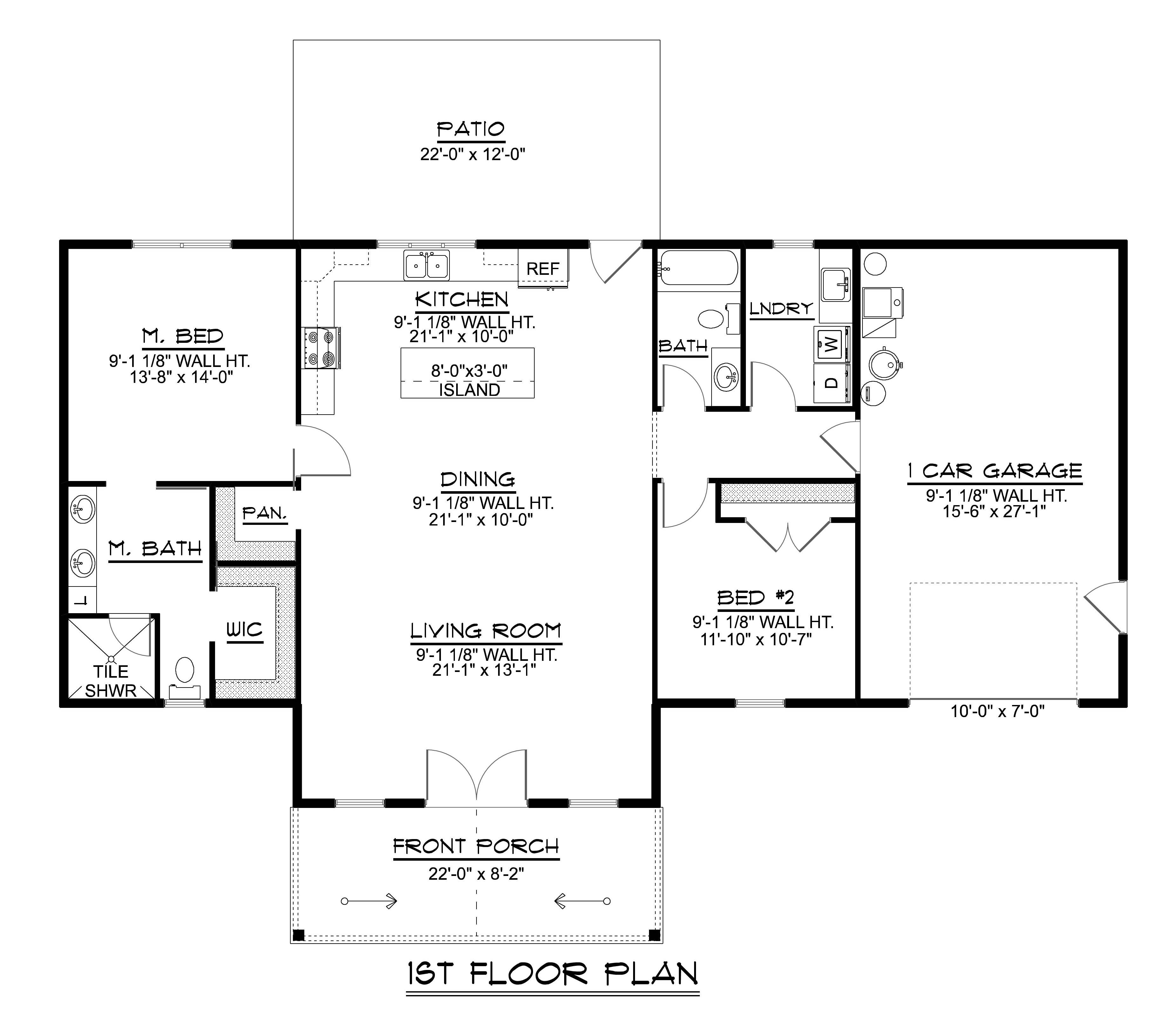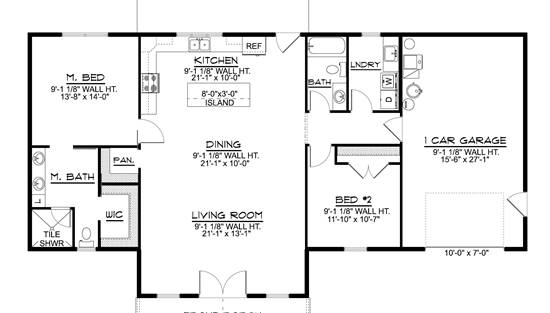- Plan Details
- |
- |
- Print Plan
- |
- Modify Plan
- |
- Reverse Plan
- |
- Cost-to-Build
- |
- View 3D
- |
- Advanced Search
About House Plan 11328:
House Plan 11328 blends farmhouse appeal with barndominium efficiency in a 1-story ranch design. With 1,480 sq. ft. of heated space, it offers 2 bedrooms and 2 bathrooms, including a private primary suite with double vanity, walk-in shower, and large closet. The secondary bedroom shares its own full bath, making this layout ideal for families or guests. The open kitchen with island connects seamlessly to the dining and living room, while outdoor living is enhanced with a welcoming front porch and rear patio. A 1-car attached garage completes this functional and charming barndominium ranch.
Plan Details
Key Features
Attached
Covered Front Porch
Double Vanity Sink
Kitchen Island
Laundry 1st Fl
L-Shaped
Primary Bdrm Main Floor
Open Floor Plan
Split Bedrooms
Suited for view lot
Walk-in Closet
Walk-in Pantry
Build Beautiful With Our Trusted Brands
Our Guarantees
- Only the highest quality plans
- Int’l Residential Code Compliant
- Full structural details on all plans
- Best plan price guarantee
- Free modification Estimates
- Builder-ready construction drawings
- Expert advice from leading designers
- PDFs NOW!™ plans in minutes
- 100% satisfaction guarantee
- Free Home Building Organizer
