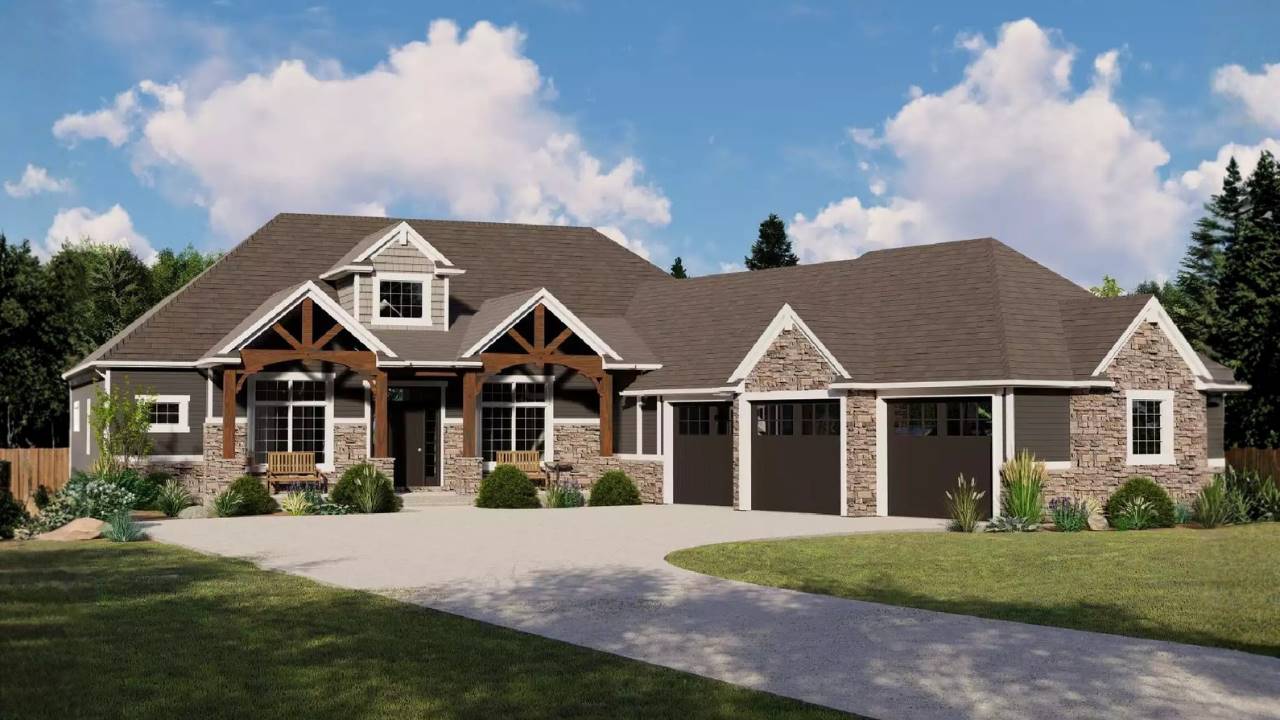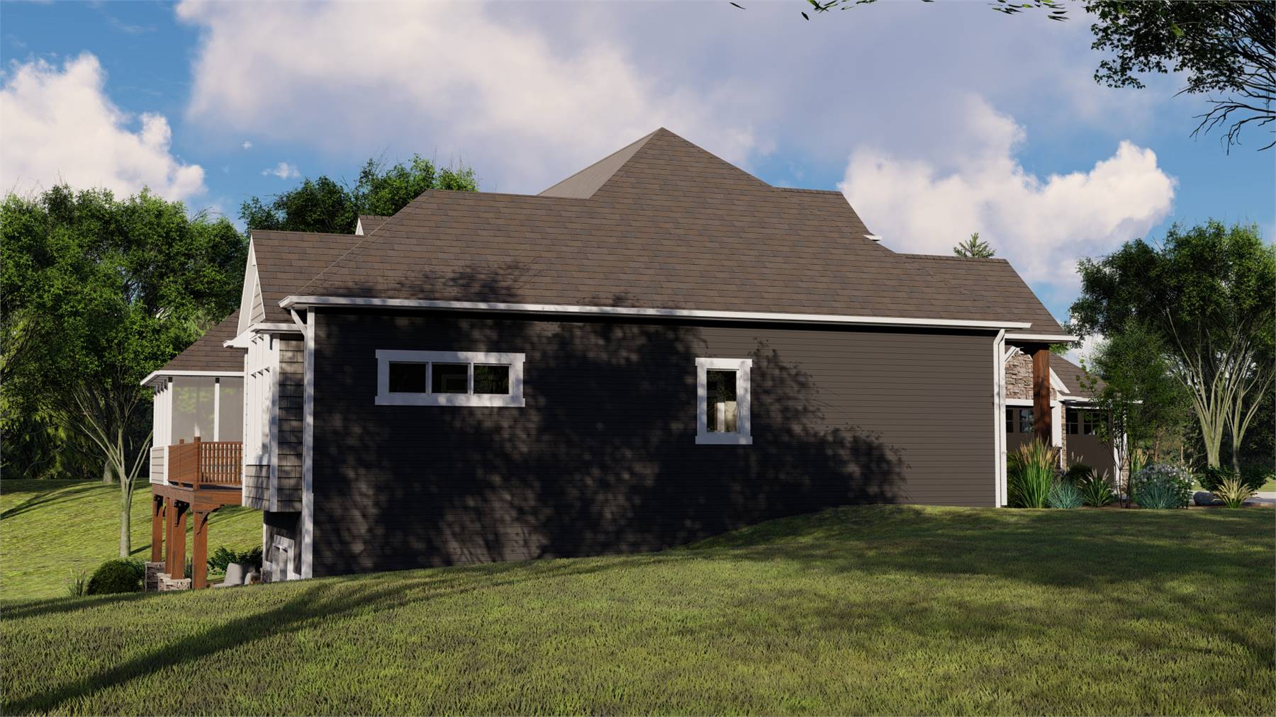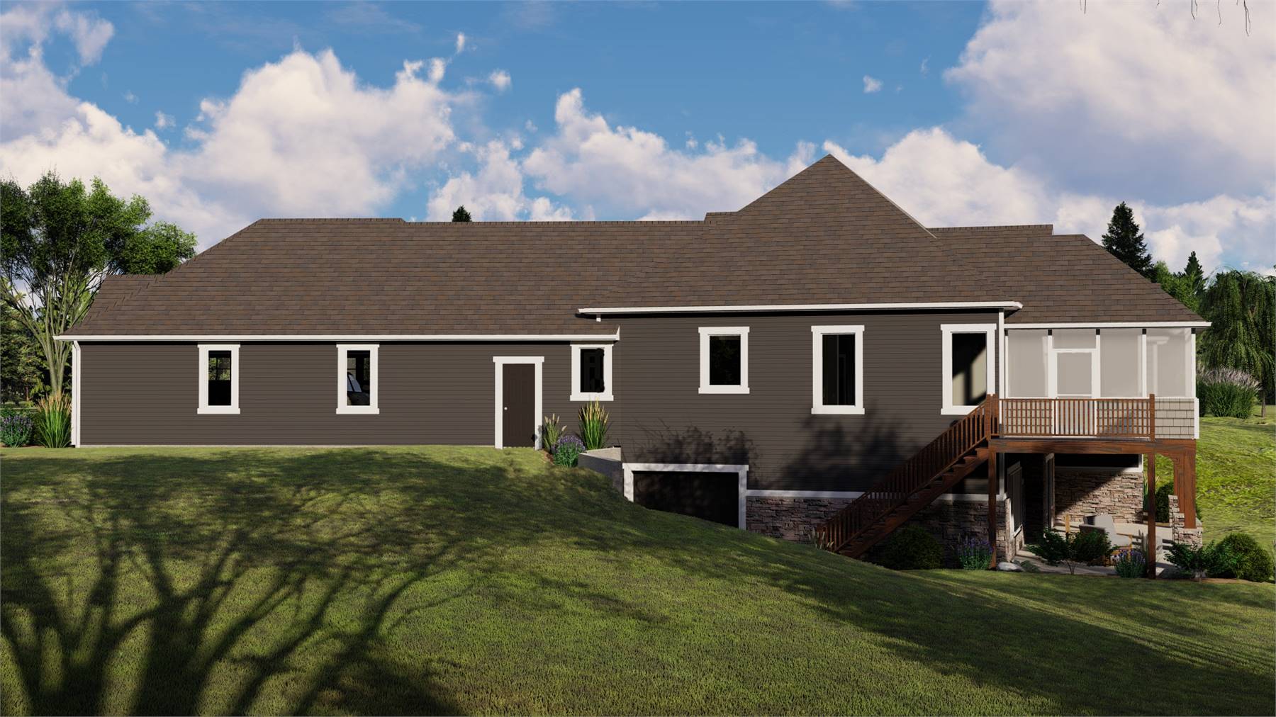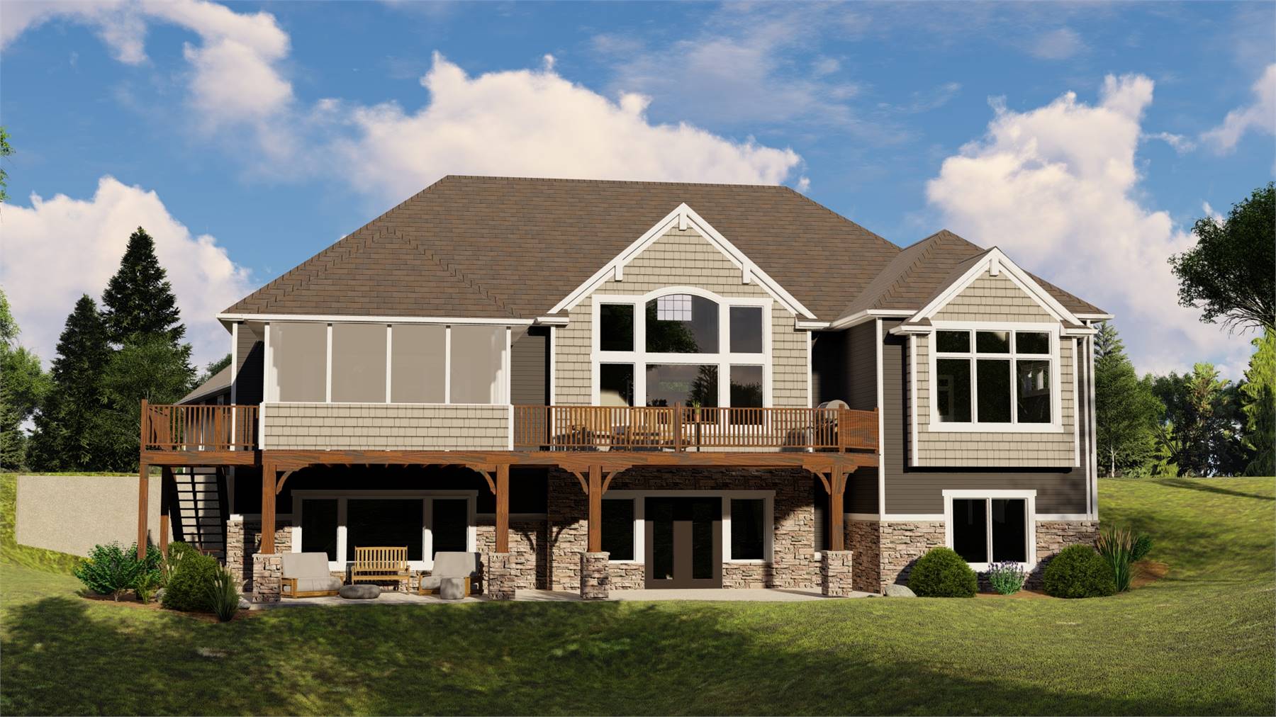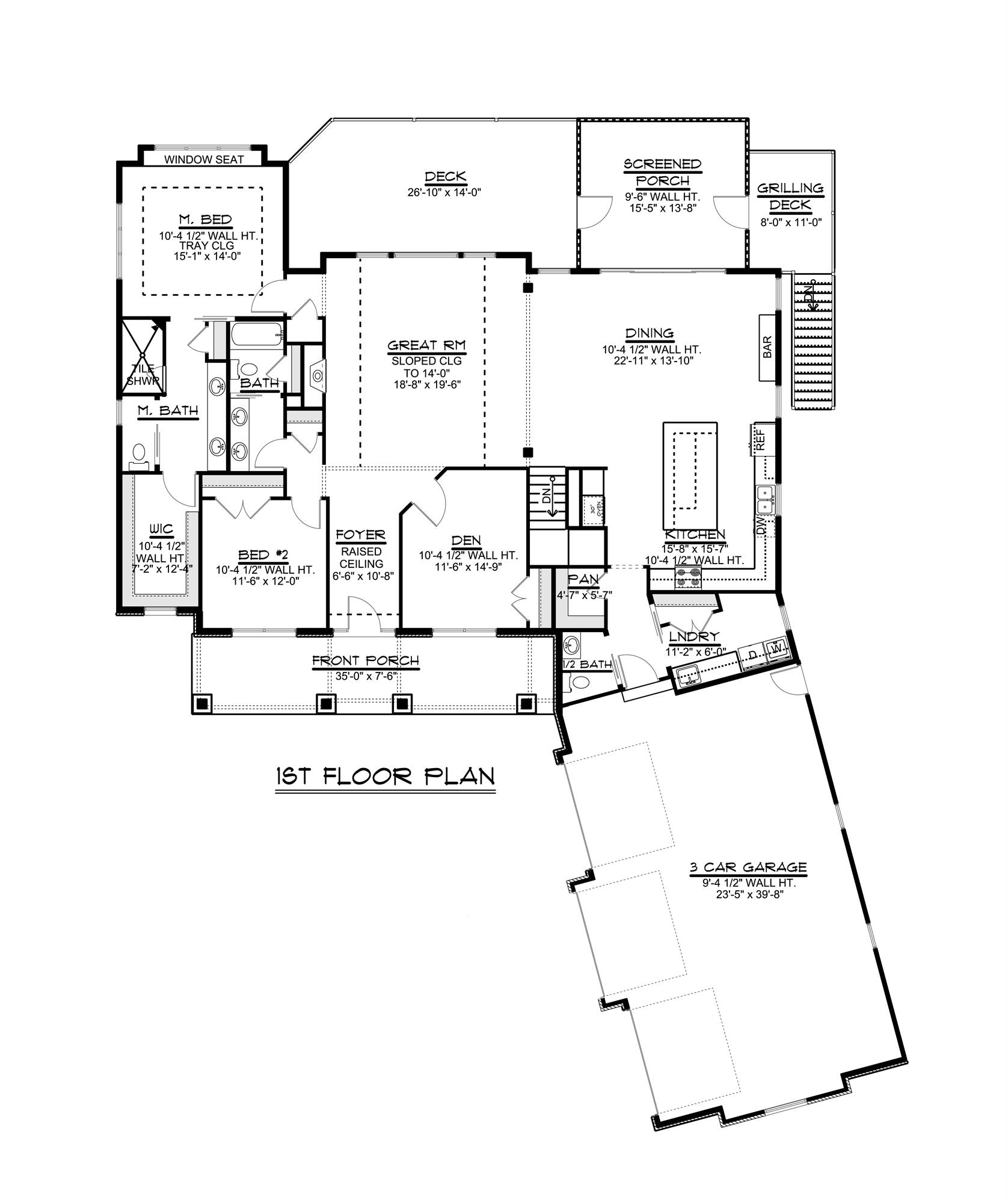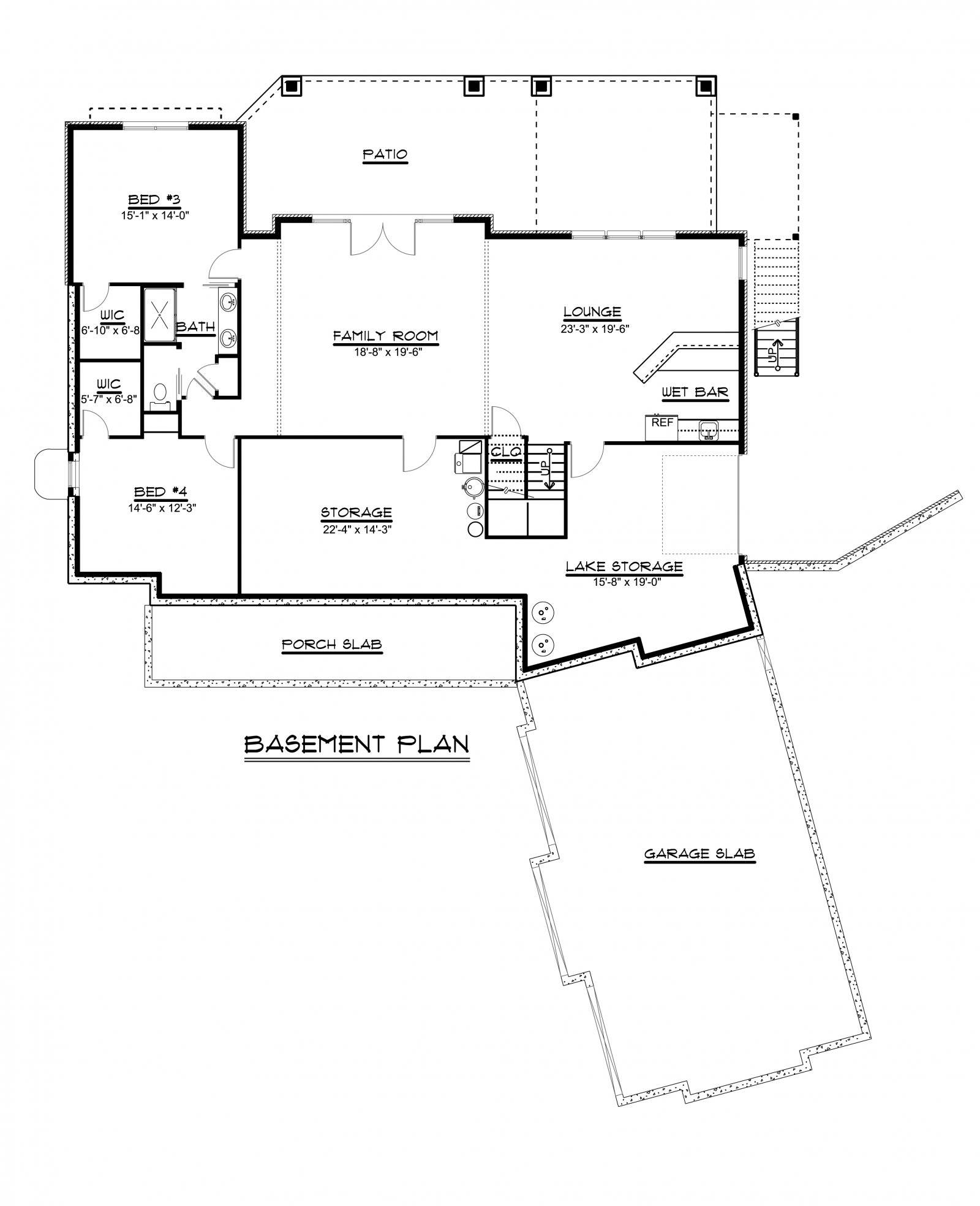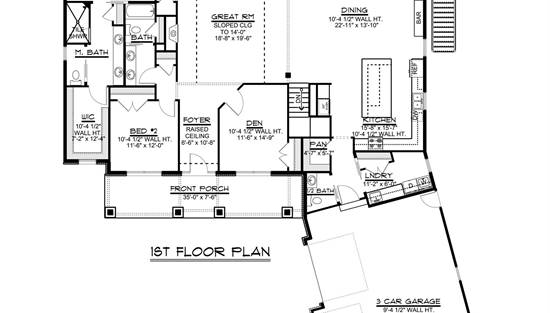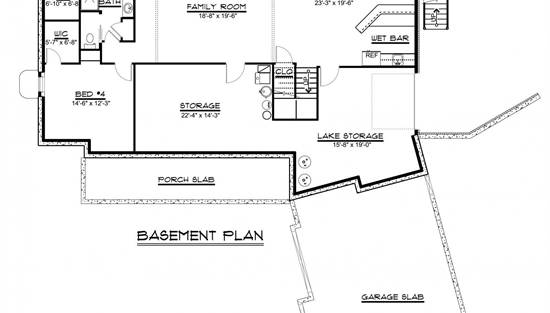- Plan Details
- |
- |
- Print Plan
- |
- Modify Plan
- |
- Reverse Plan
- |
- Cost-to-Build
- |
- View 3D
- |
- Advanced Search
About House Plan 11329:
House Plan 11329 showcases a stunning Craftsman design that blends classic architecture with modern comfort. This 1-story layout offers 2,470 sq. ft. of heated living space with a vaulted great room, stone fireplace, and open kitchen perfect for gatherings. The main level includes the primary suite with a soaking tub and walk-in closet, plus a den and guest bedroom. The finished basement expands the home’s versatility with two more bedrooms, a full bath, a family room, and a wet bar opening to a covered patio. From the screened porch to the 3-car garage and natural stone exterior, this home delivers both character and practicality—ideal for lakeside, mountain, or sloped lots.
Plan Details
Key Features
2 Story Volume
Attached
Covered Front Porch
Deck
Dining Room
Double Vanity Sink
Fireplace
Foyer
Great Room
Home Office
Kitchen Island
Laundry 1st Fl
L-Shaped
Primary Bdrm Main Floor
Nook / Breakfast Area
Open Floor Plan
Outdoor Living Space
Screened Porch/Sunroom
Side-entry
Sitting Area
Suited for sloping lot
Suited for view lot
Vaulted Ceilings
Vaulted Great Room/Living
Walk-in Closet
Walk-in Pantry
Build Beautiful With Our Trusted Brands
Our Guarantees
- Only the highest quality plans
- Int’l Residential Code Compliant
- Full structural details on all plans
- Best plan price guarantee
- Free modification Estimates
- Builder-ready construction drawings
- Expert advice from leading designers
- PDFs NOW!™ plans in minutes
- 100% satisfaction guarantee
- Free Home Building Organizer
