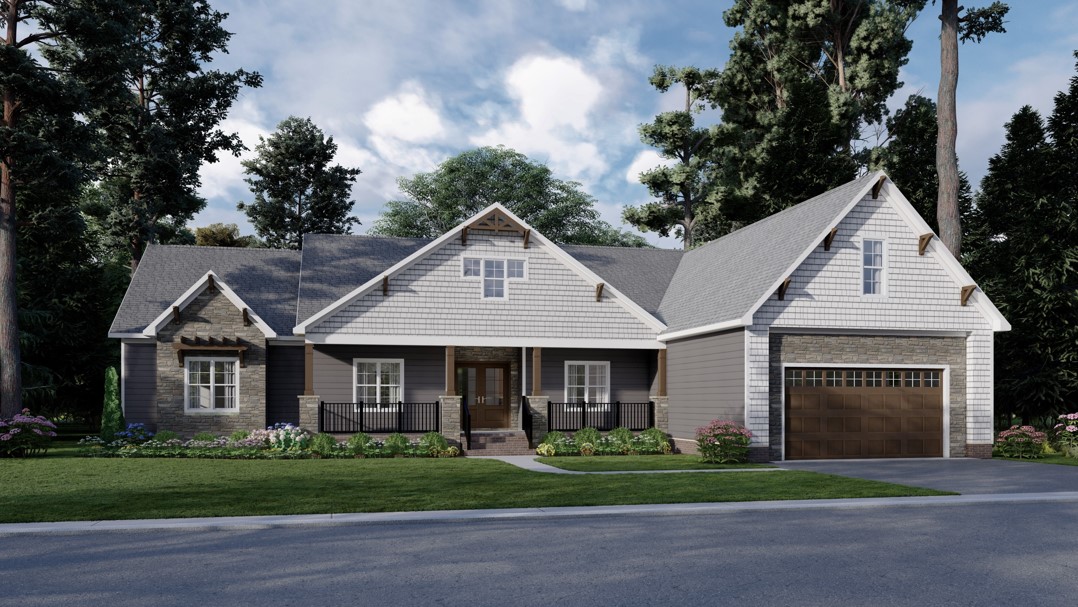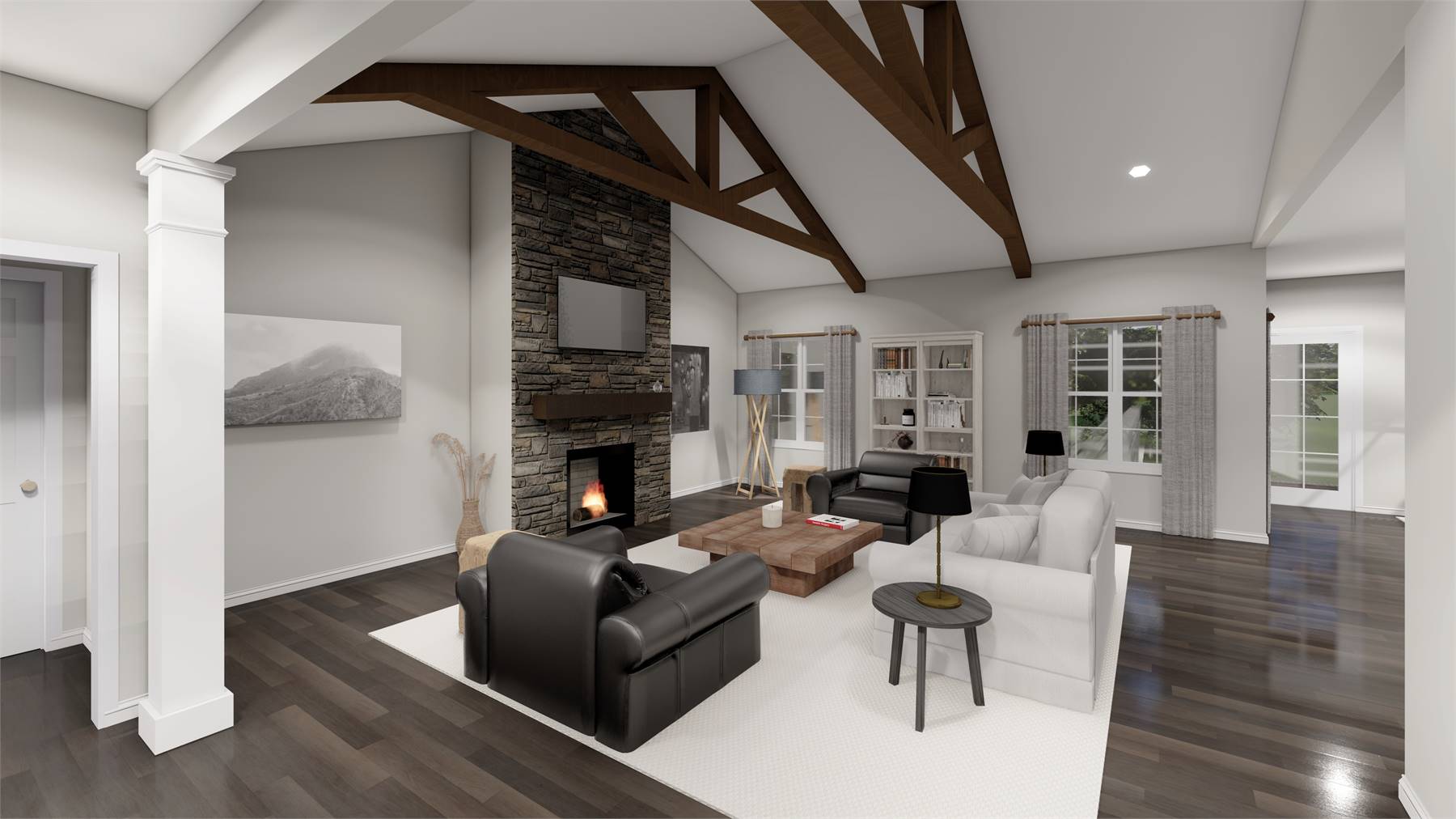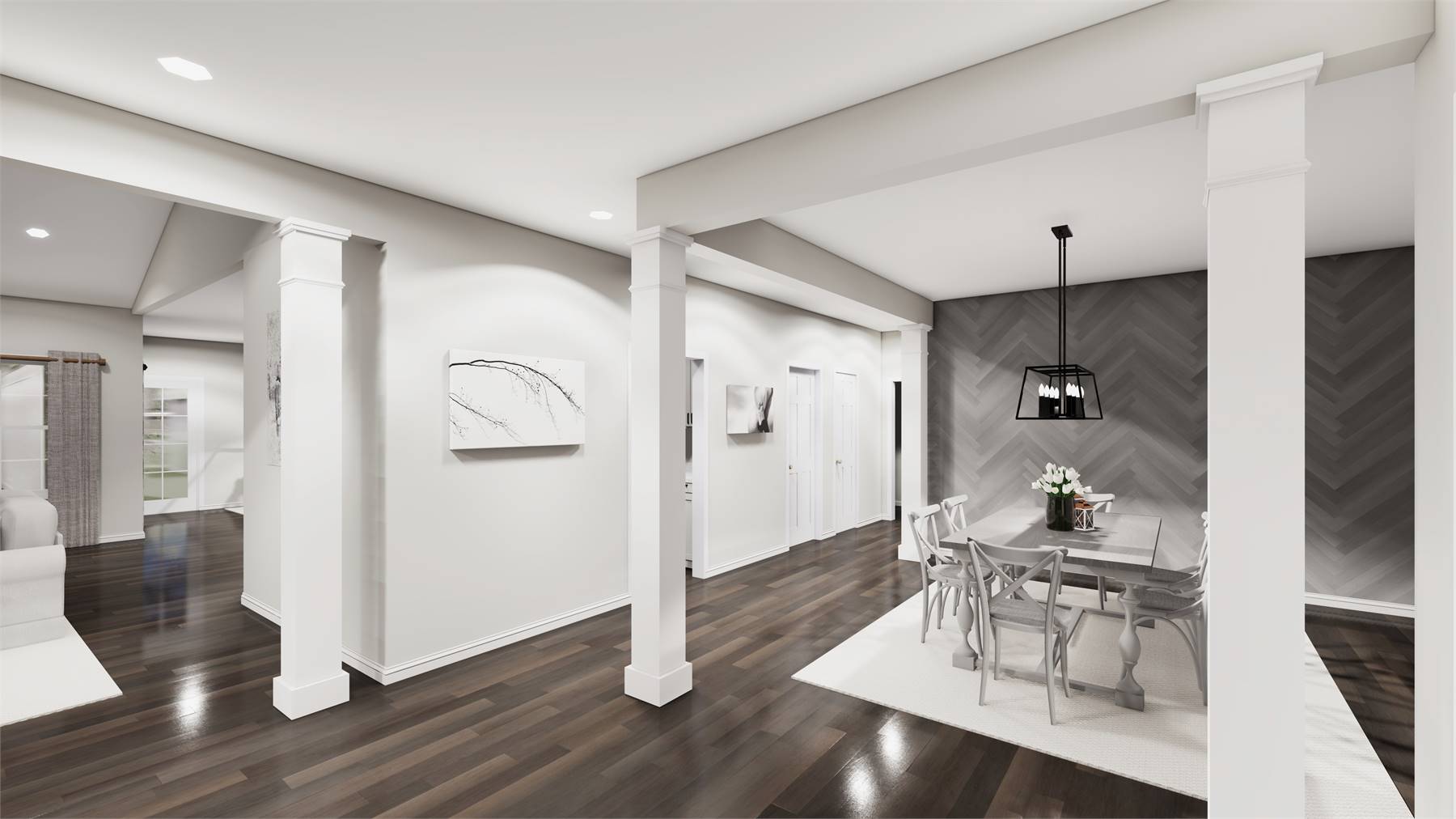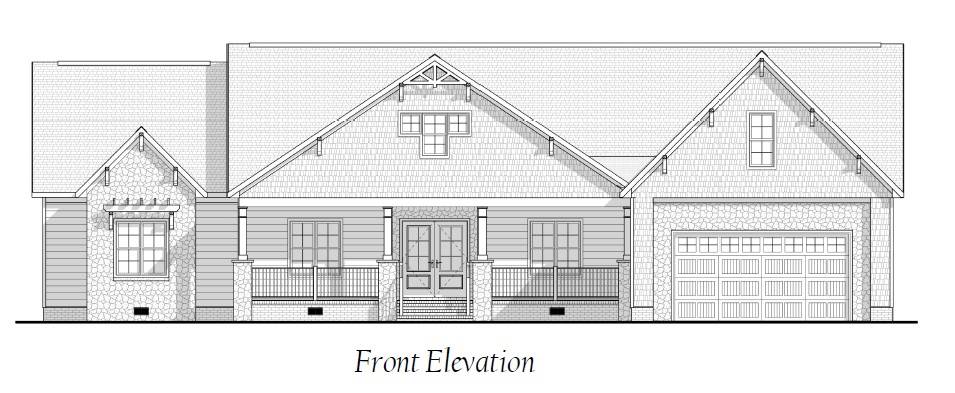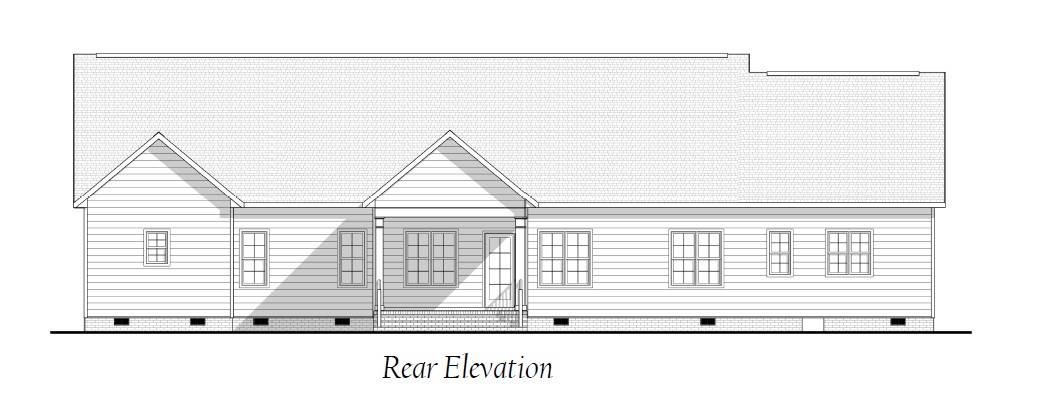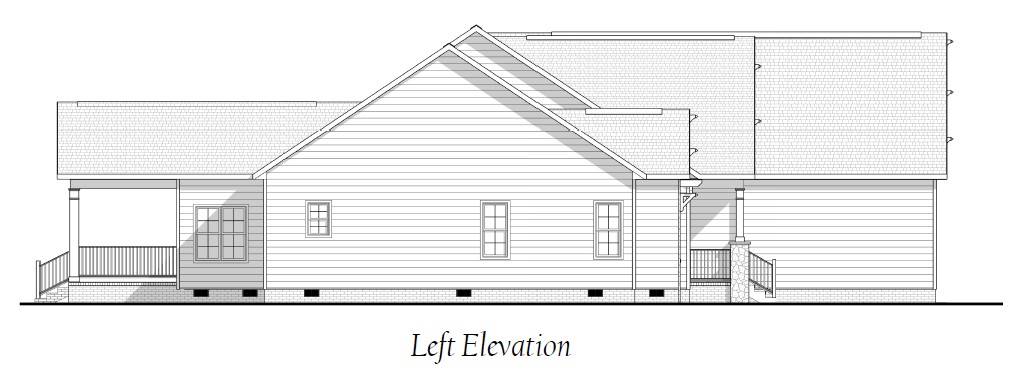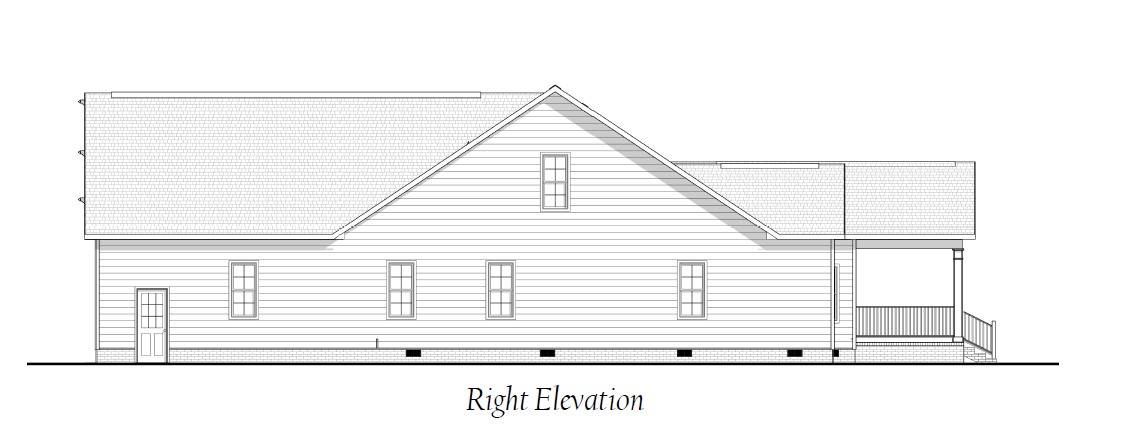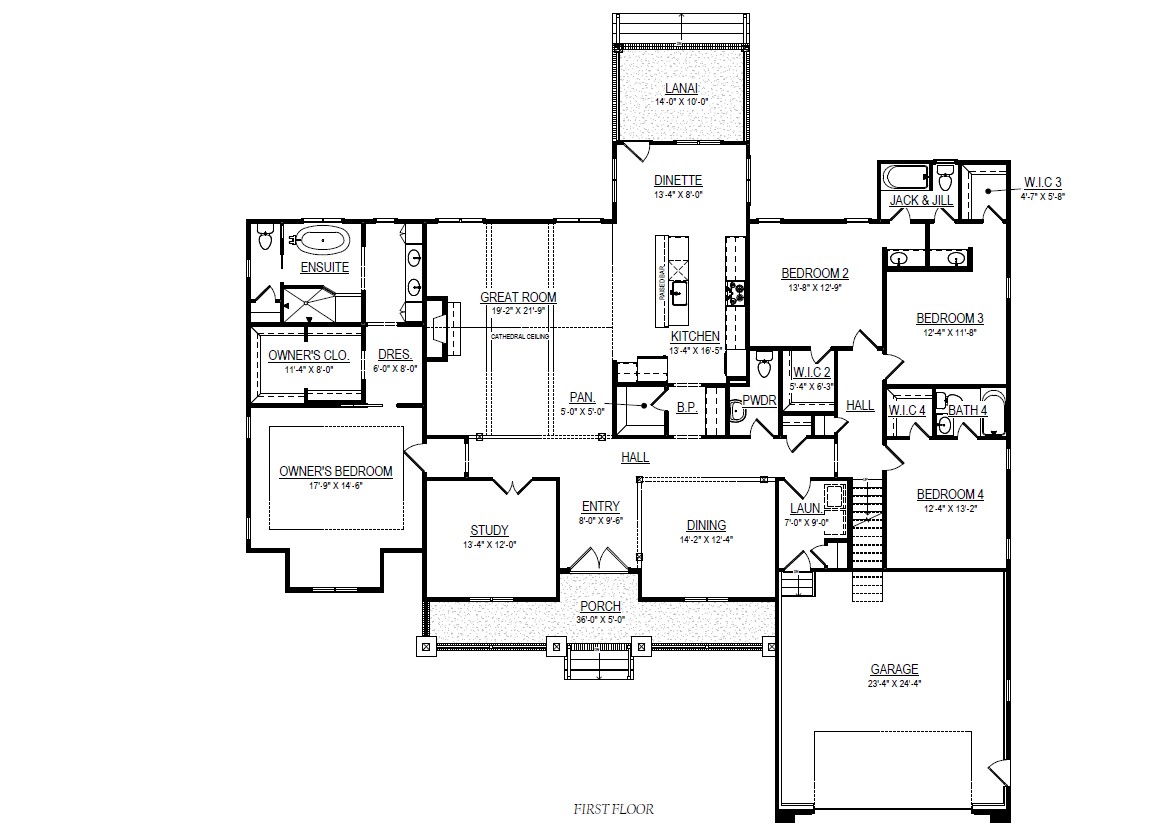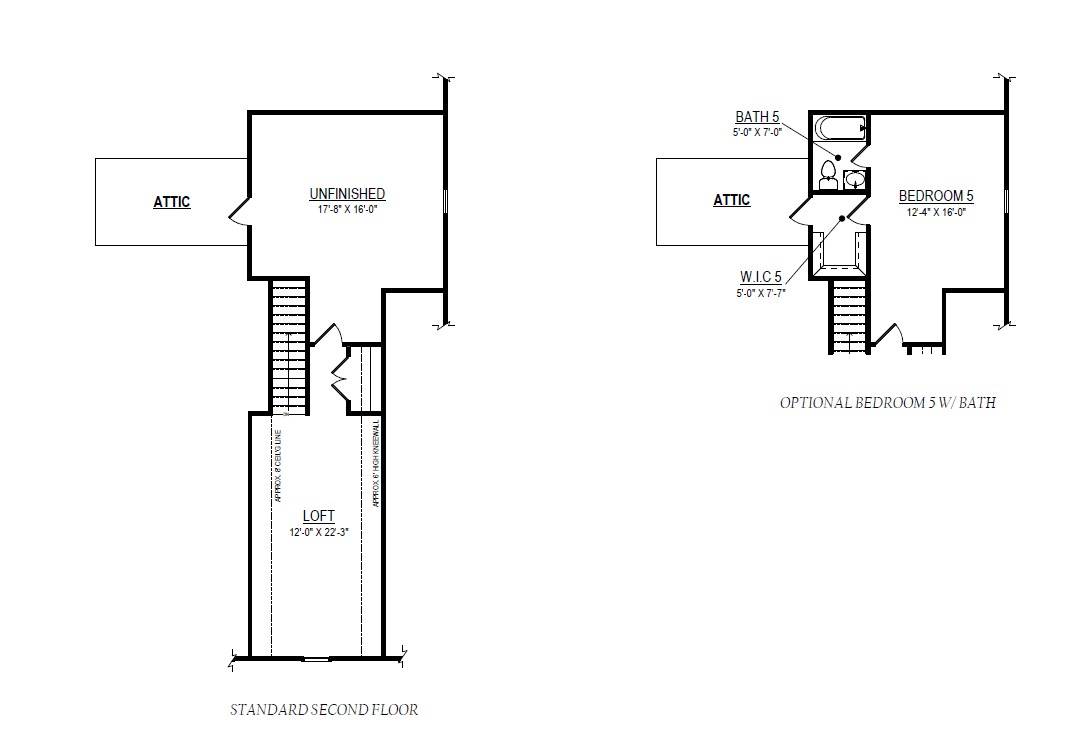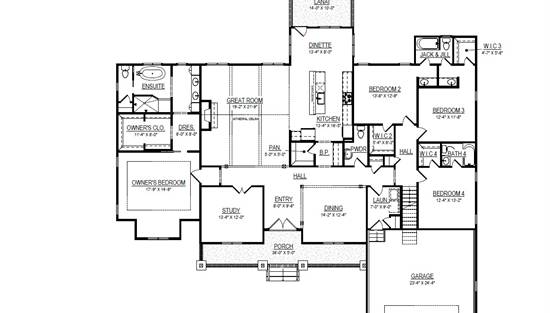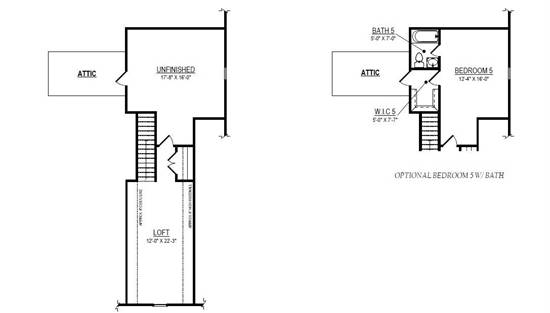- Plan Details
- |
- |
- Print Plan
- |
- Modify Plan
- |
- Reverse Plan
- |
- Cost-to-Build
- |
- View 3D
- |
- Advanced Search
About House Plan 11332:
House Plan 11332 combines Craftsman style with practical comfort in a spacious one-and-a-half-story layout. Offering 4 bedrooms and 4.5 bathrooms across 3,470 sq. ft., this home includes a vaulted great room, dining area, and gourmet kitchen complete with walk-in pantry and large island. The split-bedroom design places the luxurious primary suite on the main level, while three additional bedrooms provide comfort for family or guests. A loft and bonus room upstairs give you space to create a home office, media lounge, or playroom. Extra details like the mudroom, butler’s pantry, and covered porches make daily life more organized and enjoyable. With its flexible layout and thoughtful design, this Craftsman ranch house plan is ideal for families seeking both style and convenience.
Plan Details
Key Features
Attached
Bonus Room
Butler's Pantry
Dining Room
Double Vanity Sink
Family Room
Fireplace
Foyer
Front Porch
Home Office
Kitchen Island
Laundry 1st Fl
Loft / Balcony
L-Shaped
Primary Bdrm Main Floor
Mud Room
Nook / Breakfast Area
Open Floor Plan
Pantry
Rear Porch
Separate Tub and Shower
Split Bedrooms
Unfinished Space
Vaulted Ceilings
Walk-in Closet
Walk-in Pantry
Build Beautiful With Our Trusted Brands
Our Guarantees
- Only the highest quality plans
- Int’l Residential Code Compliant
- Full structural details on all plans
- Best plan price guarantee
- Free modification Estimates
- Builder-ready construction drawings
- Expert advice from leading designers
- PDFs NOW!™ plans in minutes
- 100% satisfaction guarantee
- Free Home Building Organizer
(3).png)
(6).png)
