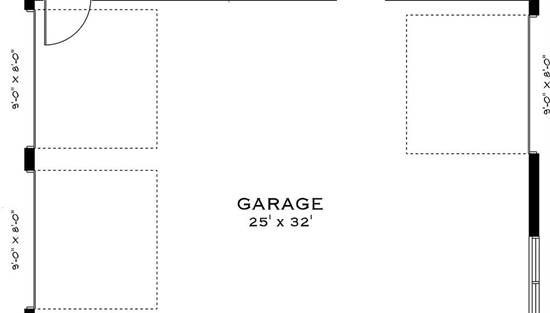- Plan Details
- |
- |
- Print Plan
- |
- Modify Plan
- |
- Reverse Plan
- |
- Cost-to-Build
- |
- View 3D
- |
- Advanced Search
About House Plan 11333:
Need a neat home for a view lot? Give House Plan 11333 a try! This 1,271-square-foot cottage could make a wonderful main residence or ADU with its affordable livability. The design features a two-car drive-under garage while the living areas are upstairs. The layout places the great room in front, with a peninsula kitchen, a fireplace in the living area, and connection to a deck to expand out into the fresh air. In back, you'll find the laundry closet and a pair of Jack-and-Jill bedrooms that share a four-piece bath.
Plan Details
Key Features
Attached
Deck
Double Vanity Sink
Family Style
Fireplace
Front-entry
Great Room
Laundry 2nd Fl
Open Floor Plan
Peninsula / Eating Bar
Suited for narrow lot
Suited for view lot
U-Shaped
Walk-in Closet
Build Beautiful With Our Trusted Brands
Our Guarantees
- Only the highest quality plans
- Int’l Residential Code Compliant
- Full structural details on all plans
- Best plan price guarantee
- Free modification Estimates
- Builder-ready construction drawings
- Expert advice from leading designers
- PDFs NOW!™ plans in minutes
- 100% satisfaction guarantee
- Free Home Building Organizer
.png)
.png)
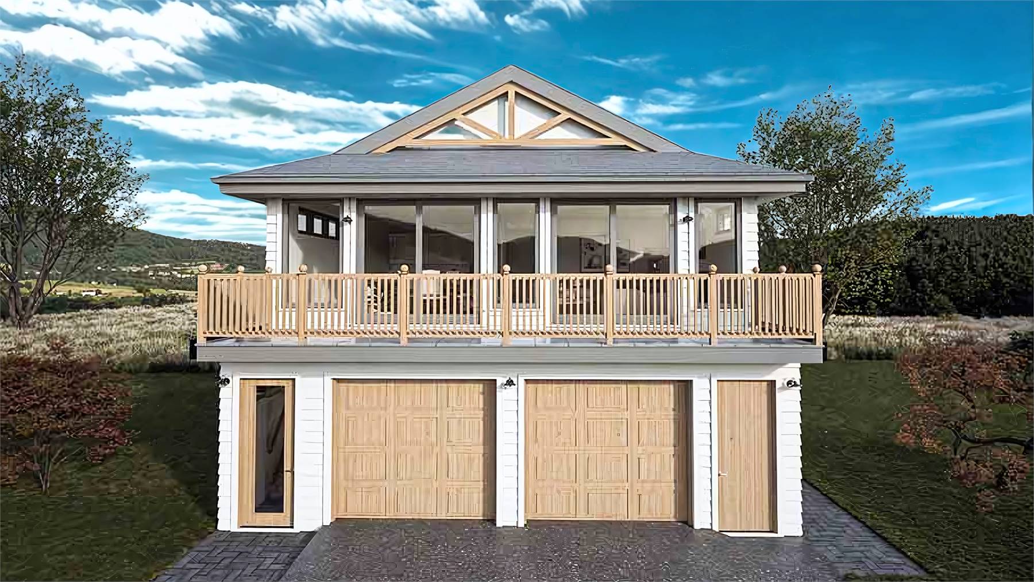

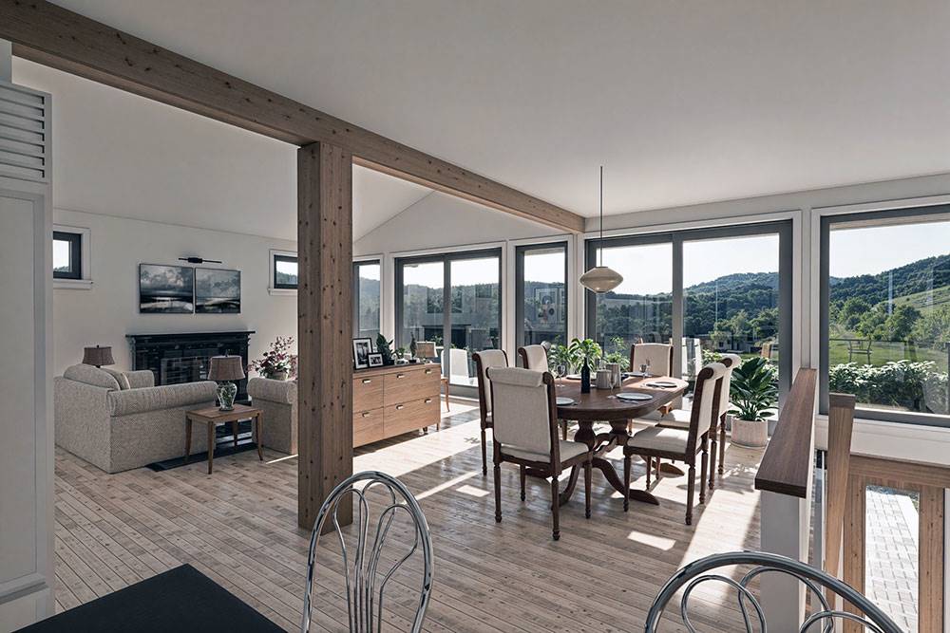
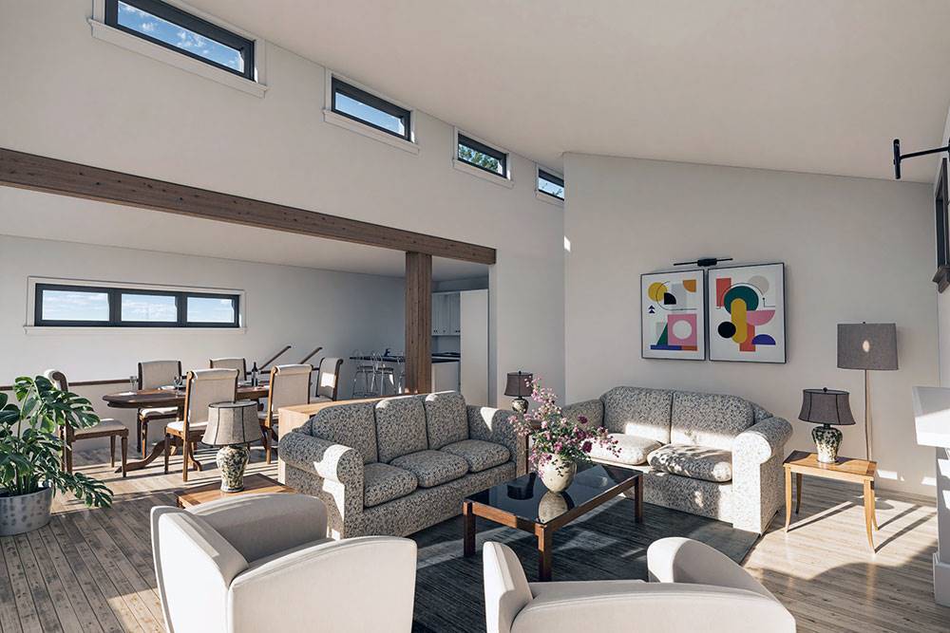
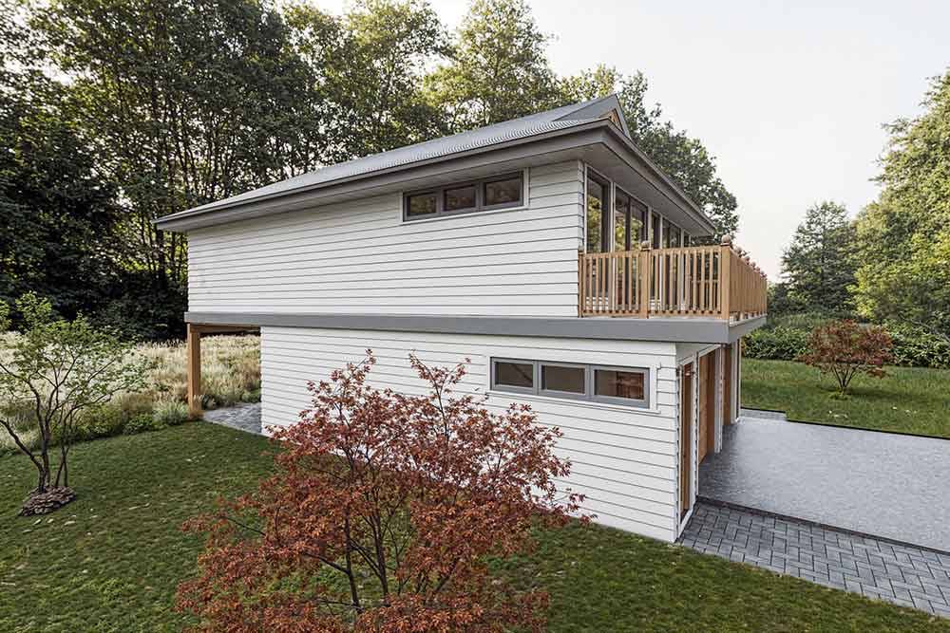

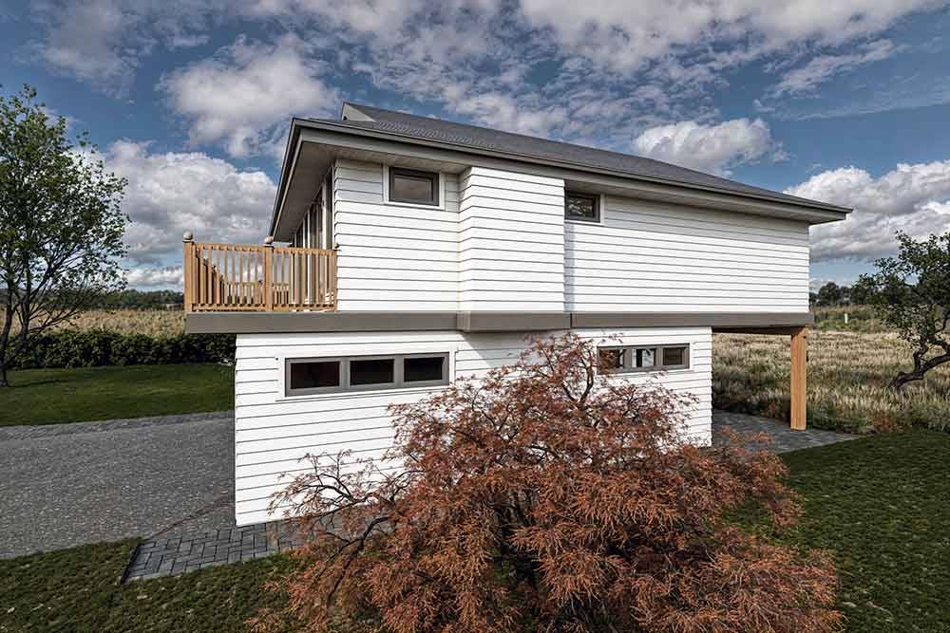
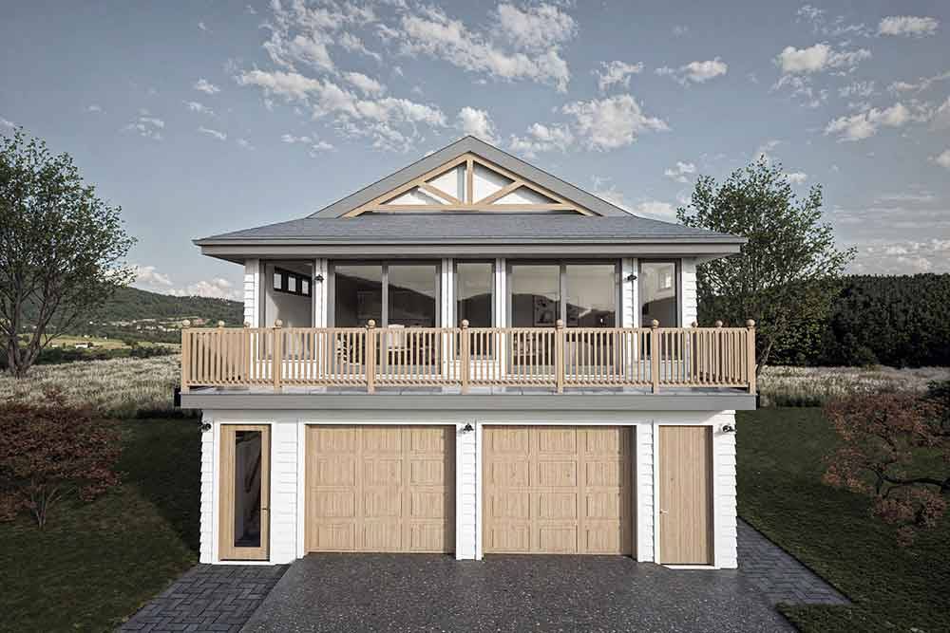
.jpg)
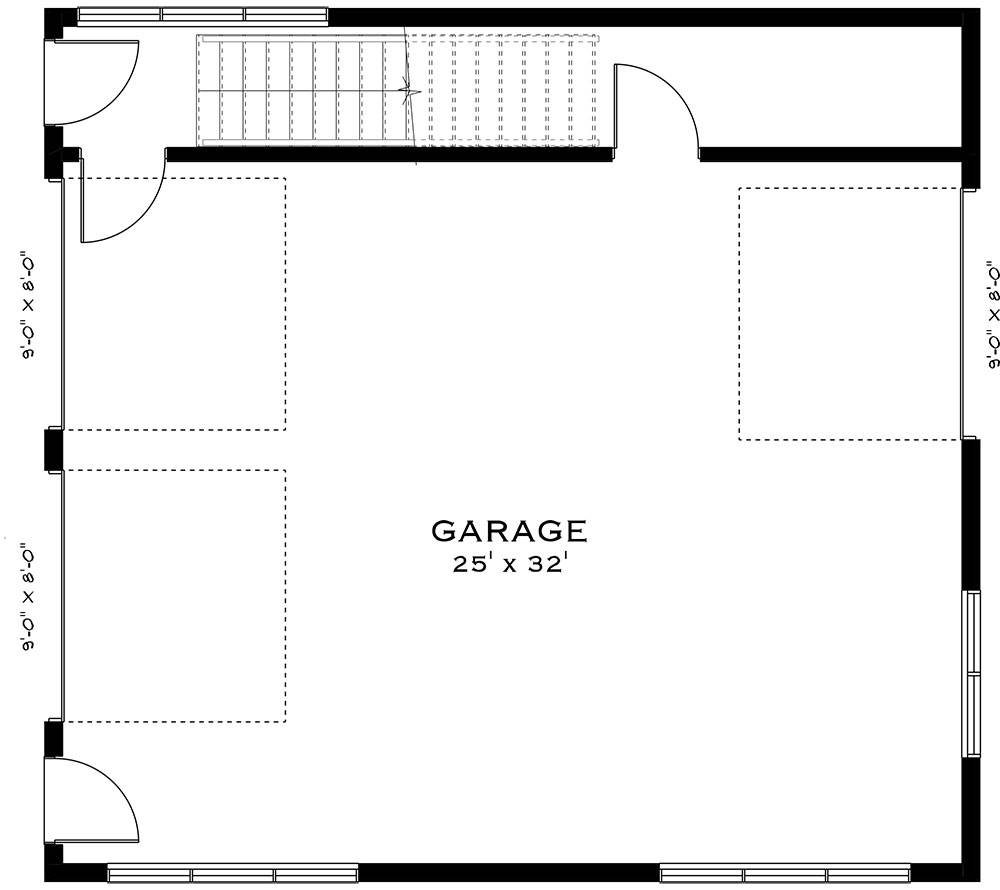
_m.jpg)
