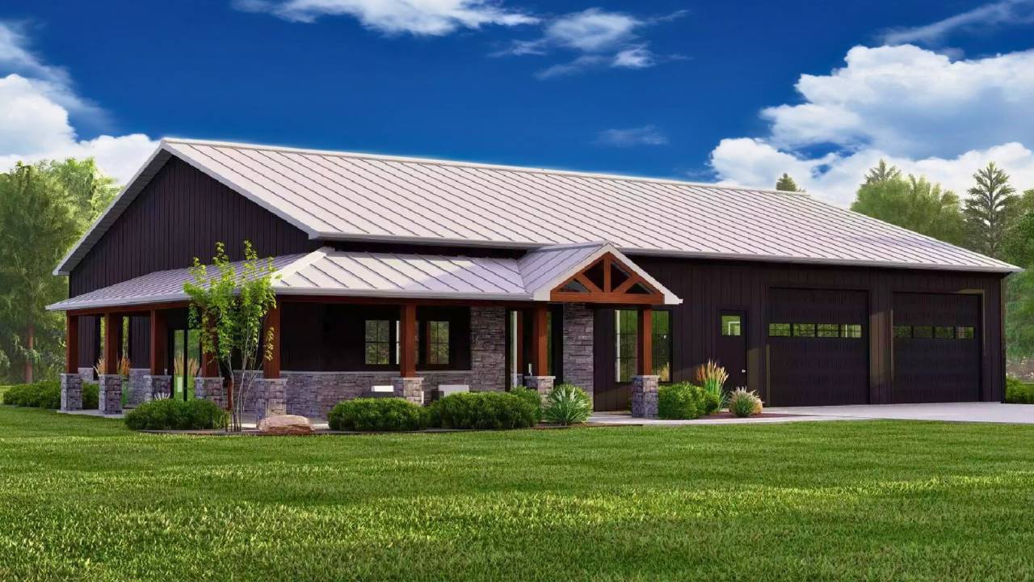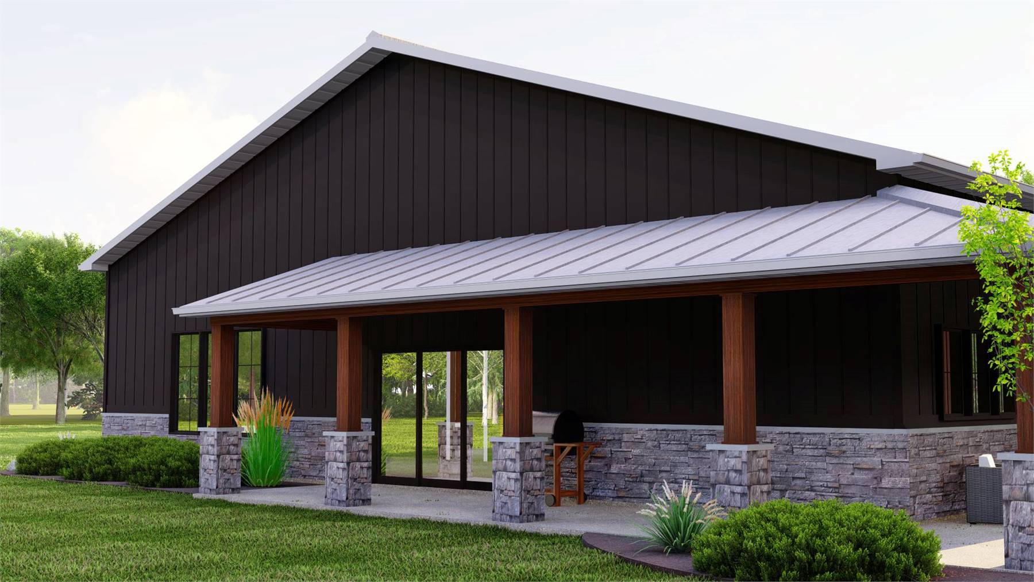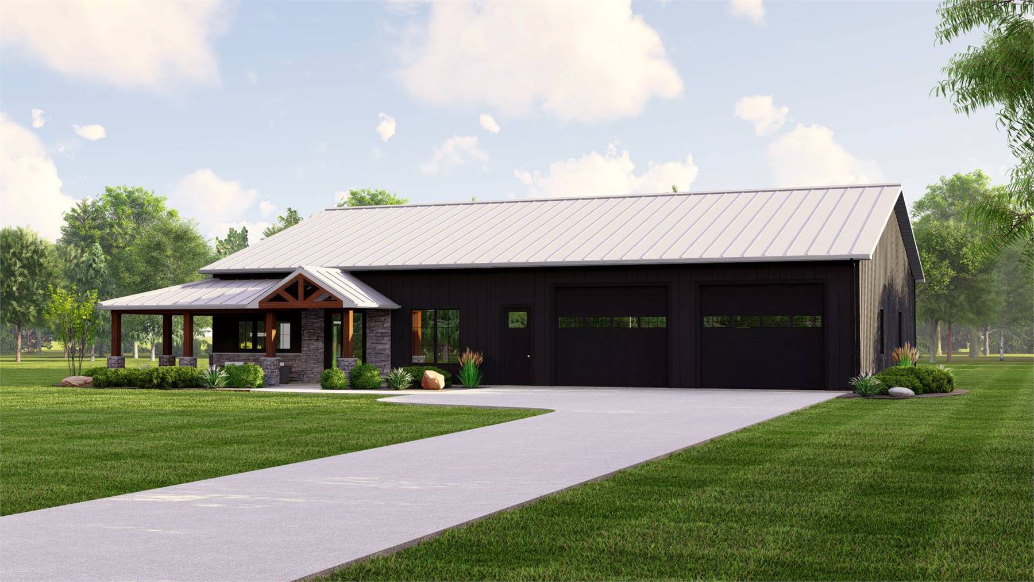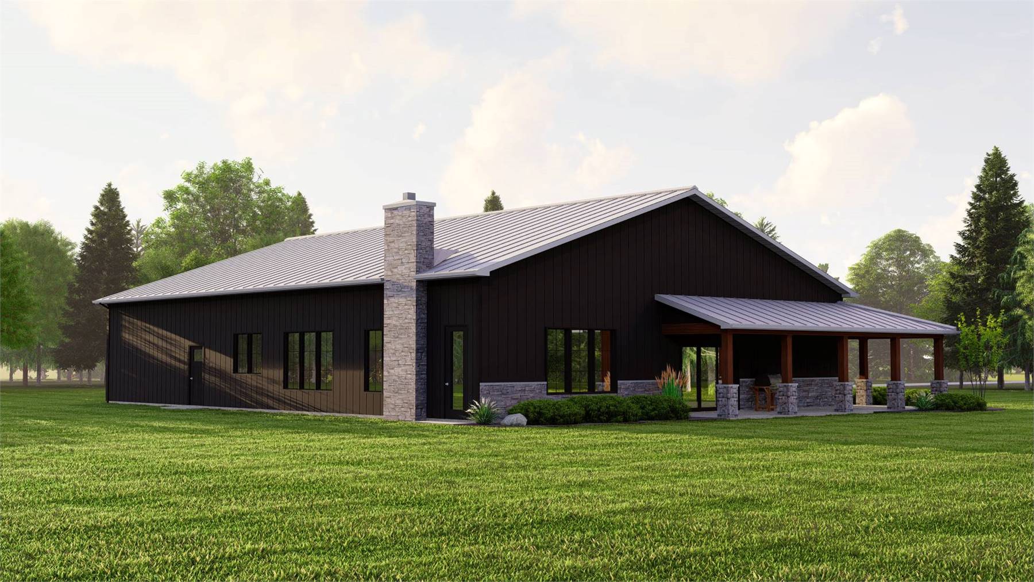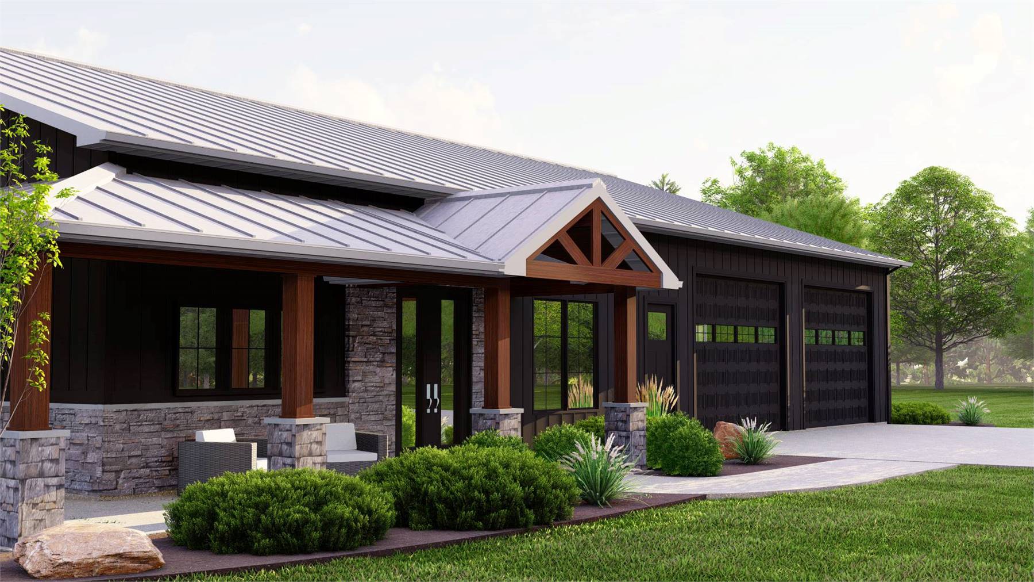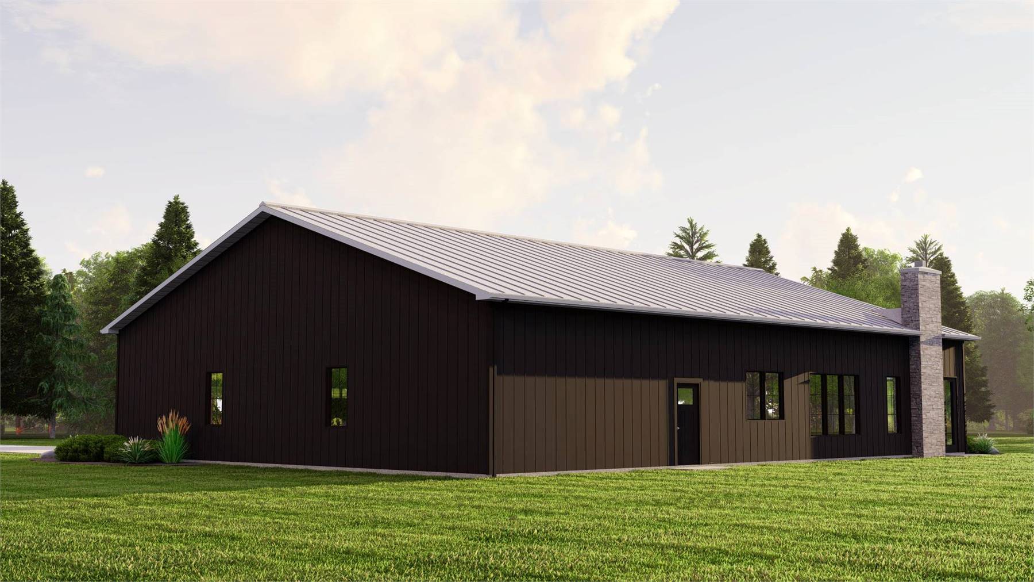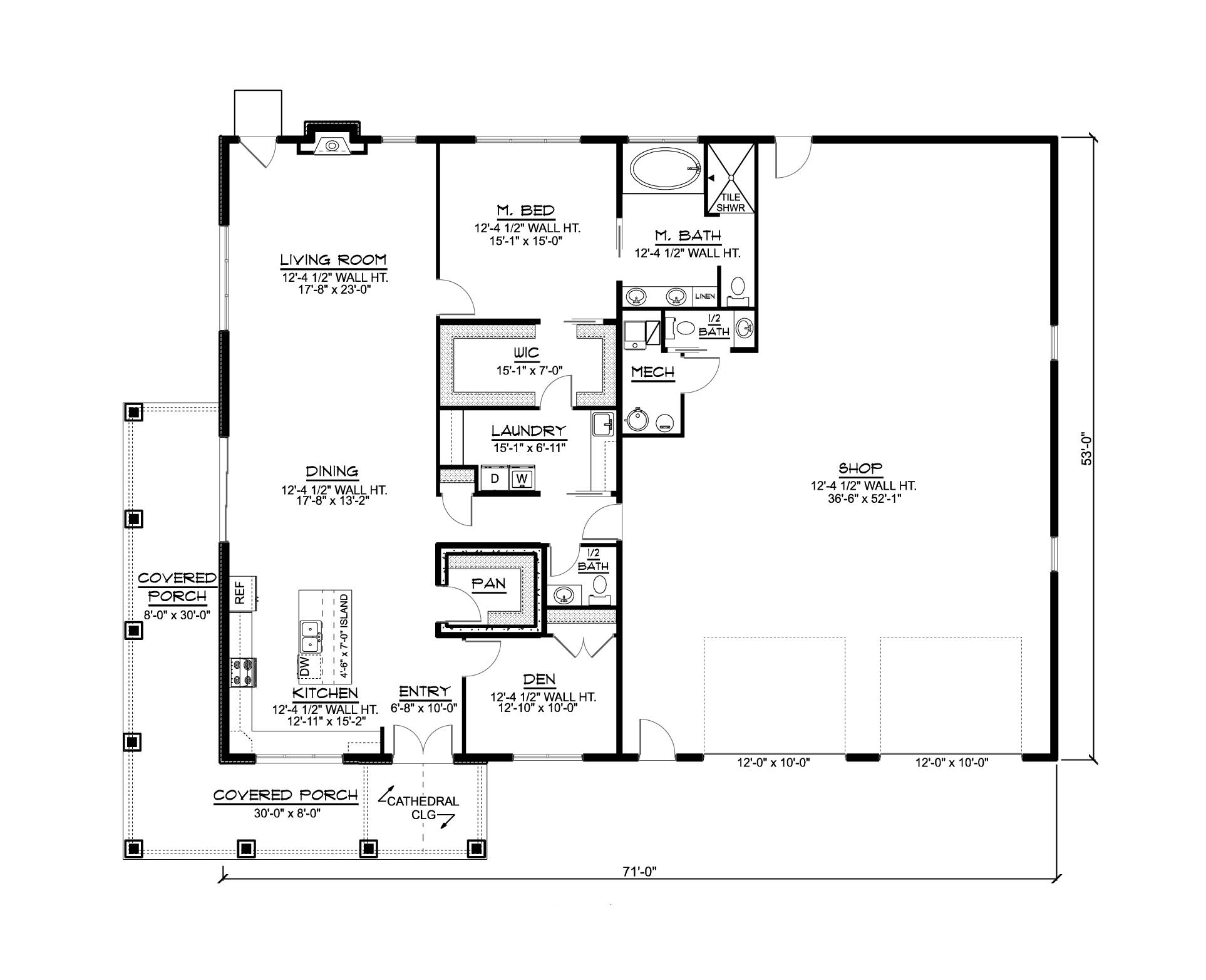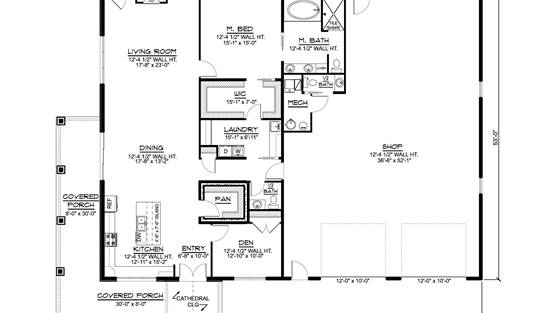- Plan Details
- |
- |
- Print Plan
- |
- Modify Plan
- |
- Reverse Plan
- |
- Cost-to-Build
- |
- View 3D
- |
- Advanced Search
Step inside House Plan 11345, where country charm meets modern convenience in a beautifully balanced barndominium design. The moment you enter, the open-concept layout draws you into a spacious kitchen, dining, and living area — perfect for gatherings or quiet evenings by the fire. Large windows and soaring ceilings fill the space with natural light, creating an inviting atmosphere that feels both warm and expansive.
Just off the main living area, a cozy den offers the perfect spot for a home office or reading nook, adding flexibility to fit your lifestyle. The luxurious primary suite sits tucked away for privacy, complete with a spa-inspired bathroom featuring a soaking tub, walk-in shower, and an expansive walk-in closet.
For those who love to tinker or need room for projects, the 1,815 sq. ft. attached garage and workshop provide incredible space for tools, vehicles, and creativity. Step outside to the wide wraparound porch and enjoy the fresh air, morning coffee, or sunset views — the perfect finishing touch to this relaxed, single-story home. Designed for comfort, function, and timeless style, House Plan 11345 is ideal for families, hobbyists, or anyone dreaming of modern country living.
Build Beautiful With Our Trusted Brands
Our Guarantees
- Only the highest quality plans
- Int’l Residential Code Compliant
- Full structural details on all plans
- Best plan price guarantee
- Free modification Estimates
- Builder-ready construction drawings
- Expert advice from leading designers
- PDFs NOW!™ plans in minutes
- 100% satisfaction guarantee
- Free Home Building Organizer
(3).png)
(6).png)
