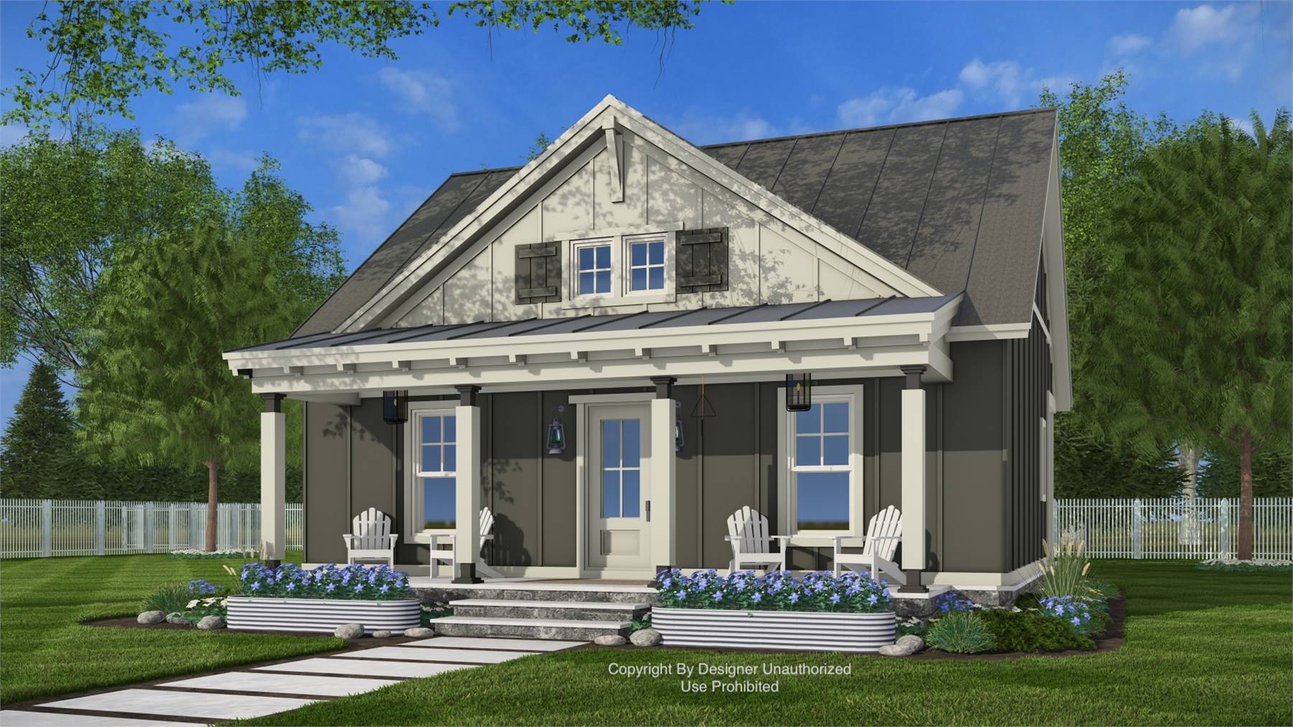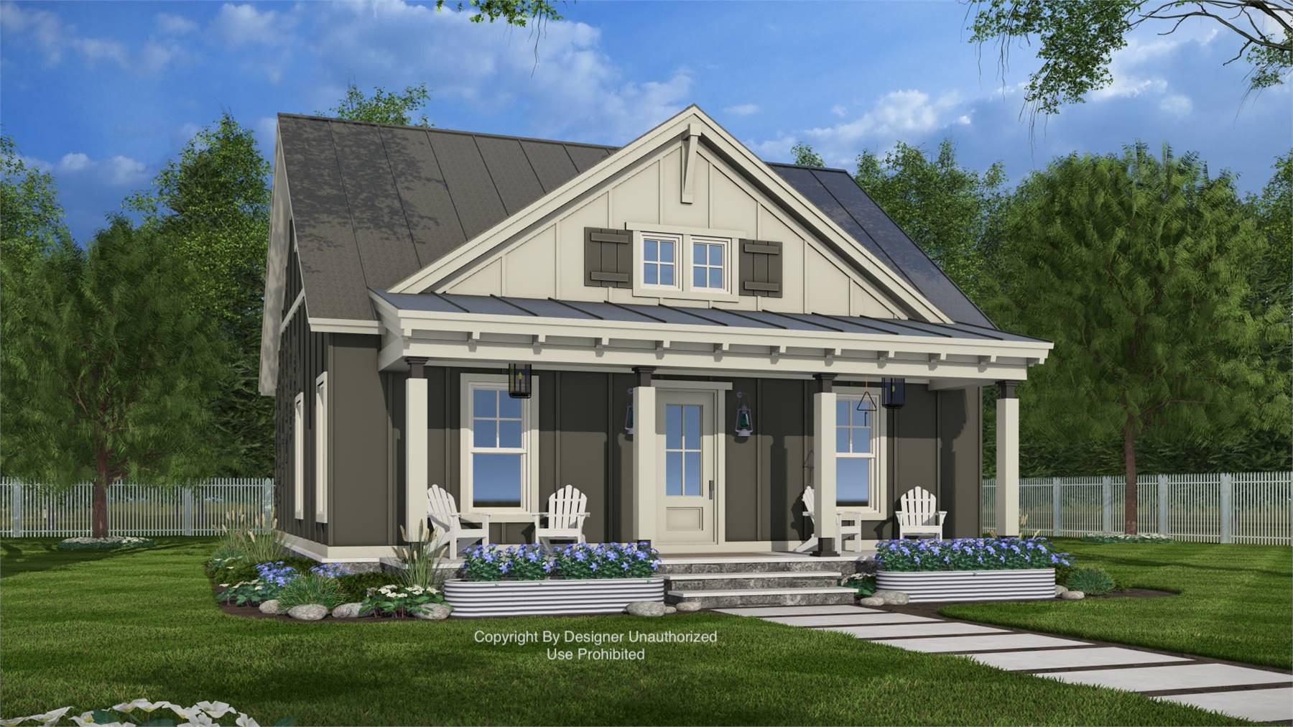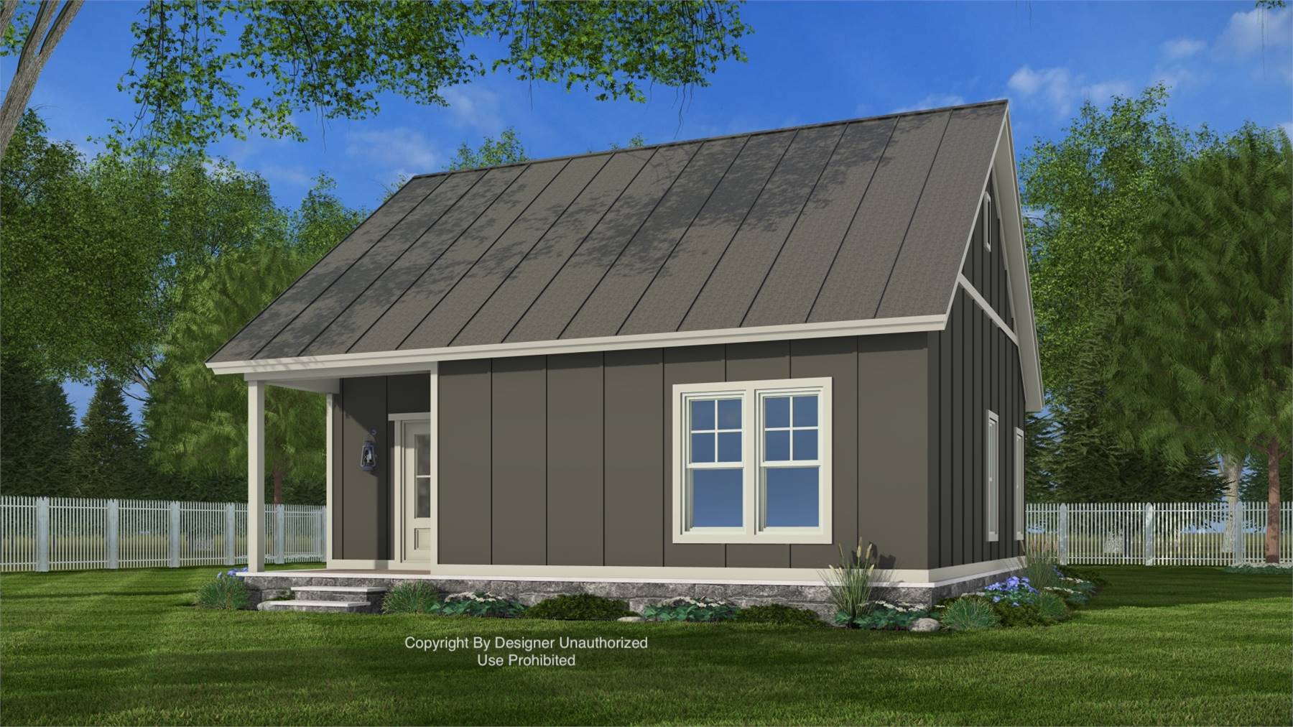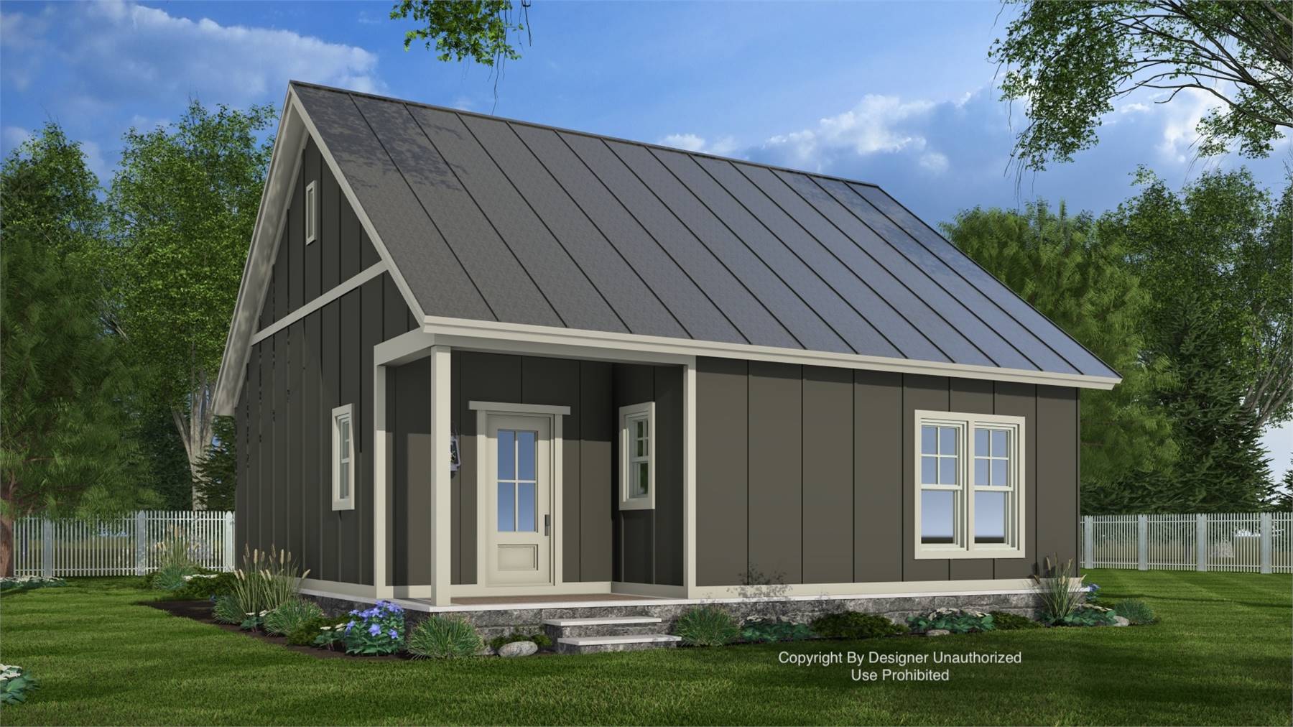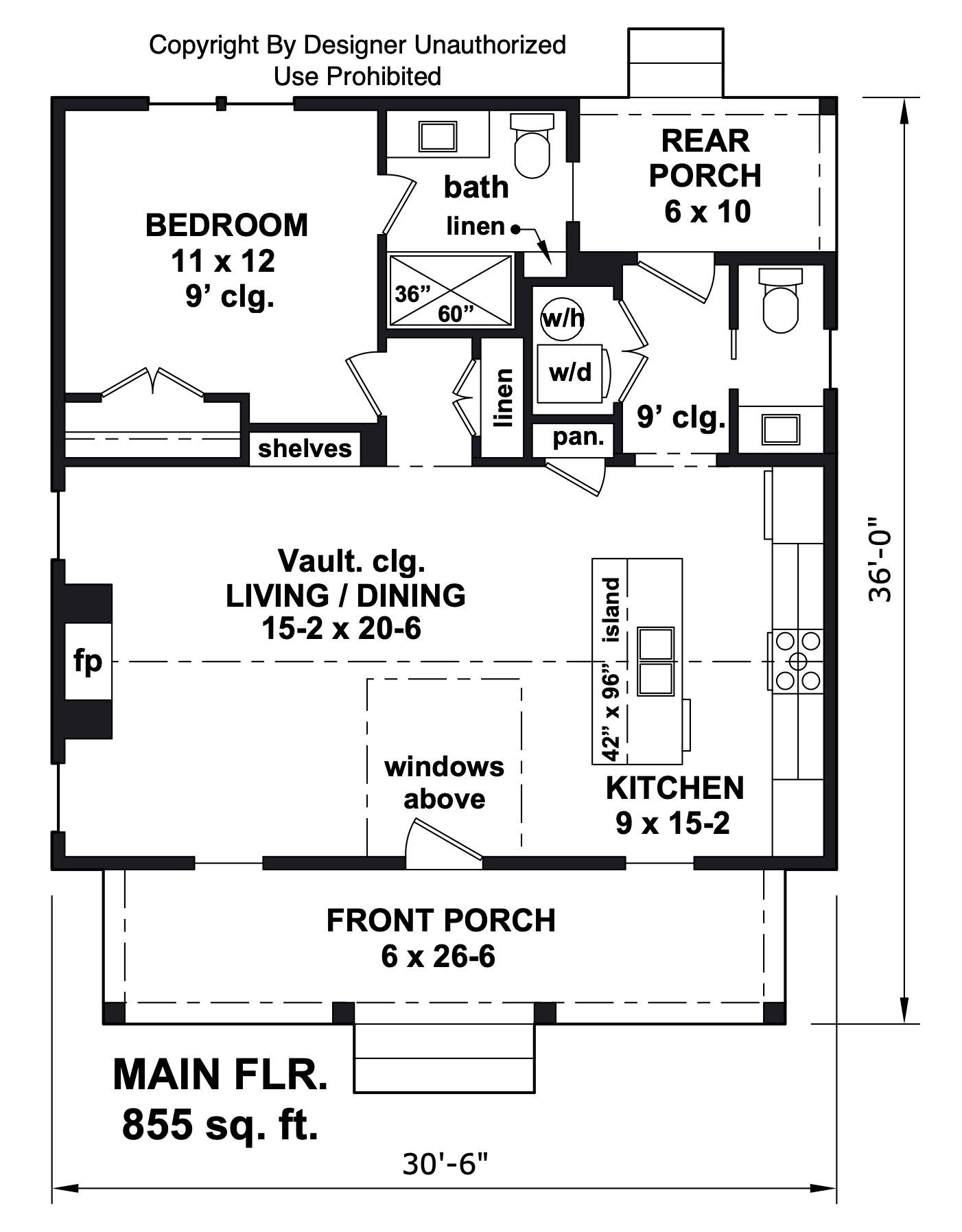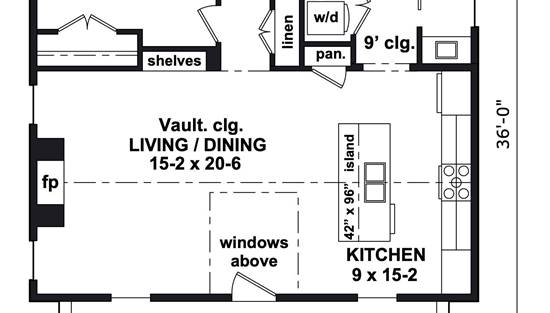- Plan Details
- |
- |
- Print Plan
- |
- Modify Plan
- |
- Reverse Plan
- |
- Cost-to-Build
- |
- View 3D
- |
- Advanced Search
About House Plan 11346:
House Plan 11346 offers a balance of Craftsman beauty and functional design in a cozy, efficient footprint. Inside, the open layout unites the vaulted living, dining, and kitchen areas into a welcoming space filled with natural light. The kitchen is anchored by a practical island, perfect for preparing meals, enjoying casual dining, or gathering with friends and family. A rear entry area enhances everyday organization with a half bath, laundry zone, and utility closet, while the back porch extends relaxation outdoors. The bedroom offers a quiet retreat with built-in shelving, a linen closet, and easy access to a full bathroom. Blending craftsmanship with efficiency, this design is perfectly suited for downsizing, use as a guest cottage, or creating a peaceful escape.
Plan Details
Key Features
Covered Front Porch
Foyer
Great Room
Kitchen Island
Laundry 1st Fl
Primary Bdrm Main Floor
Open Floor Plan
Peninsula / Eating Bar
Suited for corner lot
Vaulted Great Room/Living
Build Beautiful With Our Trusted Brands
Our Guarantees
- Only the highest quality plans
- Int’l Residential Code Compliant
- Full structural details on all plans
- Best plan price guarantee
- Free modification Estimates
- Builder-ready construction drawings
- Expert advice from leading designers
- PDFs NOW!™ plans in minutes
- 100% satisfaction guarantee
- Free Home Building Organizer
.png)
.png)
